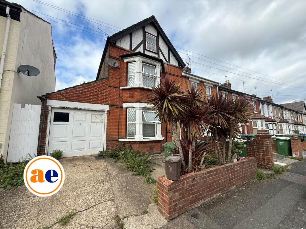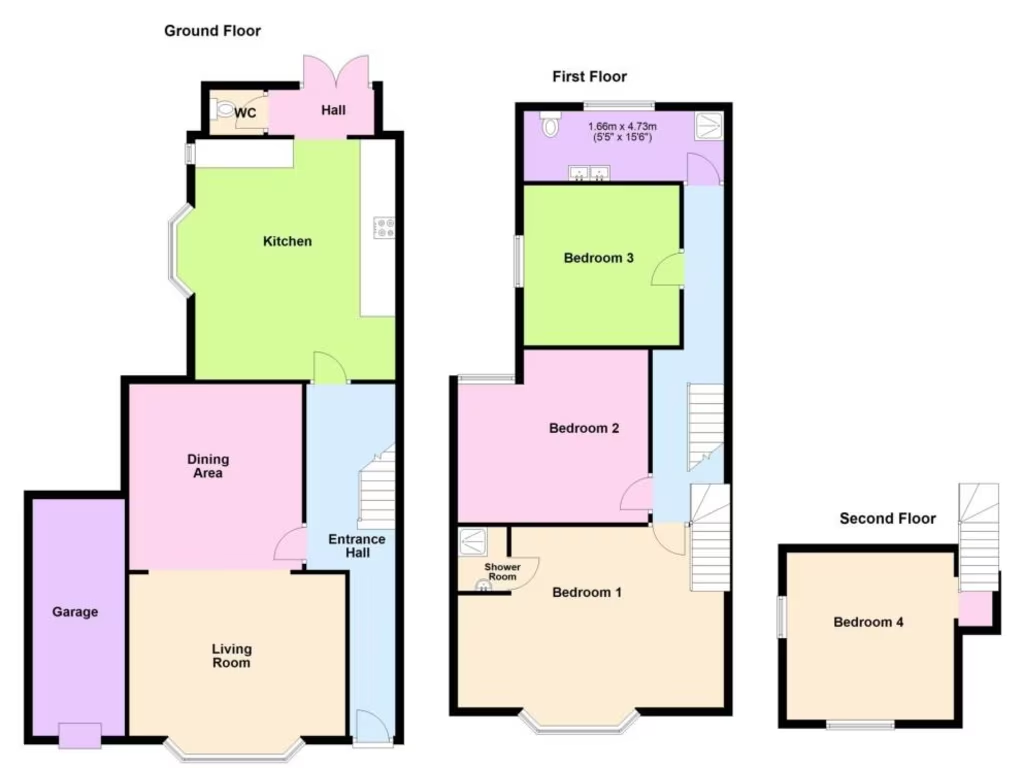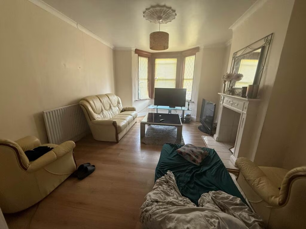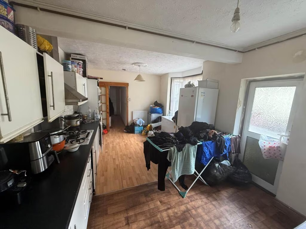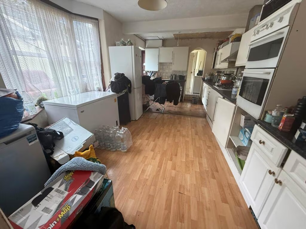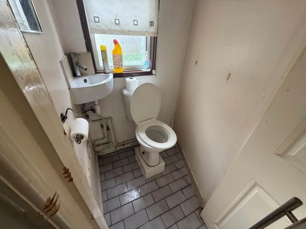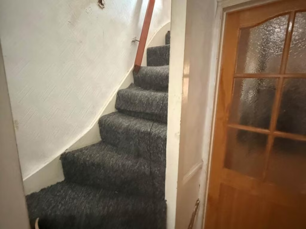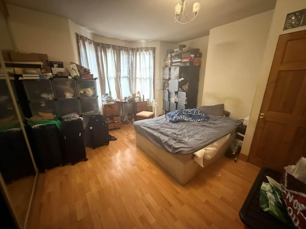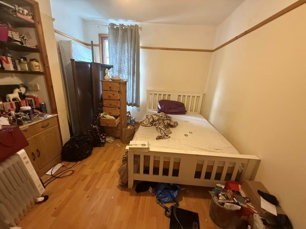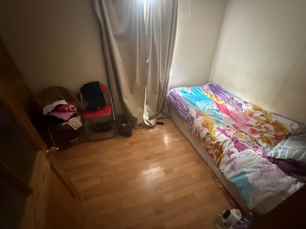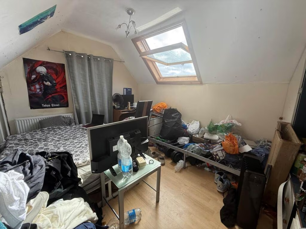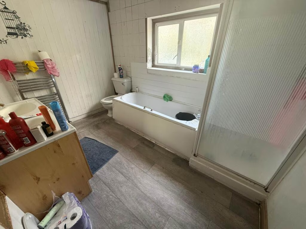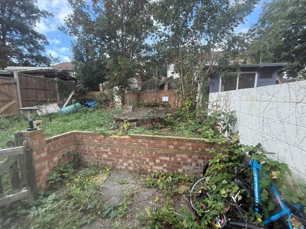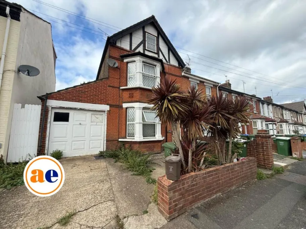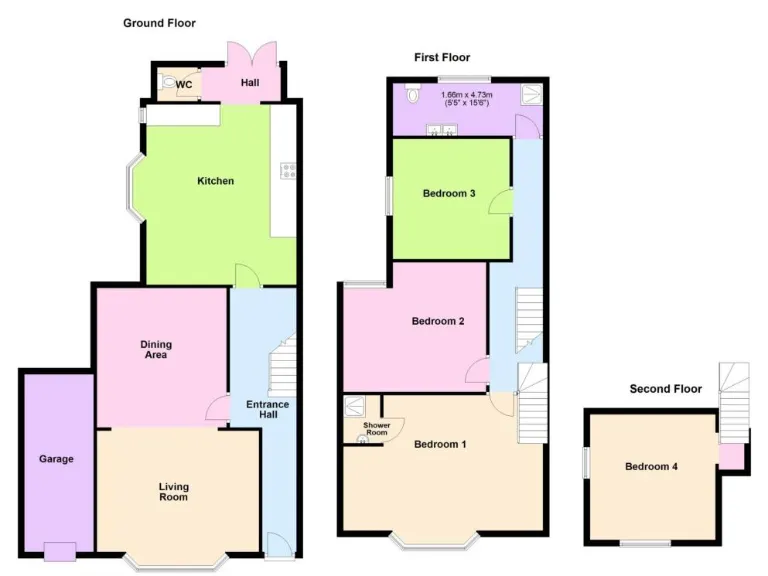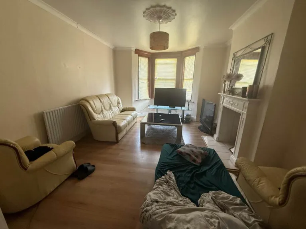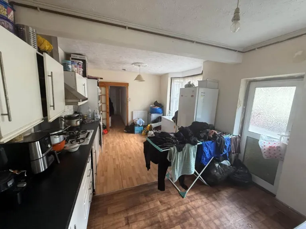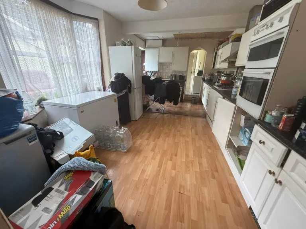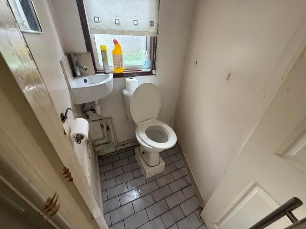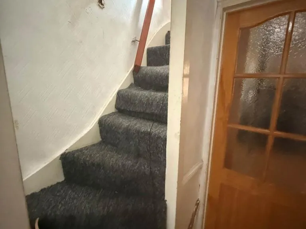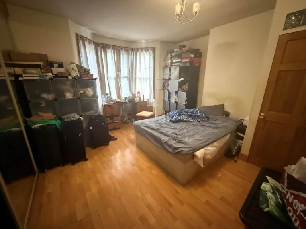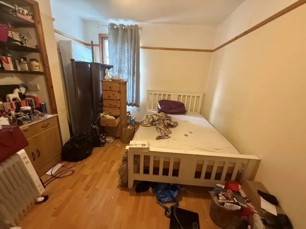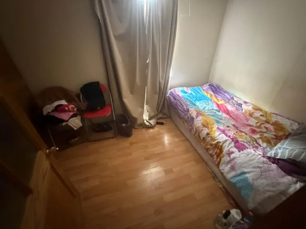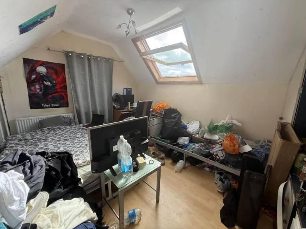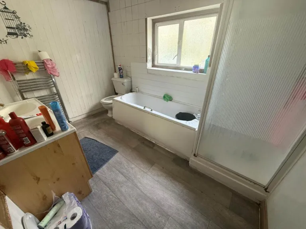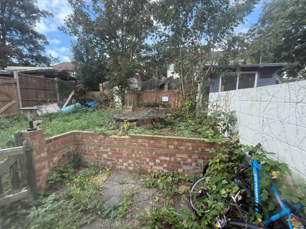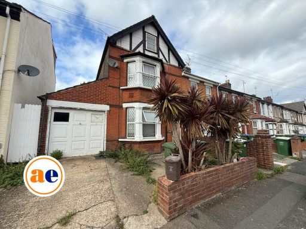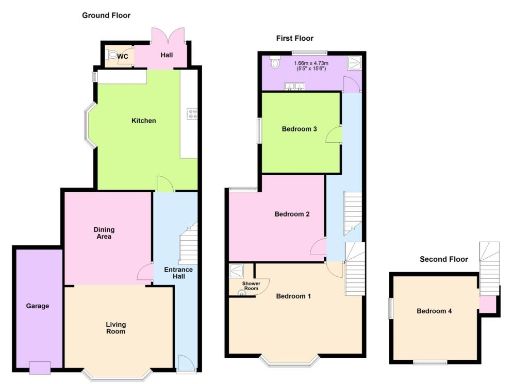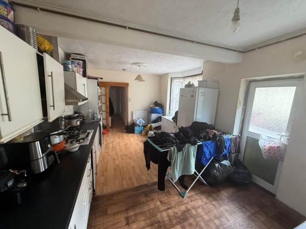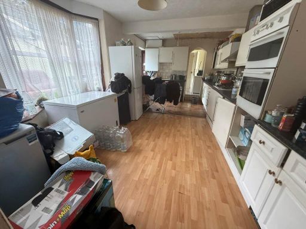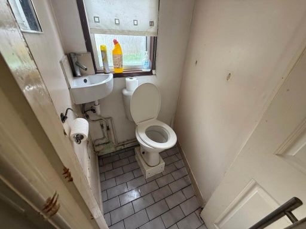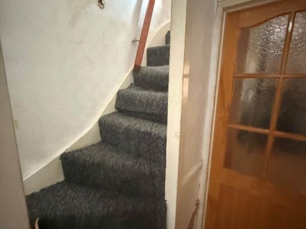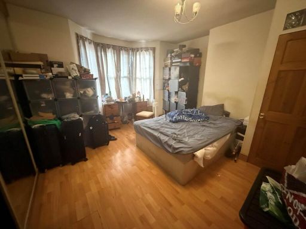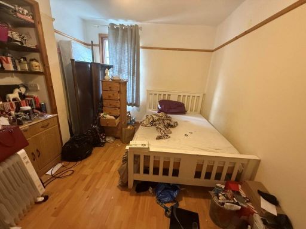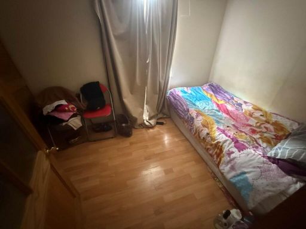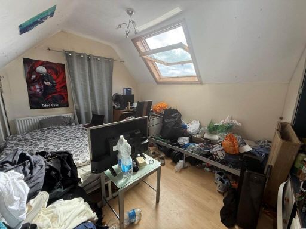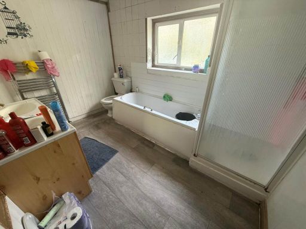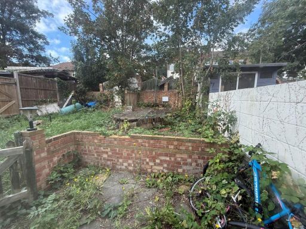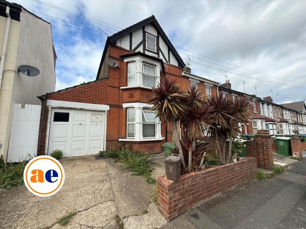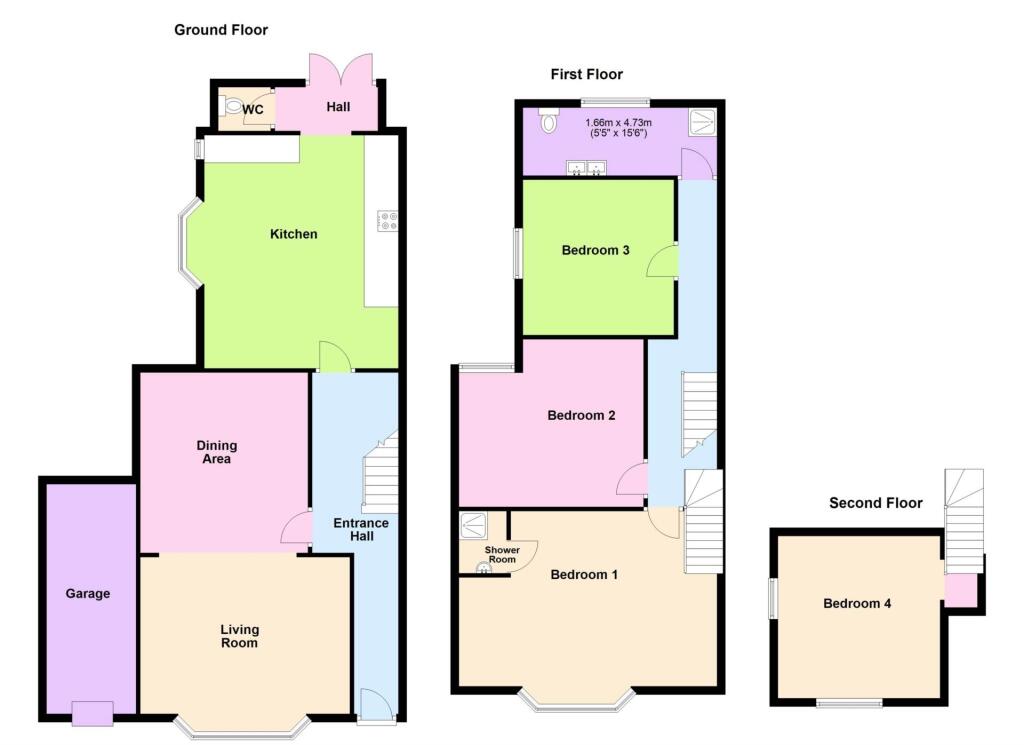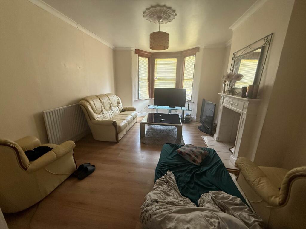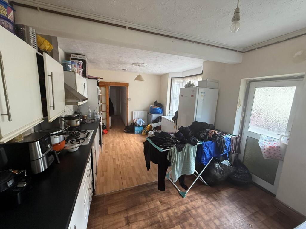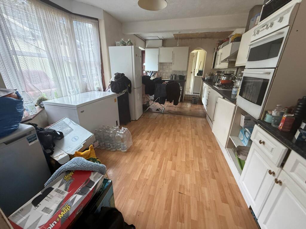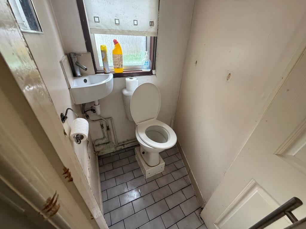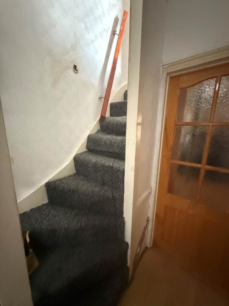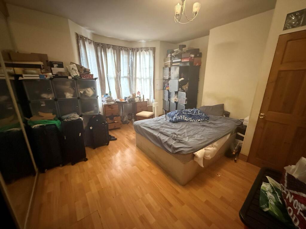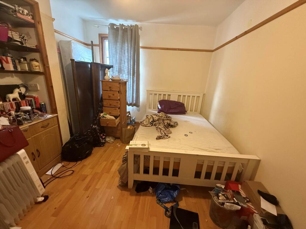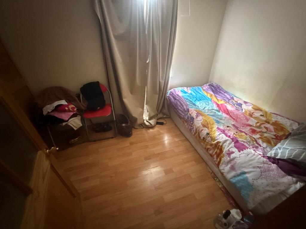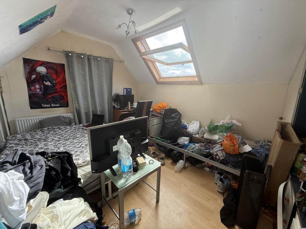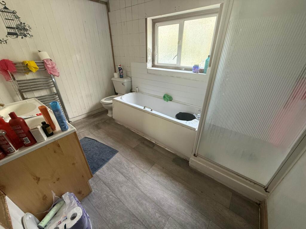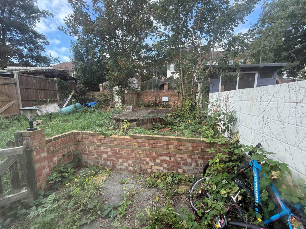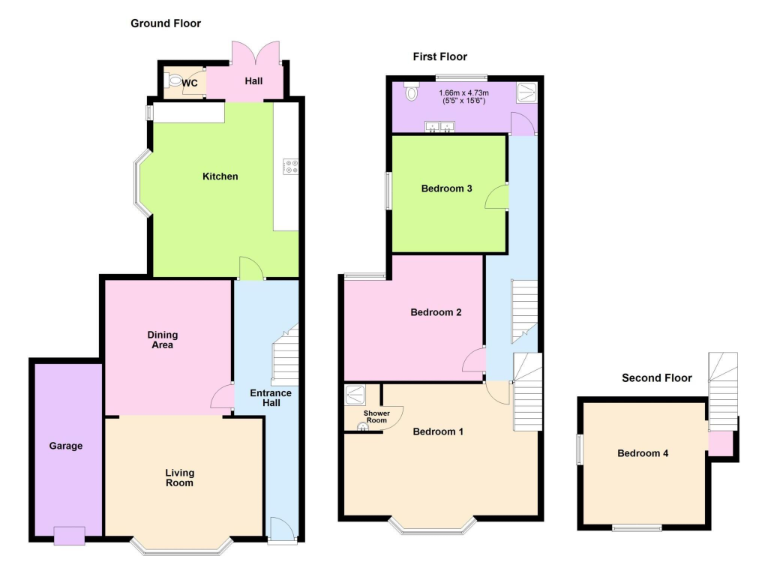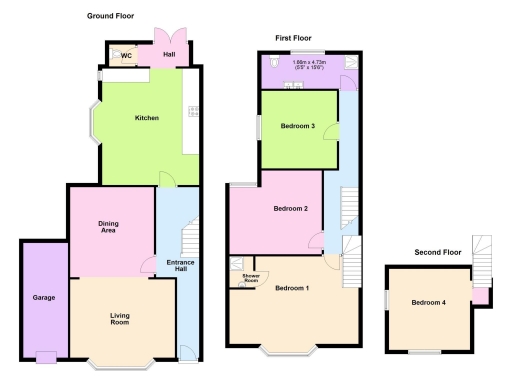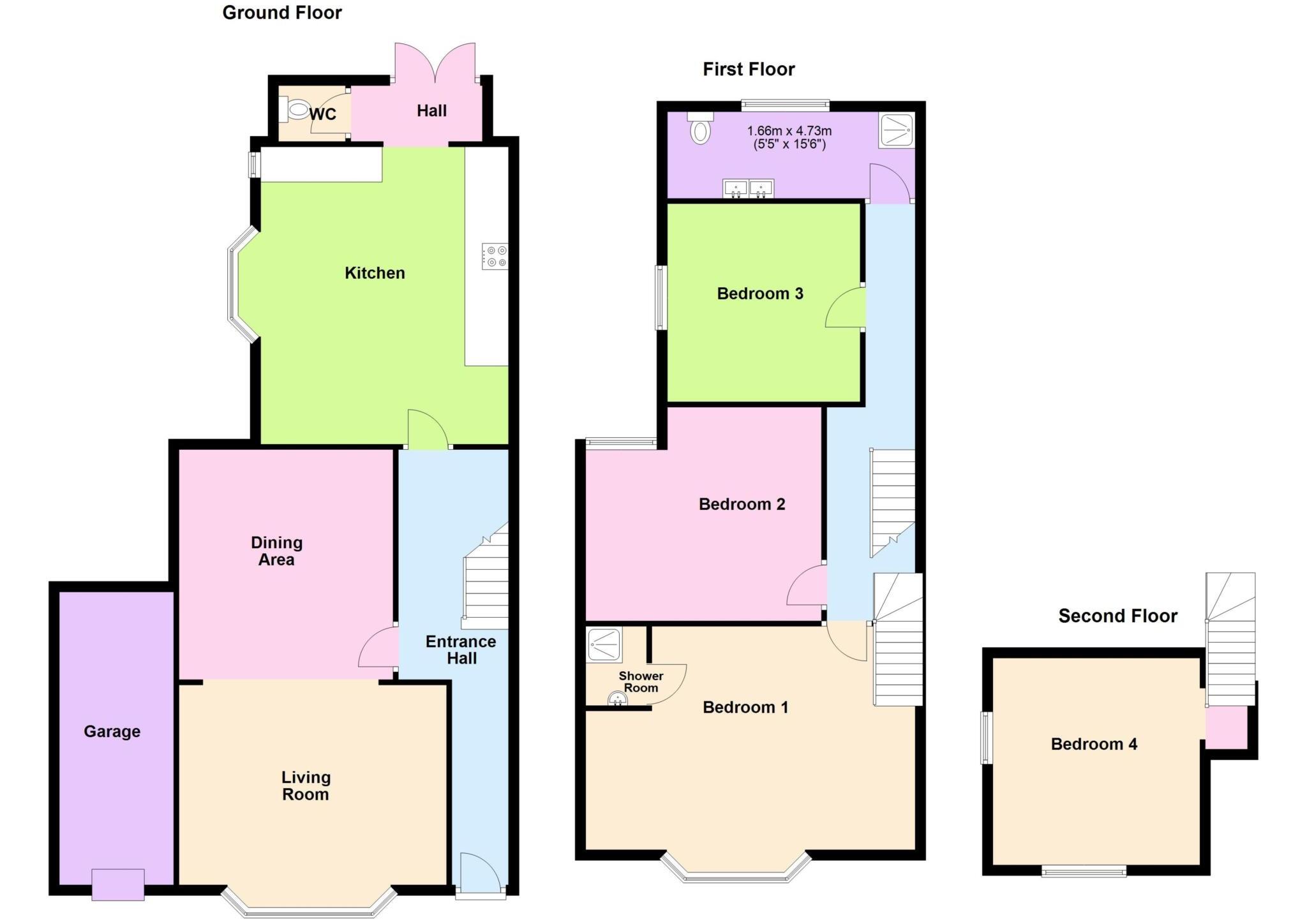Summary - Riverdale Road, Erith ** 3D FLOORPLAN AVAILABLE ** DA8 1PX
3 bed 2 bath House
Large plot and great transport links; ideal for investors seeking uplift potential.
Large 1,453 sqft Edwardian end-terrace with bay windows and period features
Three good-sized bedrooms plus loft room currently used as a bedroom
Large kitchen and separate dining area; ground-floor WC and family bathroom
Large rear garden, side garage and off-street parking included
Sold with existing tenants in residence — rental details to be confirmed
Being sold at auction via Secure Sale; non-refundable deposit and reservation fee apply
Services and central heating untested; buyer to verify condition and compliance
Solid brick construction likely without cavity insulation; refurbishment advised
A substantial three-bedroom Edwardian end-of-terrace offering 1,453 sq ft of accommodation, sold with tenants in situ and available via Secure Sale online auction. The house has large reception rooms, a generous kitchen, ground-floor WC, family bathroom and a small en-suite shower to the master. A loft room is currently used as a bedroom but may not have formal consent. Double glazing and gas central heating are installed (untested).
Outside, the property benefits from a large rear garden, side garage and off-street parking — rare for this street. It sits within walking distance of local shops, bus routes and both Belvedere and Erith stations, with Abbey Wood’s Elizabeth Line nearby for fast central London access. The 1,453 sq ft footprint gives scope for reconfiguration or value-added refurbishment subject to approvals.
Buyers should note this lot will be sold at auction with tenants remaining in residence; rental income and tenancy details must be confirmed by purchasers. Auction sale terms include a non-refundable 5% deposit on exchange, a reservation fee (up to 6% inc VAT, minimum £6,000), and identity verification/AML checks. Services, fixtures and fittings have not been tested and the buyer must satisfy themselves on condition and compliance.
The property’s solid-brick Edwardian construction likely lacks modern cavity wall insulation and will benefit from updating. The surrounding area scores as deprived with above-average crime statistics, which may influence resale or letting strategies. For an investor or buyer willing to refurbish, this sizable house offers clear scope to improve both comfort and value, while commuters gain fast links into central London.
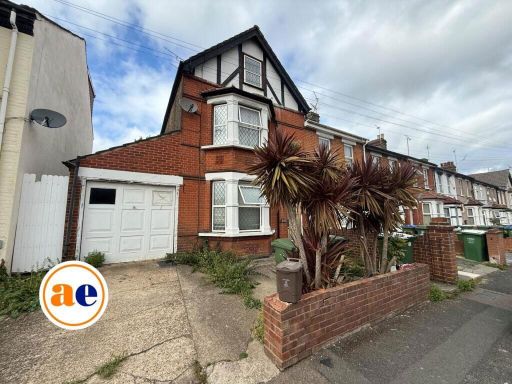 4 bedroom terraced house for sale in Riverdale Road, Erith, London, DA8 1PX, DA8 — £330,000 • 4 bed • 1 bath
4 bedroom terraced house for sale in Riverdale Road, Erith, London, DA8 1PX, DA8 — £330,000 • 4 bed • 1 bath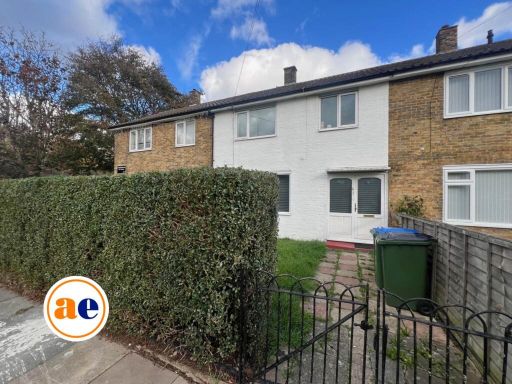 3 bedroom house for sale in Ampleforth Road, London ** 3D FLOORPLAN AVAILABLE **, SE2 — £310,000 • 3 bed • 1 bath • 969 ft²
3 bedroom house for sale in Ampleforth Road, London ** 3D FLOORPLAN AVAILABLE **, SE2 — £310,000 • 3 bed • 1 bath • 969 ft²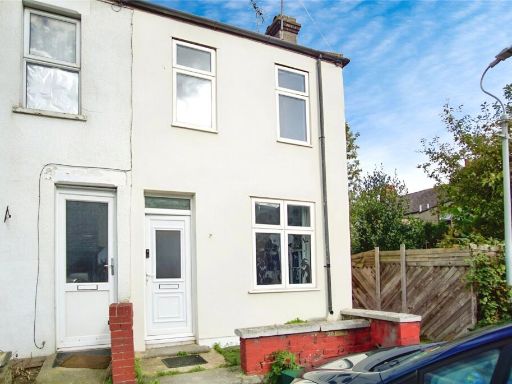 2 bedroom end of terrace house for sale in St. Thomas Road, Belvedere, DA17 — £230,000 • 2 bed • 1 bath • 753 ft²
2 bedroom end of terrace house for sale in St. Thomas Road, Belvedere, DA17 — £230,000 • 2 bed • 1 bath • 753 ft²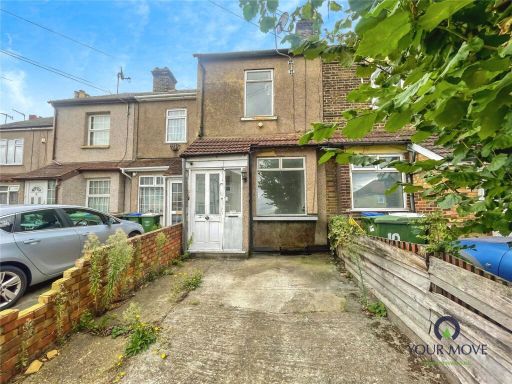 2 bedroom terraced house for sale in Norman Road, Belvedere, DA17 — £250,000 • 2 bed • 1 bath • 711 ft²
2 bedroom terraced house for sale in Norman Road, Belvedere, DA17 — £250,000 • 2 bed • 1 bath • 711 ft²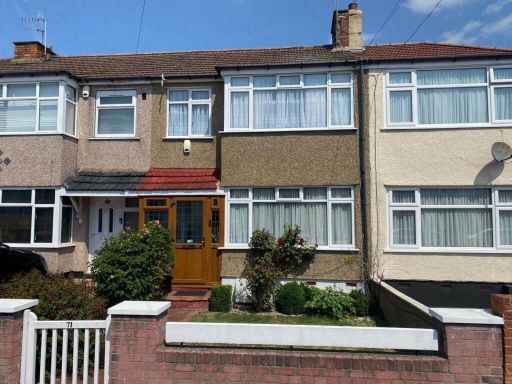 3 bedroom house for sale in Overton Road, London SE2 9SF ** VIDEO & 3D FLOORPLAN AVAILABLE **, SE2 — £425,000 • 3 bed • 1 bath • 678 ft²
3 bedroom house for sale in Overton Road, London SE2 9SF ** VIDEO & 3D FLOORPLAN AVAILABLE **, SE2 — £425,000 • 3 bed • 1 bath • 678 ft²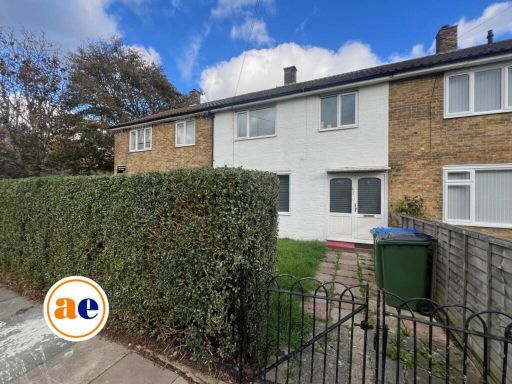 3 bedroom terraced house for sale in Ampleforth Road, London, SE2 9BG, SE2 — £310,000 • 3 bed • 1 bath • 969 ft²
3 bedroom terraced house for sale in Ampleforth Road, London, SE2 9BG, SE2 — £310,000 • 3 bed • 1 bath • 969 ft²