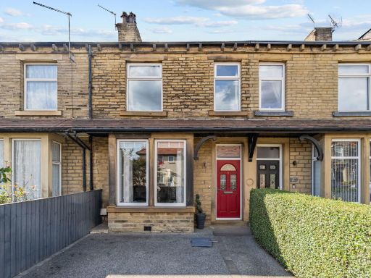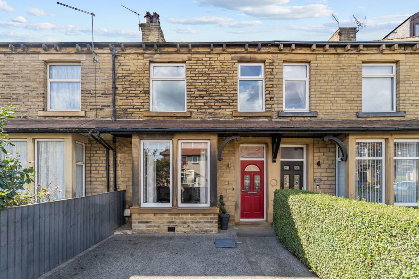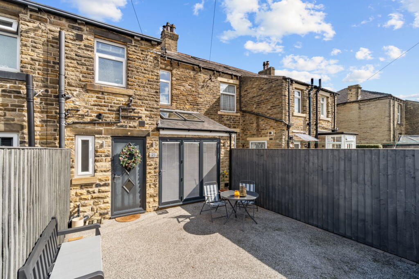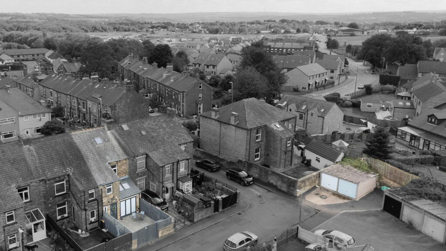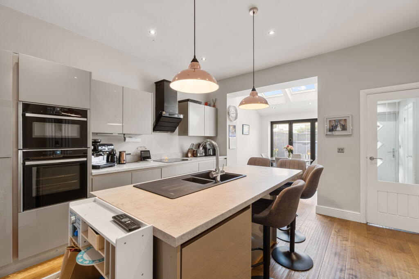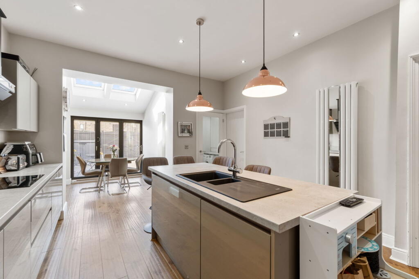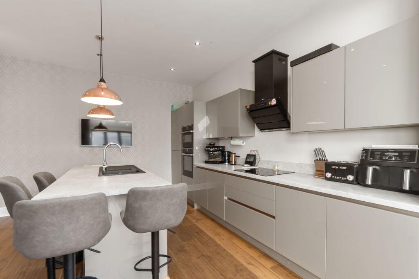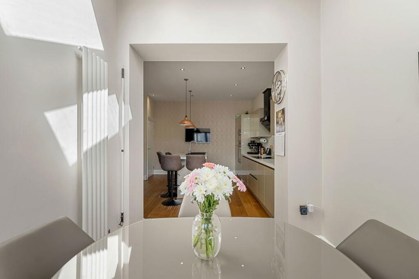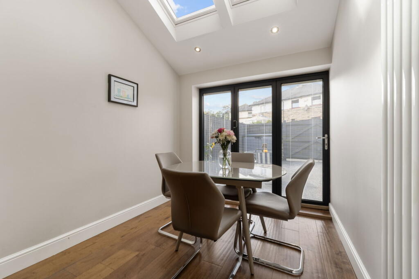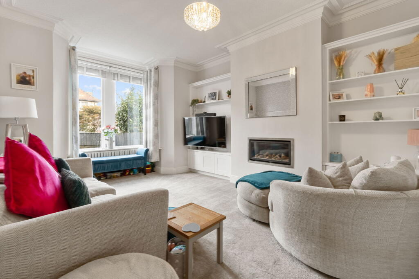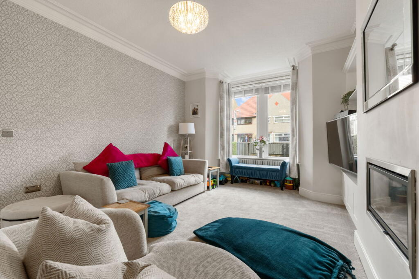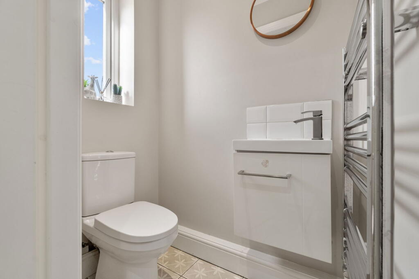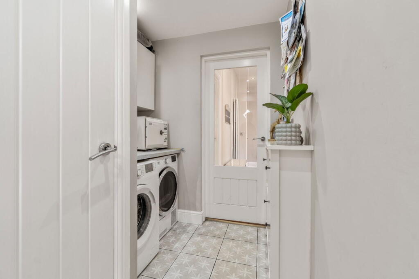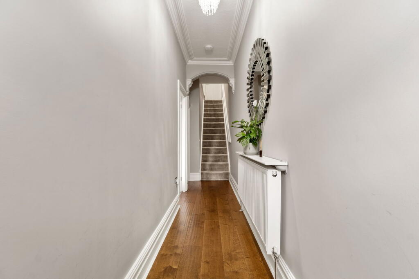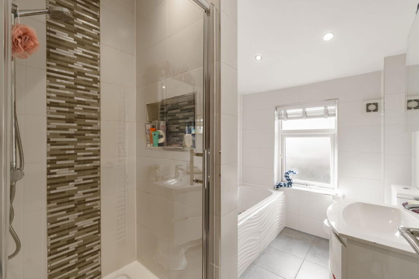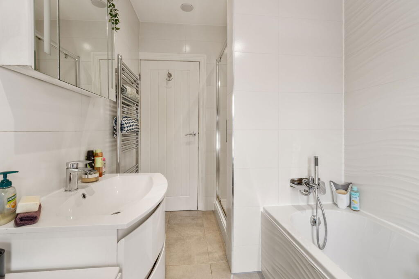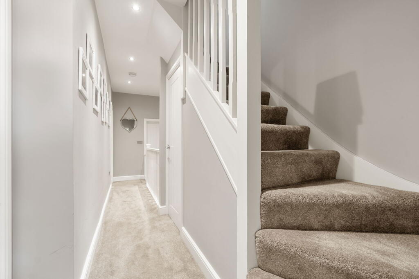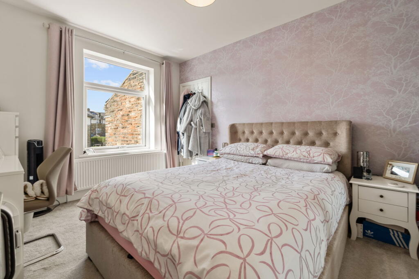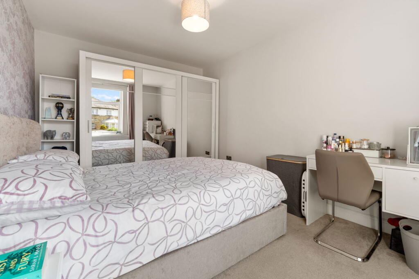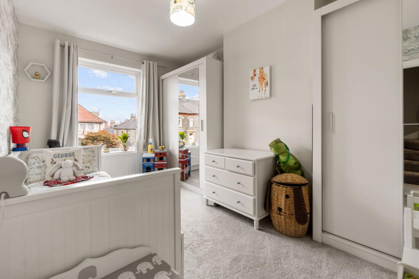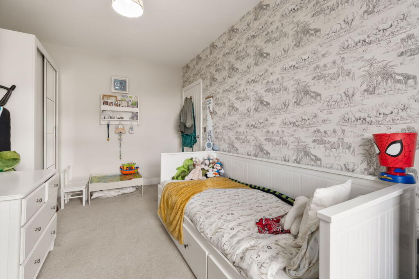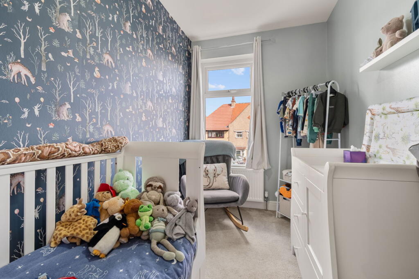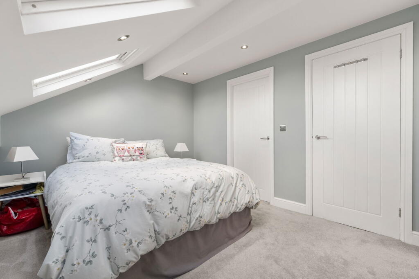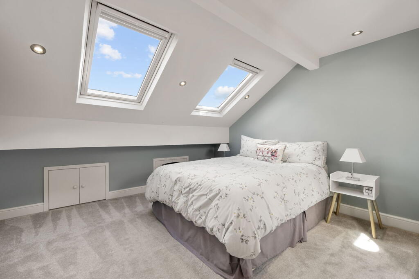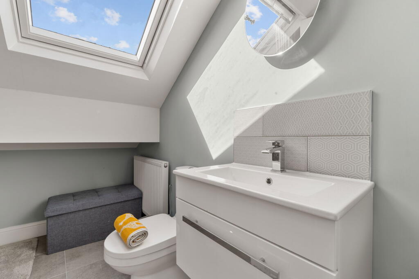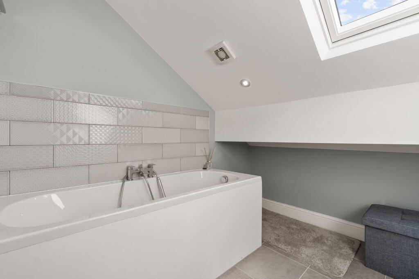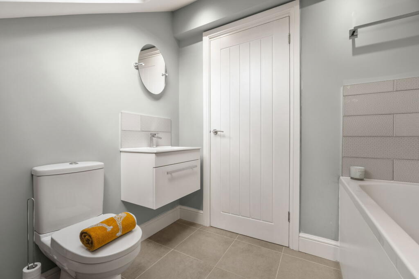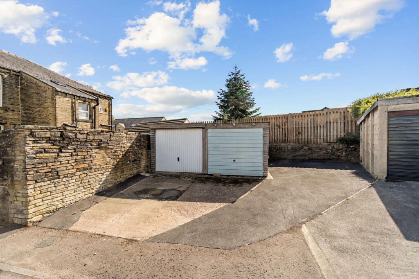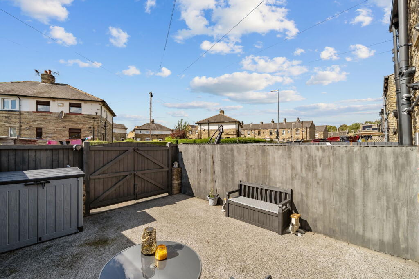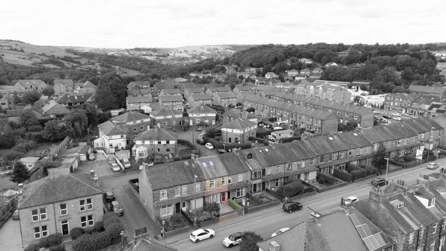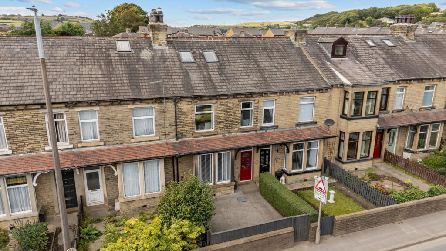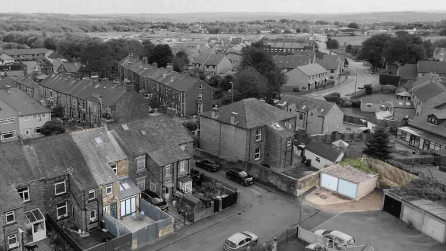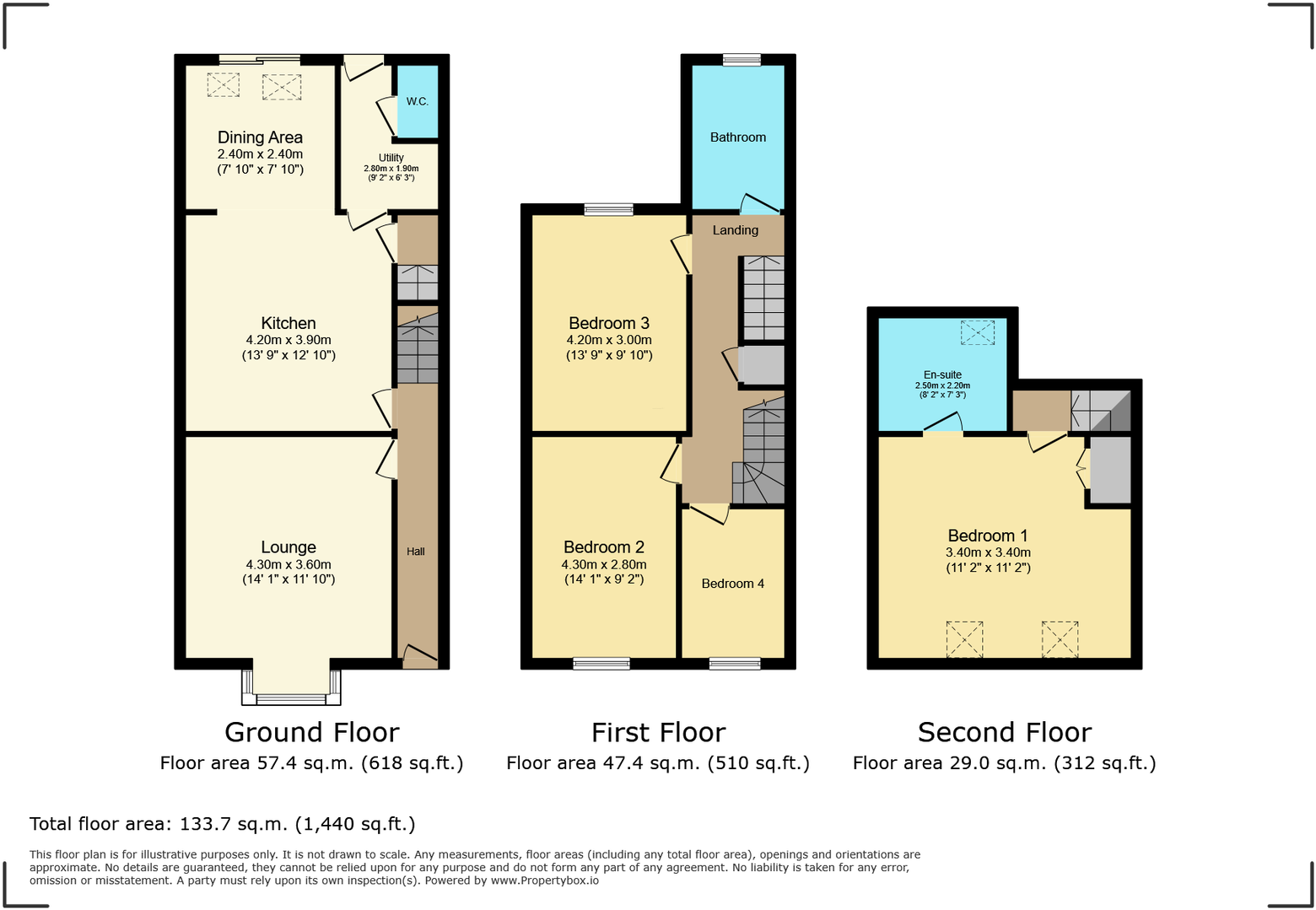Summary - 21 WAVERLEY TERRACE HALIFAX HX3 8DX
4 bed 2 bath Terraced
Spacious family living with garage and modern kitchen near schools and transport.
- Recently renovated four-bedroom Victorian terrace over three storeys
- Extended open-plan kitchen/diner with bi-fold doors and island
- Principal bedroom in converted attic with en-suite and Velux skylights
- Double garage plus driveway parking for two cars and side space
- Front and rear low-maintenance resin gardens, enclosed rear garden
- Stone walls likely without cavity insulation; glazing install date unknown
- External paint shows wear; small plot size
- Freehold, mains gas heating, no recorded flood risk
This four-bedroom, three-storey Victorian terrace marries period character with a contemporary finish after a recent renovation. The extended open-plan kitchen/dining area with bi-fold doors and a central island creates a bright family hub, while a separate utility and ground-floor WC add everyday practicality. The lounge retains elegant cornicing and bespoke alcove storage for a comfortable living room.
Sleeping accommodation is flexible: two generous doubles on the first floor, a third single/office and a large four-piece bathroom, with a converted attic providing a principal bedroom with en-suite and Velux skylights. The added staircase to the second floor maximises usable space but may include typical loft-room sloping ceilings.
Outside, the property benefits from a double garage, driveway parking for two cars and further side space — rare for a terraced plot. Front and rear gardens are finished in low-maintenance resin, with the enclosed rear garden catching sun in warmer months and offering secure outdoor space for children or pets.
Practical details: the house is freehold, built circa 1900, and heated by a mains-gas boiler and radiators. There’s no recorded flood risk and broadband speeds are fast. Notable points for buyers: the stone walls are typical of the era and assumed to lack cavity insulation, the glazing install date is unknown, and external paint shows some wear. The plot is modest in size and the area records average crime levels.
Situated close to Hipperholme junction with local shops, cafés and schools within walking distance, the home offers convenient links to Halifax, Brighouse and the M62 corridor — appealing for commuting families seeking a mix of character and modern living.
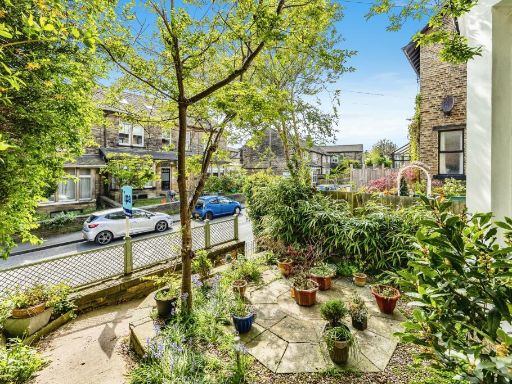 4 bedroom terraced house for sale in Wakefield Road, Hipperholme, Halifax, Calderdale, West Yorkshire, HX3 — £340,000 • 4 bed • 2 bath • 1853 ft²
4 bedroom terraced house for sale in Wakefield Road, Hipperholme, Halifax, Calderdale, West Yorkshire, HX3 — £340,000 • 4 bed • 2 bath • 1853 ft²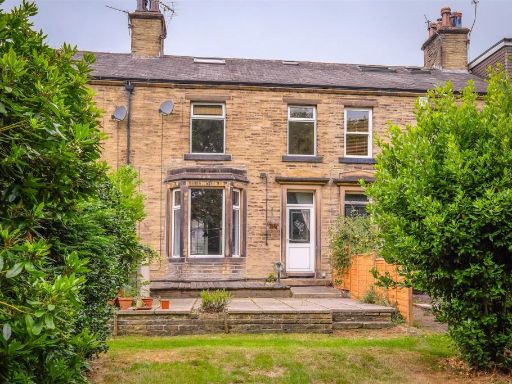 4 bedroom terraced house for sale in Osborne Grove, Lightcliffe, HX3 — £325,000 • 4 bed • 2 bath • 1538 ft²
4 bedroom terraced house for sale in Osborne Grove, Lightcliffe, HX3 — £325,000 • 4 bed • 2 bath • 1538 ft²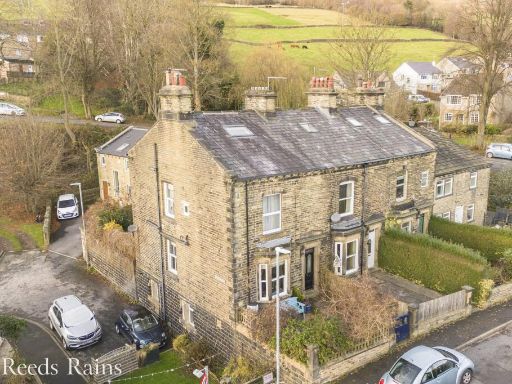 4 bedroom end of terrace house for sale in Spring Villas, Hebden Bridge, HX7 — £375,000 • 4 bed • 1 bath • 1707 ft²
4 bedroom end of terrace house for sale in Spring Villas, Hebden Bridge, HX7 — £375,000 • 4 bed • 1 bath • 1707 ft²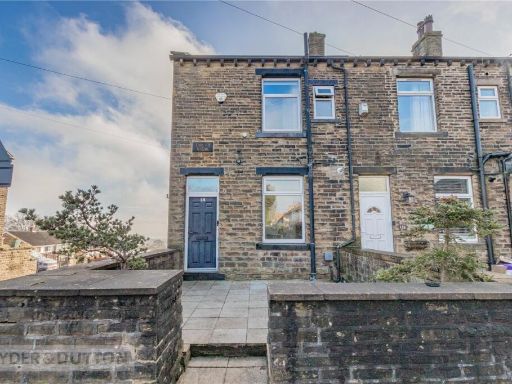 2 bedroom end of terrace house for sale in Bramley Lane, Halifax, West Yorkshire, HX3 — £210,000 • 2 bed • 1 bath • 593 ft²
2 bedroom end of terrace house for sale in Bramley Lane, Halifax, West Yorkshire, HX3 — £210,000 • 2 bed • 1 bath • 593 ft²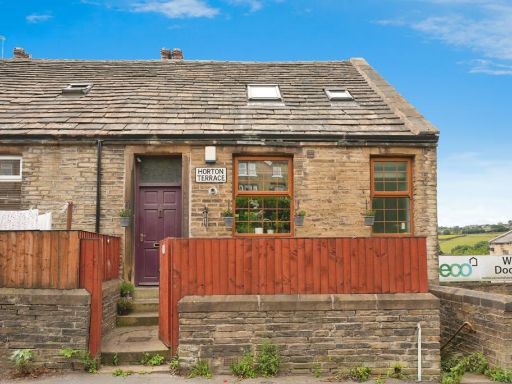 3 bedroom terraced house for sale in Horton Terrace, Hipperholme, Halifax, West Yorkshire, HX3 — £155,000 • 3 bed • 2 bath • 1182 ft²
3 bedroom terraced house for sale in Horton Terrace, Hipperholme, Halifax, West Yorkshire, HX3 — £155,000 • 3 bed • 2 bath • 1182 ft²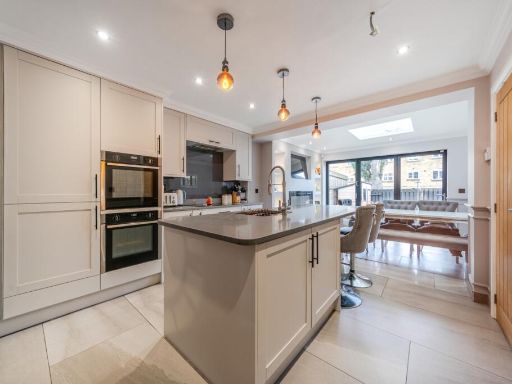 4 bedroom town house for sale in Miners Way, Halifax, West Yorkshire, HX3 — £260,000 • 4 bed • 2 bath • 1191 ft²
4 bedroom town house for sale in Miners Way, Halifax, West Yorkshire, HX3 — £260,000 • 4 bed • 2 bath • 1191 ft²





























































