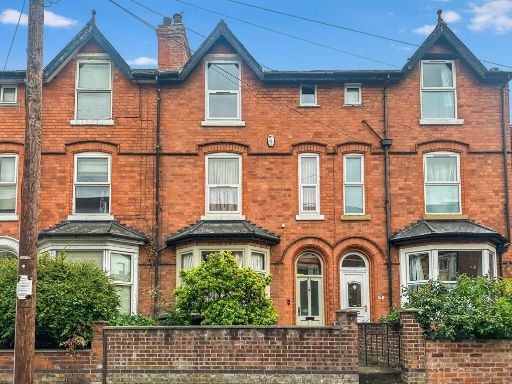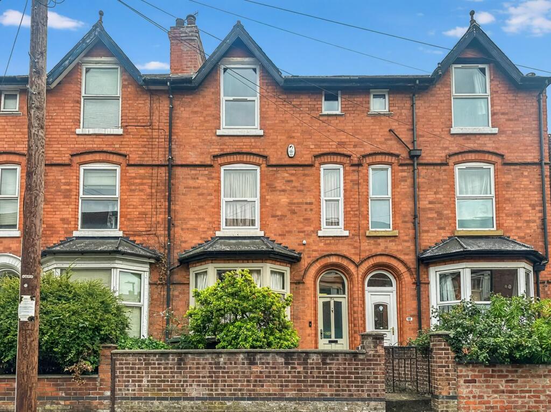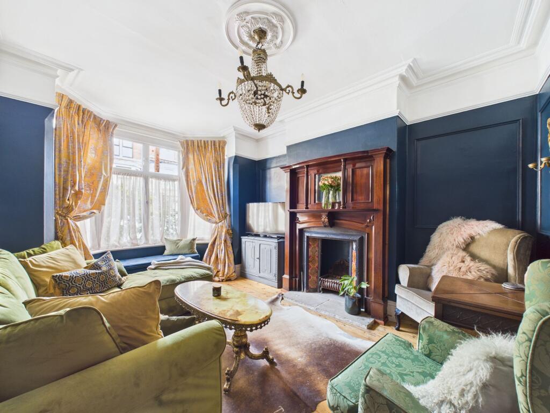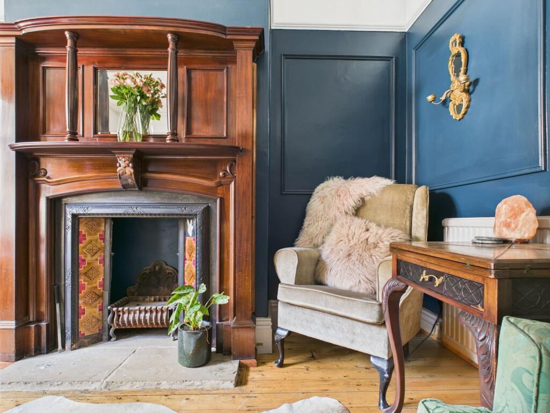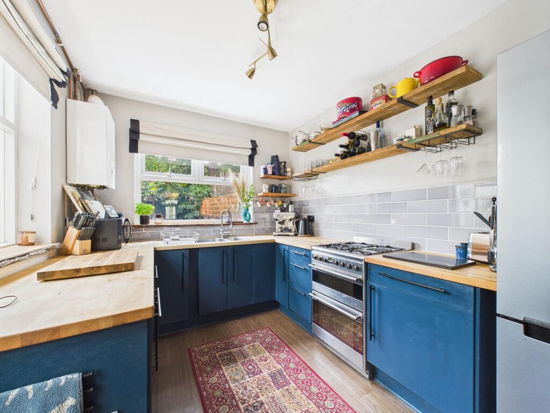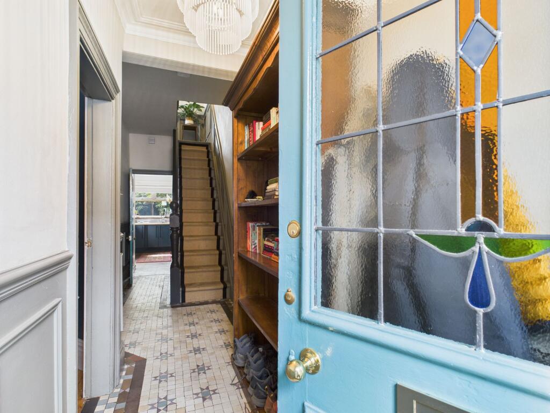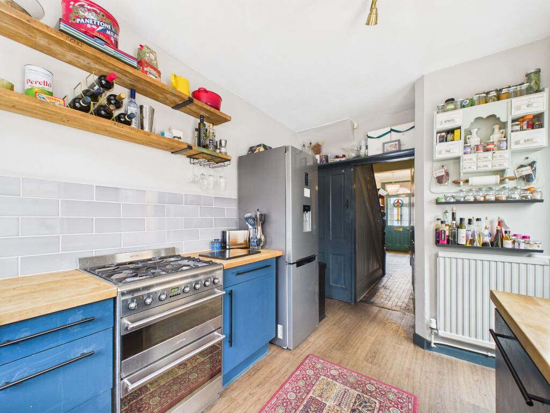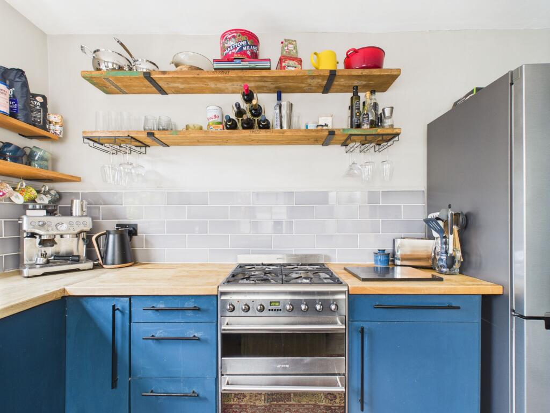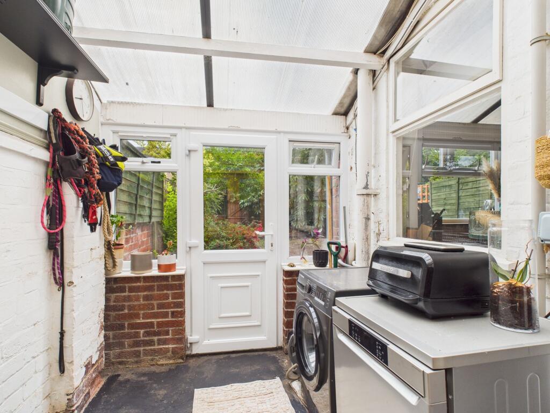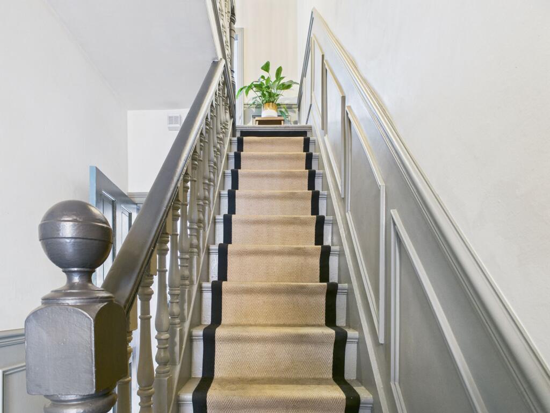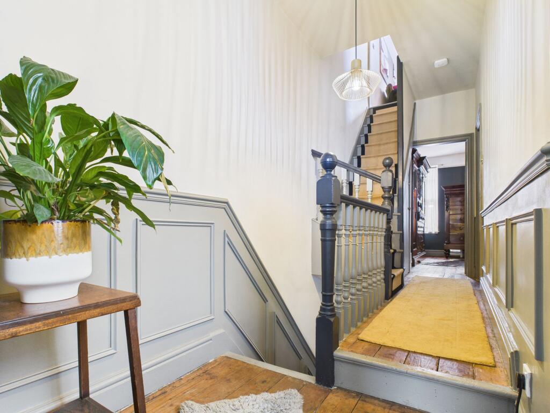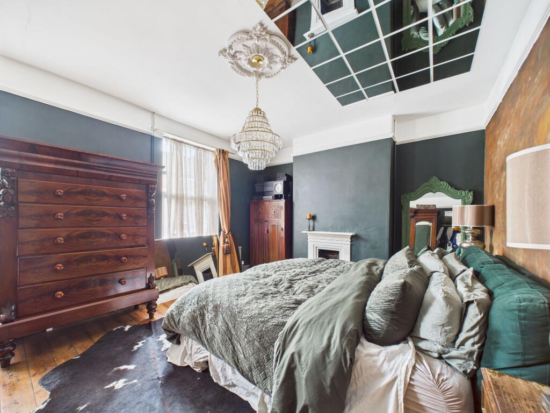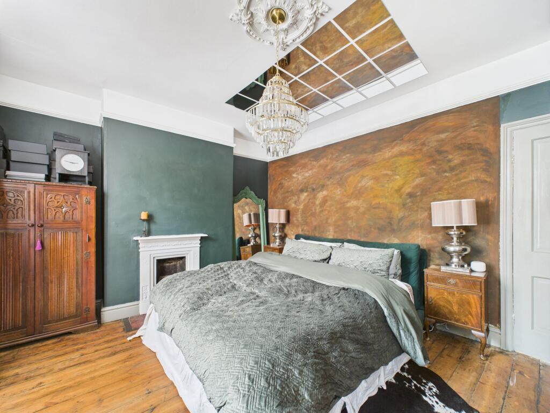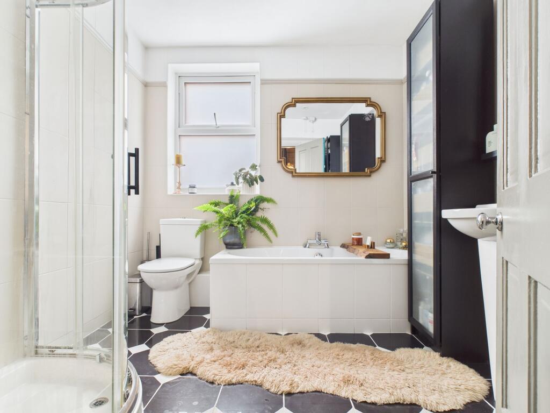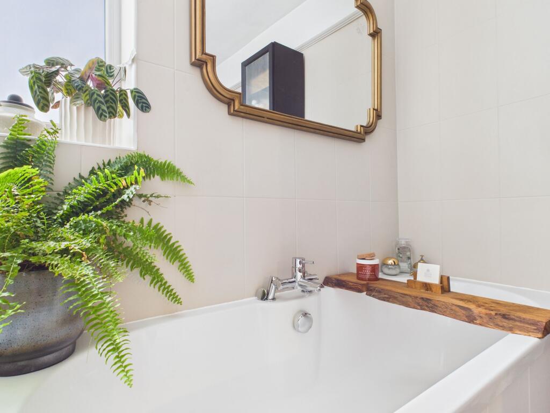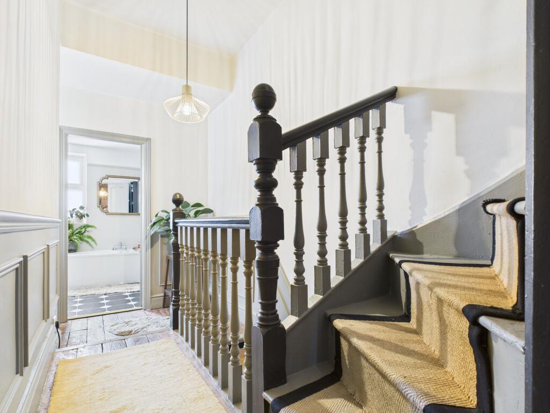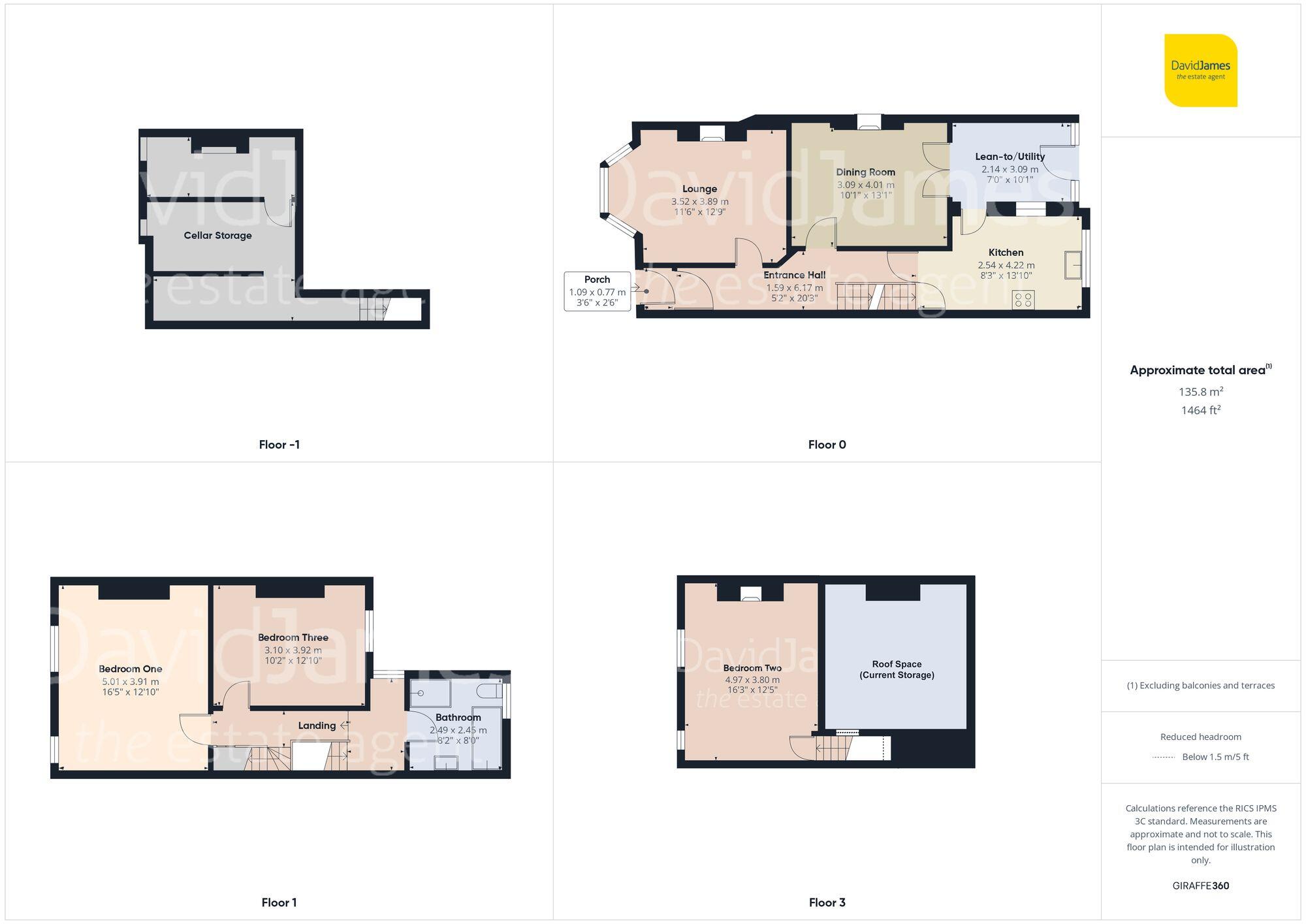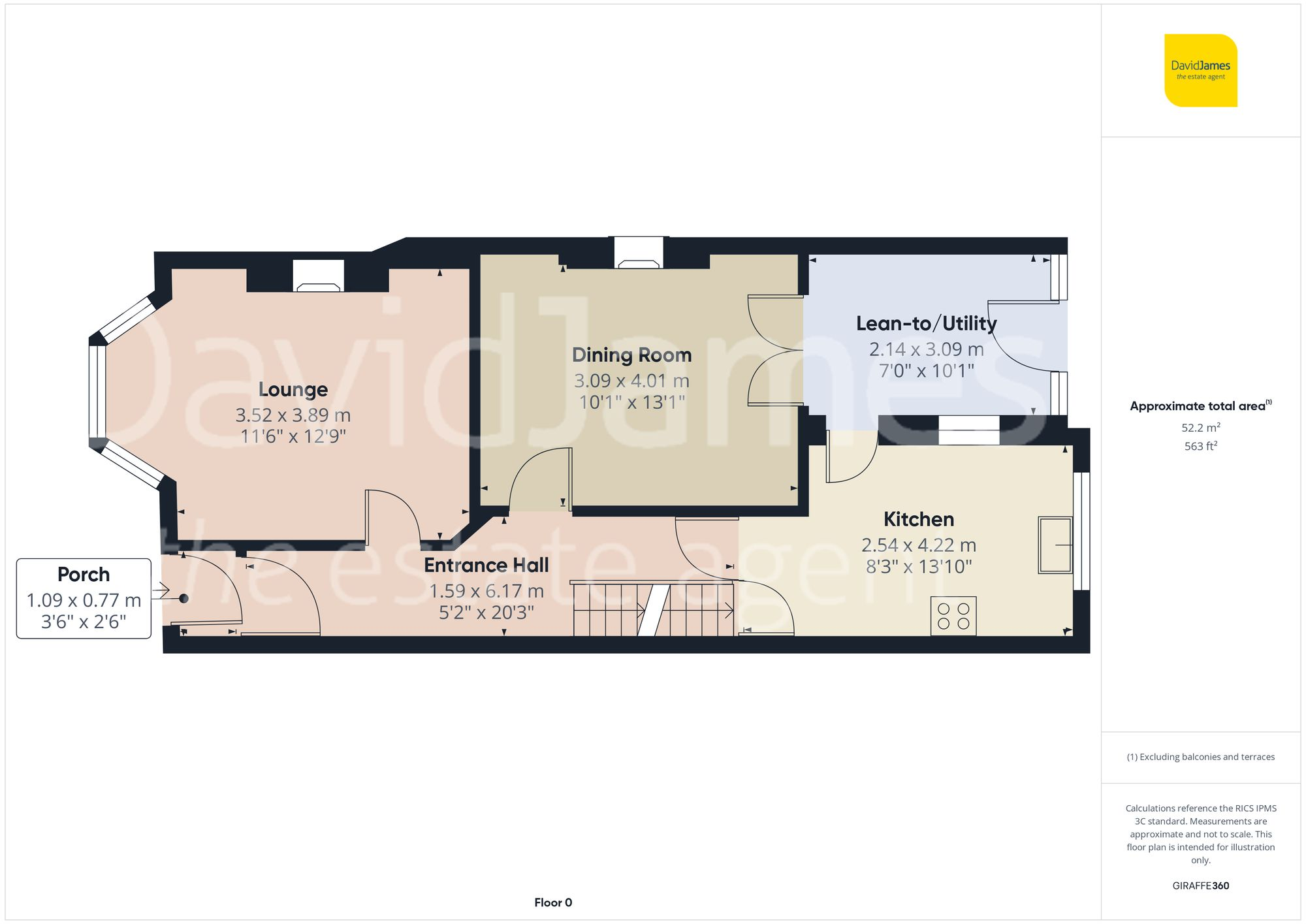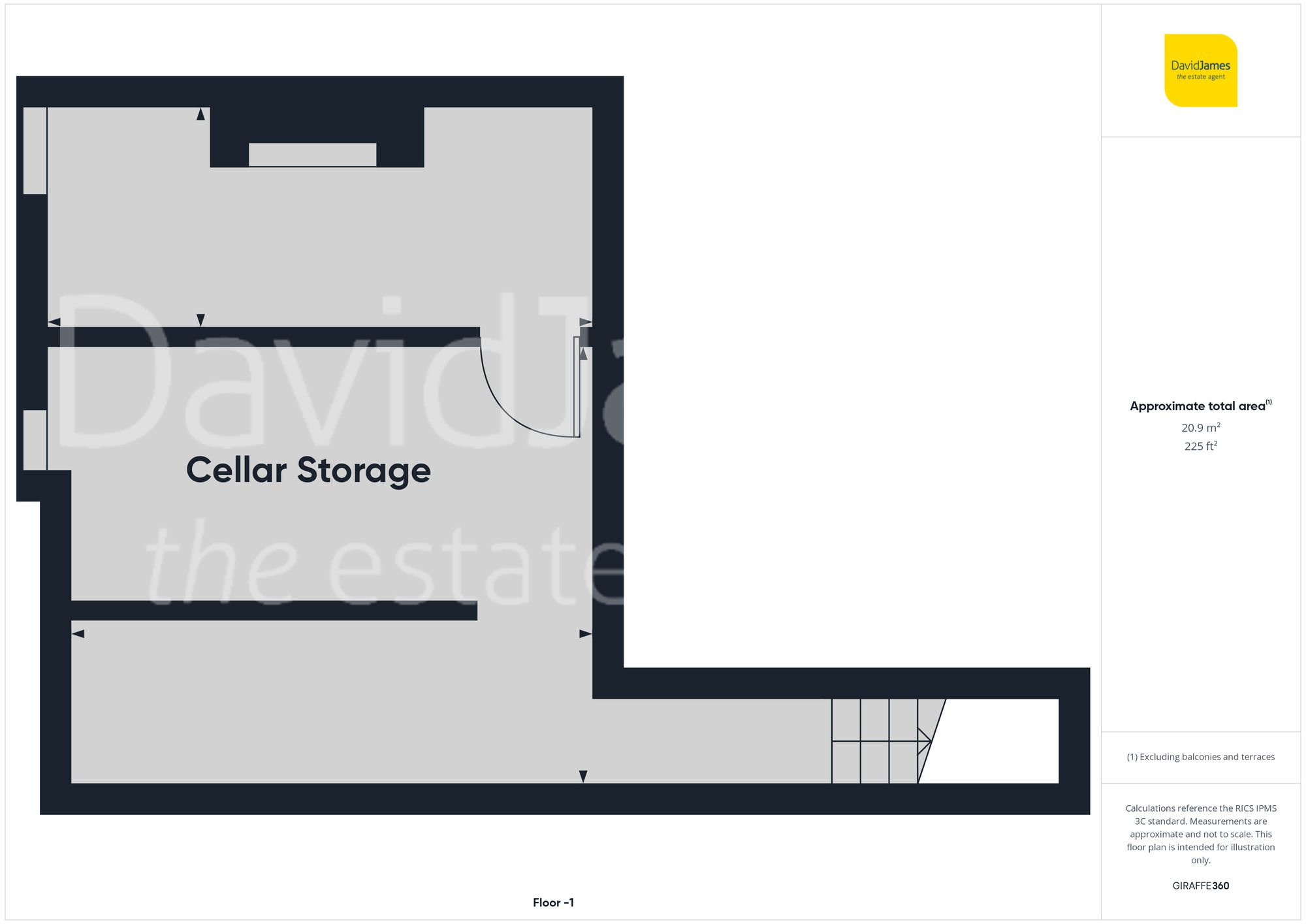Summary - 18A WALDECK ROAD NOTTINGHAM NG5 2AF
3 bed 1 bath Terraced
Spacious family home with character and clear scope to add value.
Three double bedrooms across three floors, flexible family layout
Southerly-facing enclosed rear garden, low-maintenance lawn and planting
Planning drawings secured for loft-to-en-suite conversion, subject to sign-off
Original period features: stained glazing, tiled hall floor, bay window
Large multi-compartment cellar offering extensive storage and utility use
Solid brick construction likely without insulation — potential upgrade costs
Located near Sherwood and Nottingham City Centre; fast broadband, cheap council tax
This Victorian three-storey terrace on Waldeck Road blends generous family space with original period character. Two reception rooms, a fitted kitchen plus a useful lean-to/utility deliver flexible day-to-day living, while a multi-compartment cellar provides valuable storage and workshop potential.
Three double bedrooms across the upper floors give privacy for parents and children, and the top-floor bedroom adjoins roof space with planning drawings already secured for an en‑suite conversion (subject to final sign‑off). The first-floor four-piece bathroom includes both a bath and separate shower, easing morning routines for busy households.
Outside, the enclosed southerly-facing rear garden is lawned with established planting and space for seating — an easy, child-friendly outdoor area. Practical benefits include double glazing, mains gas central heating, fast broadband and low council tax. The house is freehold and positioned within easy reach of Sherwood amenities and Nottingham city centre.
Important factual points: the property sits in an area with very high recorded crime and higher local deprivation than average. The solid brick walls are as-built and assumed to lack cavity insulation, so buyers should consider potential upgrade costs for thermal improvements and long-term running costs. The loft conversion requires final statutory sign‑off to be usable as an en‑suite.
This home suits families seeking character, space and proximity to schools and shops, comfortable now yet offering clear scope to add value through the planned loft works and targeted fabric upgrades.
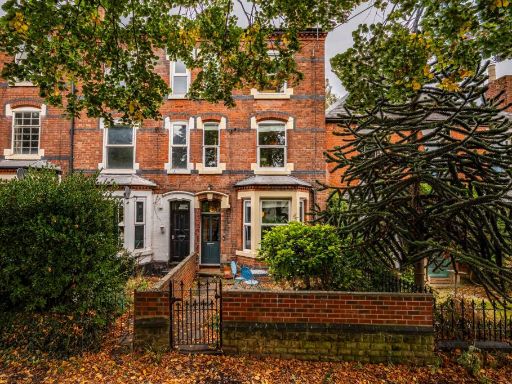 4 bedroom terraced house for sale in Hedley Villas, Basford, NG7 — £290,000 • 4 bed • 1 bath • 1184 ft²
4 bedroom terraced house for sale in Hedley Villas, Basford, NG7 — £290,000 • 4 bed • 1 bath • 1184 ft²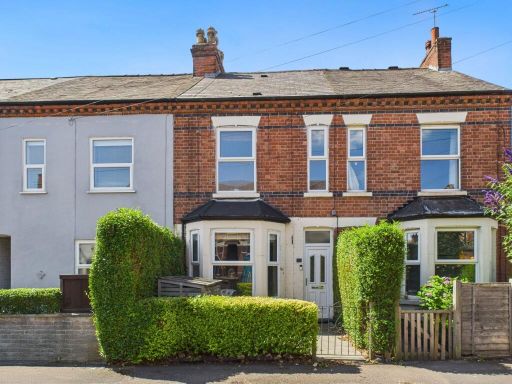 3 bedroom terraced house for sale in Hampstead Road, Mapperley, Nottingham, NG3 — £270,000 • 3 bed • 1 bath • 926 ft²
3 bedroom terraced house for sale in Hampstead Road, Mapperley, Nottingham, NG3 — £270,000 • 3 bed • 1 bath • 926 ft²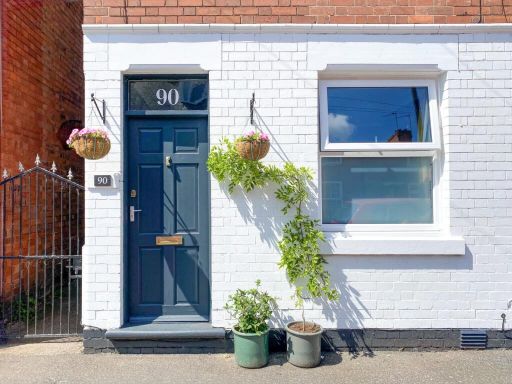 3 bedroom semi-detached house for sale in Woolmer Road, Nottingham, Nottinghamshire, NG2 — £225,000 • 3 bed • 1 bath • 1042 ft²
3 bedroom semi-detached house for sale in Woolmer Road, Nottingham, Nottinghamshire, NG2 — £225,000 • 3 bed • 1 bath • 1042 ft²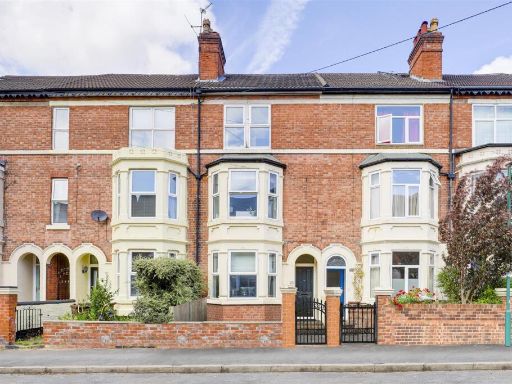 5 bedroom terraced house for sale in Waldeck Road, Carrington, Nottinghamshire, NG5 2AG, NG5 — £355,000 • 5 bed • 1 bath • 1161 ft²
5 bedroom terraced house for sale in Waldeck Road, Carrington, Nottinghamshire, NG5 2AG, NG5 — £355,000 • 5 bed • 1 bath • 1161 ft²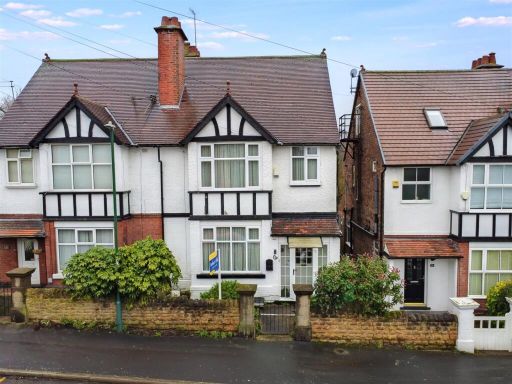 4 bedroom semi-detached house for sale in Victoria Road, Nottingham, NG5 — £290,000 • 4 bed • 1 bath • 1464 ft²
4 bedroom semi-detached house for sale in Victoria Road, Nottingham, NG5 — £290,000 • 4 bed • 1 bath • 1464 ft²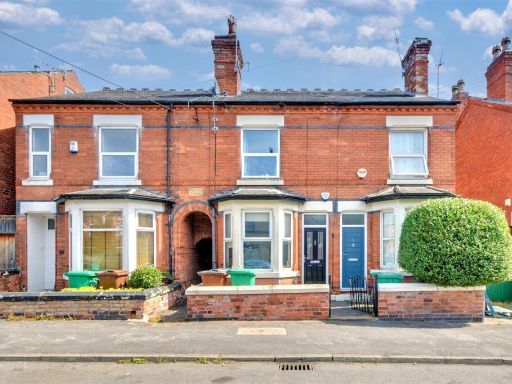 3 bedroom terraced house for sale in Wilton Street, Nottingham, NG6 — £210,000 • 3 bed • 1 bath • 958 ft²
3 bedroom terraced house for sale in Wilton Street, Nottingham, NG6 — £210,000 • 3 bed • 1 bath • 958 ft²





































