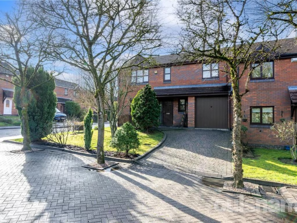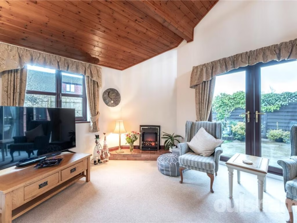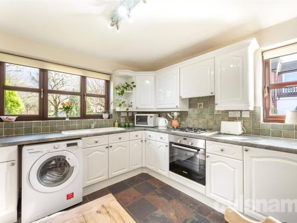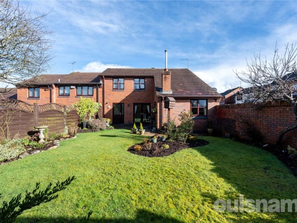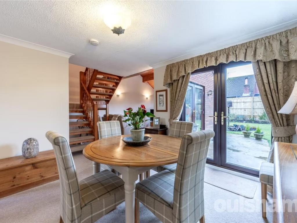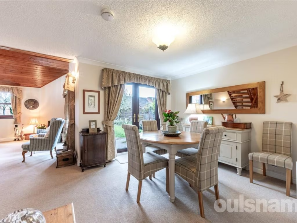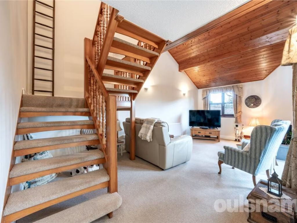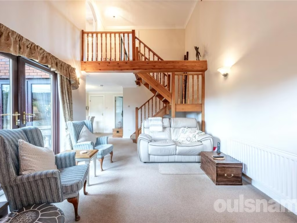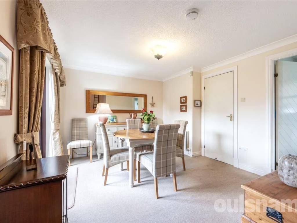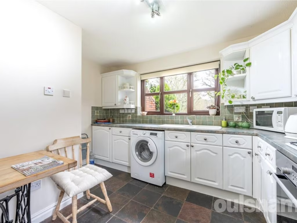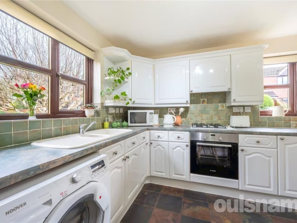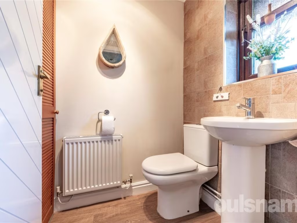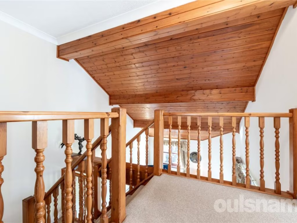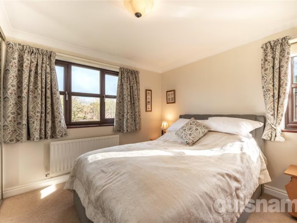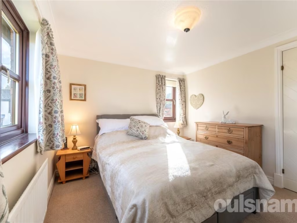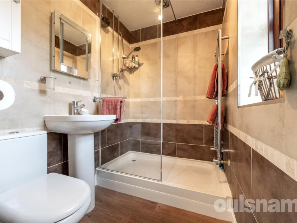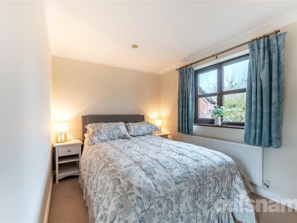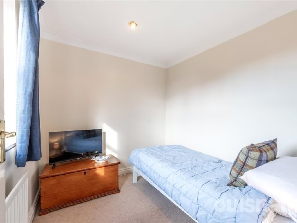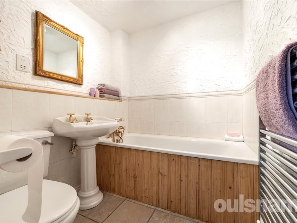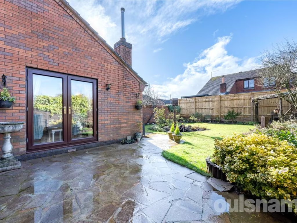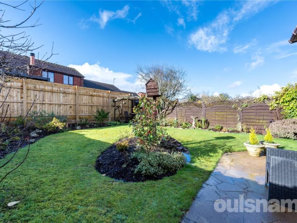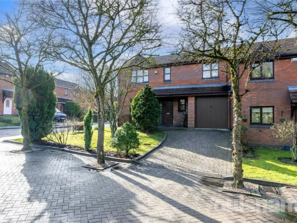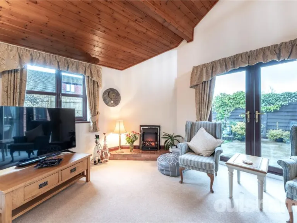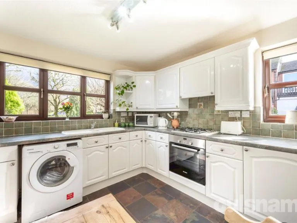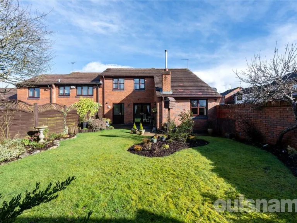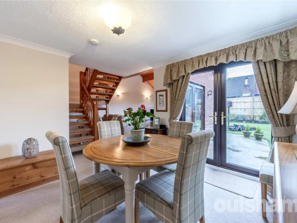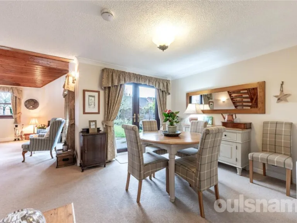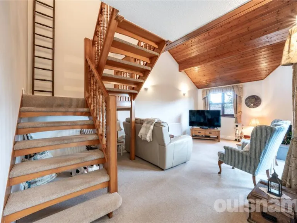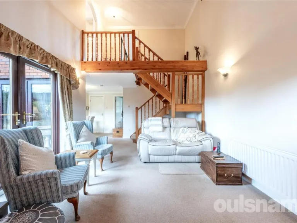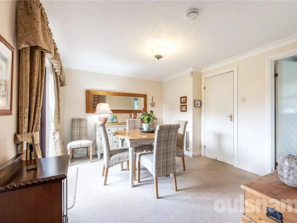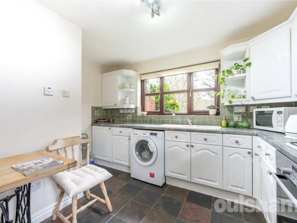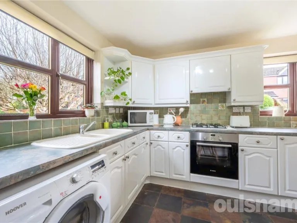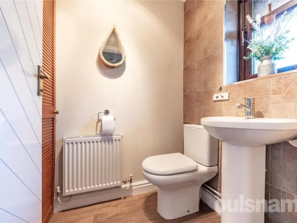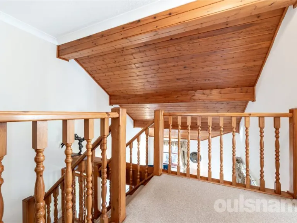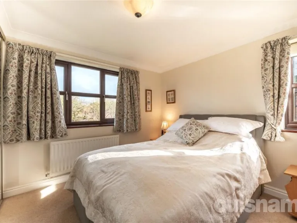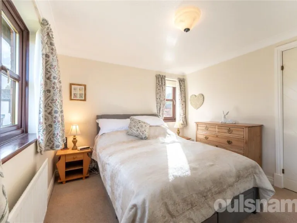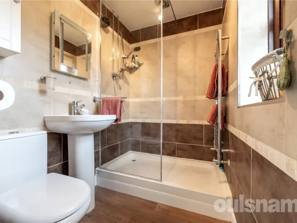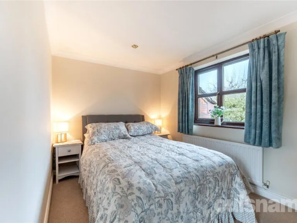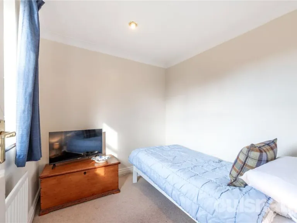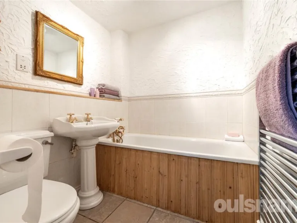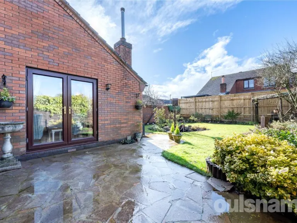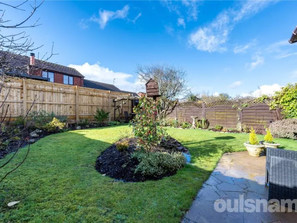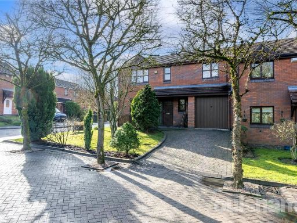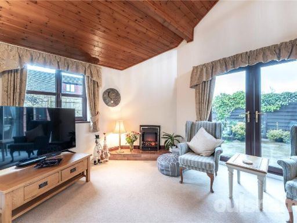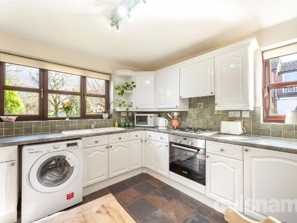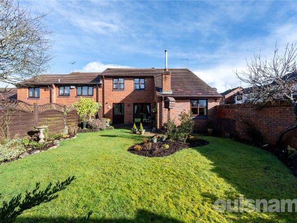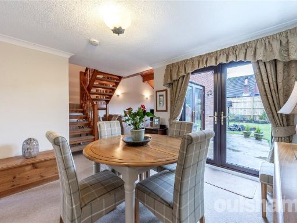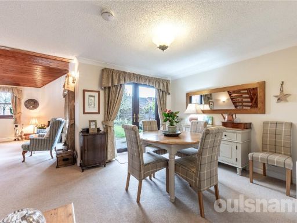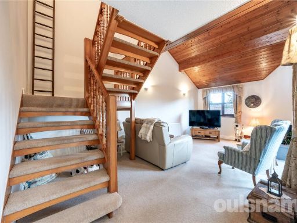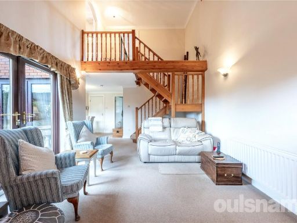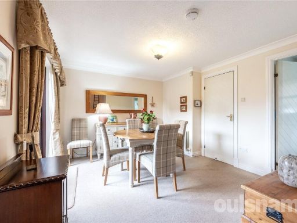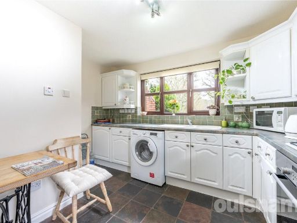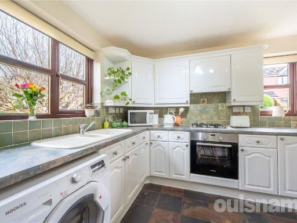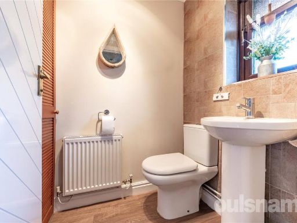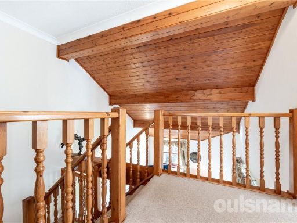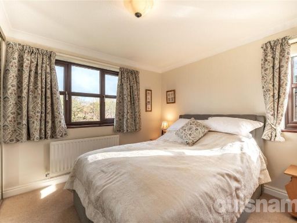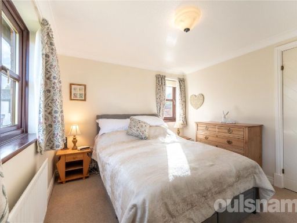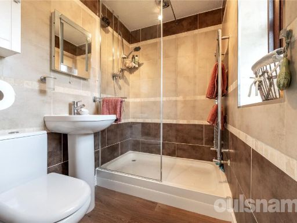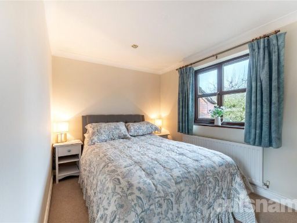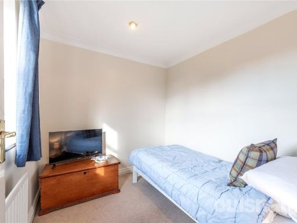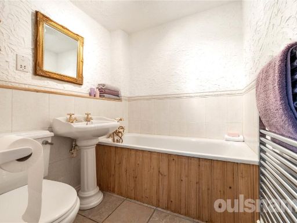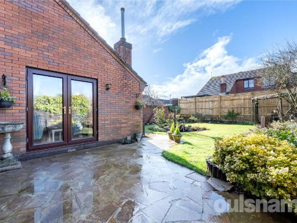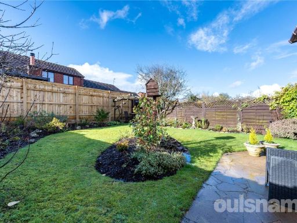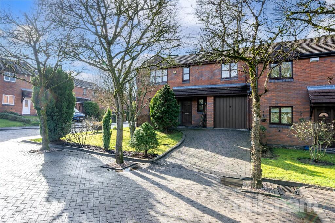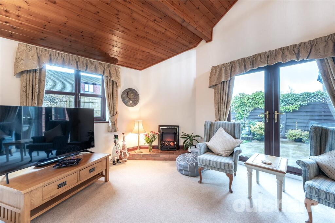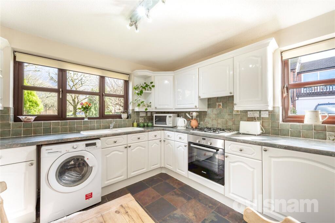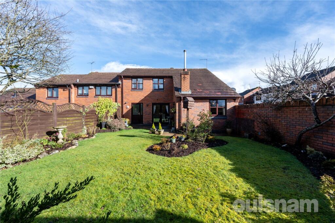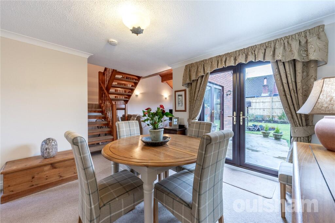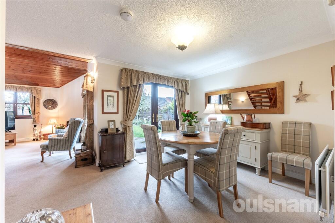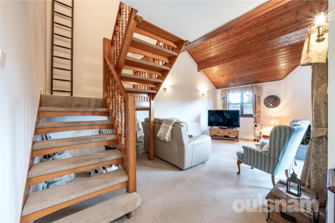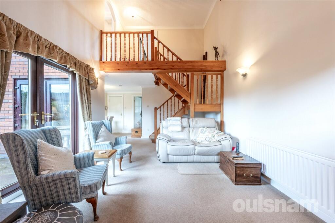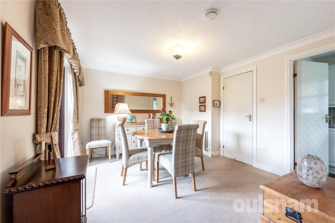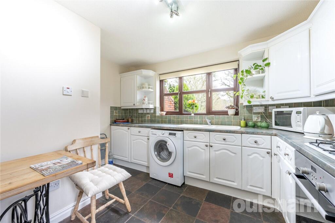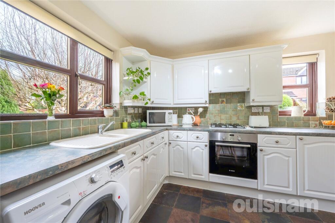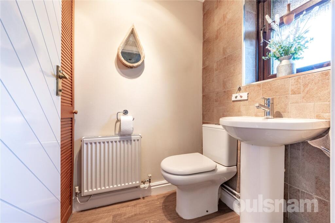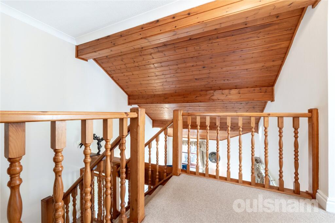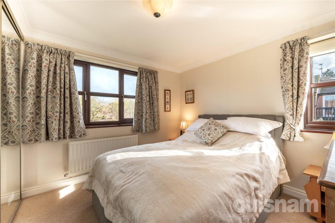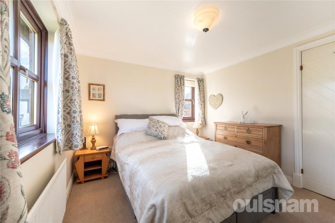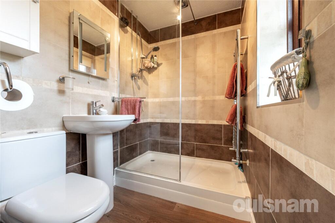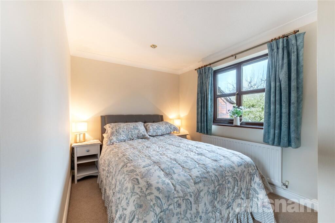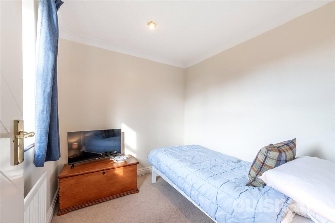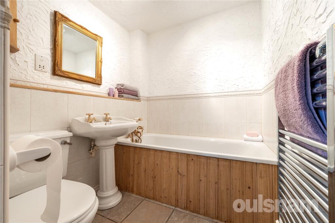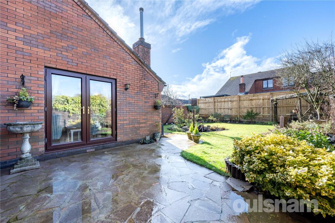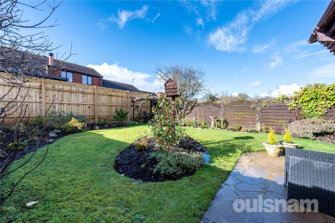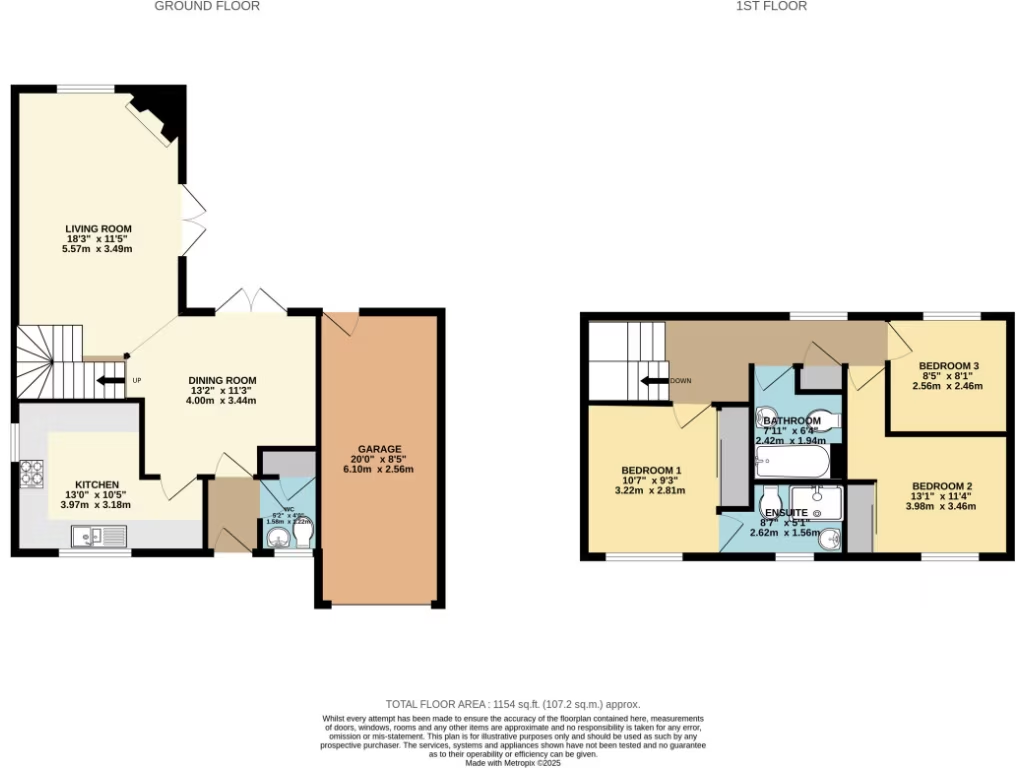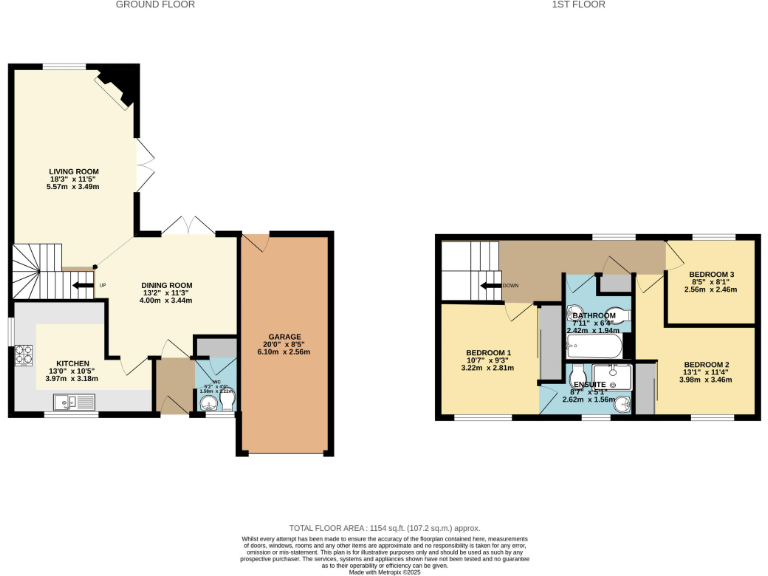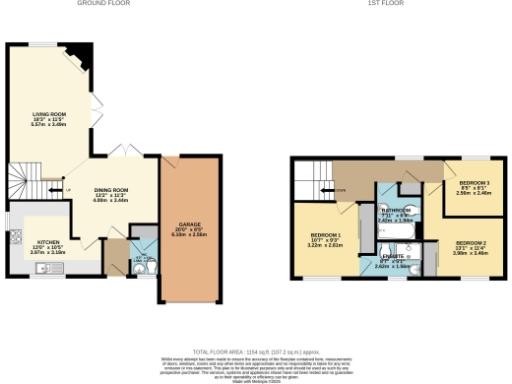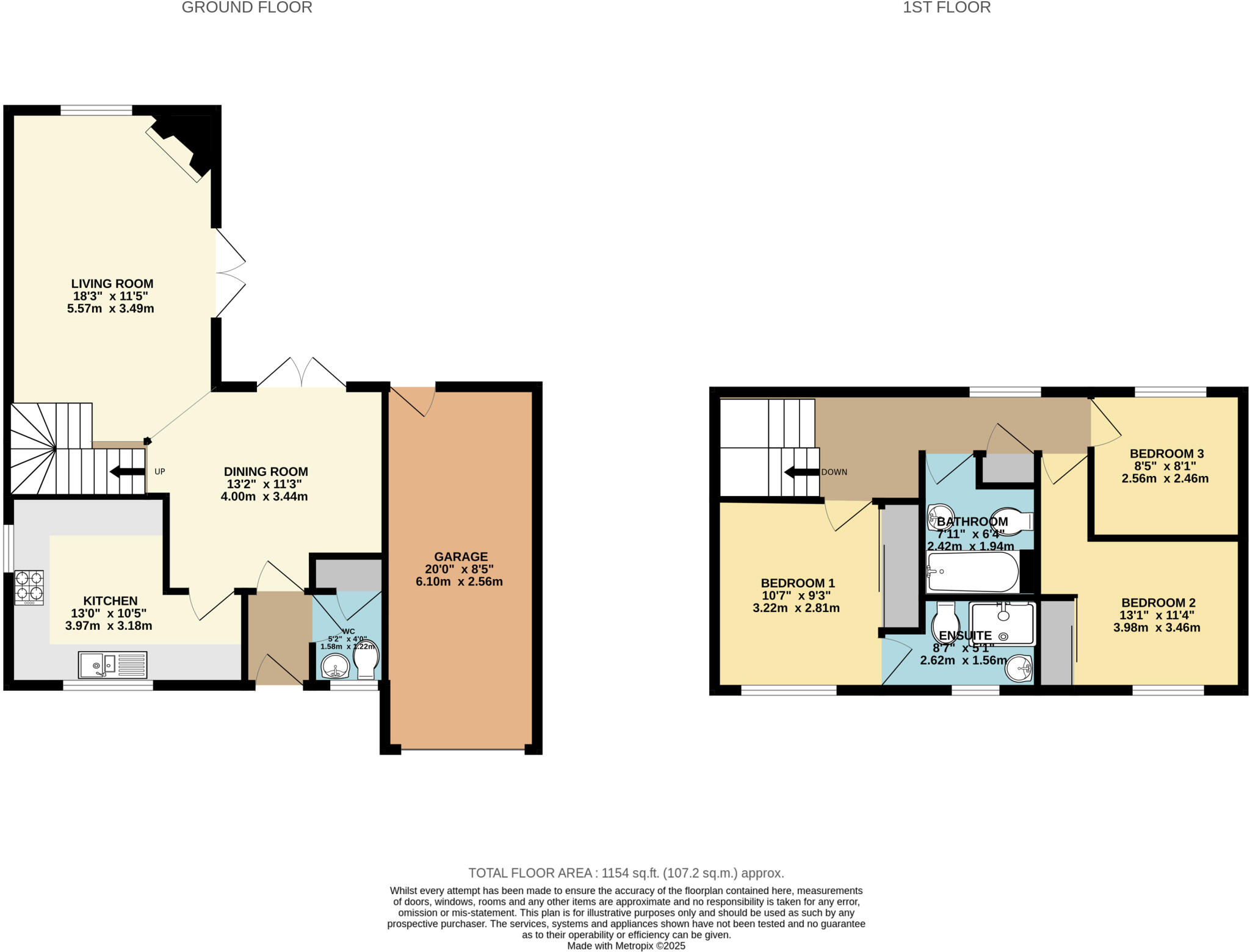Summary - 54 FOXHOLES LANE CALLOW HILL REDDITCH B97 5YT
3 bed 2 bath End of Terrace
Well-presented three-bedroom family home with garage and private garden near parks and schools.
Three bedrooms with principal en-suite and family bathroom
Open-plan dining/lounge with French doors to private garden
Block-paved driveway and single garage for parking/storage
Mains gas boiler and radiators; EPC rating C
Double glazing present (install date unknown)
Mezzanine gallery landing; loft not inspected by seller
Located in comfortable suburbia with strong school catchments
Modest service charge £40; freehold tenure
Set on Callow Hill village square, this three-bedroom end-of-terrace offers a practical family layout with a modern feel. The ground floor’s open-plan dining/lounge and separate breakfast kitchen create flexible daily living and entertaining space, while French doors connect the living area to a private, well-kept rear garden. A block-paved driveway leads to a single garage, adding secure parking and storage.
Upstairs, a mezzanine gallery landing overlooks the lounge and serves three bedrooms, including a principal bedroom with an en-suite shower. The property benefits from mains gas central heating, double glazing, and an EPC rating of C — all useful for running-cost considerations. Local amenities, highly regarded schools and green spaces such as Morton Stanley Park are within easy reach, and motorway and rail links give straightforward commuter access.
Practical points to note: the glazing install date is unknown and the loft has not been inspected, which may be relevant for buyers planning insulation or conversion work. A modest service charge applies. Overall this is a comfortable, well-presented home in a very low-crime, affluent suburb — suited to families seeking space, nearby schools and good transport links.
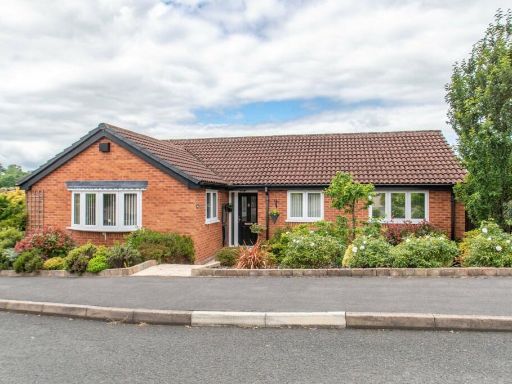 3 bedroom bungalow for sale in Partridge Lane, Callow Hill, Redditch, B97 — £460,000 • 3 bed • 2 bath • 1012 ft²
3 bedroom bungalow for sale in Partridge Lane, Callow Hill, Redditch, B97 — £460,000 • 3 bed • 2 bath • 1012 ft²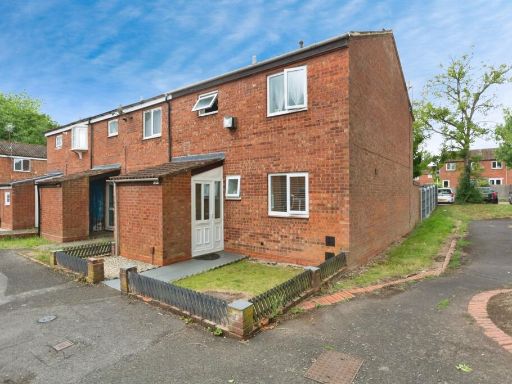 3 bedroom end of terrace house for sale in Loxley Close, Redditch, B98 — £220,000 • 3 bed • 1 bath • 617 ft²
3 bedroom end of terrace house for sale in Loxley Close, Redditch, B98 — £220,000 • 3 bed • 1 bath • 617 ft²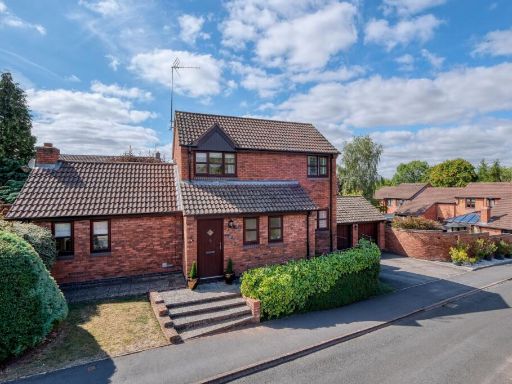 4 bedroom detached house for sale in Tanwood Close, Callow Hill, B97 — £485,000 • 4 bed • 3 bath • 1889 ft²
4 bedroom detached house for sale in Tanwood Close, Callow Hill, B97 — £485,000 • 4 bed • 3 bath • 1889 ft²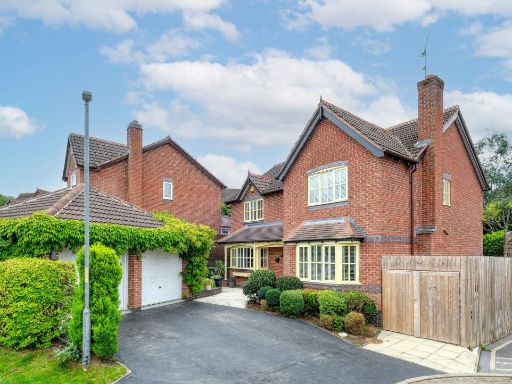 4 bedroom detached house for sale in Woodbury Close, Callow Hill, B97 — £535,000 • 4 bed • 3 bath • 1621 ft²
4 bedroom detached house for sale in Woodbury Close, Callow Hill, B97 — £535,000 • 4 bed • 3 bath • 1621 ft²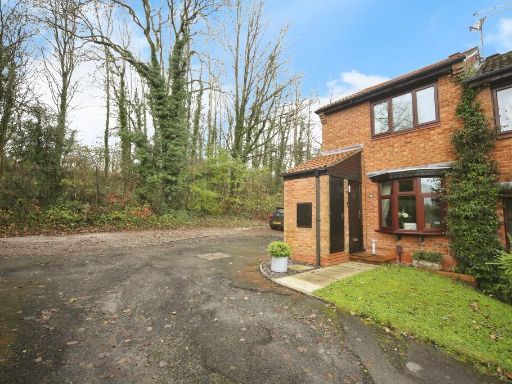 2 bedroom end of terrace house for sale in Avonbank Close, Redditch, B97 — £230,000 • 2 bed • 1 bath • 458 ft²
2 bedroom end of terrace house for sale in Avonbank Close, Redditch, B97 — £230,000 • 2 bed • 1 bath • 458 ft²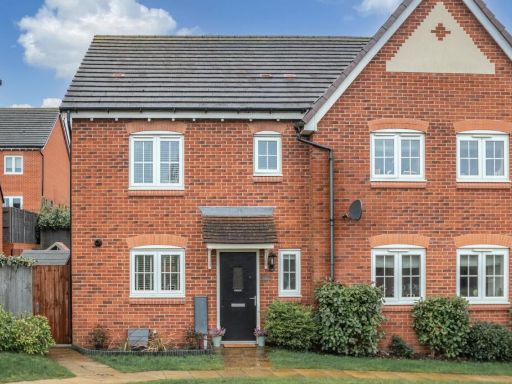 3 bedroom semi-detached house for sale in Odell Street, Redditch, Worcestershire, B97 — £285,000 • 3 bed • 2 bath • 821 ft²
3 bedroom semi-detached house for sale in Odell Street, Redditch, Worcestershire, B97 — £285,000 • 3 bed • 2 bath • 821 ft²