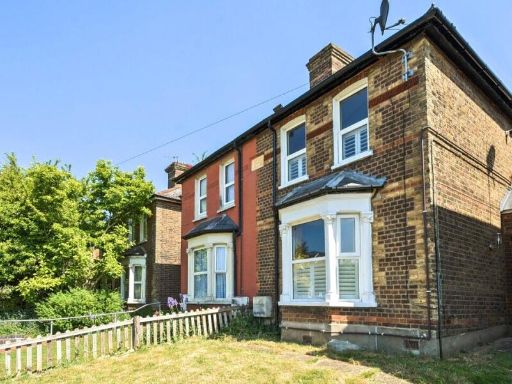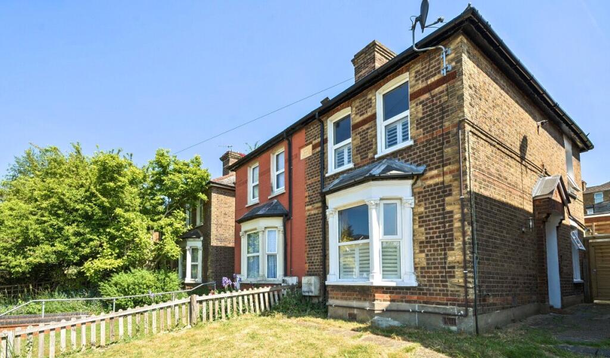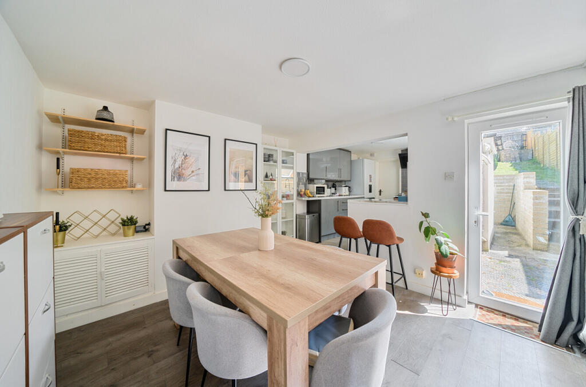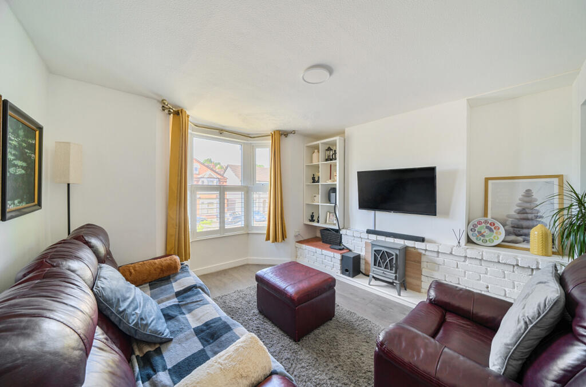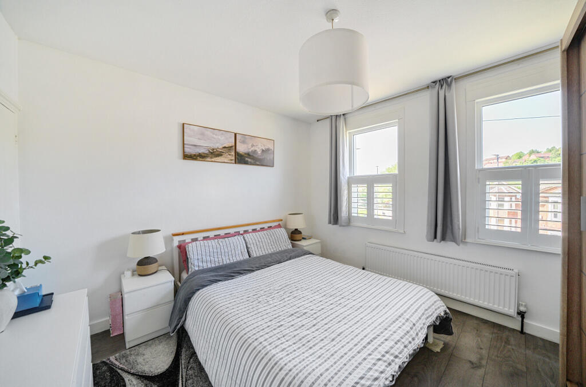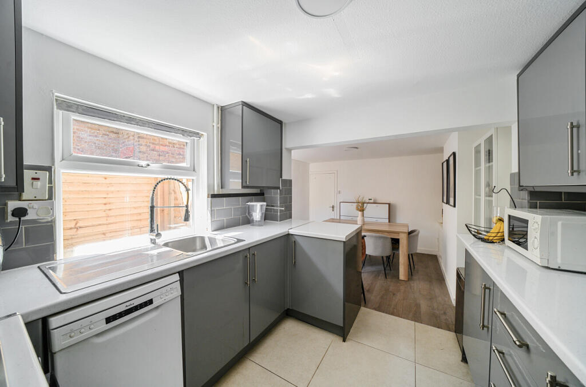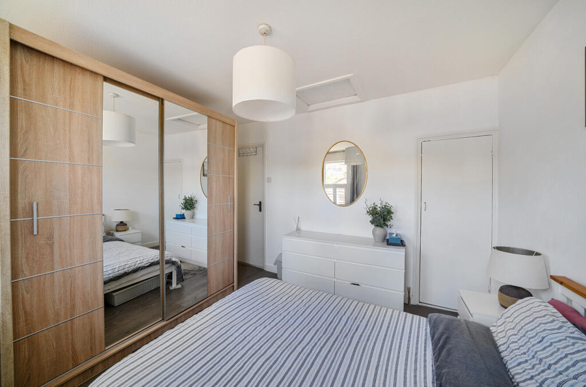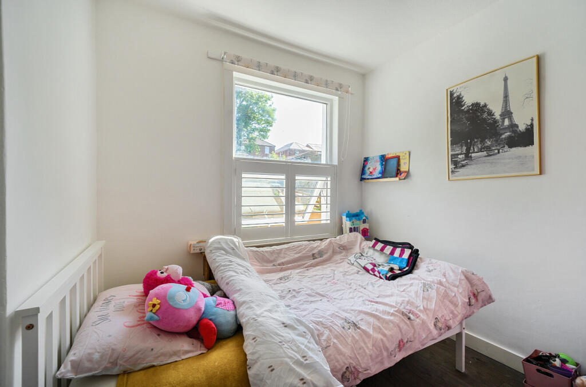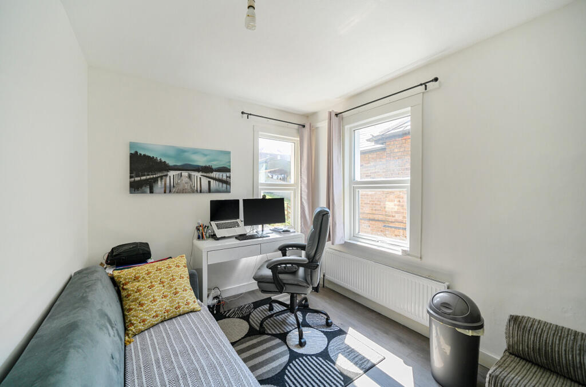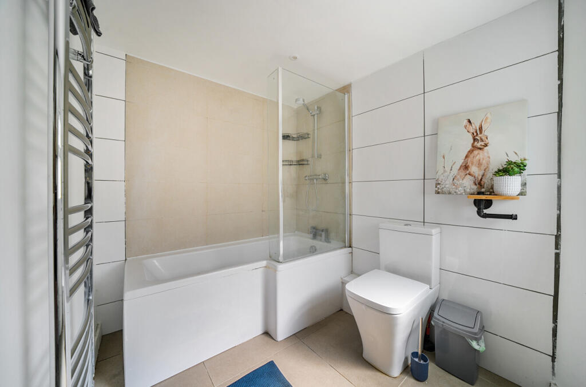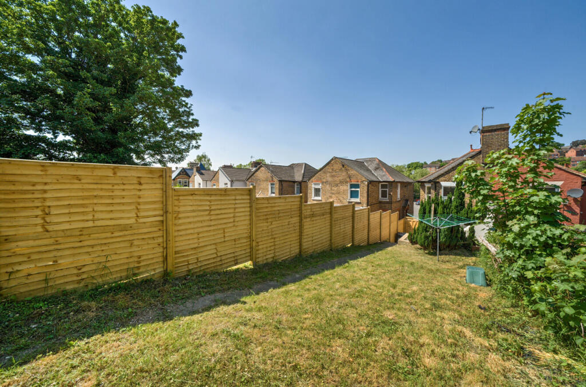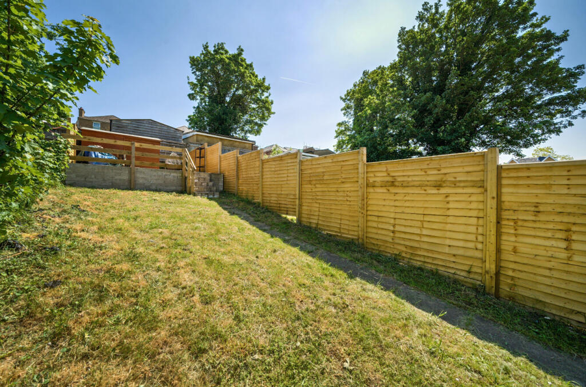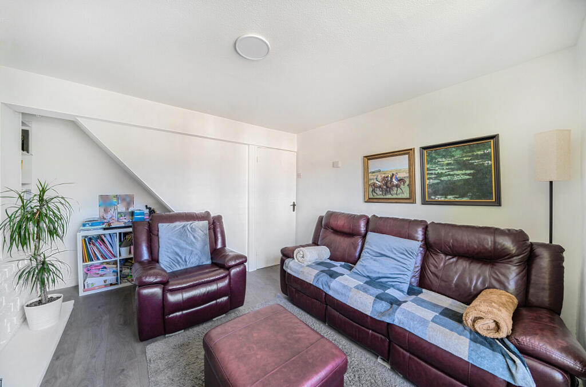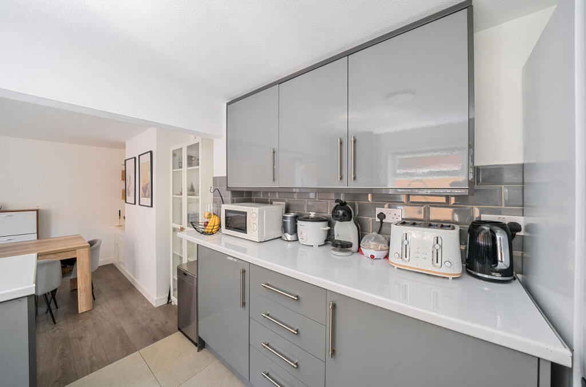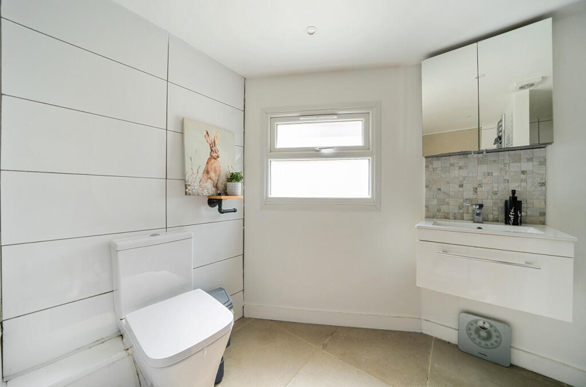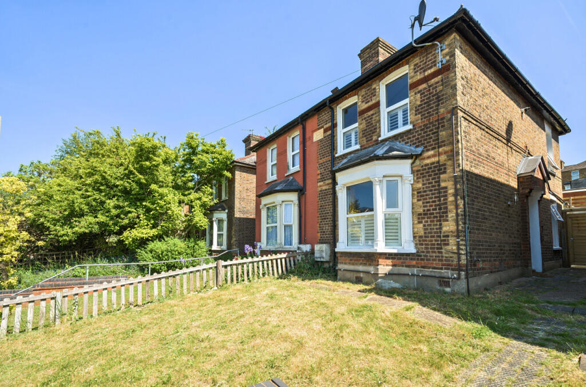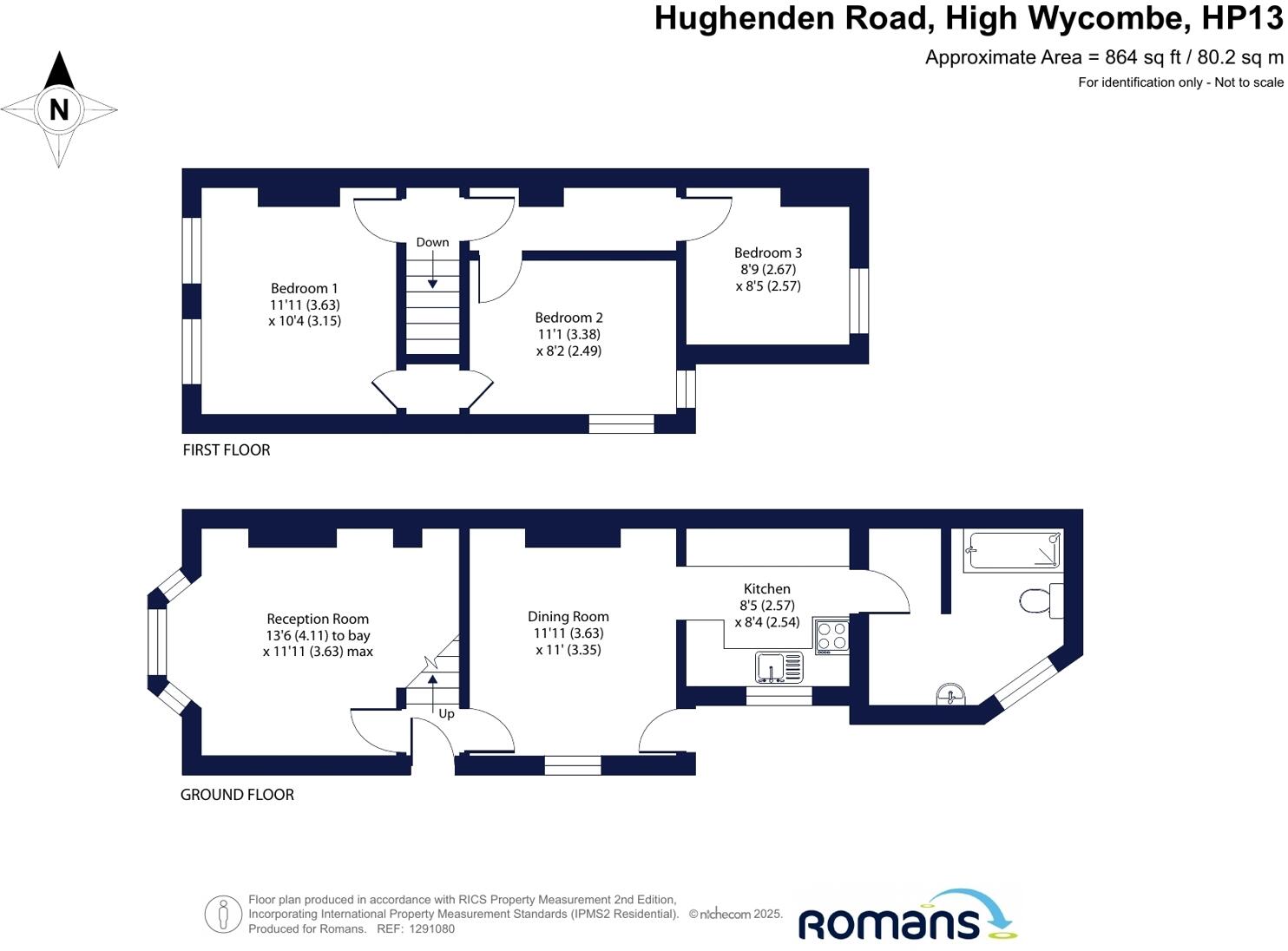Summary - 20 HUGHENDEN ROAD HIGH WYCOMBE HP13 5DT
3 bed 1 bath Semi-Detached
Period charm with modern kitchen-diner, close to station — chain-free and family-ready.
Bay-fronted lounge with period features and high ceilings
Open-plan kitchen-diner with contemporary fittings and natural light
Three spacious bedrooms and modern family bathroom
New radiators throughout; boiler with six years warranty
Front and rear gardens; rear lawn with raised seating area and shed
Potential front driveway (STPP); currently on-street parking with three permits
Solid-brick construction likely without cavity insulation — possible heat loss
Chain-free freehold; total area approx. 864 sq ft
Recently refurbished yet full of period charm, this three-bedroom semi-detached home on Hughenden Road combines practical family living with excellent commuter links. The ground floor opens to a bay-fronted lounge and a contemporary open-plan kitchen-diner that maximises light and social space. Newly fitted radiators and a boiler with six years of warranty add reassurance for everyday running costs.
Upstairs offers three generously proportioned bedrooms and a modern family bathroom. Outside there are front and rear gardens; the rear is mainly lawn with a raised seating area and shed. There is on-street parking with three allocated permits and potential to create off-road parking at the front subject to planning permission (STPP).
Positioned 0.7 miles from High Wycombe station and 0.3 miles from the town centre, the location suits families who need quick rail links to London Marylebone (around 27 minutes) and Oxford (about 38 minutes). Local schooling includes several well-regarded state and independent options within walking distance, making this an attractive choice for school-age families.
Buyers should note this is an older solid-brick property (circa 1900–1929). While recently renovated throughout, the original solid walls are assumed to lack cavity insulation, which could affect thermal performance and future improvement costs. The house is offered chain-free on a freehold title and provides an average-sized living area of approximately 864 sq ft.
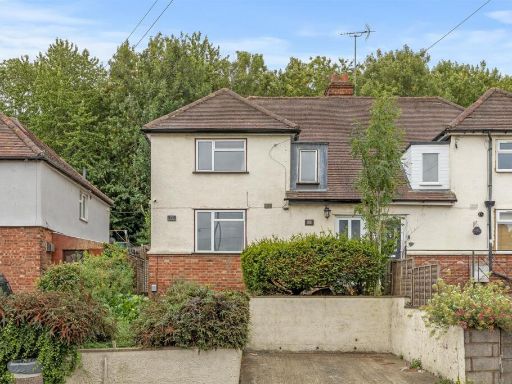 3 bedroom semi-detached house for sale in Suffield Road, High Wycombe, HP11 — £450,000 • 3 bed • 1 bath • 1159 ft²
3 bedroom semi-detached house for sale in Suffield Road, High Wycombe, HP11 — £450,000 • 3 bed • 1 bath • 1159 ft²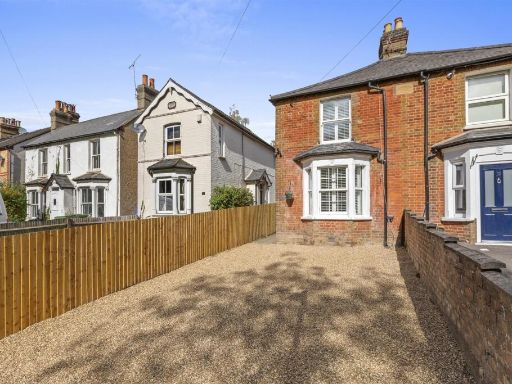 3 bedroom semi-detached house for sale in Pinions Road, High Wycombe, HP13 — £500,000 • 3 bed • 2 bath • 1446 ft²
3 bedroom semi-detached house for sale in Pinions Road, High Wycombe, HP13 — £500,000 • 3 bed • 2 bath • 1446 ft²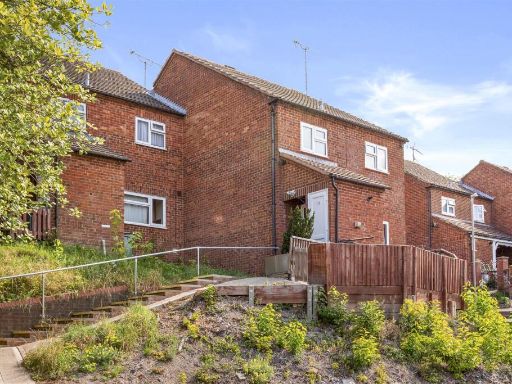 3 bedroom semi-detached house for sale in Brecon Way, High Wycombe, HP13 — £375,000 • 3 bed • 2 bath • 978 ft²
3 bedroom semi-detached house for sale in Brecon Way, High Wycombe, HP13 — £375,000 • 3 bed • 2 bath • 978 ft²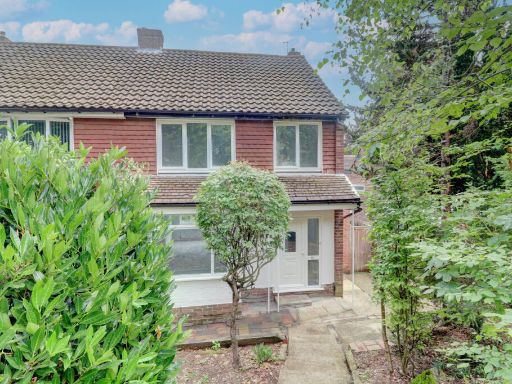 3 bedroom semi-detached house for sale in Deeds Grove, High Wycombe, Buckinghamshire, HP12 — £400,000 • 3 bed • 1 bath • 637 ft²
3 bedroom semi-detached house for sale in Deeds Grove, High Wycombe, Buckinghamshire, HP12 — £400,000 • 3 bed • 1 bath • 637 ft²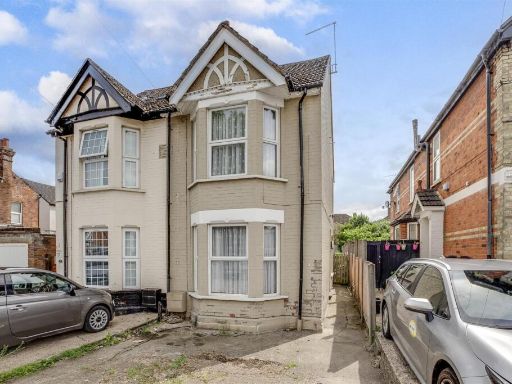 3 bedroom semi-detached house for sale in Walk Of Station, High Wycombe, HP11 — £370,000 • 3 bed • 1 bath • 911 ft²
3 bedroom semi-detached house for sale in Walk Of Station, High Wycombe, HP11 — £370,000 • 3 bed • 1 bath • 911 ft²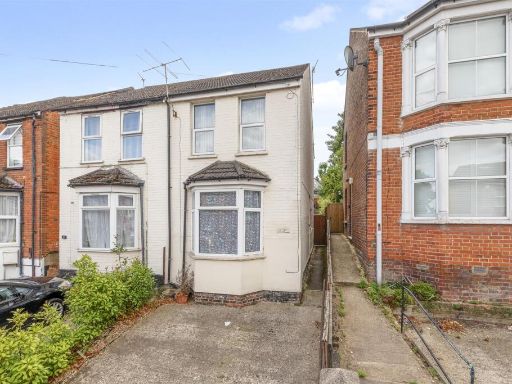 3 bedroom semi-detached house for sale in Kitchener Road, High Wycombe, HP11 — £375,000 • 3 bed • 1 bath • 922 ft²
3 bedroom semi-detached house for sale in Kitchener Road, High Wycombe, HP11 — £375,000 • 3 bed • 1 bath • 922 ft²





























