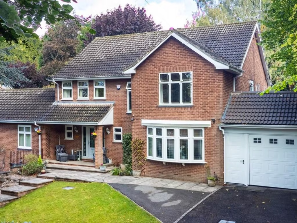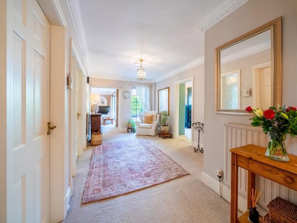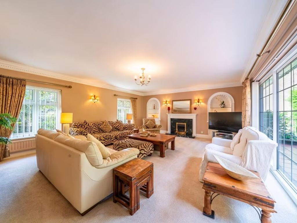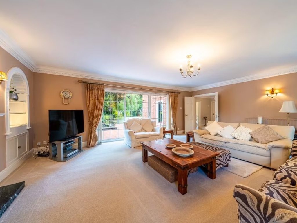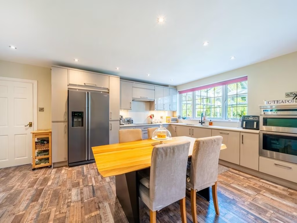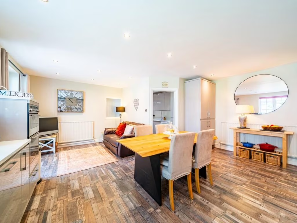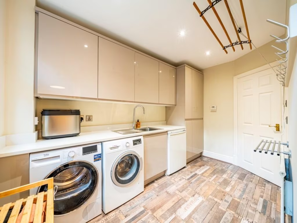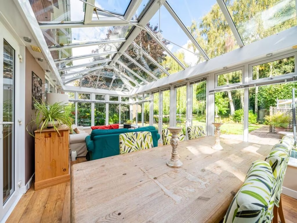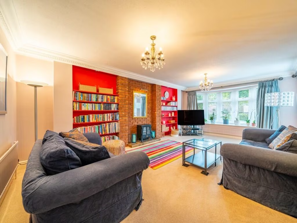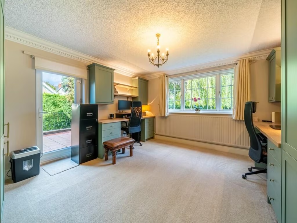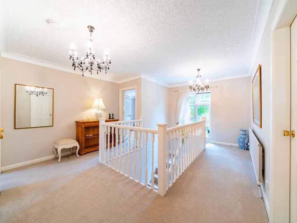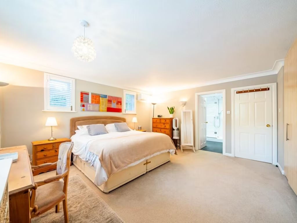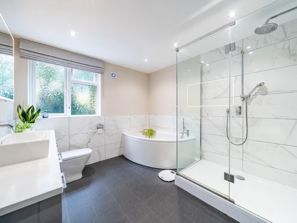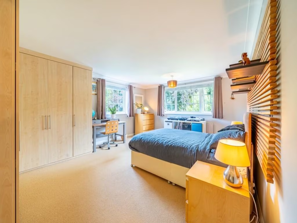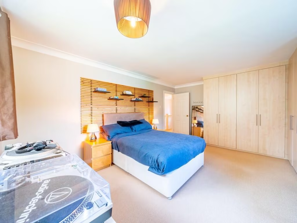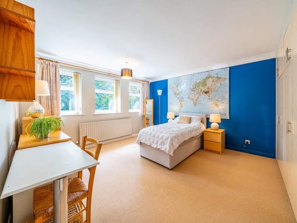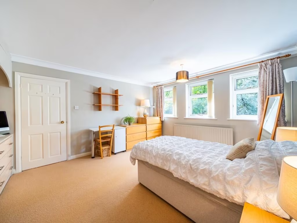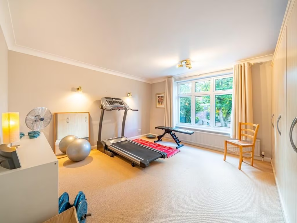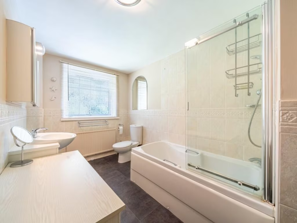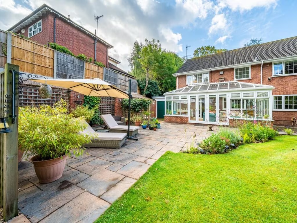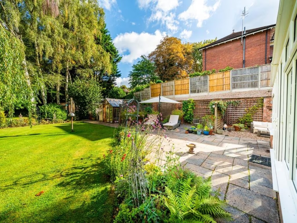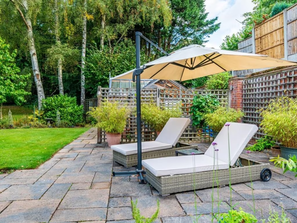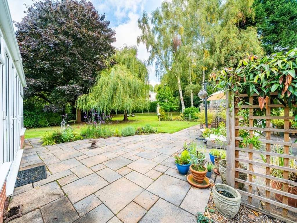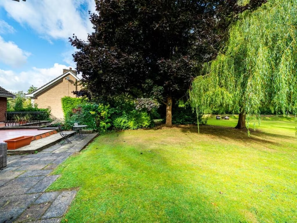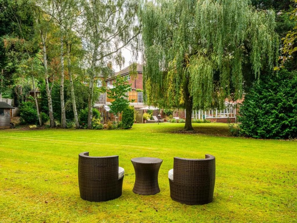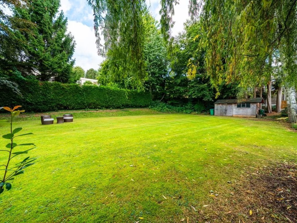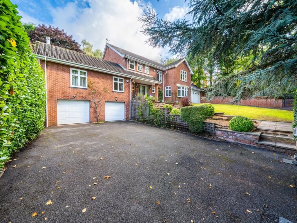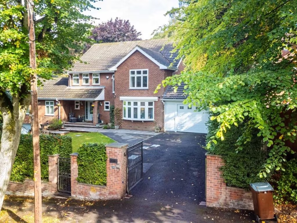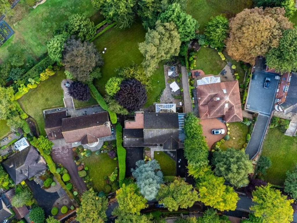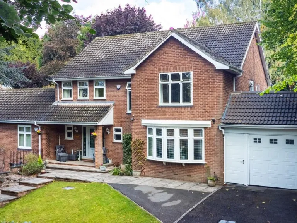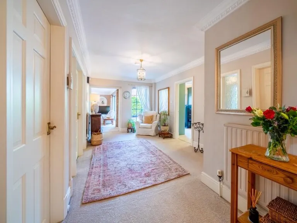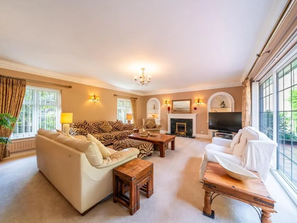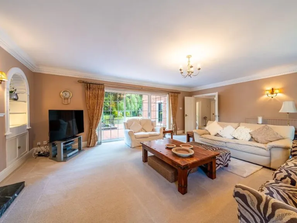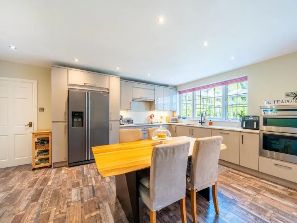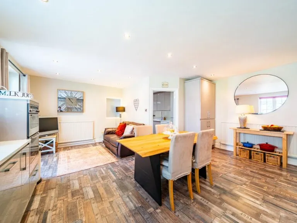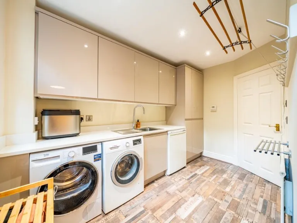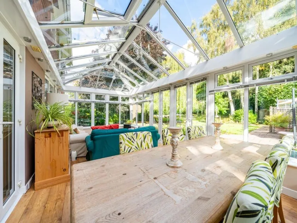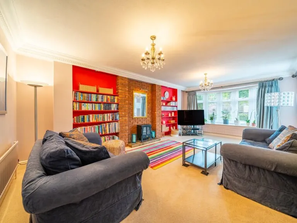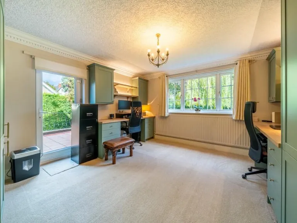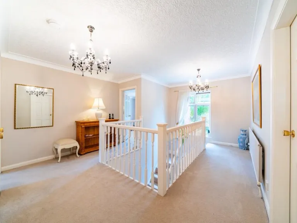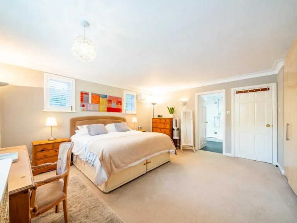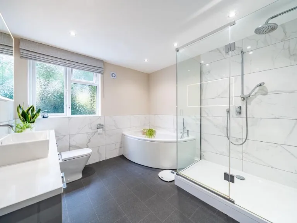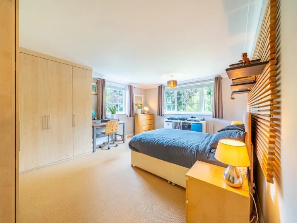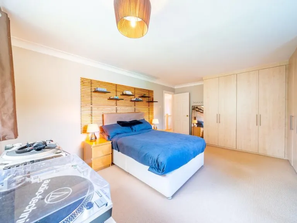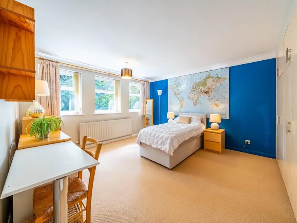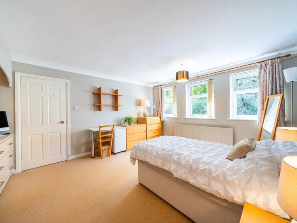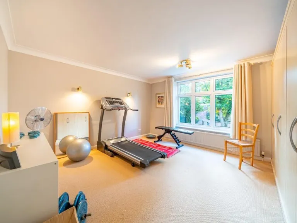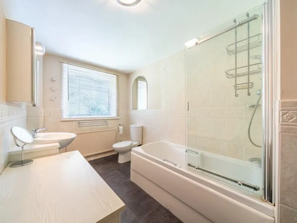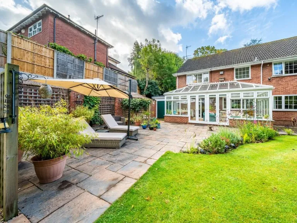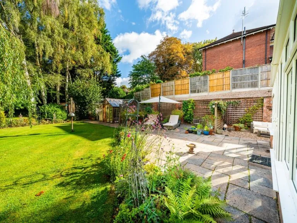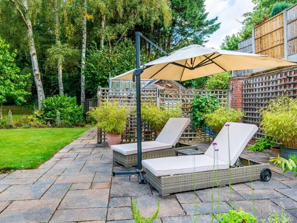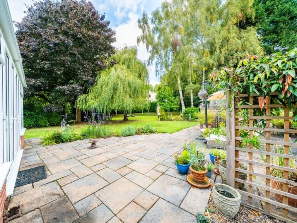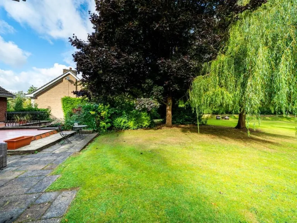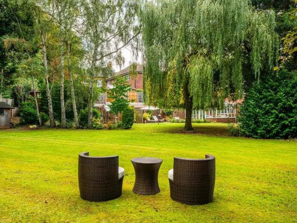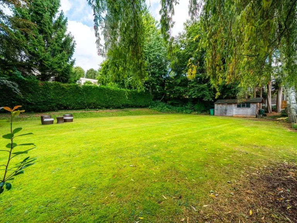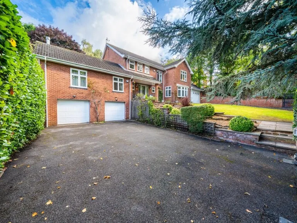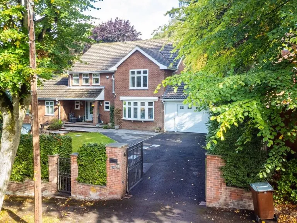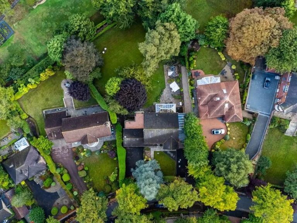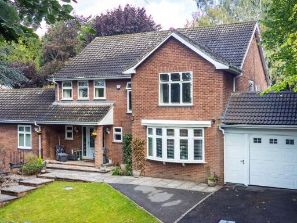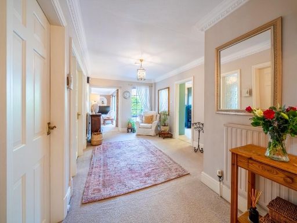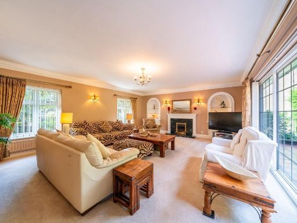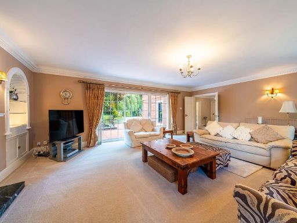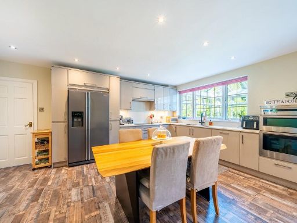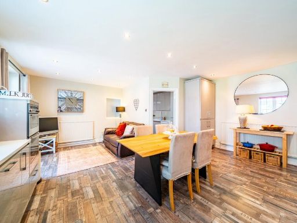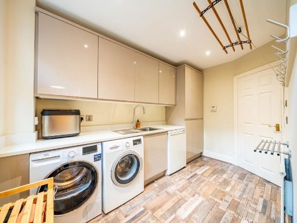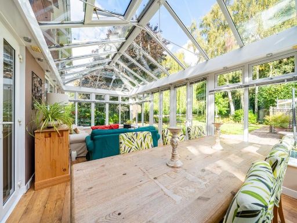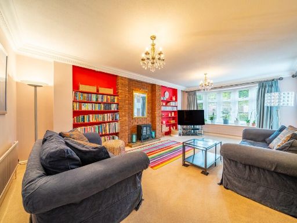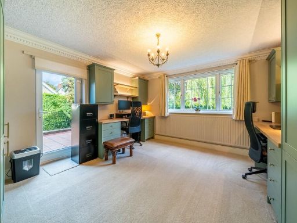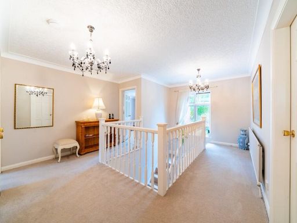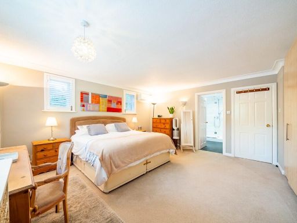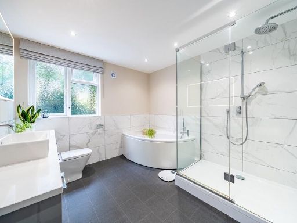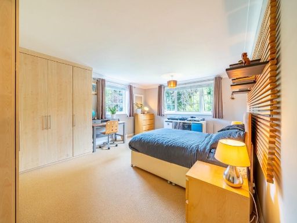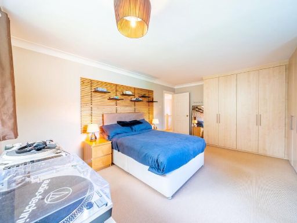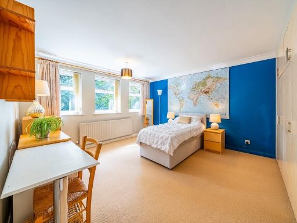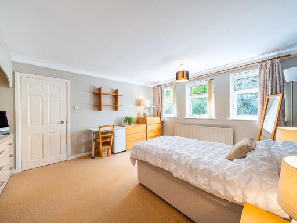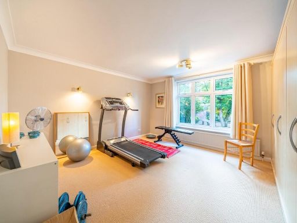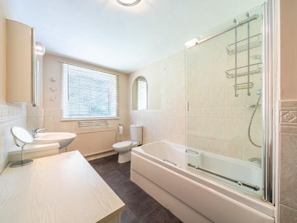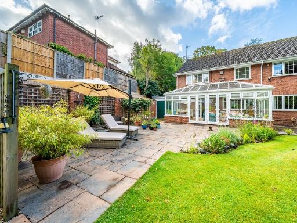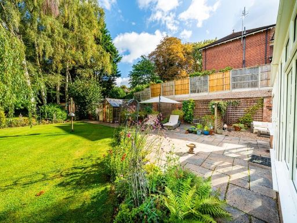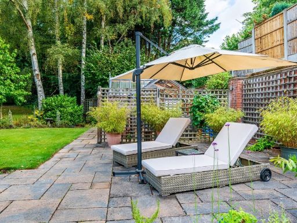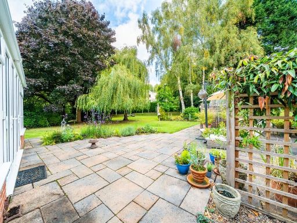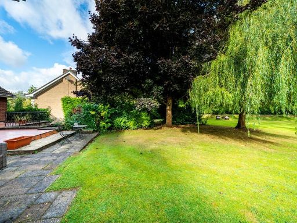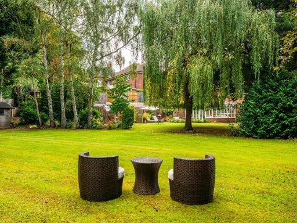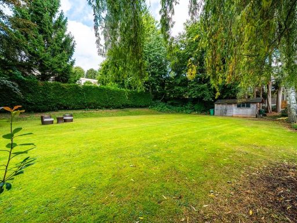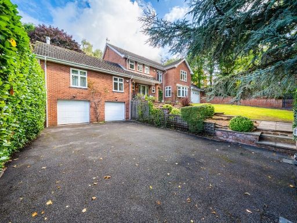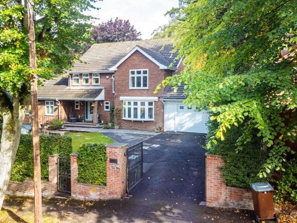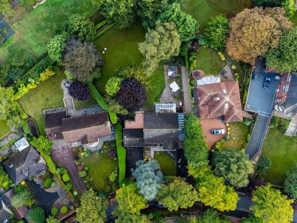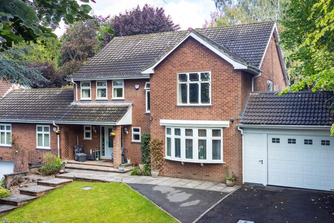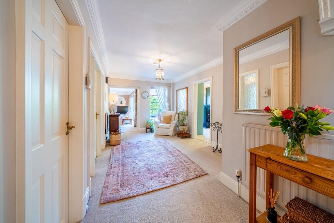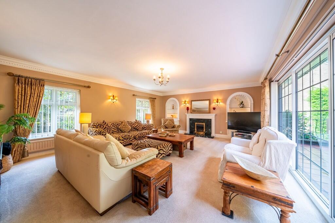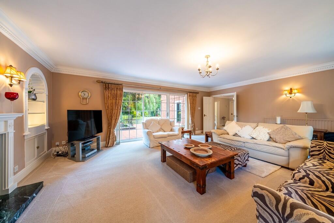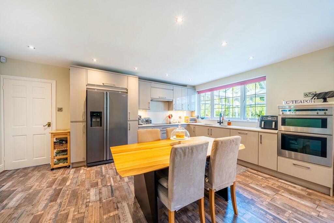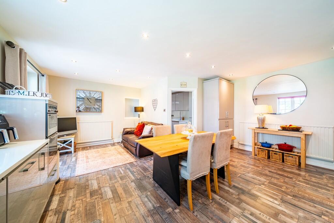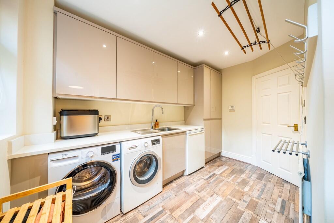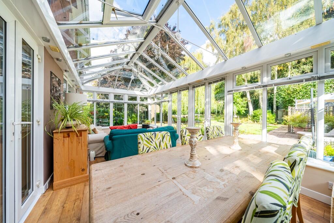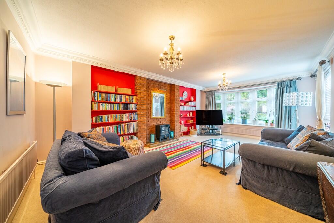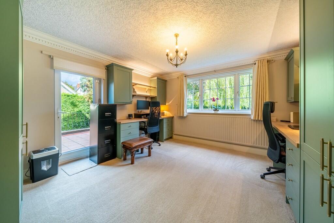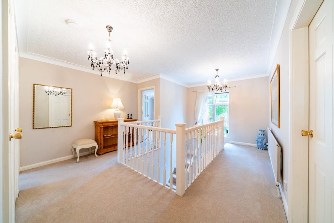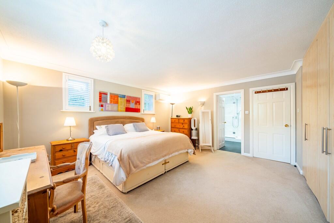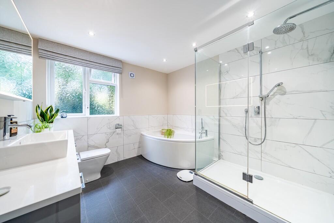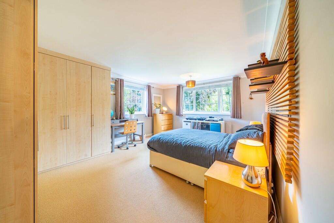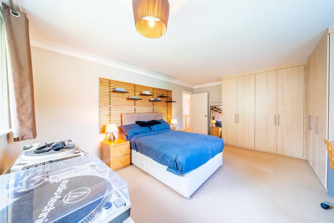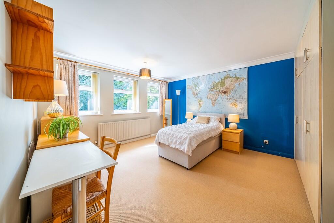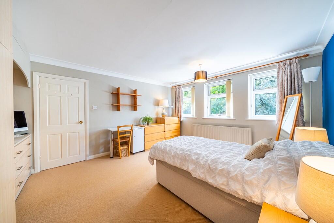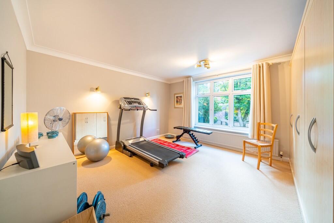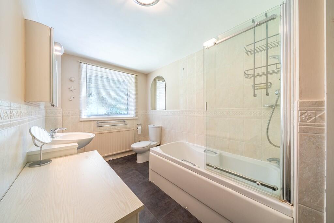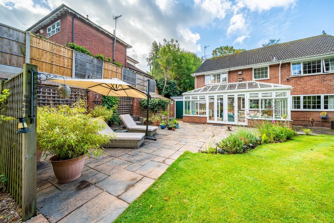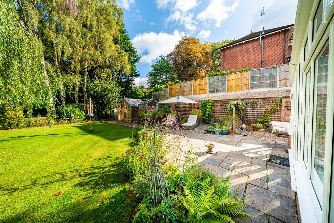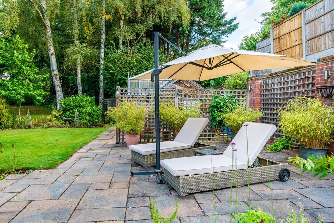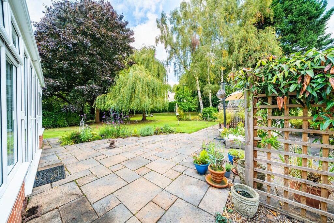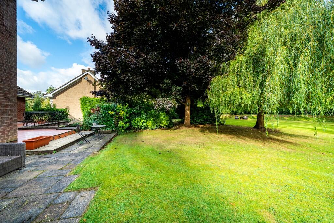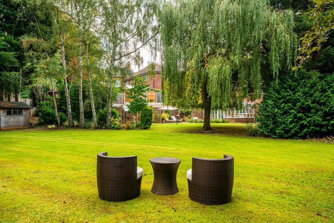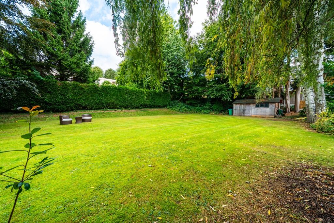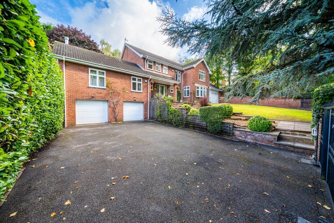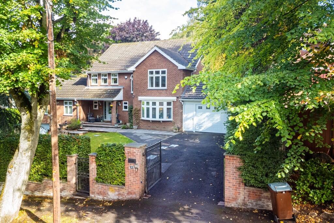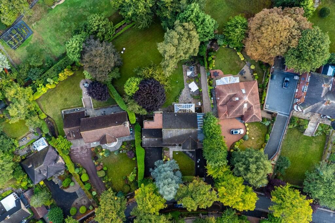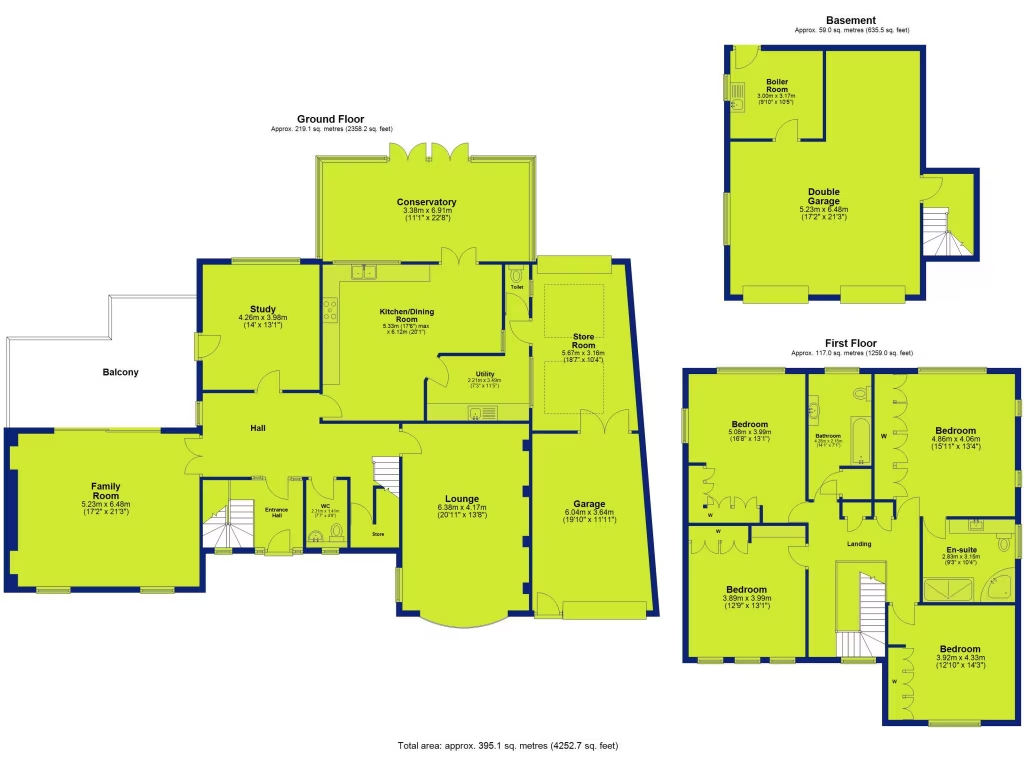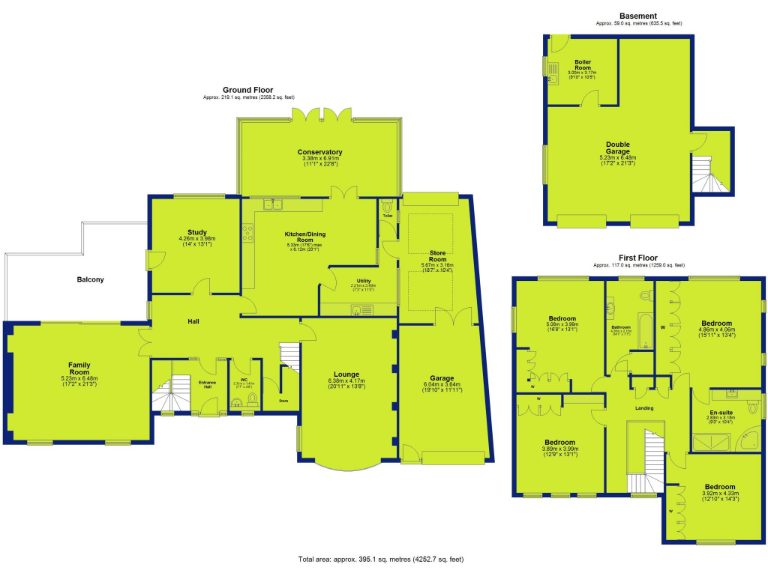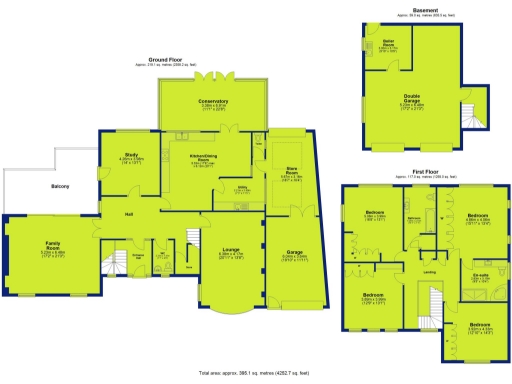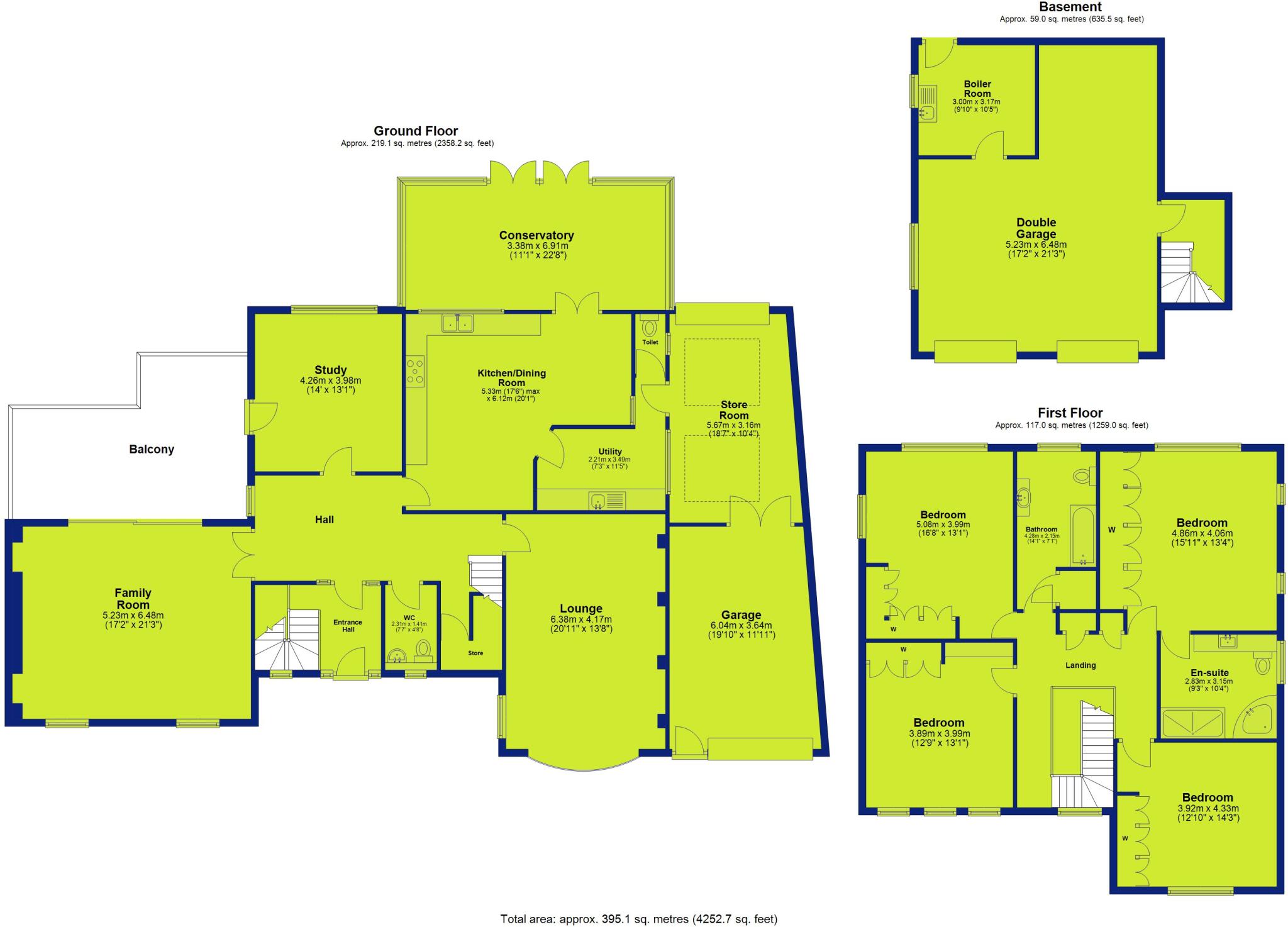Summary - 5 RICHMOND DRIVE NOTTINGHAM NG3 5EL
4 bed 3 bath Detached
Huge family house on a private Mapperley Park plot with excellent garaging and scope to modernise.
- Over 4,000 sq ft of flexible family accommodation including garaging
- Four double bedrooms; master with en-suite and balcony
- Large dining kitchen, utility and 22'8" conservatory
- Double garage, additional garage and generous storage space
- Mature, private rear garden with sweeping lawn and trees
- Set in Mapperley Park conservation area on a desirable road
- EPC Band C; double glazing and mains gas heating
- Built 1967–75; services untested and some updating likely needed
Set on one of Mapperley Park’s most desirable, tree-lined roads, this substantial detached home offers more than 4,000 sq ft of flexible family living laid out over two floors. Wide reception rooms, a large dining kitchen, and a light-filled conservatory create generous ground-floor space for everyday life and entertaining. The private rear garden, sweeping lawn and mature planting give a peaceful, leafy backdrop uncommon so close to local amenities.
Four double bedrooms, each with wardrobes, include a principal bedroom with en-suite and a balcony that overlooks the garden — ideal for morning coffee or watching children play. Practical features include a large double garage plus a further single garage and storage room, twin driveways, double glazing and mains gas central heating. EPC Band C suggests reasonable energy performance for the property’s size.
Buyers should note the property dates from the late 1960s/early 1970s; while the exterior appears well maintained, prospective purchasers should budget for updating and to verify mechanicals and services (no services tested). Council Tax is relatively high (Band D) and local crime is above average for the area, factors worth considering for family budgeting and security plans.
This house will suit growing families seeking space, strong local schools and a leafy conservation-area setting, or buyers looking to retain period proportions while refreshing interiors to their own taste. Its size, garaging and plot offer clear potential for reconfiguration or extension subject to consents in this conservation area.
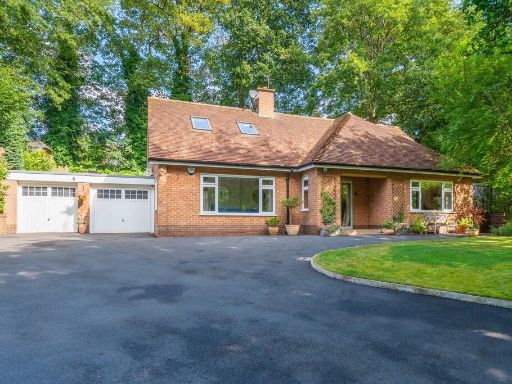 3 bedroom detached bungalow for sale in Arlington Drive, Mapperley Park, NG3 — £725,000 • 3 bed • 2 bath • 2073 ft²
3 bedroom detached bungalow for sale in Arlington Drive, Mapperley Park, NG3 — £725,000 • 3 bed • 2 bath • 2073 ft²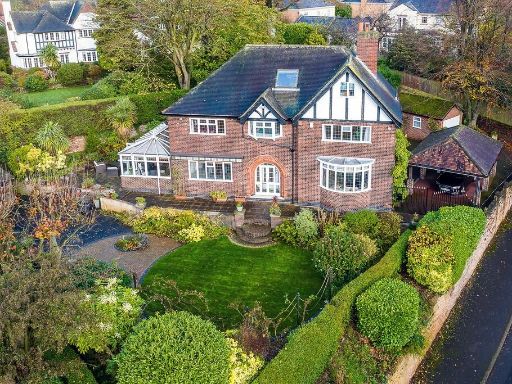 5 bedroom detached house for sale in Carisbrooke Avenue, Mapperley Park, NG3 — £875,000 • 5 bed • 4 bath • 2855 ft²
5 bedroom detached house for sale in Carisbrooke Avenue, Mapperley Park, NG3 — £875,000 • 5 bed • 4 bath • 2855 ft²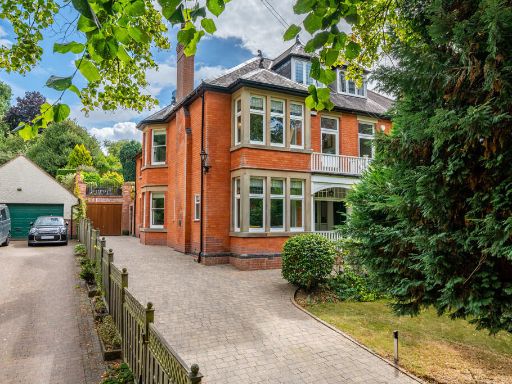 5 bedroom semi-detached house for sale in Sefton Drive, Mapperley Park, NG3 — £800,000 • 5 bed • 2 bath • 2813 ft²
5 bedroom semi-detached house for sale in Sefton Drive, Mapperley Park, NG3 — £800,000 • 5 bed • 2 bath • 2813 ft²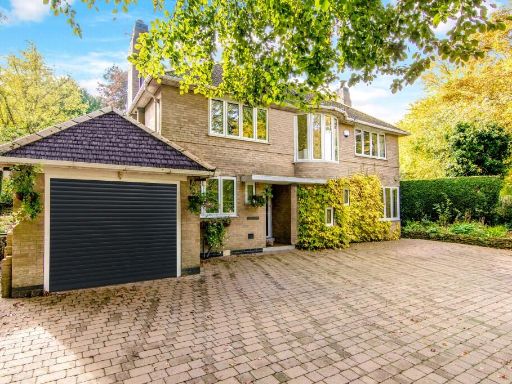 4 bedroom detached house for sale in Lucknow Drive, Mapperley Park, Nottingham, NG3 — £875,000 • 4 bed • 3 bath • 2887 ft²
4 bedroom detached house for sale in Lucknow Drive, Mapperley Park, Nottingham, NG3 — £875,000 • 4 bed • 3 bath • 2887 ft²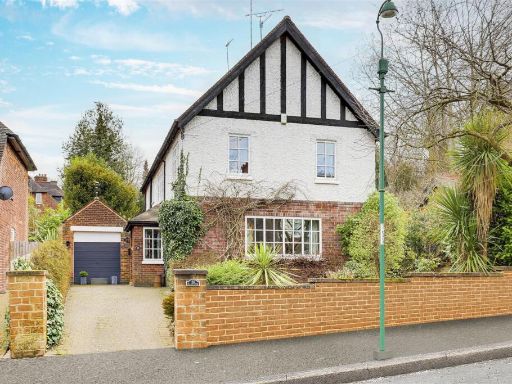 5 bedroom detached house for sale in Cyprus Road, Mapperley Park, Nottinghamshire, NG3 5EB, NG3 — £650,000 • 5 bed • 2 bath • 1712 ft²
5 bedroom detached house for sale in Cyprus Road, Mapperley Park, Nottinghamshire, NG3 5EB, NG3 — £650,000 • 5 bed • 2 bath • 1712 ft²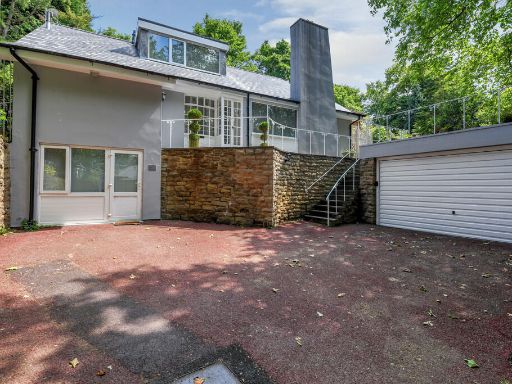 3 bedroom detached house for sale in Lucknow Drive, Nottingham, NG3 5EU, NG3 — £600,000 • 3 bed • 2 bath • 1967 ft²
3 bedroom detached house for sale in Lucknow Drive, Nottingham, NG3 5EU, NG3 — £600,000 • 3 bed • 2 bath • 1967 ft²