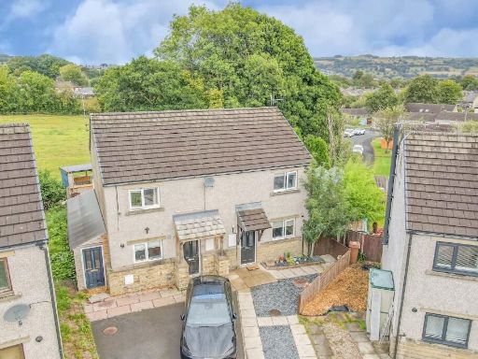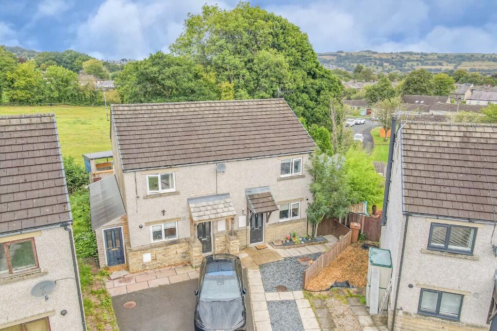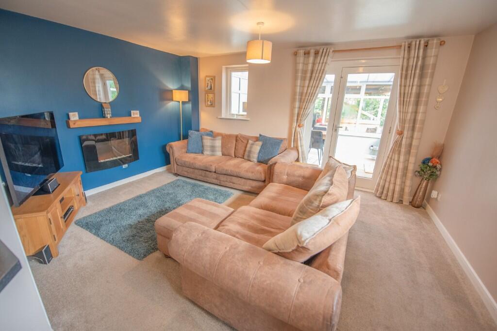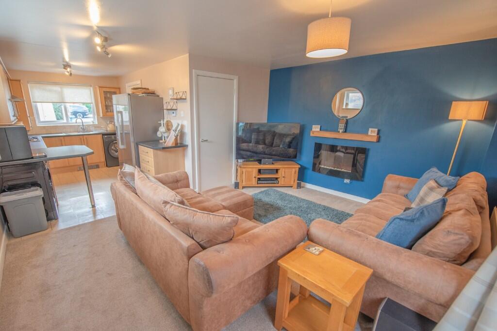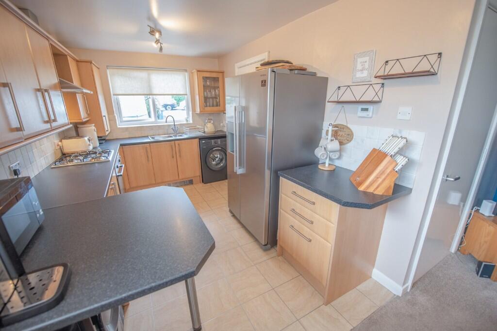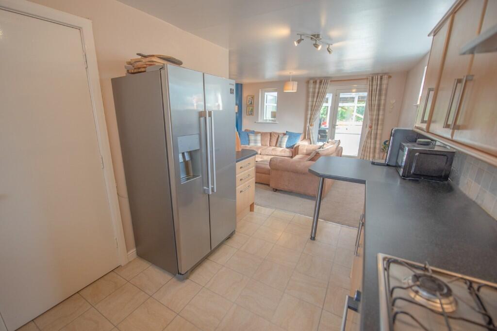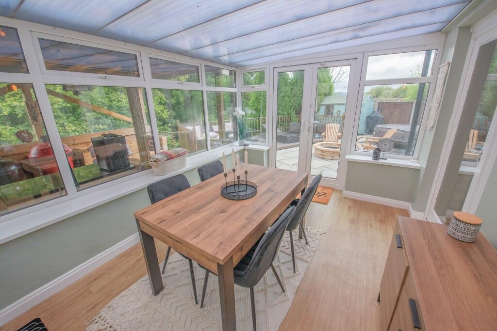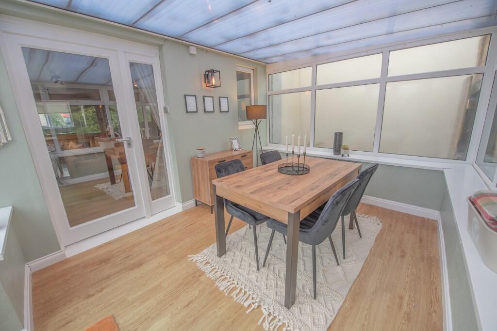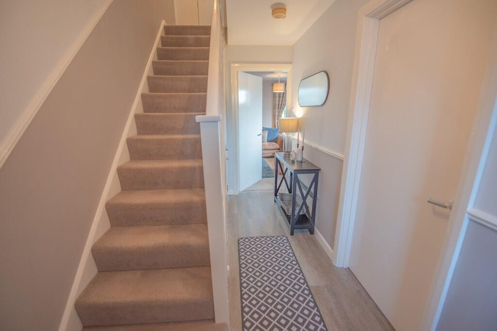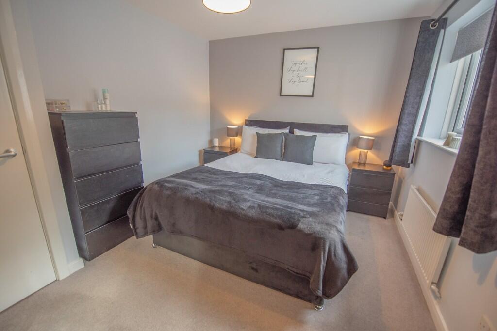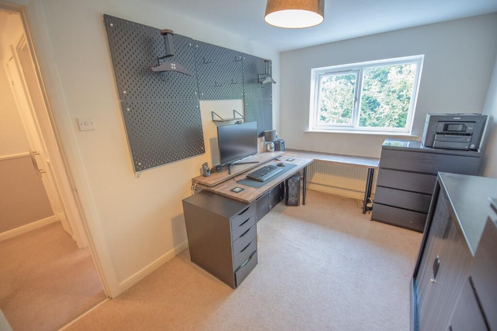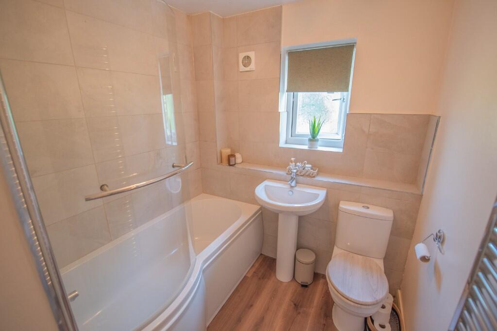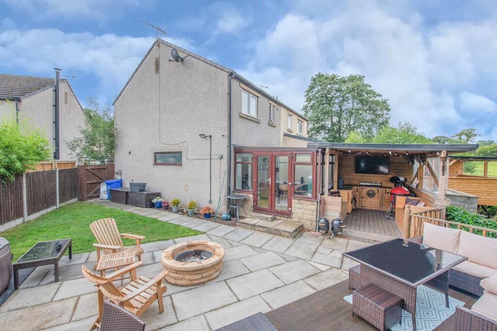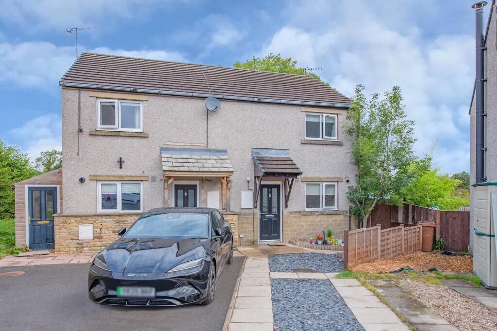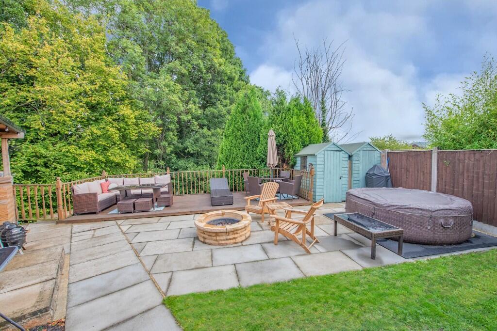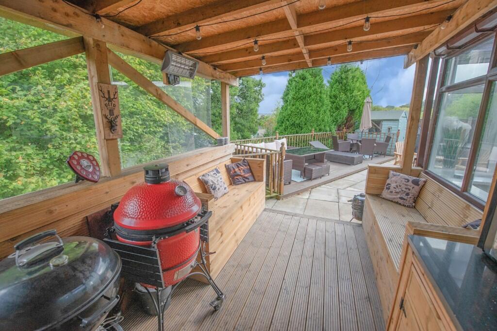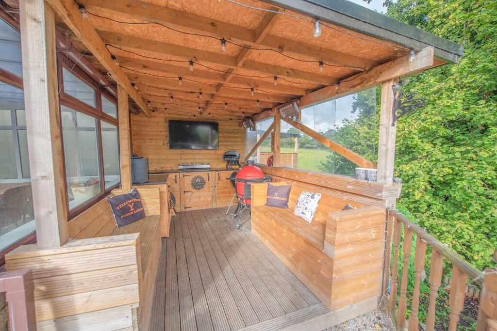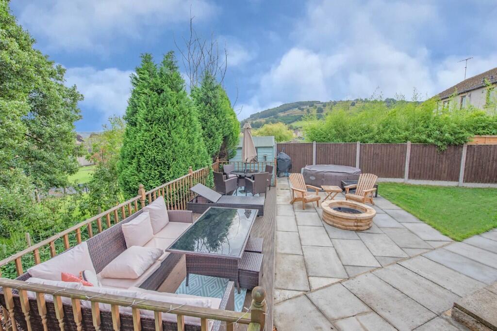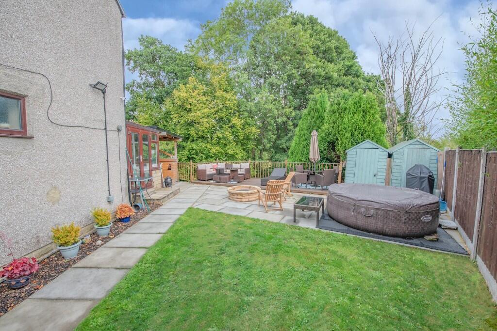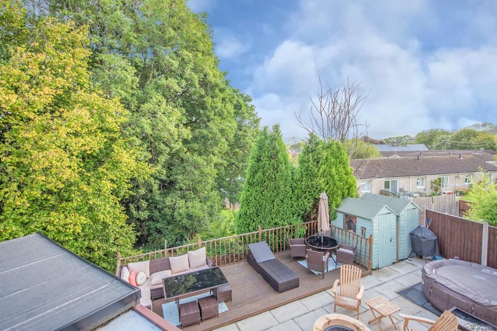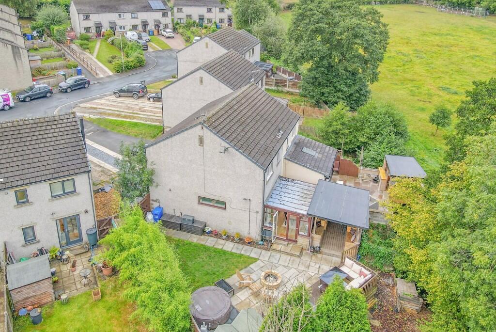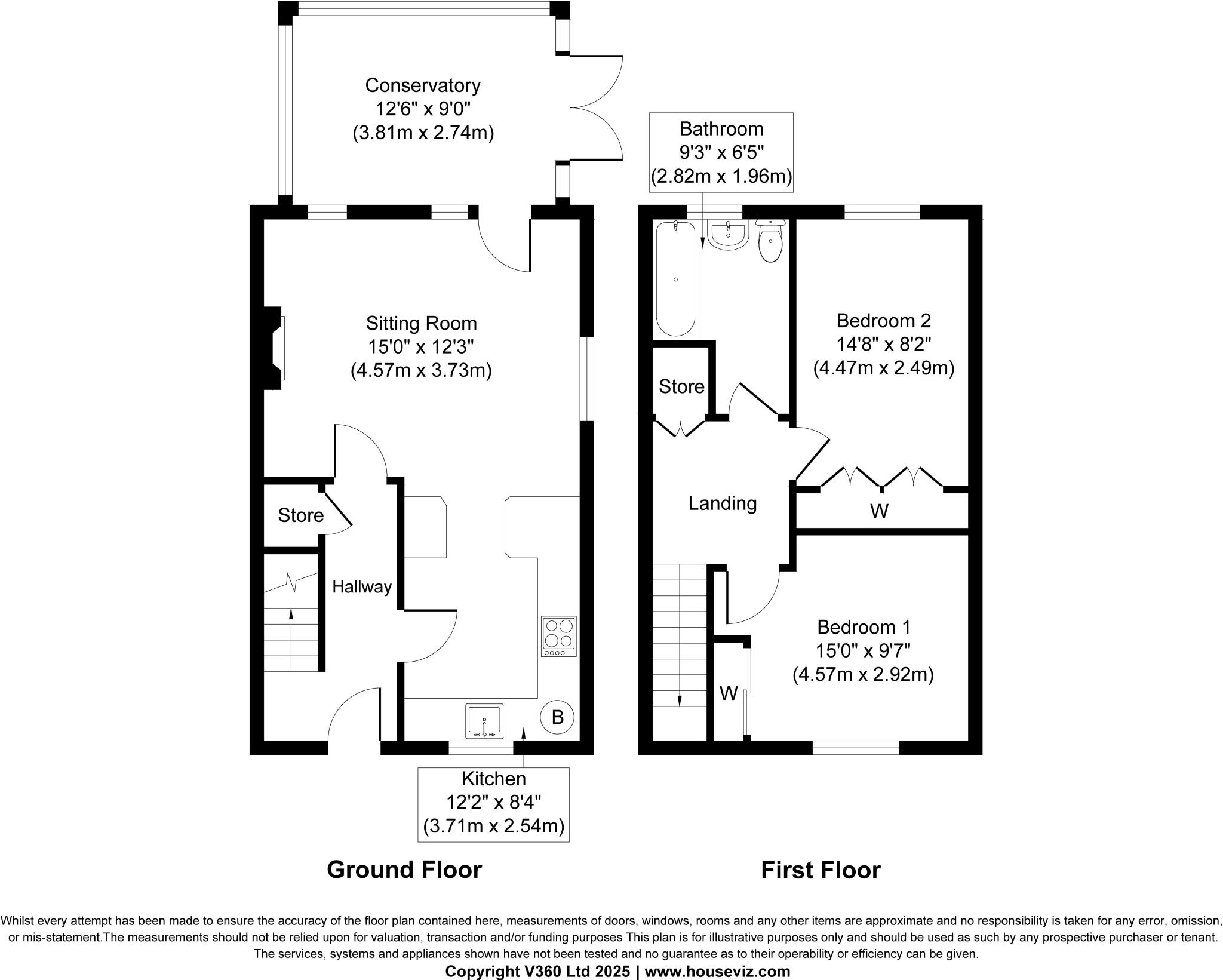Larger-than-average rear garden with undercover outdoor kitchen area
Open-plan breakfast kitchen and living room with conservatory extension
Driveway parking for two to three cars; quiet cul-de-sac location
Pleasant outlook over adjoining fields; countryside walks nearby
Two double bedrooms and modern family bathroom; good natural light
Freehold tenure, Council Tax Band B; no flood risk recorded
Heating and electrical appliances not tested — no guarantees given
Average internal size (~720 sq ft); suitable for small family or downsizer
This well-presented two-bedroom semi-detached house offers comfortable family living with an emphasis on outdoor space and practical layout. The ground floor features an open-plan breakfast kitchen flowing into a living room and a bright conservatory, giving generous daytime light and easy garden access. Upstairs are two double bedrooms and a modern bathroom, suited to a small family or downsizer.
The plot is a standout: a larger-than-average garden with lawn, decking and a bespoke undercover outdoor kitchen/barbecue area ideal for entertaining or family gatherings. Driveway parking for two to three cars and pleasant open views over adjoining fields add everyday convenience and a rural feel while the property sits tucked away on a quiet cul‑de‑sac.
Location is favourable for families: the house is within comfortable walking distance of several well-rated primary schools and the highly regarded South Craven secondary. Country walks start virtually from the doorstep and local amenities are available nearby in Cross Hills, making this a practical base for schooling and countryside leisure.
Buyers should note the house is average in overall internal size (approx. 720 sq ft) and while the heating, electrical appliances and fixtures are present, they have not been independently tested. The property is freehold, in Council Tax Band B and has no reported flood risk.








































