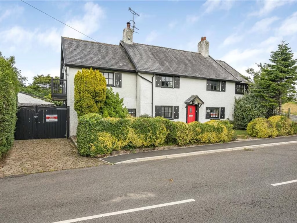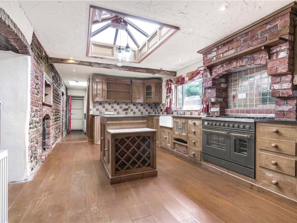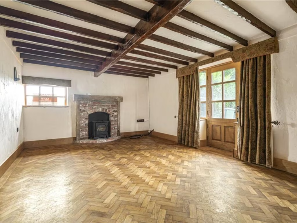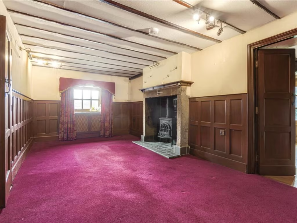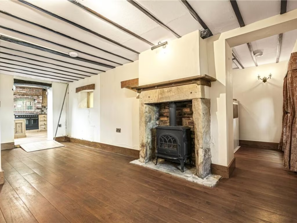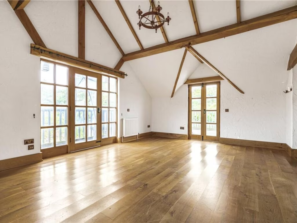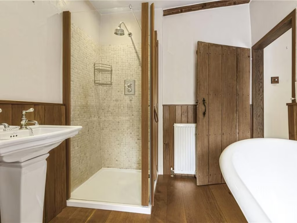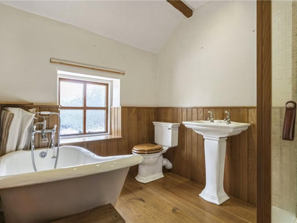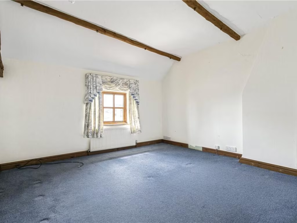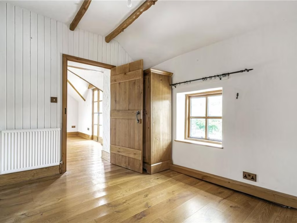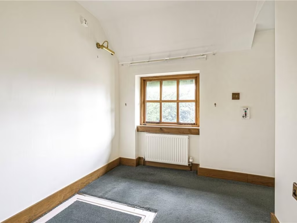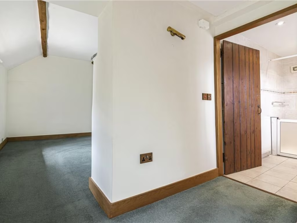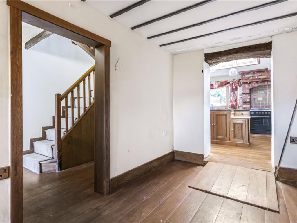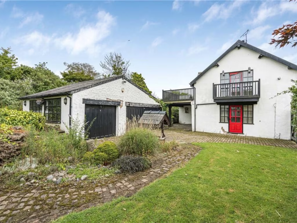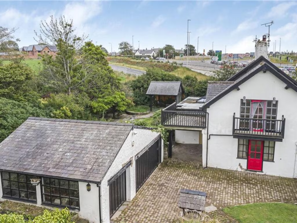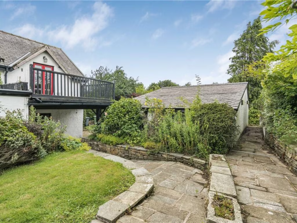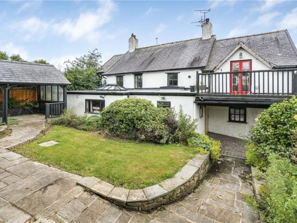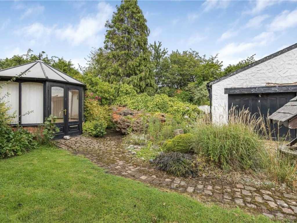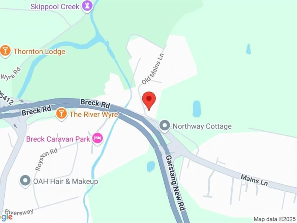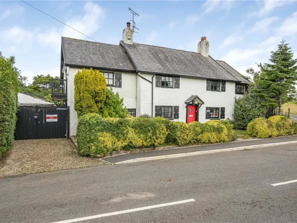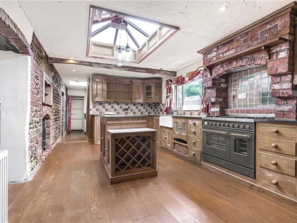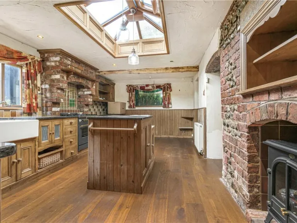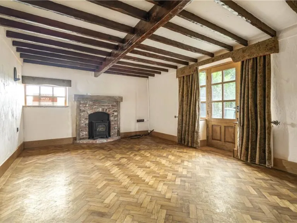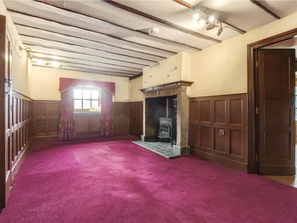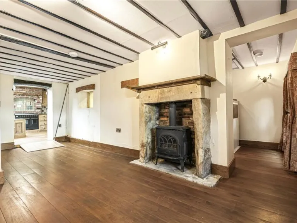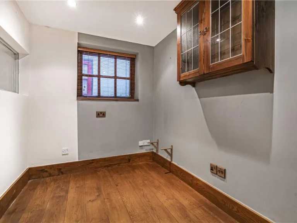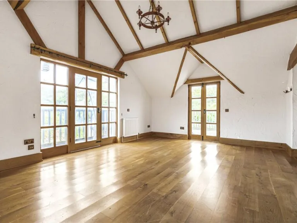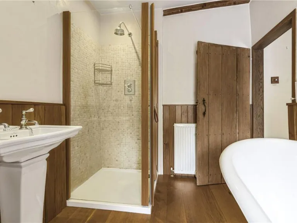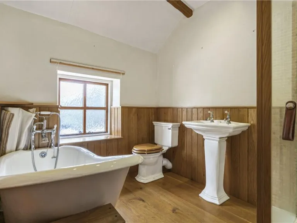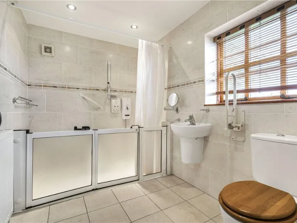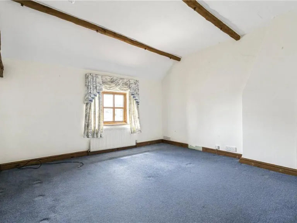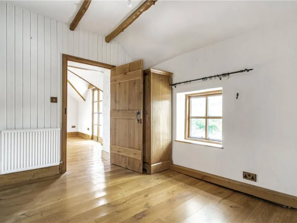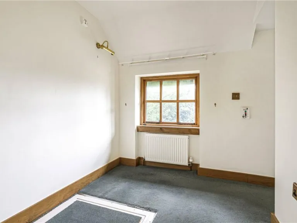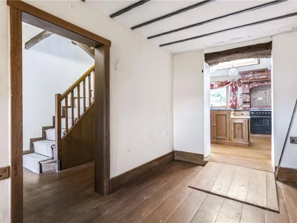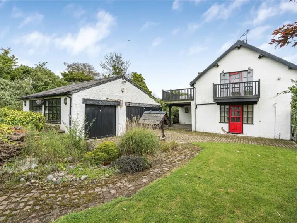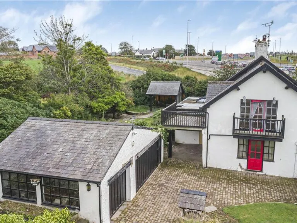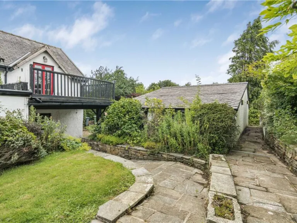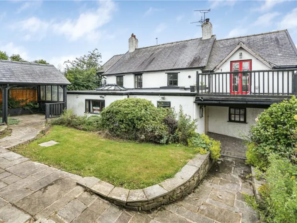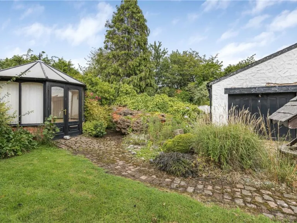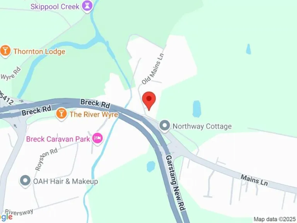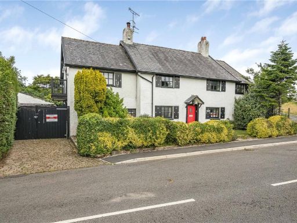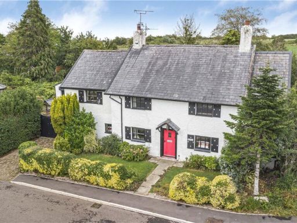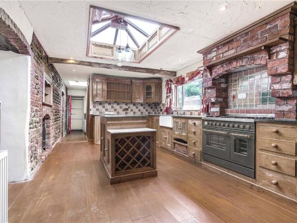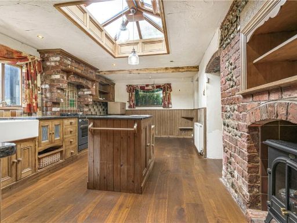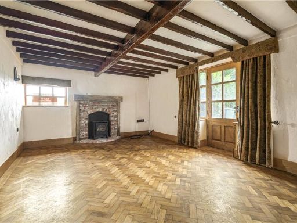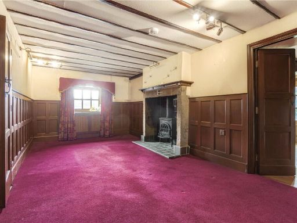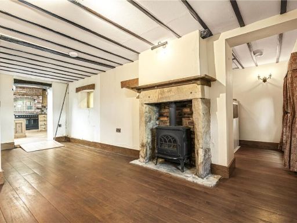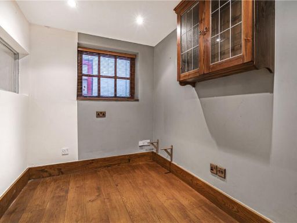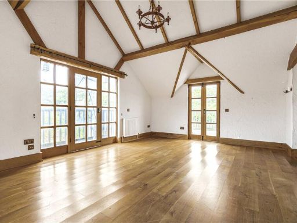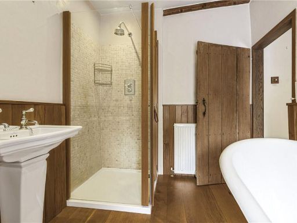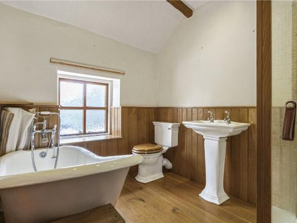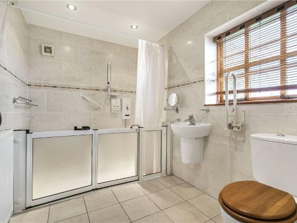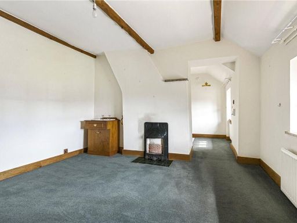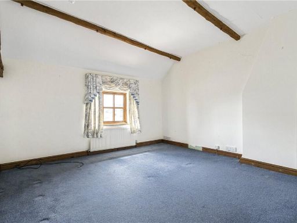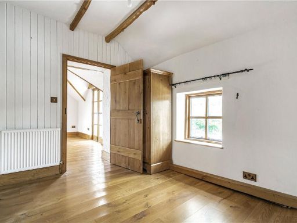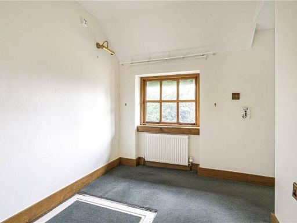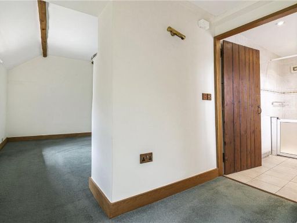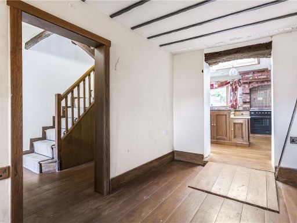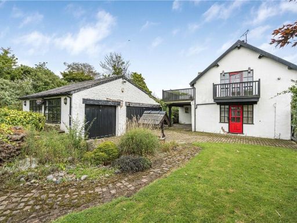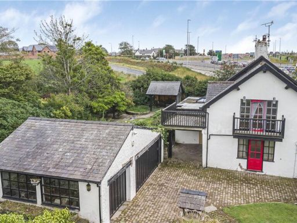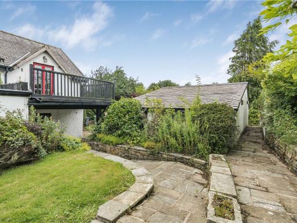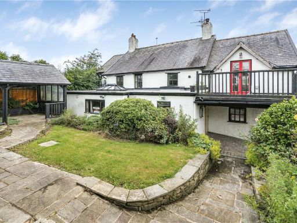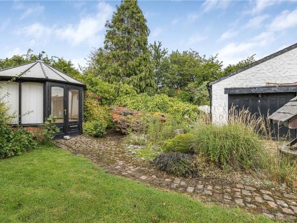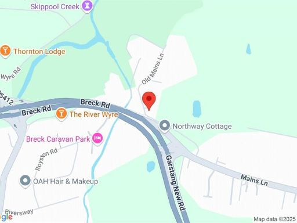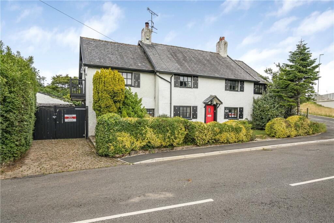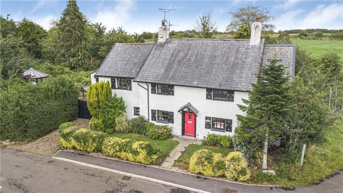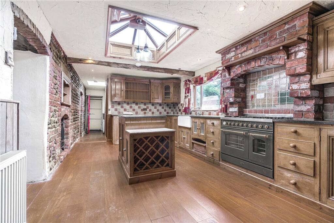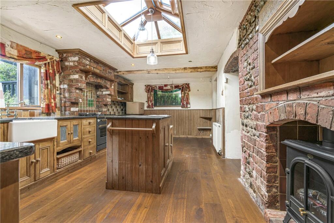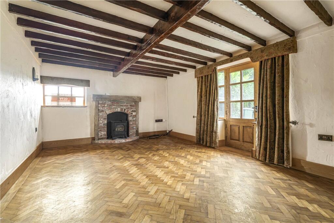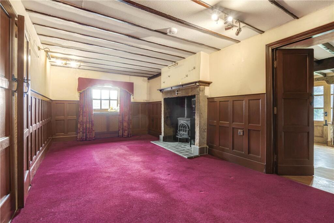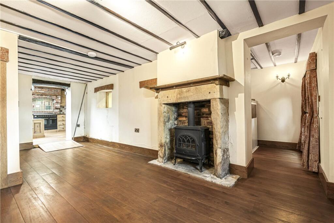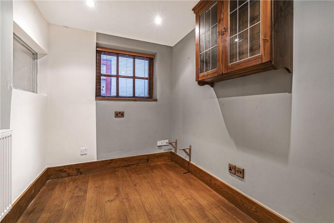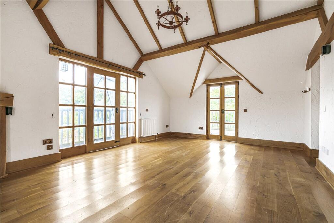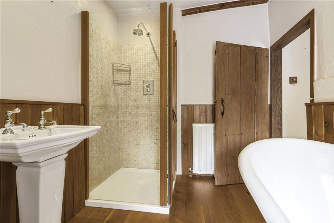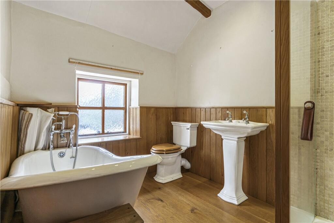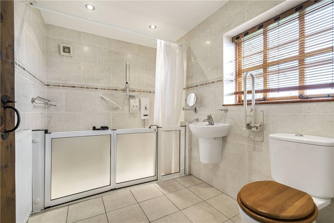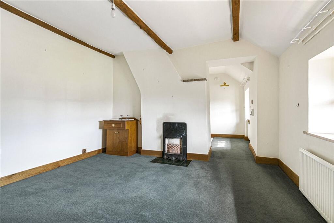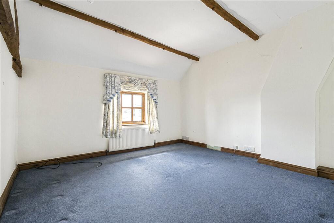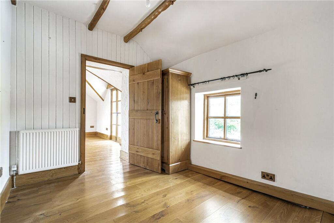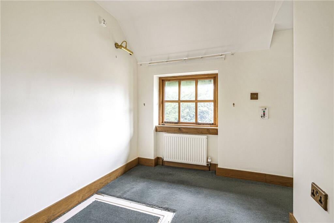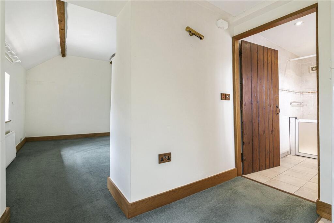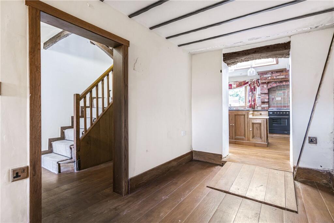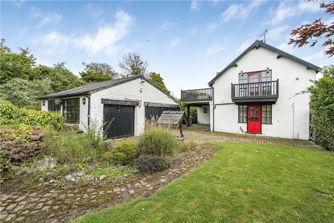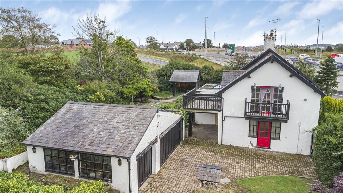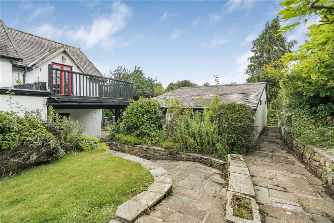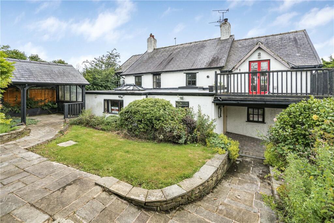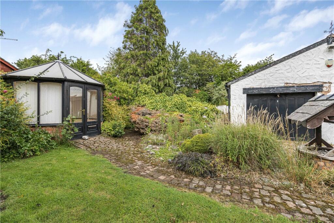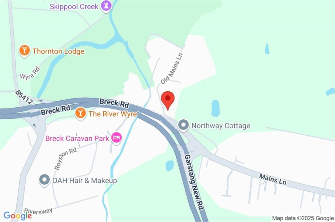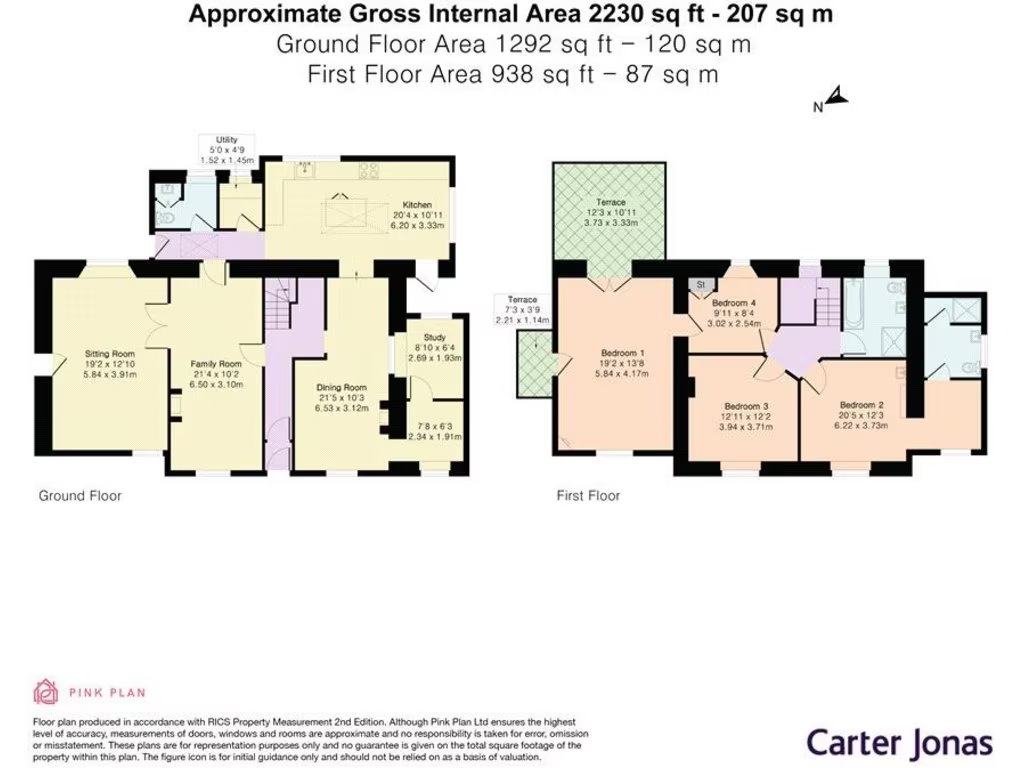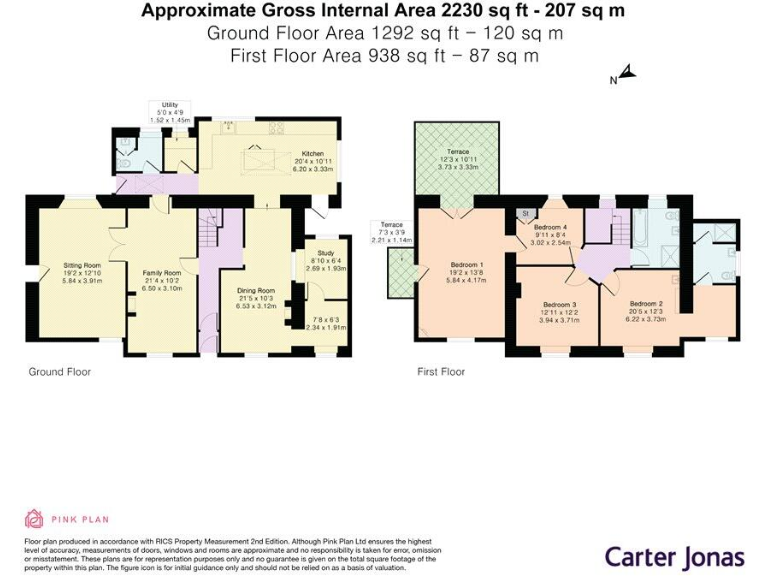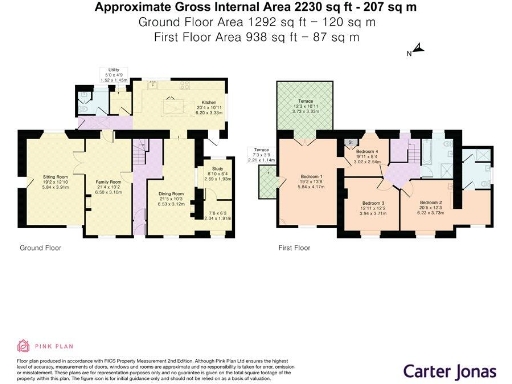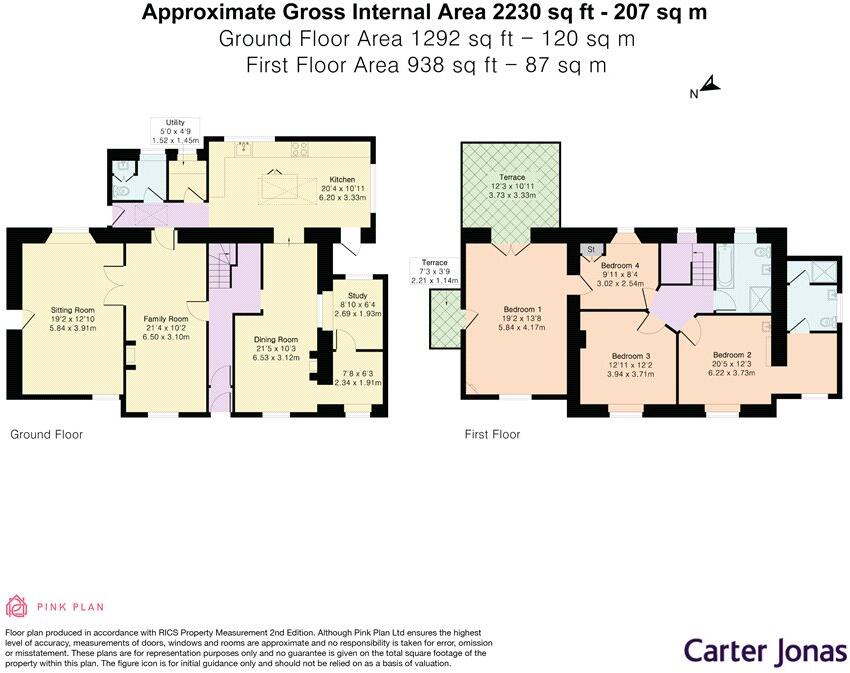Summary - THE COTTAGE OLD MAINS LANE POULTON-LE-FYLDE FY6 7LA
4 bed 2 bath Detached
Large four-bedroom family home with mature gardens and triple garage, offered chain free.
Four bedrooms plus dressing room and two bathrooms
Around 2,230 sq ft of living space across multiple reception rooms
Large corner plot with mature gardens and patio
Gated driveway, off-street parking and three garages
Believed partly 1696 — strong period character and exposed beams
Private septic tank non-compliant and currently not working
Property in high flood risk area — may affect insurance and works
Slow fixed broadband; stone walls likely uninsulated, maintenance needed
Set on a generous corner plot in Poulton-le-Fylde, this detached, multi-storey home combines substantial living space with original character. Thought to date in part to 1696, the house retains exposed beams, brick fireplaces and panelled walls alongside a fitted kitchen with granite surfaces and a lantern rooflight. Accommodation includes four bedrooms, a dressing room, two bathrooms and four reception rooms—flexible layout for family life and home working.
Outside there are mature front and rear gardens, a patio, summerhouse, gated driveway and three garages providing extensive parking and storage. The property is offered chain free and benefits from mains gas heating, double glazing and large overall floor area (approx. 2,230 sq ft), making it attractive for buyers seeking space and period character in a semi-rural setting.
Buyers should note a number of material issues: the private septic tank is currently non-compliant and not working, requiring repair or replacement; the property lies in a high flood-risk area which may affect insurance and future works; and the stone walls are likely uninsulated, reflecting the house’s pre-1900 construction and potential ongoing maintenance needs. Broadband speeds are slow here despite excellent mobile signal.
This home will suit families looking for generous rooms, a large garden and detached garages, or buyers prepared to invest in remedial works and modernization. The combination of location, size and original features offers clear potential, but budget for drainage repairs, possible flood mitigation and energy-efficiency improvements.
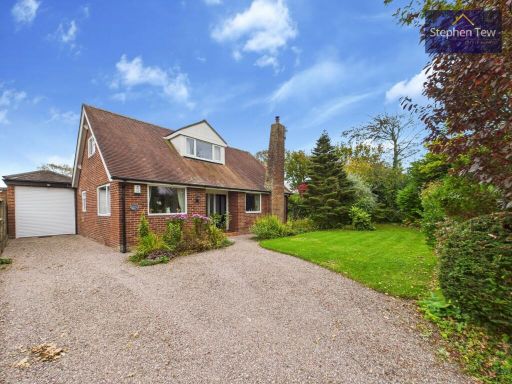 4 bedroom detached house for sale in Carr Head Lane, Poulton-Le-Fylde, FY6 — £535,000 • 4 bed • 2 bath • 17610 ft²
4 bedroom detached house for sale in Carr Head Lane, Poulton-Le-Fylde, FY6 — £535,000 • 4 bed • 2 bath • 17610 ft²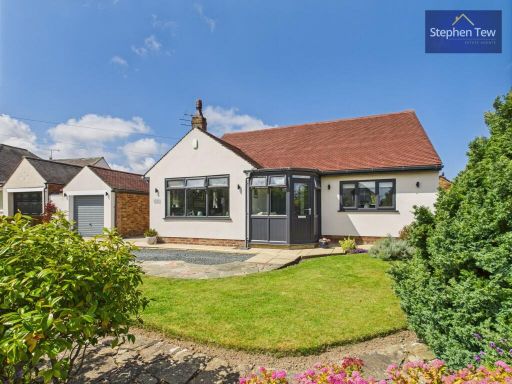 4 bedroom detached house for sale in Carr Head Lane, Poulton-Le-Fylde, FY6 — £440,000 • 4 bed • 2 bath • 1498 ft²
4 bedroom detached house for sale in Carr Head Lane, Poulton-Le-Fylde, FY6 — £440,000 • 4 bed • 2 bath • 1498 ft²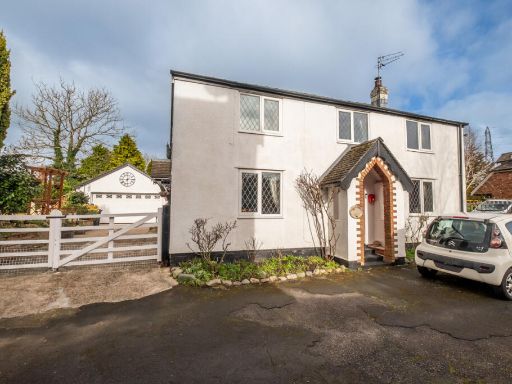 5 bedroom detached house for sale in Lower Lane, Freckleton, PR4 — £475,000 • 5 bed • 3 bath • 1798 ft²
5 bedroom detached house for sale in Lower Lane, Freckleton, PR4 — £475,000 • 5 bed • 3 bath • 1798 ft²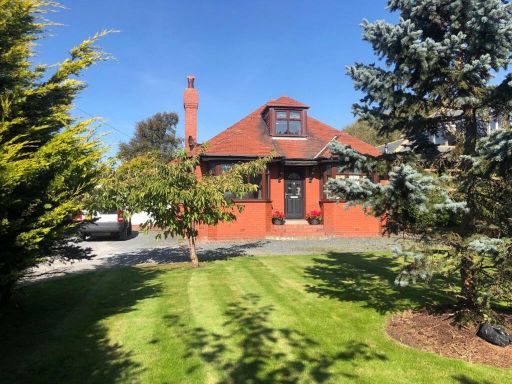 4 bedroom detached house for sale in Mains Lane , Poulton-le-Fylde, FY6 — £475,000 • 4 bed • 1 bath • 1237 ft²
4 bedroom detached house for sale in Mains Lane , Poulton-le-Fylde, FY6 — £475,000 • 4 bed • 1 bath • 1237 ft²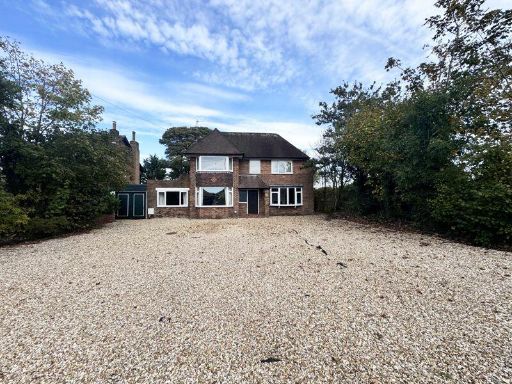 4 bedroom detached house for sale in 18 Mains Lane, Poulton-Le-Fylde, FY6 7LF, FY6 — £595,000 • 4 bed • 1 bath • 2095 ft²
4 bedroom detached house for sale in 18 Mains Lane, Poulton-Le-Fylde, FY6 7LF, FY6 — £595,000 • 4 bed • 1 bath • 2095 ft²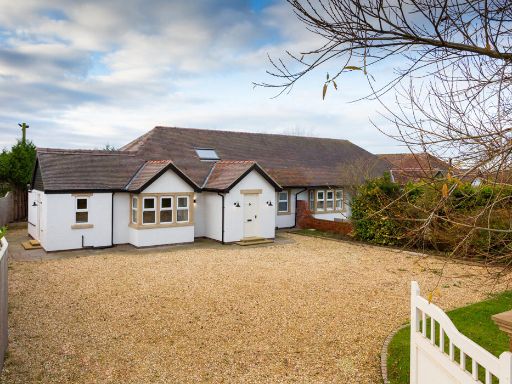 4 bedroom detached house for sale in Mains Lane, Poulton-le-Fylde, FY6 — £450,000 • 4 bed • 3 bath • 1562 ft²
4 bedroom detached house for sale in Mains Lane, Poulton-le-Fylde, FY6 — £450,000 • 4 bed • 3 bath • 1562 ft²