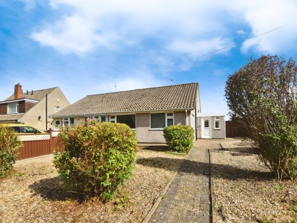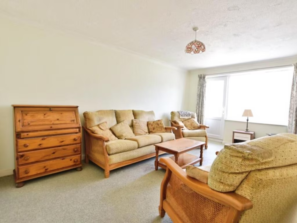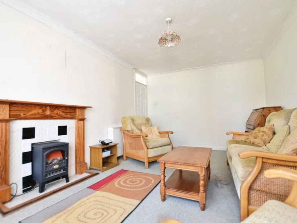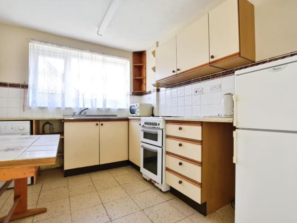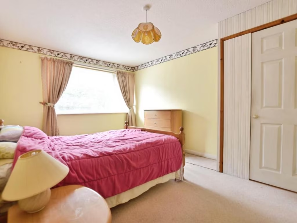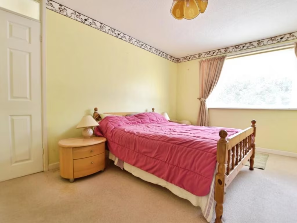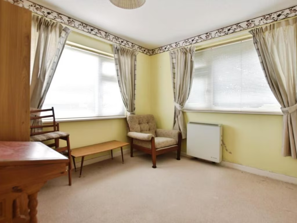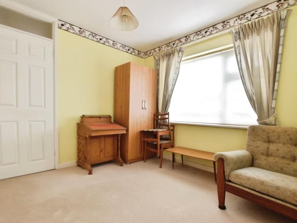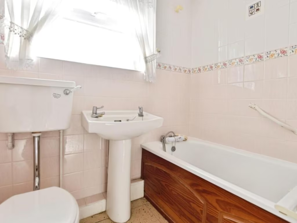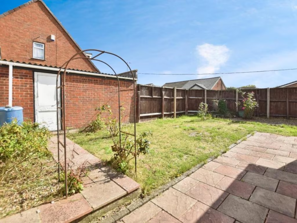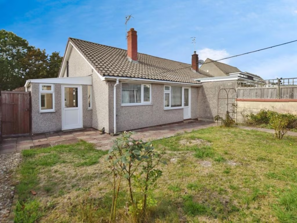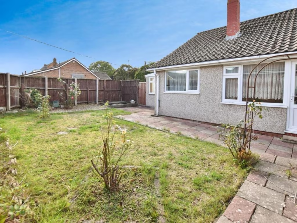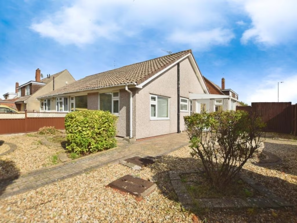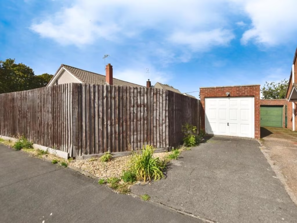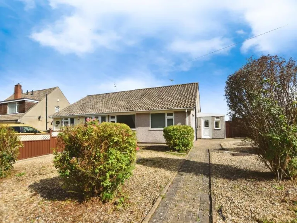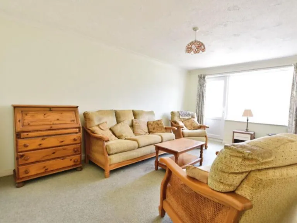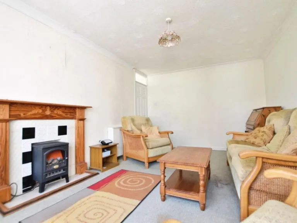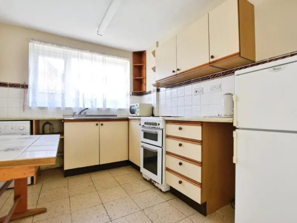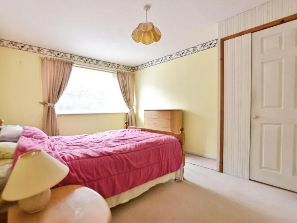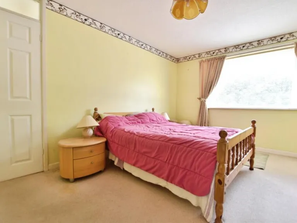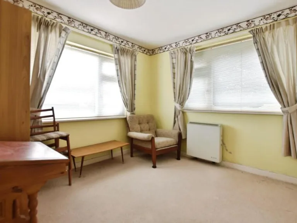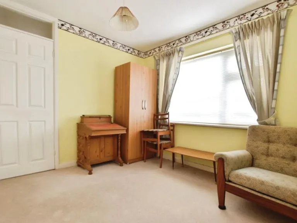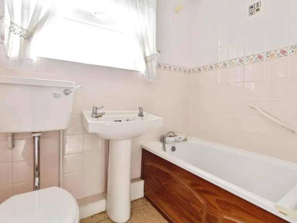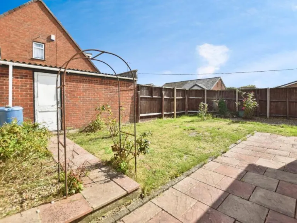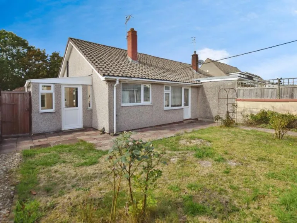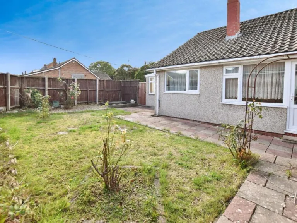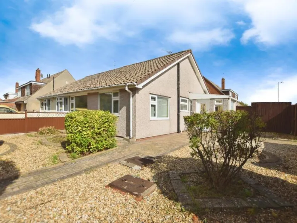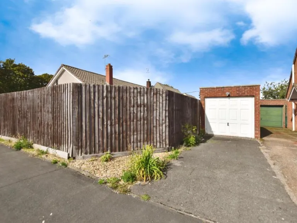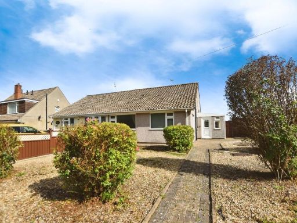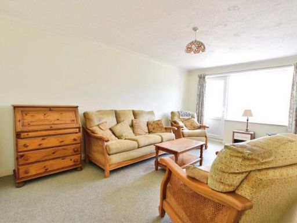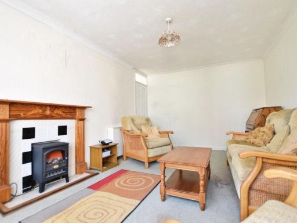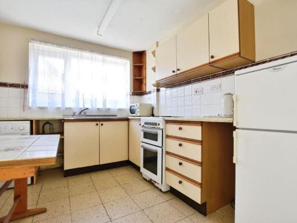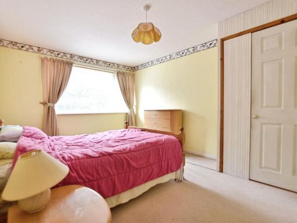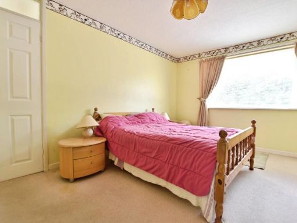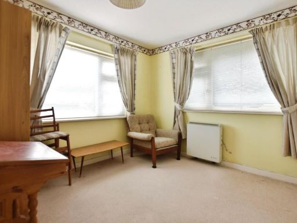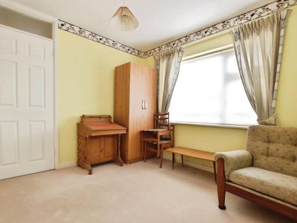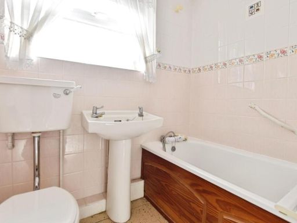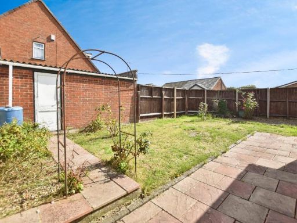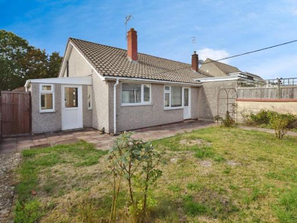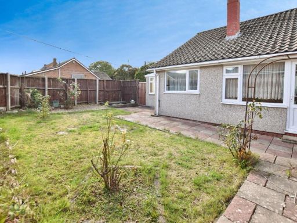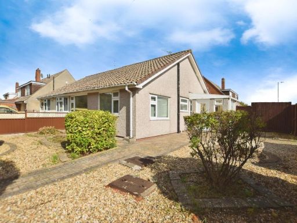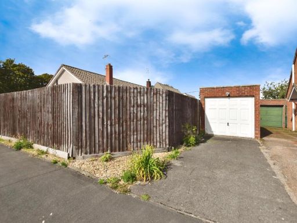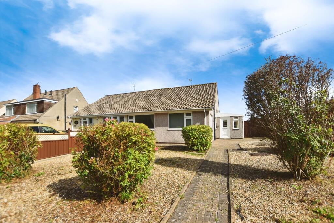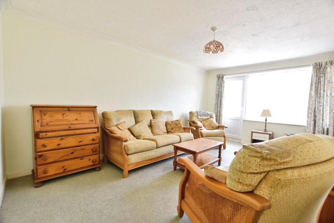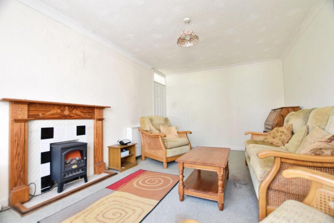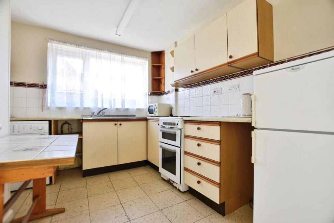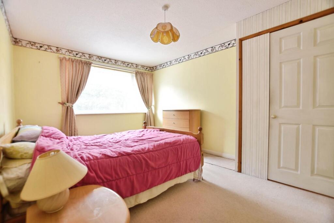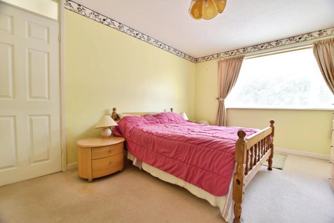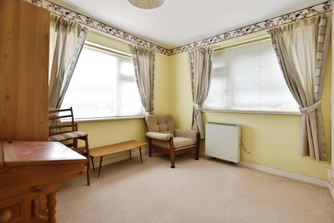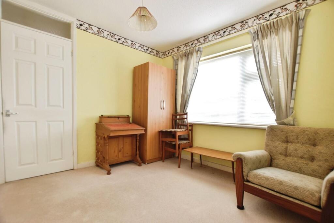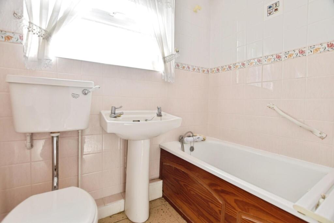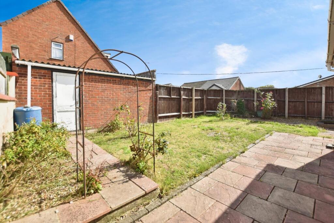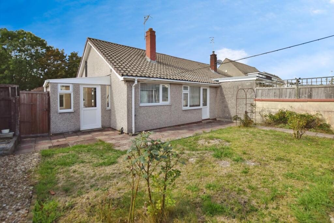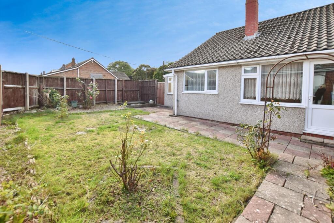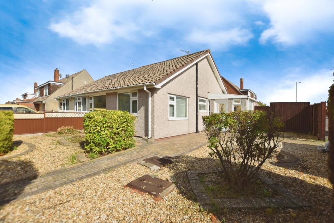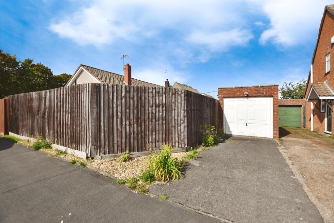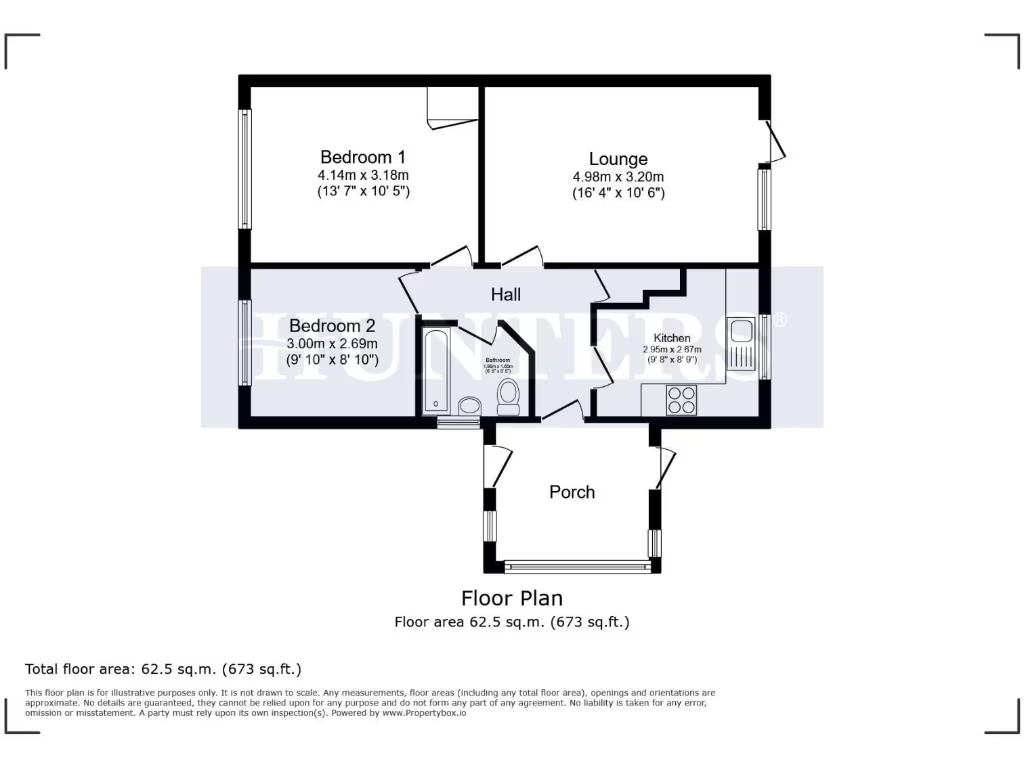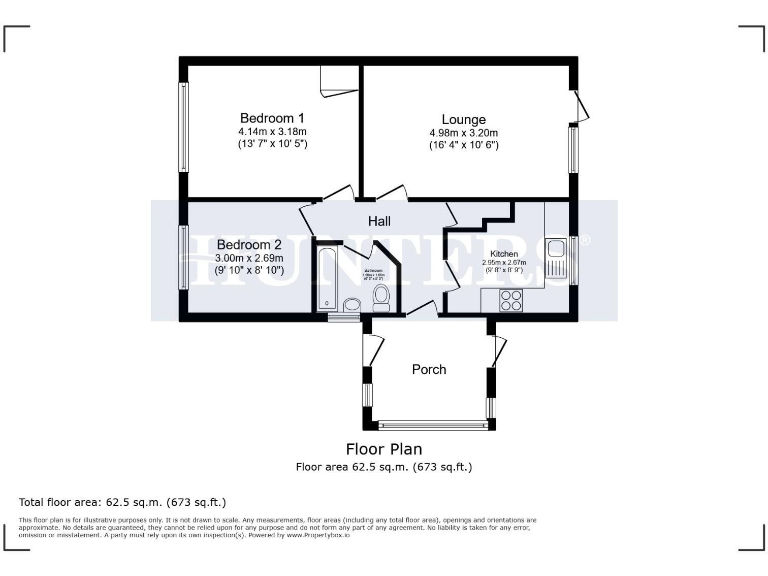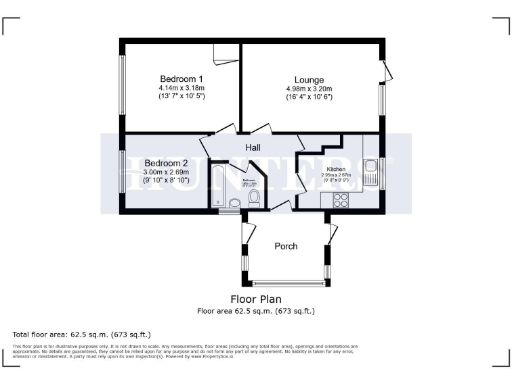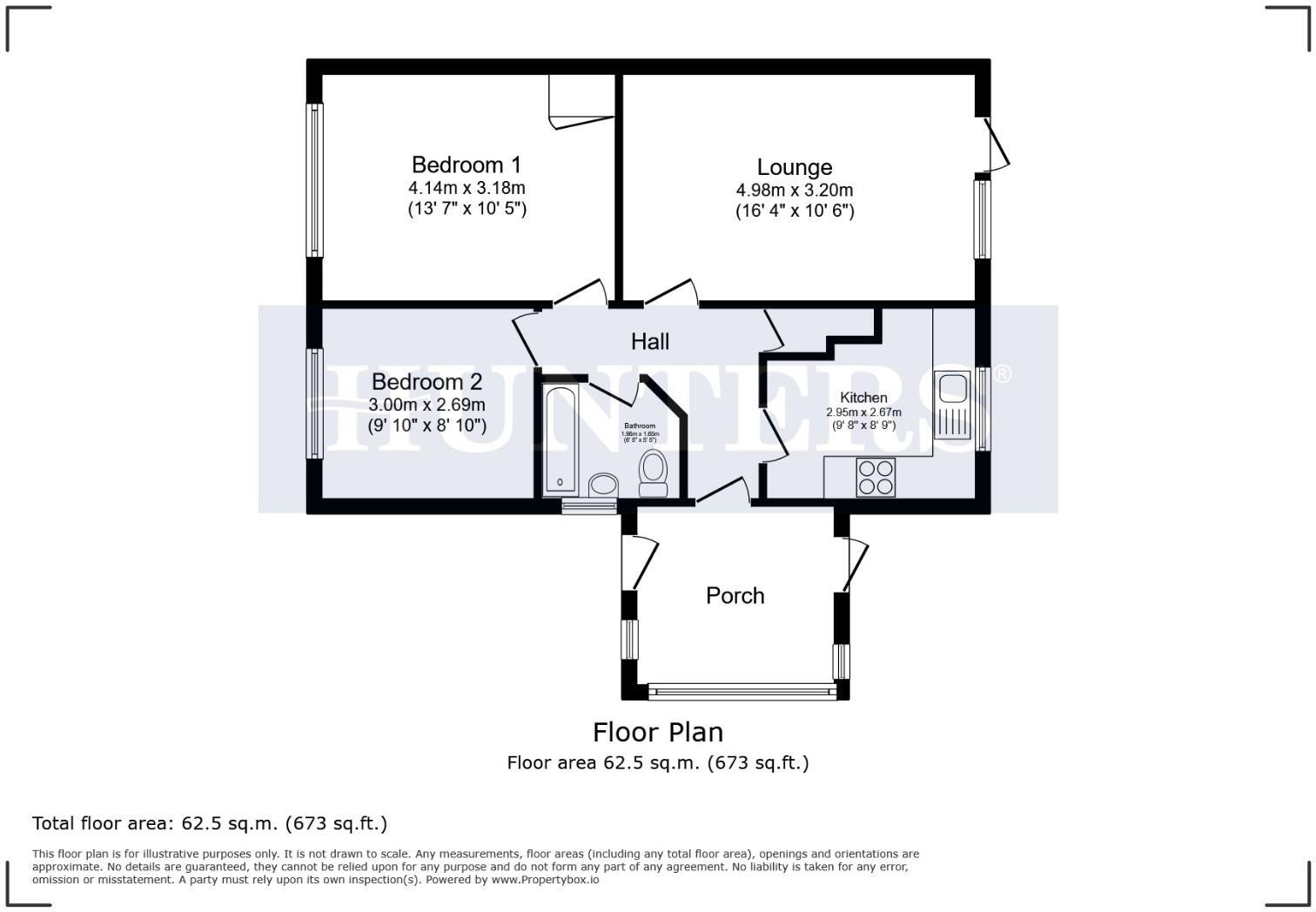Summary - 277 FORTFIELD ROAD BRISTOL BS14 9QT
2 bed 1 bath Semi-Detached Bungalow
Single‑storey, two double bedrooms with garage and scope to modernise..
Corner plot with detached garage and off‑street parking
Two double bedrooms, single‑storey living, approximately 673 sq ft
Rear lounge with direct access to an enclosed garden
Freehold and no onward chain for a quicker purchase
Requires general modernisation to kitchen, bathroom and decor
Double glazing present; installation date unknown — check for upgrades
Gas central heating via boiler and radiators, mains gas supplied
Affordable council tax banding; fast broadband and excellent mobile signal
Quiet, single-storey living on a corner plot makes this semi‑detached bungalow an attractive option for downsizers or buyers wanting a low‑maintenance home. Set in an ageing suburban area with good transport links, local schools rated Good, and fast broadband, the location supports everyday convenience and staying connected.
The layout includes two double bedrooms, a rear-facing lounge with garden access, a fitted kitchen and a single bathroom — all arranged within about 673 sq ft of accommodation. Outside there is an enclosed rear garden, detached garage and off‑street parking. The property is freehold and offered with no onward chain, simplifying purchase.
The bungalow requires general modernisation throughout: dated fixtures and finishes, and likely kitchen and bathroom upgrades. Double glazing is present but the installation date is unknown; heating is gas boiler with radiators. These works offer clear scope to personalise the home and add value, but buyers should budget for refurbishment costs.
Practical positives include a decent corner plot, off‑street parking and garage, affordable council tax banding, no flood risk and excellent mobile signal. The property dates from the 1950–66 period and is typical of mid‑20th century construction; structural faults were not reported but buyers may want a survey to confirm condition.
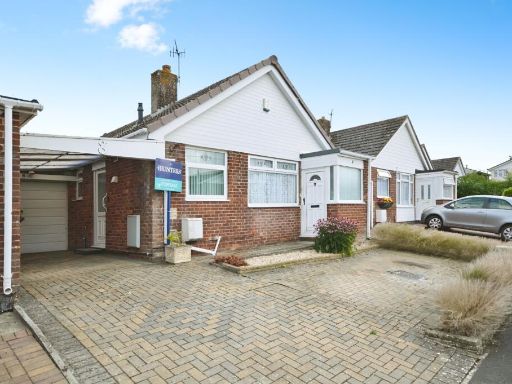 2 bedroom bungalow for sale in Dakota Drive, Bristol, BS14 — £325,000 • 2 bed • 1 bath • 800 ft²
2 bedroom bungalow for sale in Dakota Drive, Bristol, BS14 — £325,000 • 2 bed • 1 bath • 800 ft²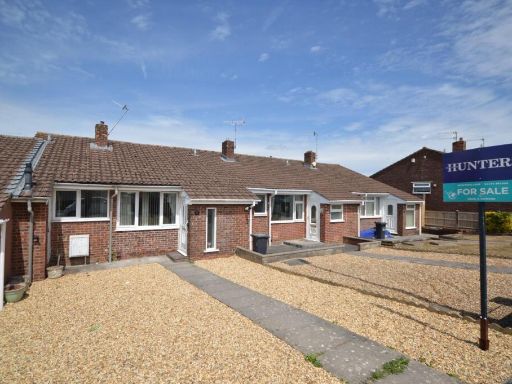 2 bedroom bungalow for sale in Whitchurch Lane, Whitchurch, Bristol, BS14 — £240,000 • 2 bed • 1 bath • 647 ft²
2 bedroom bungalow for sale in Whitchurch Lane, Whitchurch, Bristol, BS14 — £240,000 • 2 bed • 1 bath • 647 ft²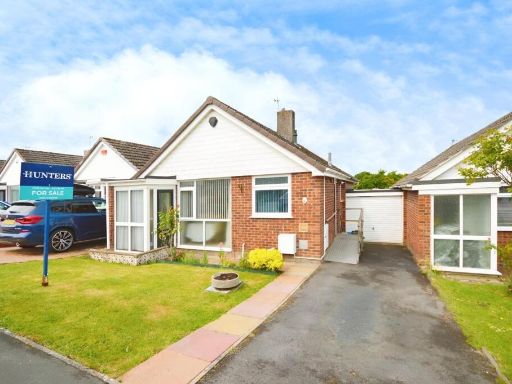 2 bedroom semi-detached bungalow for sale in Dakota Drive, Bristol, BS14 — £335,000 • 2 bed • 1 bath • 890 ft²
2 bedroom semi-detached bungalow for sale in Dakota Drive, Bristol, BS14 — £335,000 • 2 bed • 1 bath • 890 ft²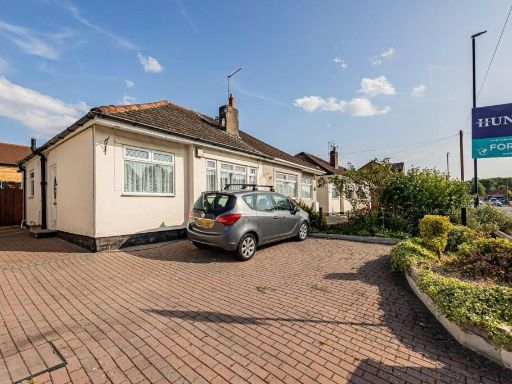 2 bedroom semi-detached bungalow for sale in Fortfield Road, Bristol, BS14 — £315,000 • 2 bed • 1 bath • 711 ft²
2 bedroom semi-detached bungalow for sale in Fortfield Road, Bristol, BS14 — £315,000 • 2 bed • 1 bath • 711 ft²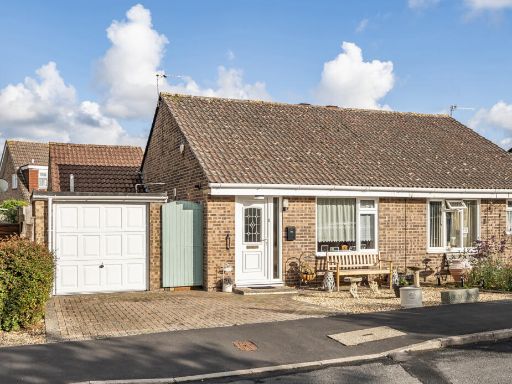 2 bedroom bungalow for sale in Ferndale Avenue, Longwell Green, Bristol, Gloucestershire, BS30 — £350,000 • 2 bed • 1 bath • 640 ft²
2 bedroom bungalow for sale in Ferndale Avenue, Longwell Green, Bristol, Gloucestershire, BS30 — £350,000 • 2 bed • 1 bath • 640 ft² 2 bedroom semi-detached bungalow for sale in Larksleaze Road, Longwell Green Bristol, BS30 — £290,000 • 2 bed • 1 bath • 611 ft²
2 bedroom semi-detached bungalow for sale in Larksleaze Road, Longwell Green Bristol, BS30 — £290,000 • 2 bed • 1 bath • 611 ft²