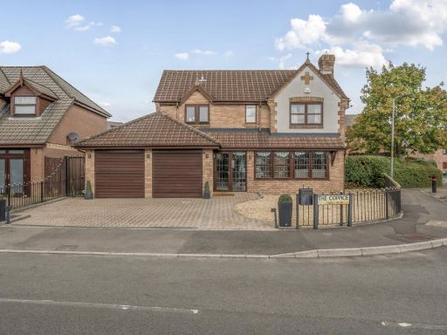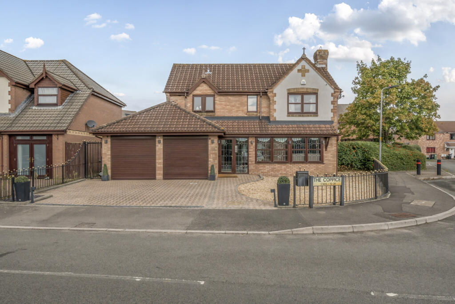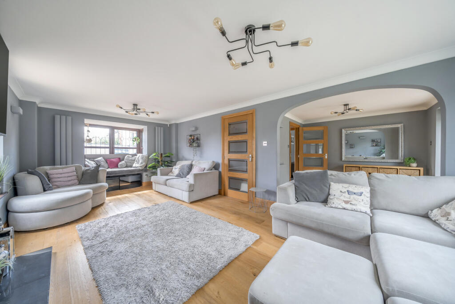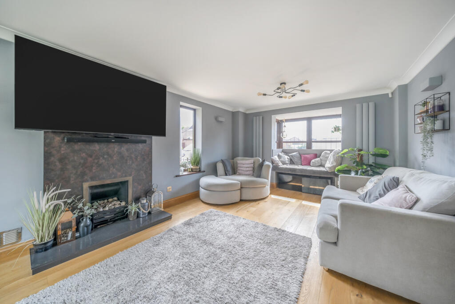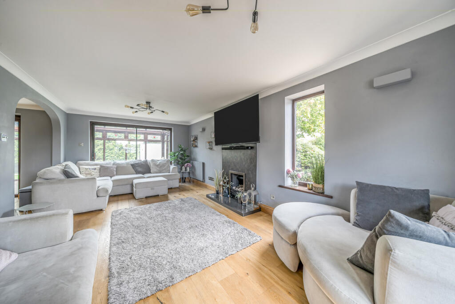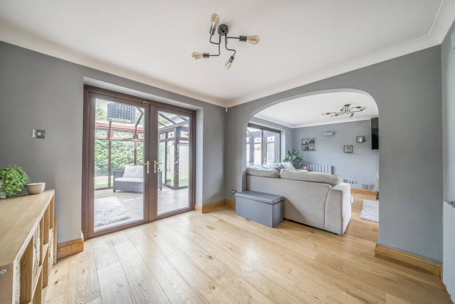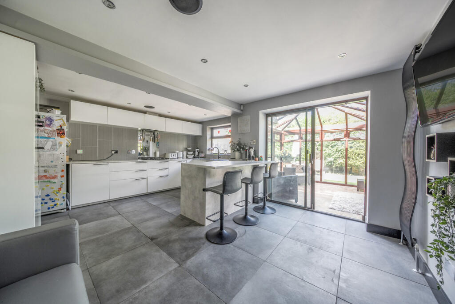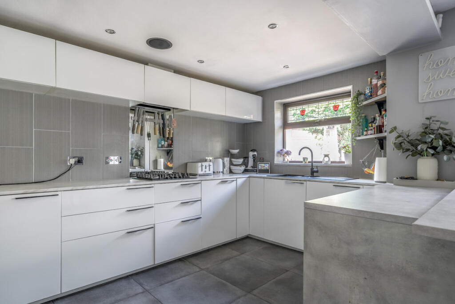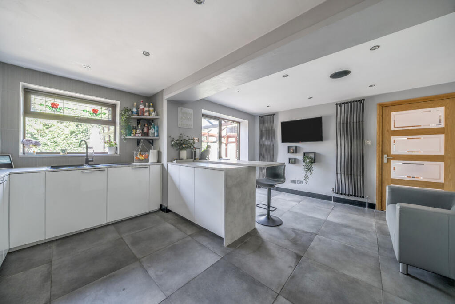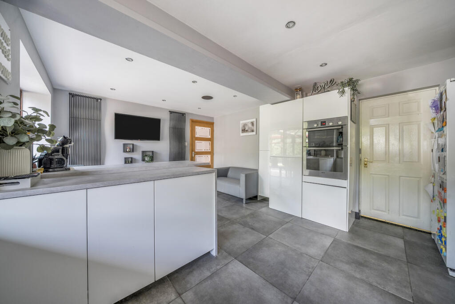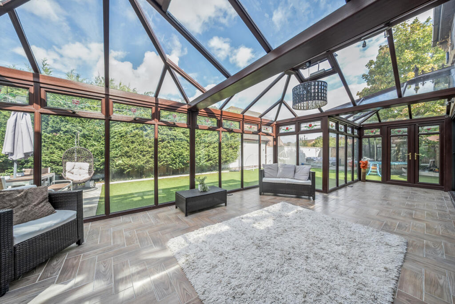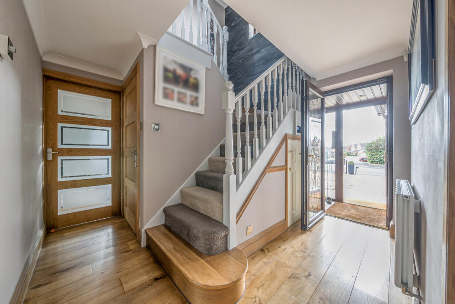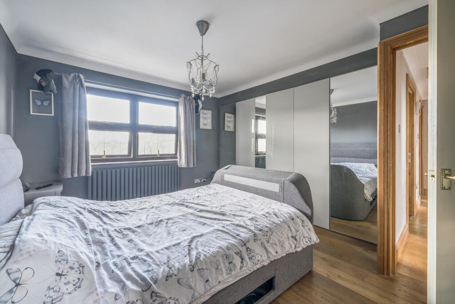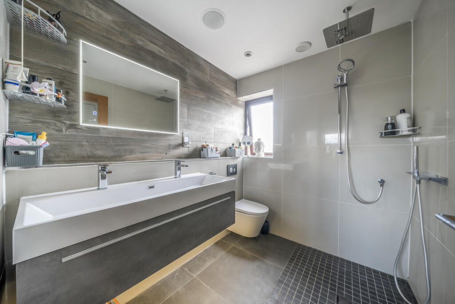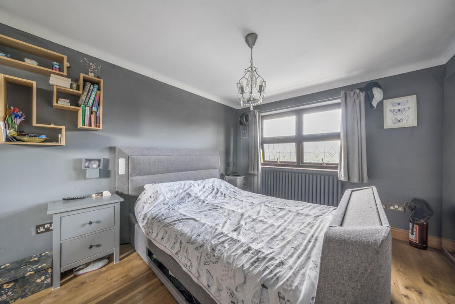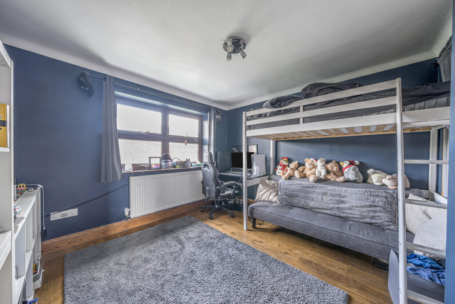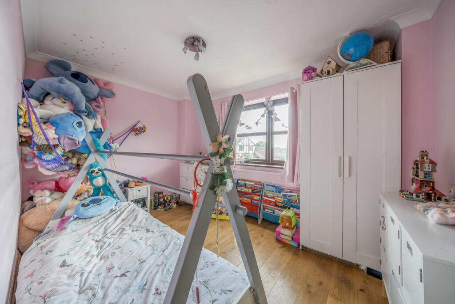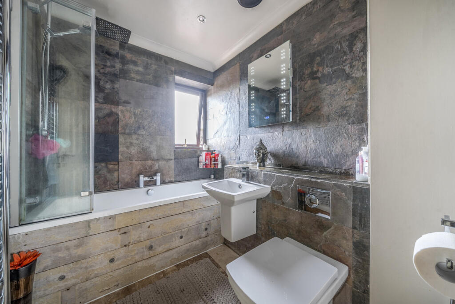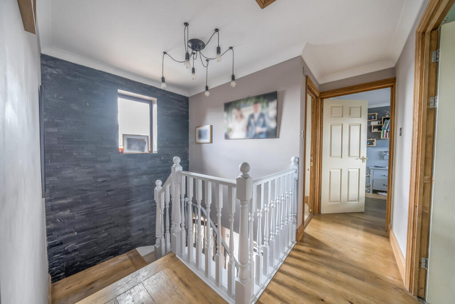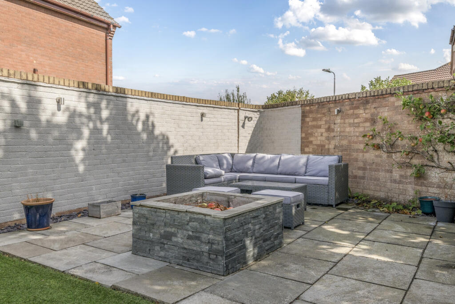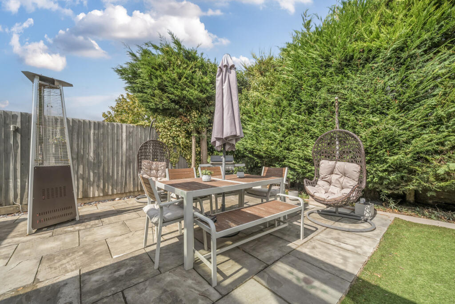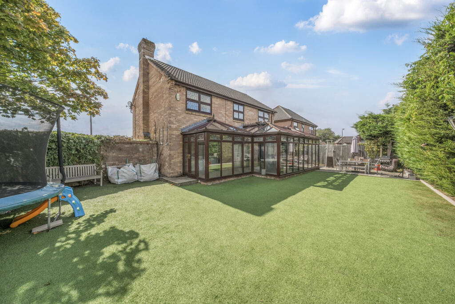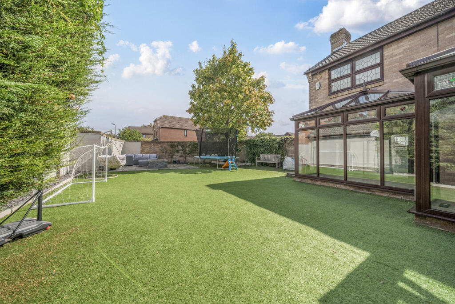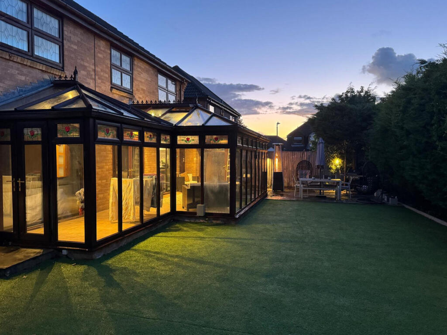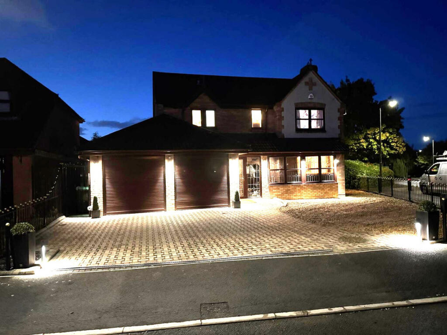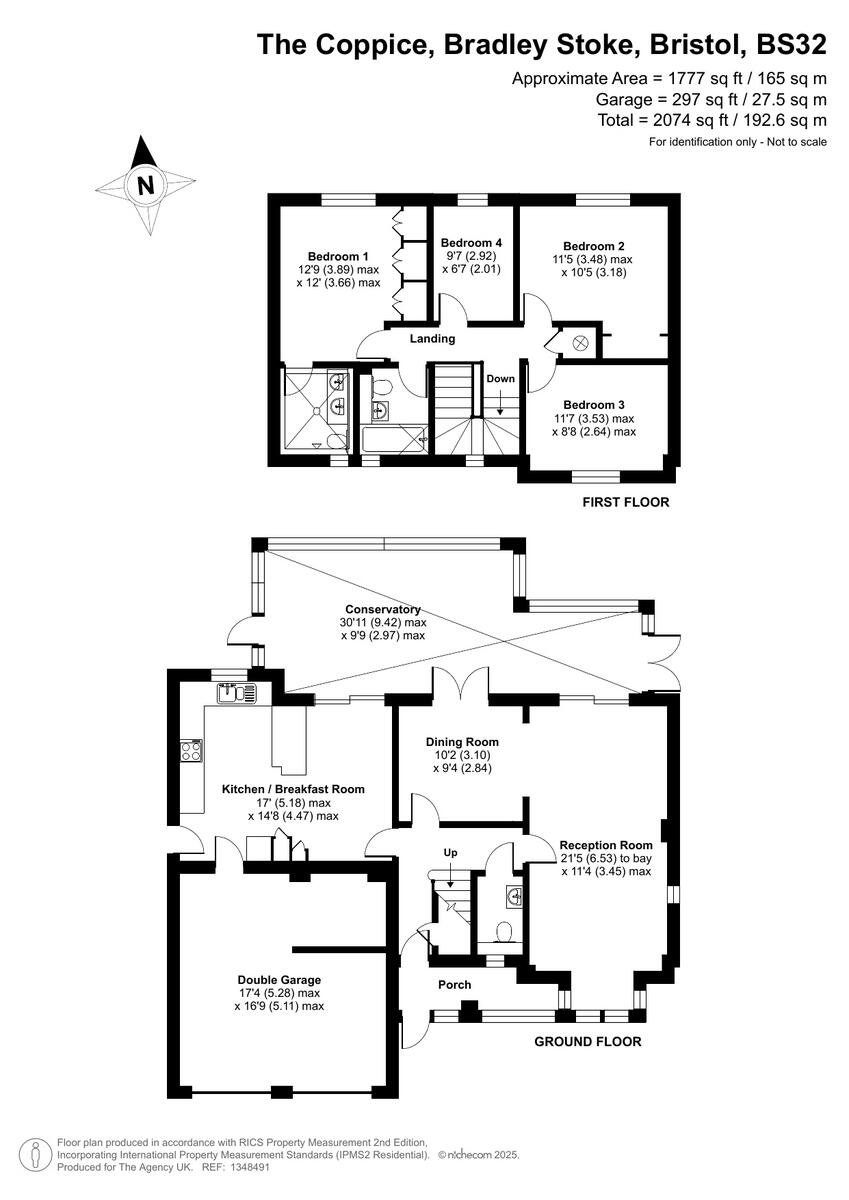- Four double bedrooms, master with ensuite
- Full-width conservatory adds substantial extra living space
- Open-plan kitchen/breakfast room plus formal dining room
- Double garage with electric doors; partly converted to studio
- Large plot with low-maintenance AstroTurf rear garden
- Built c.1996–2002; double glazing (install date unknown)
- Council Tax Band E, approx. £2,967 per year
- Fast broadband, average mobile signal, very low local crime
This well-presented detached family home in Bradley Stoke offers comfortable living across circa 1,777 sqft with four double bedrooms and three bathrooms. The bay-fronted lounge, full-width conservatory and open-plan kitchen/breakfast room create versatile living and entertaining spaces, while a formal dining room and downstairs WC add practical convenience. The master bedroom includes a fitted wardrobe and modern wet-room ensuite; three further doubles and a part-boarded loft provide flexible family accommodation.
Externally the property sits on a large plot with a low-maintenance AstroTurf rear garden, patio dining area, ample off-street parking and a detached double garage with electric doors. The garage has been partly converted into a music studio/home office while still accommodating boiler and storage — useful but reducing full garage capacity. Fast broadband, very low local crime and a selection of well-regarded primary and secondary schools make this a strong family choice in a sought-after suburb.
Notable practical points: the house was built around 1996–2002, has double glazing (install date unknown) and mains gas central heating via boiler and radiators. Council Tax sits in Band E (approx. £2,967 pa). Mobile signal is average. Overall the property is move-in ready but some buyers may prefer to reinstate full garage space or update cosmetic finishes to personal taste.
















































