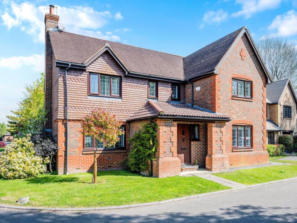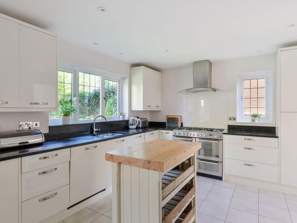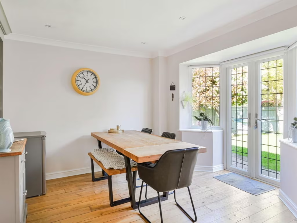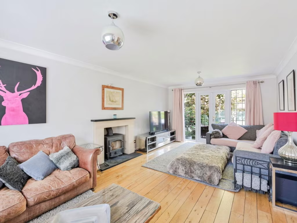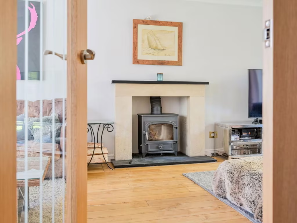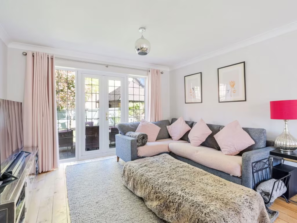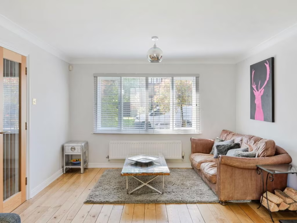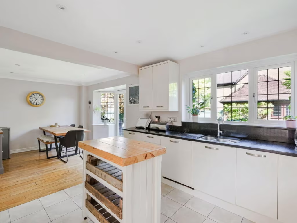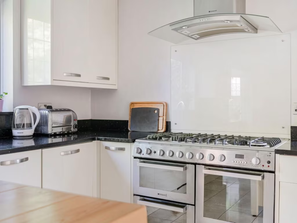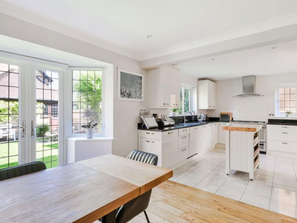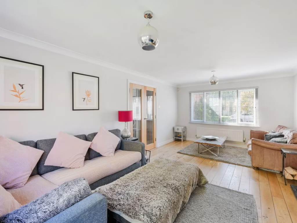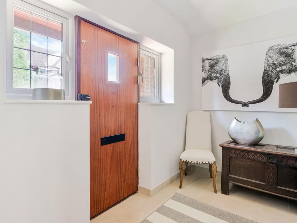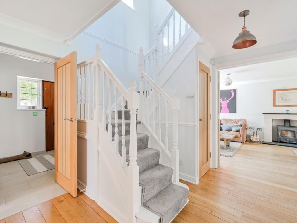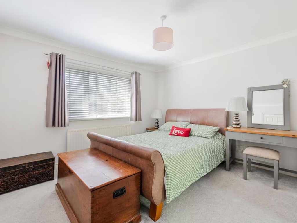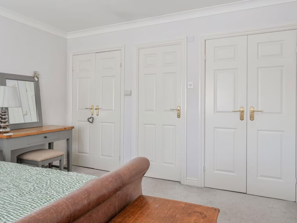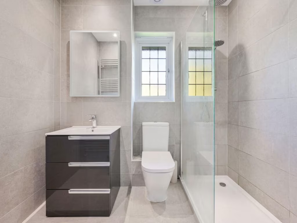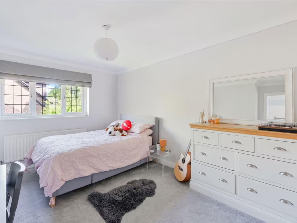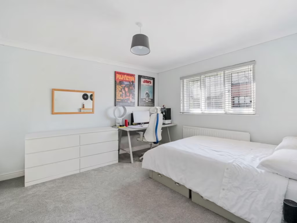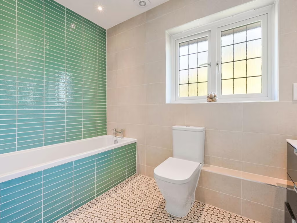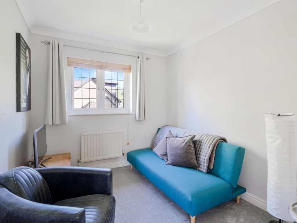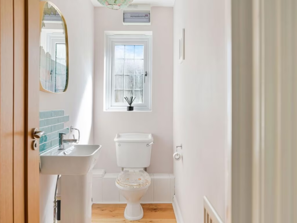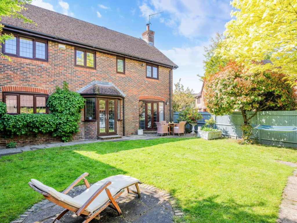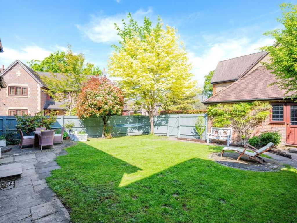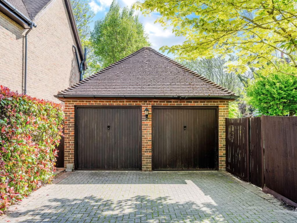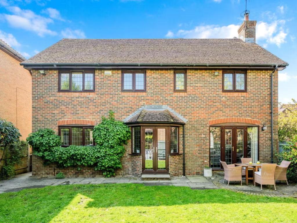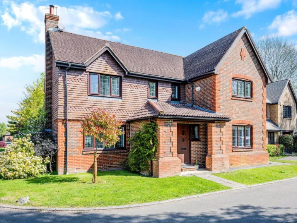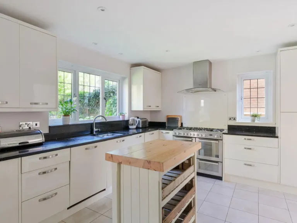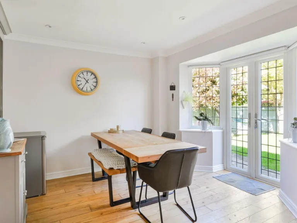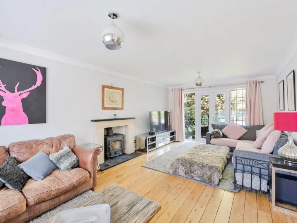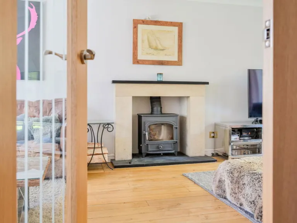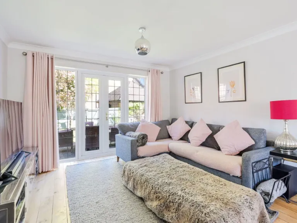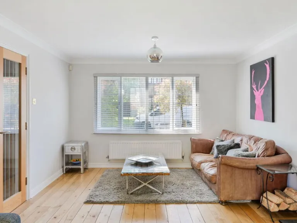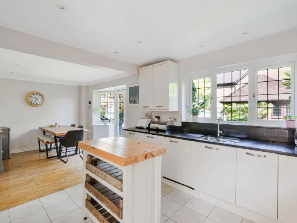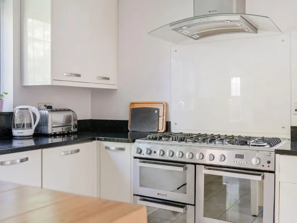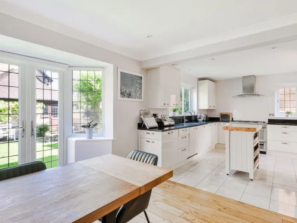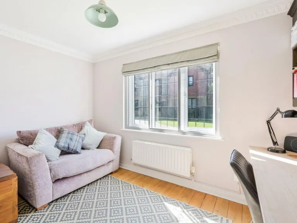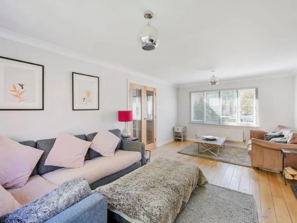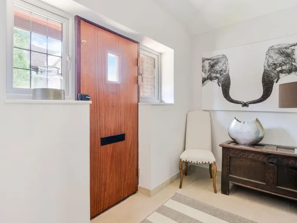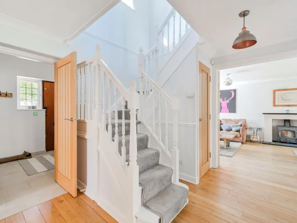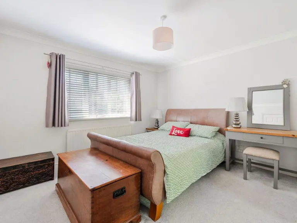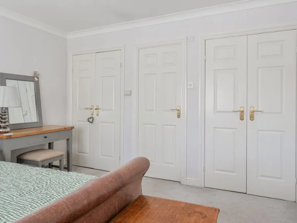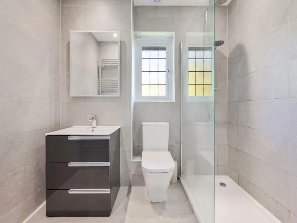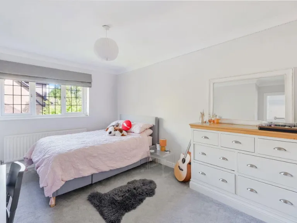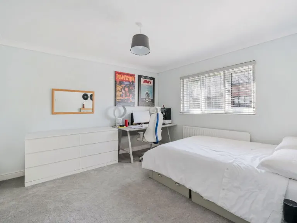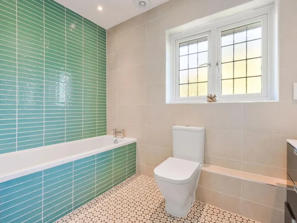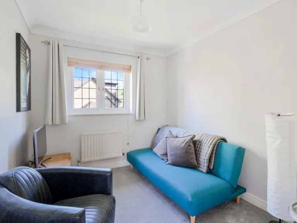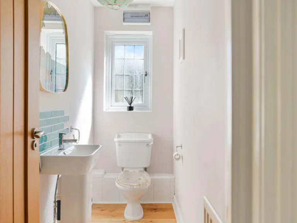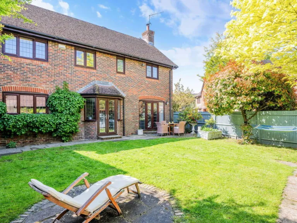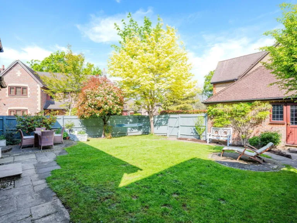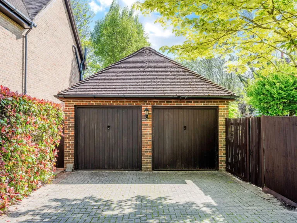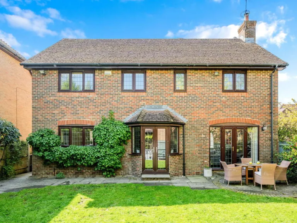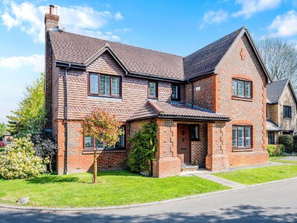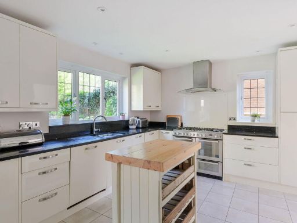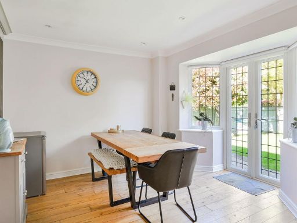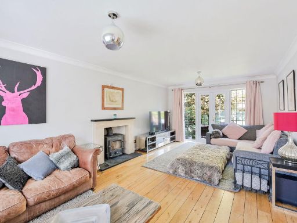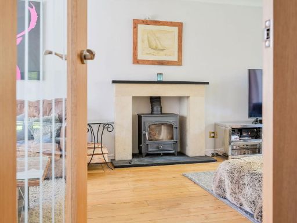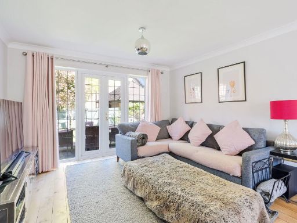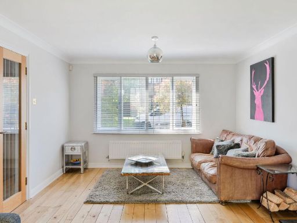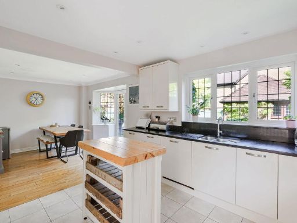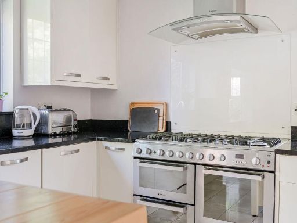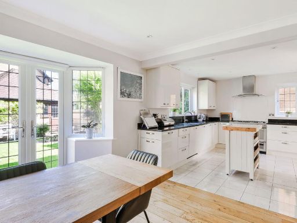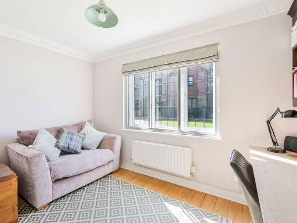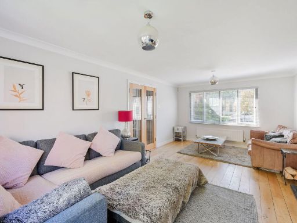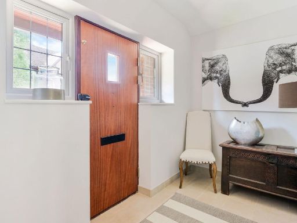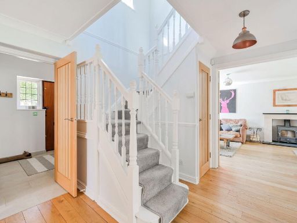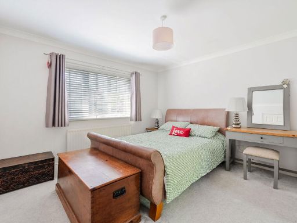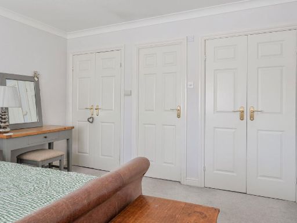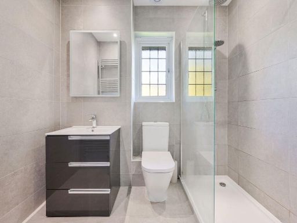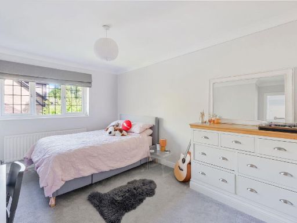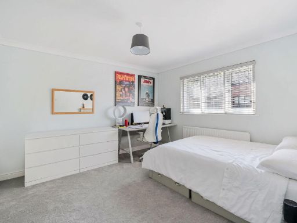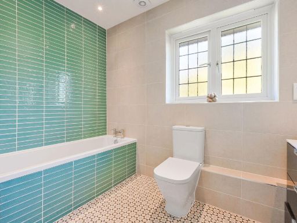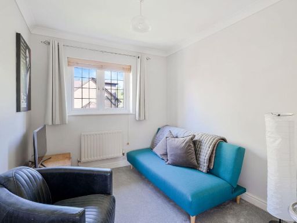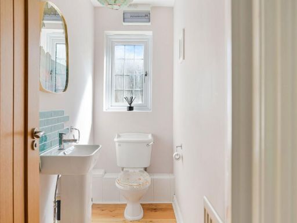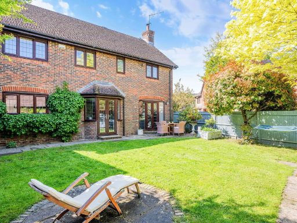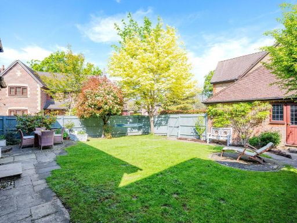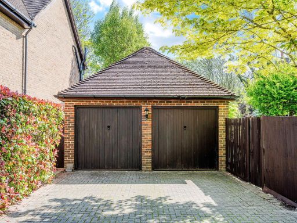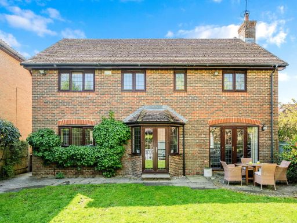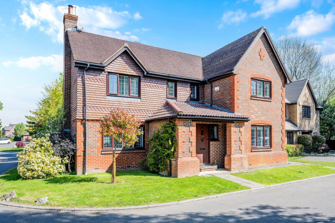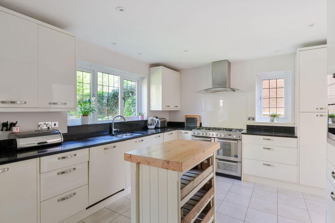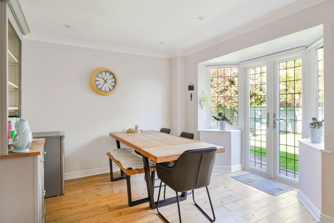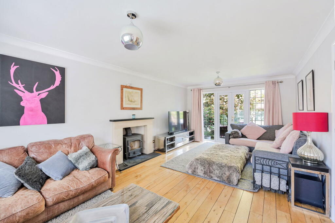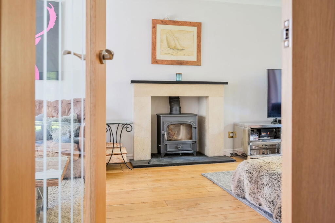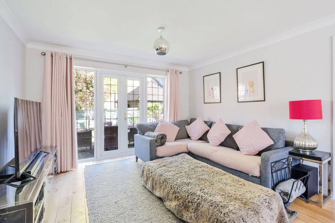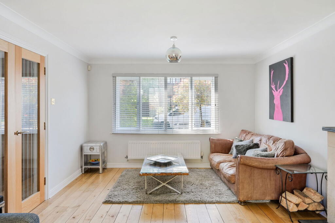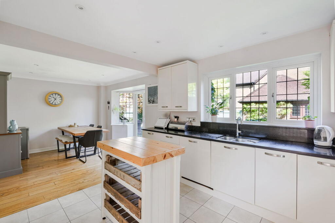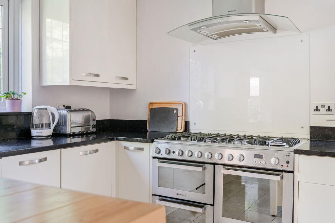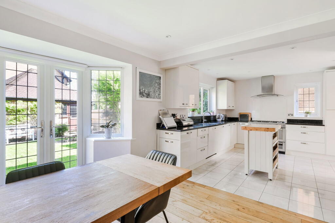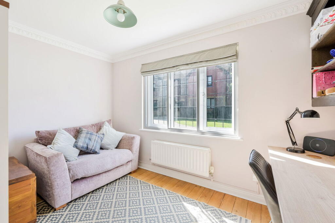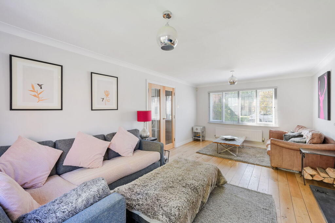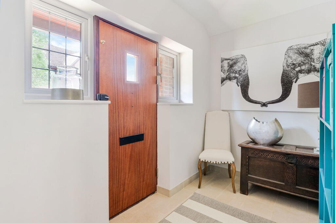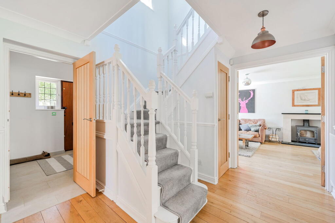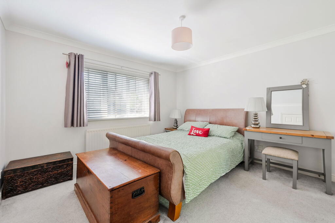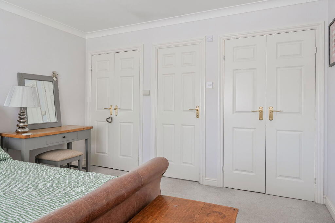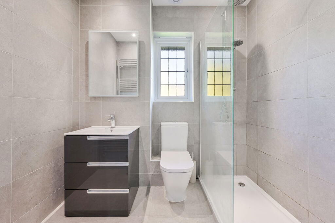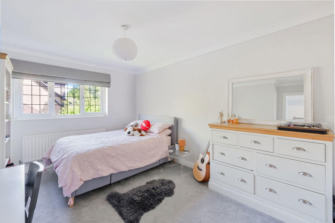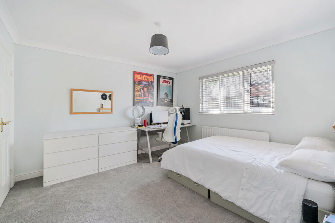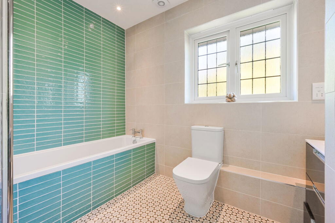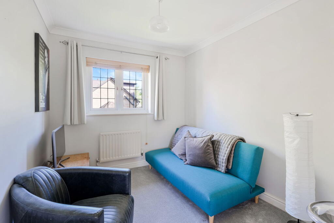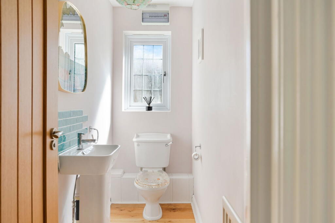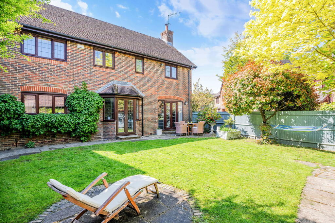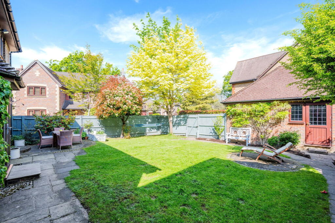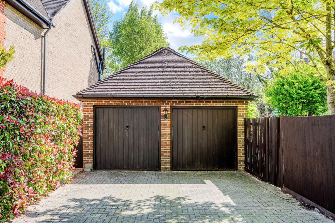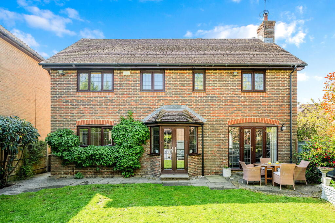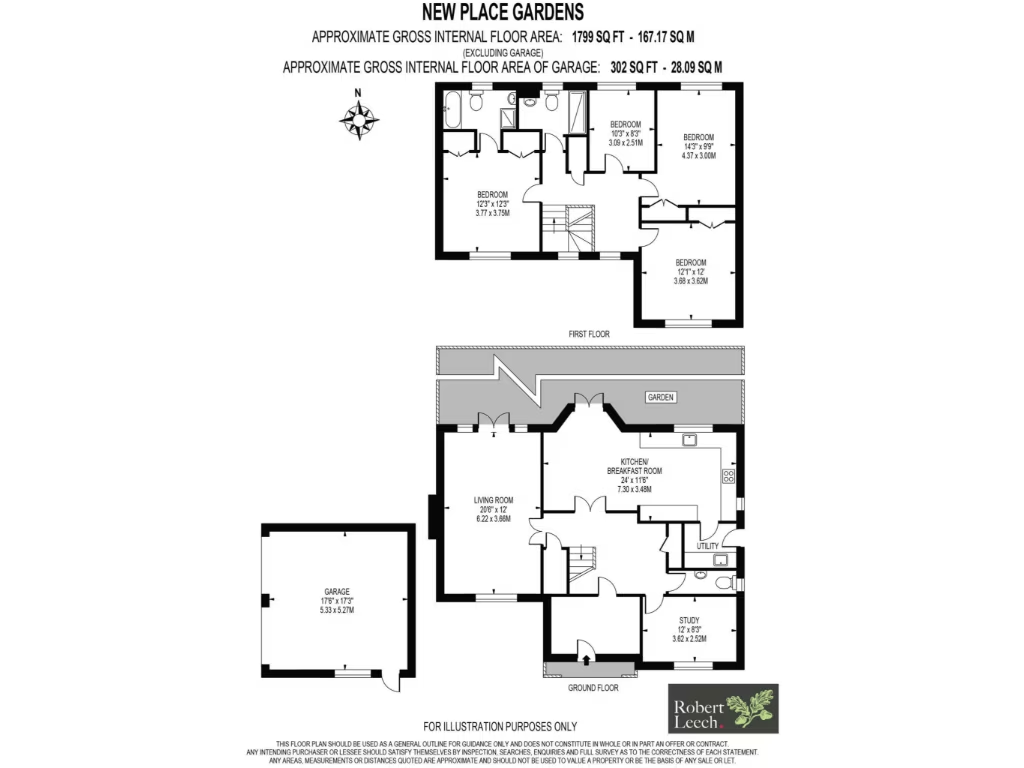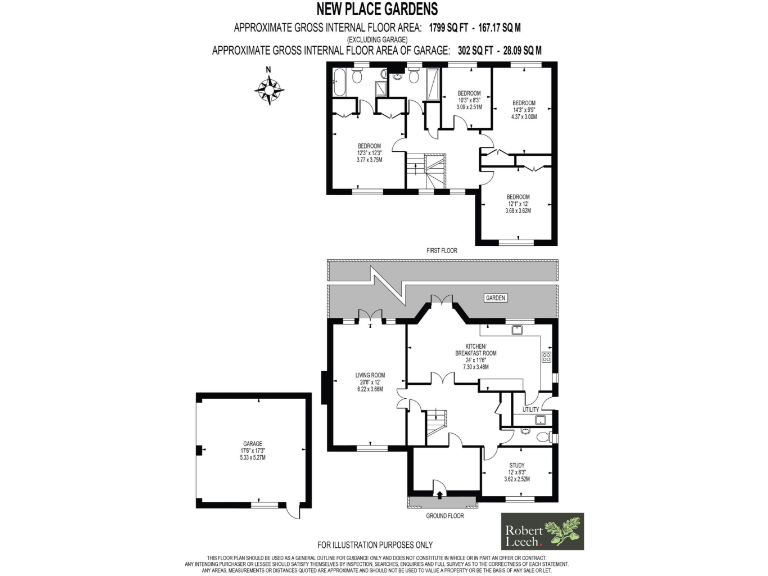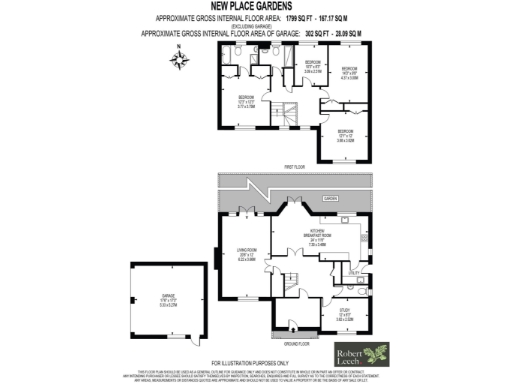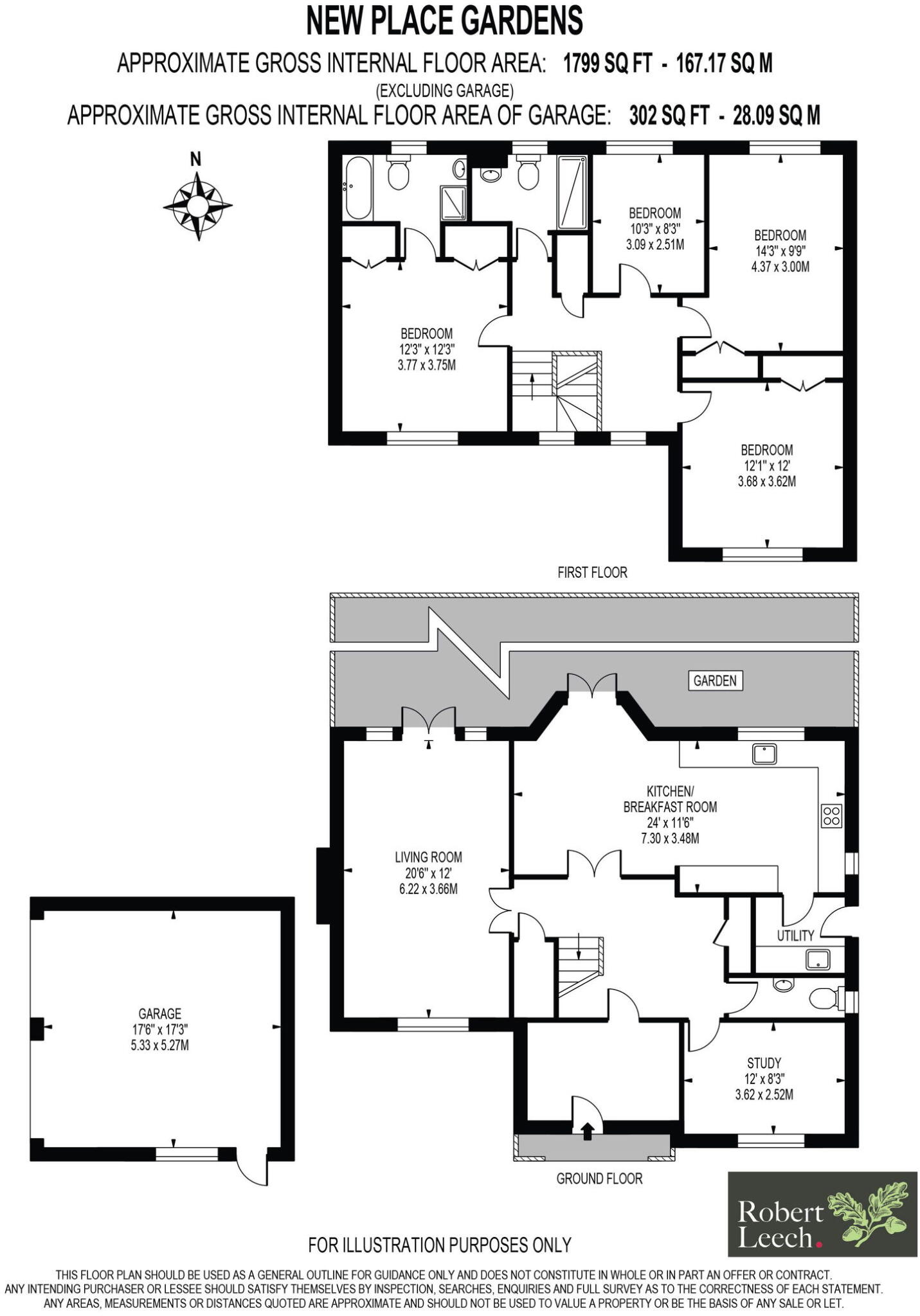Summary - 7 NEW PLACE GARDENS LINGFIELD RH7 6JD
4 bed 2 bath Detached
Well-proportioned four-bedroom family home in a private cul-de-sac, close to station and schools.
4 bedrooms and 2 bathrooms across almost 2,000 sqft
Detached double garage plus off-street parking on corner plot
Three reception rooms including study and formal dining room
Well-kept rear garden with French doors from living room
Walking distance to station, village amenities and local schools
Gas central heating, double glazing, good broadband and mobile signal
Council tax noted as quite expensive — verify costs
Tenure not specified; buyers should confirm ownership details
Set in a peaceful private cul-de-sac, this well-proportioned four-bedroom detached house offers almost 2,000 sqft of flexible family space. The home is arranged over two floors with three reception rooms, a contemporary kitchen/breakfast room and a double garage with off-street parking — ideal for everyday family life and entertaining.
The principal bedroom benefits from built-in his-and-hers wardrobes and an ensuite shower room. Three further double bedrooms and a family bathroom provide comfortable accommodation for children or guests. French doors from the living room open onto a generous, well-kept rear garden that will suit outdoor play, summer dining and low-maintenance planting.
Practical details suit a commuting family: it’s within walking distance of village amenities, the train station and several well-regarded schools. The property is gas‑fired with boiler and radiators, double glazed and sits on a decent corner plot in a very affluent, low-crime area — good broadband and mobile signal are also reported.
Notable considerations: council tax is described as quite expensive, and the tenure is not specified in the available details—both matters a buyer should confirm early. Constructed between 1996–2002, the home is presented as beautifully kept but buyers should check boiler age, glazing installation dates and any maintenance records where relevant.
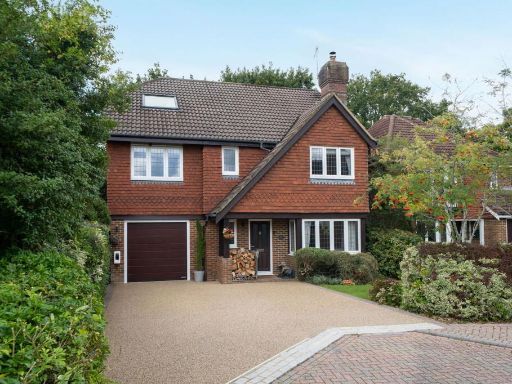 5 bedroom detached house for sale in Lincolns Mead, Lingfield, RH7 6TA, RH7 — £875,000 • 5 bed • 2 bath • 2240 ft²
5 bedroom detached house for sale in Lincolns Mead, Lingfield, RH7 6TA, RH7 — £875,000 • 5 bed • 2 bath • 2240 ft²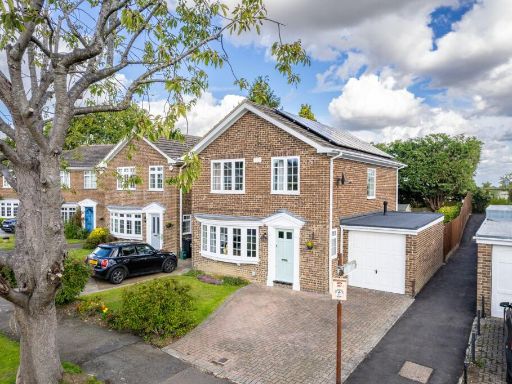 4 bedroom detached house for sale in Rushfords, Lingfield, RH7 — £595,000 • 4 bed • 1 bath • 1119 ft²
4 bedroom detached house for sale in Rushfords, Lingfield, RH7 — £595,000 • 4 bed • 1 bath • 1119 ft²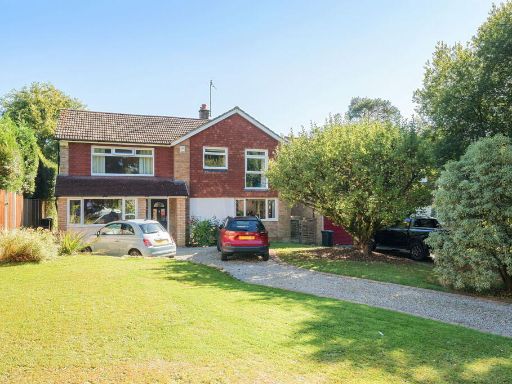 5 bedroom detached house for sale in Langsmead, Blindley Heath, Lingfield, RH7 6JT, RH7 — £750,000 • 5 bed • 2 bath • 1800 ft²
5 bedroom detached house for sale in Langsmead, Blindley Heath, Lingfield, RH7 6JT, RH7 — £750,000 • 5 bed • 2 bath • 1800 ft²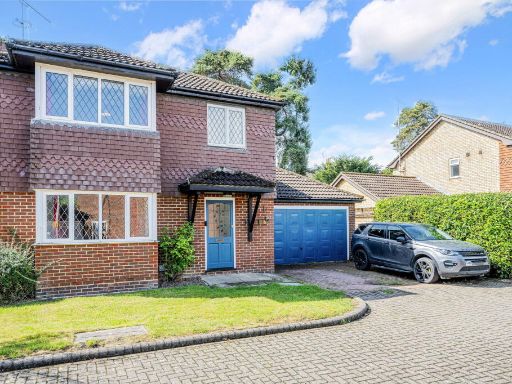 4 bedroom detached house for sale in Ash Close, Lingfield, RH7 6HQ, RH7 — £675,000 • 4 bed • 2 bath • 1606 ft²
4 bedroom detached house for sale in Ash Close, Lingfield, RH7 6HQ, RH7 — £675,000 • 4 bed • 2 bath • 1606 ft²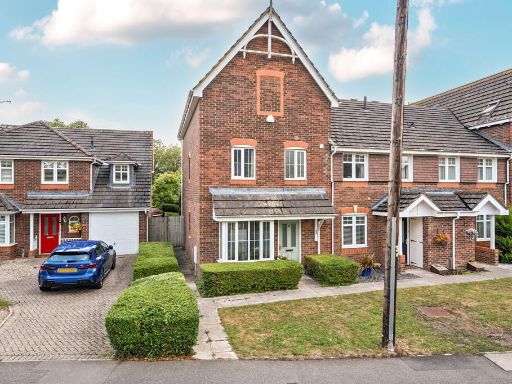 4 bedroom end of terrace house for sale in Station Road, Lingfield, RH7 6DZ, RH7 — £500,000 • 4 bed • 2 bath • 1220 ft²
4 bedroom end of terrace house for sale in Station Road, Lingfield, RH7 6DZ, RH7 — £500,000 • 4 bed • 2 bath • 1220 ft²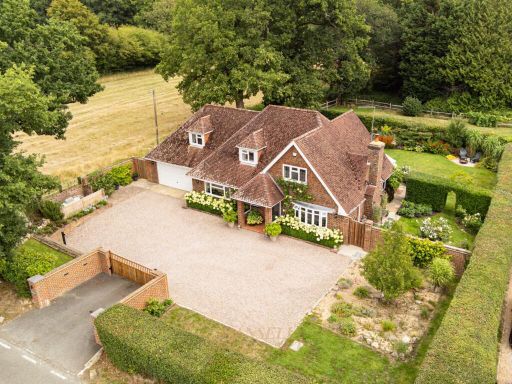 4 bedroom detached house for sale in Brickhouse Lane, Newchapel, RH7 — £1,000,000 • 4 bed • 3 bath • 2670 ft²
4 bedroom detached house for sale in Brickhouse Lane, Newchapel, RH7 — £1,000,000 • 4 bed • 3 bath • 2670 ft²