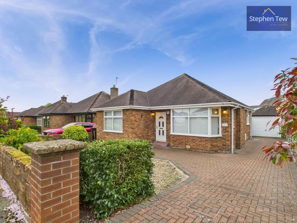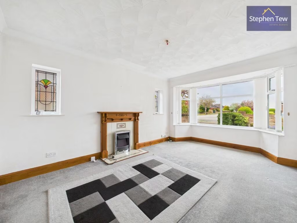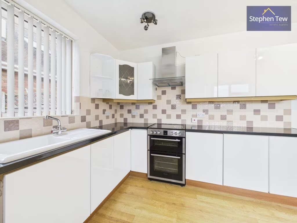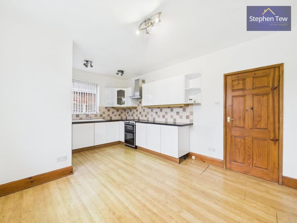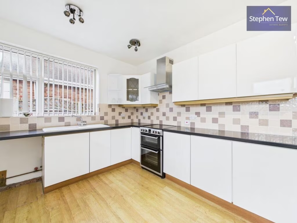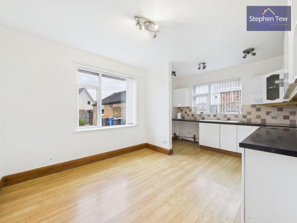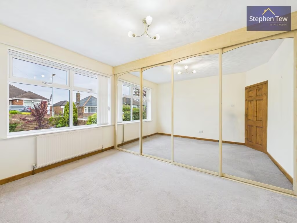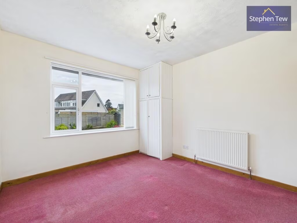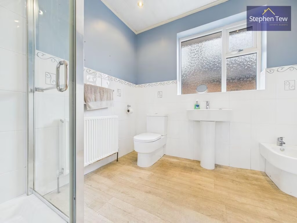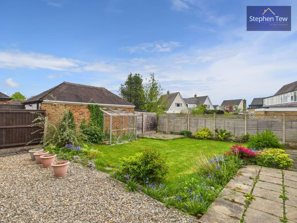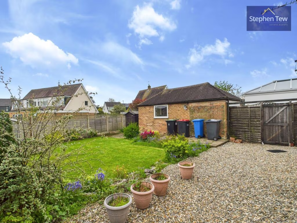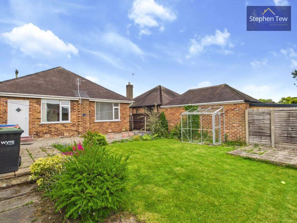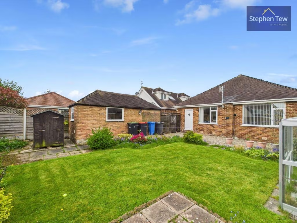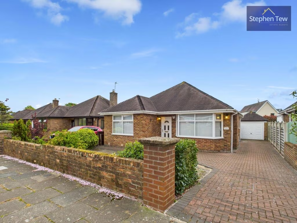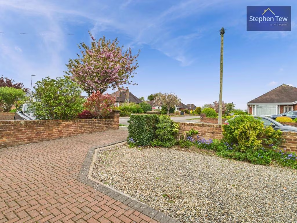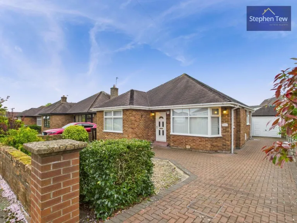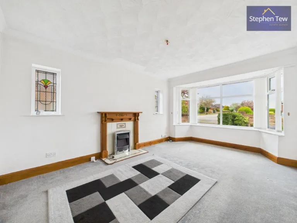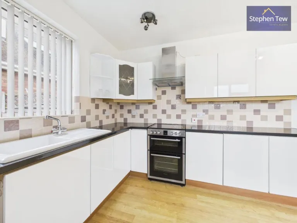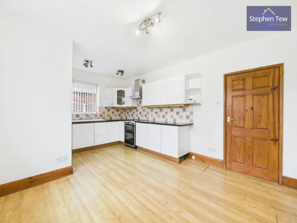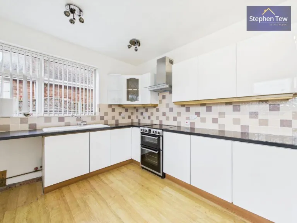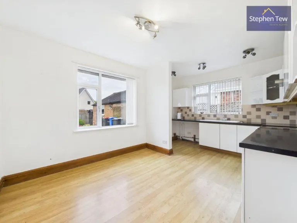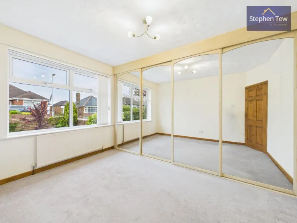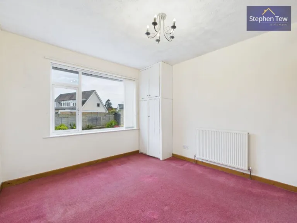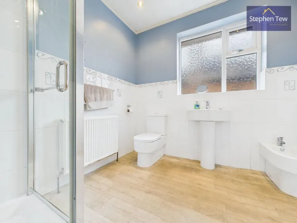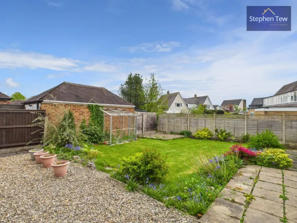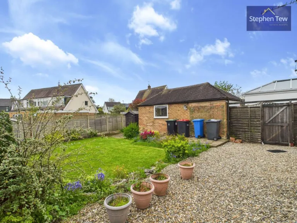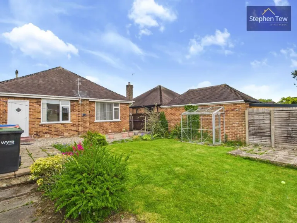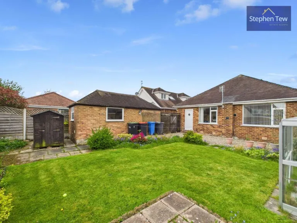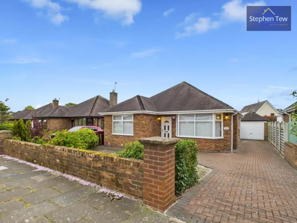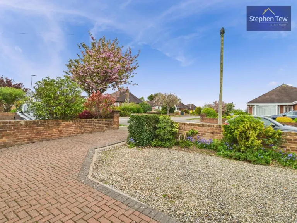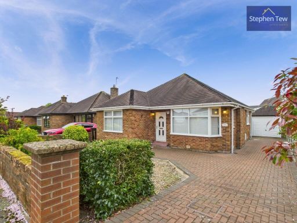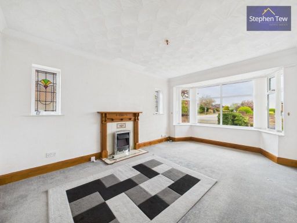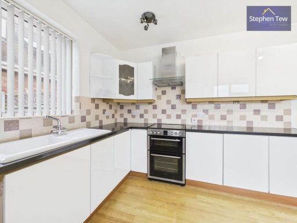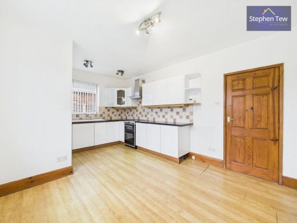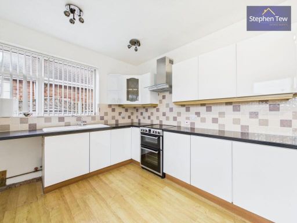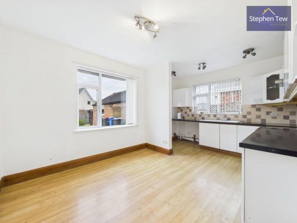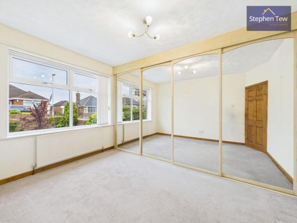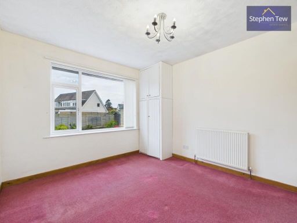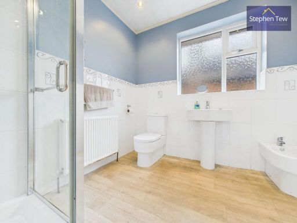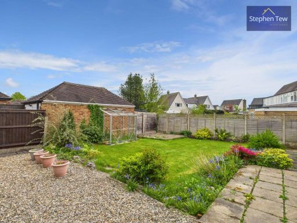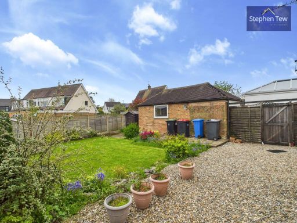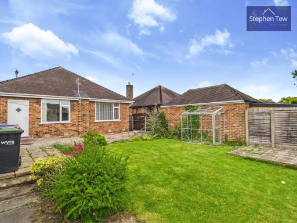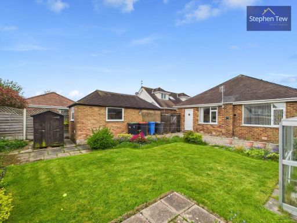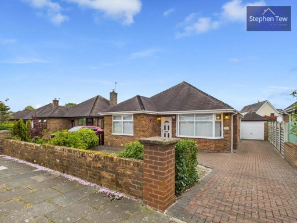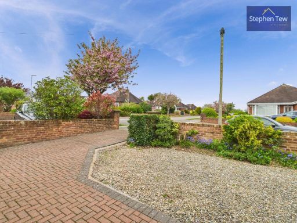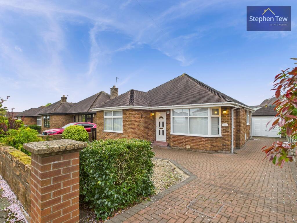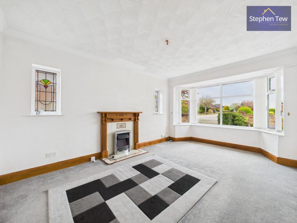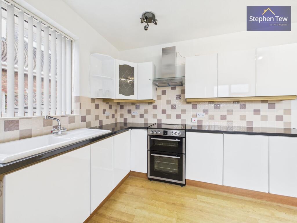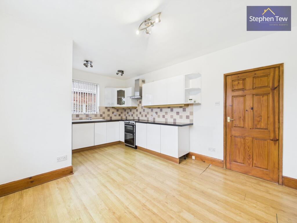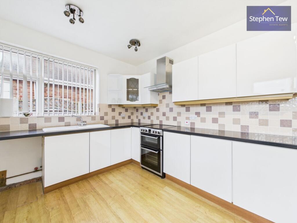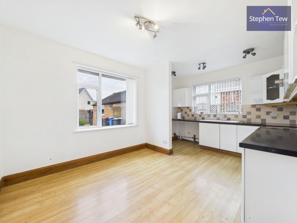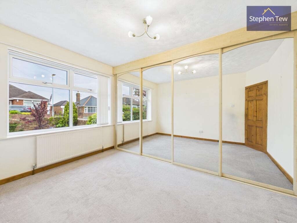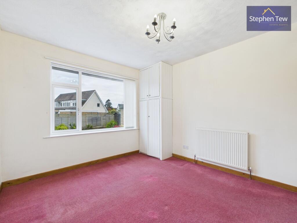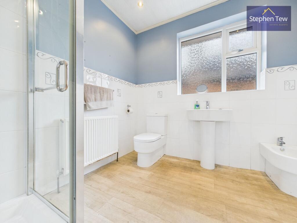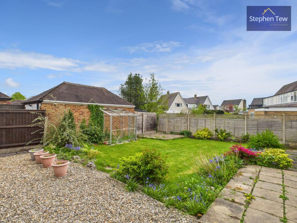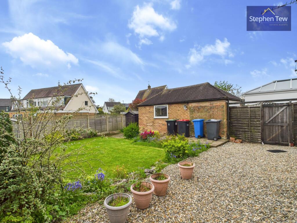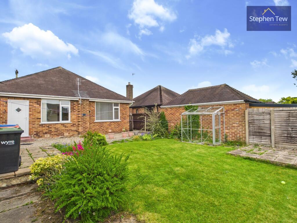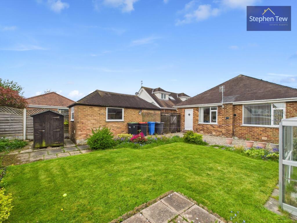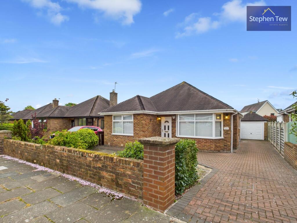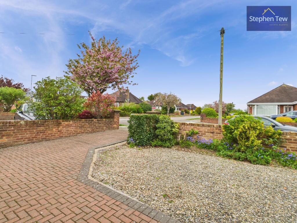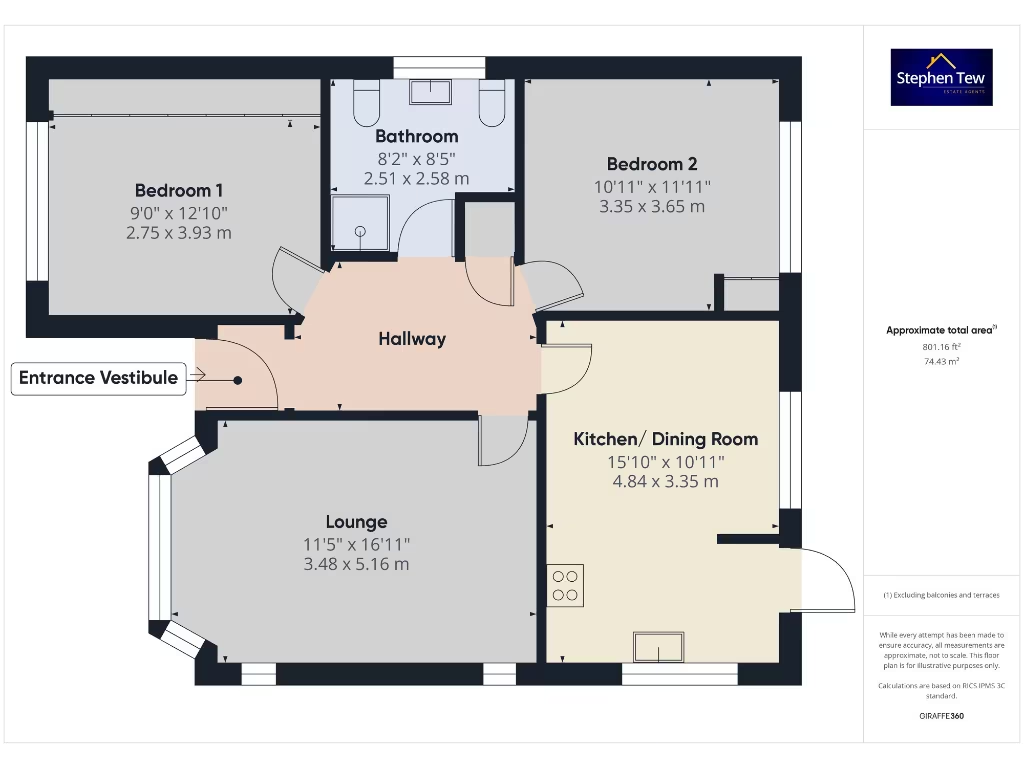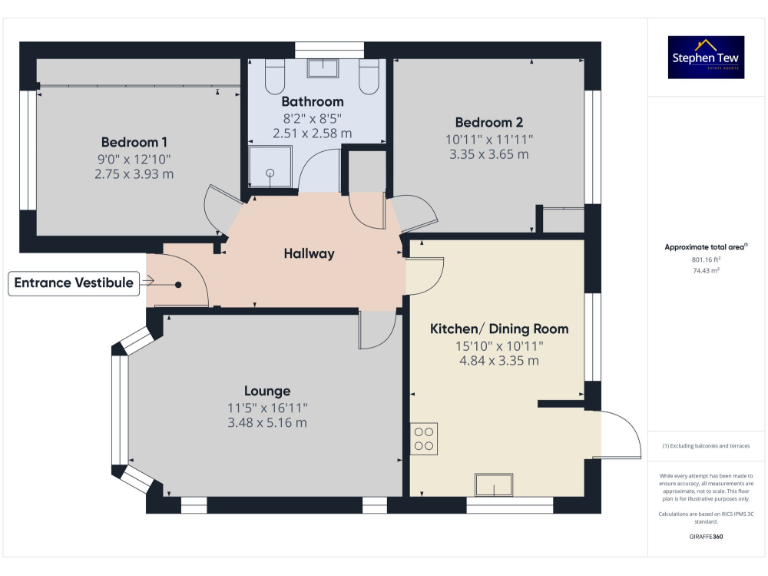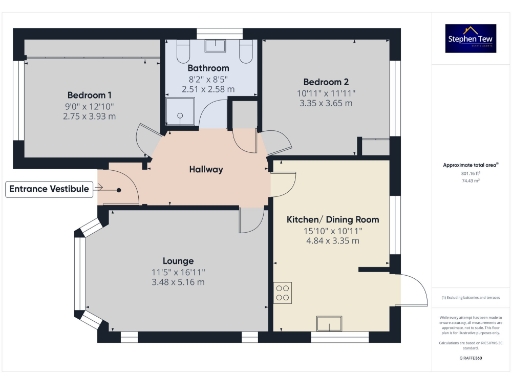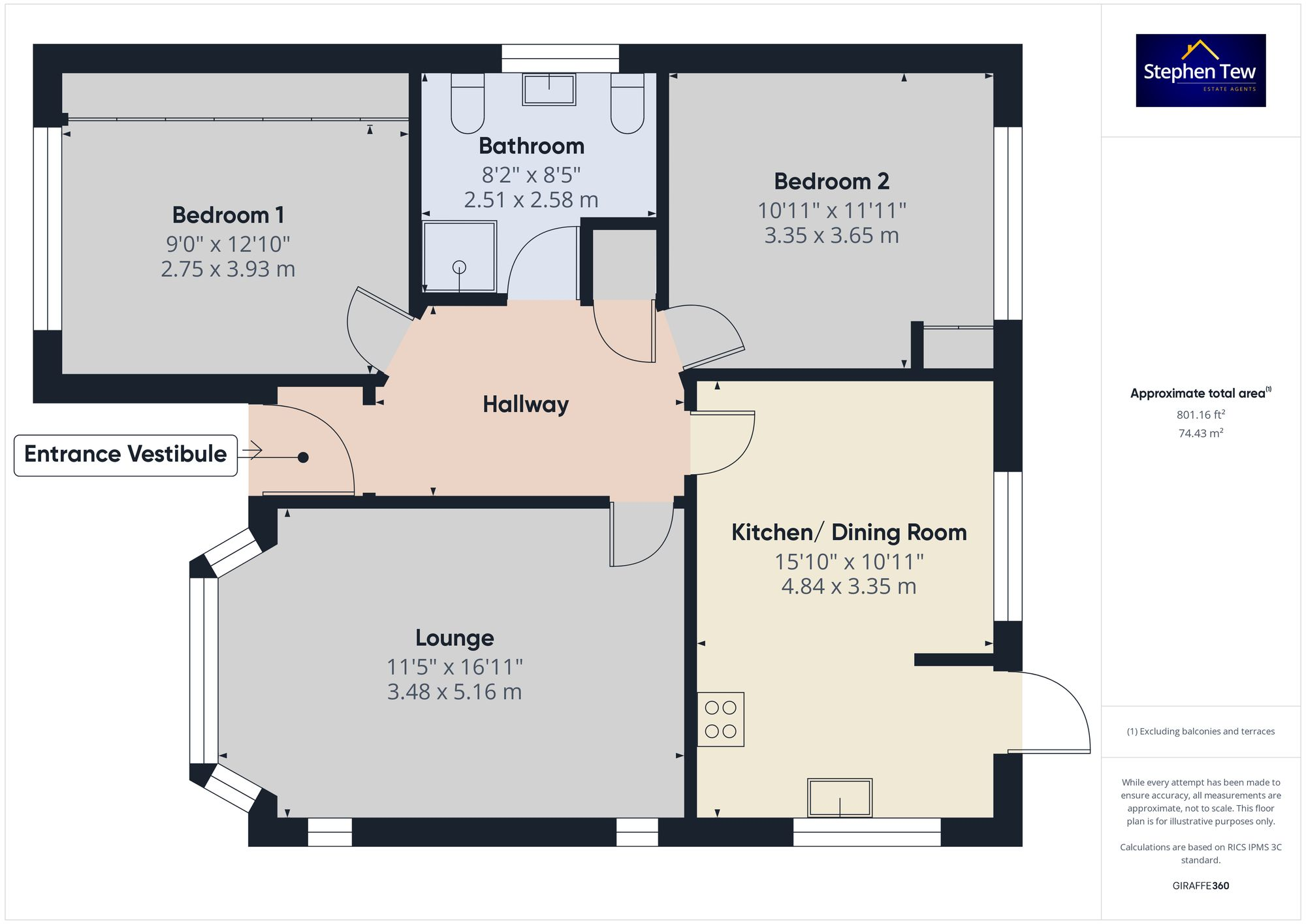Summary - 11 GREEN DRIVE POULTON-LE-FYLDE FY6 8DP
2 bed 1 bath Detached Bungalow
Spacious two‑bed single‑storey home with south garden, garage and no onward chain.
South‑facing enclosed rear garden with side access
Modern open‑plan kitchen/diner with patio door
Single‑storey layout — ideal for downsizers or mobility ease
Driveway for multiple cars plus brick garage with pitched roof
Double glazing installed 2002 or later; mains gas central heating
Approx 1,044 sq ft on a decent plot; freehold and no onward chain
EPC rating D — energy improvements likely beneficial
One bathroom only; built 1976–82 (may need future updates)
Set on a quiet residential street just minutes from Poulton‑Le‑Fylde, this detached two‑bedroom bungalow offers single‑storey living ideal for downsizers or those seeking long‑term ease. The lounge benefits from bay windows and an electric fireplace, while a modern open‑plan kitchen/dining room opens onto an enclosed south‑facing garden — a bright, private outdoor space with side access.
Practical comforts include double glazing (fitted since 2002 or later), mains gas central heating with a boiler and radiators, a driveway with multi‑vehicle parking and a brick garage with a pitched roof. The accommodation totals about 1,044 sq ft on a decent plot, is freehold and comes with no onward chain, allowing a straightforward move.
Notable points to consider: the property dates from the late 1970s/early 1980s and has an EPC rating of D, so energy efficiency improvements could be worthwhile. There is a single three‑piece bathroom serving two bedrooms, and while the interior is presented well, some buyers may wish to update to their own taste over time.
Located in a low‑crime, affluent suburb with good broadband and average mobile signal, the bungalow sits close to schools, local amenities and transport links — a practical, comfortable home for someone looking to downsize without leaving the area.
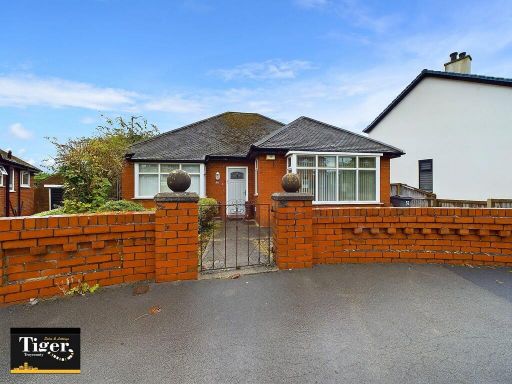 2 bedroom detached bungalow for sale in Garstang Road West, Poulton-le-Fylde, FY6 — £259,950 • 2 bed • 1 bath • 918 ft²
2 bedroom detached bungalow for sale in Garstang Road West, Poulton-le-Fylde, FY6 — £259,950 • 2 bed • 1 bath • 918 ft²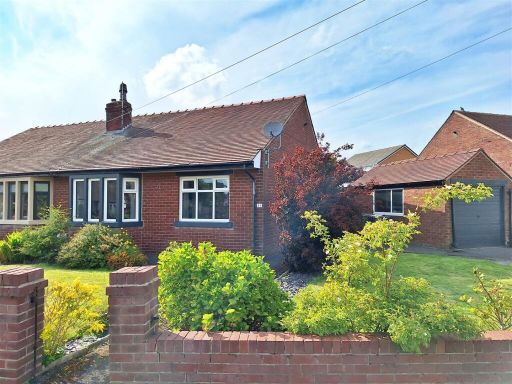 2 bedroom semi-detached bungalow for sale in Northwood Way, Poulton-Le-Fylde, FY6 — £240,000 • 2 bed • 1 bath • 760 ft²
2 bedroom semi-detached bungalow for sale in Northwood Way, Poulton-Le-Fylde, FY6 — £240,000 • 2 bed • 1 bath • 760 ft²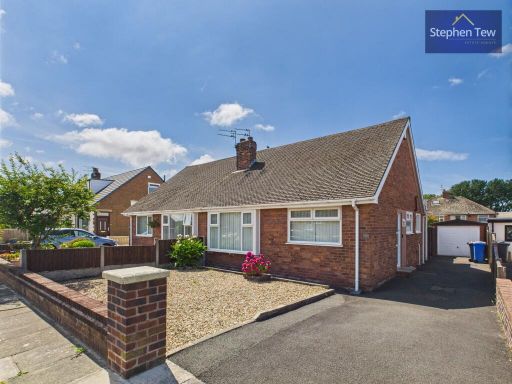 2 bedroom semi-detached bungalow for sale in Brompton Road, Poulton-Le-Fylde, FY6 — £220,000 • 2 bed • 1 bath • 571 ft²
2 bedroom semi-detached bungalow for sale in Brompton Road, Poulton-Le-Fylde, FY6 — £220,000 • 2 bed • 1 bath • 571 ft²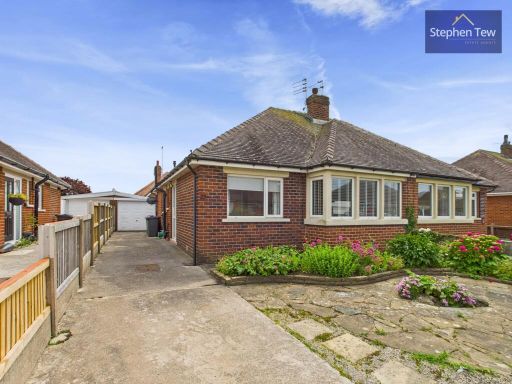 2 bedroom semi-detached bungalow for sale in Myrtle Avenue, Poulton-Le-Fylde, FY6 — £250,000 • 2 bed • 1 bath • 978 ft²
2 bedroom semi-detached bungalow for sale in Myrtle Avenue, Poulton-Le-Fylde, FY6 — £250,000 • 2 bed • 1 bath • 978 ft²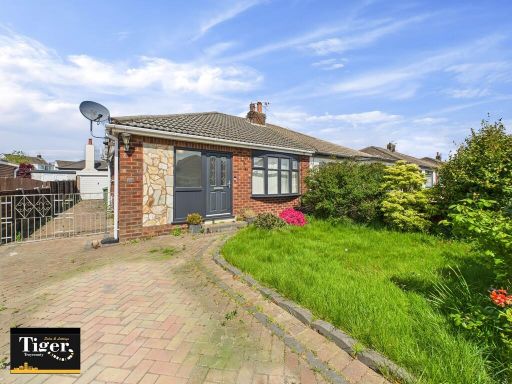 2 bedroom semi-detached bungalow for sale in Kevin Avenue, Poulton-le-Fylde, FY6 — £170,000 • 2 bed • 1 bath • 697 ft²
2 bedroom semi-detached bungalow for sale in Kevin Avenue, Poulton-le-Fylde, FY6 — £170,000 • 2 bed • 1 bath • 697 ft²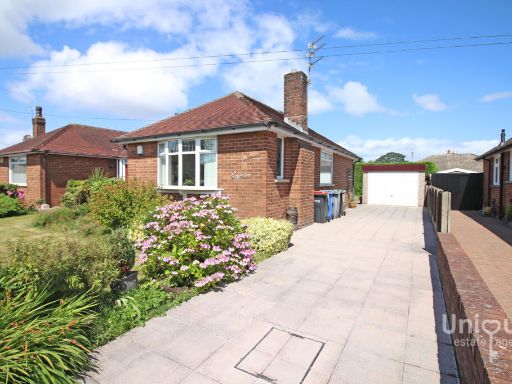 2 bedroom bungalow for sale in Riversway, Poulton-le-Fylde, FY6 — £220,000 • 2 bed • 1 bath • 931 ft²
2 bedroom bungalow for sale in Riversway, Poulton-le-Fylde, FY6 — £220,000 • 2 bed • 1 bath • 931 ft²