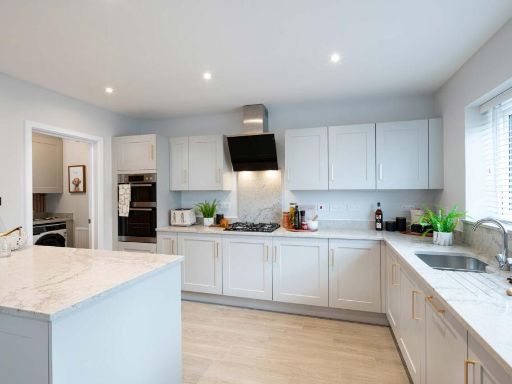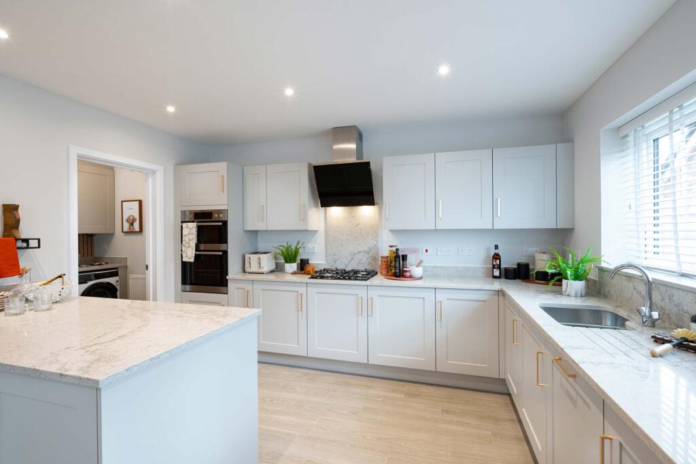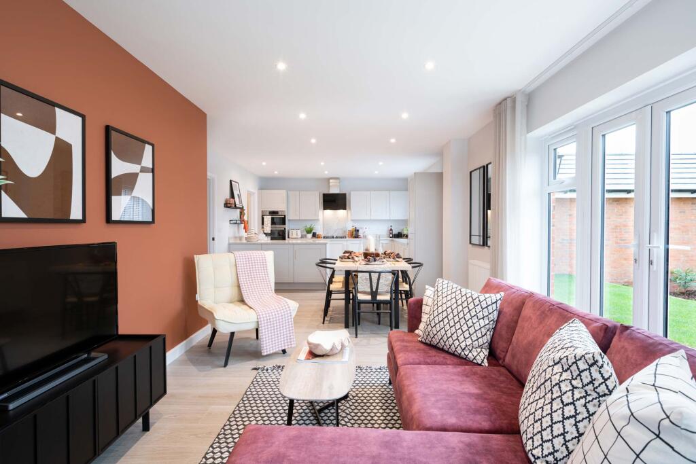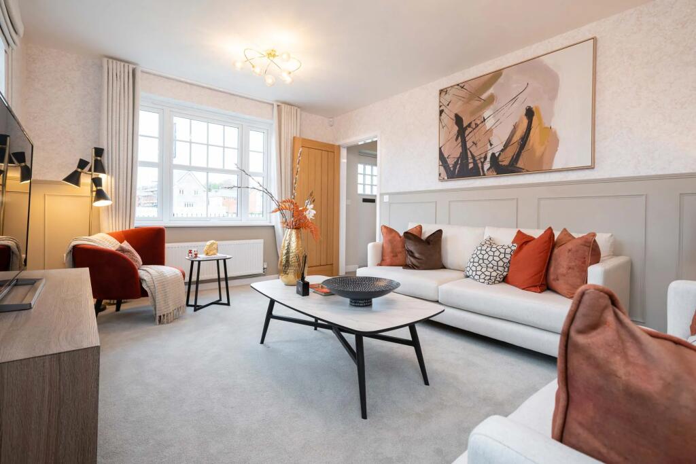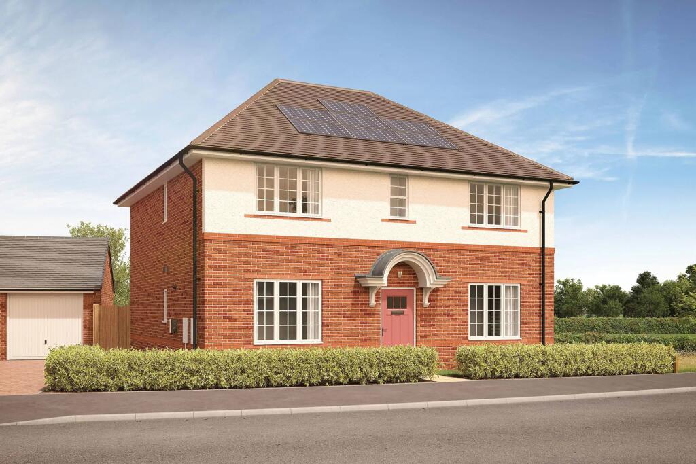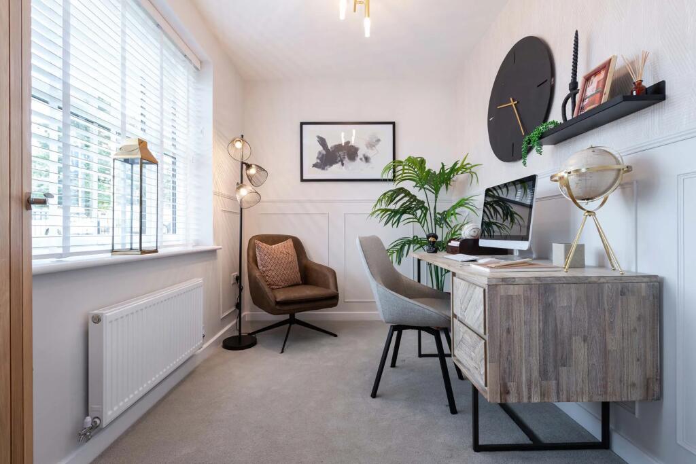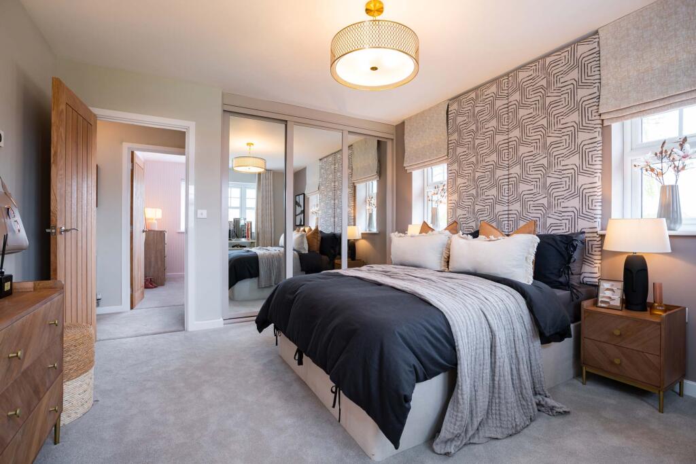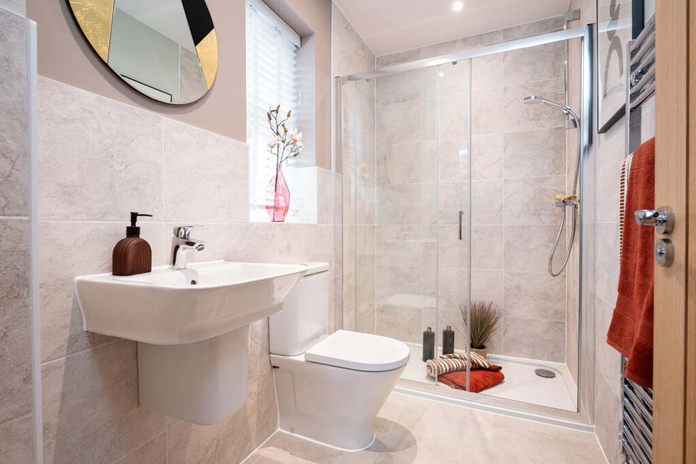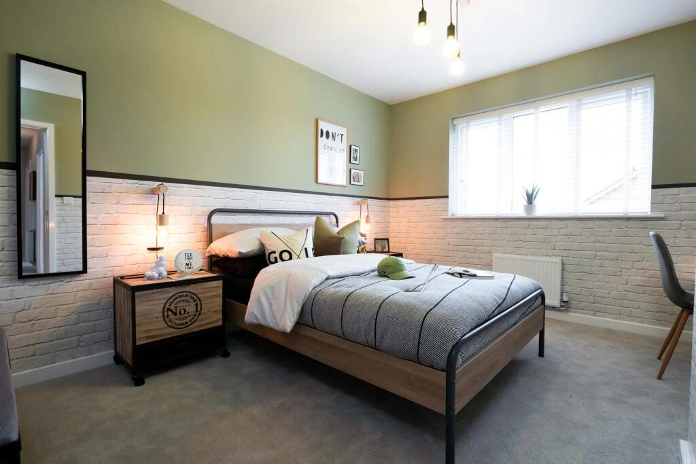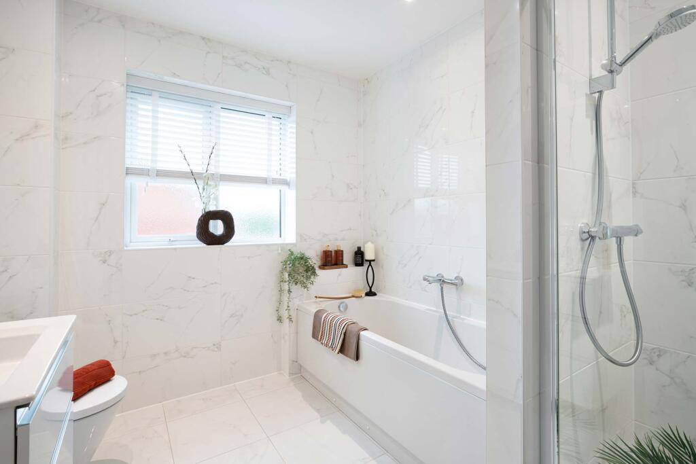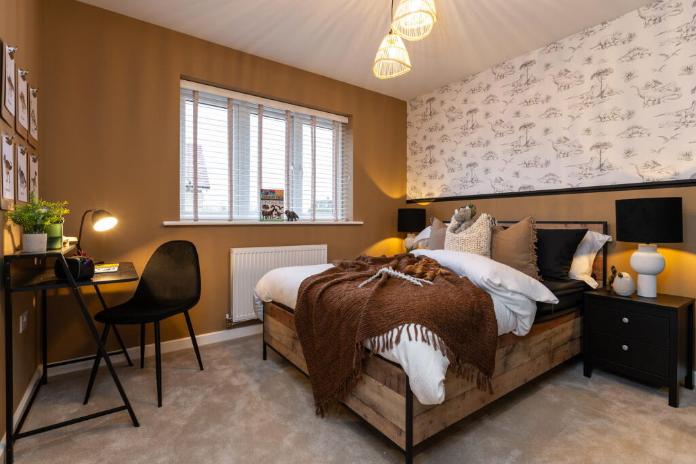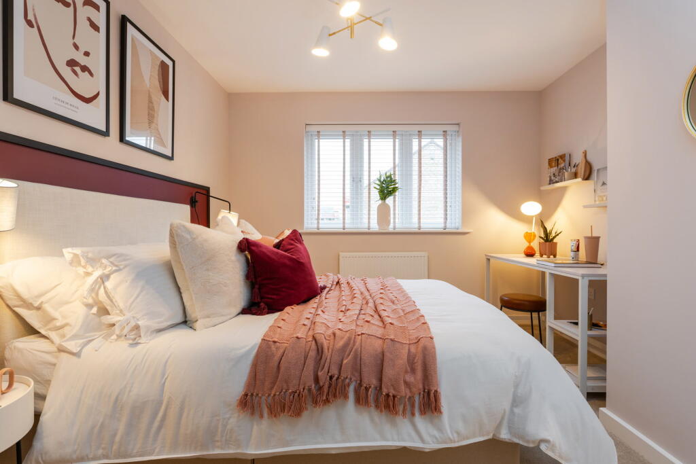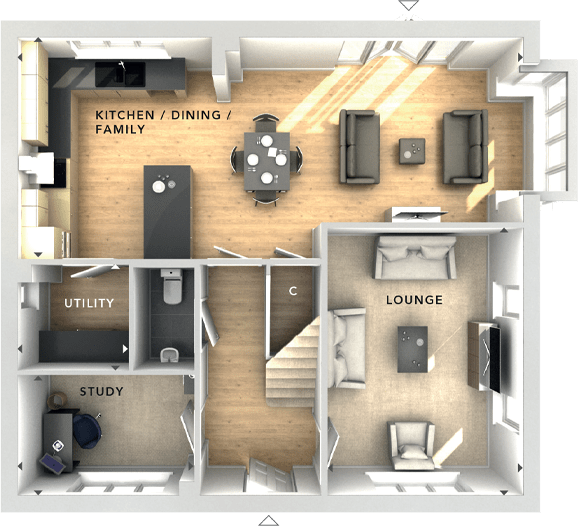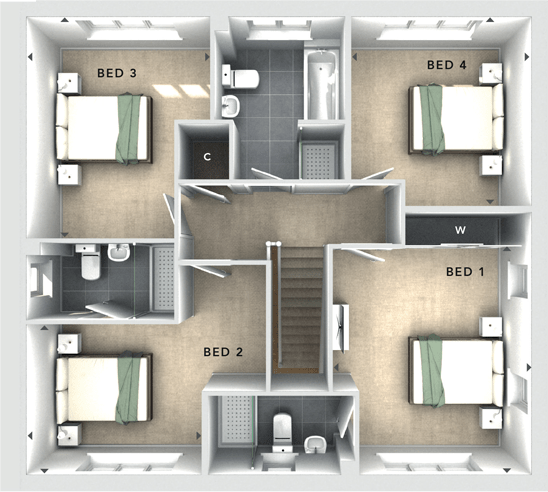Summary - Hilltop Park,
Methuen Park,
Chippenham,
SN140FY SN14 0FY
4 bed 1 bath Detached
New energy-efficient family home with flexible living and warranty-backed peace of mind.
New-build four-bedroom detached house with modern specification
Large open-plan kitchen / dining / family room with extensive glazing
Separate lounge and ground-floor home office/study for flexible living
Two bedrooms with en suites; master has fitted sliding wardrobes
NHBC / LABC 10-year warranty plus 2-year customer care warranty
Energy-efficient design — potential lower running costs
Small plot and modest gardens; limited outdoor space
Local crime recorded above average — consider security measures
A newly built four-bedroom detached house designed for family life, with a large open-plan kitchen / dining / family room and a separate lounge for quieter evenings. The ground floor study/home office and separate utility room add practical flexibility for remote working and everyday chores. Two bedrooms benefit from en suite facilities and the master includes fitted sliding wardrobes for organised storage.
Built to modern energy-efficiency standards and sold with NHBC / LABC-backed 10-year warranty plus a 2-year customer care period, the home offers lower running costs and new-build reassurance. A £10,000 options voucher is available to personalise fixtures and finishes. Off-street parking and modest landscaped front garden complete a low-maintenance exterior.
The plot is small and the overall house footprint is described as modest, so outdoor space is limited compared with larger family plots. The area is classified as very affluent and rural, but recorded local crime is above average — buyers should consider security and local policing information. Broadband and mobile signal are excellent, supporting home-working and streaming.
Ideal for families seeking a ready-to-move-in, energy-efficient new home with practical living zones and two en suites. Check detailed floorplans and confirm exact bathroom count and external boundaries at reservation to ensure the layout meets your needs.
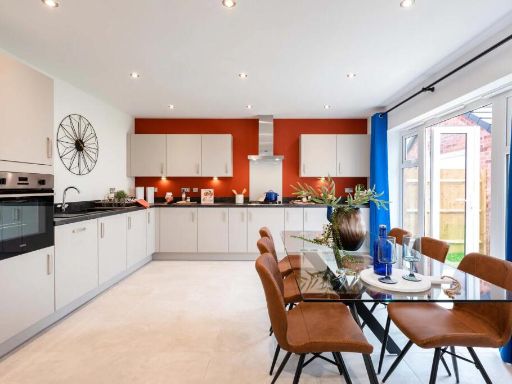 3 bedroom detached house for sale in Hilltop Park,
Methuen Park,
Chippenham,
SN140FY, SN14 — £490,000 • 3 bed • 1 bath • 909 ft²
3 bedroom detached house for sale in Hilltop Park,
Methuen Park,
Chippenham,
SN140FY, SN14 — £490,000 • 3 bed • 1 bath • 909 ft²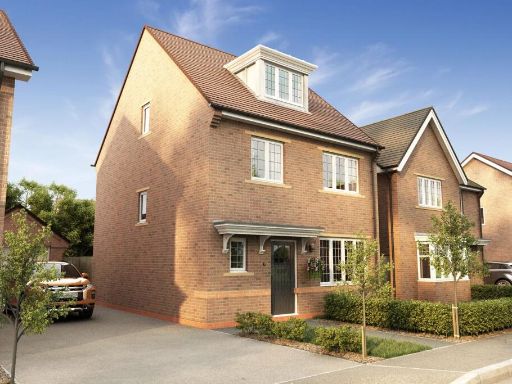 4 bedroom detached house for sale in Hilltop Park,
Methuen Park,
Chippenham,
SN140FY, SN14 — £480,000 • 4 bed • 1 bath • 833 ft²
4 bedroom detached house for sale in Hilltop Park,
Methuen Park,
Chippenham,
SN140FY, SN14 — £480,000 • 4 bed • 1 bath • 833 ft²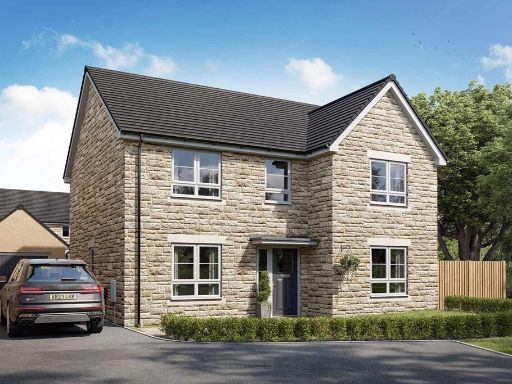 4 bedroom detached house for sale in Showell Nurseries Sales Office,
B4528,
Chippenham,
SN15 2NU, SN15 — £530,000 • 4 bed • 1 bath • 1002 ft²
4 bedroom detached house for sale in Showell Nurseries Sales Office,
B4528,
Chippenham,
SN15 2NU, SN15 — £530,000 • 4 bed • 1 bath • 1002 ft²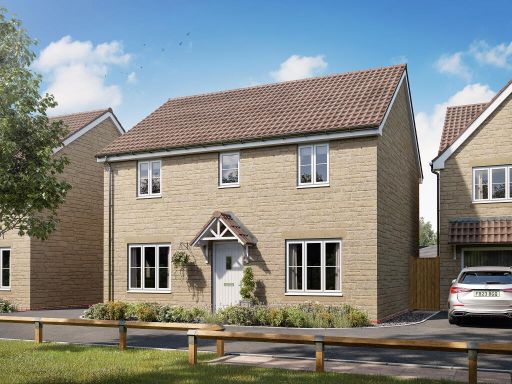 4 bedroom detached house for sale in Gemini Drive,
Off Bath Road,
Warminster,
Wiltshire,
BA12 8SN, BA12 — £414,995 • 4 bed • 1 bath • 462 ft²
4 bedroom detached house for sale in Gemini Drive,
Off Bath Road,
Warminster,
Wiltshire,
BA12 8SN, BA12 — £414,995 • 4 bed • 1 bath • 462 ft²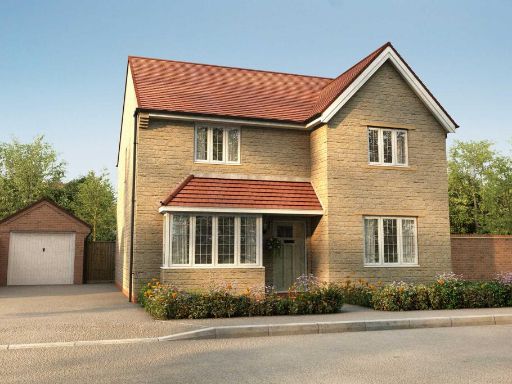 4 bedroom detached house for sale in Hilltop Park,
Methuen Park,
Chippenham,
SN140FY, SN14 — £540,000 • 4 bed • 1 bath • 1135 ft²
4 bedroom detached house for sale in Hilltop Park,
Methuen Park,
Chippenham,
SN140FY, SN14 — £540,000 • 4 bed • 1 bath • 1135 ft²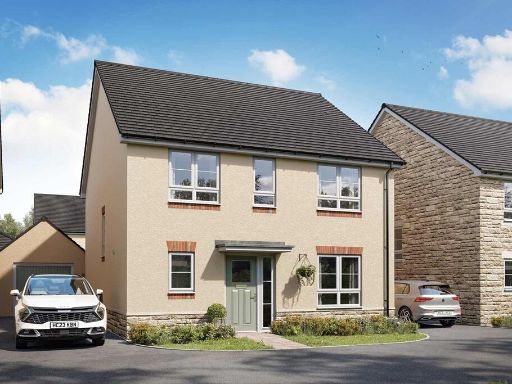 4 bedroom detached house for sale in Showell Nurseries Sales Office,
B4528,
Chippenham,
SN15 2NU, SN15 — £495,000 • 4 bed • 1 bath • 905 ft²
4 bedroom detached house for sale in Showell Nurseries Sales Office,
B4528,
Chippenham,
SN15 2NU, SN15 — £495,000 • 4 bed • 1 bath • 905 ft²





















