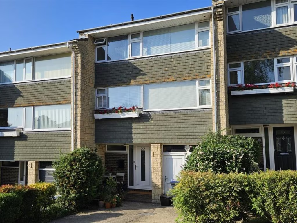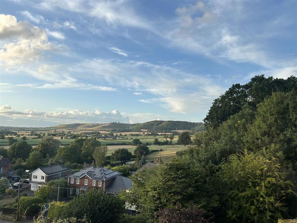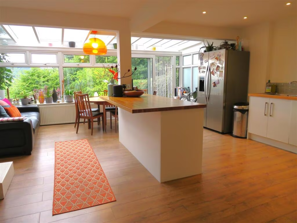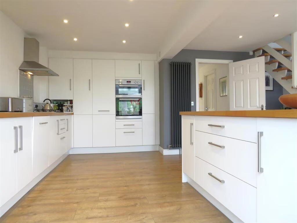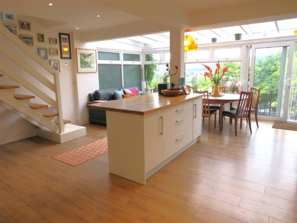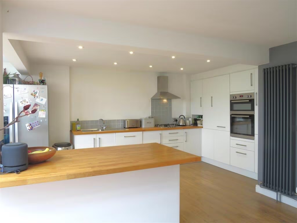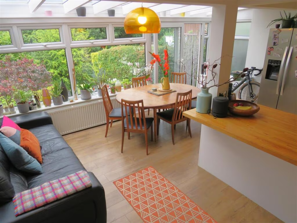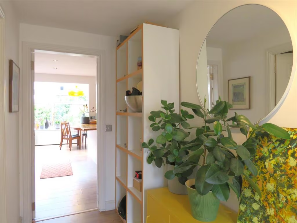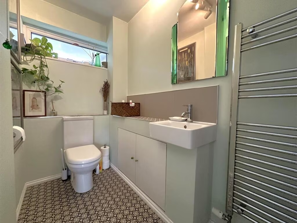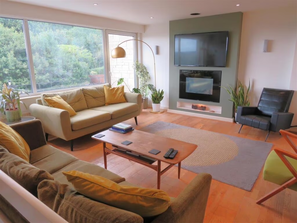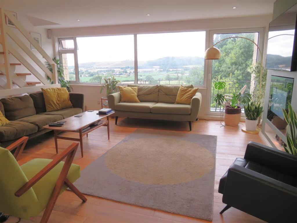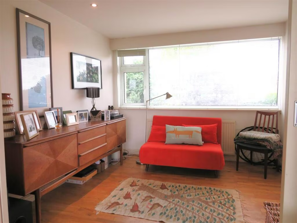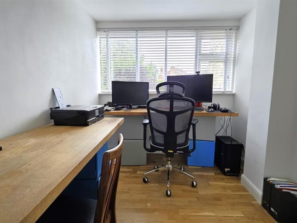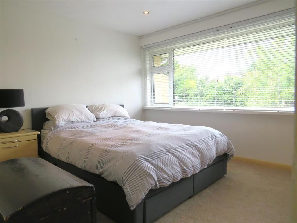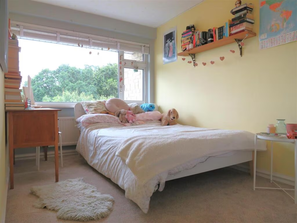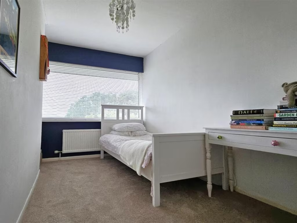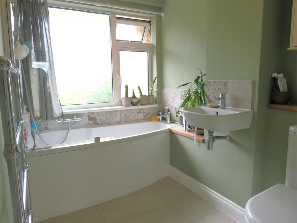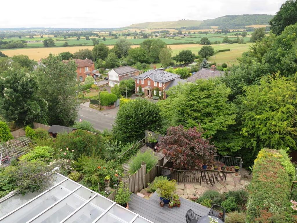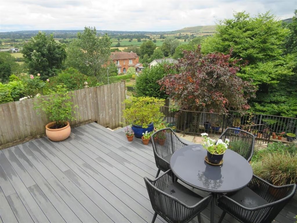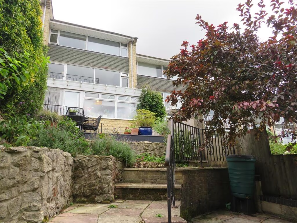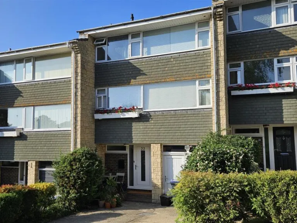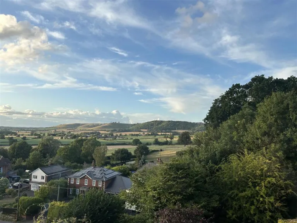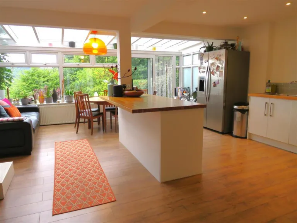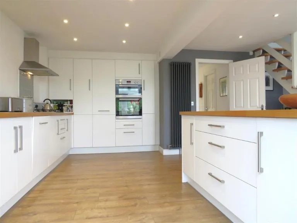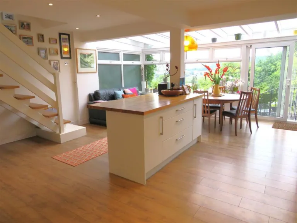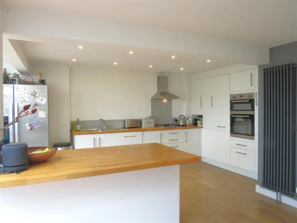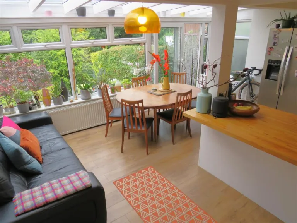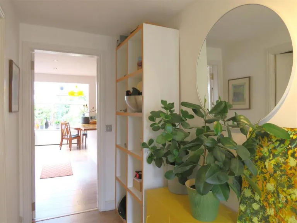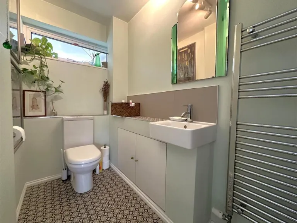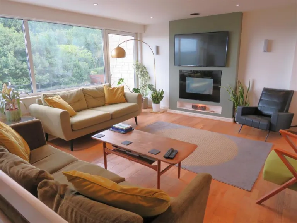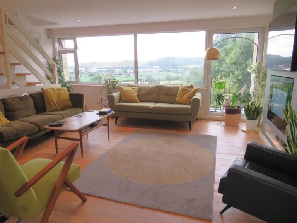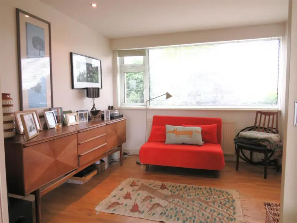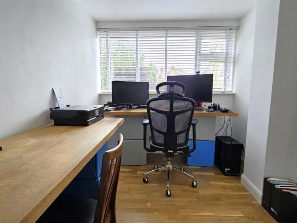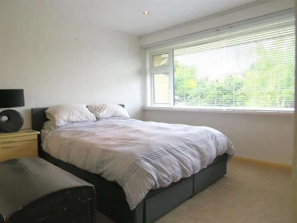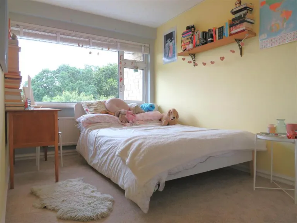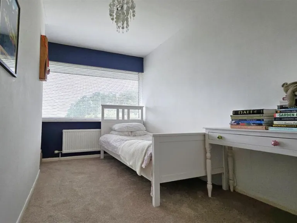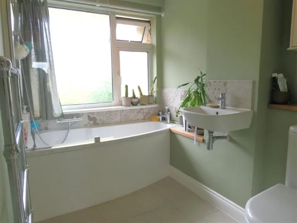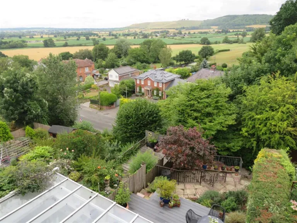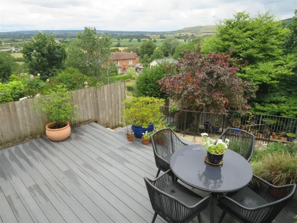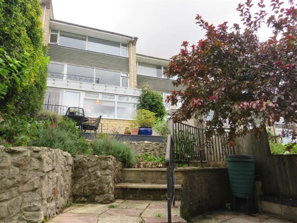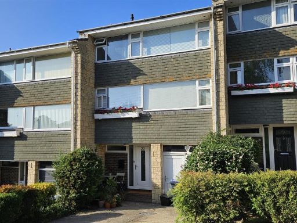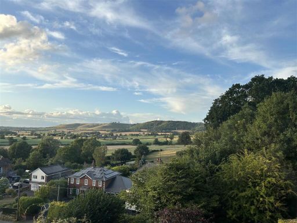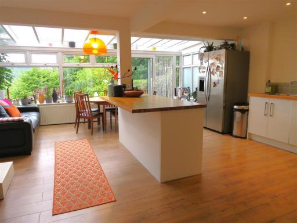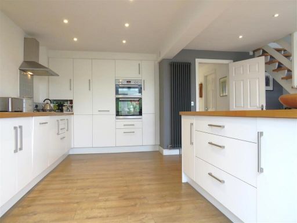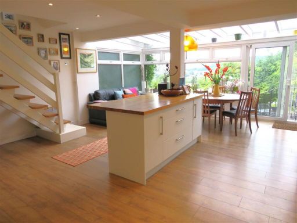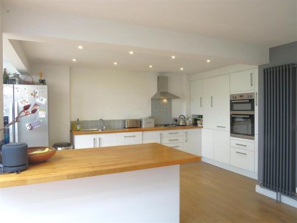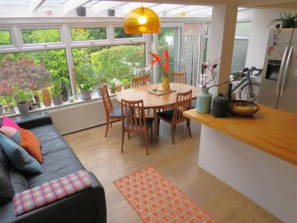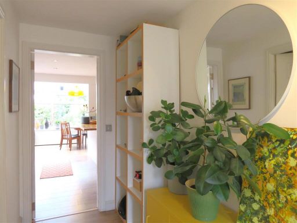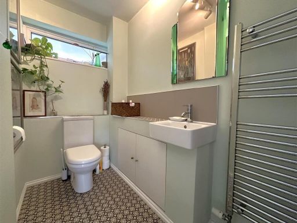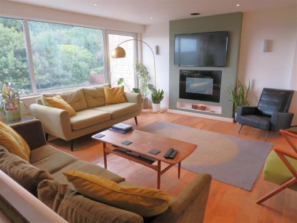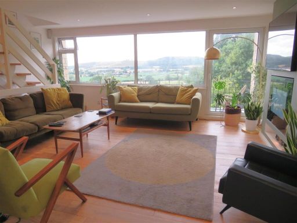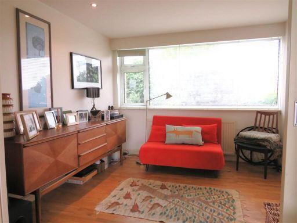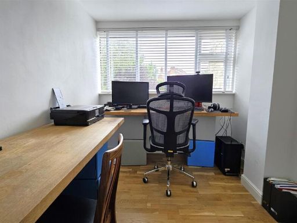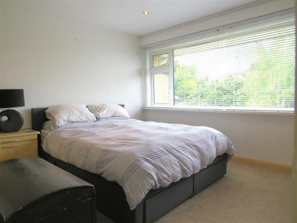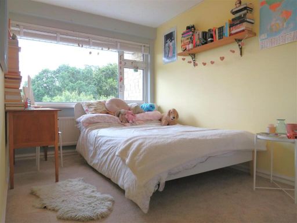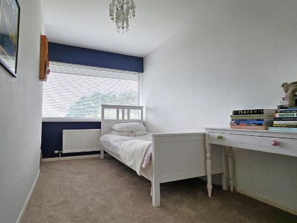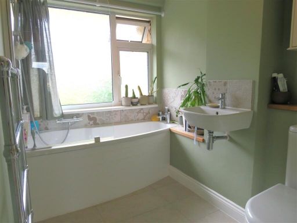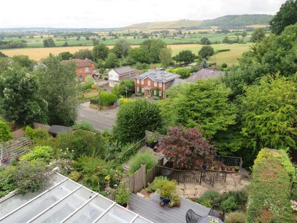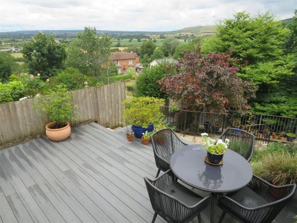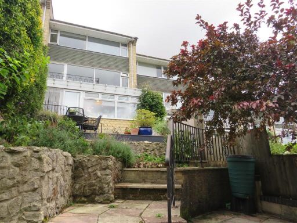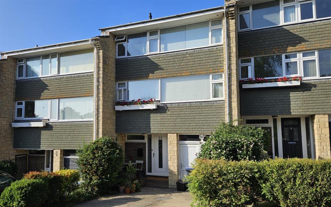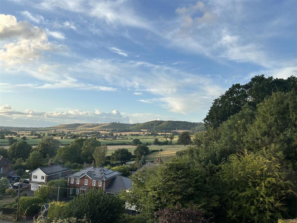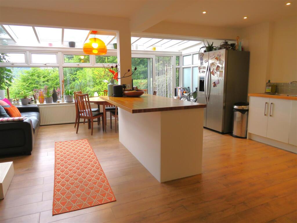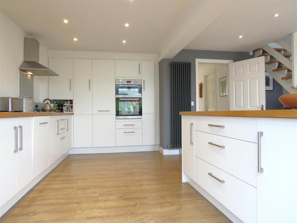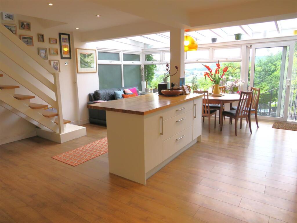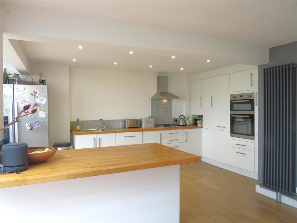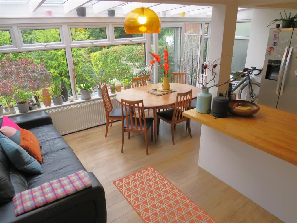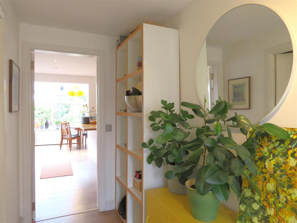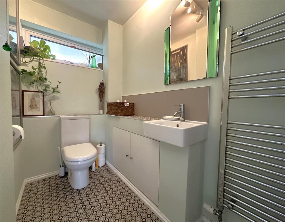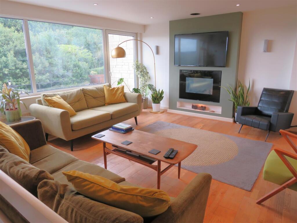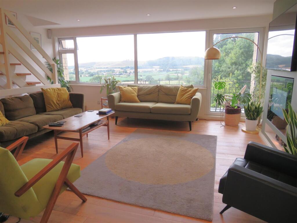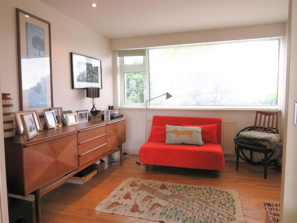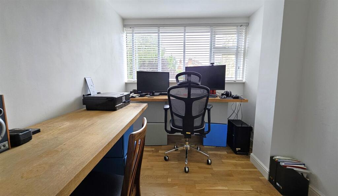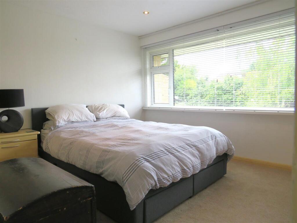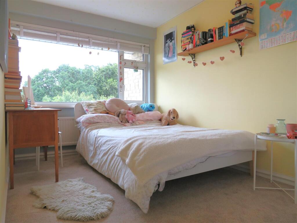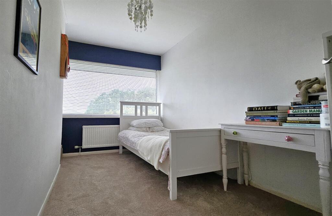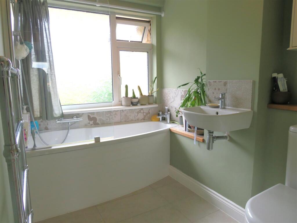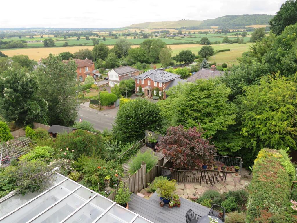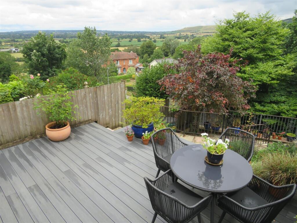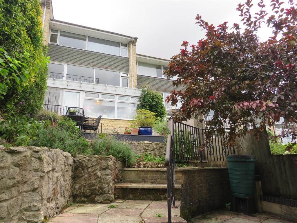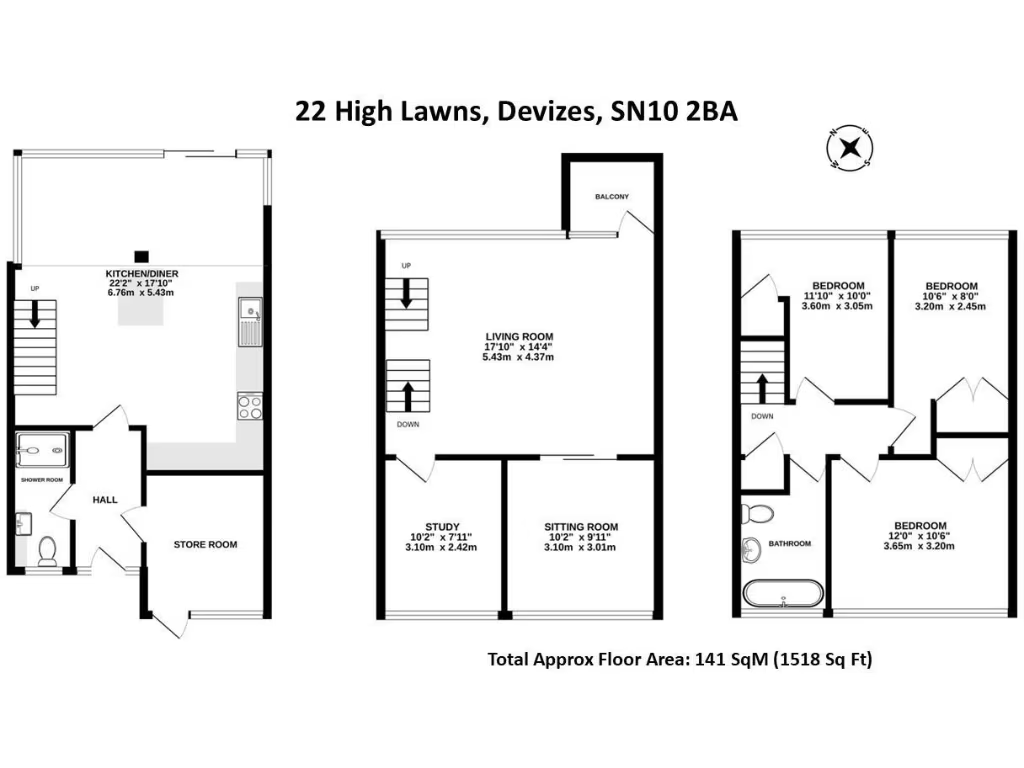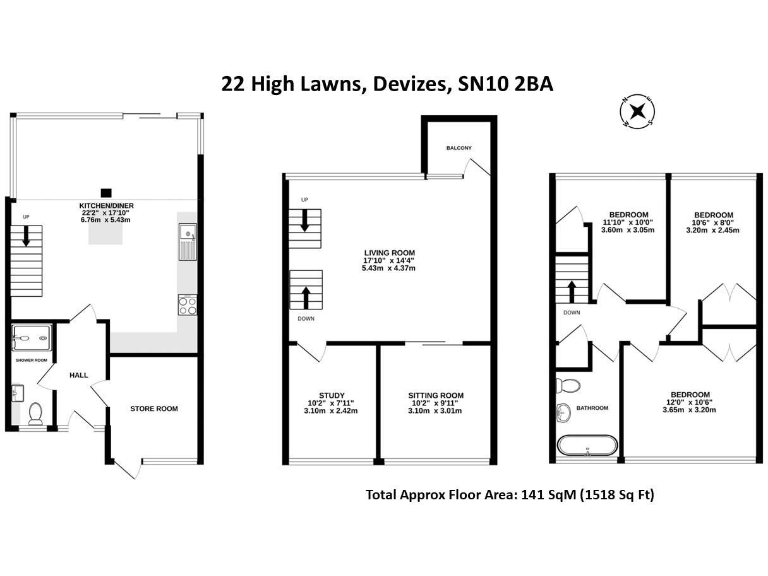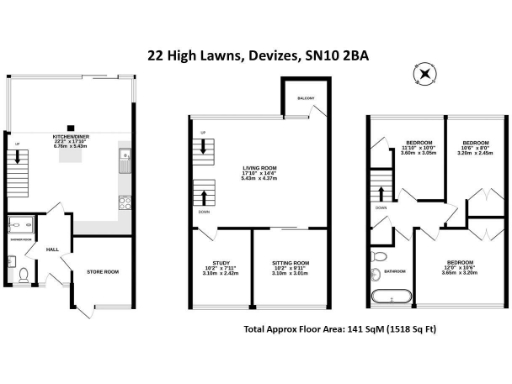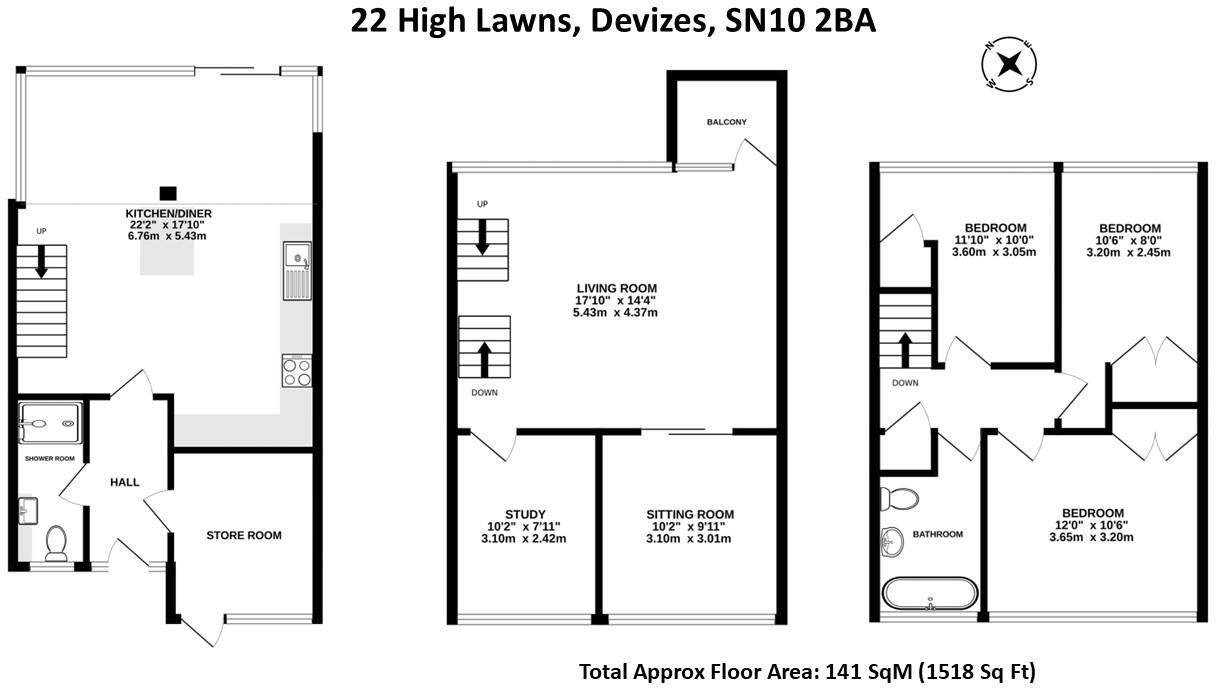Summary - 22 HIGH LAWN DEVIZES SN10 2BA
3 bed 2 bath Terraced
Spacious three-storey townhouse with impressive kitchen, parking and panoramic countryside views..
- Over 1,500 sq ft across three storeys
- Open-plan kitchen/diner with countryside views
- Three reception rooms plus study
- Driveway parking for two; electric car charging point
- Terraced rear garden across three levels; steps throughout
- Ground-floor shower room plus first-floor bathroom
- Built 1967–1975; secondary glazing and mid-century flat roof
- Slow broadband speeds in the area
Set in an elevated cul-de-sac on Devizes' west side, this substantial three-storey townhouse delivers flexible family living and spectacular countryside views towards Roundway Hill. The standout open-plan kitchen/diner, with direct access to the top terrace, is the heart of the home and ideal for everyday life and entertaining.
Accommodation exceeds 1,500 sq ft across three floors and includes three reception rooms, three bedrooms, a modern first-floor bathroom and a practical ground-floor shower room. Large windows and a first-floor balcony maximise the views; a terraced rear garden creates three distinct outdoor spaces for dining, relaxing and private low-level planting.
Practical benefits include driveway parking for two with an electric car charging point, mains gas central heating and useful utility/store room. The property is well presented by the current owners and sits within walking distance of the Kennet & Avon Canal, local shops and Devizes Market Place.
Notable considerations: the house was built in the late 1960s–1970s and has secondary glazing and a mid-century flat-roof aesthetic that may not suit all buyers. Broadband speeds in the area are slow, and the terraced garden is served by steps between levels, which may limit accessibility for some. Overall the home offers strong family potential but may need cosmetic updating to reflect contemporary tastes.
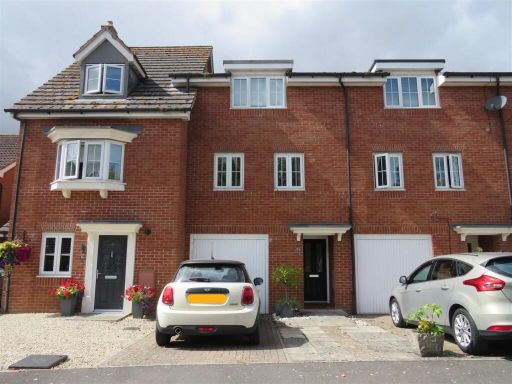 4 bedroom terraced house for sale in White Horse Way, Devizes, SN10 — £300,000 • 4 bed • 3 bath • 1439 ft²
4 bedroom terraced house for sale in White Horse Way, Devizes, SN10 — £300,000 • 4 bed • 3 bath • 1439 ft²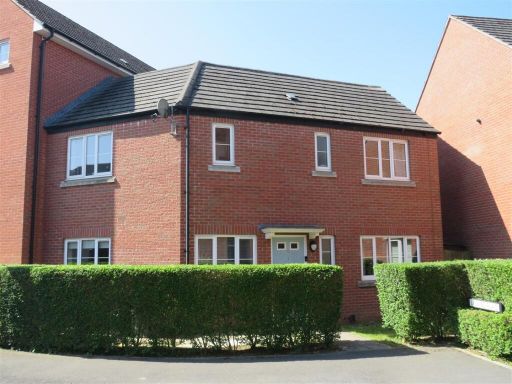 3 bedroom semi-detached house for sale in Spitalcroft Road, Devizes, SN10 — £270,000 • 3 bed • 2 bath • 948 ft²
3 bedroom semi-detached house for sale in Spitalcroft Road, Devizes, SN10 — £270,000 • 3 bed • 2 bath • 948 ft²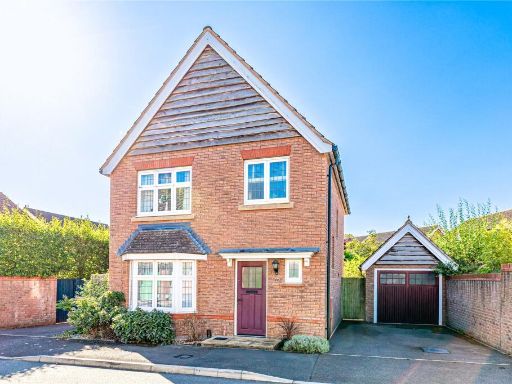 3 bedroom detached house for sale in Leigh Woods Lane, Devizes, Wiltshire, SN10 — £385,000 • 3 bed • 2 bath • 1186 ft²
3 bedroom detached house for sale in Leigh Woods Lane, Devizes, Wiltshire, SN10 — £385,000 • 3 bed • 2 bath • 1186 ft²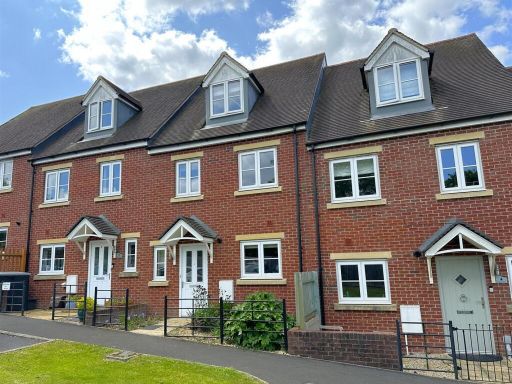 3 bedroom terraced house for sale in Cochran Avenue, Chippenham, SN15 — £305,000 • 3 bed • 2 bath • 834 ft²
3 bedroom terraced house for sale in Cochran Avenue, Chippenham, SN15 — £305,000 • 3 bed • 2 bath • 834 ft²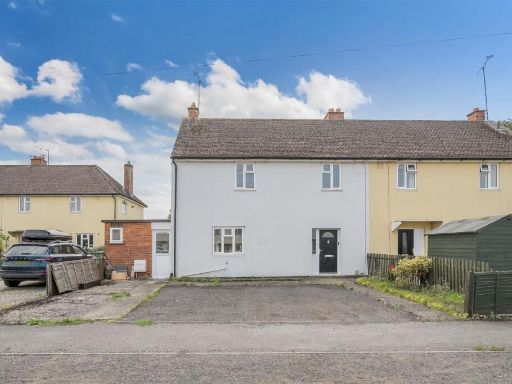 3 bedroom terraced house for sale in Forty Acres Road, Devizes, SN10 — £260,000 • 3 bed • 1 bath • 1069 ft²
3 bedroom terraced house for sale in Forty Acres Road, Devizes, SN10 — £260,000 • 3 bed • 1 bath • 1069 ft²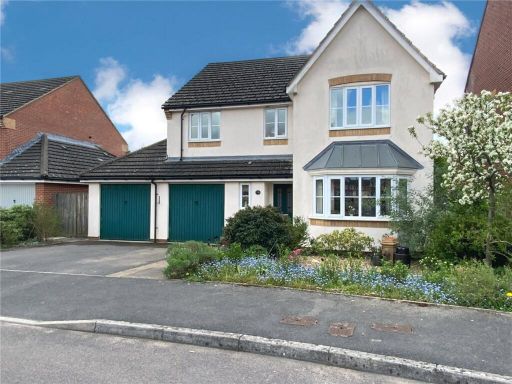 4 bedroom detached house for sale in Fruitfields Close, Devizes, Wiltshire, SN10 — £530,000 • 4 bed • 3 bath • 2084 ft²
4 bedroom detached house for sale in Fruitfields Close, Devizes, Wiltshire, SN10 — £530,000 • 4 bed • 3 bath • 2084 ft²