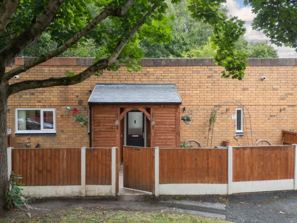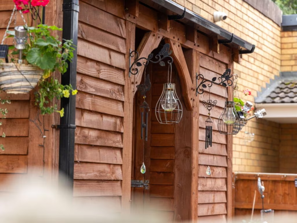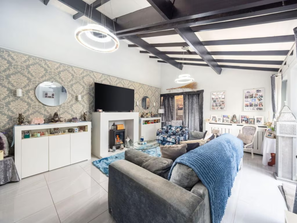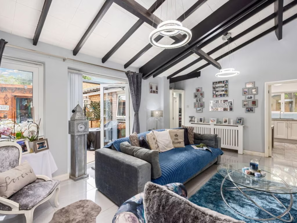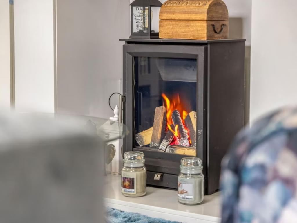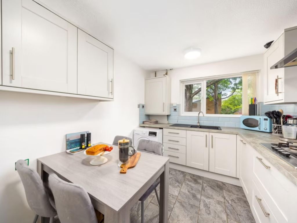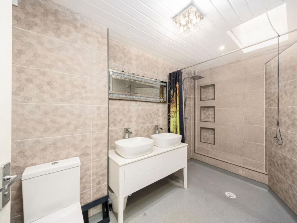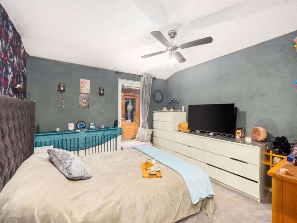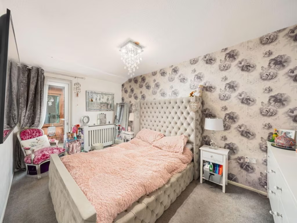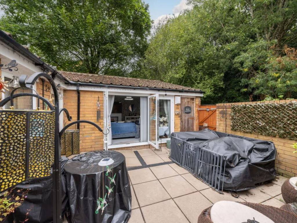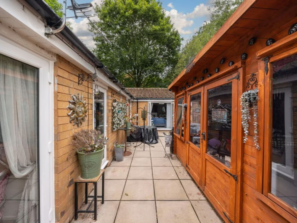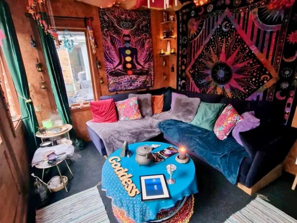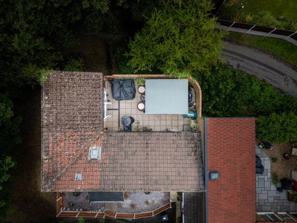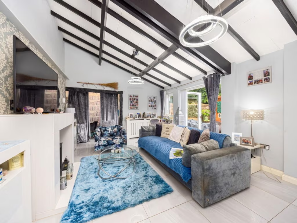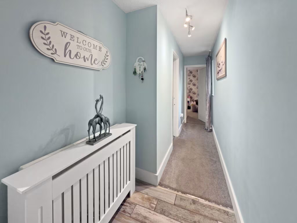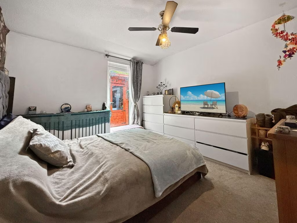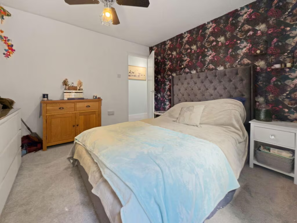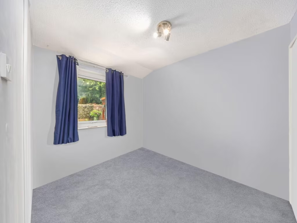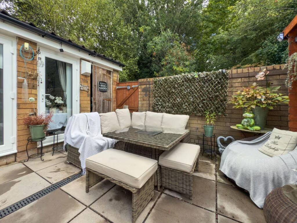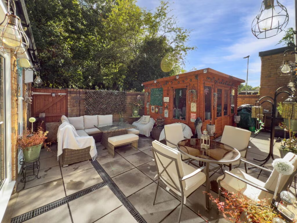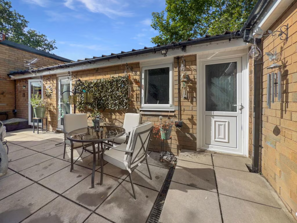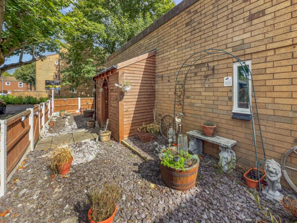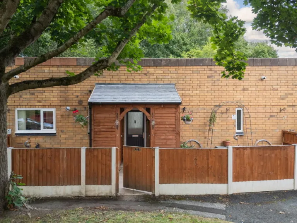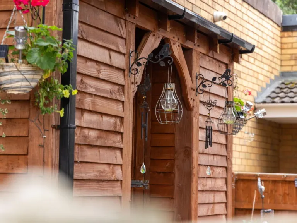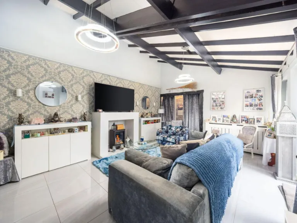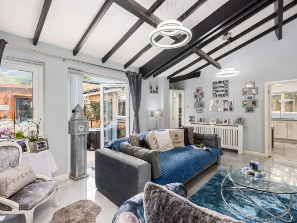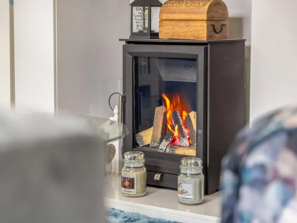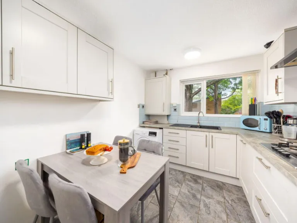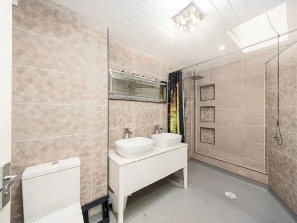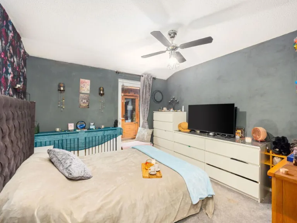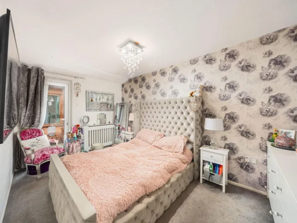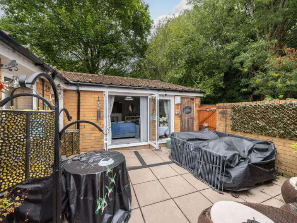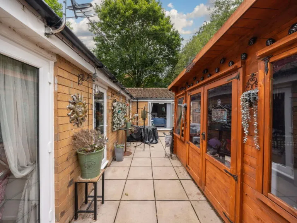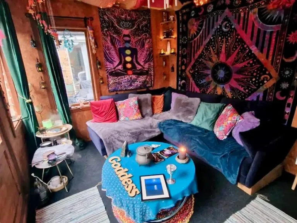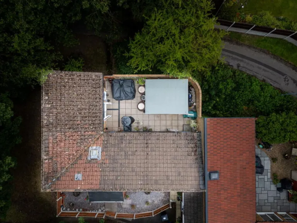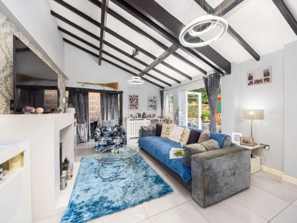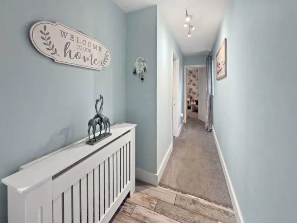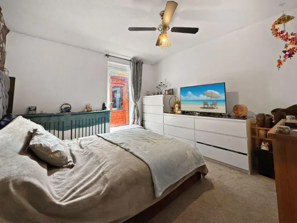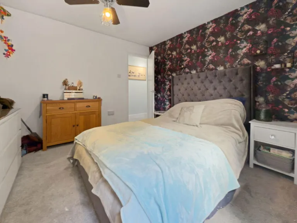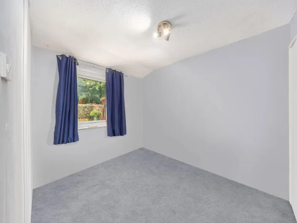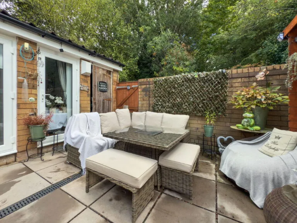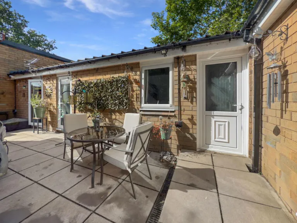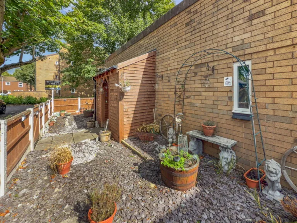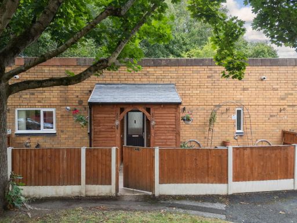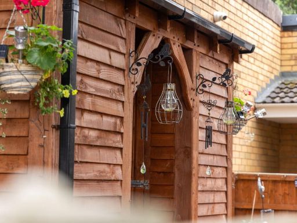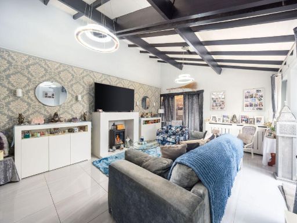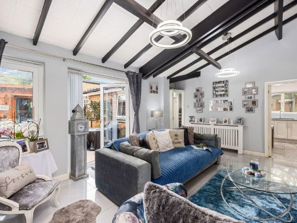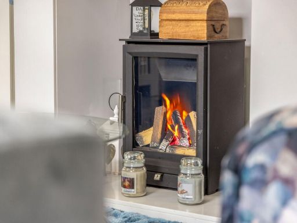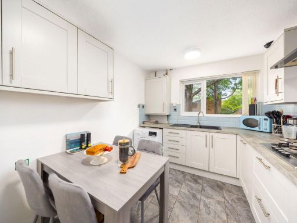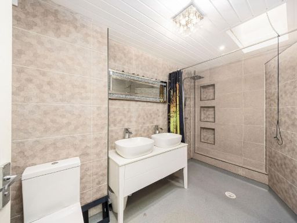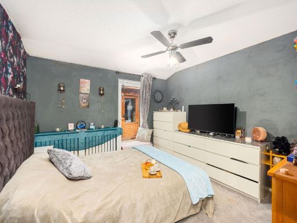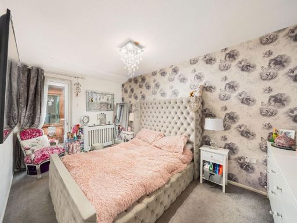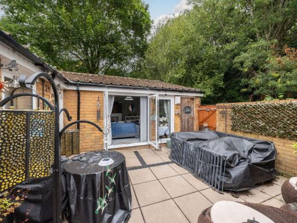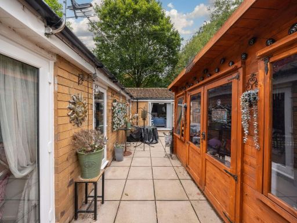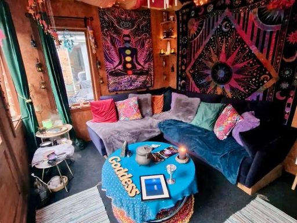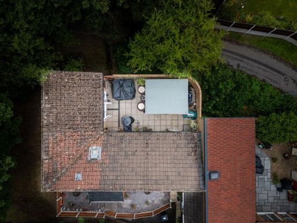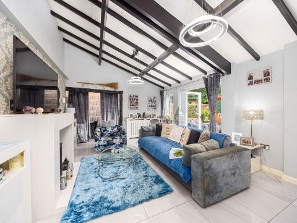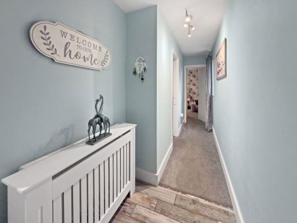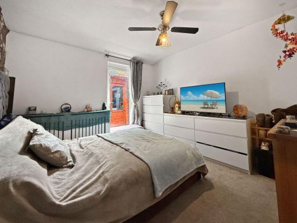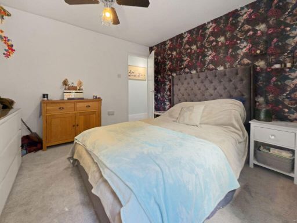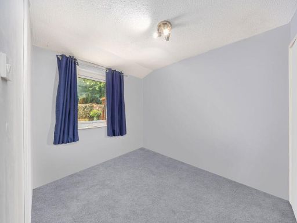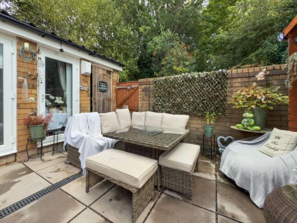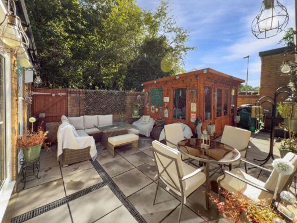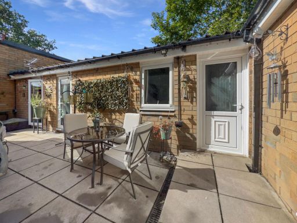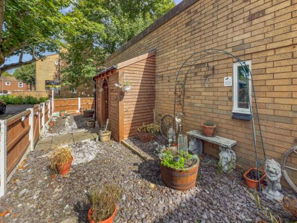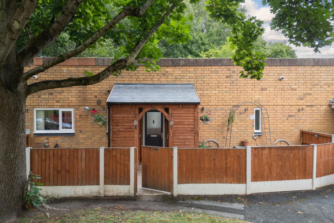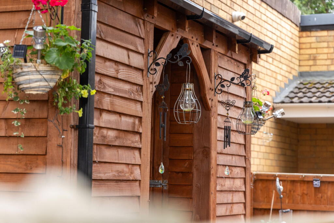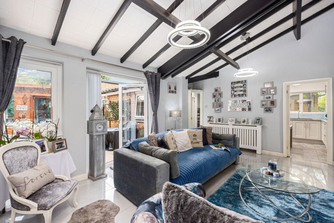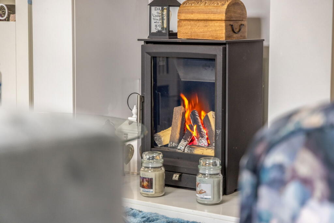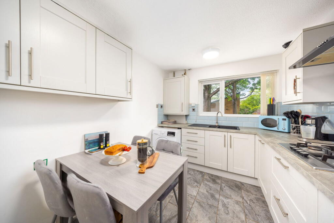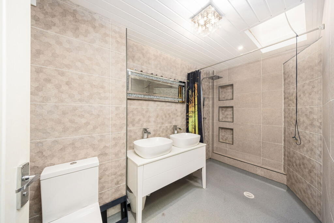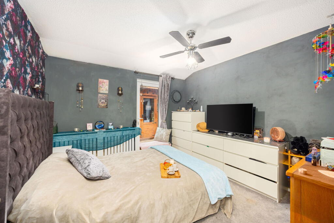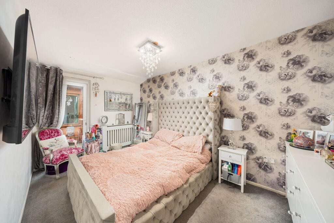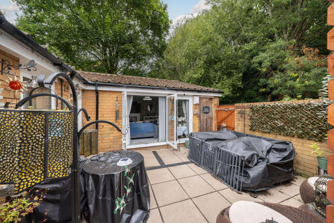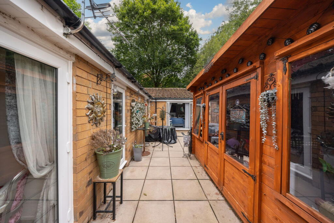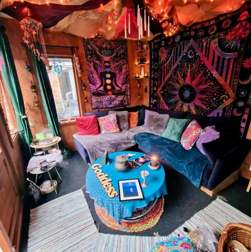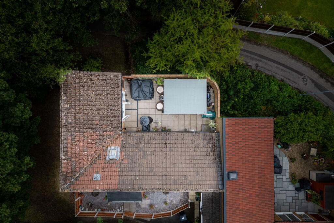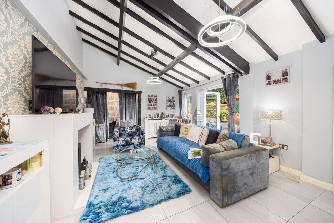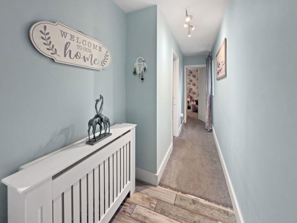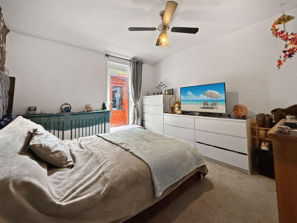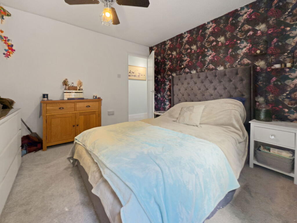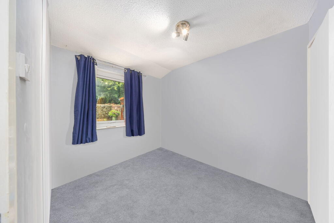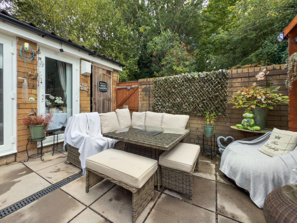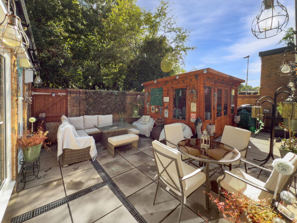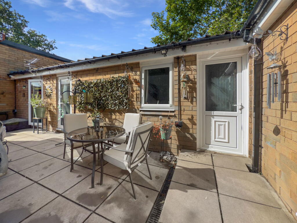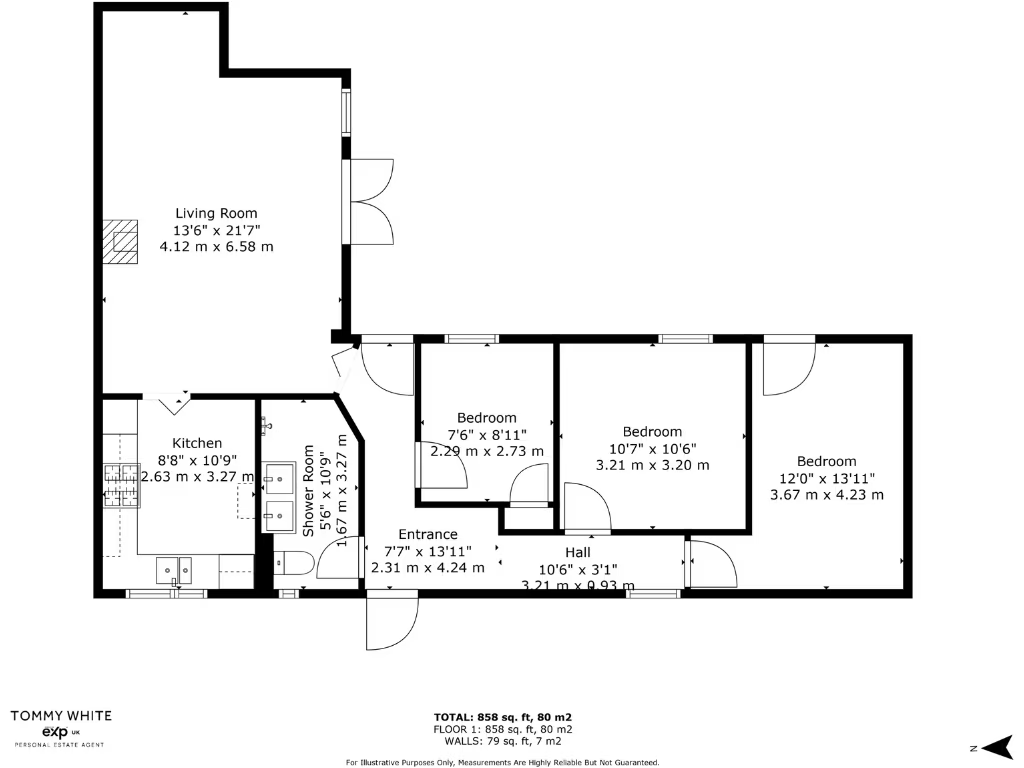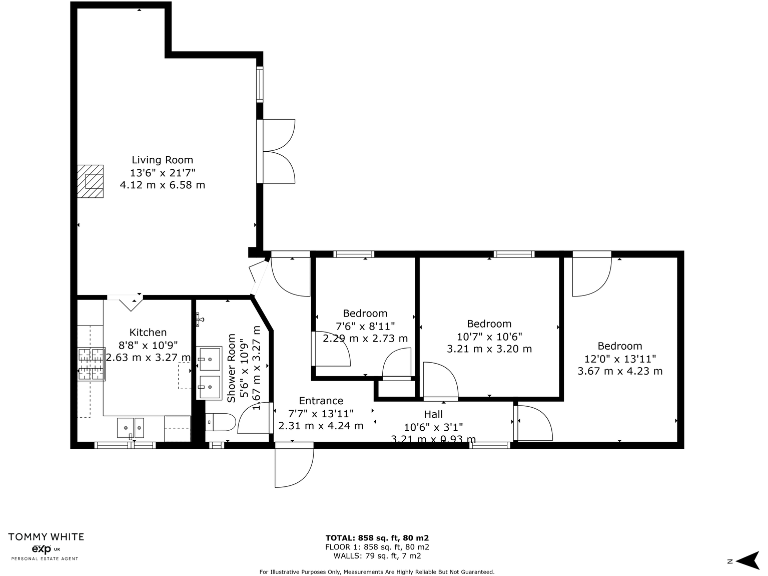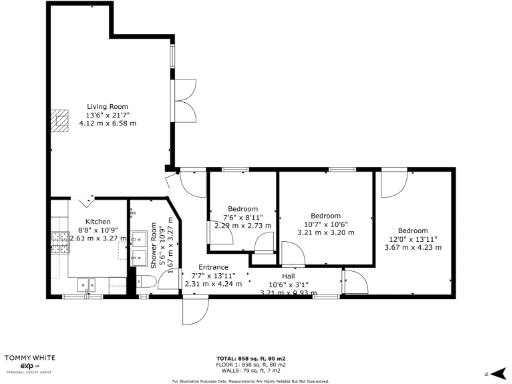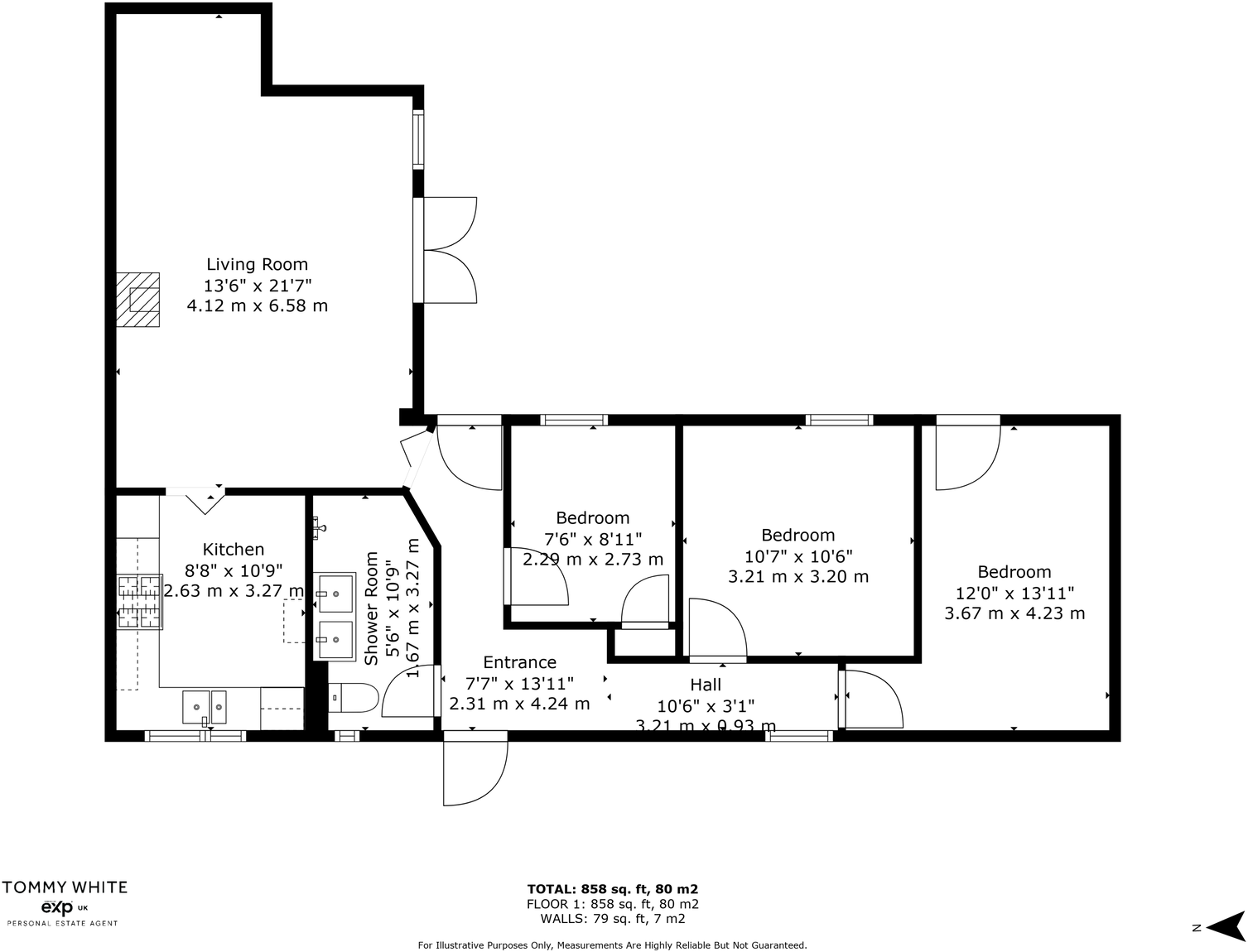Summary - 35 STRAWBERRY CLOSE BIRCHWOOD WARRINGTON WA3 7NT
3 bed 1 bath Terraced Bungalow
Single-storey living with vaulted lounge, private garden and versatile summerhouse..
L-shaped hallway and vaulted lounge with exposed beams
Two double bedrooms plus a versatile single/study
Spa-style wetroom with double basins (single bathroom only)
Private, low-maintenance rear garden with wooden summerhouse
Small plot and overall living space (about 858 sq ft)
Built 1983–1990; mains gas boiler and radiators
Freehold tenure; quiet cul-de-sac location with low crime
Local area shows higher deprivation despite good local schools
Tucked at the end of a quiet cul-de-sac, this three-bedroom terraced bungalow offers single-storey living with genuine character and a private, low-maintenance garden. The L-shaped hallway leads into a lounge with a vaulted ceiling and exposed beams, creating a bright, airy feel; French doors open to the garden for easy indoor–outdoor flow. The kitchen is modern and practical with space for a small table. A large wooden summerhouse provides versatile extra space for a studio or quiet retreat.
Accommodation includes two double bedrooms and a smaller third room suitable as a study or dressing room, plus a spa-style wetroom with double basins. The layout suits someone looking to downsize without sacrificing space or those who need ground-floor living with a bit of style. Constructed in the 1980s, the property is freehold and uses mains gas central heating with a boiler and radiators.
Practical points to note: the plot is small and the property is of average overall size (approx. 858 sq ft), so outdoor and internal space is modest. There is a single bathroom/wetroom only. The wider area shows higher deprivation indicators despite low local crime and good nearby schools; the location remains well connected with easy access to Warrington and the M6/M62. Buyers should arrange independent surveys to confirm condition and services.
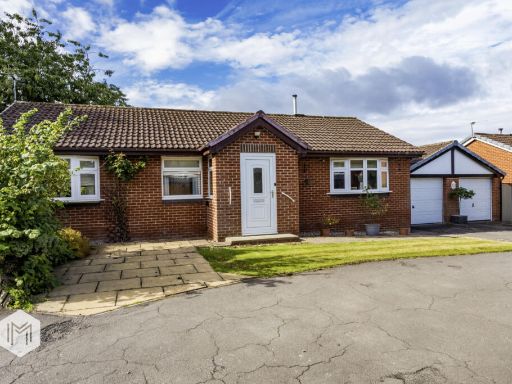 3 bedroom bungalow for sale in Gables Close, Fearnhead, Warrington, Cheshire, WA2 0DR, WA2 — £325,000 • 3 bed • 1 bath • 953 ft²
3 bedroom bungalow for sale in Gables Close, Fearnhead, Warrington, Cheshire, WA2 0DR, WA2 — £325,000 • 3 bed • 1 bath • 953 ft²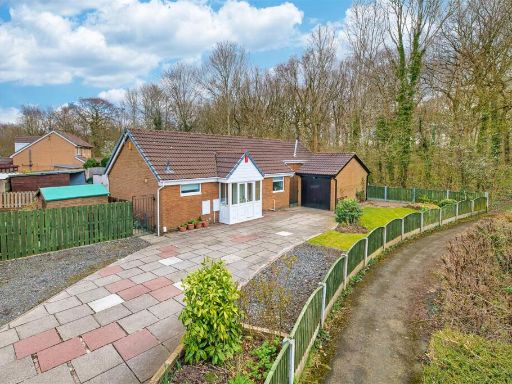 2 bedroom detached bungalow for sale in Tasman Close, Old Hall, Warrington, WA5 — £318,500 • 2 bed • 1 bath • 962 ft²
2 bedroom detached bungalow for sale in Tasman Close, Old Hall, Warrington, WA5 — £318,500 • 2 bed • 1 bath • 962 ft²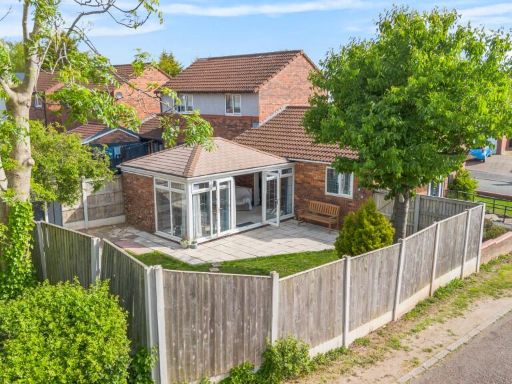 2 bedroom bungalow for sale in Woolmer Close, Birchwood, WA3 — £229,995 • 2 bed • 1 bath • 678 ft²
2 bedroom bungalow for sale in Woolmer Close, Birchwood, WA3 — £229,995 • 2 bed • 1 bath • 678 ft²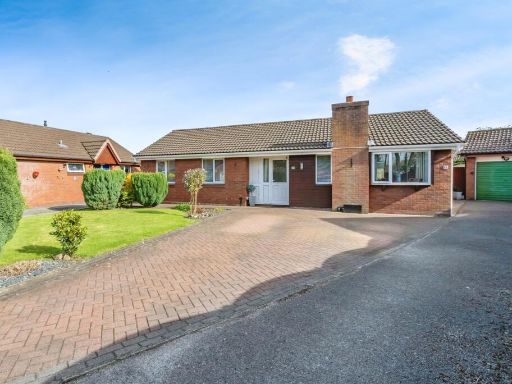 3 bedroom bungalow for sale in Carrington Close, Birchwood, Warrington, WA3 — £350,000 • 3 bed • 1 bath • 911 ft²
3 bedroom bungalow for sale in Carrington Close, Birchwood, Warrington, WA3 — £350,000 • 3 bed • 1 bath • 911 ft²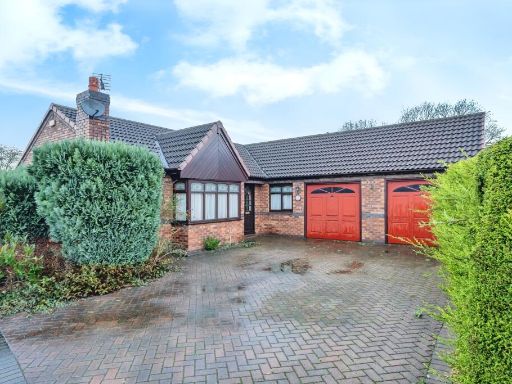 3 bedroom bungalow for sale in Aspull Close, Birchwood, Warrington, Cheshire, WA3 — £350,000 • 3 bed • 2 bath • 1443 ft²
3 bedroom bungalow for sale in Aspull Close, Birchwood, Warrington, Cheshire, WA3 — £350,000 • 3 bed • 2 bath • 1443 ft²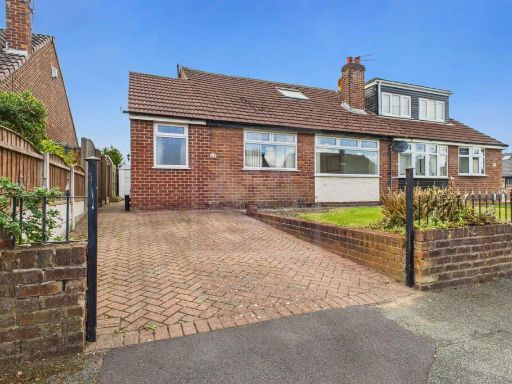 2 bedroom semi-detached bungalow for sale in St. John Avenue, Warrington, WA4 — £240,000 • 2 bed • 2 bath • 1174 ft²
2 bedroom semi-detached bungalow for sale in St. John Avenue, Warrington, WA4 — £240,000 • 2 bed • 2 bath • 1174 ft²