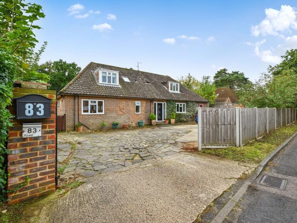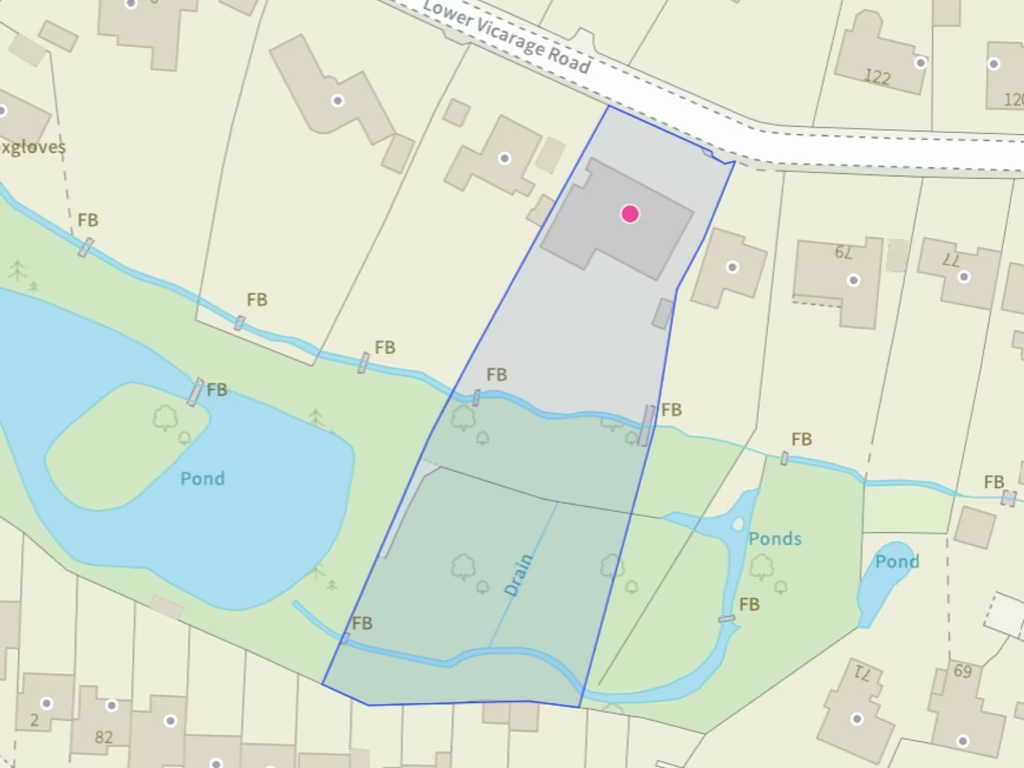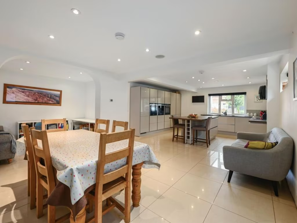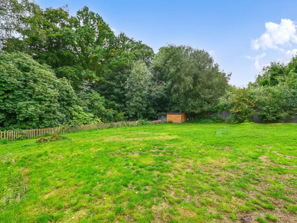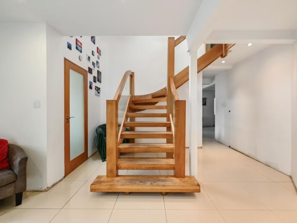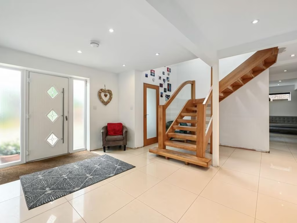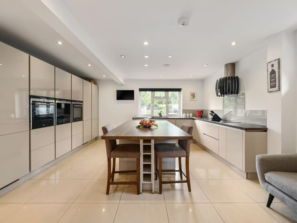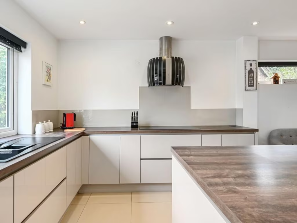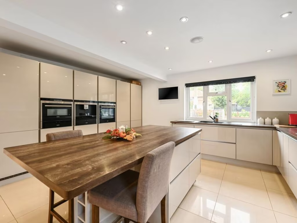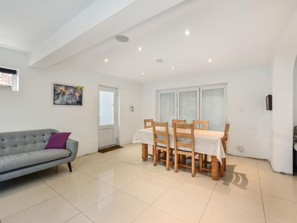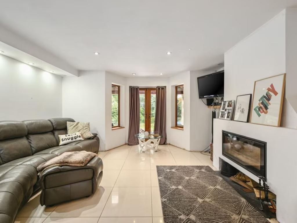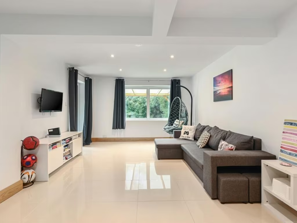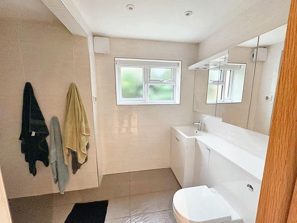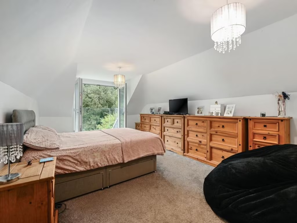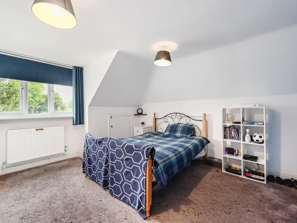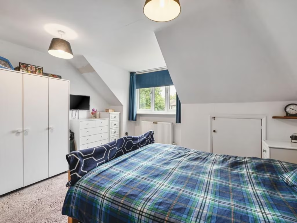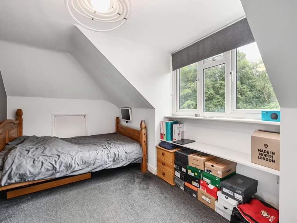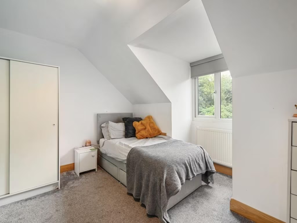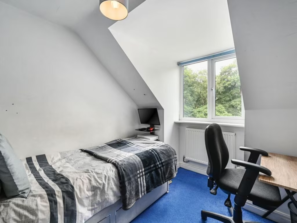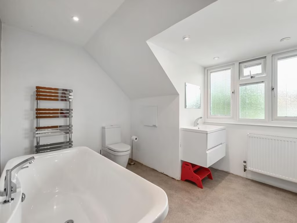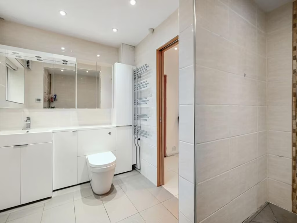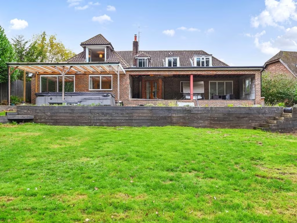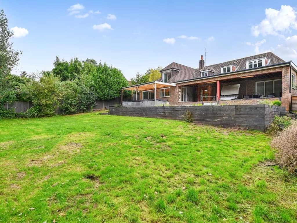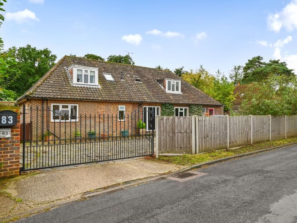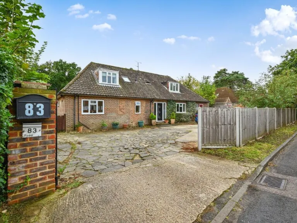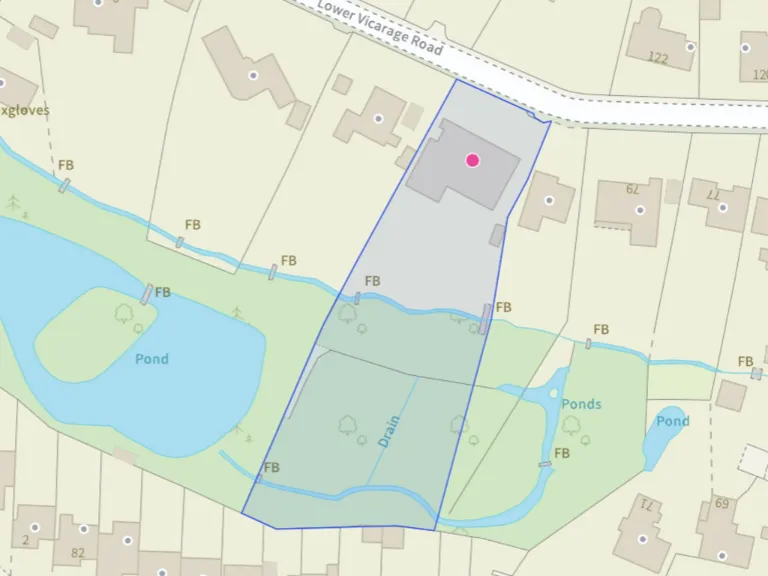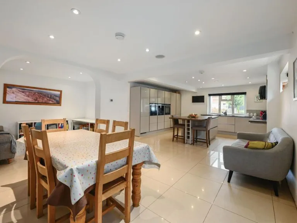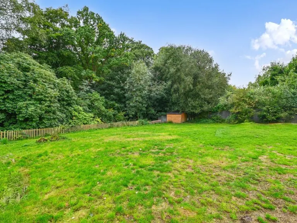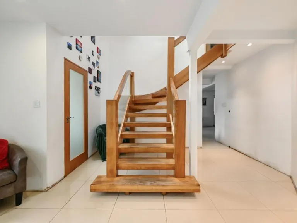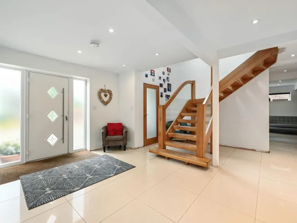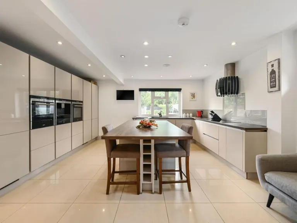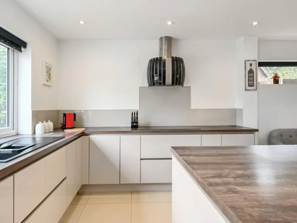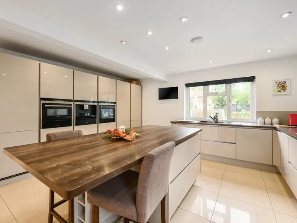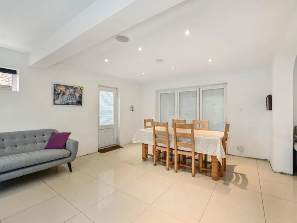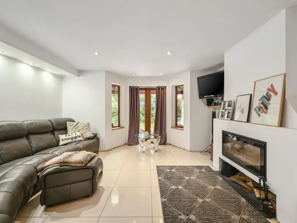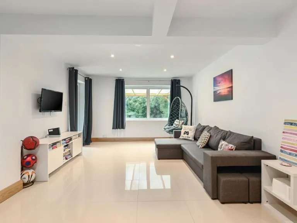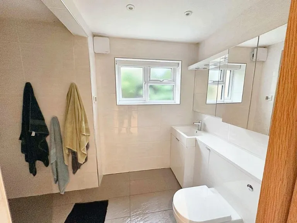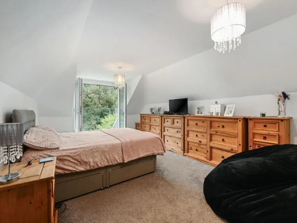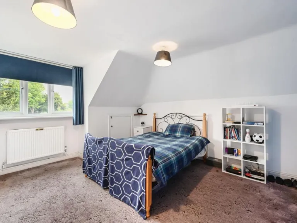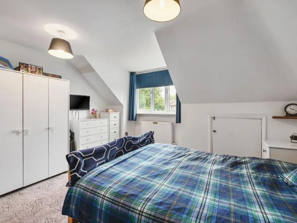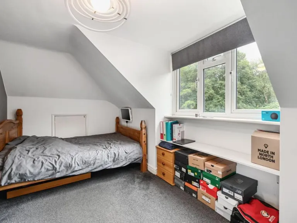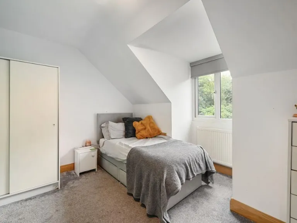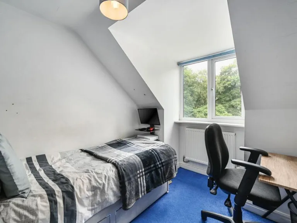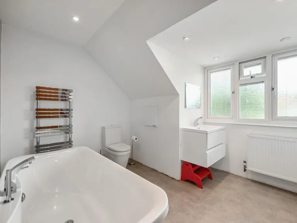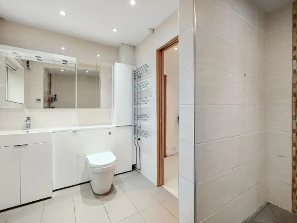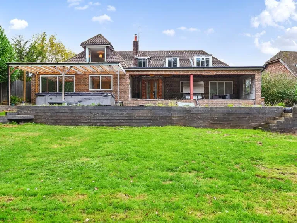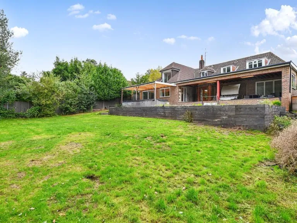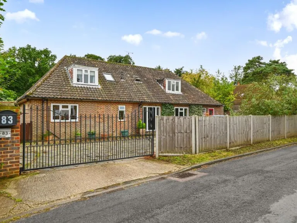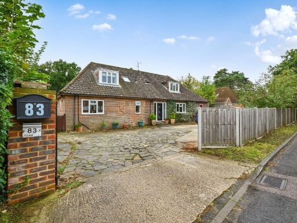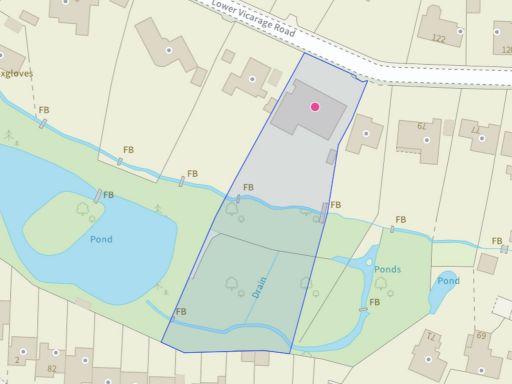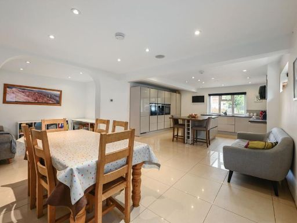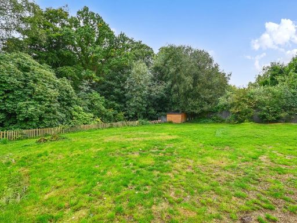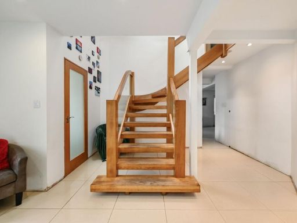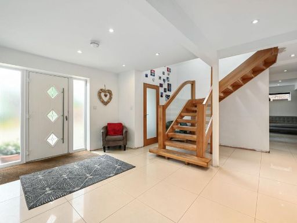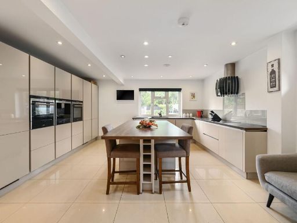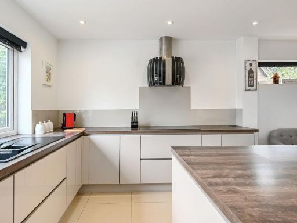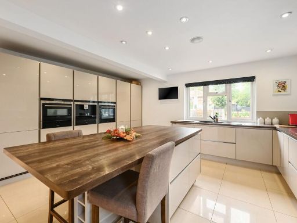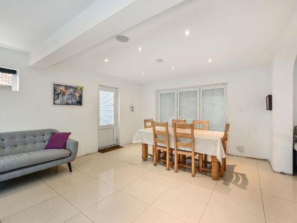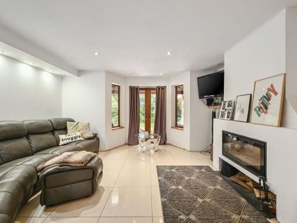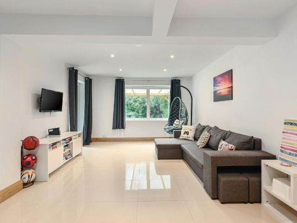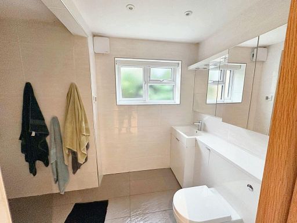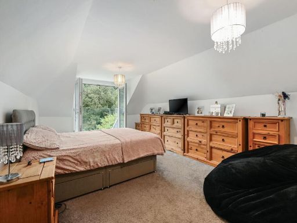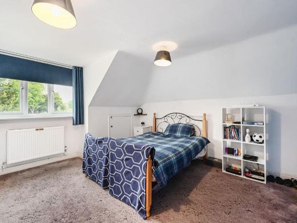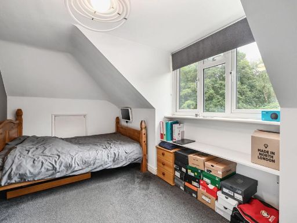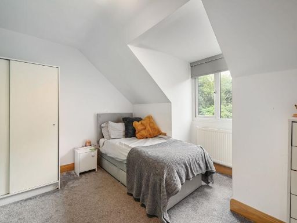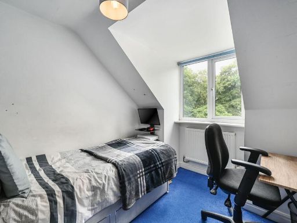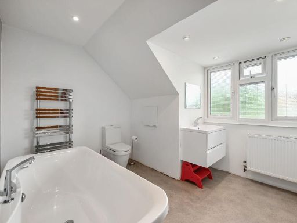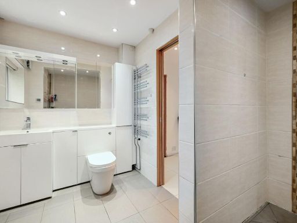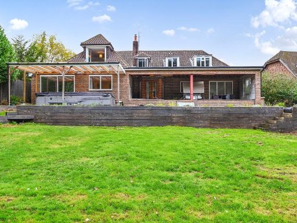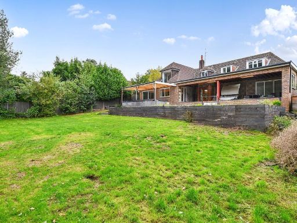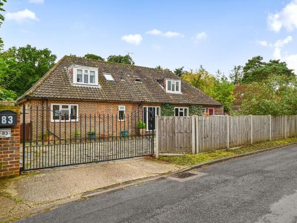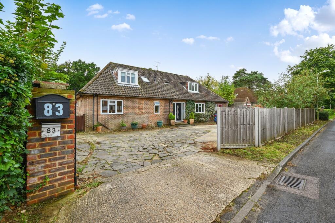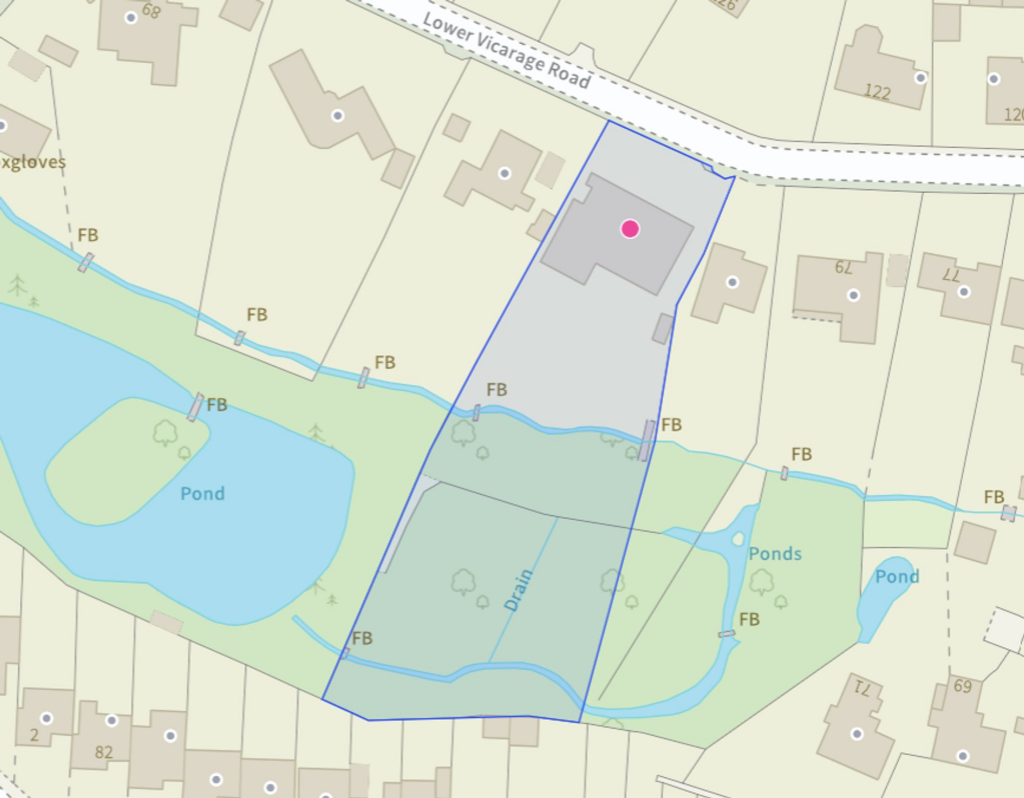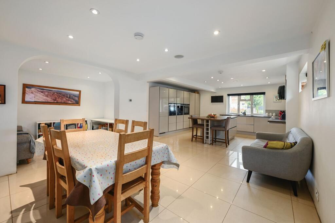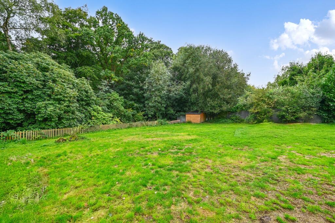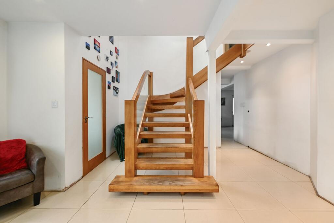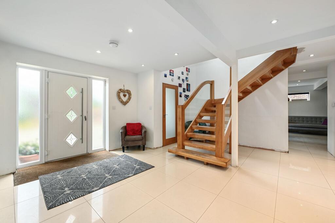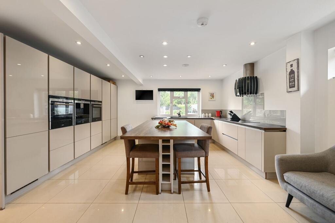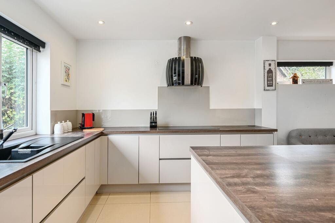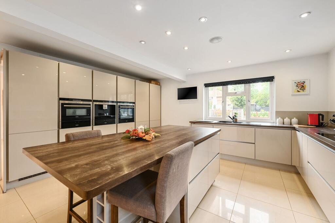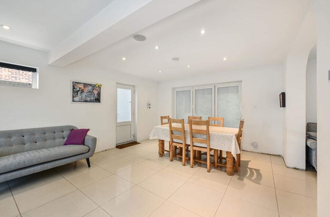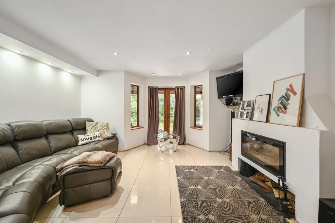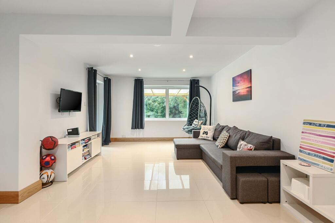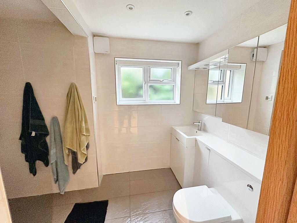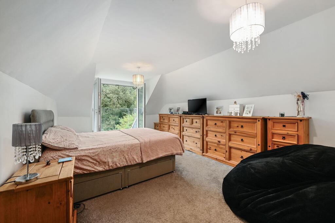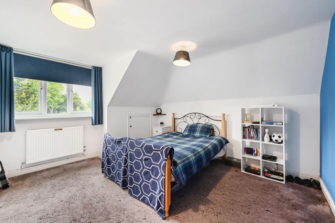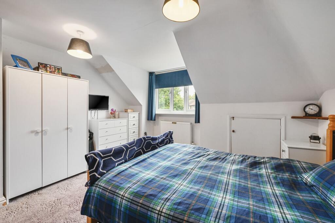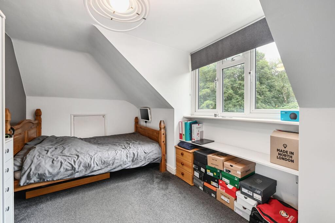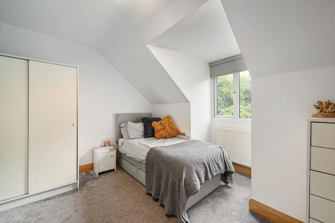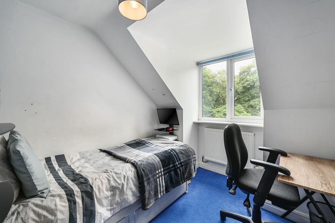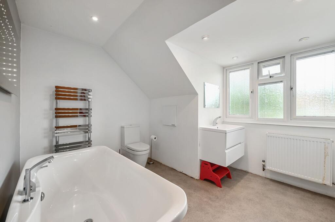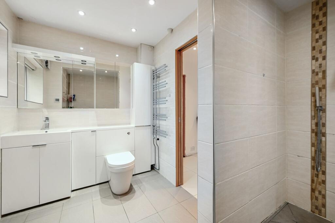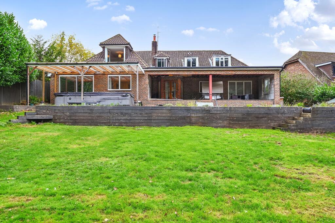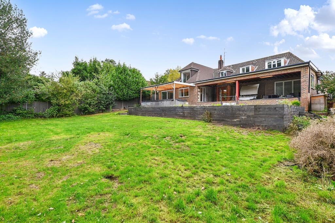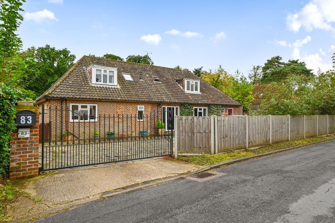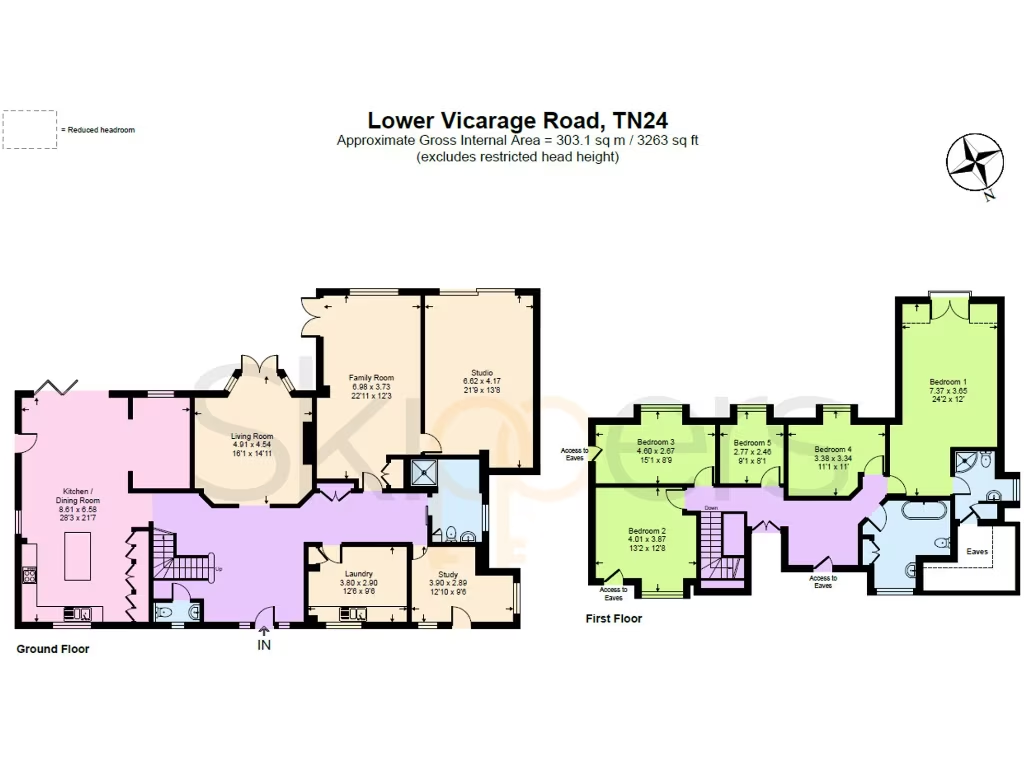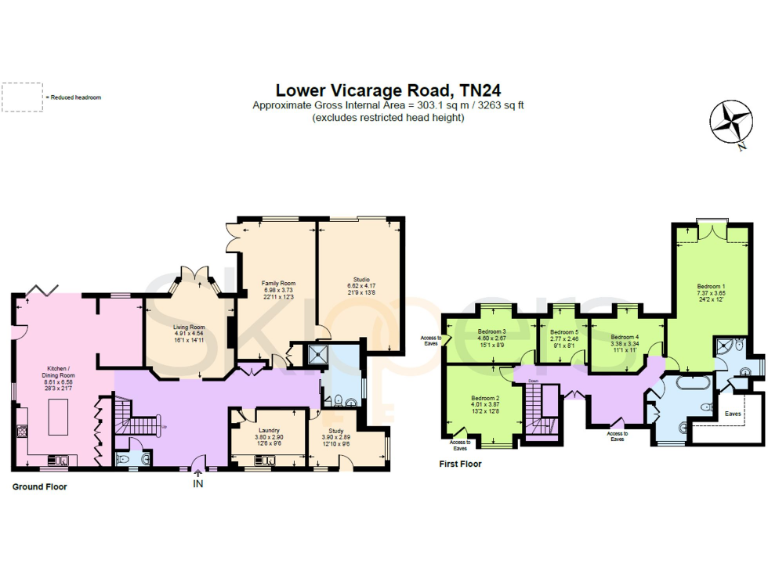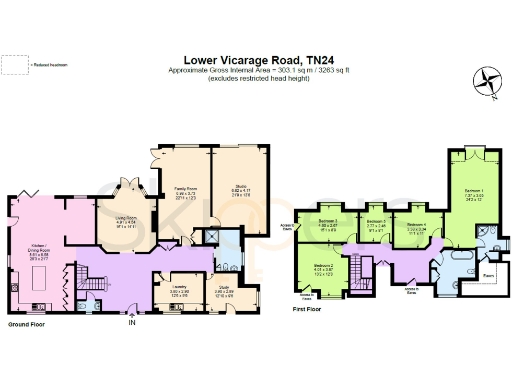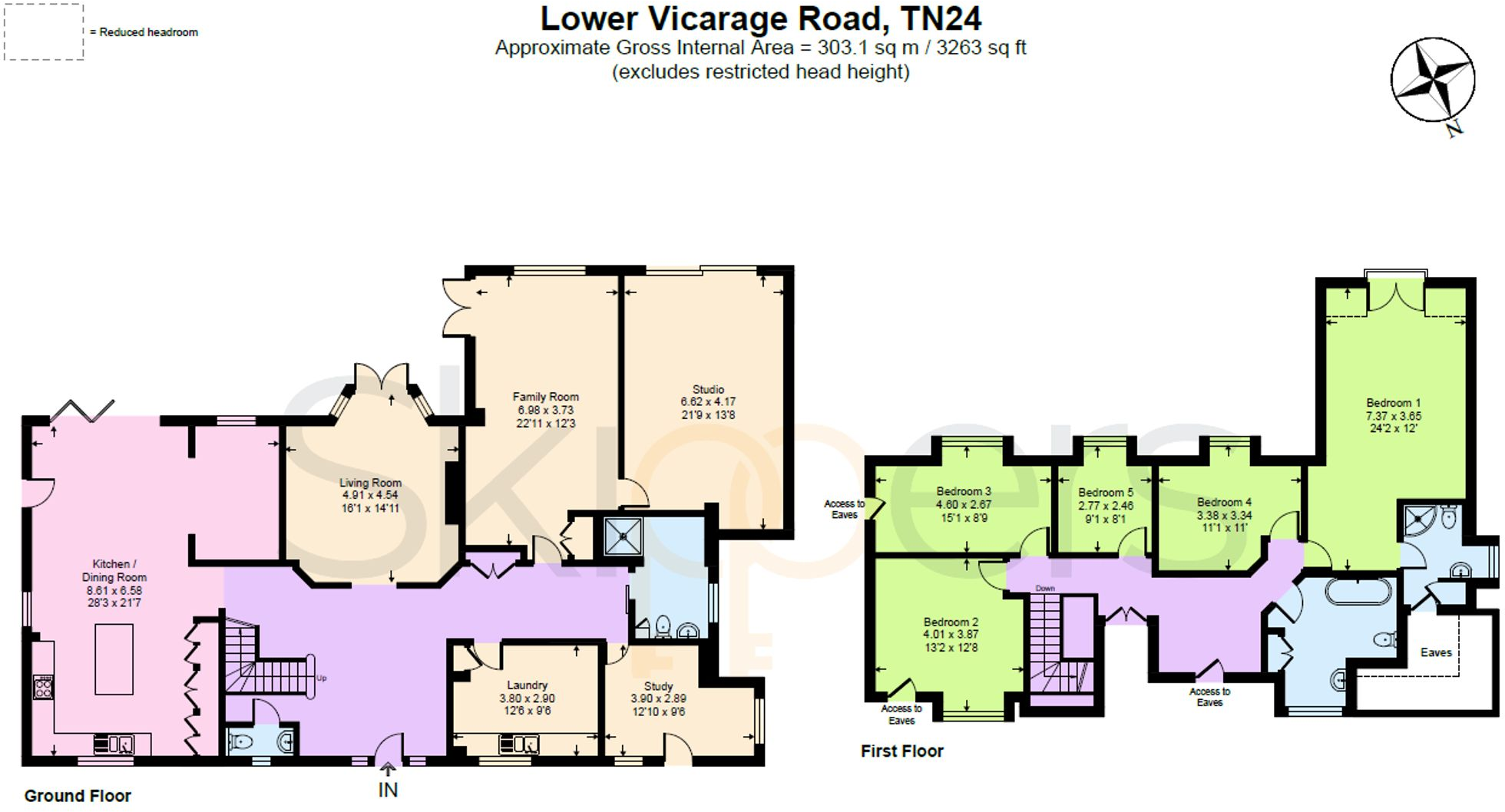Summary - 83 LOWER VICARAGE ROAD KENNINGTON ASHFORD TN24 9BH
5 bed 3 bath Detached
Five-bed period home on a large plot with great garden and parking.
Gated driveway with parking for four plus vehicles
Large private rear garden with patio, stream and wooded boundary
Modern kitchen/diner with snug and bi-fold doors to garden
Five bedrooms, two en-suites, family bathroom and cloakroom
Study and laundry room with convenient laundry chute
Built c.1930–49; timber-frame walls assumed with no insulation
Double glazing installed before 2002; EPC rating C
Council tax classed as expensive; some updating recommended
This substantial five-bedroom detached house in Kennington is arranged for flexible family living across multiple reception rooms. The modern kitchen/diner with snug and bi-fold doors creates a strong indoor-outdoor connection to a very large private rear garden — ideal for children, pets and entertaining. Practical additions include two en-suites, a family bathroom, cloakroom, study and a laundry room with a convenient laundry chute.
The plot is a standout feature: gated driveway parking for four plus vehicles, a generous lawned garden, stream and wooded edge, plus a partially covered raised patio. An unfinished garden room offers scope to add a bespoke home office, playroom or summerhouse tailored to your needs. The property sits close to local shops, recreation facilities and well-regarded schools, including Highworth Grammar.
Buyers should note a few material considerations. The house was built in the 1930–49 era and appears to have timber-frame walls with no insulation (assumed), and the double glazing dates from before 2002. The EPC is C and council tax is described as expensive — both factors to consider if you plan further energy upgrades or want to reduce running costs. The interior will reward some updating and targeted renovation to maximise long-term comfort and value.
Overall, this home will suit families seeking space, outdoor amenity and proximity to good schools, who are comfortable investing in modest modernisation to improve energy performance and personalise the layout.
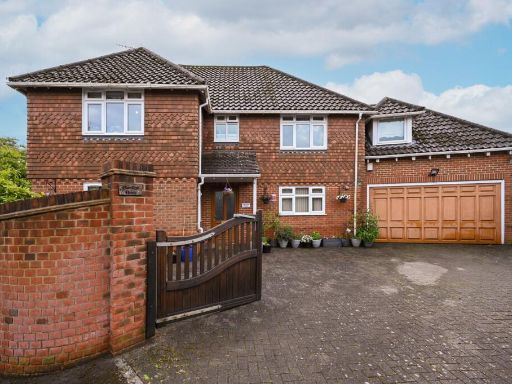 5 bedroom detached house for sale in Kinneys Lane, Kennington, TN24 — £600,000 • 5 bed • 4 bath • 1561 ft²
5 bedroom detached house for sale in Kinneys Lane, Kennington, TN24 — £600,000 • 5 bed • 4 bath • 1561 ft²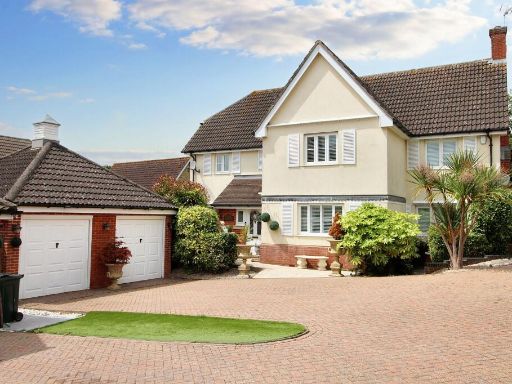 5 bedroom detached house for sale in Freathy Lane, Kennington, TN25 — £785,000 • 5 bed • 3 bath • 2648 ft²
5 bedroom detached house for sale in Freathy Lane, Kennington, TN25 — £785,000 • 5 bed • 3 bath • 2648 ft²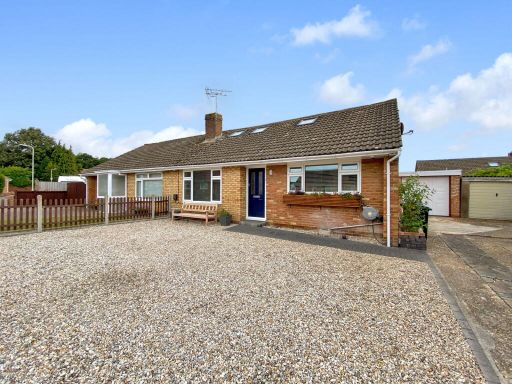 4 bedroom semi-detached house for sale in Thirlmere, Kennington, Ashford, Kent, TN24 9BD, TN24 — £400,000 • 4 bed • 2 bath • 1366 ft²
4 bedroom semi-detached house for sale in Thirlmere, Kennington, Ashford, Kent, TN24 9BD, TN24 — £400,000 • 4 bed • 2 bath • 1366 ft²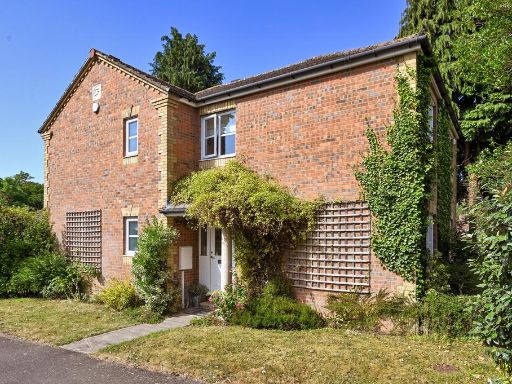 5 bedroom detached house for sale in Kennington Place, Kennington, TN24 — £575,000 • 5 bed • 3 bath • 1679 ft²
5 bedroom detached house for sale in Kennington Place, Kennington, TN24 — £575,000 • 5 bed • 3 bath • 1679 ft²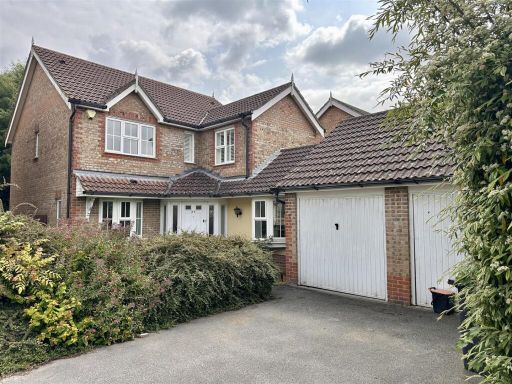 4 bedroom detached house for sale in Alec Pemble Close, Kennington, TN24 — £550,000 • 4 bed • 3 bath • 1690 ft²
4 bedroom detached house for sale in Alec Pemble Close, Kennington, TN24 — £550,000 • 4 bed • 3 bath • 1690 ft²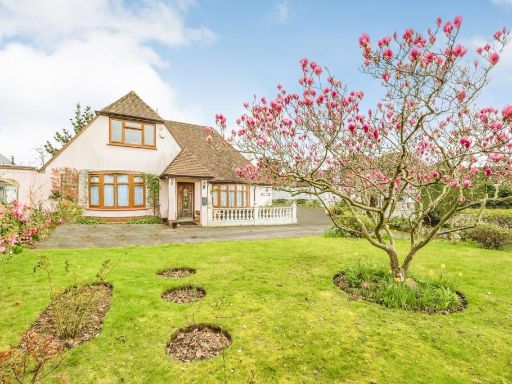 3 bedroom detached house for sale in Faversham Road, Kennington, Ashford, TN24 — £550,000 • 3 bed • 2 bath • 2550 ft²
3 bedroom detached house for sale in Faversham Road, Kennington, Ashford, TN24 — £550,000 • 3 bed • 2 bath • 2550 ft²