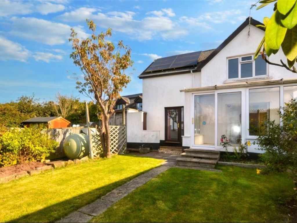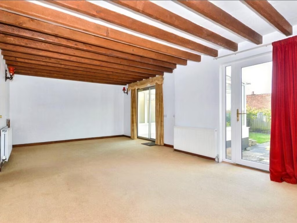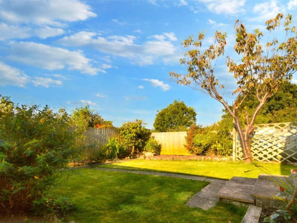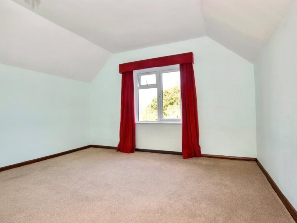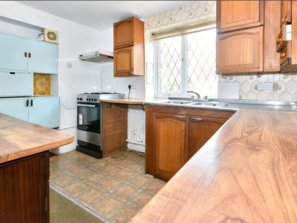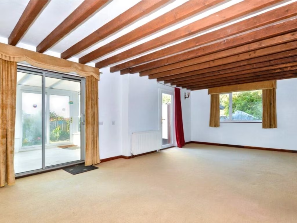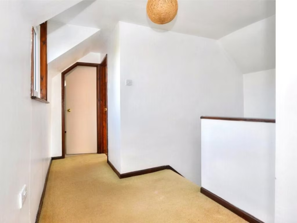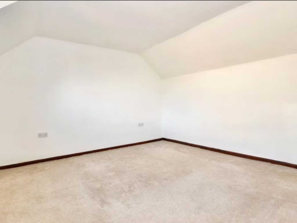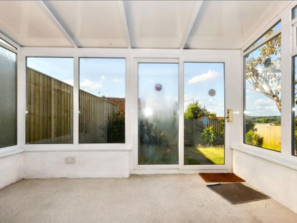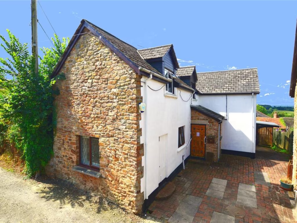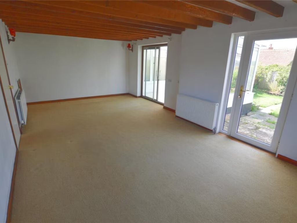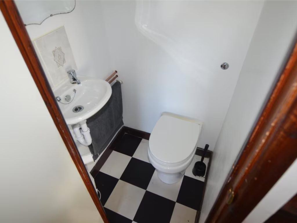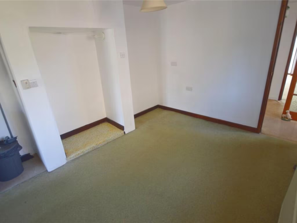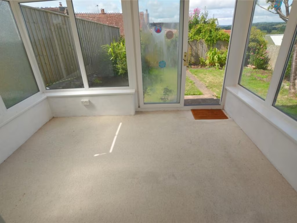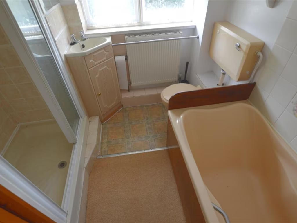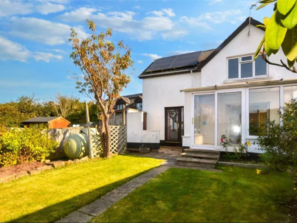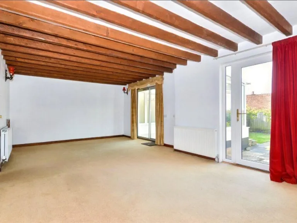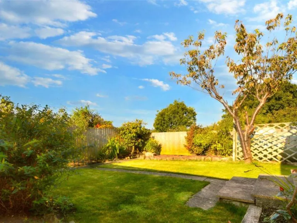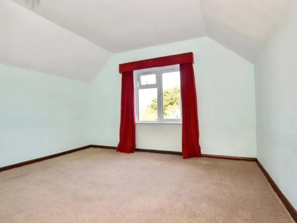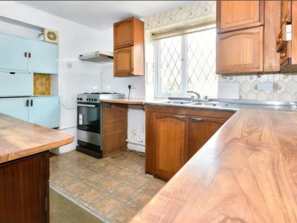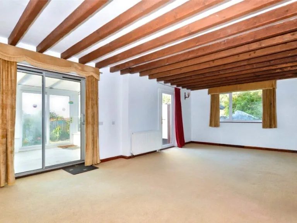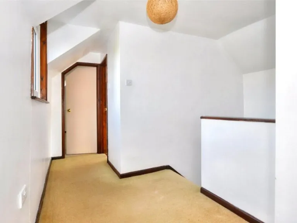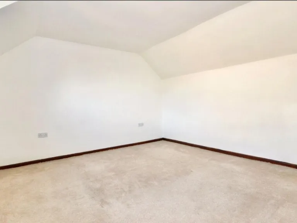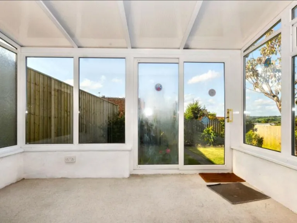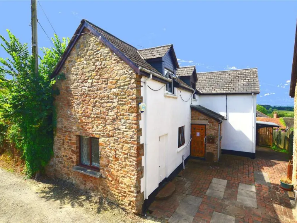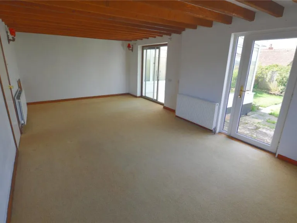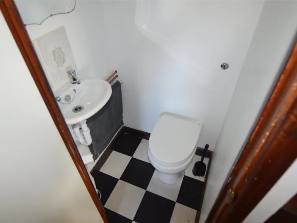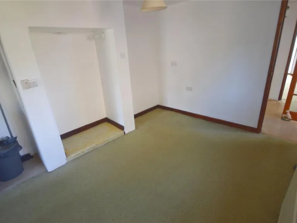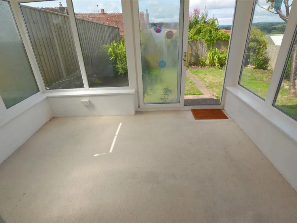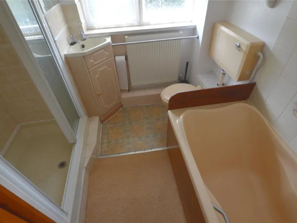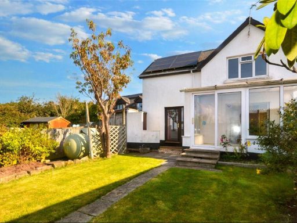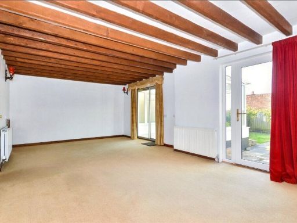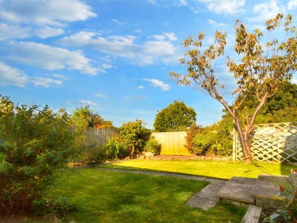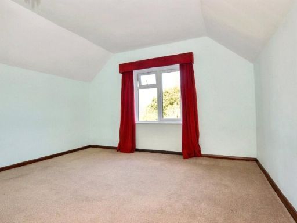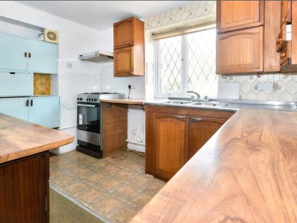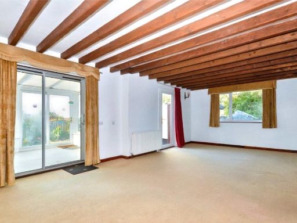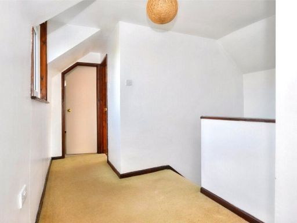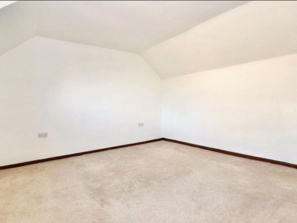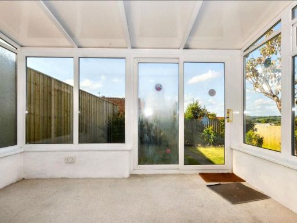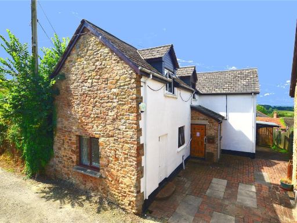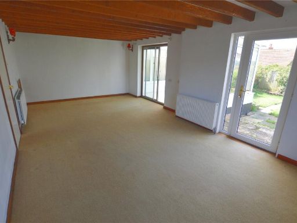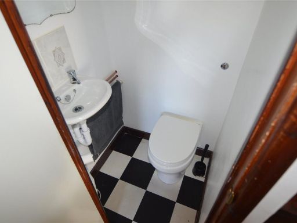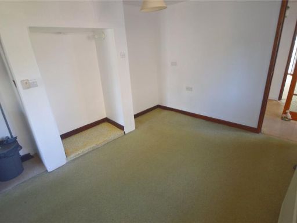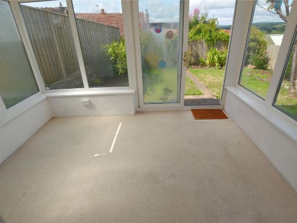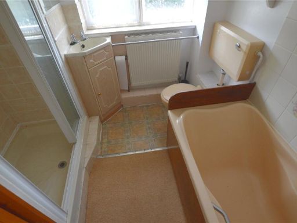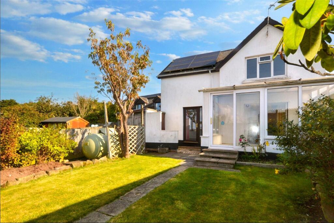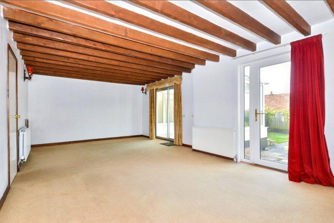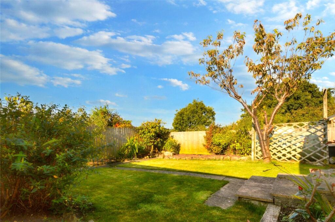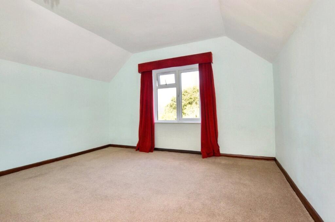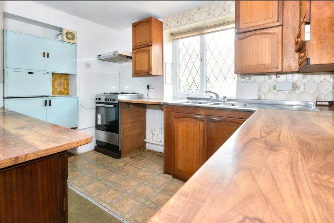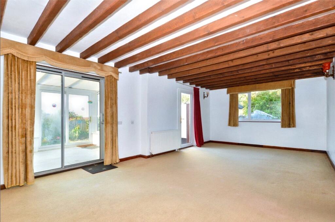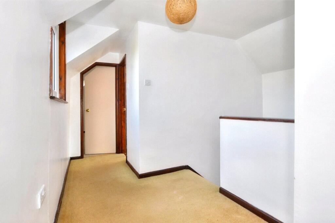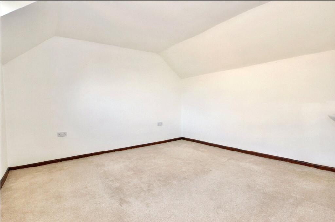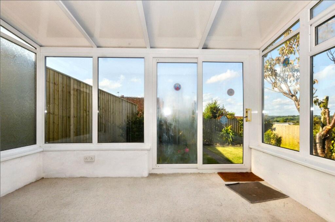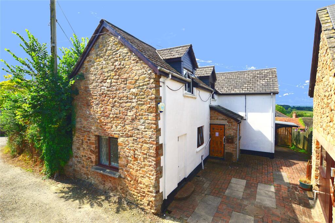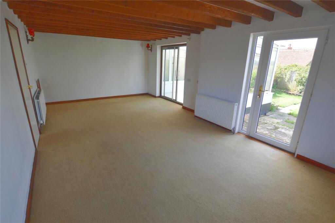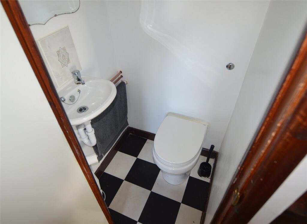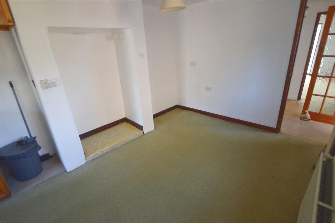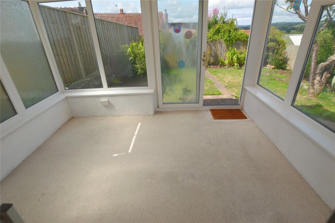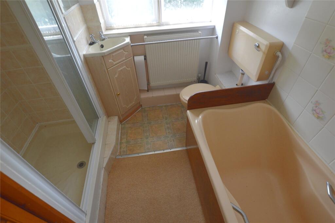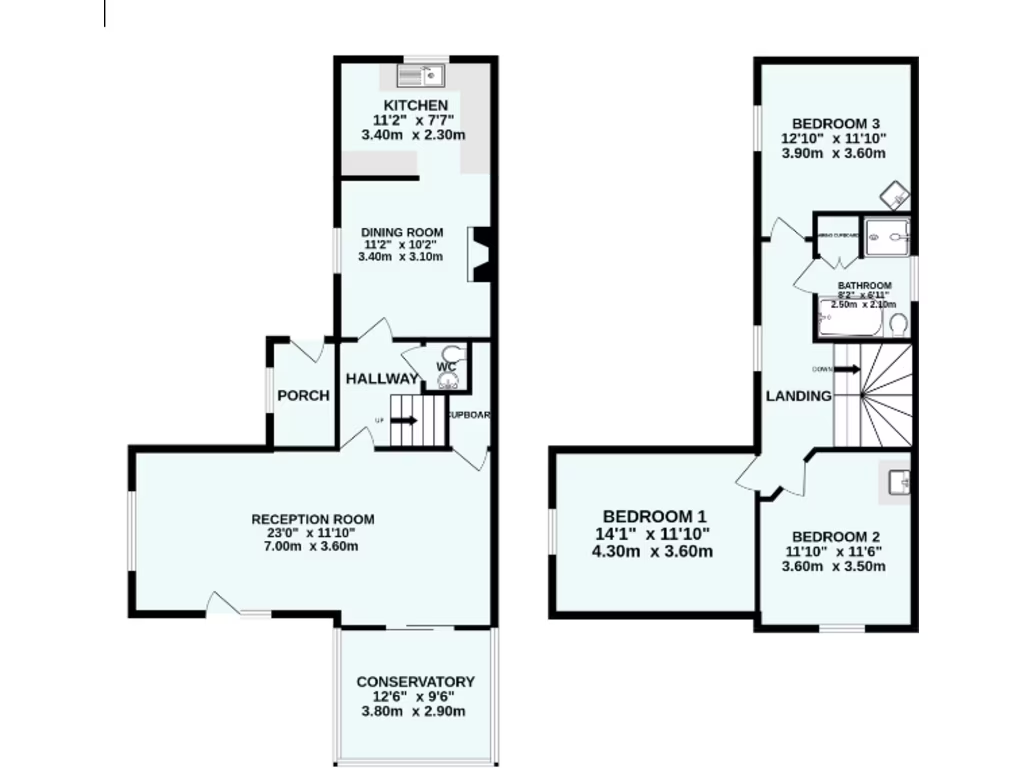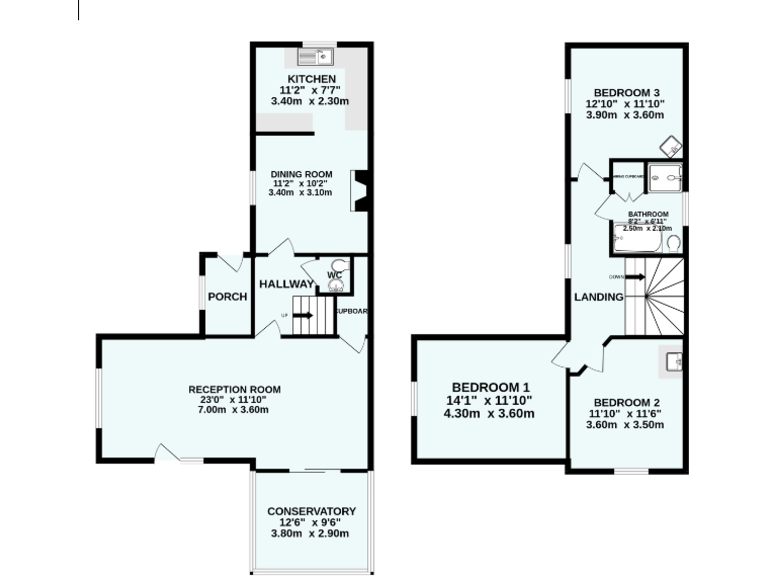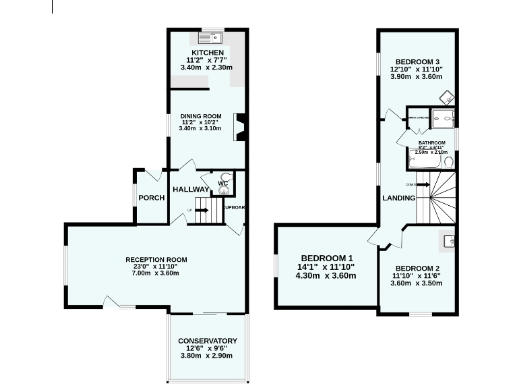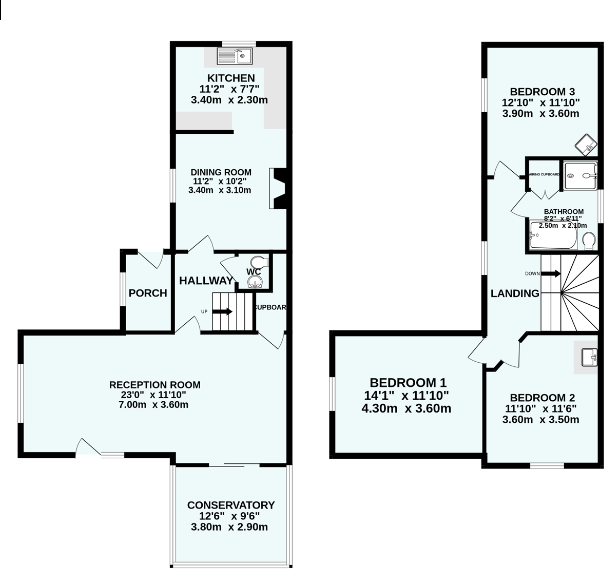Summary - 11, VICTORIA ROAD, OKEHAMPTON, HATHERLEIGH EX20 3JG
3 bed 1 bath Detached
Spacious three-bedroom detached home with garden and parking — ideal for buyers ready to renovate..
3 bedrooms, one family bathroom on first floor
Generous living room with exposed beams and patio doors
Conservatory and kitchen/dining room; downstairs cloakroom
Enclosed garden, patio and off-street parking
Solar panels present; double glazing installed before 2002
LPG boiler and radiators—bottled gas supply, potentially higher costs
Requires modernization in places; described as a fixer-upper
Tenure unknown; area listed as relatively deprived
Set on a quiet street in Hatherleigh, this three-bedroom detached house offers flexible family living with generous rooms and a private enclosed garden. The large living room with patio doors and a conservatory brings plenty of daylight, while a separate kitchen/dining room and downstairs cloakroom add everyday practicality. Off-street parking and a modest patio make outdoor life straightforward.
The house dates from the 1980s and benefits from double glazing (installed before 2002), LPG-fired boiler and radiators, and solar panels visible on the roof. Bedrooms are decent sized and the single first-floor bathroom keeps layouts simple. The property sits in a village with good primary schools nearby and easy mobile reception.
Important to note: the interior requires modernisation in places and is described as a fixer-upper in parts — expect cosmetic updating and possible system upgrades. Tenure is not confirmed and heating runs on bottled LPG (not a community supply), which can mean higher running costs. Broadband is average and the wider area scores as relatively deprived, factors to consider for resale or rental planning.
This home will suit buyers seeking affordable detached accommodation in a village setting who are willing to invest some time and money to update finishes. For a growing family or someone downsizing from a larger house, it offers scope to create contemporary open-plan living while retaining private outdoor space and parking.
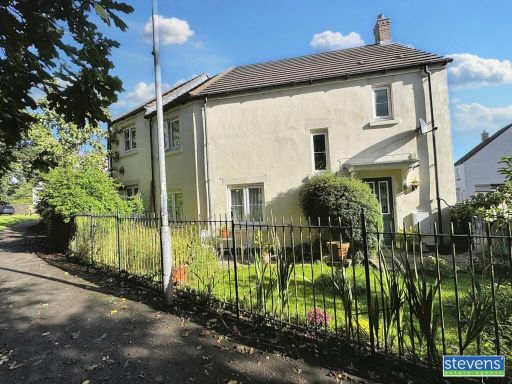 3 bedroom semi-detached house for sale in Oldham Road, Hatherleigh, Okehampton, Devon, EX20 — £260,000 • 3 bed • 2 bath • 1054 ft²
3 bedroom semi-detached house for sale in Oldham Road, Hatherleigh, Okehampton, Devon, EX20 — £260,000 • 3 bed • 2 bath • 1054 ft²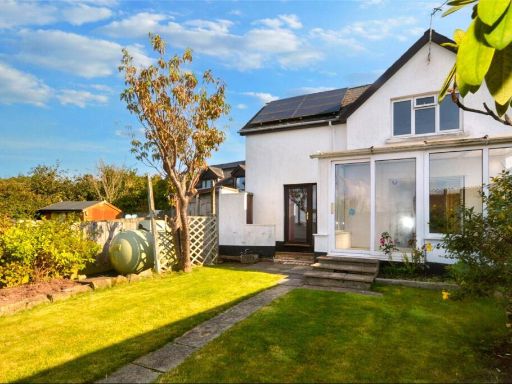 3 bedroom detached house for sale in Victoria Road, Hatherleigh, Okehampton, Devon, EX20 — £207,750 • 3 bed • 1 bath • 1091 ft²
3 bedroom detached house for sale in Victoria Road, Hatherleigh, Okehampton, Devon, EX20 — £207,750 • 3 bed • 1 bath • 1091 ft²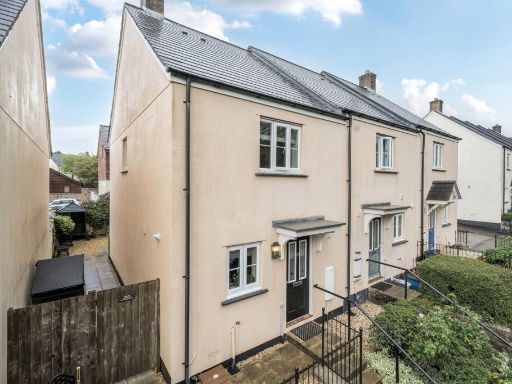 2 bedroom end of terrace house for sale in Oakfield Road, Hatherleigh, Okehampton, Devon, EX20 — £220,000 • 2 bed • 1 bath • 585 ft²
2 bedroom end of terrace house for sale in Oakfield Road, Hatherleigh, Okehampton, Devon, EX20 — £220,000 • 2 bed • 1 bath • 585 ft²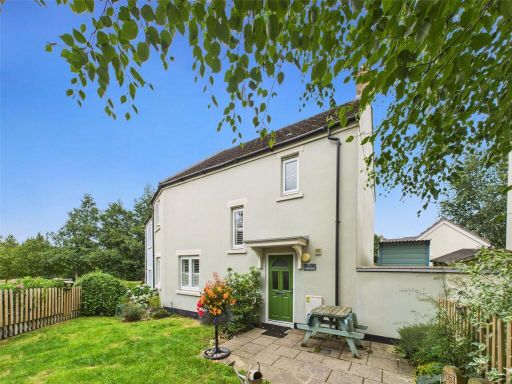 3 bedroom end of terrace house for sale in Oldham Road, Hatherleigh, Okehampton, EX20 — £250,000 • 3 bed • 2 bath • 1052 ft²
3 bedroom end of terrace house for sale in Oldham Road, Hatherleigh, Okehampton, EX20 — £250,000 • 3 bed • 2 bath • 1052 ft²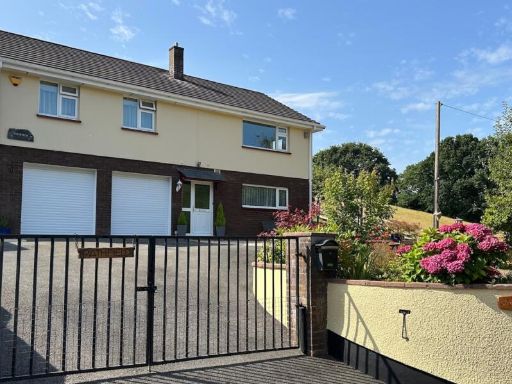 3 bedroom detached house for sale in Park Road, Hatherleigh, Okehampton, Devon, EX20 — £399,950 • 3 bed • 2 bath • 1535 ft²
3 bedroom detached house for sale in Park Road, Hatherleigh, Okehampton, Devon, EX20 — £399,950 • 3 bed • 2 bath • 1535 ft²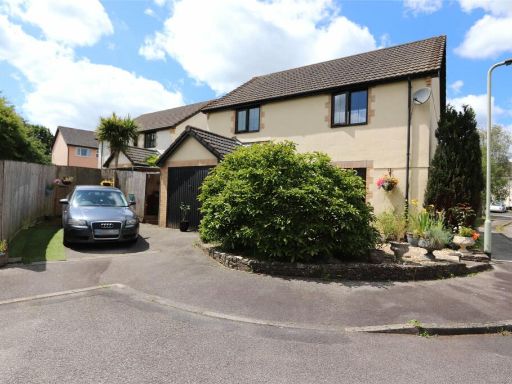 3 bedroom detached house for sale in Hatherleigh, Okehampton, EX20 — £279,500 • 3 bed • 1 bath • 1059 ft²
3 bedroom detached house for sale in Hatherleigh, Okehampton, EX20 — £279,500 • 3 bed • 1 bath • 1059 ft²