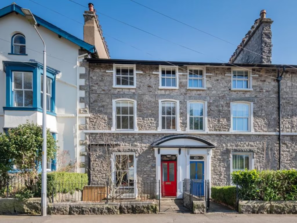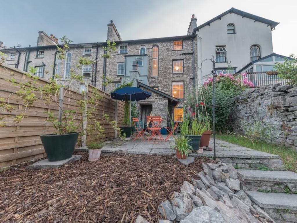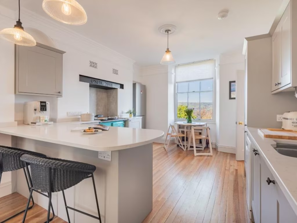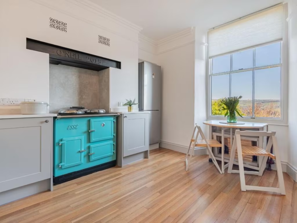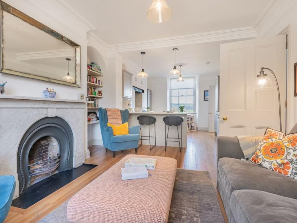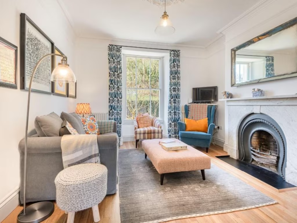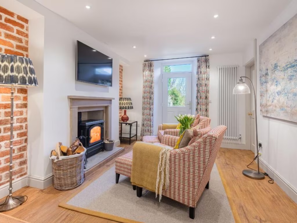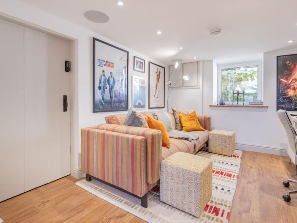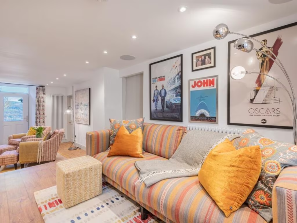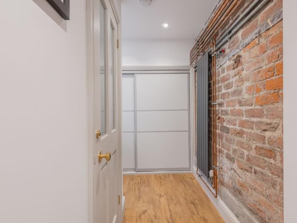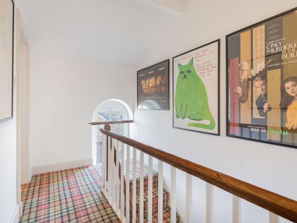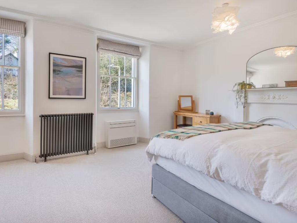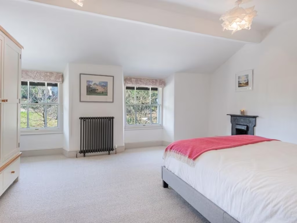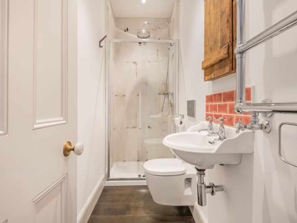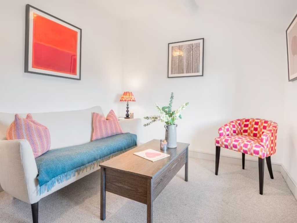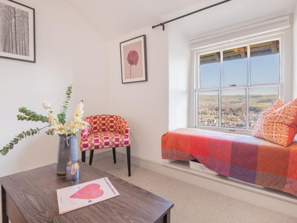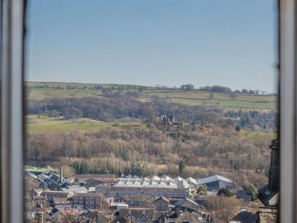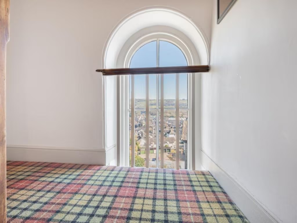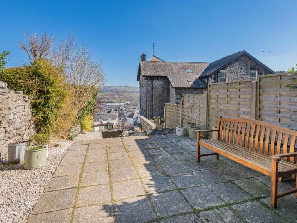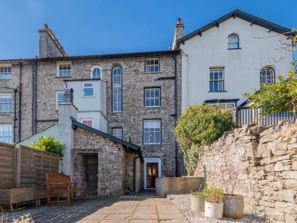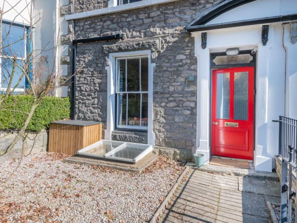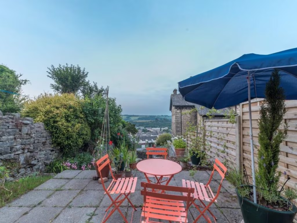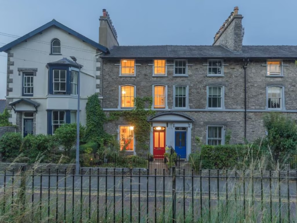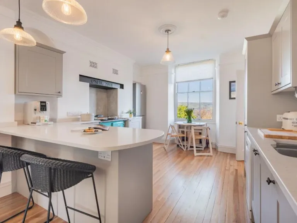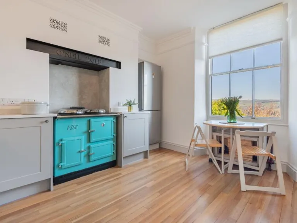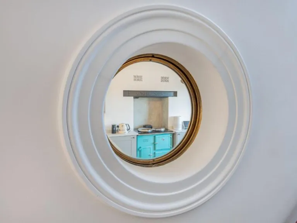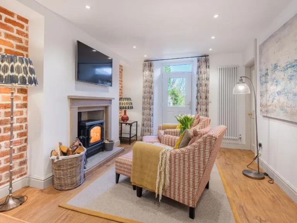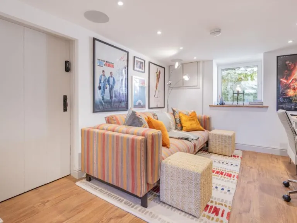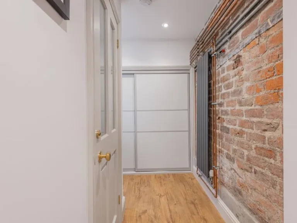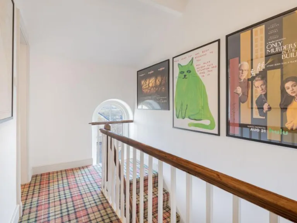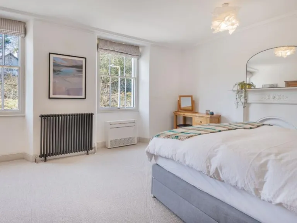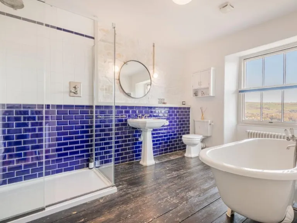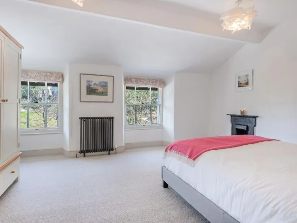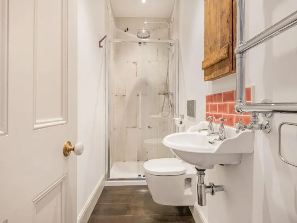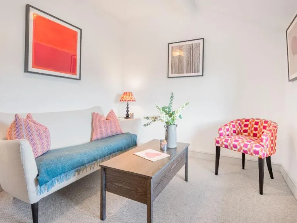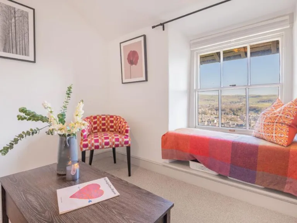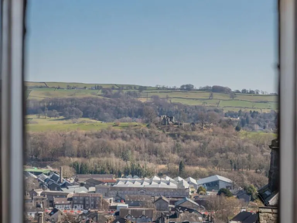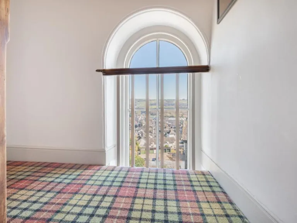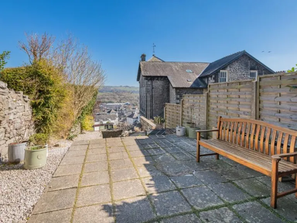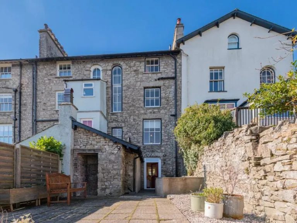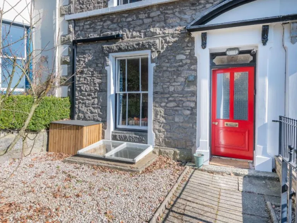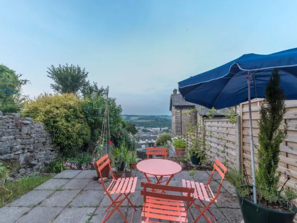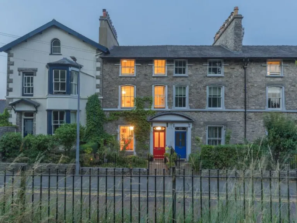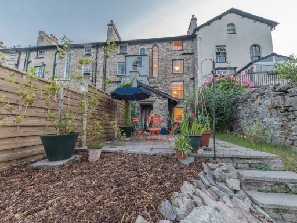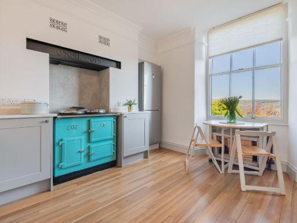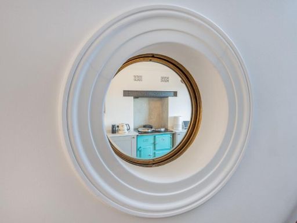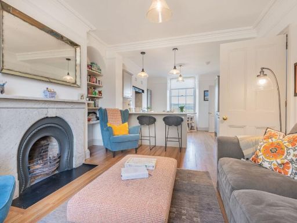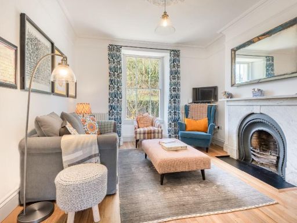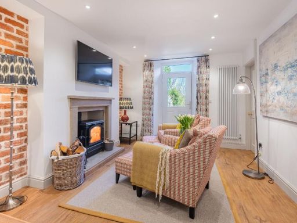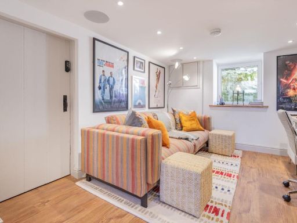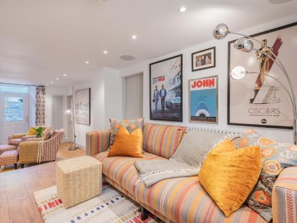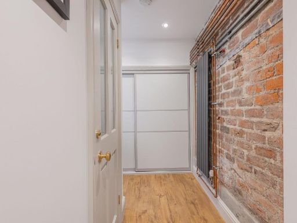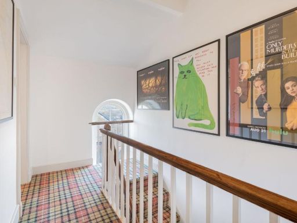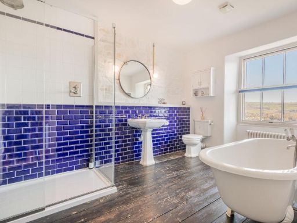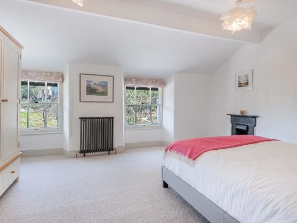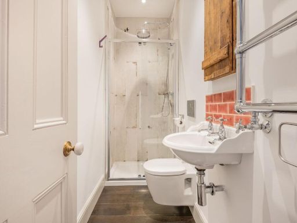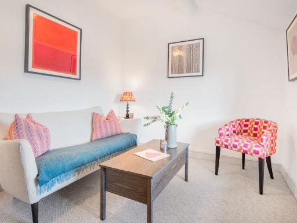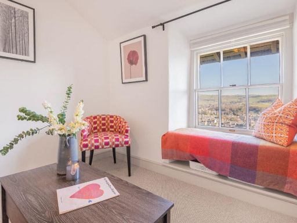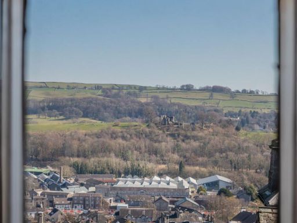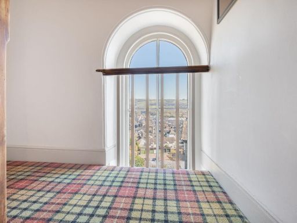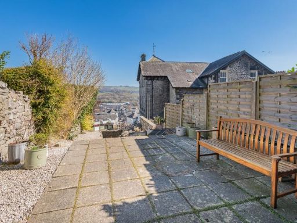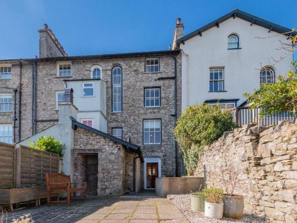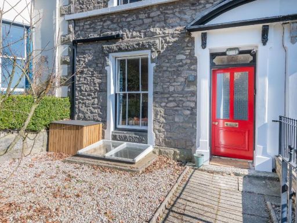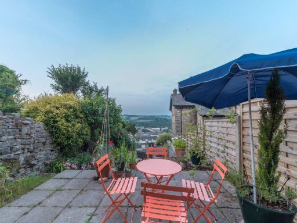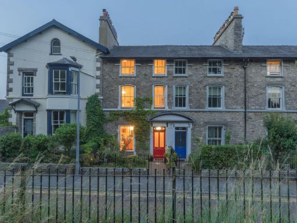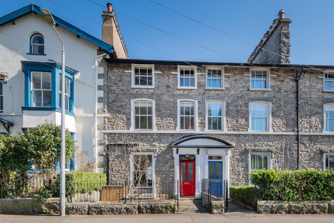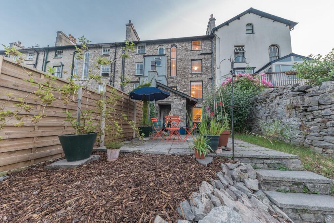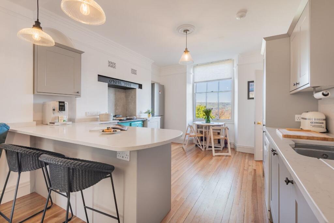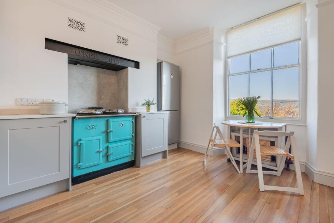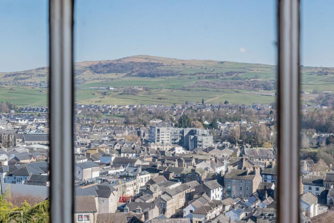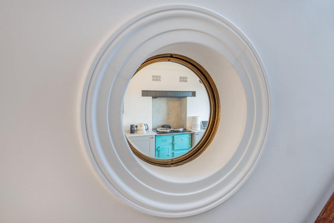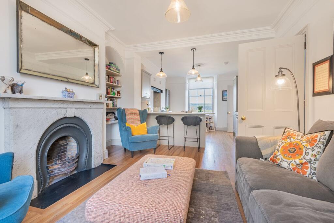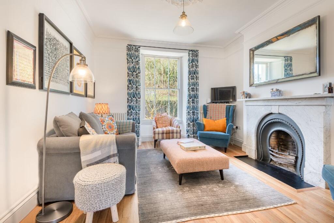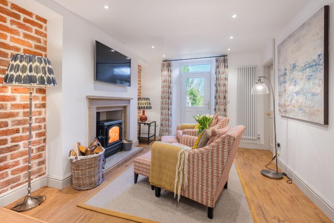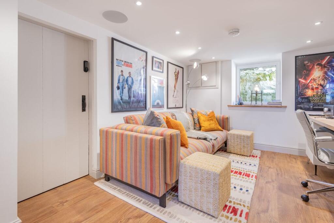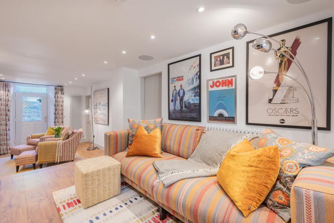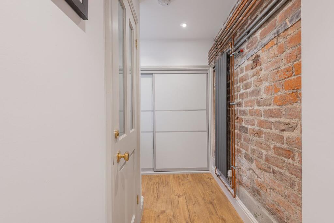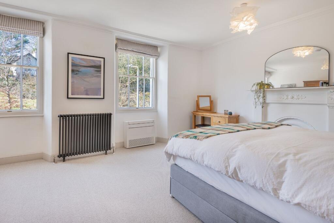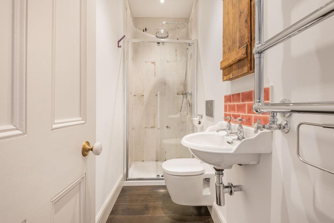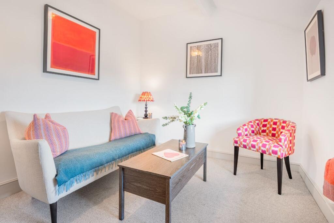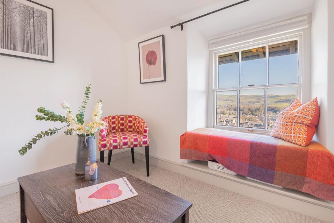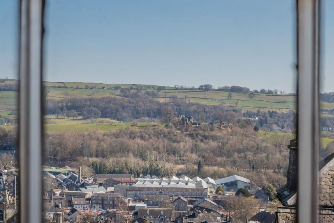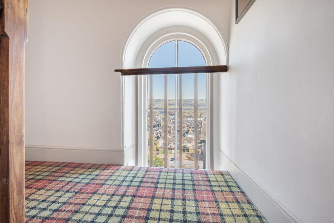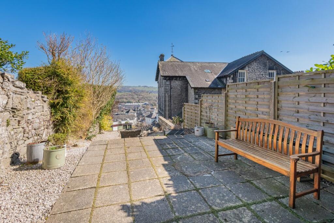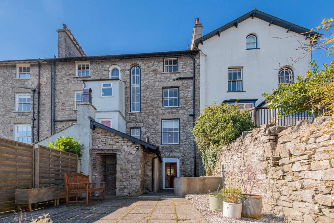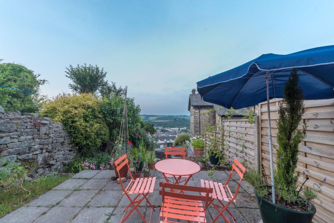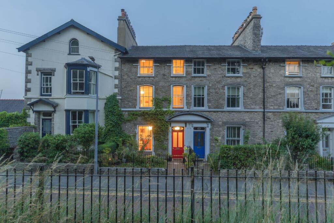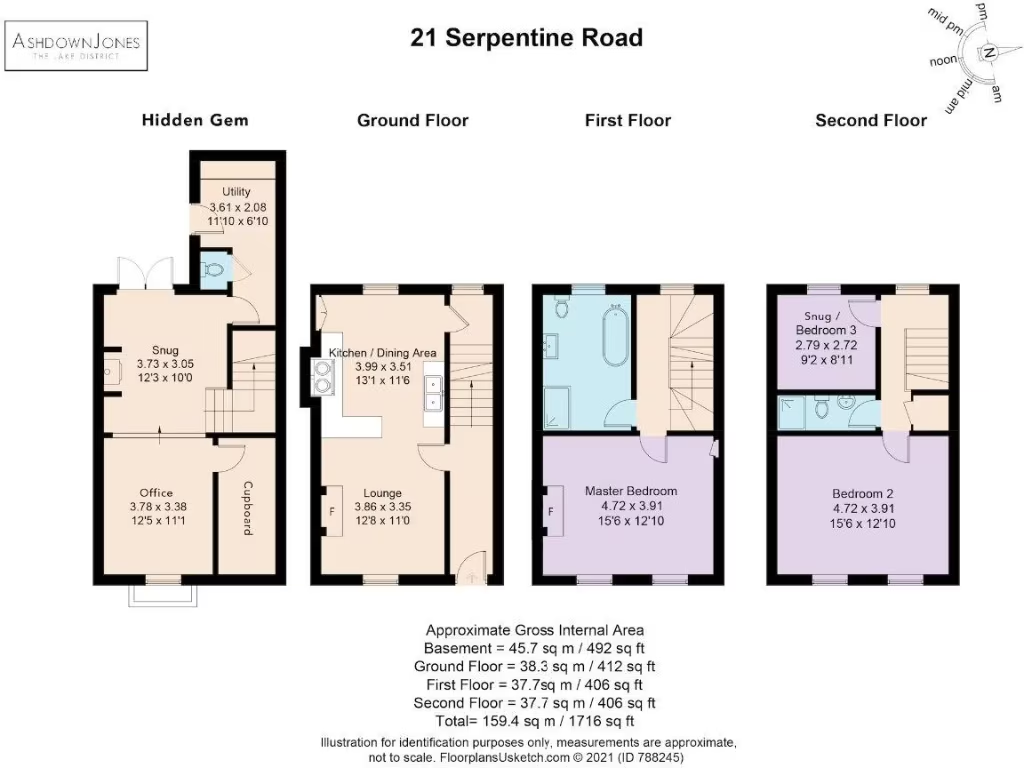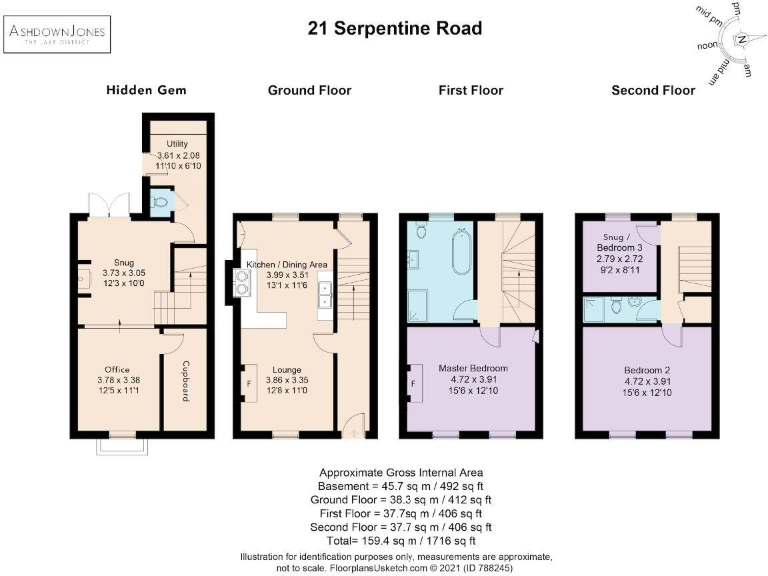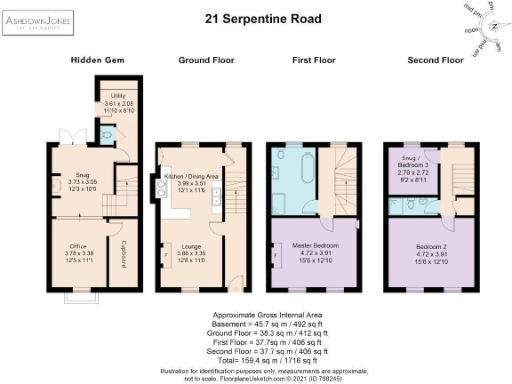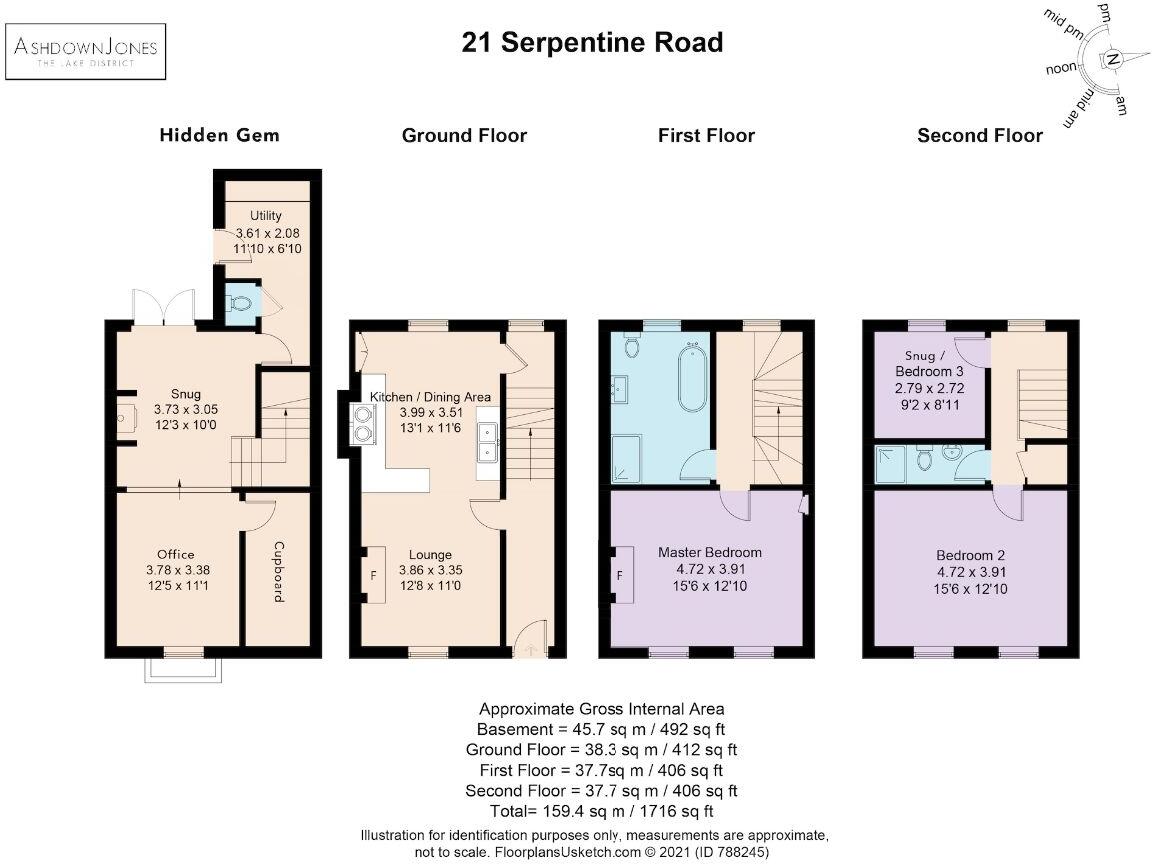Summary - 21 SERPENTINE ROAD KENDAL LA9 4PF
3 bed 2 bath Terraced
Renovated four‑storey Victorian with period detail, long views and town-centre convenience.
Victorian stone façade with original sash windows and Westmorland stair window
Poised above Kendal, No. 21 Serpentine Road blends Victorian charm with contemporary comfort across four storeys. A striking stone façade, original sash windows and a Westmorland stair window give atmospheric light and long-range views — from the upper rooms you can see Yorkshire, Lancashire and Cumbria. The house was comprehensively renovated in 2015: rewired, replastered, replumbed and fitted with a new gas-fired Viessmann boiler and relined chimneys.
Inside, period detail sits alongside practical upgrades. Solid reclaimed-wood floors, working fireplaces, a roll-top bath and ornate cornices preserve character, while a chic kitchen with an Esse stove, integrated dishwasher and a lower-level ‘hidden gem’ living/office space with French doors deliver adaptable modern living. The master bedroom has air conditioning and fibre broadband serves the whole home for fast connectivity.
Outdoors there are small front and tiered south-east rear gardens that capture evening and daytime sun respectively, plus on-street parking with two resident permits. The house is a five-minute walk from Kendal town centre and minutes from Serpentine Woods and the golf course — convenient for daily life and leisure.
Important considerations: the property sits in a neighbourhood with a reported very high crime rate; prospective buyers should check local crime data and security options. The plot is modest and parking is on-street only. Although fully renovated, the home’s multi-storey layout may suit buyers comfortable with stairs and period-room proportions rather than those seeking single-level living.
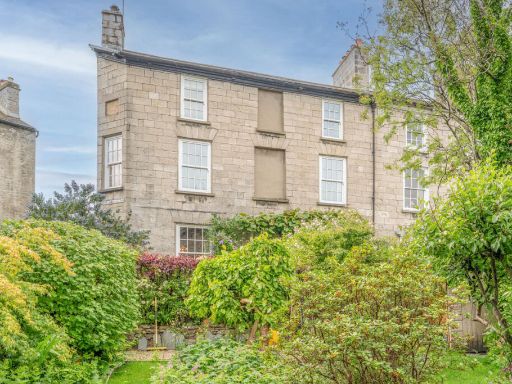 5 bedroom end of terrace house for sale in 1 Cliff Terrace, Kendal, LA9 — £675,000 • 5 bed • 2 bath • 1858 ft²
5 bedroom end of terrace house for sale in 1 Cliff Terrace, Kendal, LA9 — £675,000 • 5 bed • 2 bath • 1858 ft²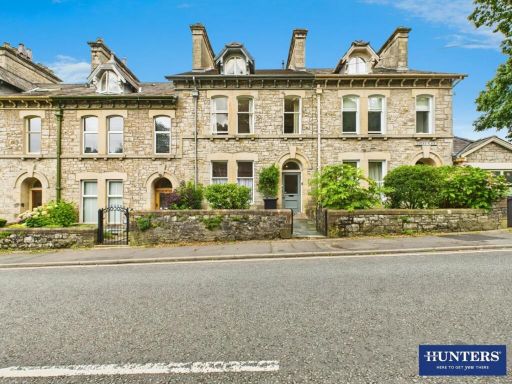 5 bedroom terraced house for sale in Queens Place, LA9 — £500,000 • 5 bed • 1 bath • 2082 ft²
5 bedroom terraced house for sale in Queens Place, LA9 — £500,000 • 5 bed • 1 bath • 2082 ft²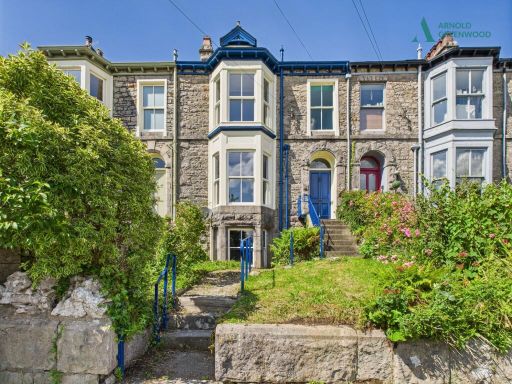 5 bedroom terraced house for sale in Greenside, Kendal, LA9 — £575,000 • 5 bed • 1 bath • 1873 ft²
5 bedroom terraced house for sale in Greenside, Kendal, LA9 — £575,000 • 5 bed • 1 bath • 1873 ft²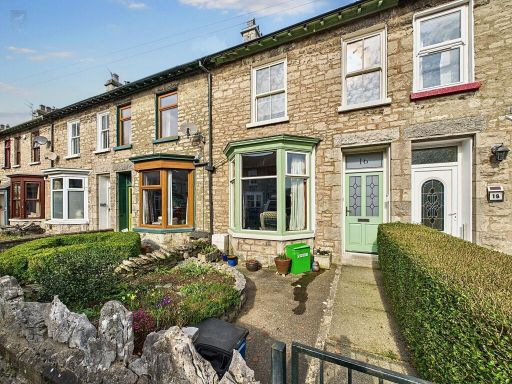 3 bedroom terraced house for sale in Mint Street, Kendal, LA9 — £335,000 • 3 bed • 1 bath • 1281 ft²
3 bedroom terraced house for sale in Mint Street, Kendal, LA9 — £335,000 • 3 bed • 1 bath • 1281 ft²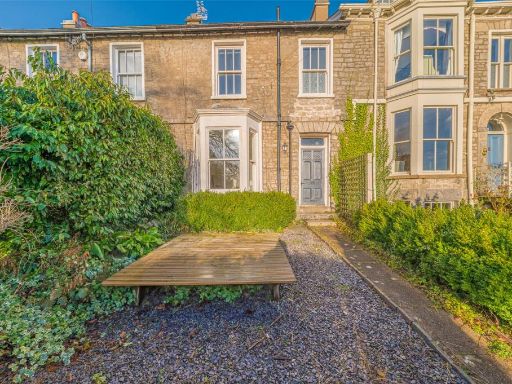 4 bedroom terraced house for sale in Greenside, Kendal, Cumbria, LA9 — £530,000 • 4 bed • 2 bath • 1171 ft²
4 bedroom terraced house for sale in Greenside, Kendal, Cumbria, LA9 — £530,000 • 4 bed • 2 bath • 1171 ft²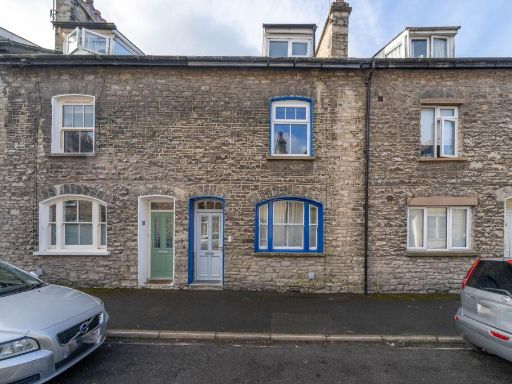 3 bedroom terraced house for sale in 6 Queen Katherine Street, Kendal, LA9 — £230,000 • 3 bed • 2 bath • 1184 ft²
3 bedroom terraced house for sale in 6 Queen Katherine Street, Kendal, LA9 — £230,000 • 3 bed • 2 bath • 1184 ft²