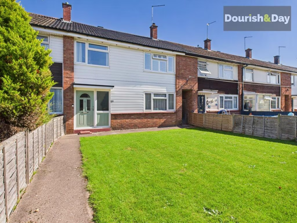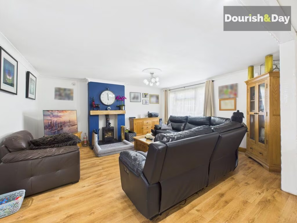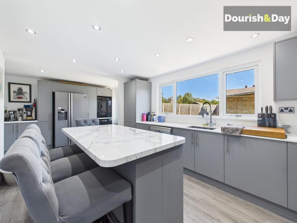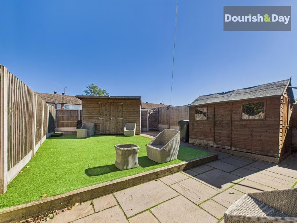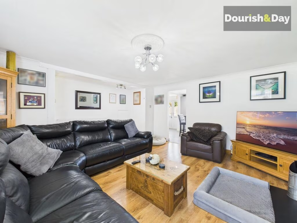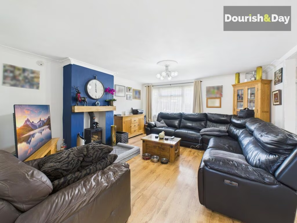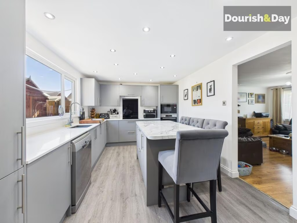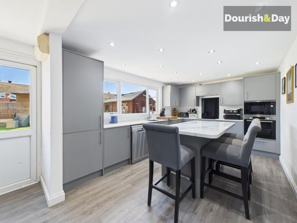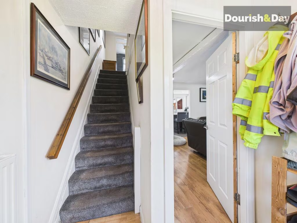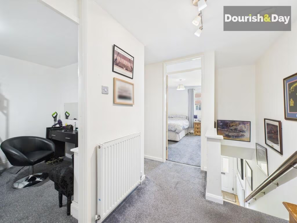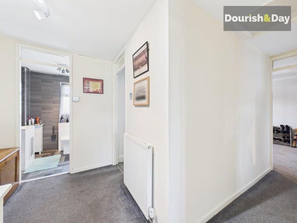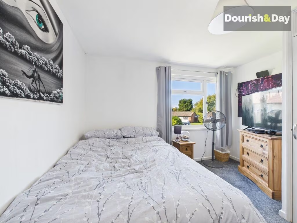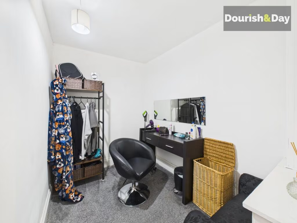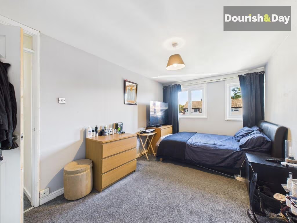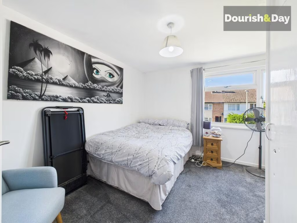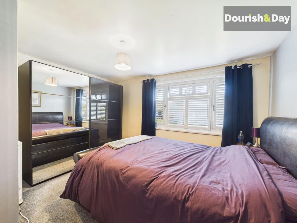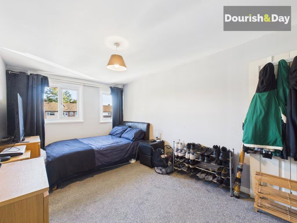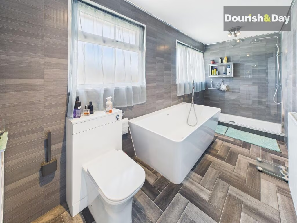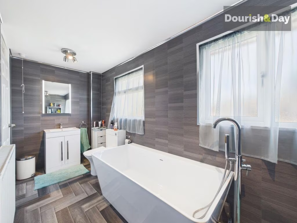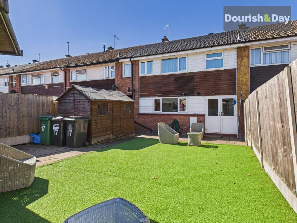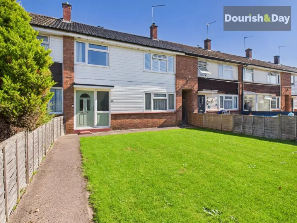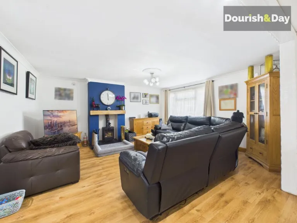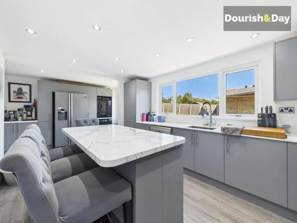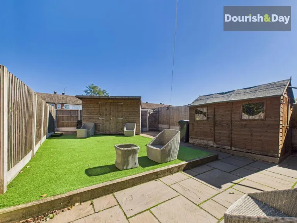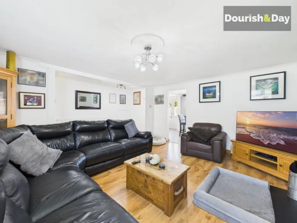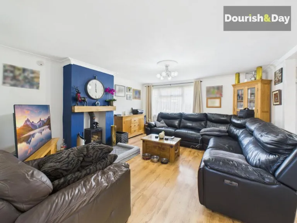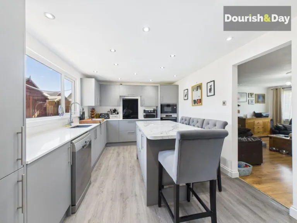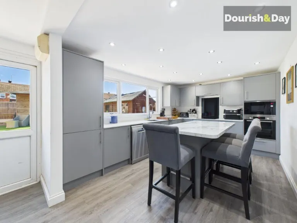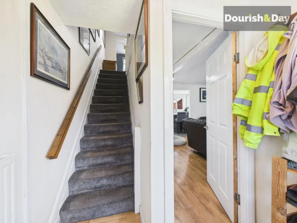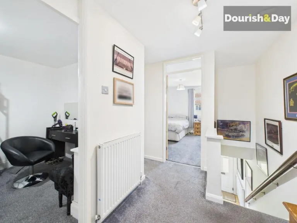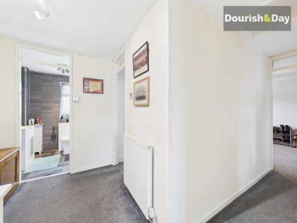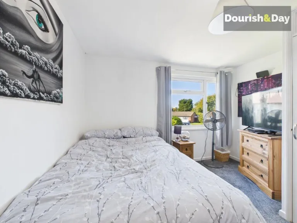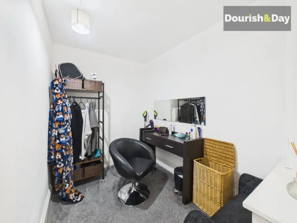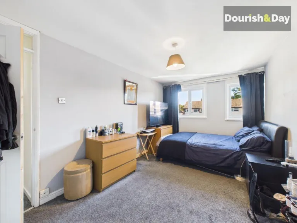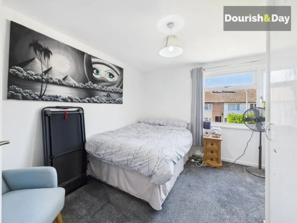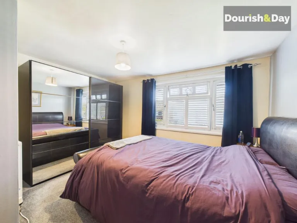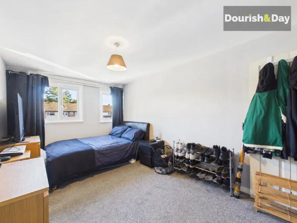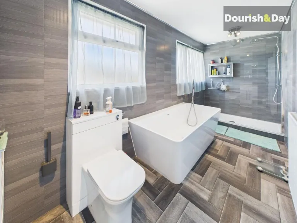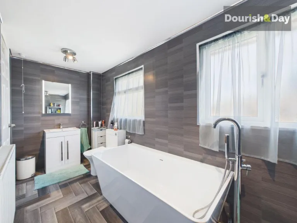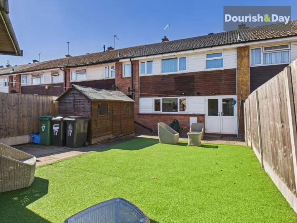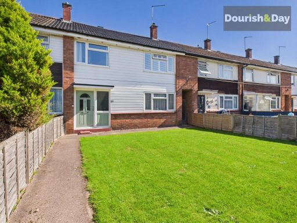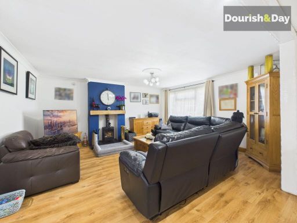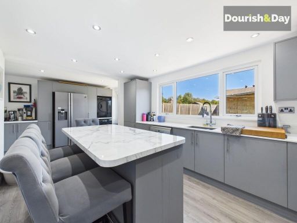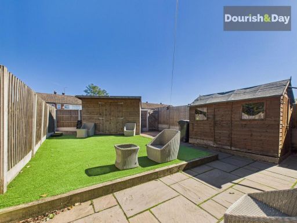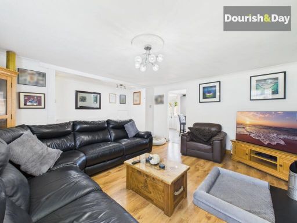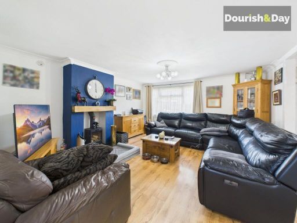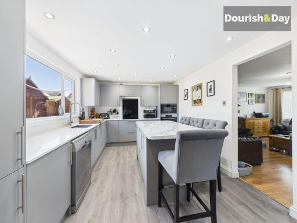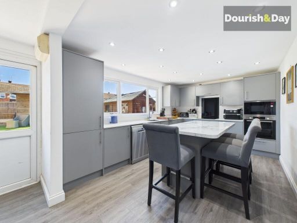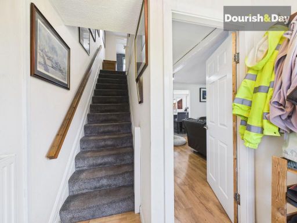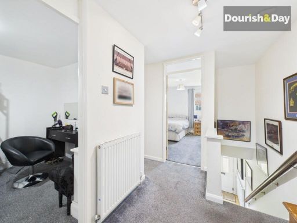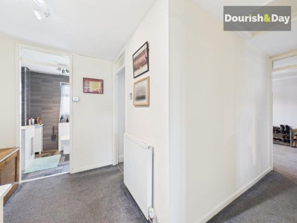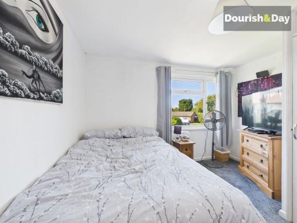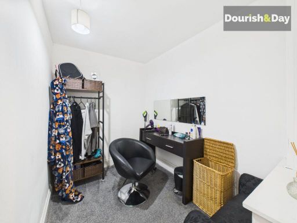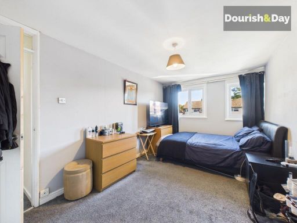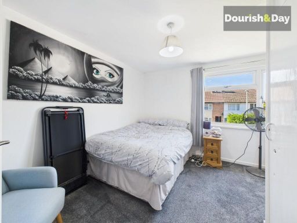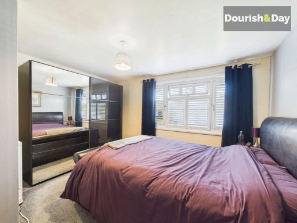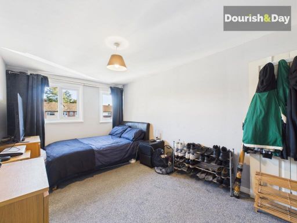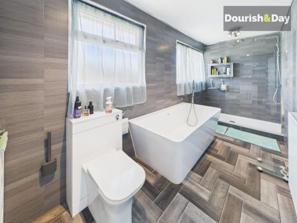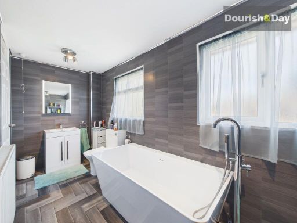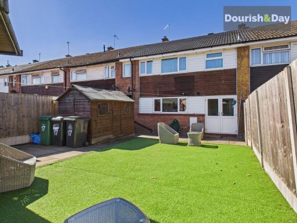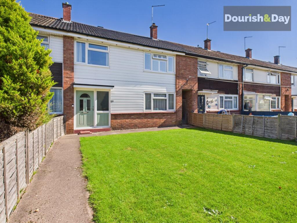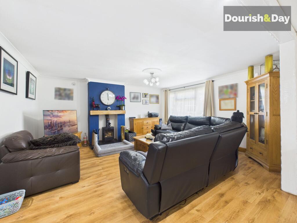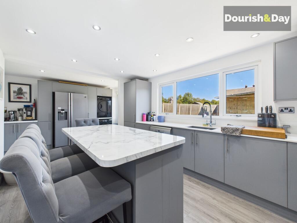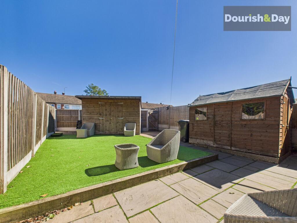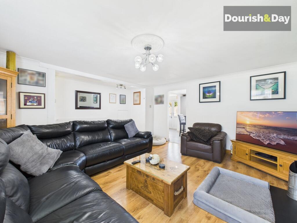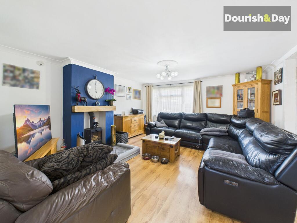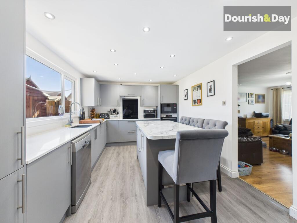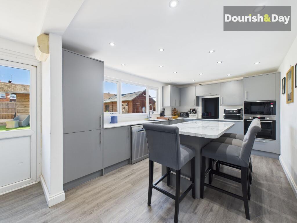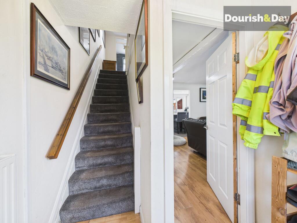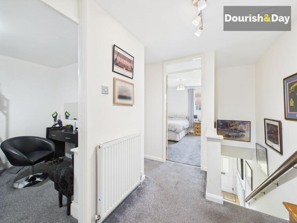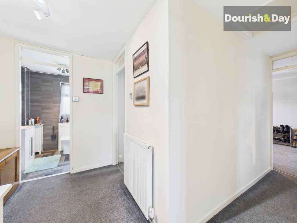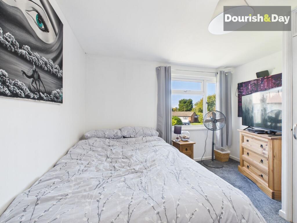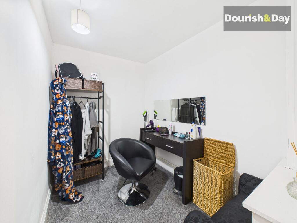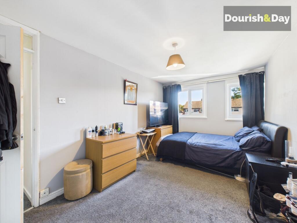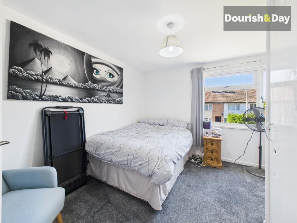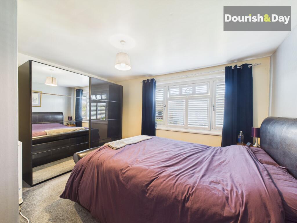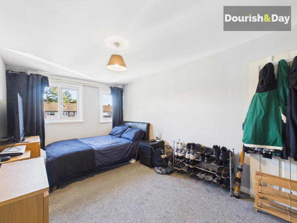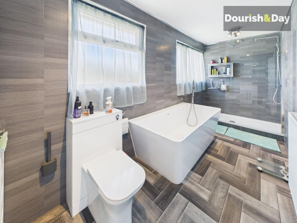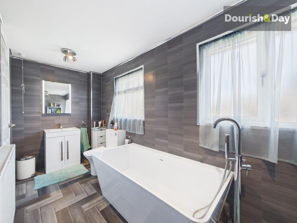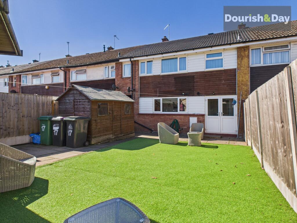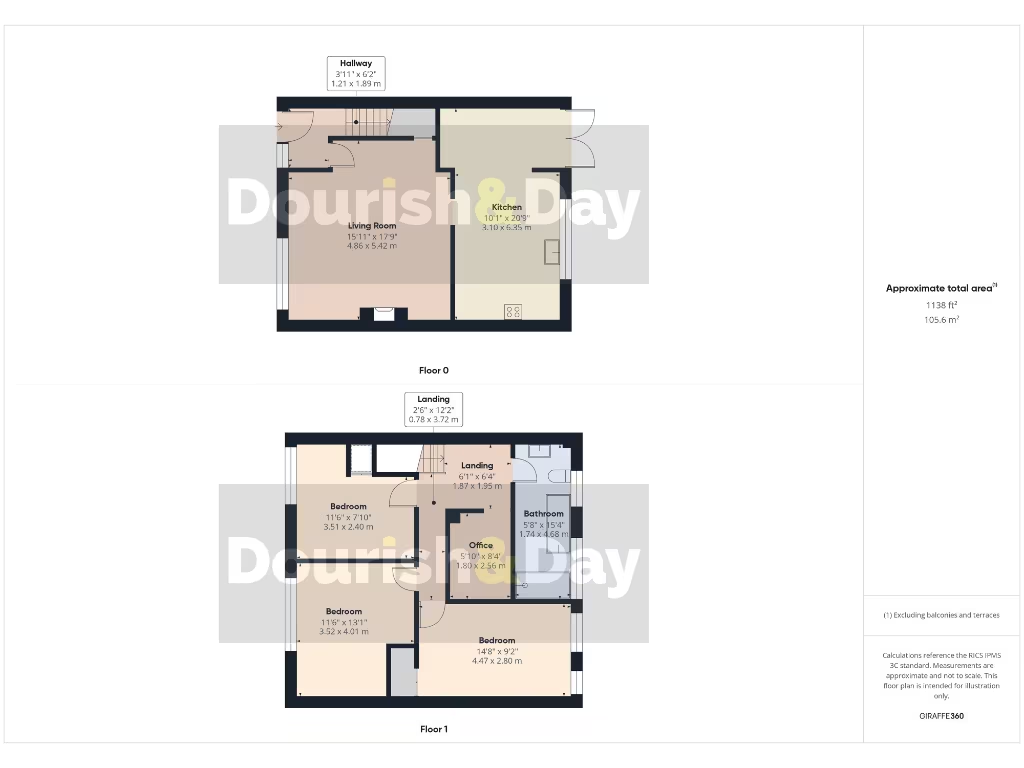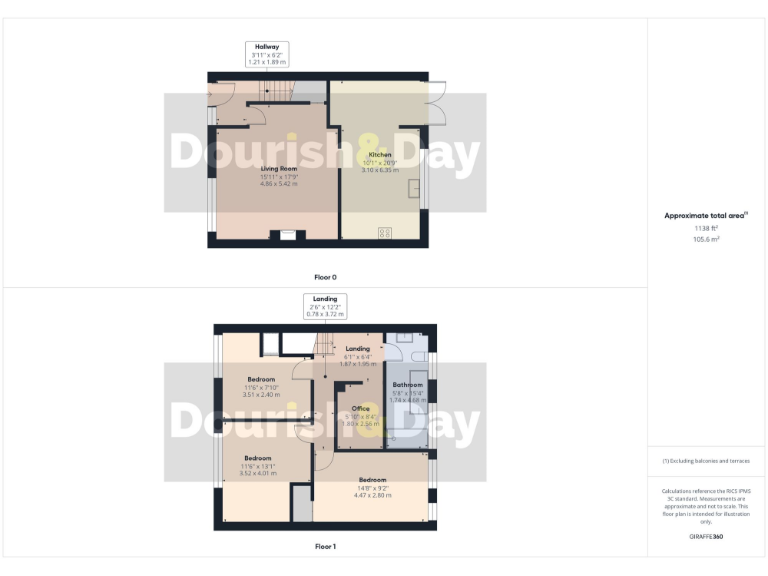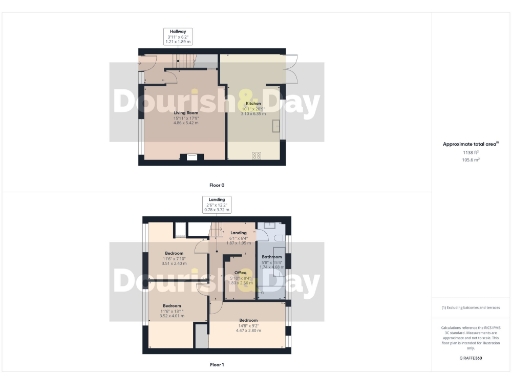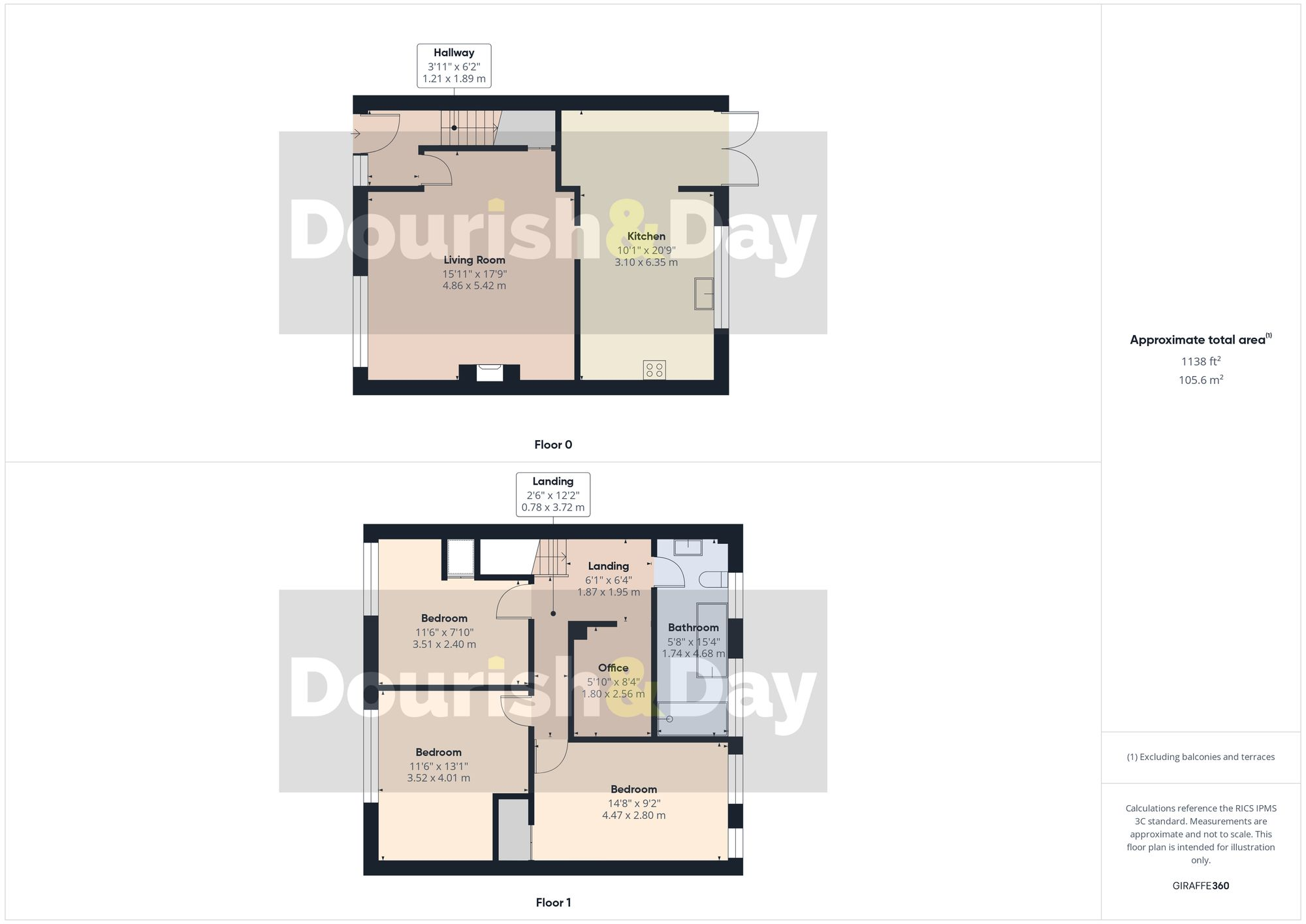Summary - 17 HAWTHORN WAY MARKET DRAYTON TF9 1QH
3 bed 1 bath Terraced
Contemporary kitchen, adaptable layout and garden — ideal for growing families..
Three double bedrooms plus separate dressing/study room
Stylish kitchen with quartz worktops, island and integrated appliances
Lounge with wood-burning stove; utility area and rear garden
Originally four-bed — potential to reconfigure upstairs
Single family bathroom only — may limit larger households
High local crime and very deprived area; consider location risks
Freehold tenure, cheap council tax, excellent mobile and fast broadband
Timber garden bar and shed; decent-sized plot for outdoor use
This well-presented mid-terraced home on Hawthorn Way offers three double bedrooms, a separate dressing/study room and a modern open-plan kitchen suited to family life. The layout is practical with a lounge featuring a wood-burning stove, utility area and a rear garden complete with shed and timber garden bar — ready for socialising or family play.
The kitchen is a clear selling point: integrated appliances, quartz worktops and a central island provide a contemporary, low-maintenance hub. At about 915 sq ft the property is an average-sized family home that was originally four bedrooms, so there’s straightforward potential to reconfigure the layout if you need an extra bedroom or a larger upstairs footprint.
Buyers should note material local factors: the neighbourhood records high crime and the wider area is classified as very deprived. The house has a single family bathroom, which may be limiting for larger households. On the positive side the home is freehold, council tax is low, and local primary schools are rated Good; mobile signal and broadband speeds are strong.
This house will suit growing families or purchasers seeking a modern, low-maintenance kitchen and usable outdoor space, with scope to adapt the upstairs layout. Be realistic about local social challenges and the single-bathroom layout when assessing suitability.
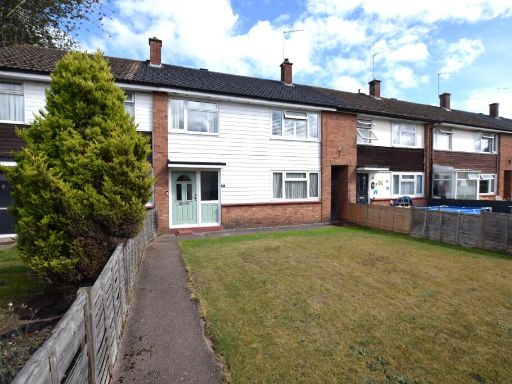 3 bedroom terraced house for sale in Hawthorn Way, Market Drayton, Shropshire, TF9 — £194,995 • 3 bed • 1 bath • 1105 ft²
3 bedroom terraced house for sale in Hawthorn Way, Market Drayton, Shropshire, TF9 — £194,995 • 3 bed • 1 bath • 1105 ft²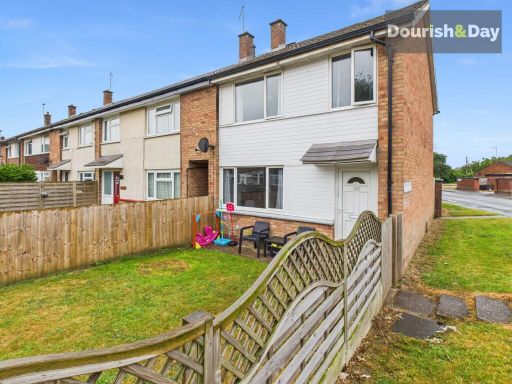 3 bedroom terraced house for sale in Hawthorn Way, Market Drayton, TF9 — £170,000 • 3 bed • 1 bath • 782 ft²
3 bedroom terraced house for sale in Hawthorn Way, Market Drayton, TF9 — £170,000 • 3 bed • 1 bath • 782 ft²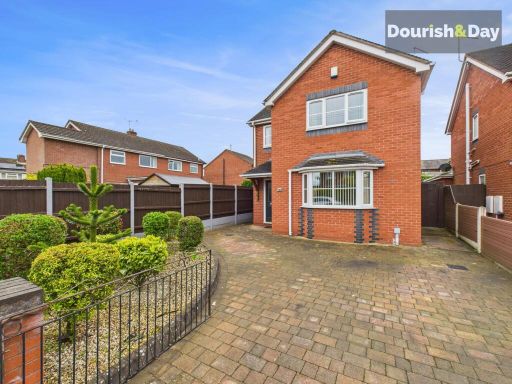 3 bedroom detached house for sale in Smithfield Road, Market Drayton, TF9 — £275,000 • 3 bed • 2 bath • 826 ft²
3 bedroom detached house for sale in Smithfield Road, Market Drayton, TF9 — £275,000 • 3 bed • 2 bath • 826 ft²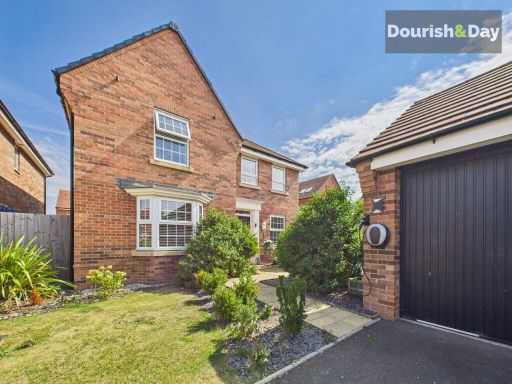 4 bedroom detached house for sale in Stevens Grove, Market Drayton, TF9 — £350,000 • 4 bed • 2 bath • 1412 ft²
4 bedroom detached house for sale in Stevens Grove, Market Drayton, TF9 — £350,000 • 4 bed • 2 bath • 1412 ft²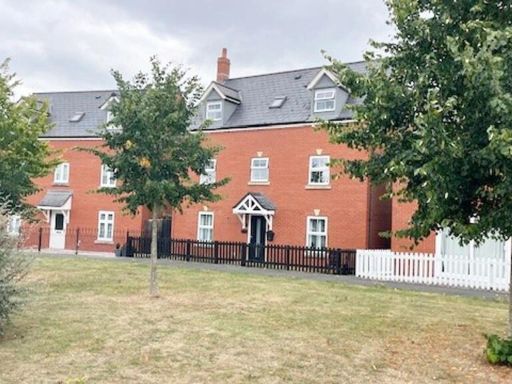 5 bedroom detached house for sale in Gallowsfield Walk, Market Drayton, TF9 — £402,995 • 5 bed • 3 bath • 1664 ft²
5 bedroom detached house for sale in Gallowsfield Walk, Market Drayton, TF9 — £402,995 • 5 bed • 3 bath • 1664 ft²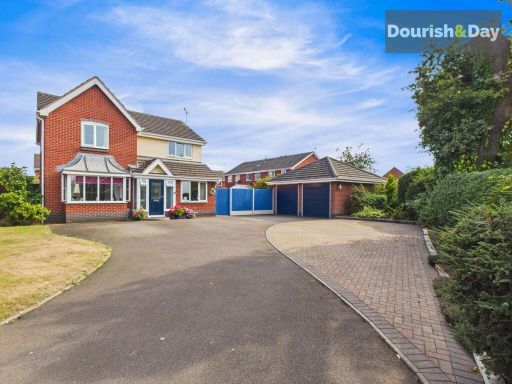 3 bedroom detached house for sale in Chancel Drive, Market Drayton, TF9 — £375,000 • 3 bed • 3 bath • 1345 ft²
3 bedroom detached house for sale in Chancel Drive, Market Drayton, TF9 — £375,000 • 3 bed • 3 bath • 1345 ft²