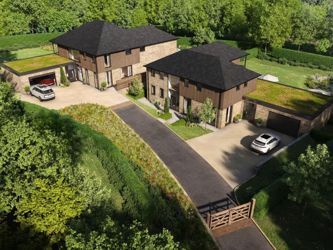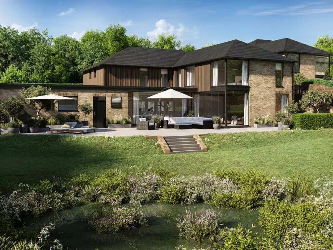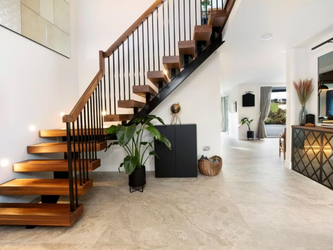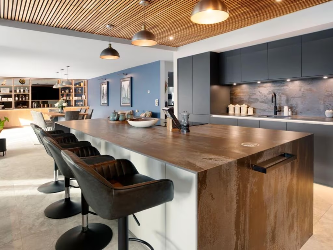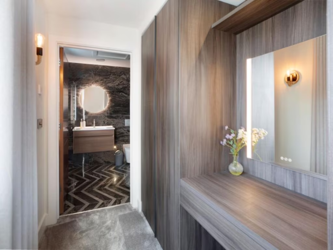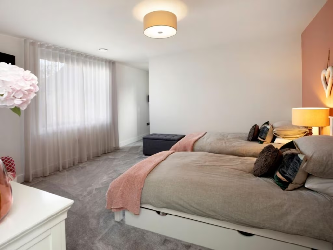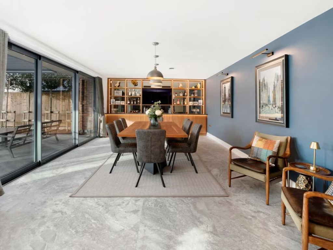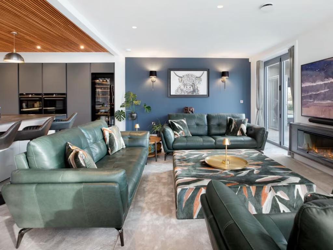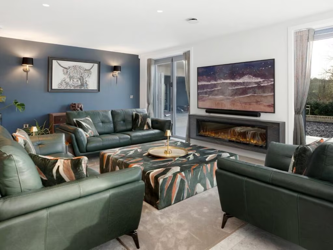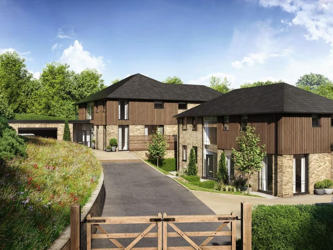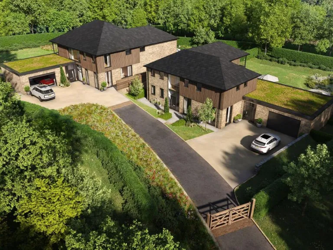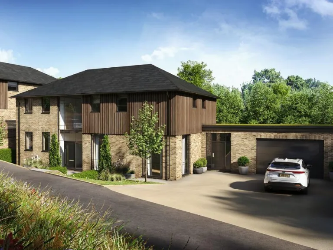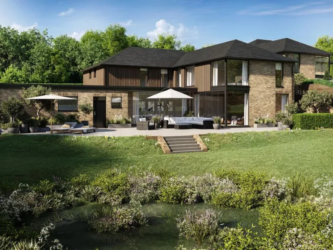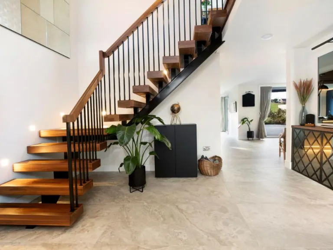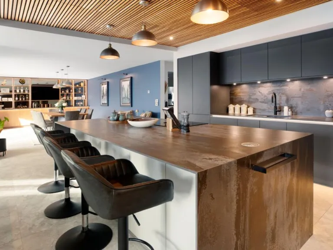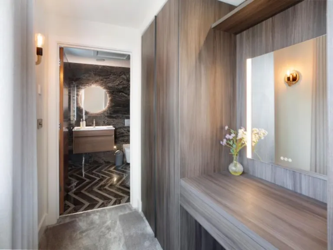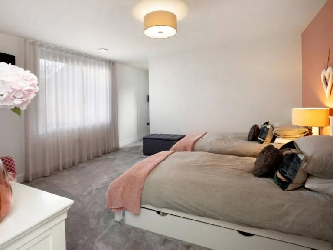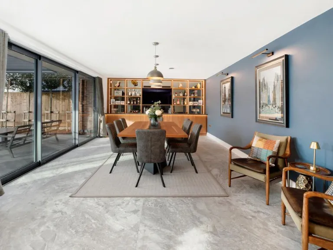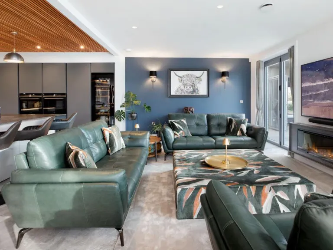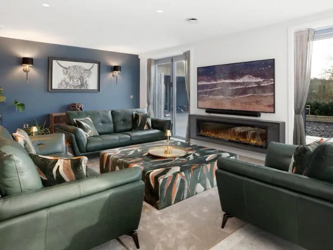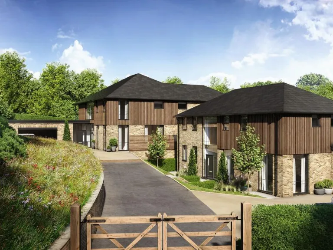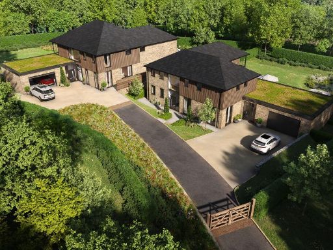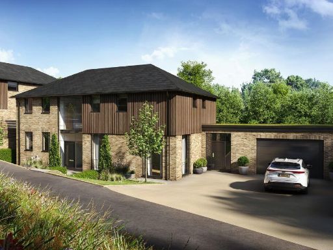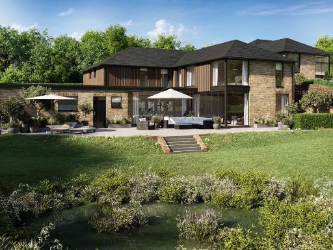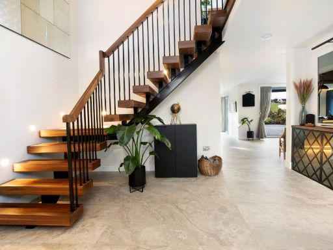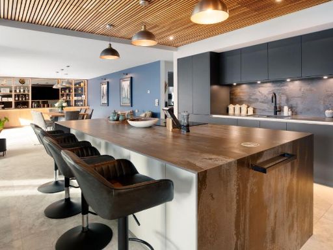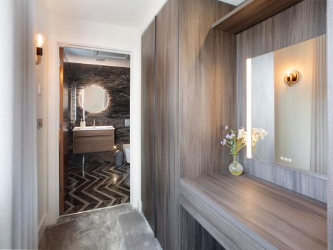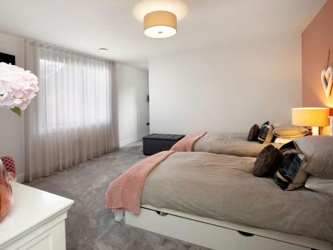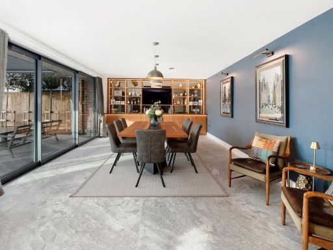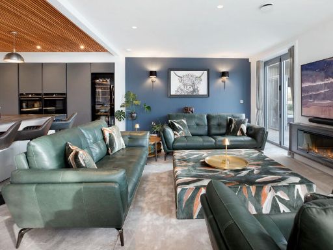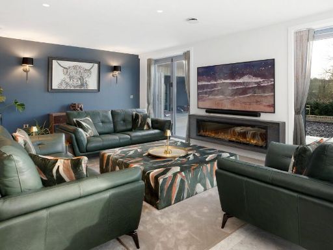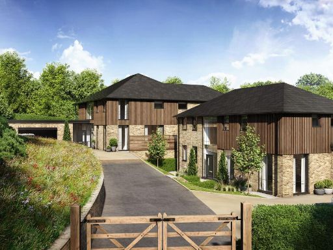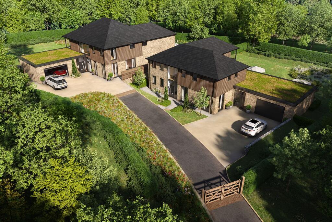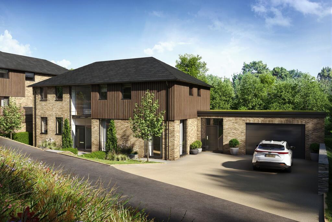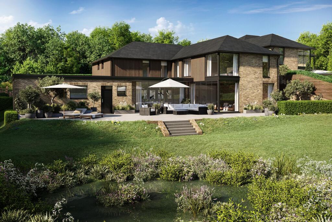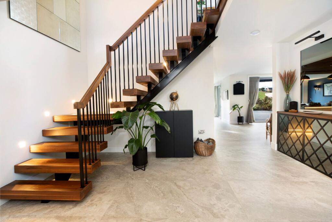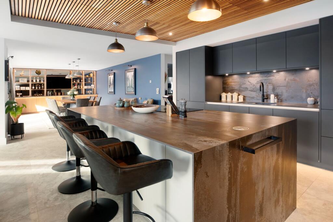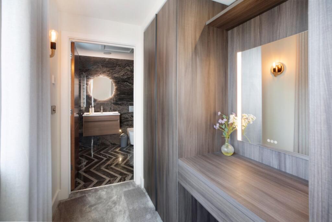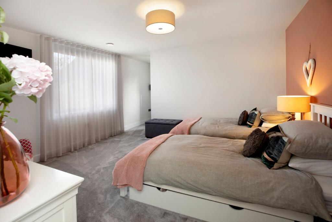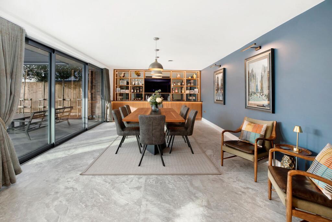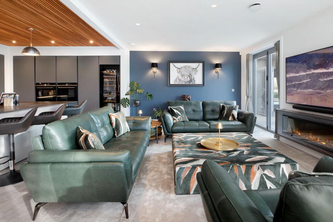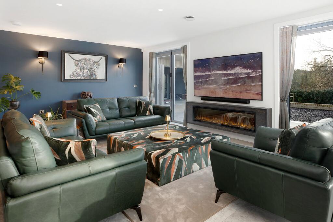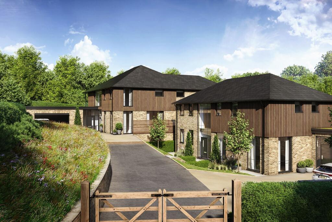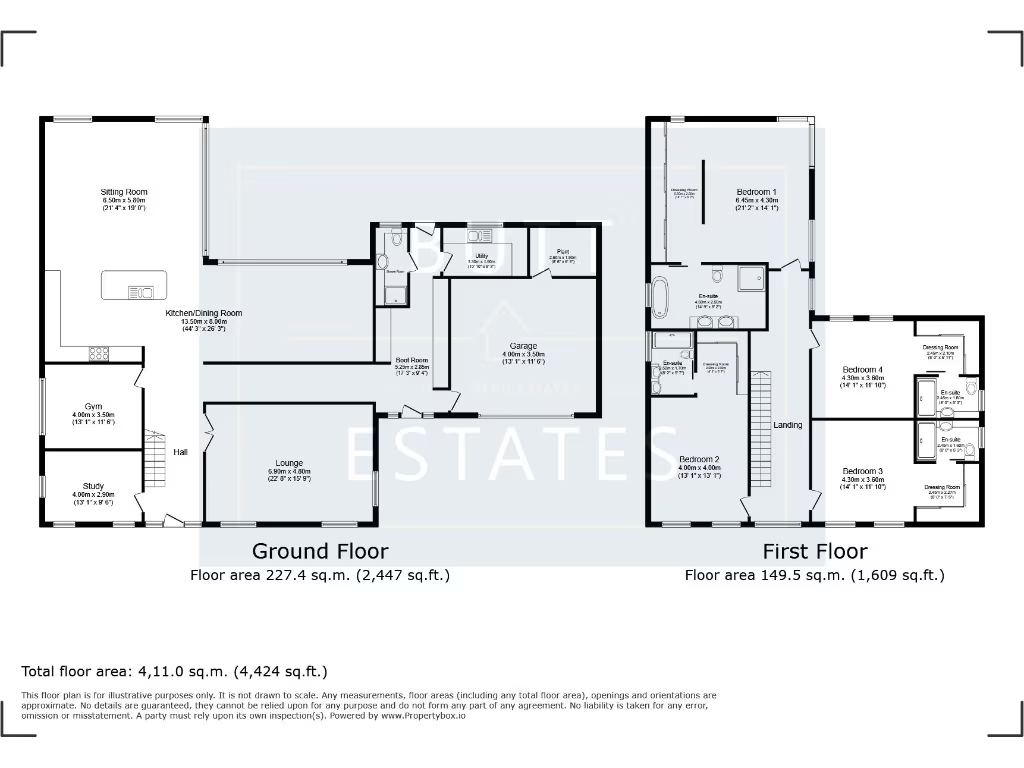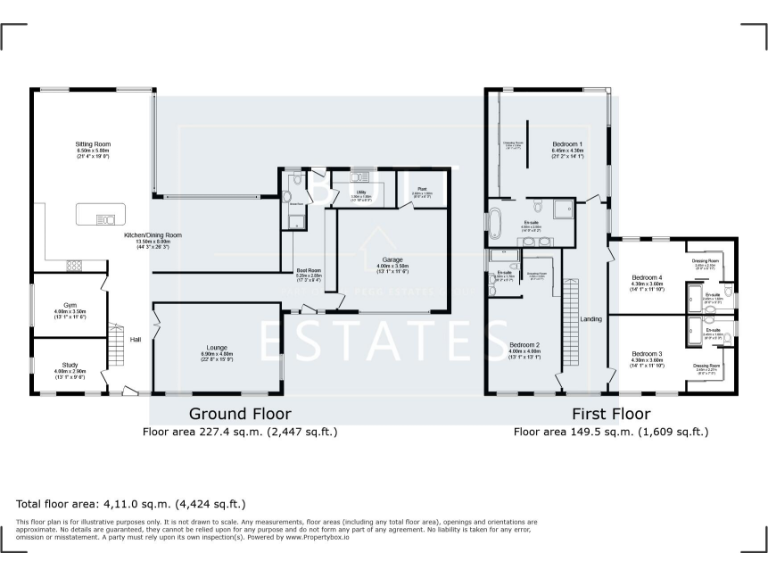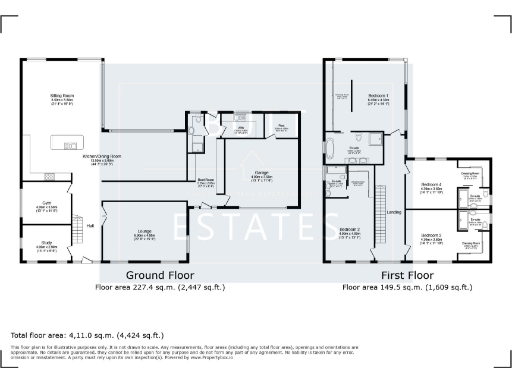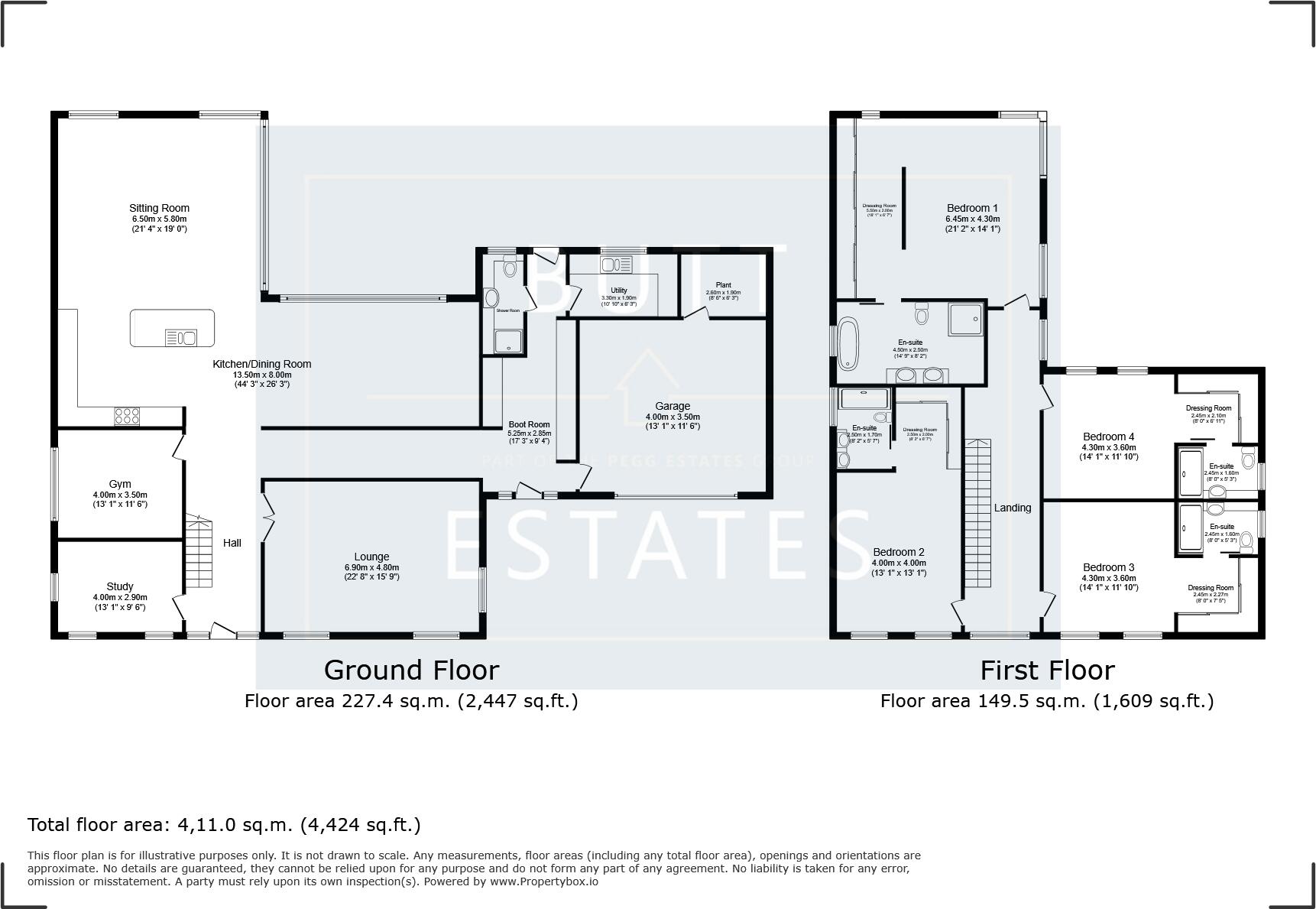Summary - 1, GRANGE CLOSE, EXMOUTH, LYMPSTONE EX8 5LD
4 bed 4 bath Detached
Custom-build a spacious eco-friendly family home near the Exe Estuary.
- Exclusive development of two luxury four-bedroom homes
- Plot option £500,000 with local builder and fixed build contract
- Save over £100,000 in Stamp Duty via self-build arrangement
- Approximately 4,400 sqft living space across c.0.4 acre plot
- Eco-friendly design with low running costs and high efficiency
- Private driveway, parking for four, integral double garage
- Short walk to Lympstone village; very low local crime rate
- Self-build commitment required; final specification and timings TBC
Lympstone Grange presents a rare chance to create a substantial luxury family home in a peaceful riverside village. The exclusive development of two individually designed four-bedroom homes sits on plots of just under an acre, each approached by a generous private driveway with parking for four vehicles. The scheme emphasises high ceilings, open-plan living and a strong indoor–outdoor connection, with bi-fold doors to large terraces and landscaped gardens.
This is offered as a self-build custom opportunity: purchasers can buy Plot 1 for £500,000 with a local luxury builder under a fixed build contract, benefiting from significant Stamp Duty savings compared with a standard completed purchase. The new-build design focuses on eco-friendly construction and low running costs, with contemporary materials—brick and timber cladding—and large glazed areas to maximise light and energy efficiency.
Internally the layout is generous and family-oriented: an impressive galleried hallway leads to a formal lounge, study and home gym, with a large open-plan kitchen/dining/living space at the heart of the home. Upstairs are four double bedrooms, each with its own ensuite and dressing area, delivering privacy and comfortable family living across c.4,400 sqft.
Practical points to note: this is a self-build arrangement that requires commitment to a build programme and acceptance of a fixed contract and specification. Images and some details are illustrative—buyers should confirm final finishes, timescales, and warranties. Council tax banding and some final site details remain to be confirmed.
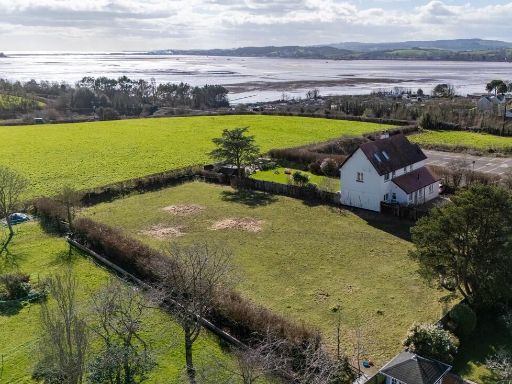 Land for sale in Lympstone , EX8 — £600,000 • 4 bed • 1 bath
Land for sale in Lympstone , EX8 — £600,000 • 4 bed • 1 bath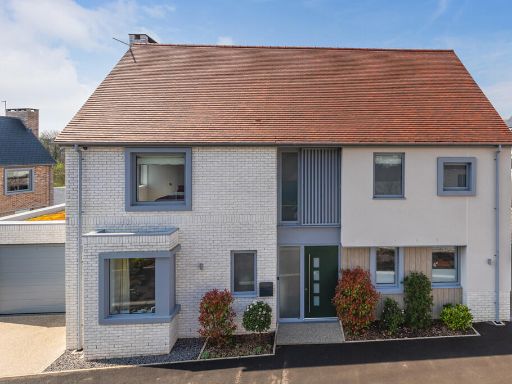 3 bedroom detached house for sale in Charles Court, Lympstone, EX8 — £1,000,000 • 3 bed • 2 bath • 2226 ft²
3 bedroom detached house for sale in Charles Court, Lympstone, EX8 — £1,000,000 • 3 bed • 2 bath • 2226 ft²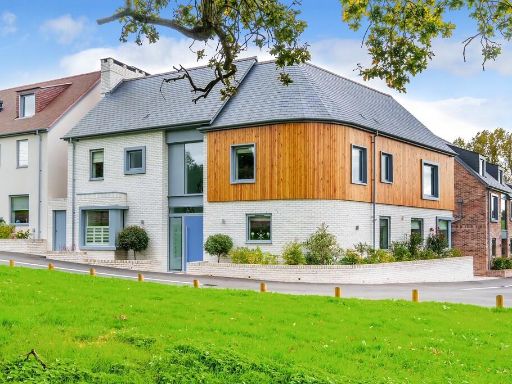 5 bedroom detached house for sale in Charles Court, Lympstone, EX8 — £1,250,000 • 5 bed • 5 bath • 3229 ft²
5 bedroom detached house for sale in Charles Court, Lympstone, EX8 — £1,250,000 • 5 bed • 5 bath • 3229 ft²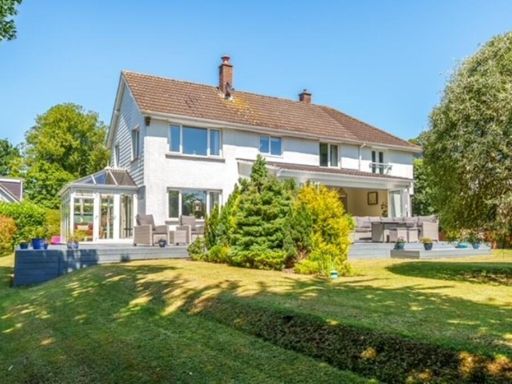 4 bedroom detached house for sale in Wotton Lane, Lympstone, EX8 — £895,000 • 4 bed • 2 bath • 1774 ft²
4 bedroom detached house for sale in Wotton Lane, Lympstone, EX8 — £895,000 • 4 bed • 2 bath • 1774 ft²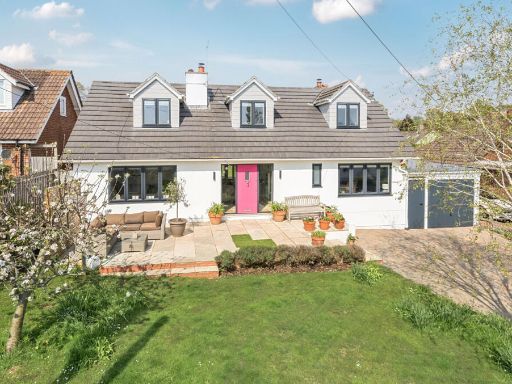 4 bedroom detached house for sale in Longmeadow Road, Lympstone, Exmouth, Devon, EX8 — £900,000 • 4 bed • 3 bath • 1885 ft²
4 bedroom detached house for sale in Longmeadow Road, Lympstone, Exmouth, Devon, EX8 — £900,000 • 4 bed • 3 bath • 1885 ft²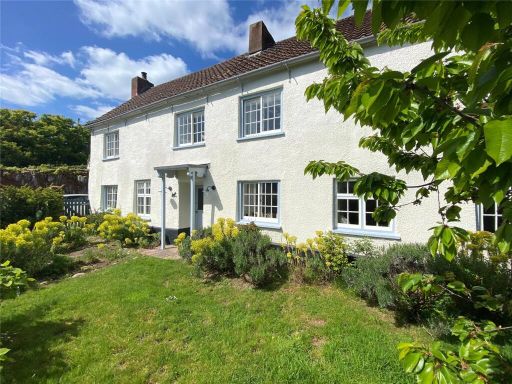 4 bedroom detached house for sale in Lympstone, Devon, EX8 — £1,100,000 • 4 bed • 3 bath • 2074 ft²
4 bedroom detached house for sale in Lympstone, Devon, EX8 — £1,100,000 • 4 bed • 3 bath • 2074 ft²