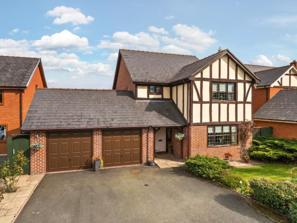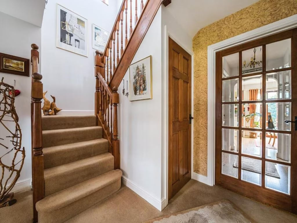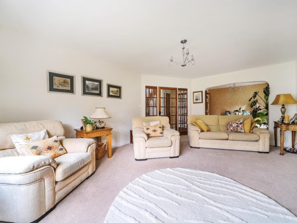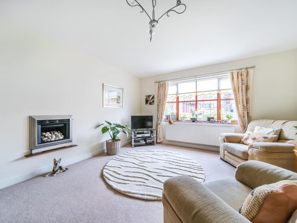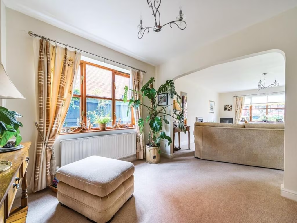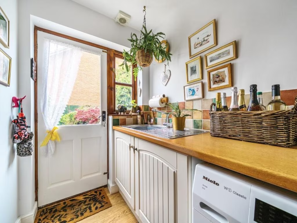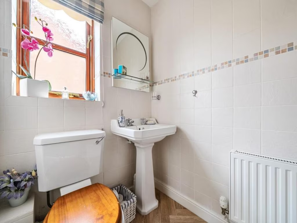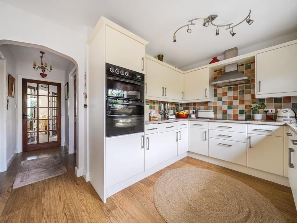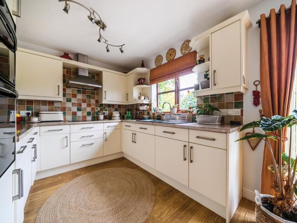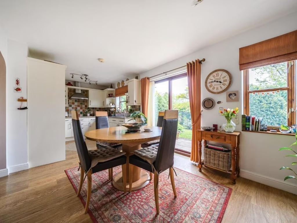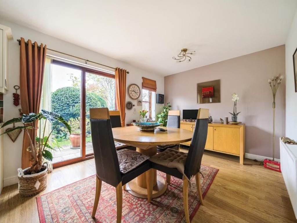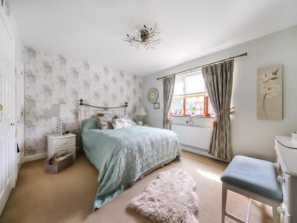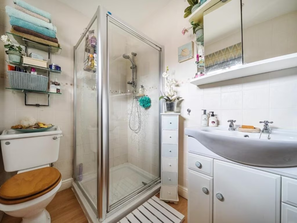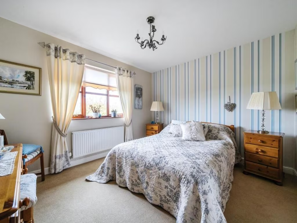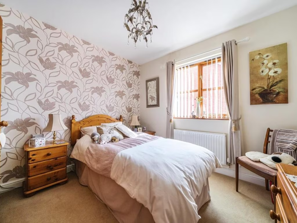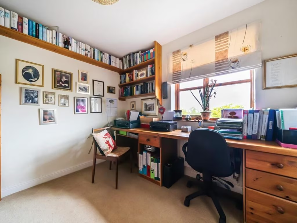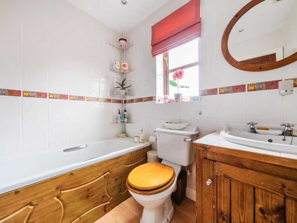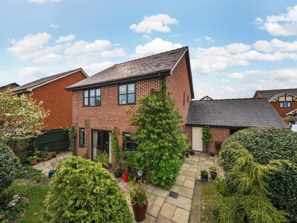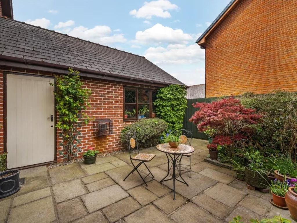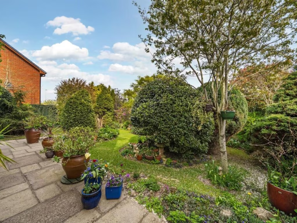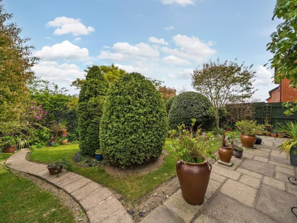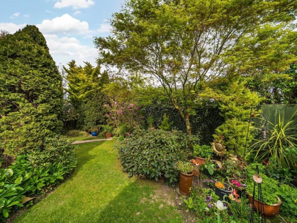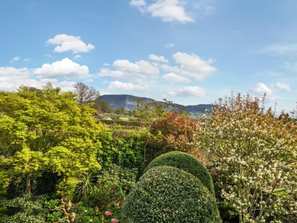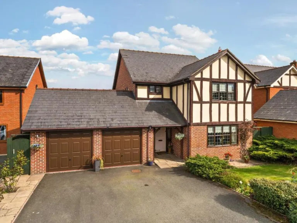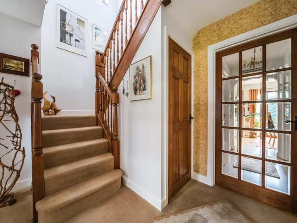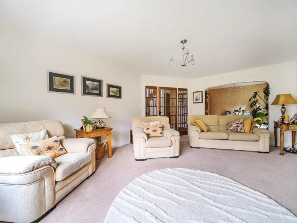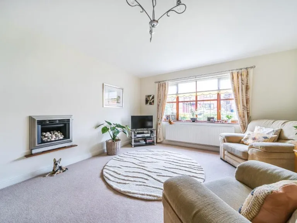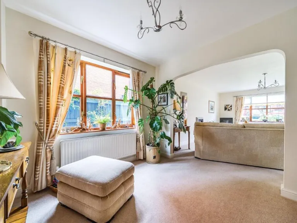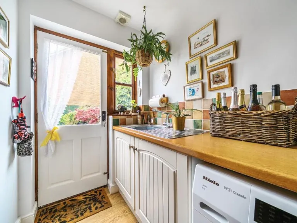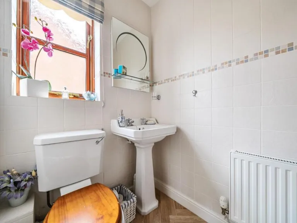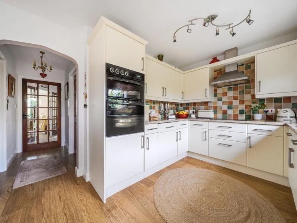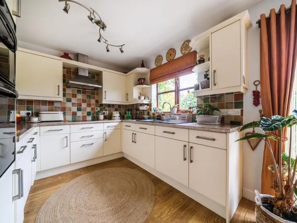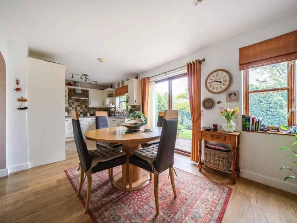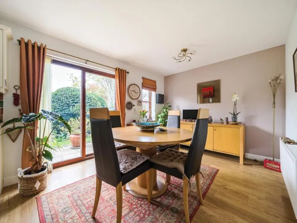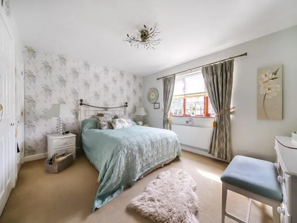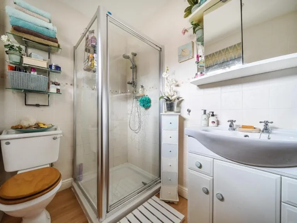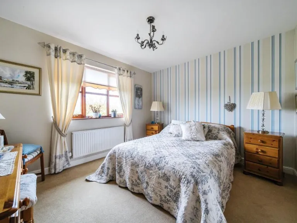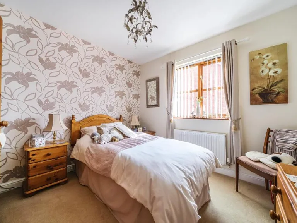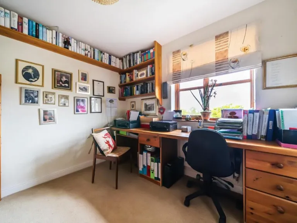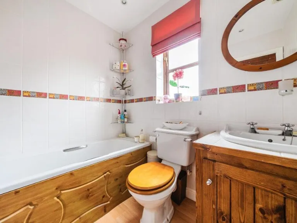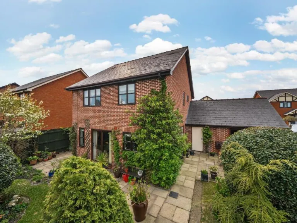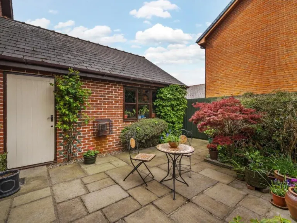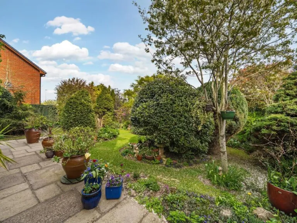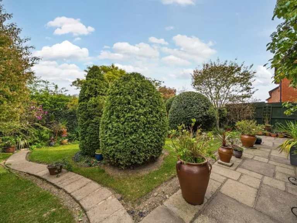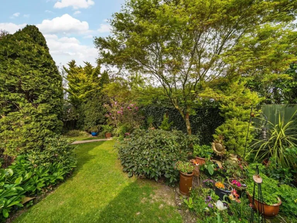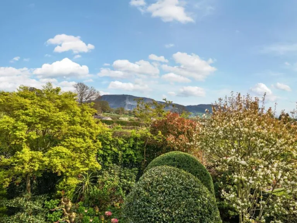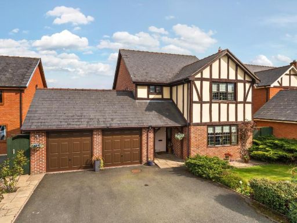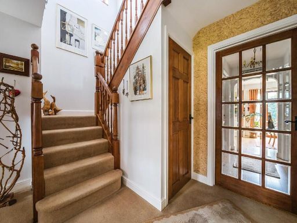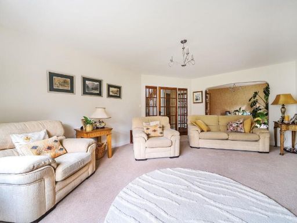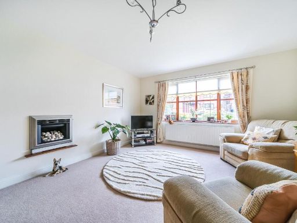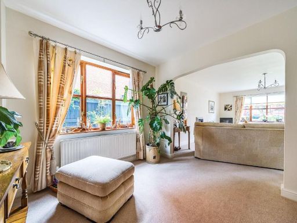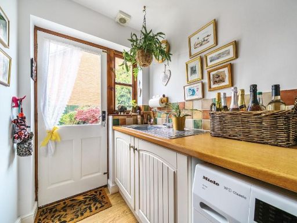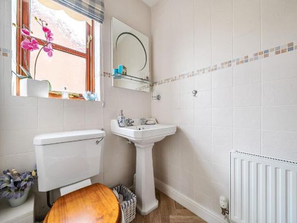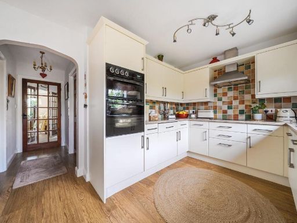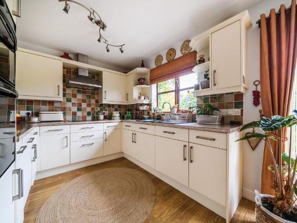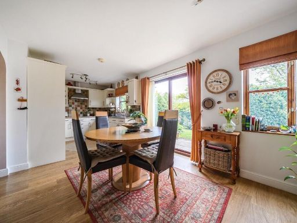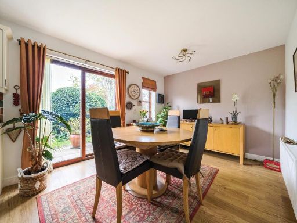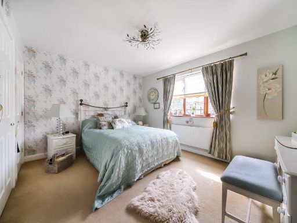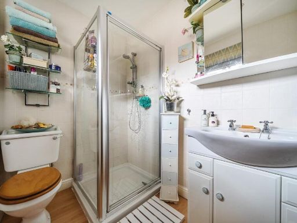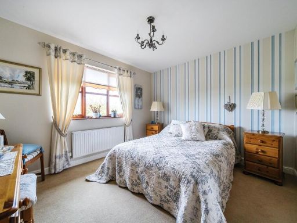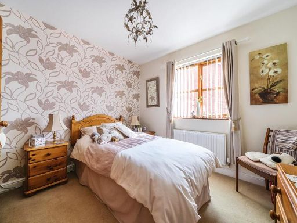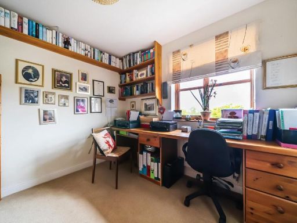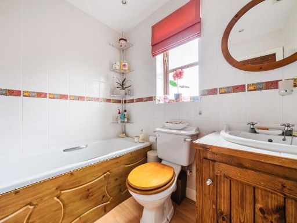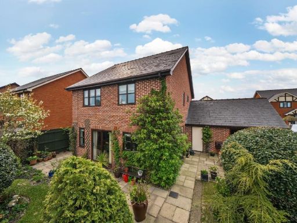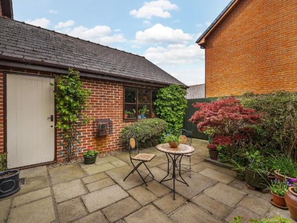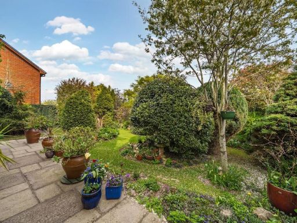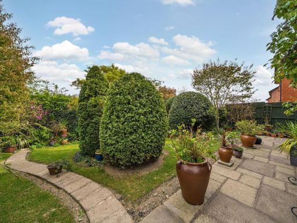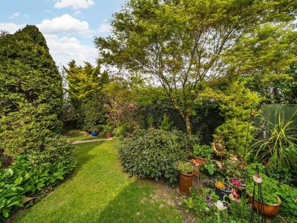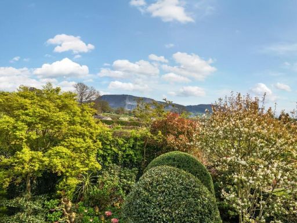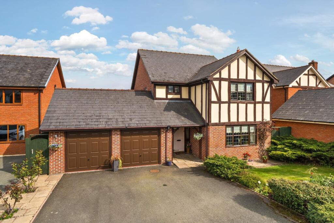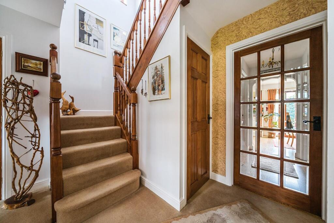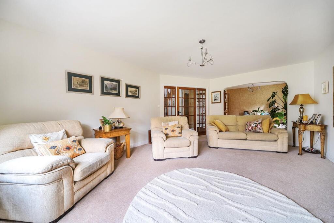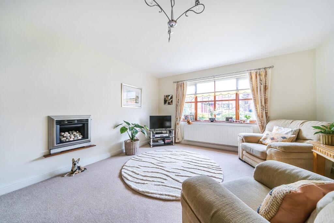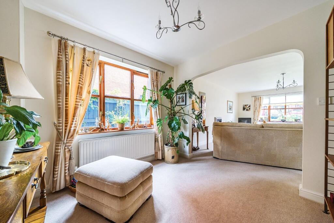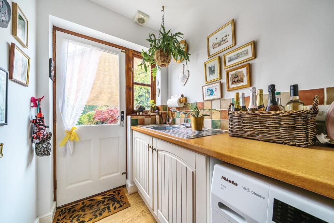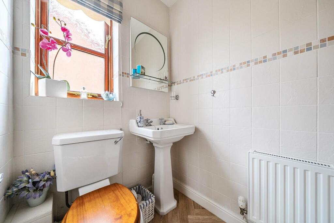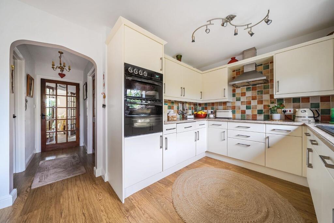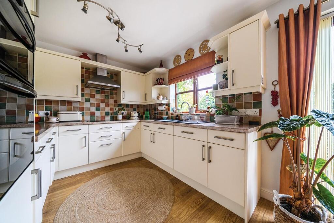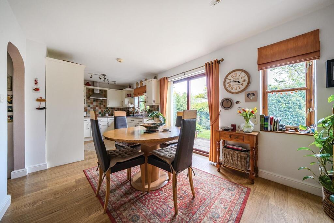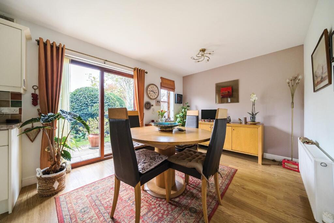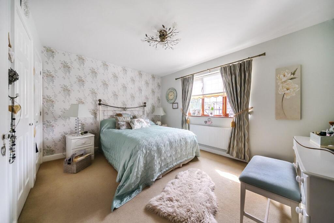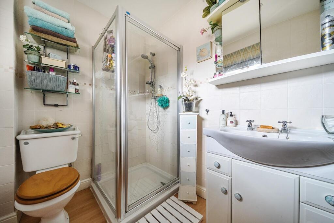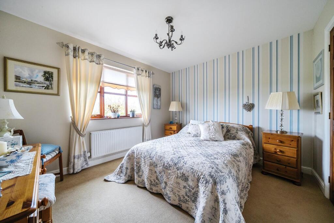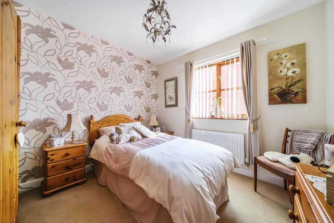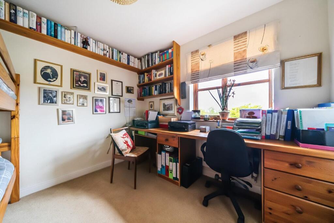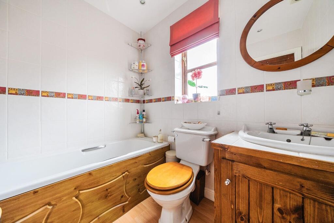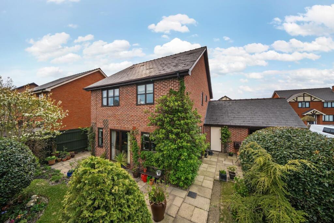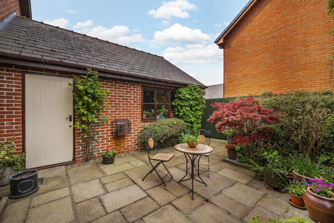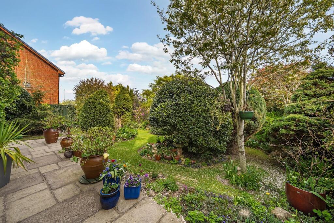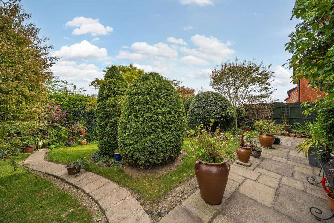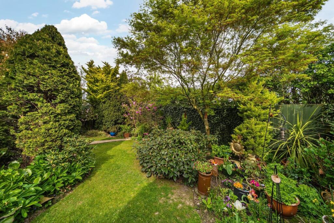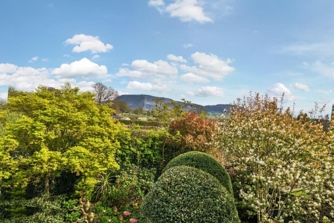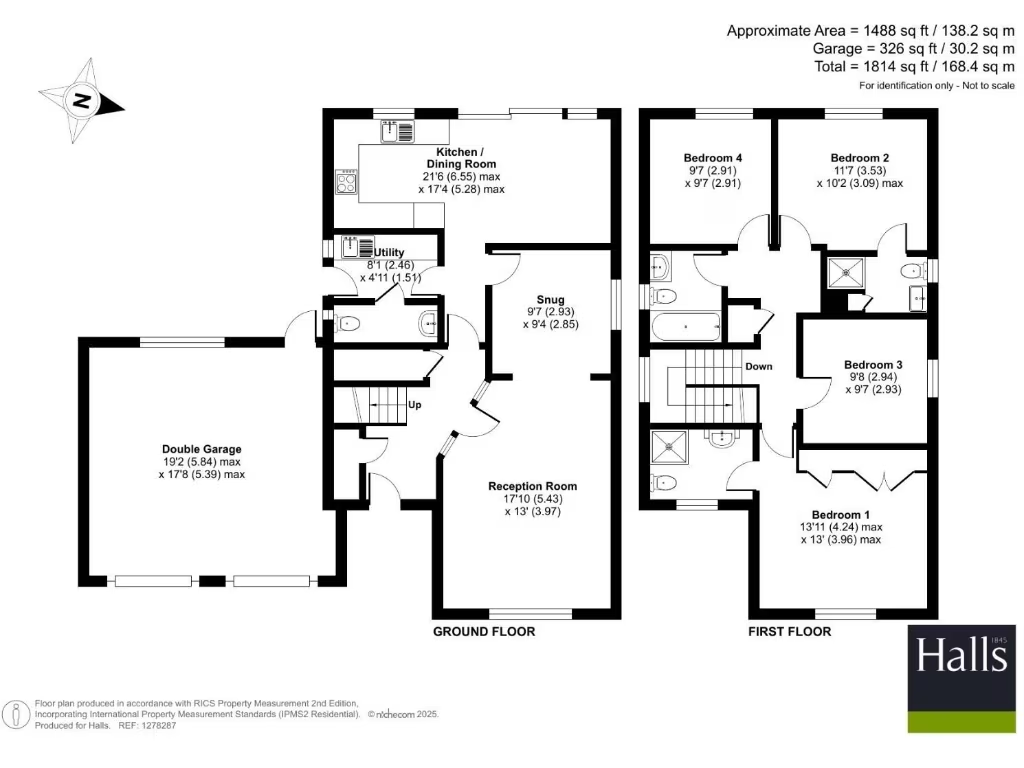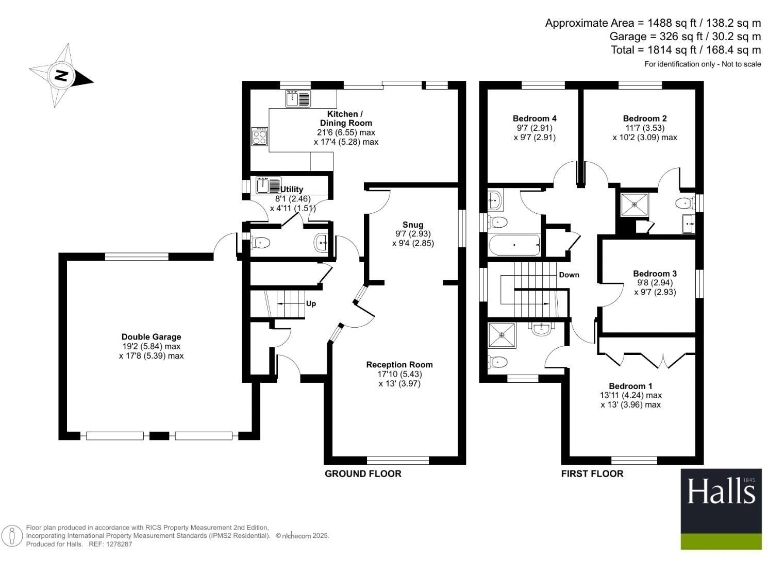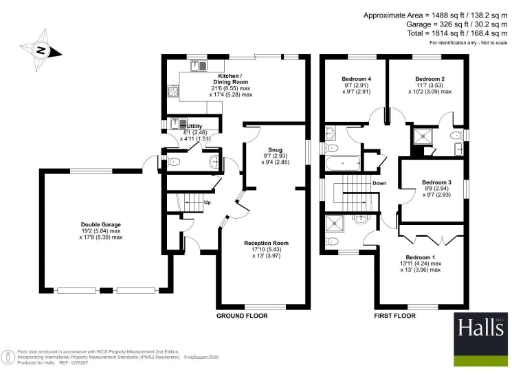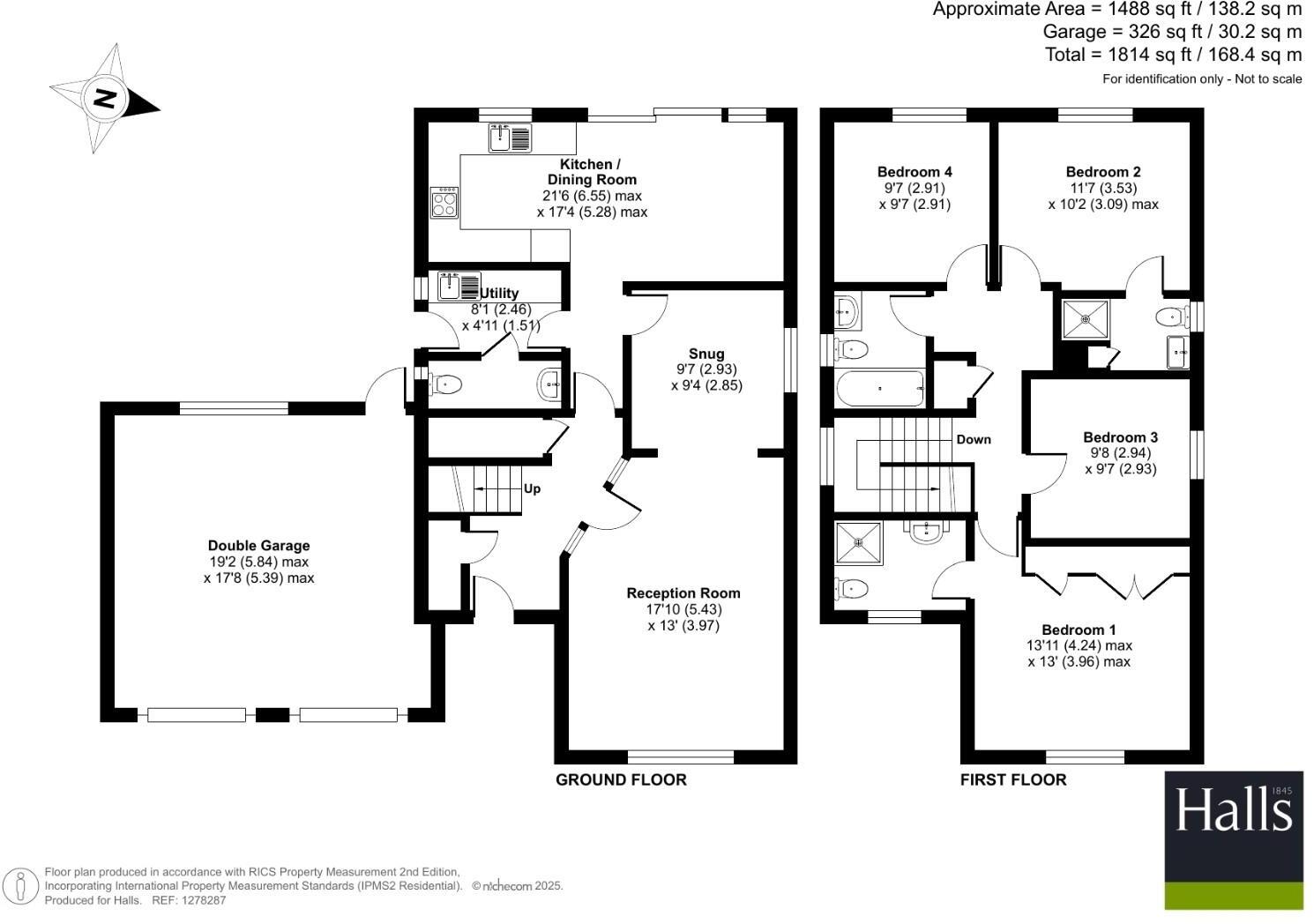Summary - 10 NAYLOR FIELDS ARDDLEEN LLANYMYNECH SY22 6TY
4 bed 3 bath House
Well-presented four-bedroom detached home with twin garage and large private garden — ideal for families.
- Four bedrooms; master and second bedroom both with ensuites
- Refitted kitchen/breakfast room with patio doors to garden
- Large, well-stocked private garden and paved patio areas
- Twin garage plus generous off-road parking for several vehicles
- Double glazing; oil-fired central heating (higher running costs)
- Council Tax Band F — relatively expensive
- Average broadband and mobile signal in the area
- Timber-frame construction (c.2003–2006), assumed insulated
A well-presented four-bedroom detached family home in a quiet village setting, arranged over two floors with generous living spaces and a modern refitted kitchen/breakfast room. The ground floor layout includes a large lounge with snug, separate dining area, utility and ground-floor WC — ideal for everyday family life and entertaining. Patio doors open from the dining/kitchen area onto a private, well-stocked rear garden with patios and lawns.
Upstairs offers a master bedroom with built-in wardrobes and ensuite, a second bedroom with its own ensuite, two further bedrooms and a family bathroom — practical for larger families or multigenerational living. Built c.2003–2006, the house benefits from double glazing, oil-fired central heating, twin garage and generous off-road parking. The plot is large and landscaped with mature trees and borders, providing privacy and outdoor space for children and pets.
Important practical points: heating is by an oil-fired boiler (separate oil tank) which can mean higher running costs compared with mains gas; council tax is in Band F (expensive); broadband and mobile signals are average; and the property is recorded in an area of higher local deprivation. Construction is timber-frame (as built), assumed insulated, which may be relevant to surveyors and insurers.
This home will suit buyers seeking a comfortable, move-in-ready family house in a rural village with low local crime and ample parking. There is scope to personalise internal finishes and landscaping, but major structural work is not indicated in the description provided.
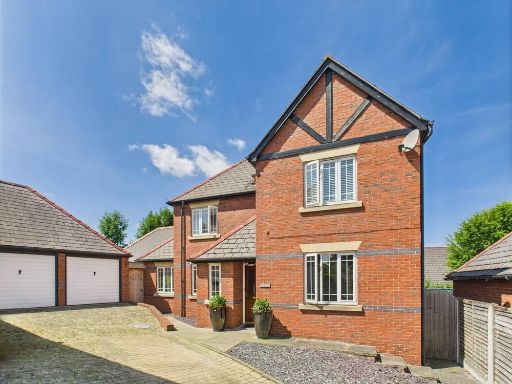 4 bedroom detached house for sale in The Mews, Parc Caradog, Trewern, Welshpool, SY21 — £370,000 • 4 bed • 3 bath • 1922 ft²
4 bedroom detached house for sale in The Mews, Parc Caradog, Trewern, Welshpool, SY21 — £370,000 • 4 bed • 3 bath • 1922 ft²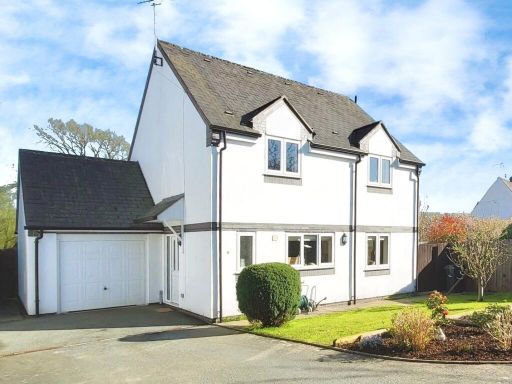 4 bedroom detached house for sale in Abbey Close, Pool Quay, Welshpool, Powys, SY21 — £326,500 • 4 bed • 3 bath • 1676 ft²
4 bedroom detached house for sale in Abbey Close, Pool Quay, Welshpool, Powys, SY21 — £326,500 • 4 bed • 3 bath • 1676 ft²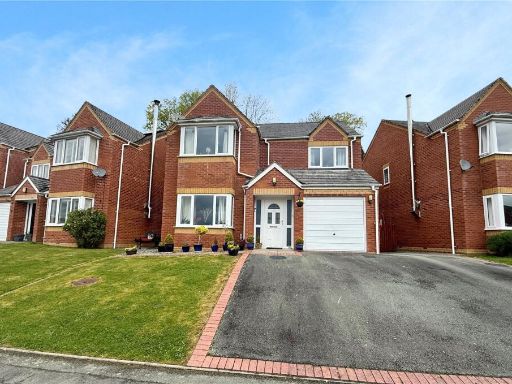 4 bedroom detached house for sale in Brynfa Avenue, Welshpool, Powys, SY21 — £330,000 • 4 bed • 2 bath • 1421 ft²
4 bedroom detached house for sale in Brynfa Avenue, Welshpool, Powys, SY21 — £330,000 • 4 bed • 2 bath • 1421 ft²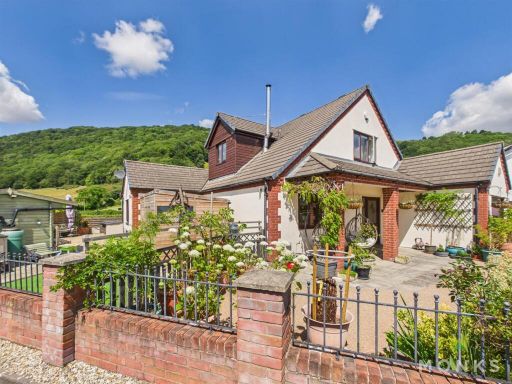 3 bedroom detached house for sale in Golfa Close, Middletown, Welshpool, SY21 — £435,000 • 3 bed • 2 bath • 1776 ft²
3 bedroom detached house for sale in Golfa Close, Middletown, Welshpool, SY21 — £435,000 • 3 bed • 2 bath • 1776 ft²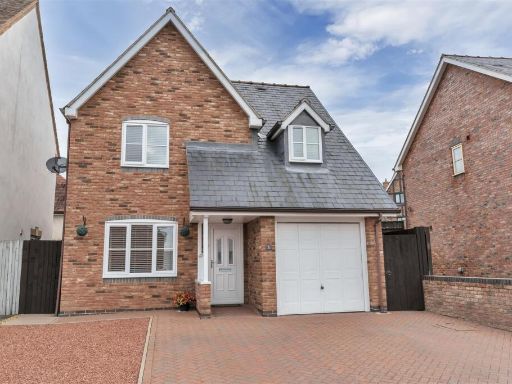 3 bedroom detached house for sale in Lon Maldwyn, Llansantffraid, SY22 — £279,950 • 3 bed • 2 bath • 1072 ft²
3 bedroom detached house for sale in Lon Maldwyn, Llansantffraid, SY22 — £279,950 • 3 bed • 2 bath • 1072 ft²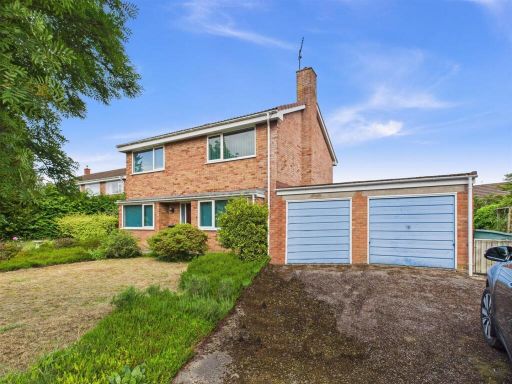 4 bedroom detached house for sale in Celyn Close, Guilsfield, Welshpool, SY21 — £350,000 • 4 bed • 1 bath • 1799 ft²
4 bedroom detached house for sale in Celyn Close, Guilsfield, Welshpool, SY21 — £350,000 • 4 bed • 1 bath • 1799 ft²