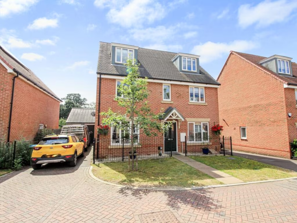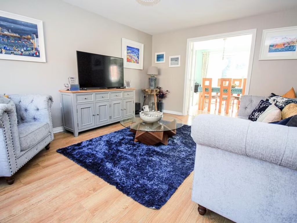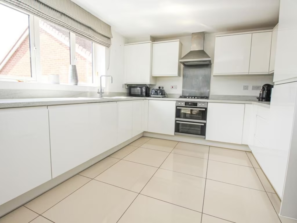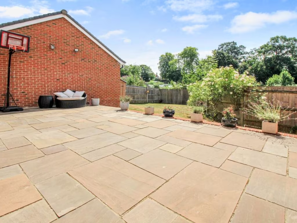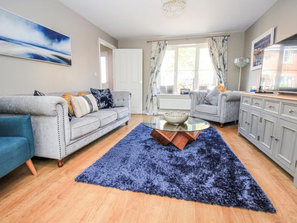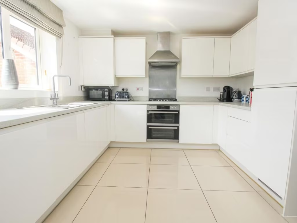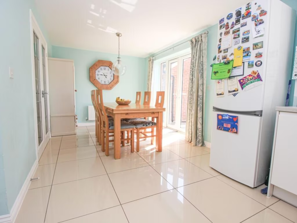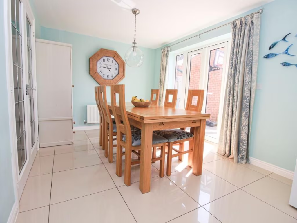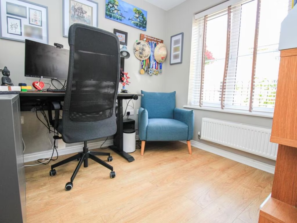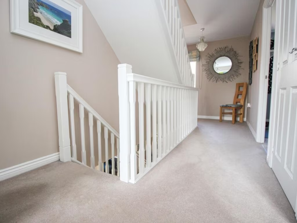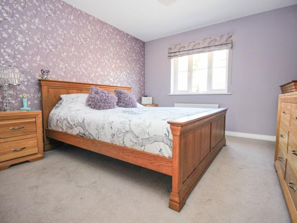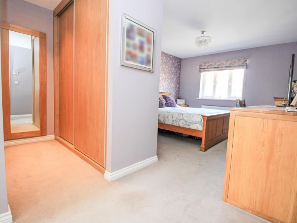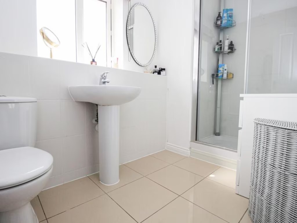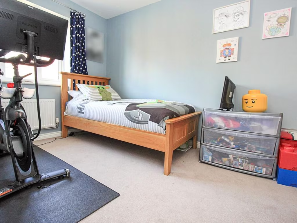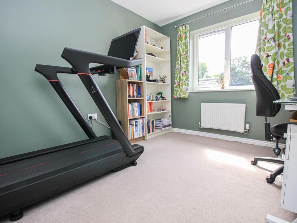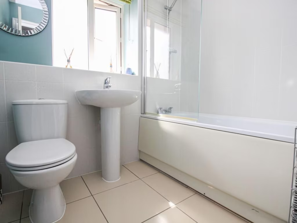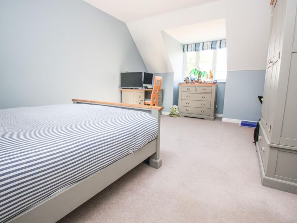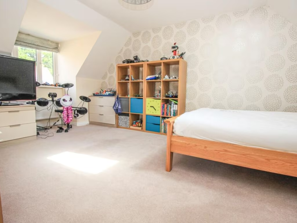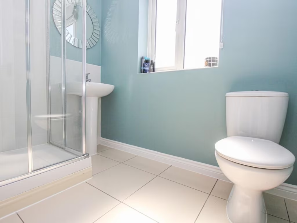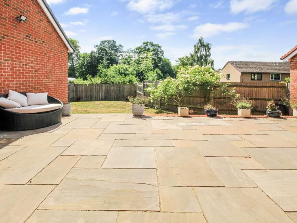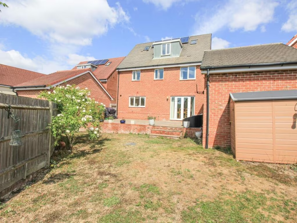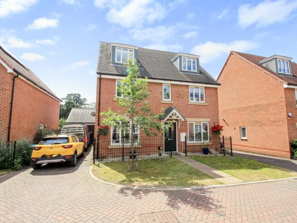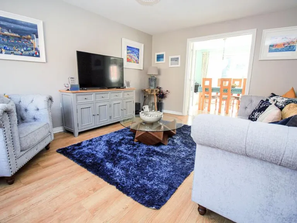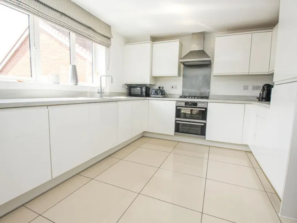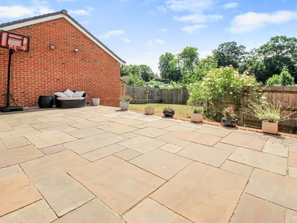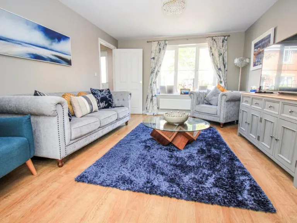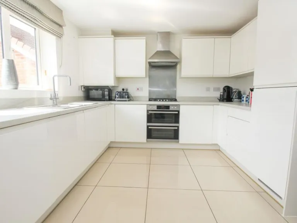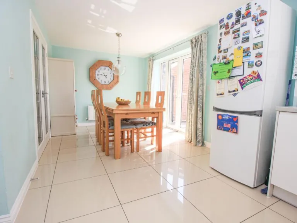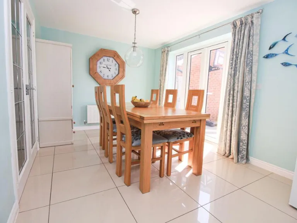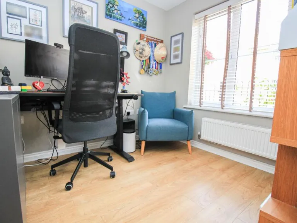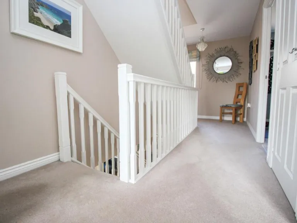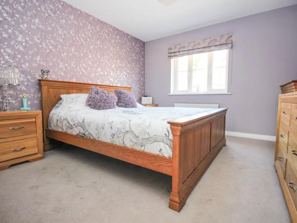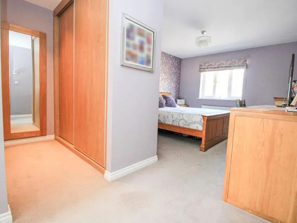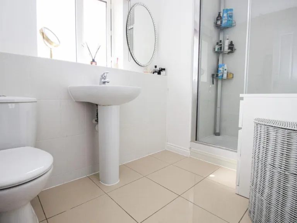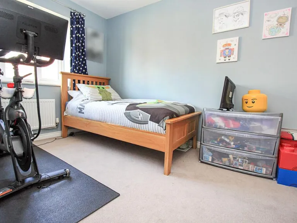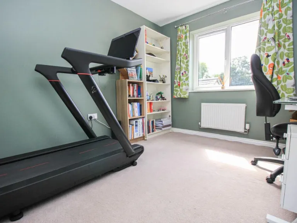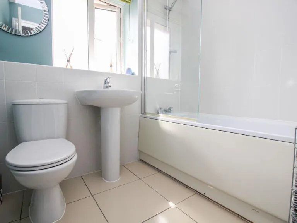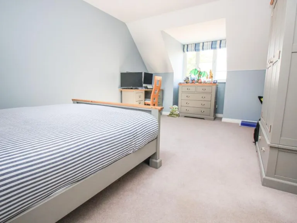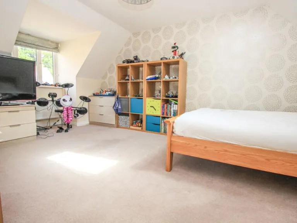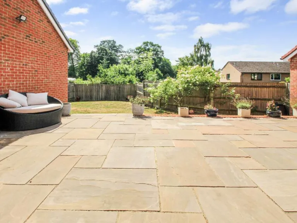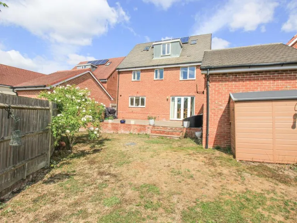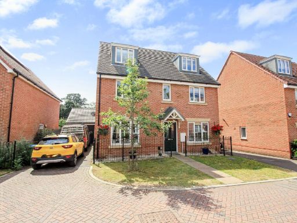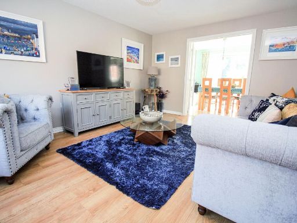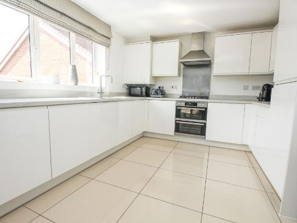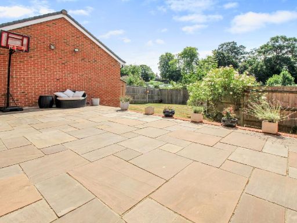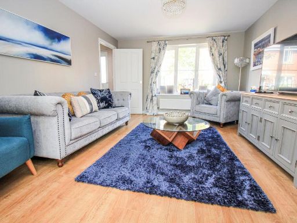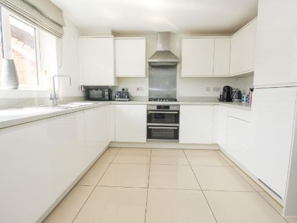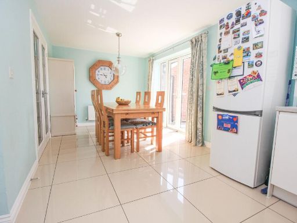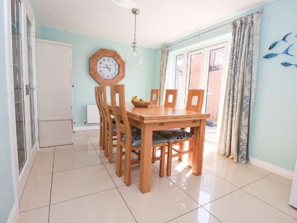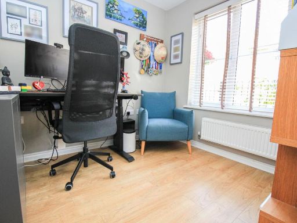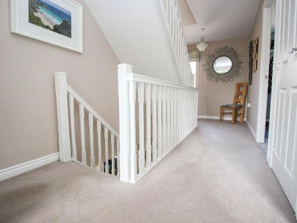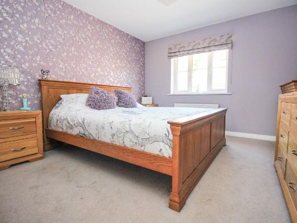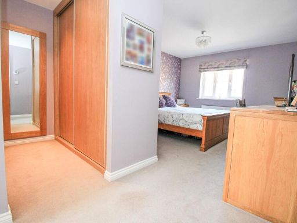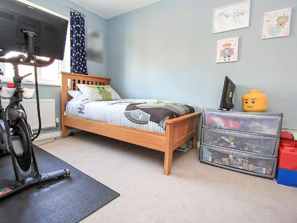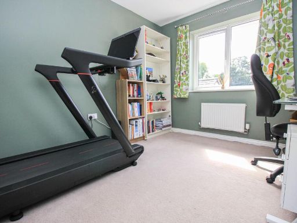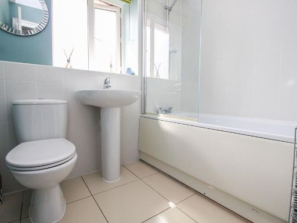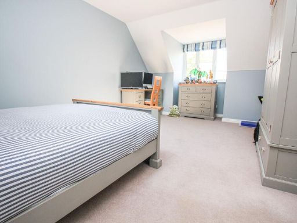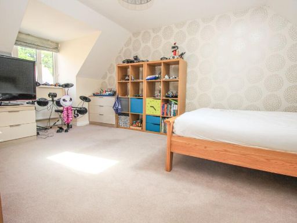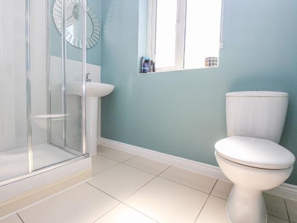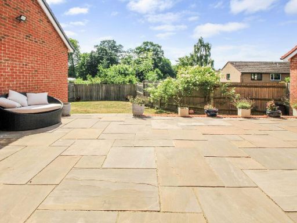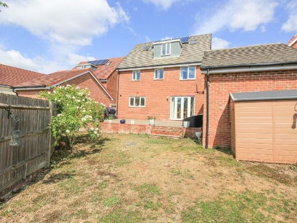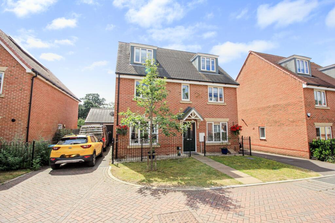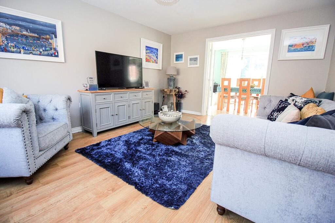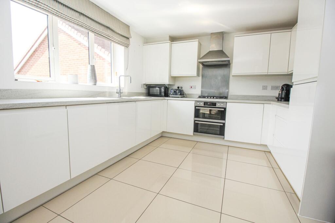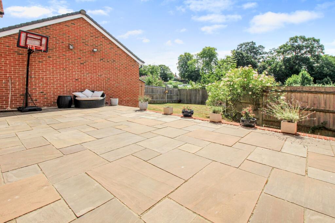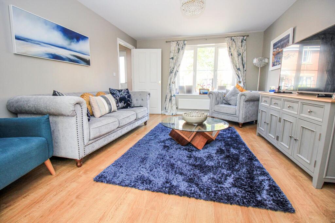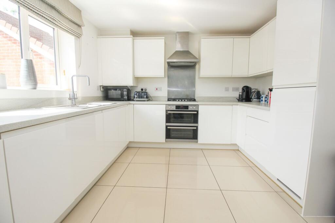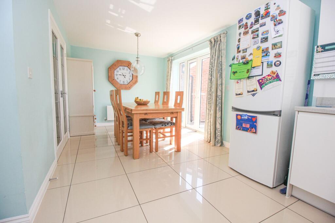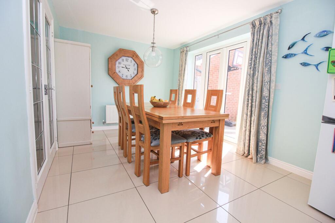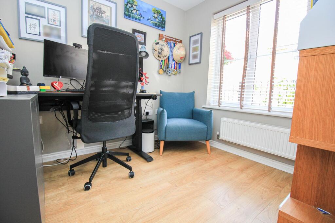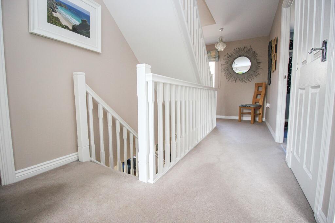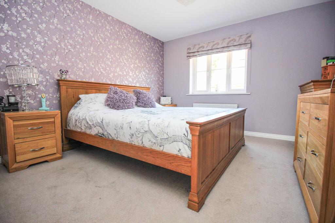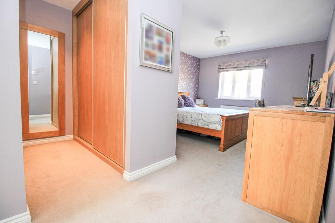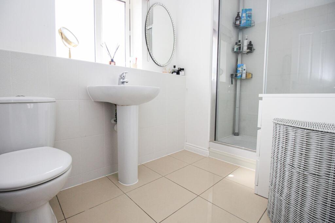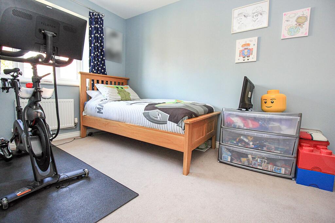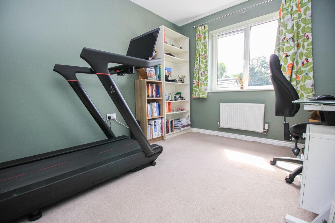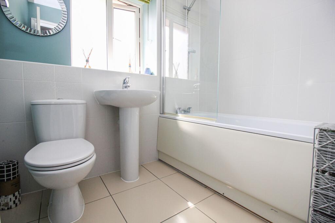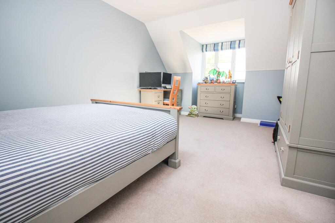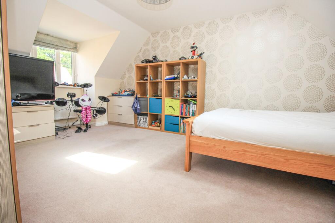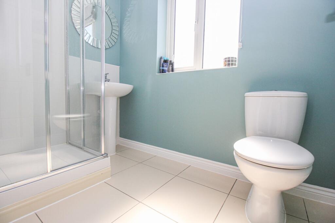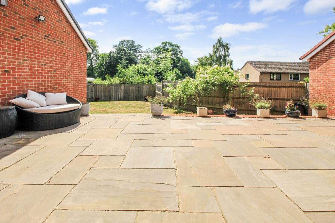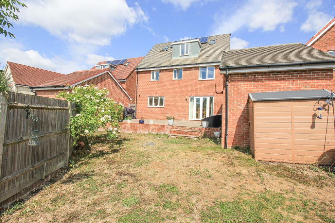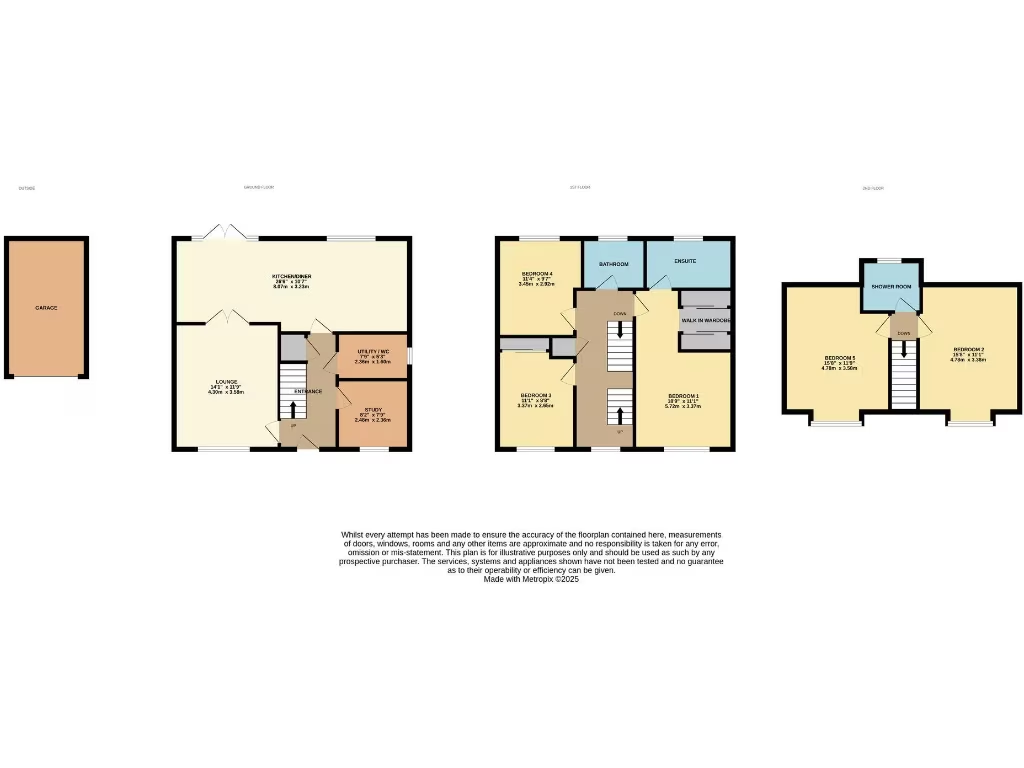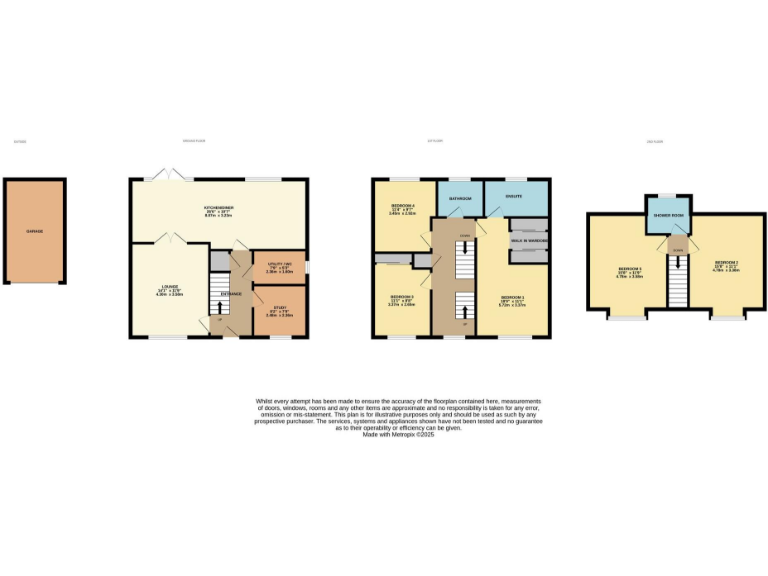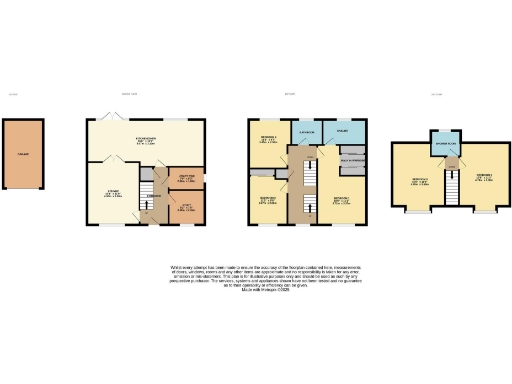Summary - Prospect Road, Bitterne, SO19 SO19 7DG
5 bed 3 bath Detached
Modern five‑bed family home with large kitchen/diner, garage and good energy rating.
Five double bedrooms across three floors
26ft open plan kitchen/diner with garden access
Three bathrooms including ensuite to master
Detached garage with power and multi-car driveway
Freehold, built in 2016; EPC B energy rating
Front and rear gardens with allotment views to rear
Higher council tax (Band E) and local area deprivation
Some nearby schools have mixed Ofsted ratings
This modern five-bedroom detached house, built in 2016, is arranged over three floors and designed for practical family living. The heart of the home is a 26ft kitchen/diner with patio doors to a patio and lawn — ideal for everyday family meals and entertaining. A separate lounge, study and ground-floor utility/WC add flexibility for home working and busy households.
Bedrooms are split across the first and second floors, with the principal bedroom featuring a walk-in wardrobe and ensuite. Three bathrooms in total reduce morning queues for larger families. Off-road parking for several cars, a detached garage with power and lighting, and decent front and rear gardens provide useful outdoor space and storage.
Energy performance is good (EPC B) and the property benefits from mains gas central heating; broadband and mobile signals are strong. Note the property sits in an area with above-average council tax (Band E) and local area indicators show higher deprivation and mixed school performance — factors that may affect resale and mortgage criteria for some buyers.
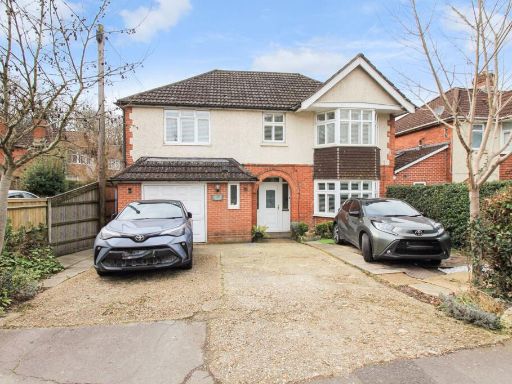 5 bedroom detached house for sale in Athelstan Road, Bitterne, SO19 — £500,000 • 5 bed • 2 bath • 1249 ft²
5 bedroom detached house for sale in Athelstan Road, Bitterne, SO19 — £500,000 • 5 bed • 2 bath • 1249 ft²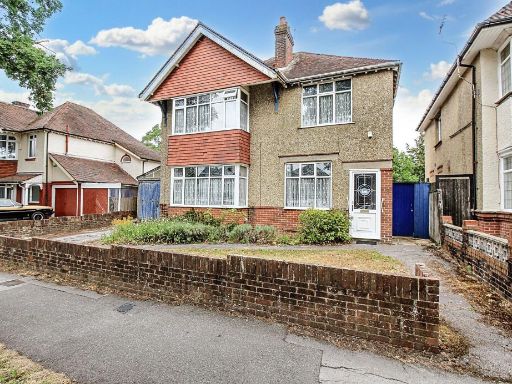 3 bedroom detached house for sale in Chessel Avenue, Bitterne, SO19 — £500,000 • 3 bed • 1 bath • 1306 ft²
3 bedroom detached house for sale in Chessel Avenue, Bitterne, SO19 — £500,000 • 3 bed • 1 bath • 1306 ft²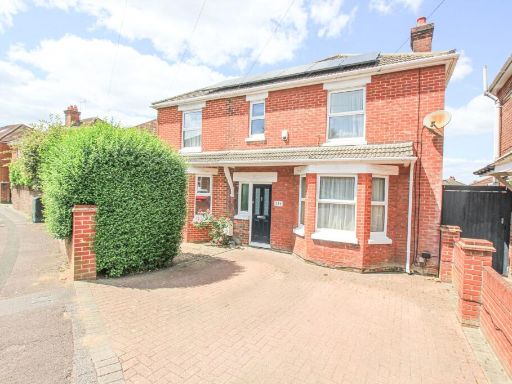 4 bedroom detached house for sale in Newton Road, Bitterne Park, SO18 — £450,000 • 4 bed • 2 bath • 1277 ft²
4 bedroom detached house for sale in Newton Road, Bitterne Park, SO18 — £450,000 • 4 bed • 2 bath • 1277 ft²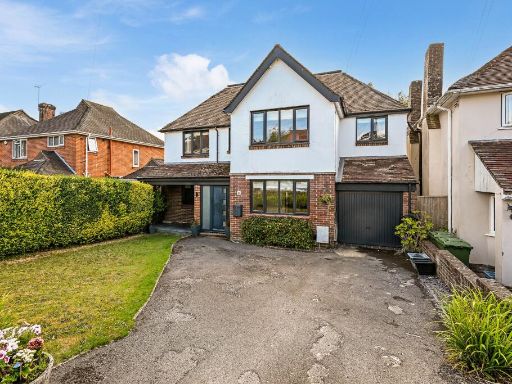 5 bedroom detached house for sale in Bassett, Southampton, SO16 — £795,000 • 5 bed • 3 bath • 1999 ft²
5 bedroom detached house for sale in Bassett, Southampton, SO16 — £795,000 • 5 bed • 3 bath • 1999 ft²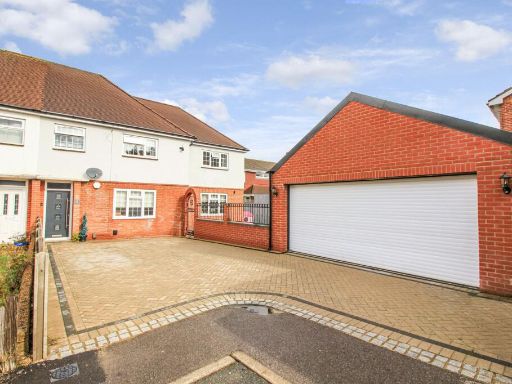 4 bedroom semi-detached house for sale in Marie Road, Sholing, SO19 — £450,000 • 4 bed • 2 bath • 1090 ft²
4 bedroom semi-detached house for sale in Marie Road, Sholing, SO19 — £450,000 • 4 bed • 2 bath • 1090 ft²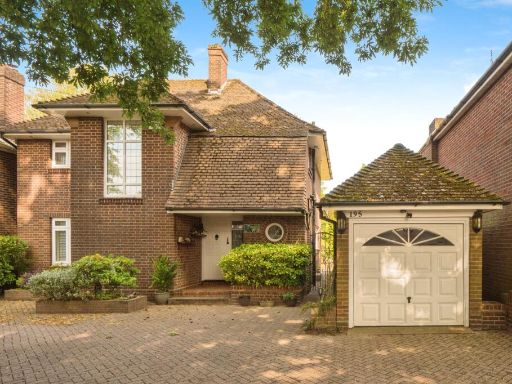 3 bedroom detached house for sale in West End Road, Southampton, SO18 — £530,000 • 3 bed • 1 bath • 1411 ft²
3 bedroom detached house for sale in West End Road, Southampton, SO18 — £530,000 • 3 bed • 1 bath • 1411 ft²