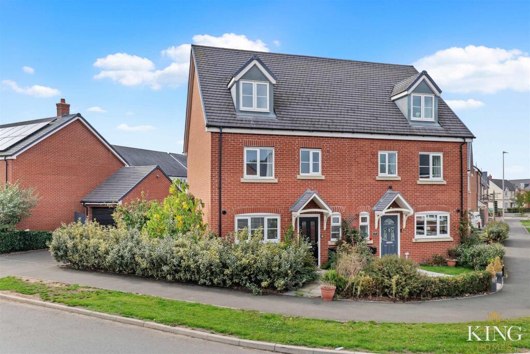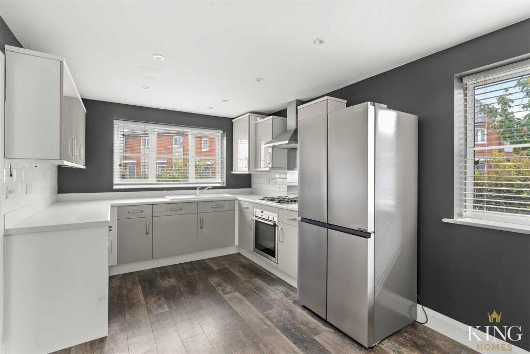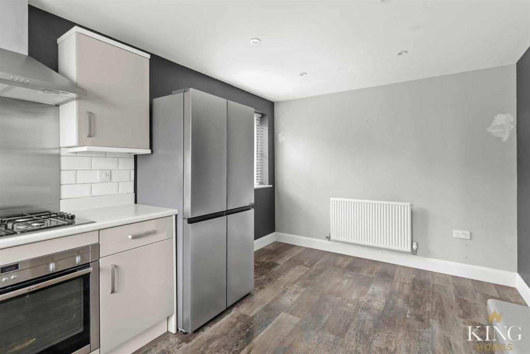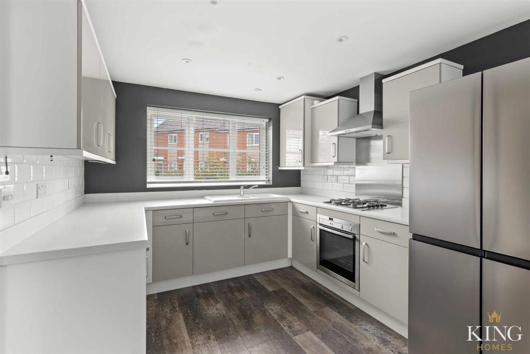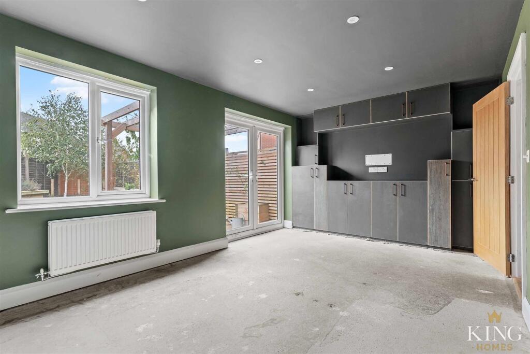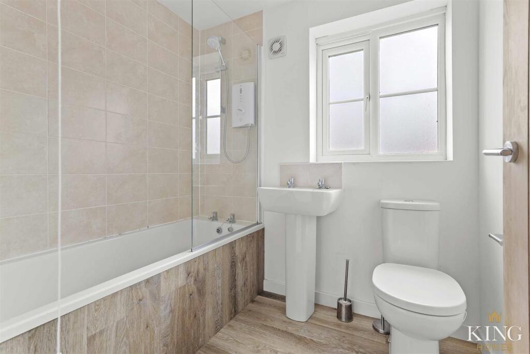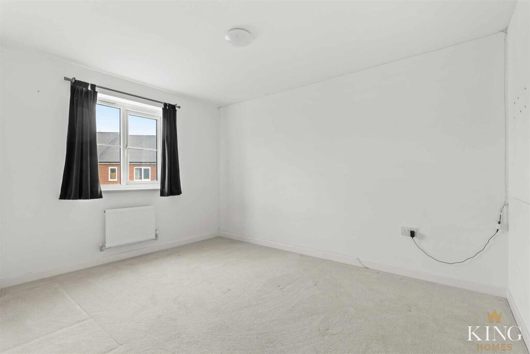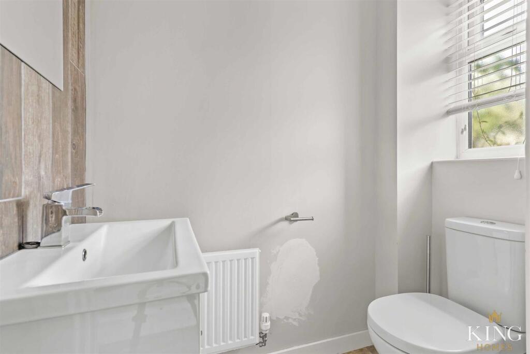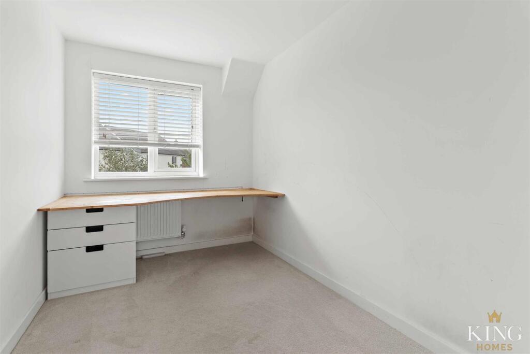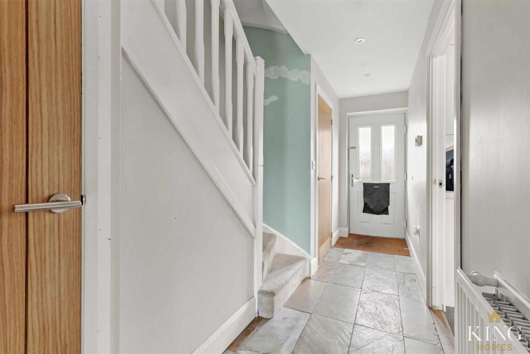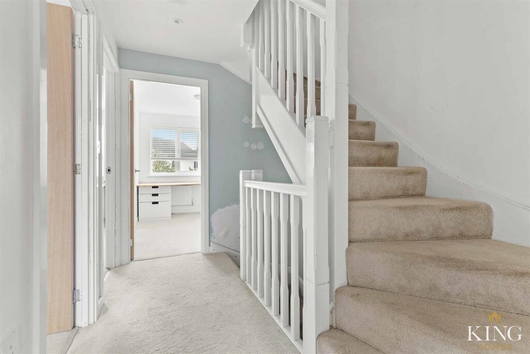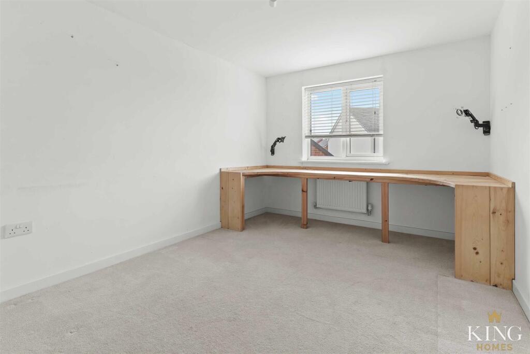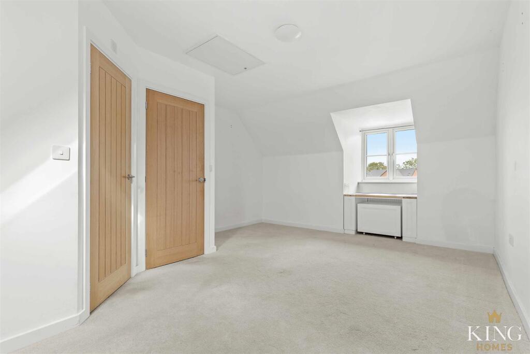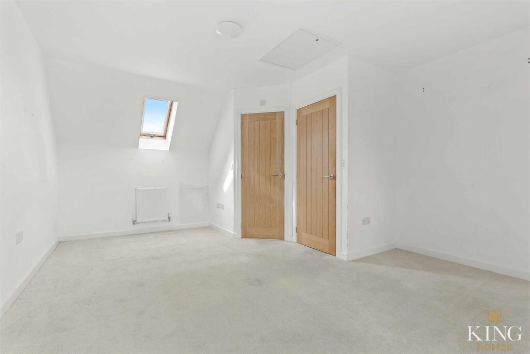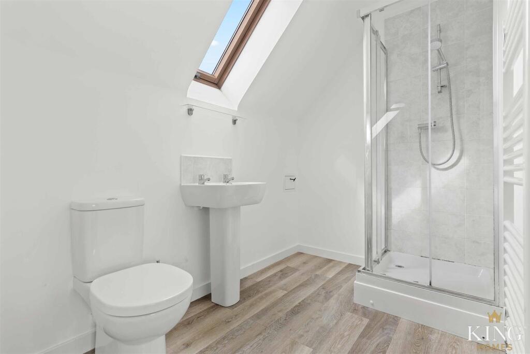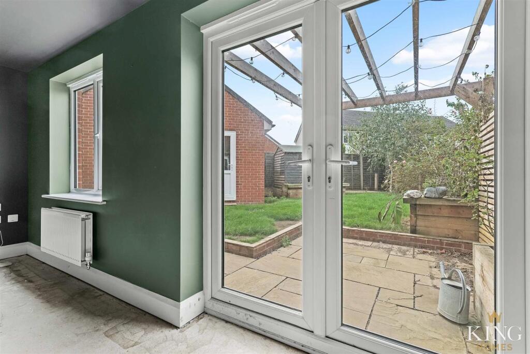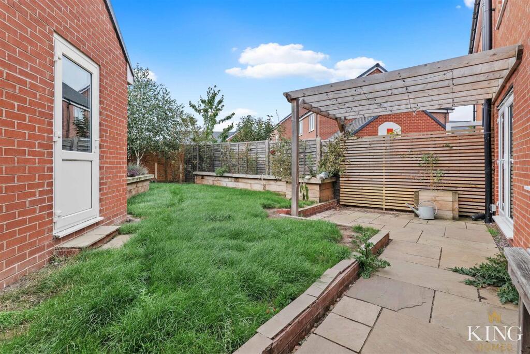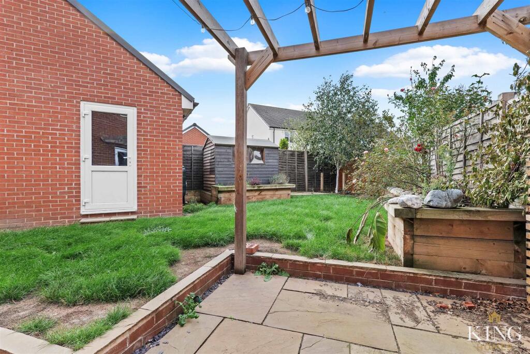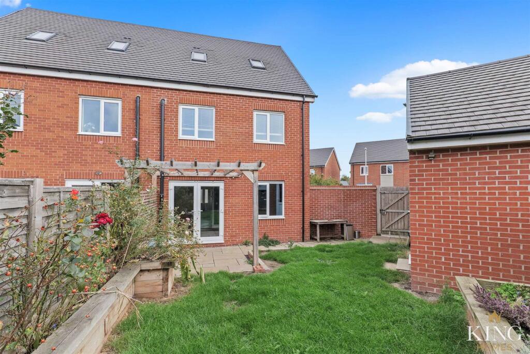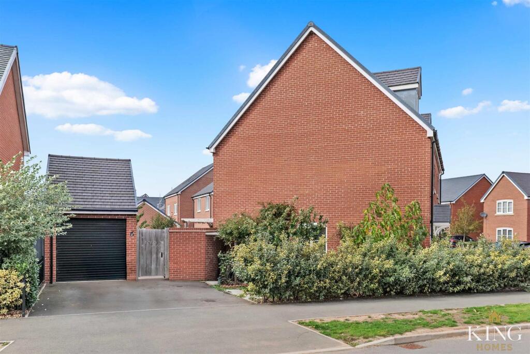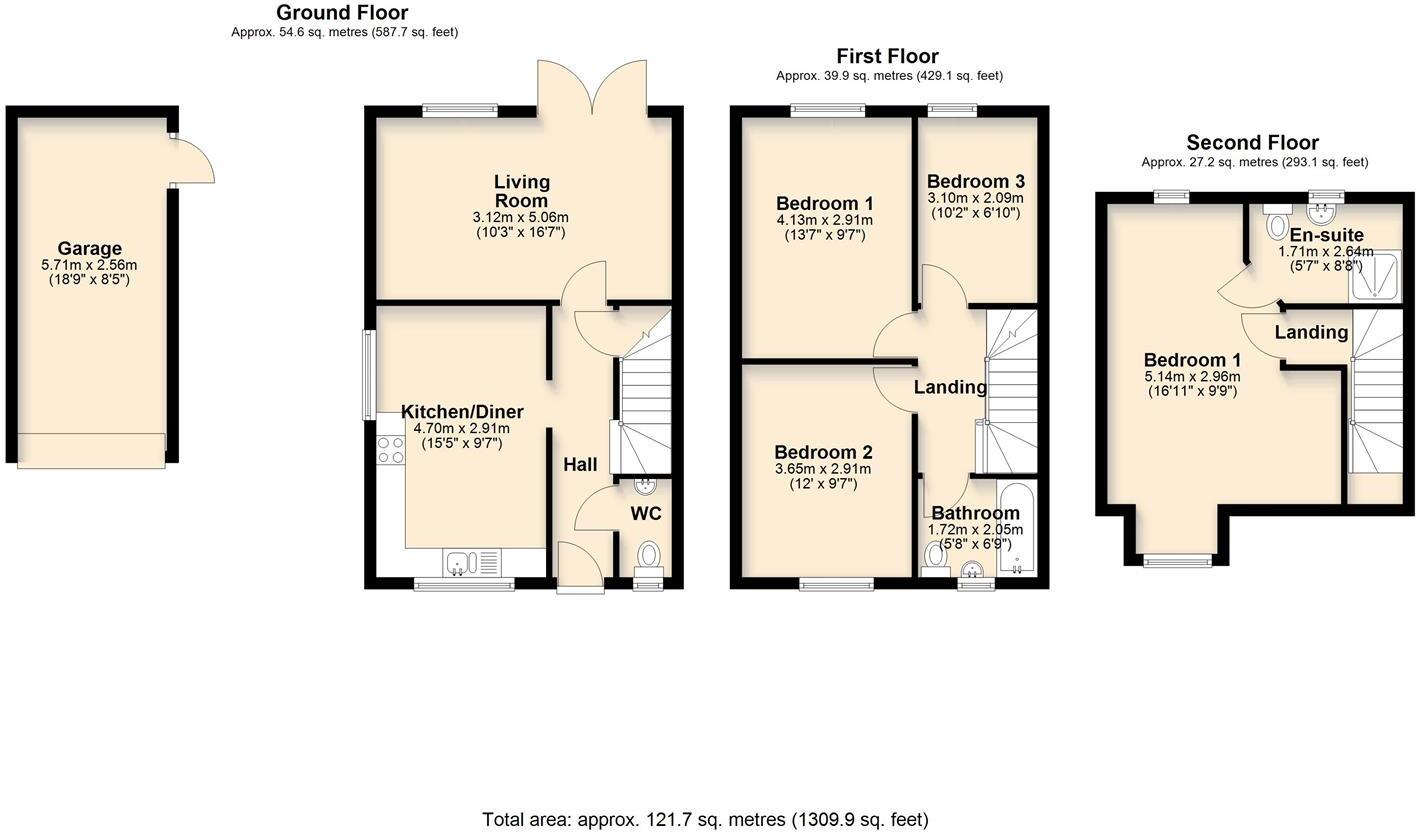Summary - Bailey Avenue, Meon Vale, Stratford-Upon-Avon CV37 8QW
4 bed 2 bath Semi-Detached
Large principal suite, garage and enclosed garden in a village setting.
Chain free and ready to move into
Detached single garage plus private driveway parking
Principal bedroom across entire top floor with en‑suite
Modern kitchen/diner and bright living room with garden access
Fully enclosed rear garden with pergola, shed and raised beds
Small plot and modest front garden limit outdoor expansion
Slow broadband speeds; average mobile signal — consider upgrades
Good local schools, village amenities and nearby countryside walks
A versatile three-storey semi-detached house arranged over ground, first and attic floors, offered chain free and ready to move into. The ground floor delivers a modern kitchen/diner and a bright living room that opens through French doors to a fully enclosed rear garden with pergola-covered patio — a practical layout for family life and everyday entertaining. A convenient downstairs WC adds practicality.
The first floor provides three bedrooms and a family bathroom, while the entire second/attic floor is dedicated to a large principal bedroom with Velux windows and a private en‑suite. The property includes a detached single garage and private driveway parking, useful for a family with one or two cars. Internal room sizes are generally average for a modern townhouse and the total floor area is approximately 121.7 sq m (1,309 sq ft).
Outside, the rear garden is landscaped with raised beds, a shed and a mature tree, offering a private outdoor space. The plot is modest in size and the front garden is small; street frontage on two sides provides good natural light but limits external expansion. The local setting is a village with low crime, good schools nearby and countryside walks — an attractive balance of rural character with convenient amenities.
Practical points to note: broadband speeds in the area are slow and mobile signal is average, which may affect home working without upgrades. The property appears structurally sound and well-presented for immediate occupation, but buyers seeking larger outdoor space or high-speed connectivity should factor these limitations into their decision.
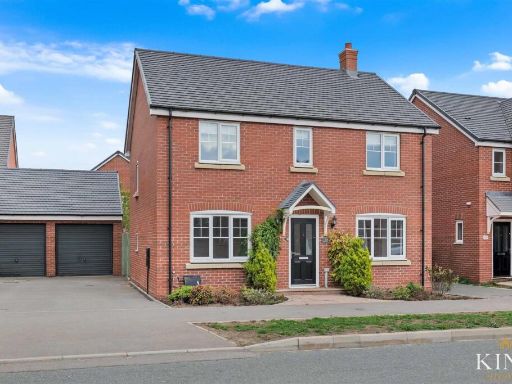 4 bedroom detached house for sale in Chestnut Avenue, Meon Vale, Stratford-Upon-Avon, CV37 — £410,000 • 4 bed • 2 bath • 1381 ft²
4 bedroom detached house for sale in Chestnut Avenue, Meon Vale, Stratford-Upon-Avon, CV37 — £410,000 • 4 bed • 2 bath • 1381 ft²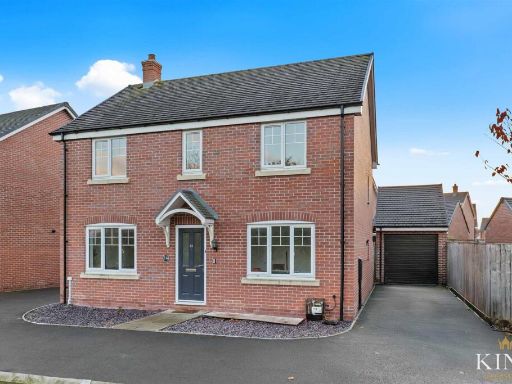 4 bedroom detached house for sale in Sycamore Gardens, Meon Vale, Stratford-Upon-Avon, CV37 — £380,000 • 4 bed • 2 bath • 1195 ft²
4 bedroom detached house for sale in Sycamore Gardens, Meon Vale, Stratford-Upon-Avon, CV37 — £380,000 • 4 bed • 2 bath • 1195 ft²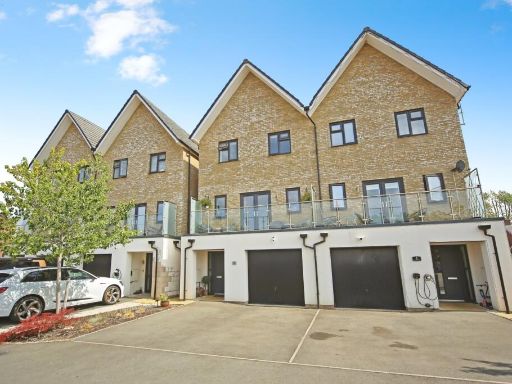 4 bedroom semi-detached house for sale in Duncan Road, Meon Vale, Stratford-upon-Avon, Warwickshire, CV37 — £340,000 • 4 bed • 4 bath • 1559 ft²
4 bedroom semi-detached house for sale in Duncan Road, Meon Vale, Stratford-upon-Avon, Warwickshire, CV37 — £340,000 • 4 bed • 4 bath • 1559 ft²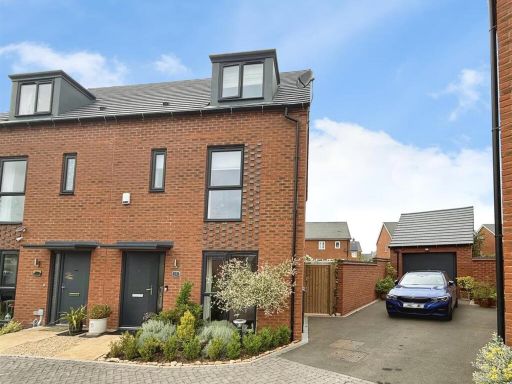 4 bedroom semi-detached house for sale in Larch Road, Meon Vale, Stratford-upon-Avon, CV37 — £395,000 • 4 bed • 2 bath • 1190 ft²
4 bedroom semi-detached house for sale in Larch Road, Meon Vale, Stratford-upon-Avon, CV37 — £395,000 • 4 bed • 2 bath • 1190 ft²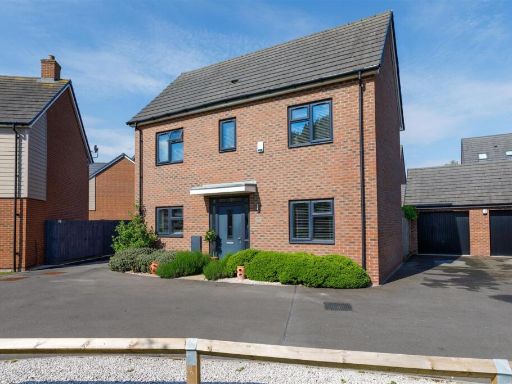 3 bedroom detached house for sale in Duncan Road, Meon Vale, Stratford-Upon-Avon, CV37 — £375,000 • 3 bed • 2 bath • 856 ft²
3 bedroom detached house for sale in Duncan Road, Meon Vale, Stratford-Upon-Avon, CV37 — £375,000 • 3 bed • 2 bath • 856 ft²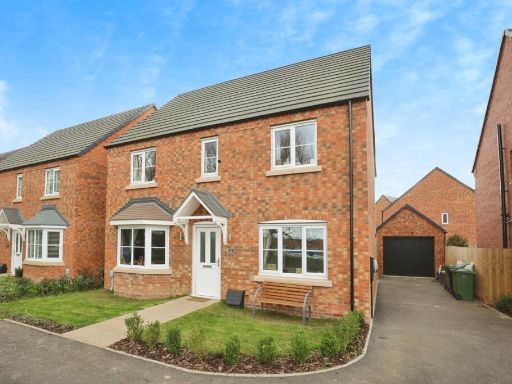 4 bedroom detached house for sale in Taplins Close, Meon Vale, Stratford Upon Avon, CV37 — £385,000 • 4 bed • 2 bath • 1255 ft²
4 bedroom detached house for sale in Taplins Close, Meon Vale, Stratford Upon Avon, CV37 — £385,000 • 4 bed • 2 bath • 1255 ft²















































































