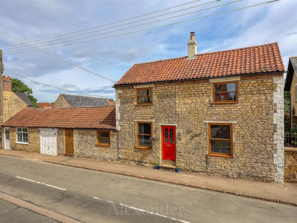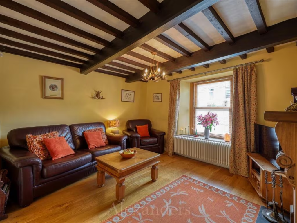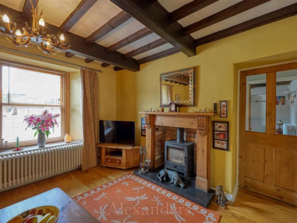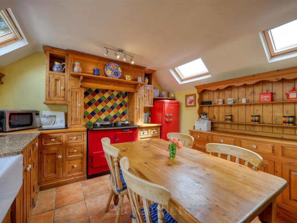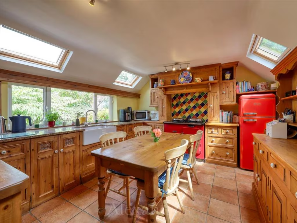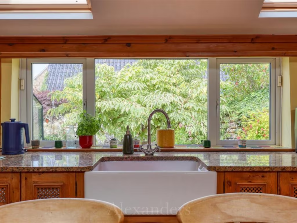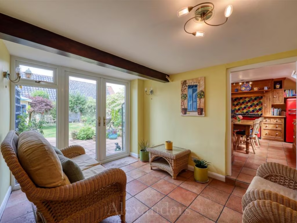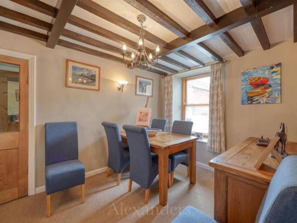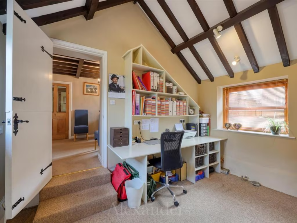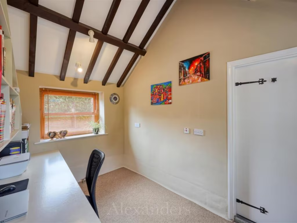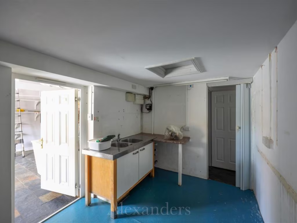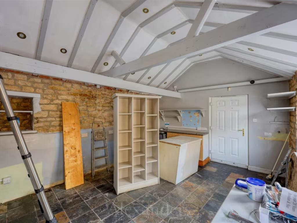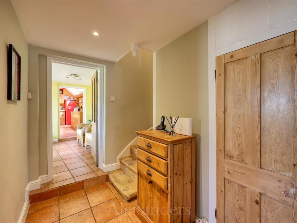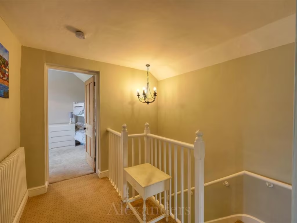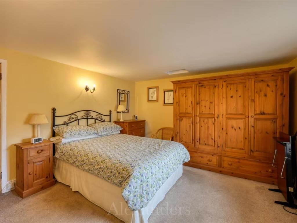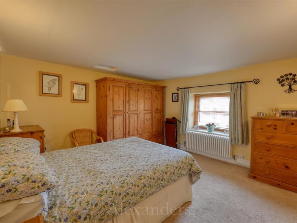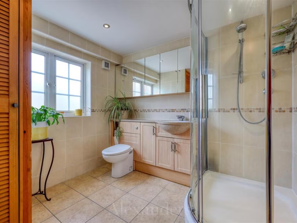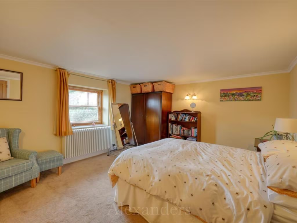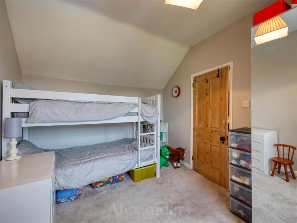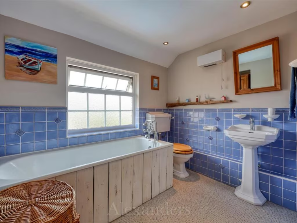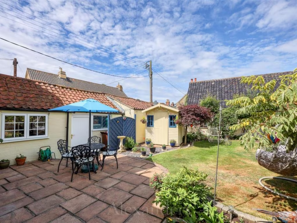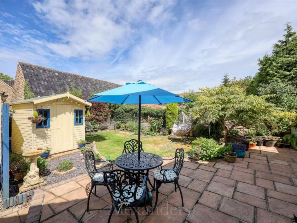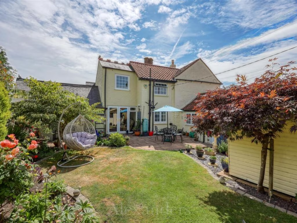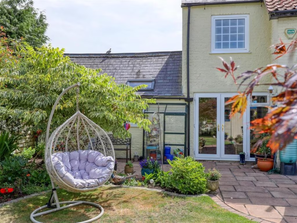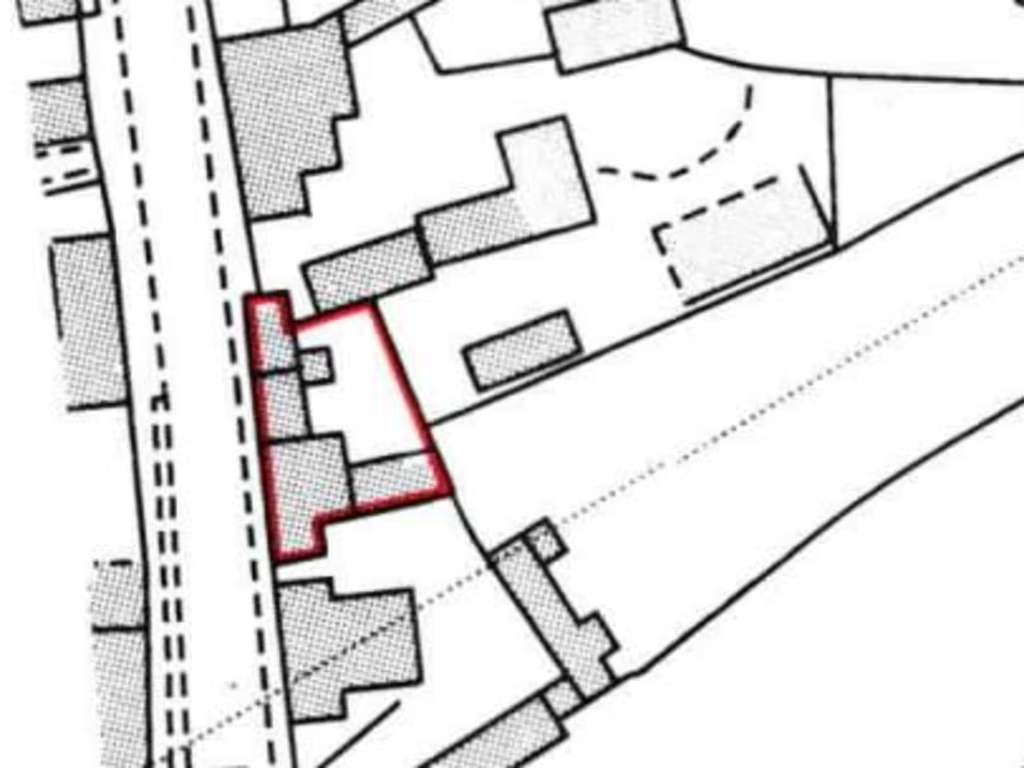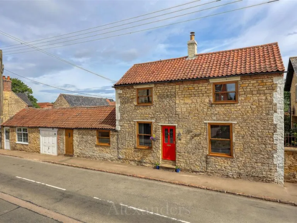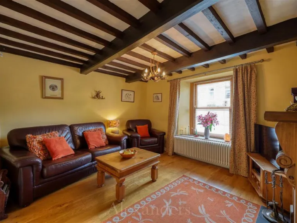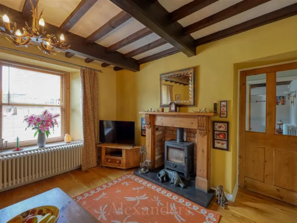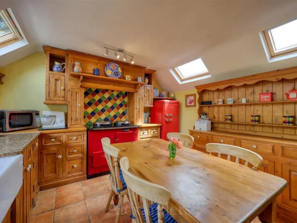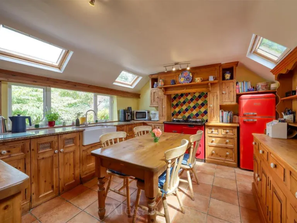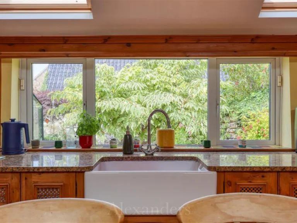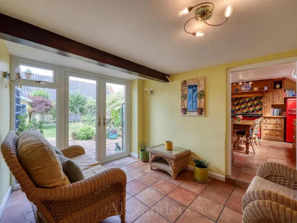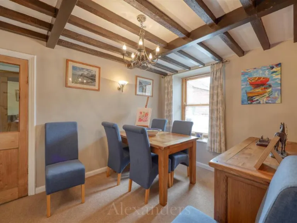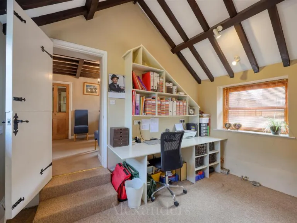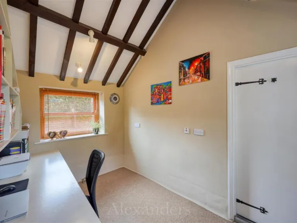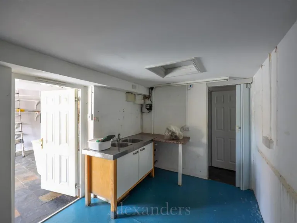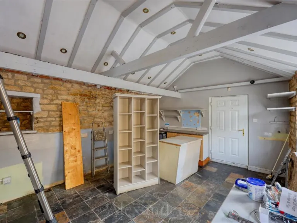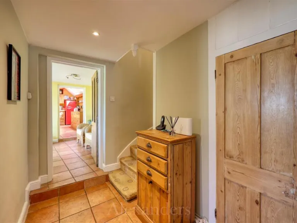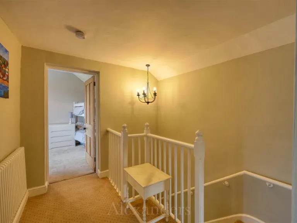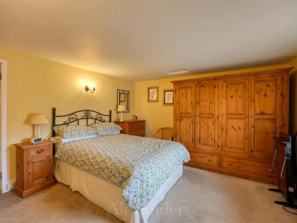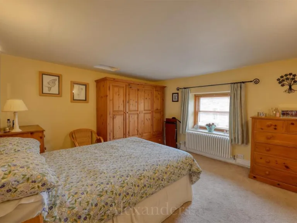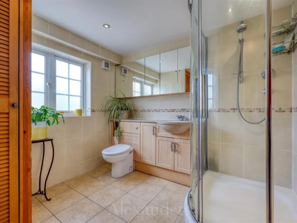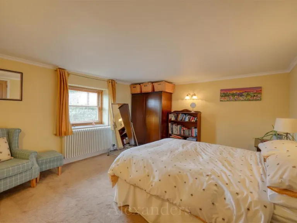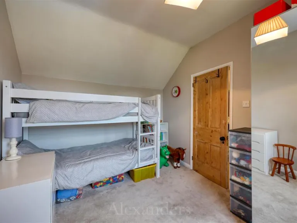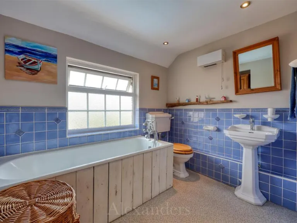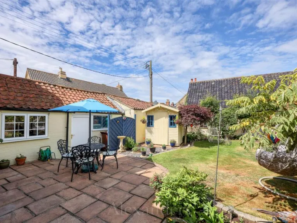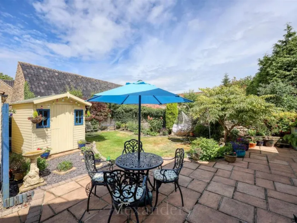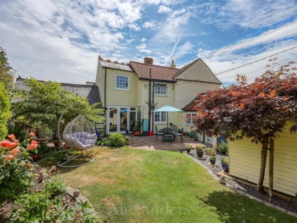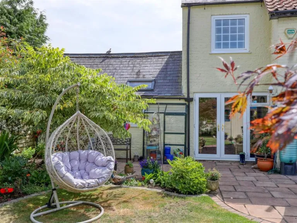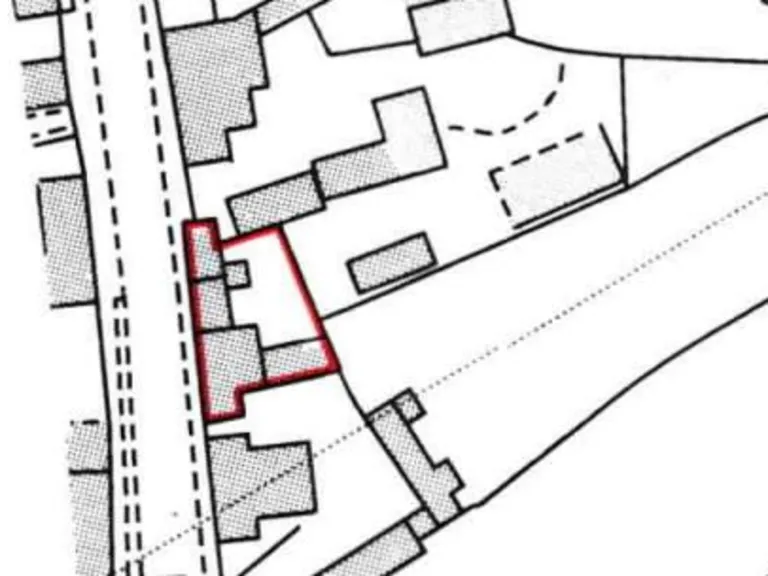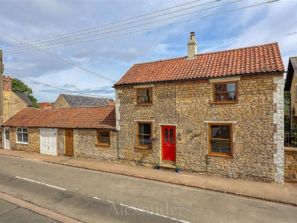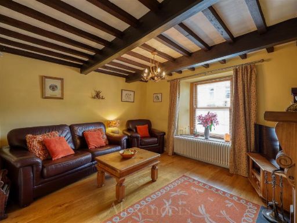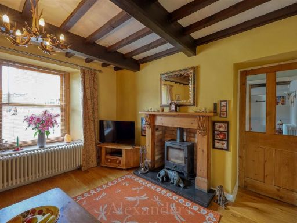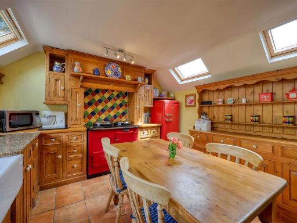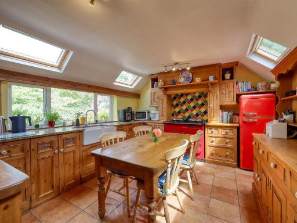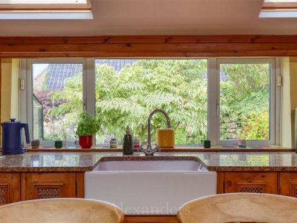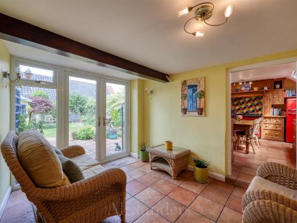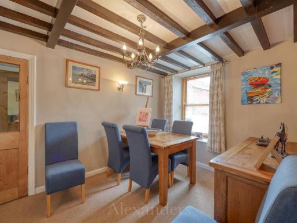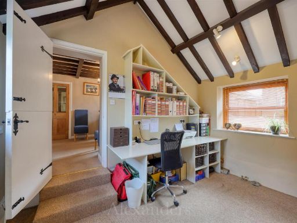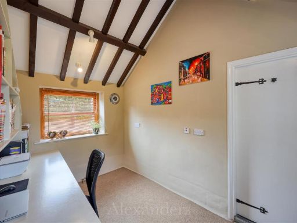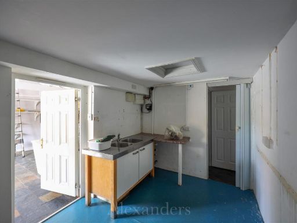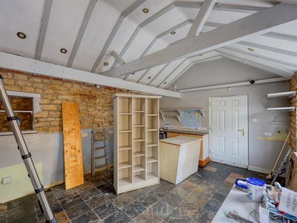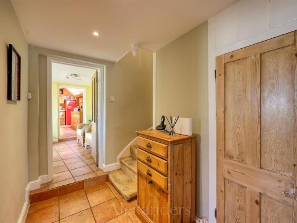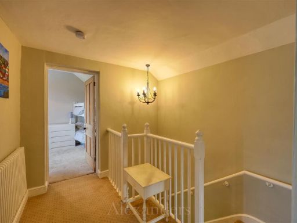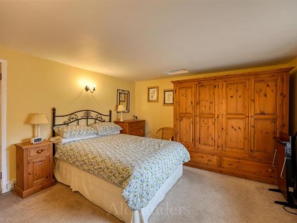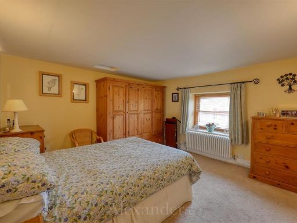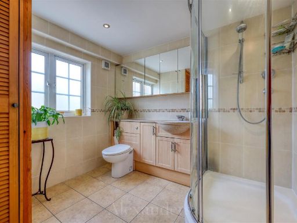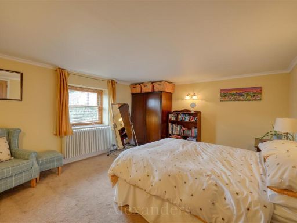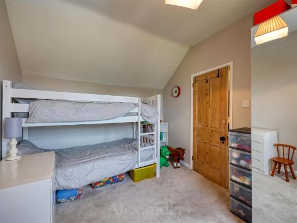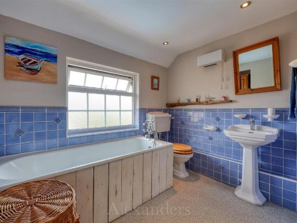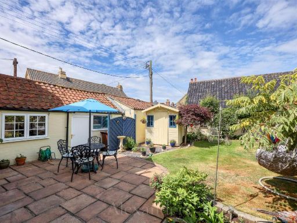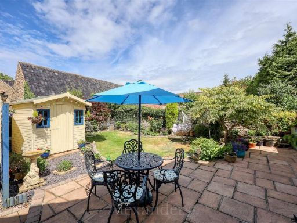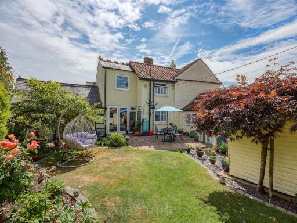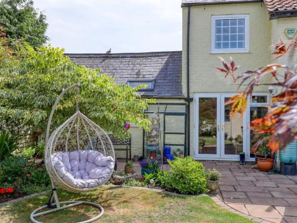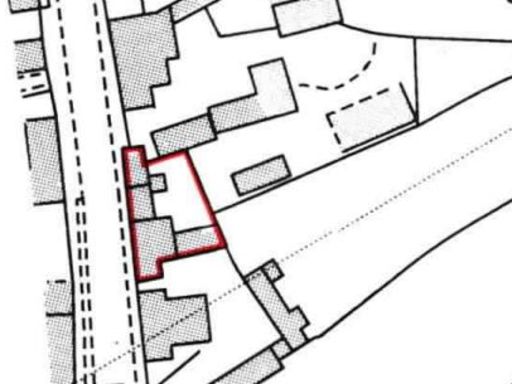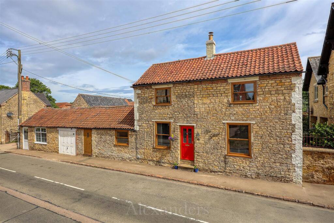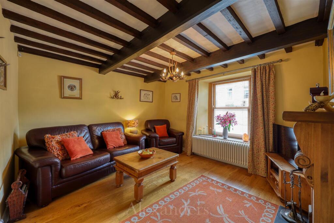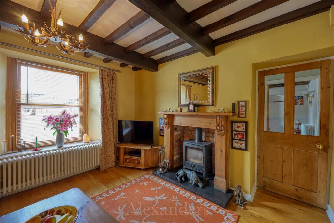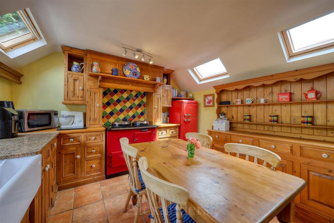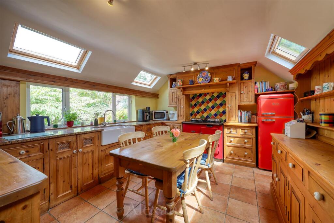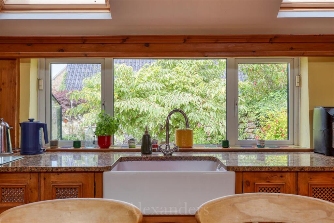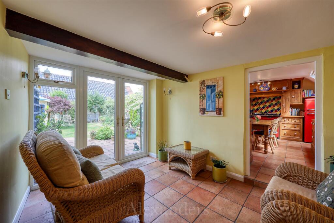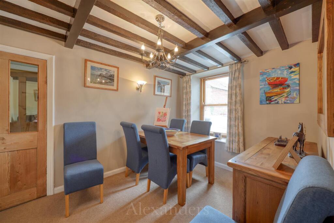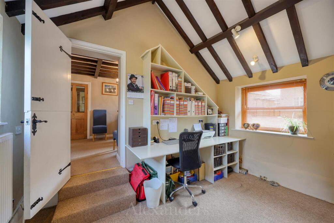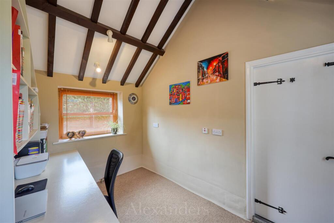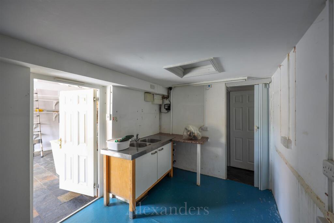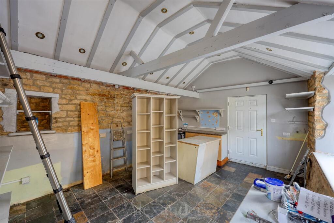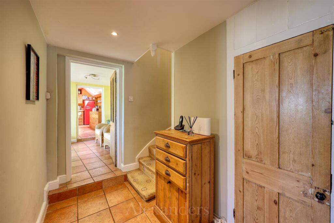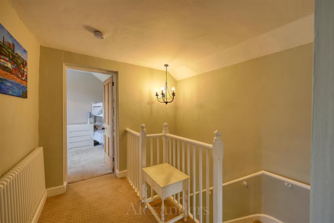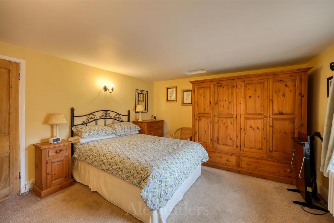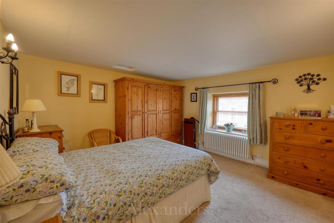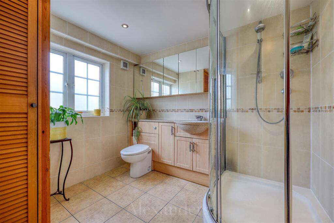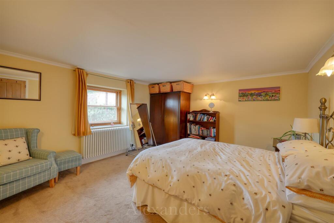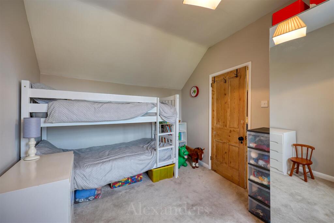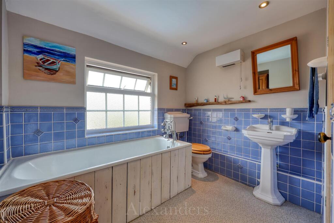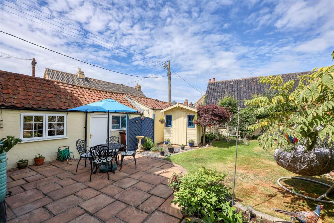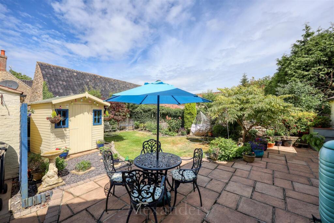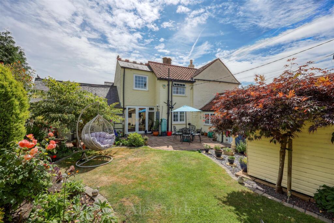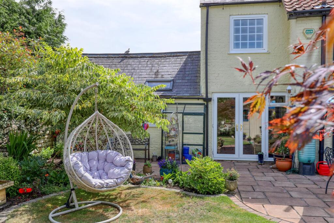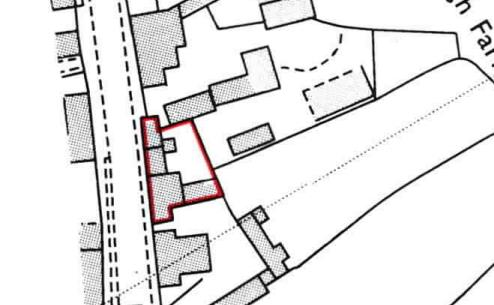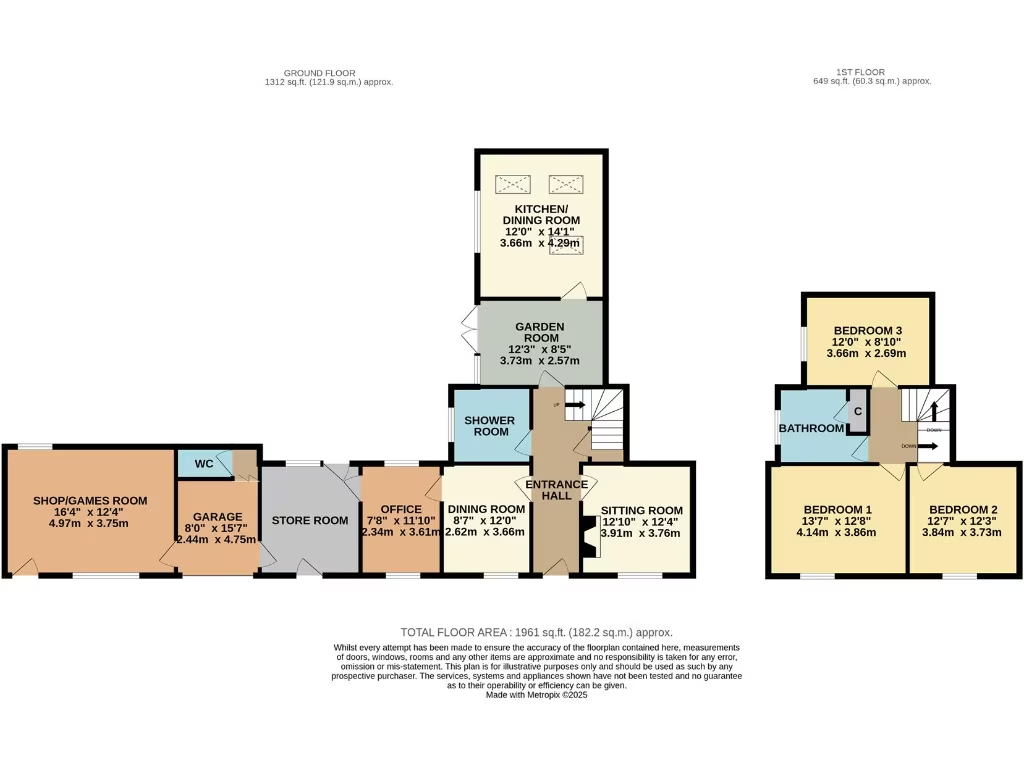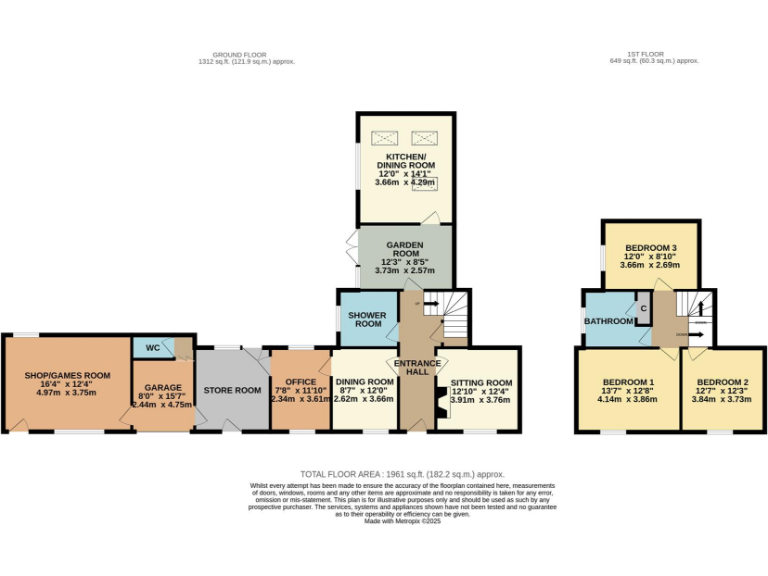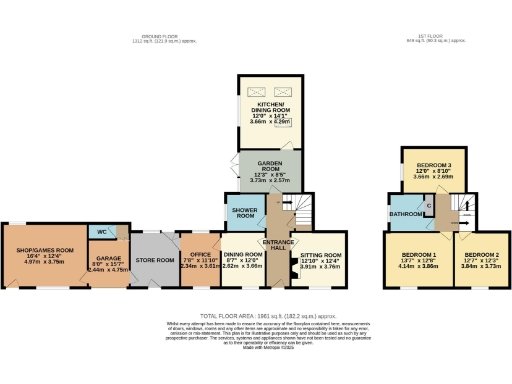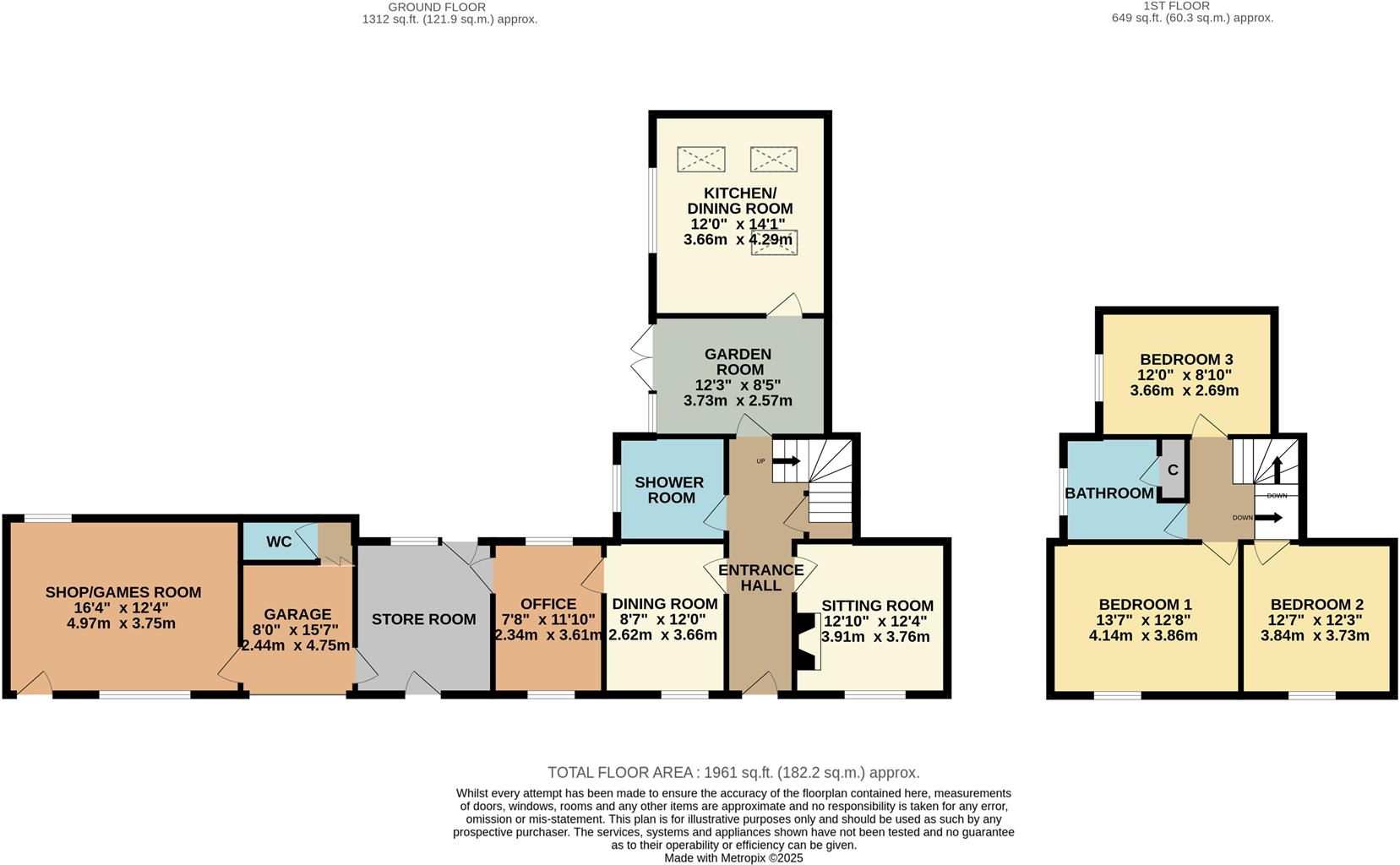Summary - High Street, Waltham On The Wolds LE14 4AH
4 bed 2 bath Detached
Adaptable living with cottage garden and former shop space, ideal for growing or multiuse households.
Spacious adaptable layout approaching 2,000 sqft
Three double bedrooms with potential fourth bedroom/office
Four reception rooms including former shop/games room
Attractive fully enclosed cottage garden and paved patio
Integral store/garage converted — parking may be limited
Heating by oil boiler; EPC rating E (energy improvements likely)
Stone walls likely uninsulated; period fabric may need upgrading
Council Tax Band E; older property maintenance to consider
Nestled in the heart of Waltham On The Wolds, this charming stone cottage offers generous, adaptable living across nearly 2,000 sqft. Period features—exposed beams, stonework and traditional doors—give character to four reception rooms and flexible bedroom arrangements (three double bedrooms plus adaptable space providing a potential fourth).
The ground floor layout includes sitting and dining rooms, a garden room, kitchen, utility/boot room, shower room and a former shop/games room with an integral store (formerly a single garage). Outside there is an attractive, fully enclosed cottage garden with paved patio, lawn, borders and a timber shed—private and well‑contained for children or pets.
Practical points to note: heating is oil‑fired with a boiler and radiators; the building dates from before 1900 and walls are likely uninsulated sandstone/limestone, and the EPC is rated E. Council Tax Band E applies. The property suits a growing family, multi‑generational living or someone needing flexible space for a small business, but may require targeted improvement works (insulation, energy upgrades) to reduce running costs.
Located in a well‑serviced, affluent village with shops, a primary school, pub and regular local amenities within easy walking distance, the house offers rural living with good road links. Its size, garden and adaptable rooms create clear scope for renovation or modernisation to increase comfort and value.
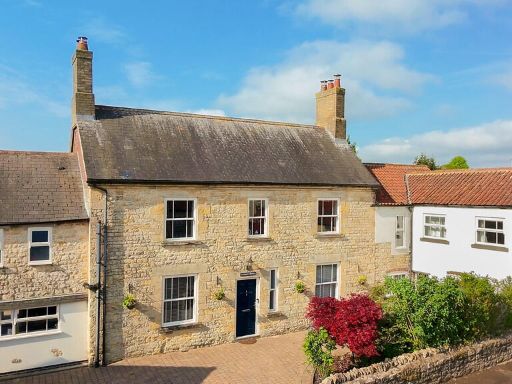 5 bedroom character property for sale in Sustainable Rural Retreat in Waltham On The Wolds, LE14 — £775,000 • 5 bed • 3 bath • 2766 ft²
5 bedroom character property for sale in Sustainable Rural Retreat in Waltham On The Wolds, LE14 — £775,000 • 5 bed • 3 bath • 2766 ft²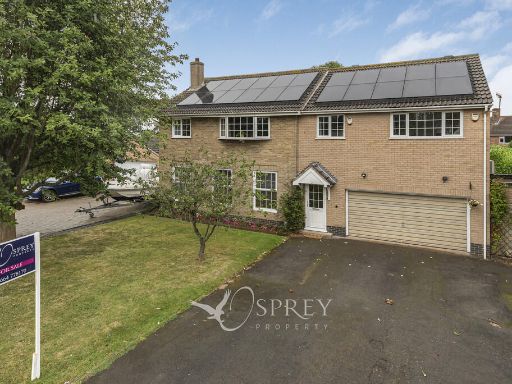 5 bedroom detached house for sale in Windsor Road, Waltham On The Wolds, LE14 — £635,000 • 5 bed • 3 bath • 2394 ft²
5 bedroom detached house for sale in Windsor Road, Waltham On The Wolds, LE14 — £635,000 • 5 bed • 3 bath • 2394 ft²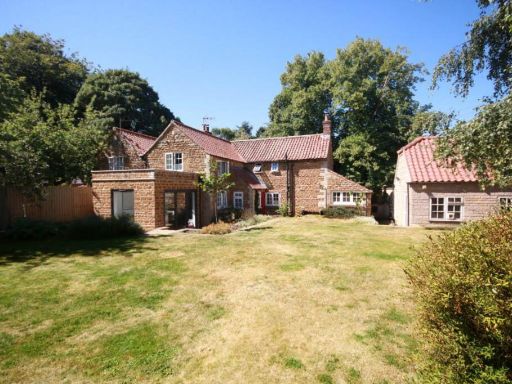 3 bedroom cottage for sale in Church Lane, Wymondham, Melton Mowbray, LE14 — £495,000 • 3 bed • 1 bath • 1836 ft²
3 bedroom cottage for sale in Church Lane, Wymondham, Melton Mowbray, LE14 — £495,000 • 3 bed • 1 bath • 1836 ft²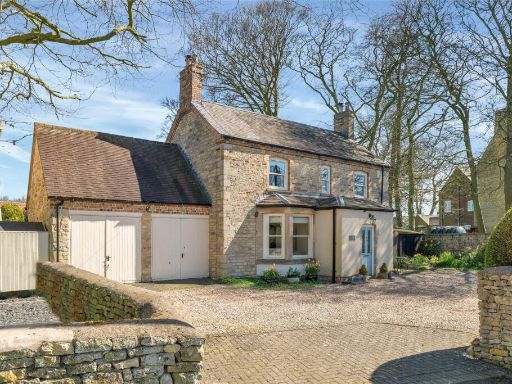 4 bedroom detached house for sale in Bescaby Lane, Waltham On The Wolds, Leicestershire, LE14 — £649,000 • 4 bed • 3 bath • 3003 ft²
4 bedroom detached house for sale in Bescaby Lane, Waltham On The Wolds, Leicestershire, LE14 — £649,000 • 4 bed • 3 bath • 3003 ft²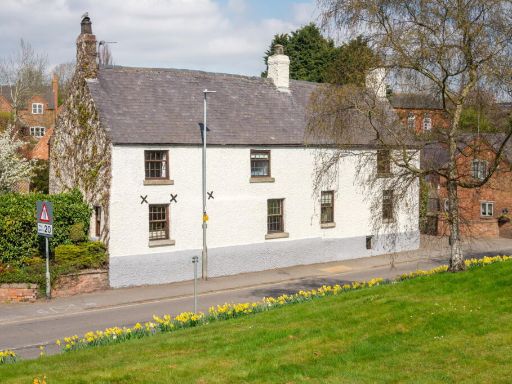 4 bedroom detached house for sale in Church Farmhouse, Wymeswold, LE12 — £700,000 • 4 bed • 2 bath • 2378 ft²
4 bedroom detached house for sale in Church Farmhouse, Wymeswold, LE12 — £700,000 • 4 bed • 2 bath • 2378 ft²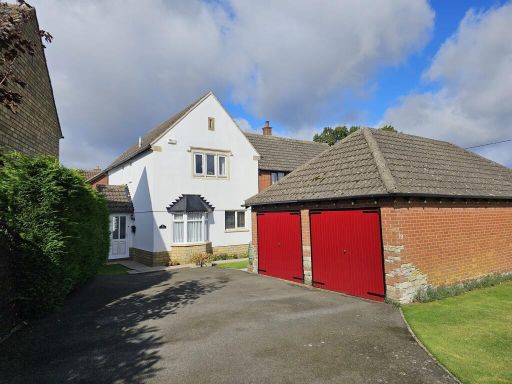 3 bedroom detached house for sale in Burgins Lane, Waltham On The Wolds, LE14 — £290,000 • 3 bed • 1 bath
3 bedroom detached house for sale in Burgins Lane, Waltham On The Wolds, LE14 — £290,000 • 3 bed • 1 bath