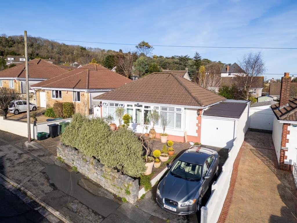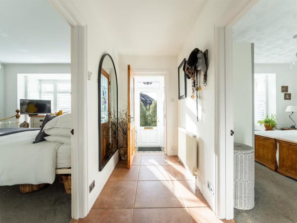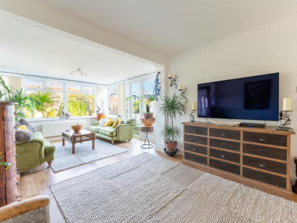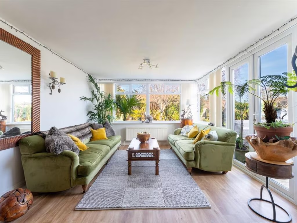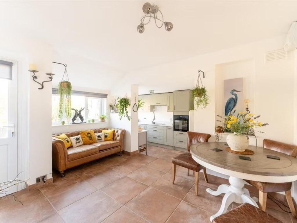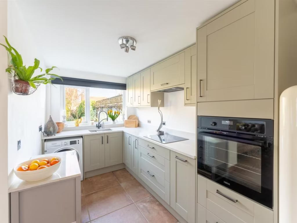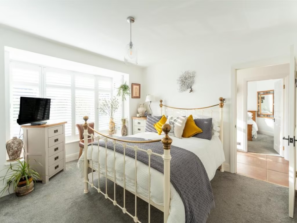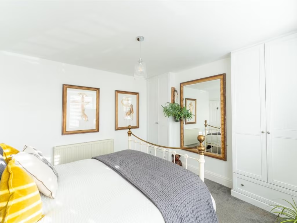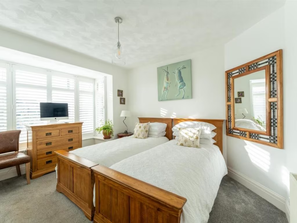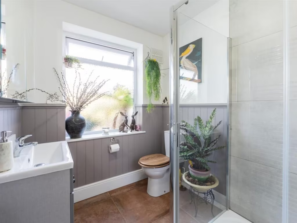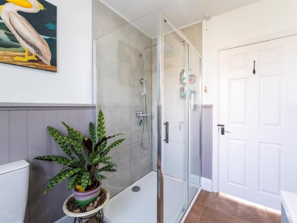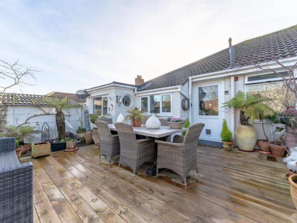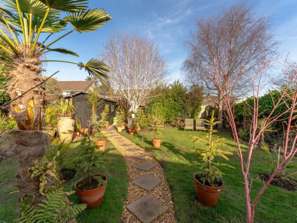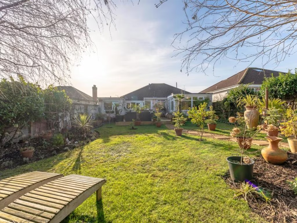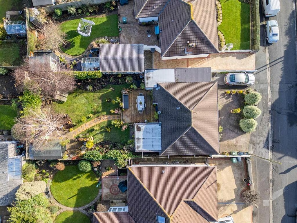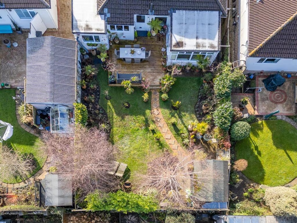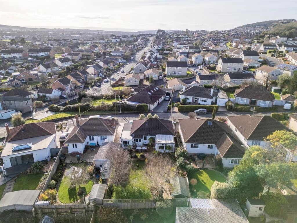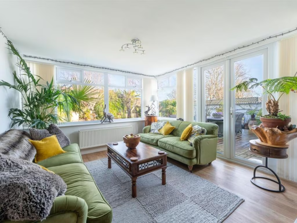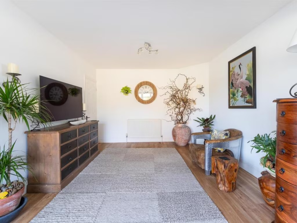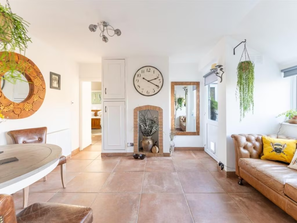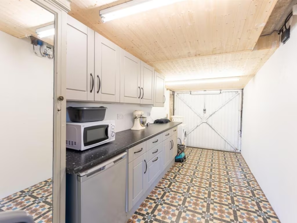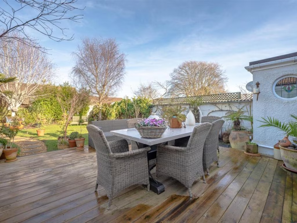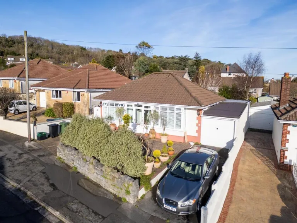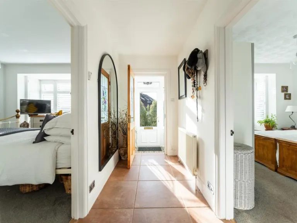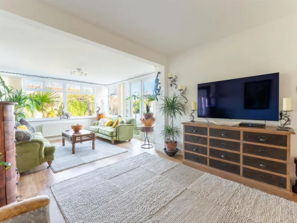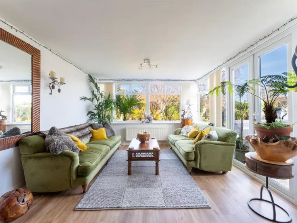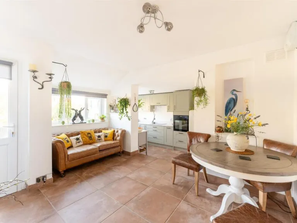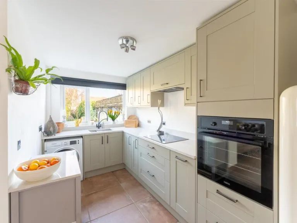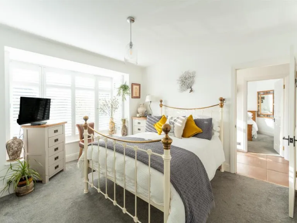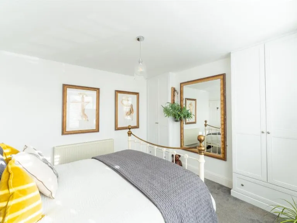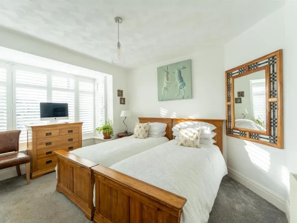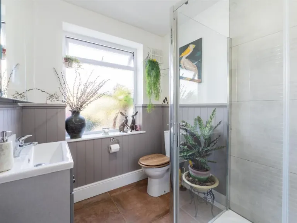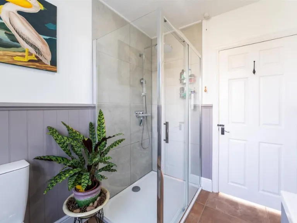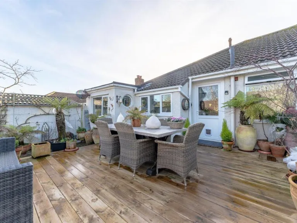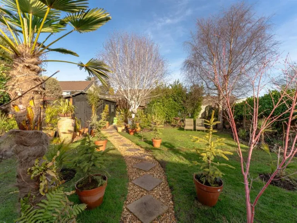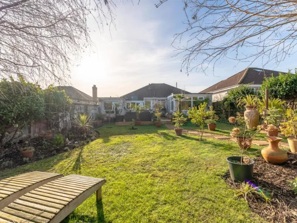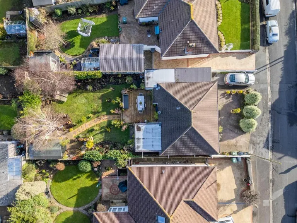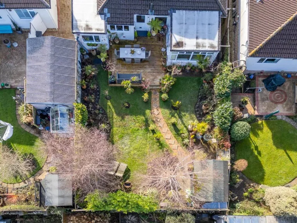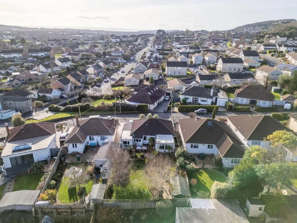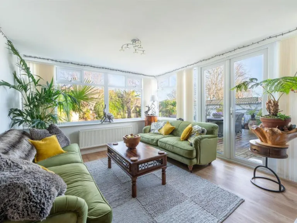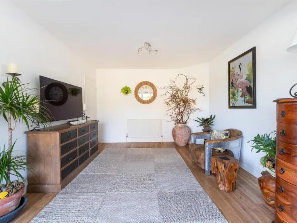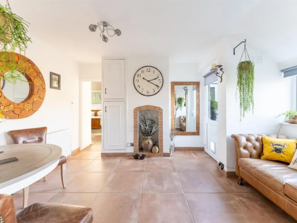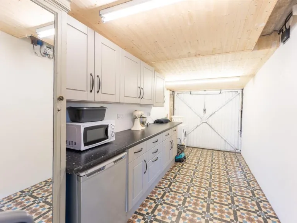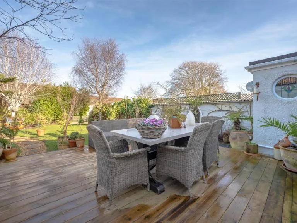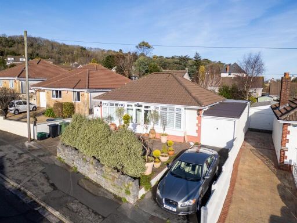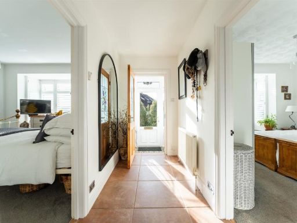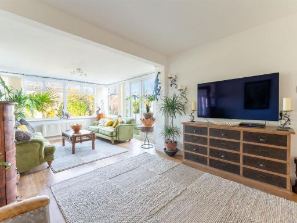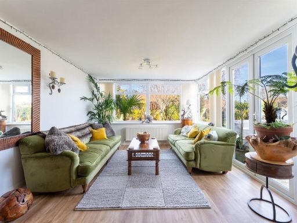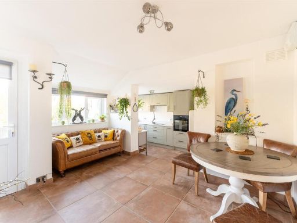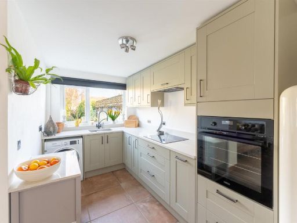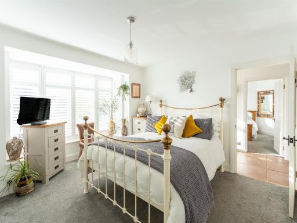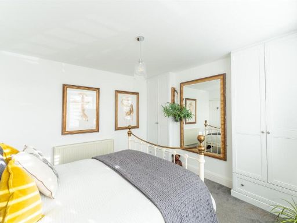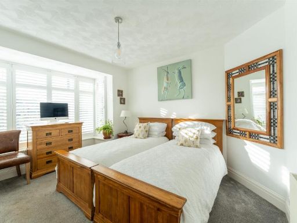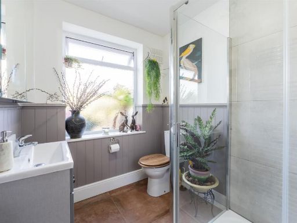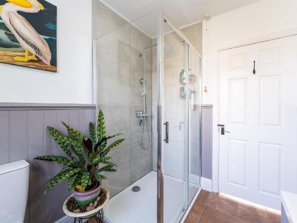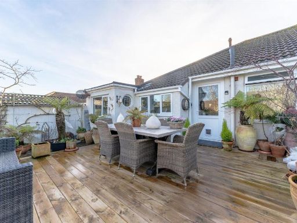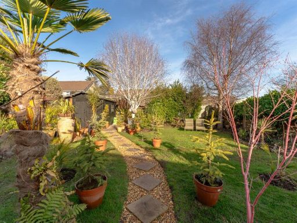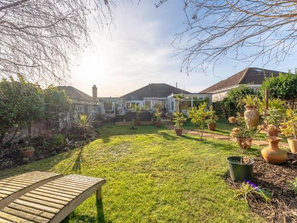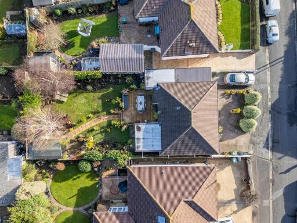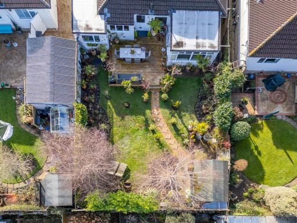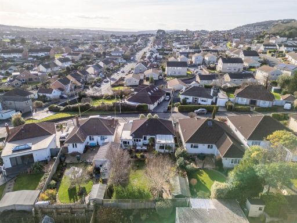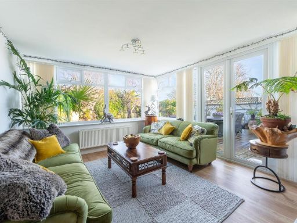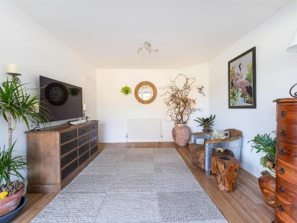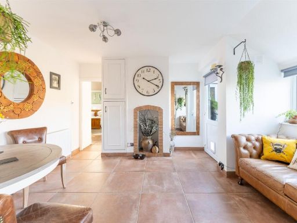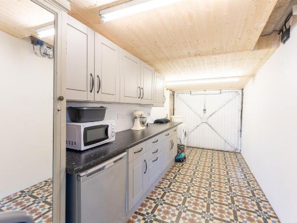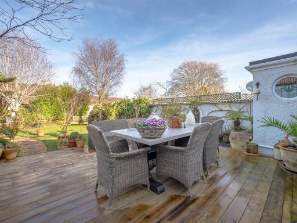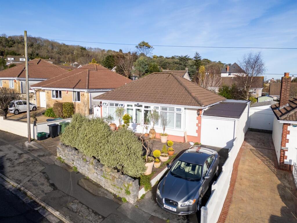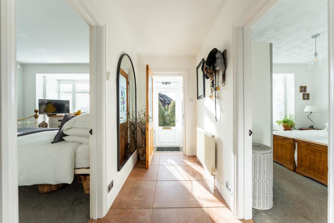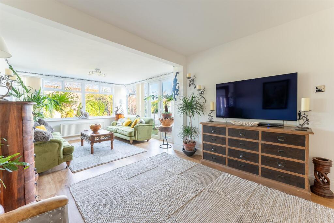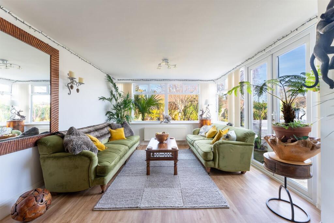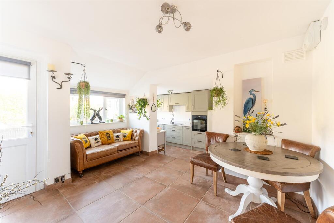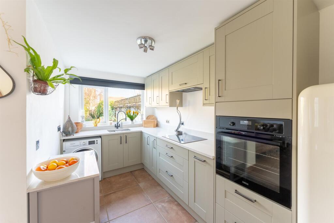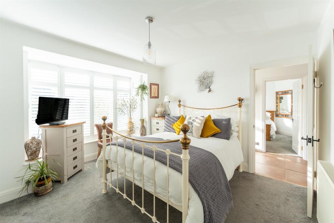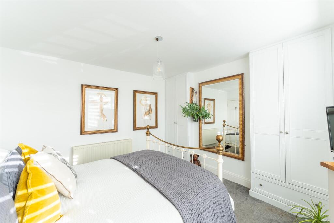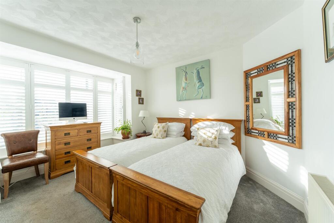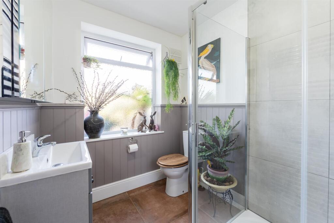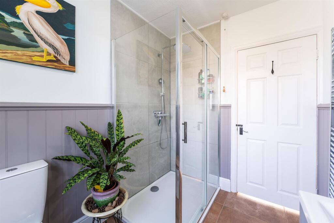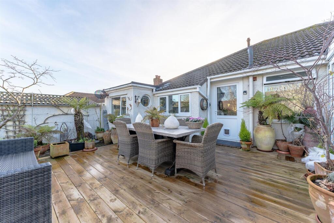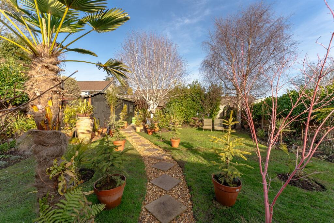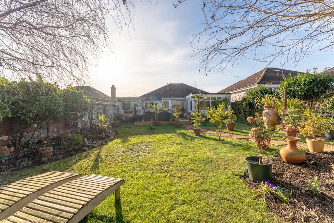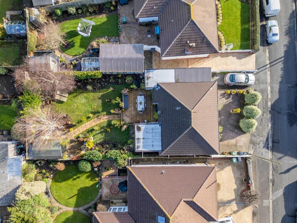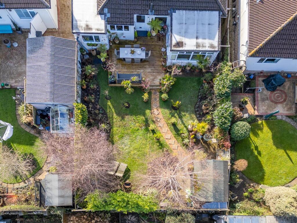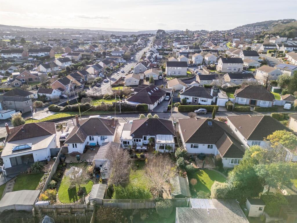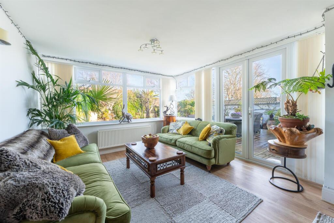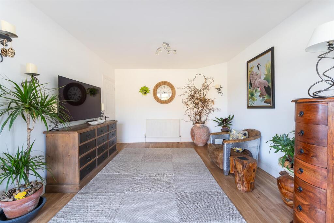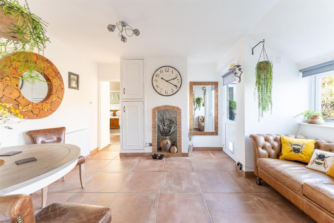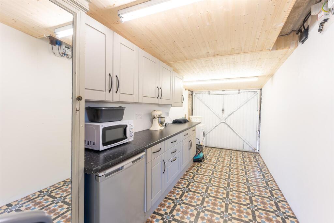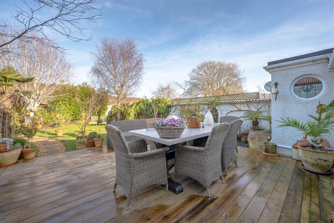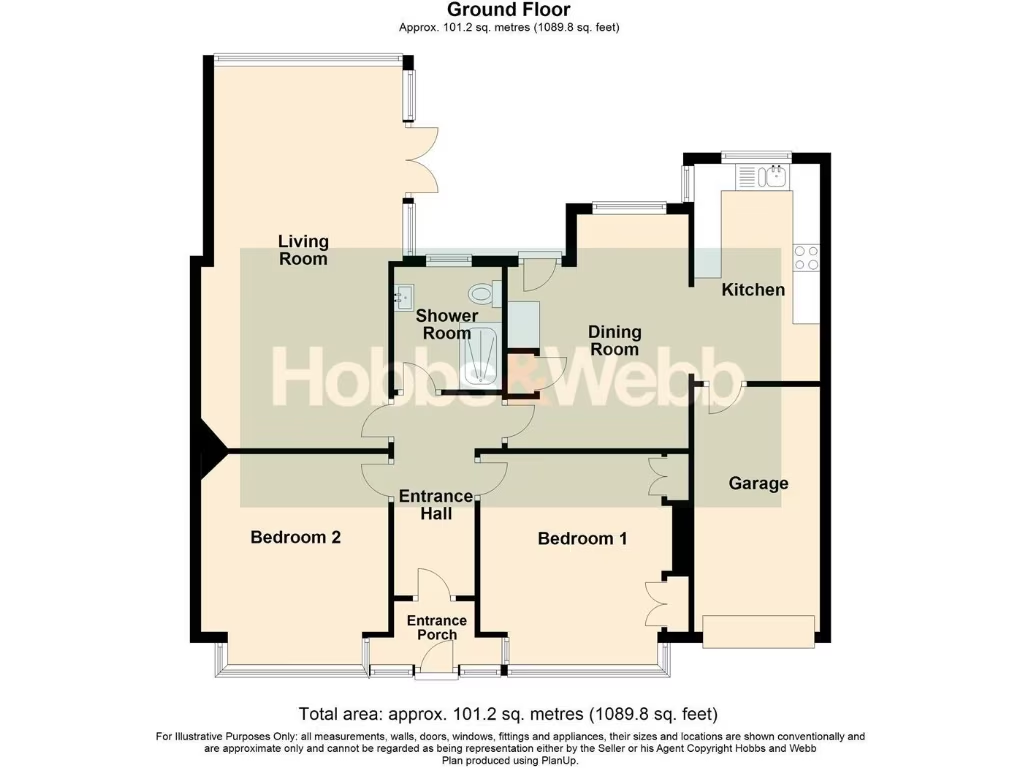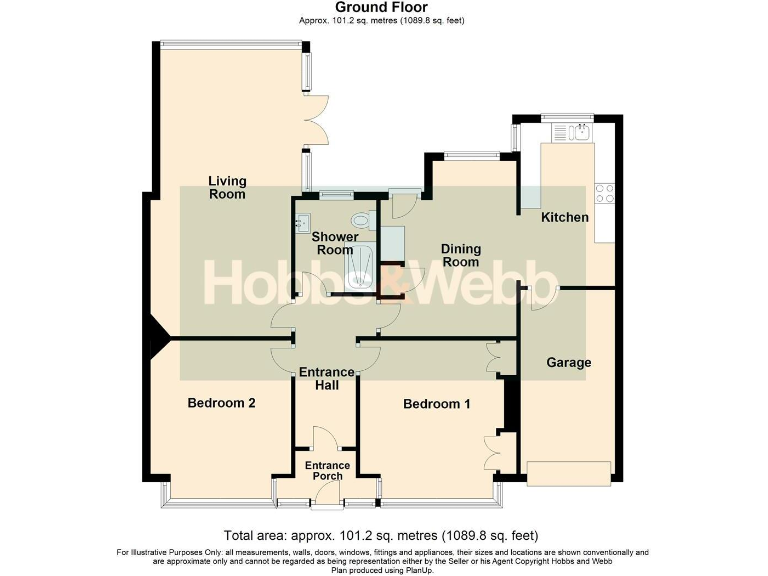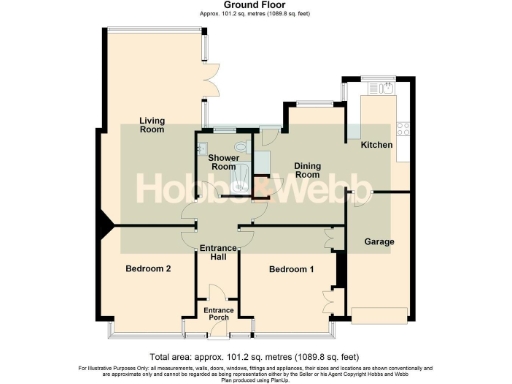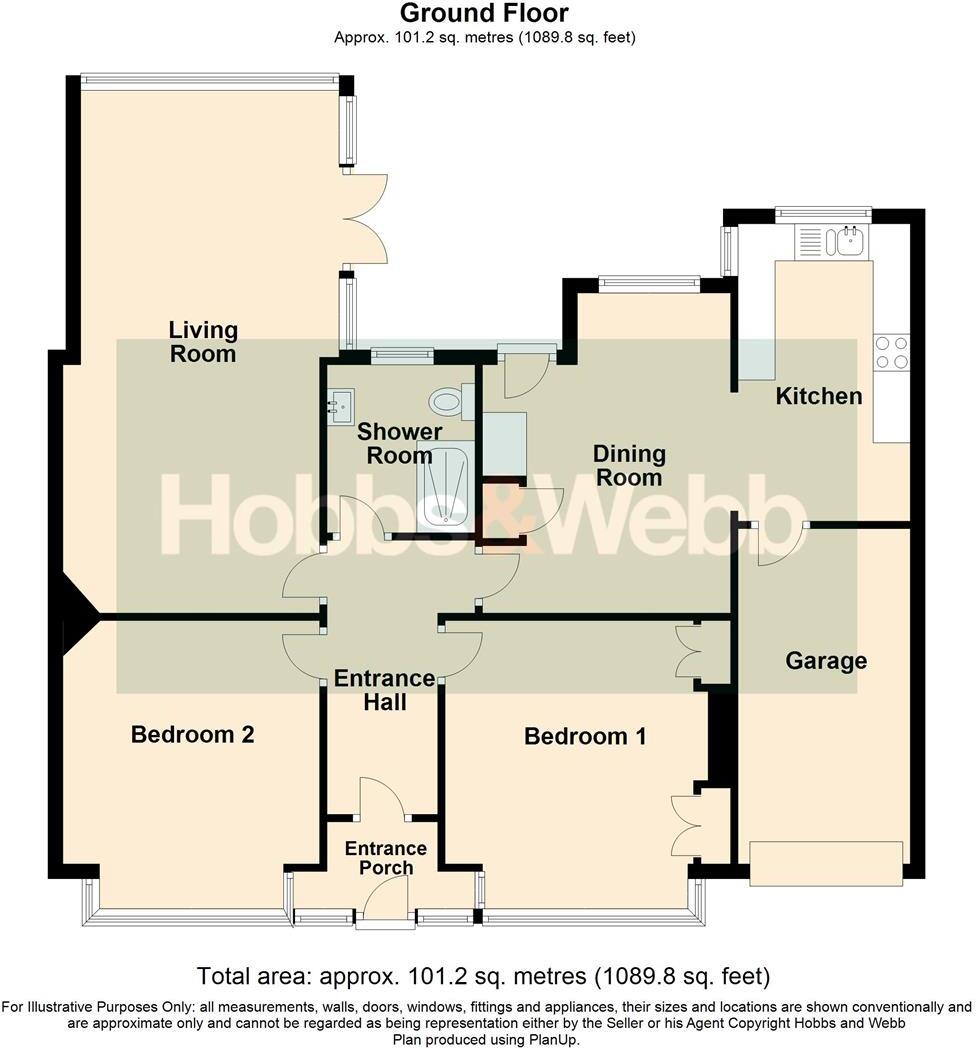Summary - 8, PINE HILL BS22 9DW
2 bed 1 bath Detached Bungalow
Single-storey living with large private garden, two driveways and walkable Worle amenities.
Two double bedrooms with sunny westerly bay windows
23ft extended living room with garden outlook
Large, private rear garden with two patio areas
Two separate driveways plus garage with internal access
Newly fitted kitchen and refitted shower room
Single shower room only — no separate bathroom
Double glazing installed before 2002 may need upgrading
Freehold on a large plot, close to Worle High Street
This extended two-bedroom detached bungalow on Worle Hillside offers single-storey living with generous, well-proportioned rooms and a large, private rear garden. The 23ft living room, separate dining room and newly fitted kitchen create a comfortable, flexible layout suited to downsizers who value space and low-step access. Two double bedrooms face west with walk-in bay windows, bringing afternoon sun.
Practical strengths include two separate driveways, garage with internal access currently arranged as a utility, gas central heating and filled cavity walls. The property is freehold, set on a large plot close to Worle High Street amenities and local primary schools — convenient for everyday errands and short local journeys.
Buyers should note a few factual drawbacks: there is a single shower room only, double glazing was installed before 2002 (so may not match current standards), and the bungalow dates from the mid-20th century which can mean some components will need periodic maintenance or updating over time. The garage is configured as a utility area rather than a fully fitted workshop or parking space for larger vehicles.
Overall, this bungalow will suit purchasers seeking a peaceful, low-maintenance home with generous outdoor space and easy access to local amenities. It offers immediate liveability with scope to personalise or update elements such as glazing and interior finishes to taste.
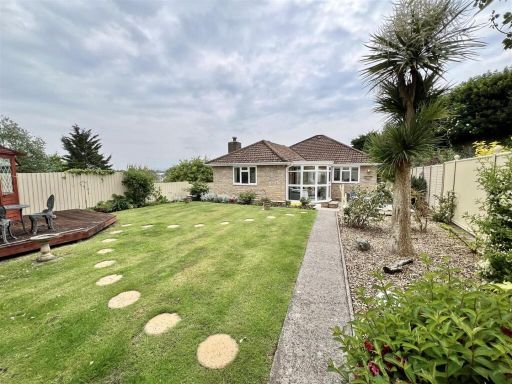 3 bedroom detached bungalow for sale in Spring Hill, Worle - FAB BUNGALOW, BS22 — £399,000 • 3 bed • 2 bath • 1127 ft²
3 bedroom detached bungalow for sale in Spring Hill, Worle - FAB BUNGALOW, BS22 — £399,000 • 3 bed • 2 bath • 1127 ft²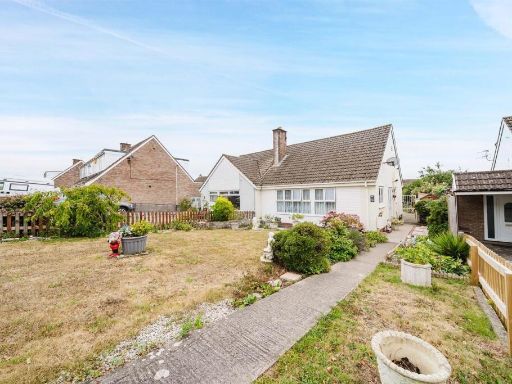 2 bedroom semi-detached bungalow for sale in Tormynton Road, Weston-Super-Mare - BEAUTIFUL BUNGALOW, BS22 — £270,000 • 2 bed • 1 bath • 878 ft²
2 bedroom semi-detached bungalow for sale in Tormynton Road, Weston-Super-Mare - BEAUTIFUL BUNGALOW, BS22 — £270,000 • 2 bed • 1 bath • 878 ft²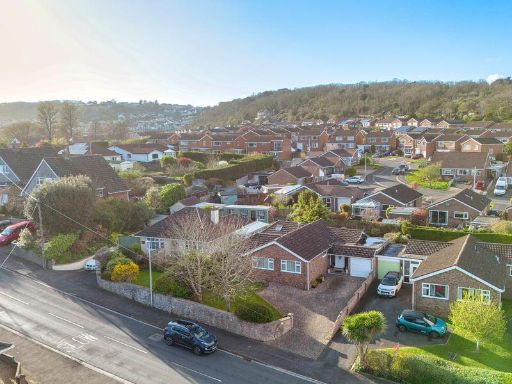 4 bedroom detached bungalow for sale in Church Road, Worle - IMPRESSIVE EXTENDED BUNGALOW , BS22 — £400,000 • 4 bed • 2 bath • 1300 ft²
4 bedroom detached bungalow for sale in Church Road, Worle - IMPRESSIVE EXTENDED BUNGALOW , BS22 — £400,000 • 4 bed • 2 bath • 1300 ft²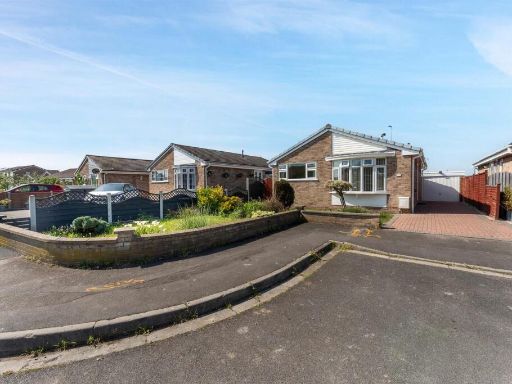 2 bedroom detached bungalow for sale in Lapwing Gardens, Worle- No Chain, BS22 — £275,000 • 2 bed • 1 bath • 743 ft²
2 bedroom detached bungalow for sale in Lapwing Gardens, Worle- No Chain, BS22 — £275,000 • 2 bed • 1 bath • 743 ft²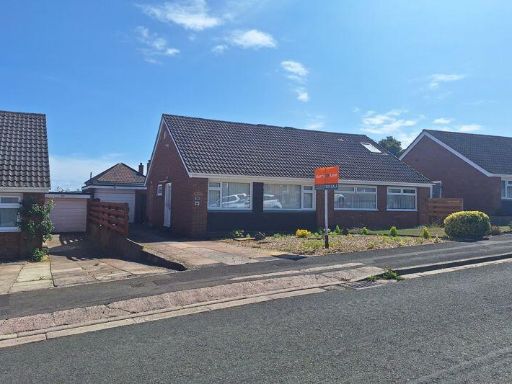 2 bedroom semi-detached bungalow for sale in Balmoral Way, Weston-Super-Mare, BS22 — £280,000 • 2 bed • 1 bath
2 bedroom semi-detached bungalow for sale in Balmoral Way, Weston-Super-Mare, BS22 — £280,000 • 2 bed • 1 bath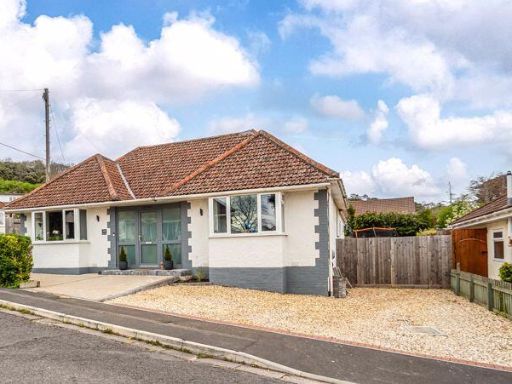 4 bedroom detached bungalow for sale in Pine Hill, Worle Hillside - GREAT LOCATION WITH PLANNING PERMISSION , BS22 — £465,000 • 4 bed • 2 bath • 1411 ft²
4 bedroom detached bungalow for sale in Pine Hill, Worle Hillside - GREAT LOCATION WITH PLANNING PERMISSION , BS22 — £465,000 • 4 bed • 2 bath • 1411 ft²