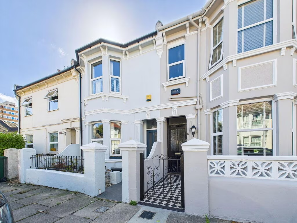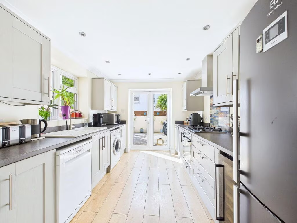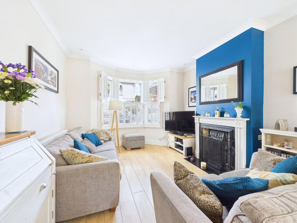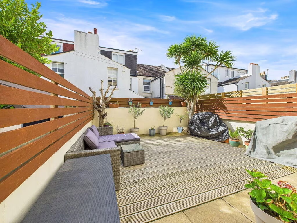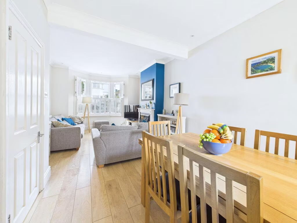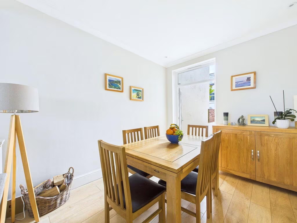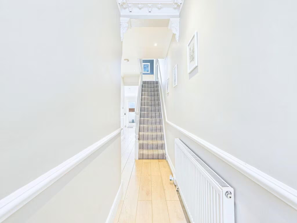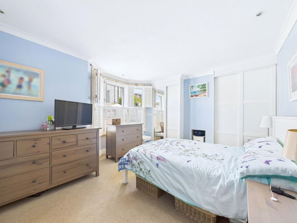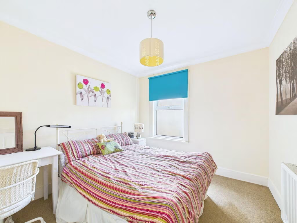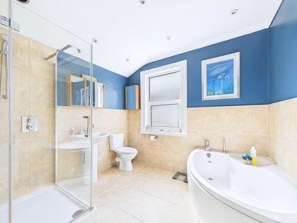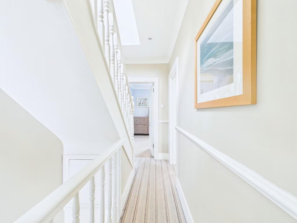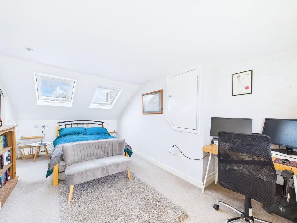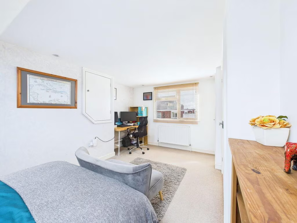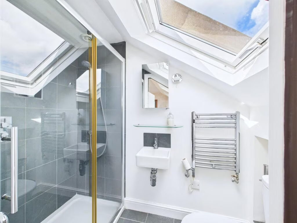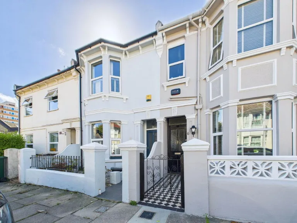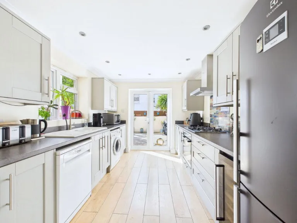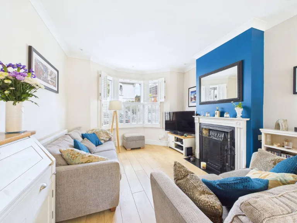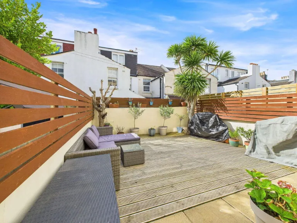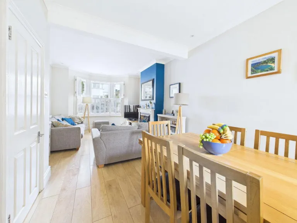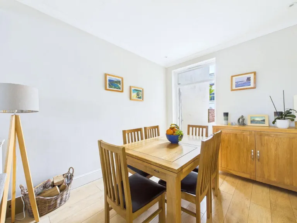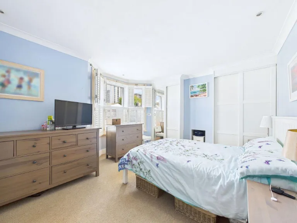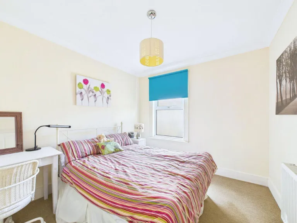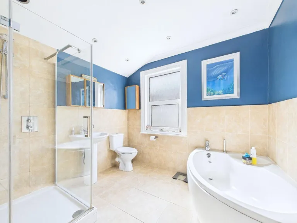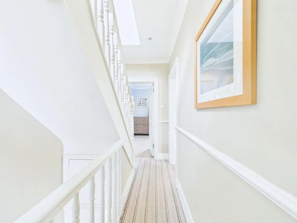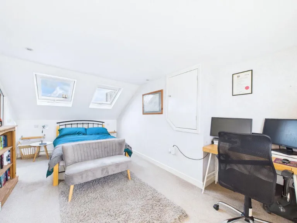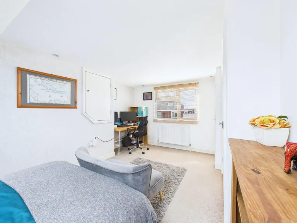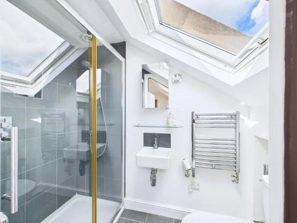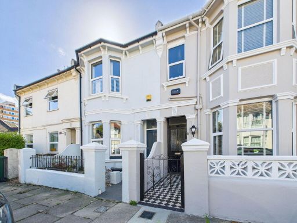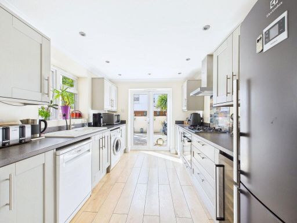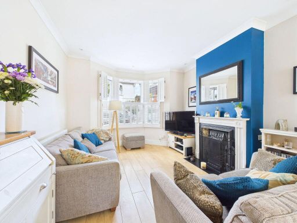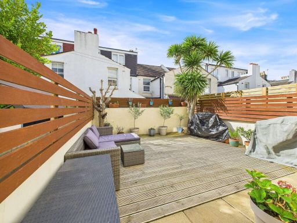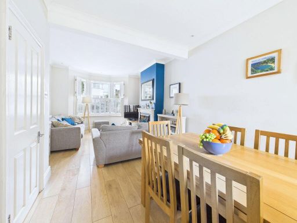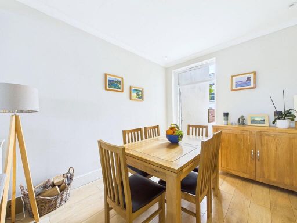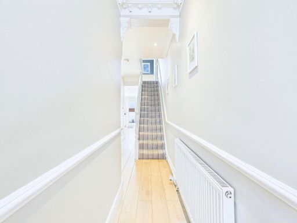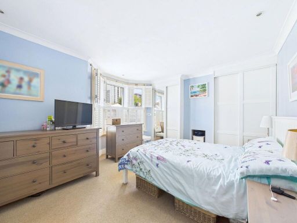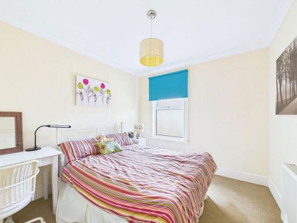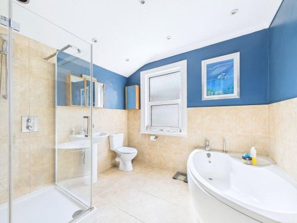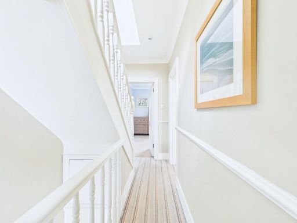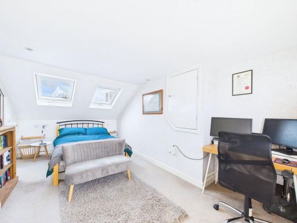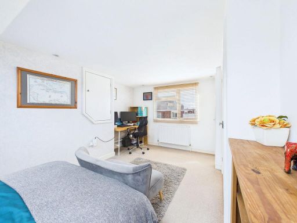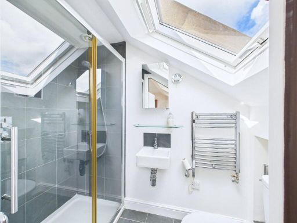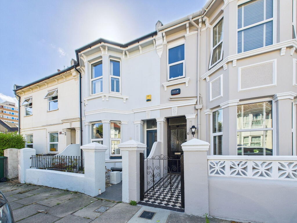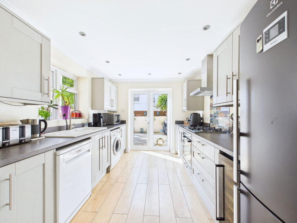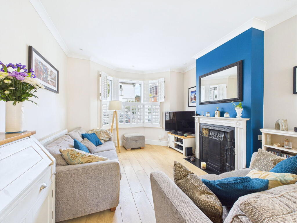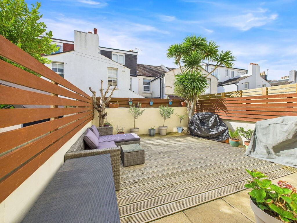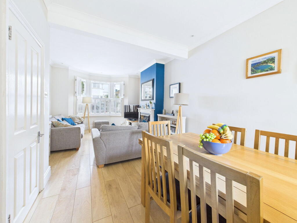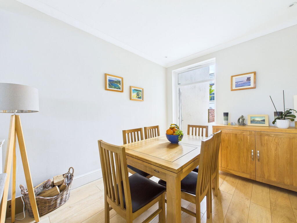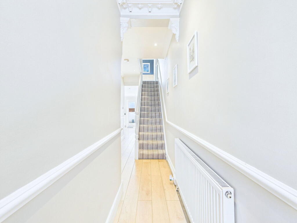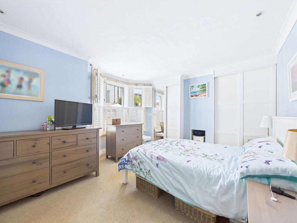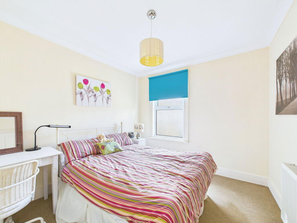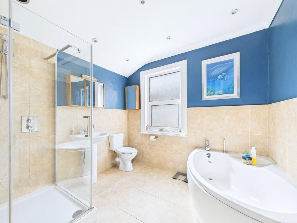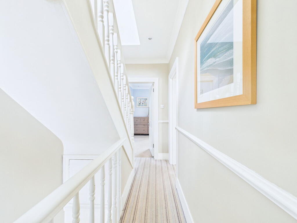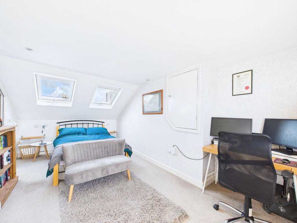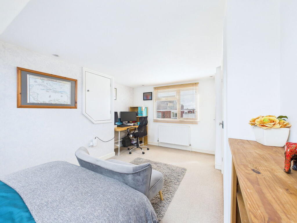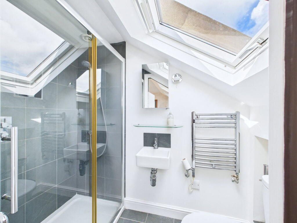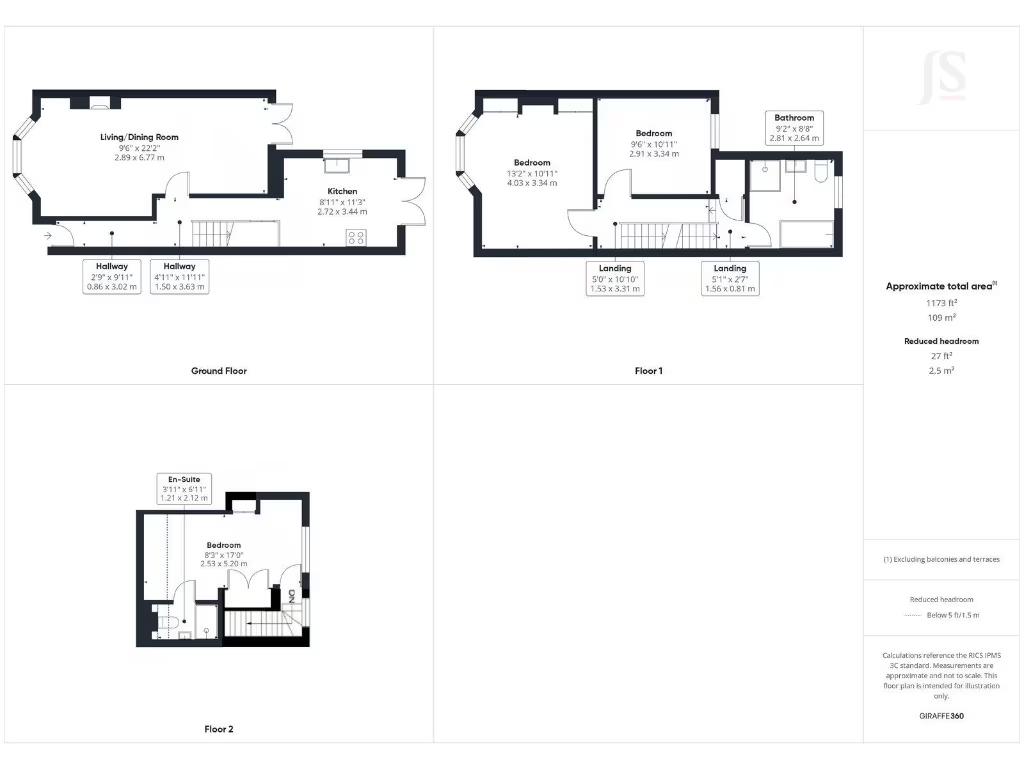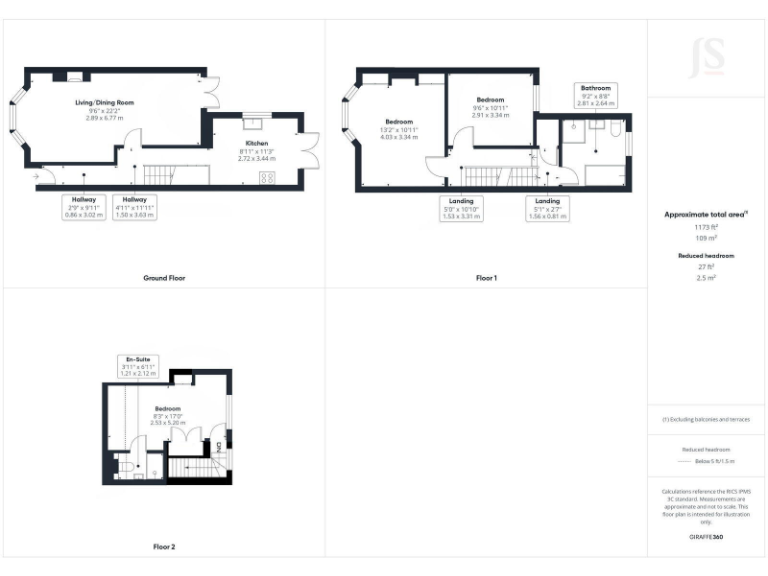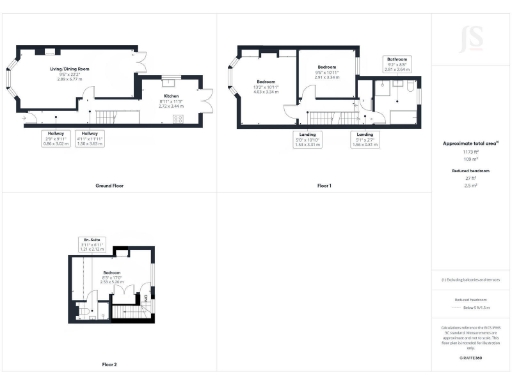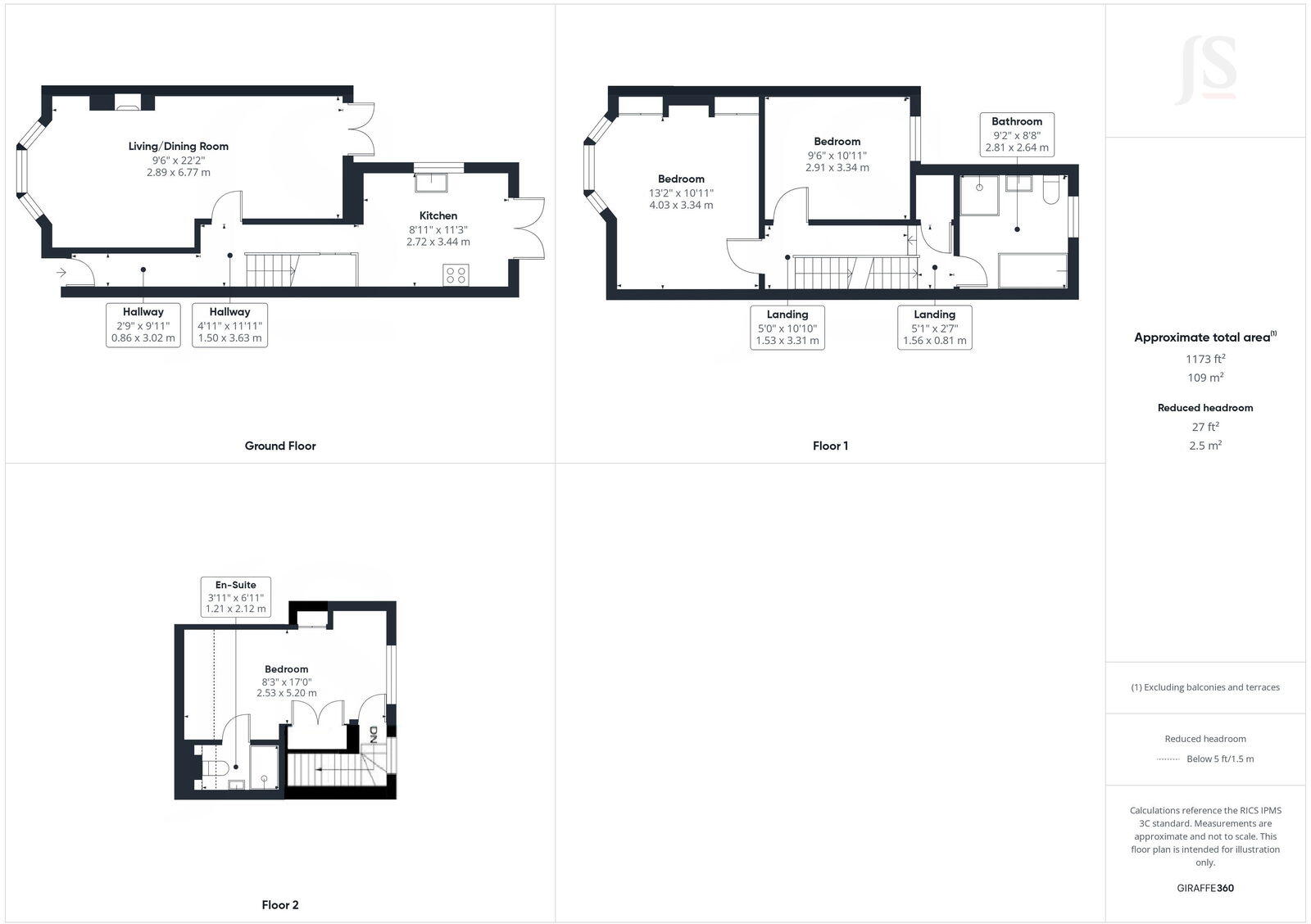Summary - 4 SHAKESPEARE STREET HOVE BN3 5AG
3 bed 2 bath Terraced
Well-presented three-bedroom period home near Hove station and the seafront..
Victorian period terrace with original character details
Three double bedrooms, including top-floor principal with en-suite
Bright through lounge and dining room, well-proportioned rooms
Modern kitchen with integrated appliances and garden access
South-facing, low-maintenance rear garden — small but sunny
Arranged over three floors — stairs and vertical layout
About 964 sq ft — average overall size for a family
Close to Hove station, seafront, schools; fast broadband
Tucked away on a sought-after Hove street, this well-presented Victorian terrace balances period charm with contemporary family living. Arranged over three floors, the home offers a bright through lounge and dining room, a modern kitchen with garden access and plenty of natural light throughout.
The first floor houses two generous double bedrooms served by a stylish family bathroom; the converted top floor provides a principal bedroom with its own en-suite for added privacy. At about 964 sq ft overall, the layout suits families seeking bedrooms, storage and clear separation between living and sleeping areas.
Outside, a south-facing rear garden is low-maintenance and sunny, ideal for small family gatherings or morning coffee. The plot is modest, so outdoor space is practical rather than expansive. The property is very well presented throughout and move-in ready, but the size and three-storey layout may feel snug for households needing larger downstairs living or extensive garden space.
Positioned close to Hove mainline station, schools and the seafront, this home will suit families who want easy commutes, good local schools and vibrant cafés on the doorstep. Fast broadband, excellent mobile signal and very low local crime add practical benefits for modern family life.
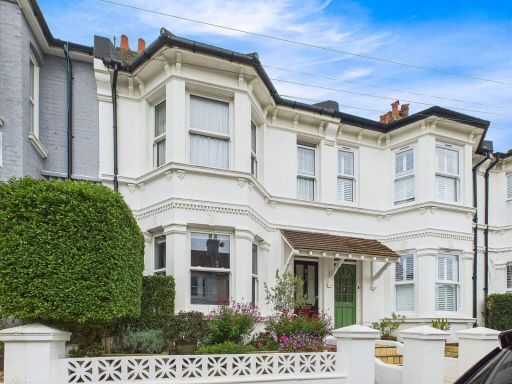 3 bedroom terraced house for sale in Prinsep Road, Hove, BN3 7AB, BN3 — £700,000 • 3 bed • 1 bath • 1064 ft²
3 bedroom terraced house for sale in Prinsep Road, Hove, BN3 7AB, BN3 — £700,000 • 3 bed • 1 bath • 1064 ft²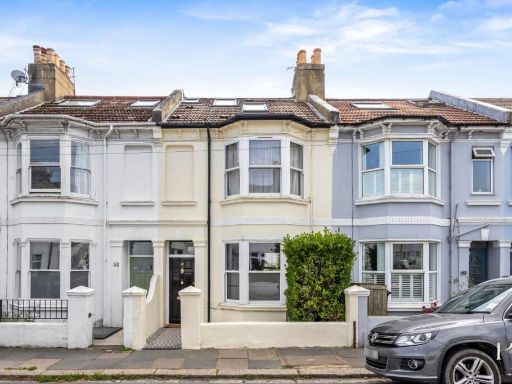 3 bedroom terraced house for sale in Coleridge Street, Hove, BN3 — £650,000 • 3 bed • 2 bath • 1324 ft²
3 bedroom terraced house for sale in Coleridge Street, Hove, BN3 — £650,000 • 3 bed • 2 bath • 1324 ft²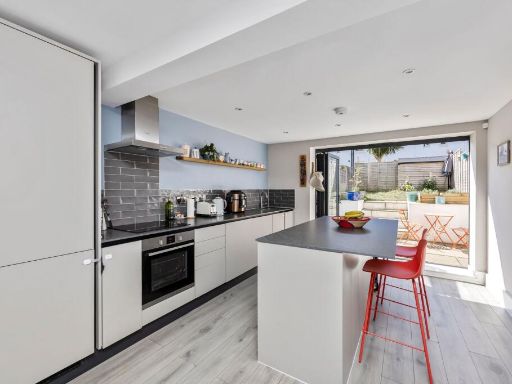 4 bedroom house for sale in Clarendon Road, Hove, BN3 — £675,000 • 4 bed • 3 bath • 1279 ft²
4 bedroom house for sale in Clarendon Road, Hove, BN3 — £675,000 • 4 bed • 3 bath • 1279 ft²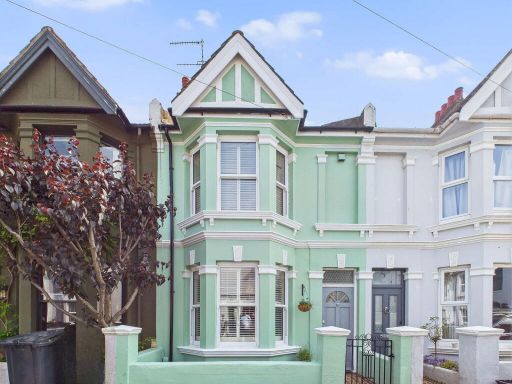 4 bedroom terraced house for sale in Molesworth Street, Hove, BN3 5FL, BN3 — £725,000 • 4 bed • 2 bath • 1194 ft²
4 bedroom terraced house for sale in Molesworth Street, Hove, BN3 5FL, BN3 — £725,000 • 4 bed • 2 bath • 1194 ft²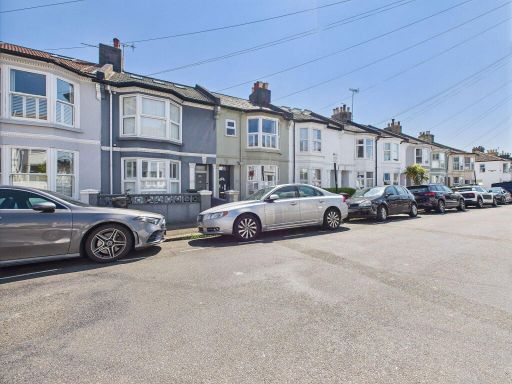 3 bedroom terraced house for sale in Montgomery Street, Hove, BN3 5BF, BN3 — £625,000 • 3 bed • 2 bath • 883 ft²
3 bedroom terraced house for sale in Montgomery Street, Hove, BN3 5BF, BN3 — £625,000 • 3 bed • 2 bath • 883 ft²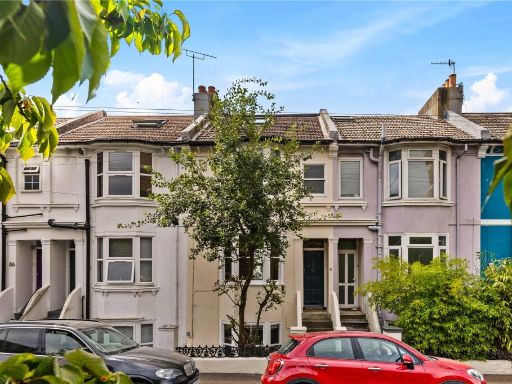 3 bedroom terraced house for sale in Clarendon Road, Hove, East Sussex, BN3 — £500,000 • 3 bed • 2 bath • 1128 ft²
3 bedroom terraced house for sale in Clarendon Road, Hove, East Sussex, BN3 — £500,000 • 3 bed • 2 bath • 1128 ft²