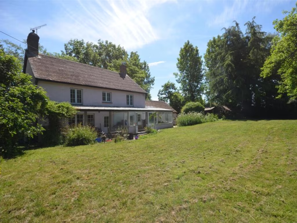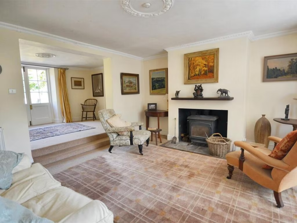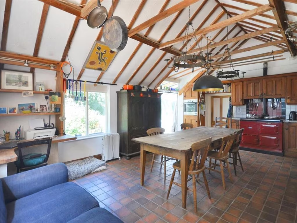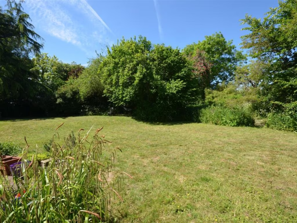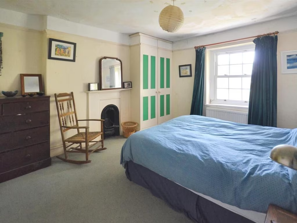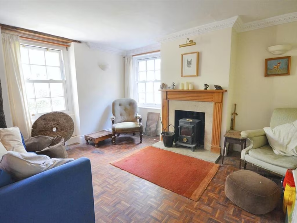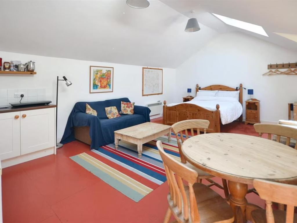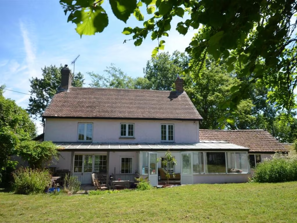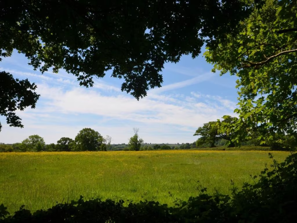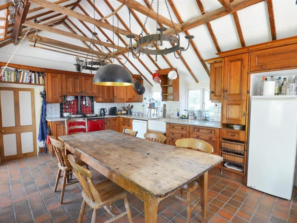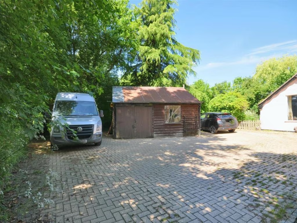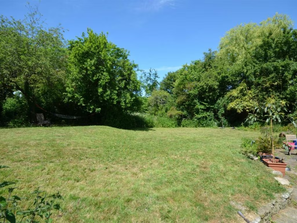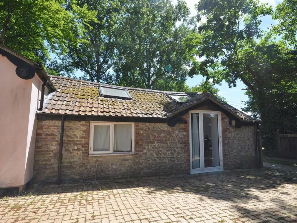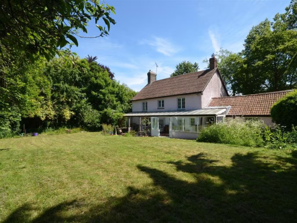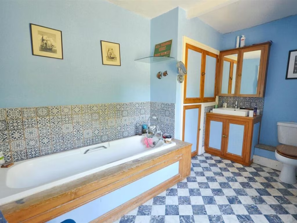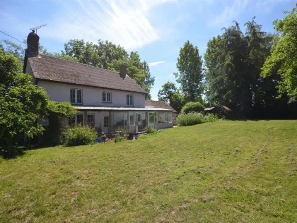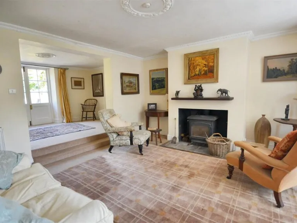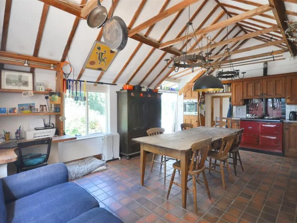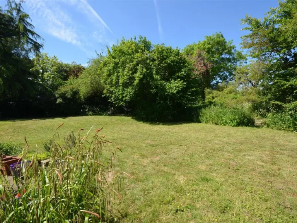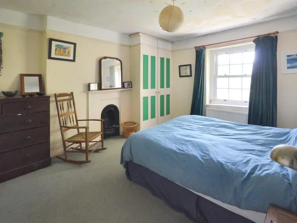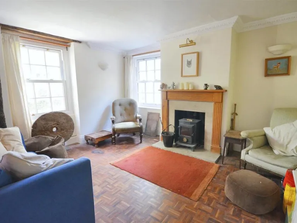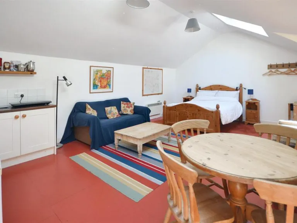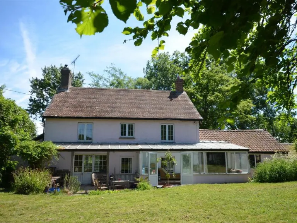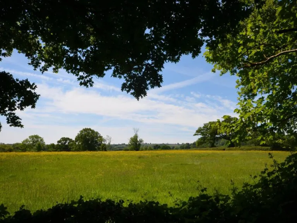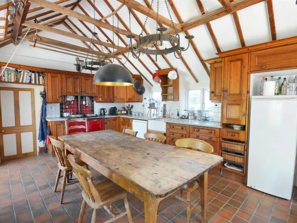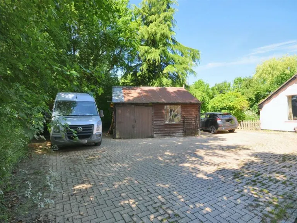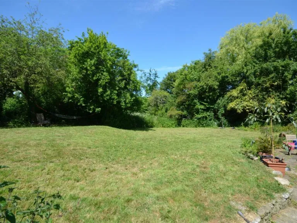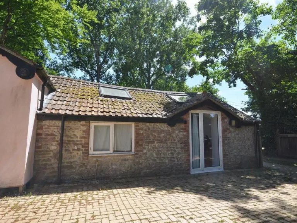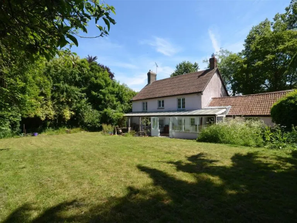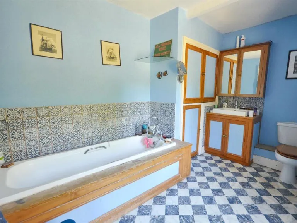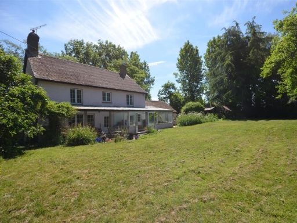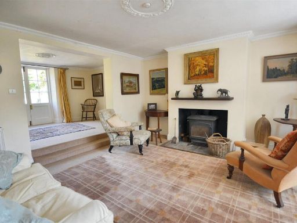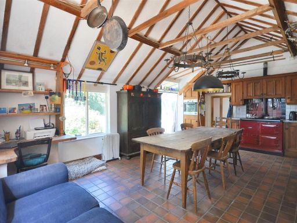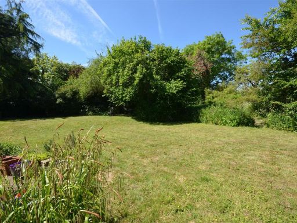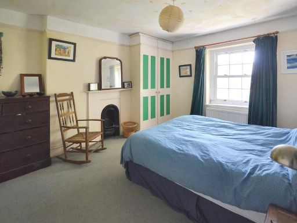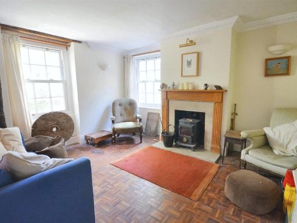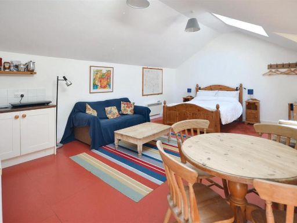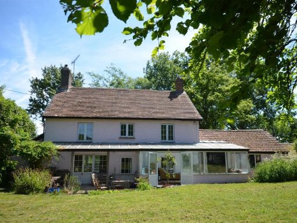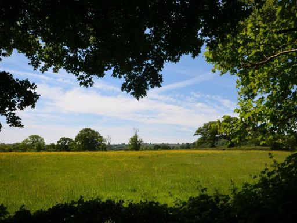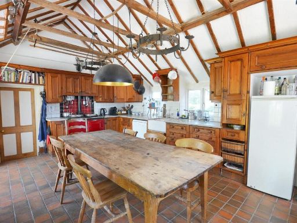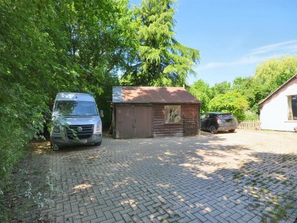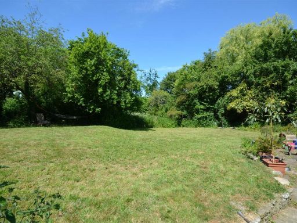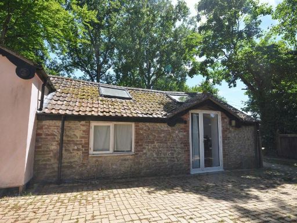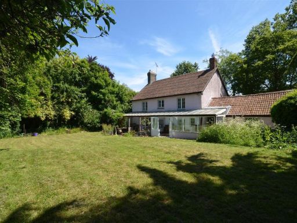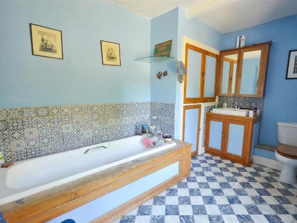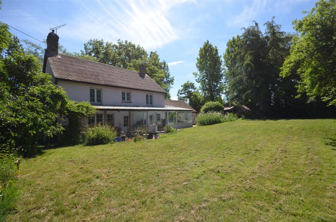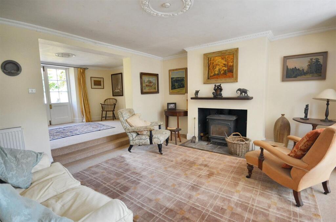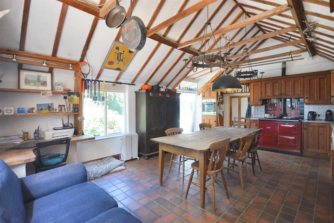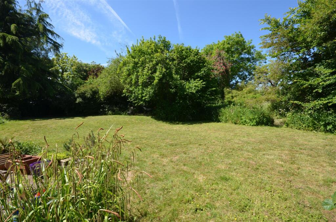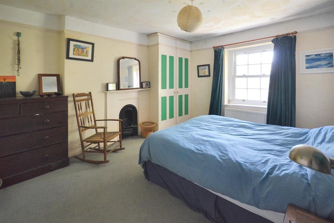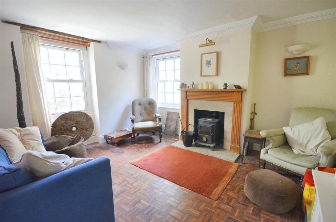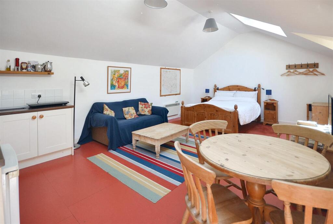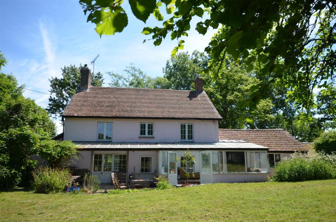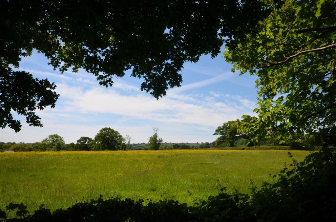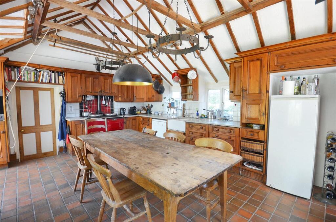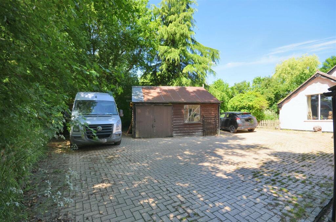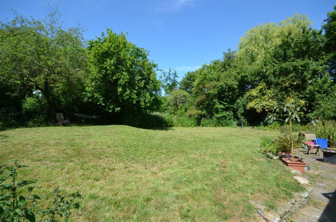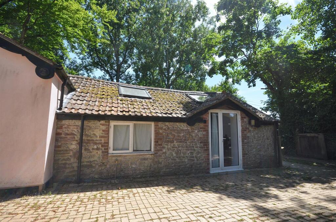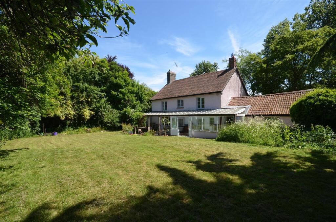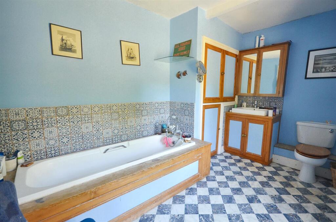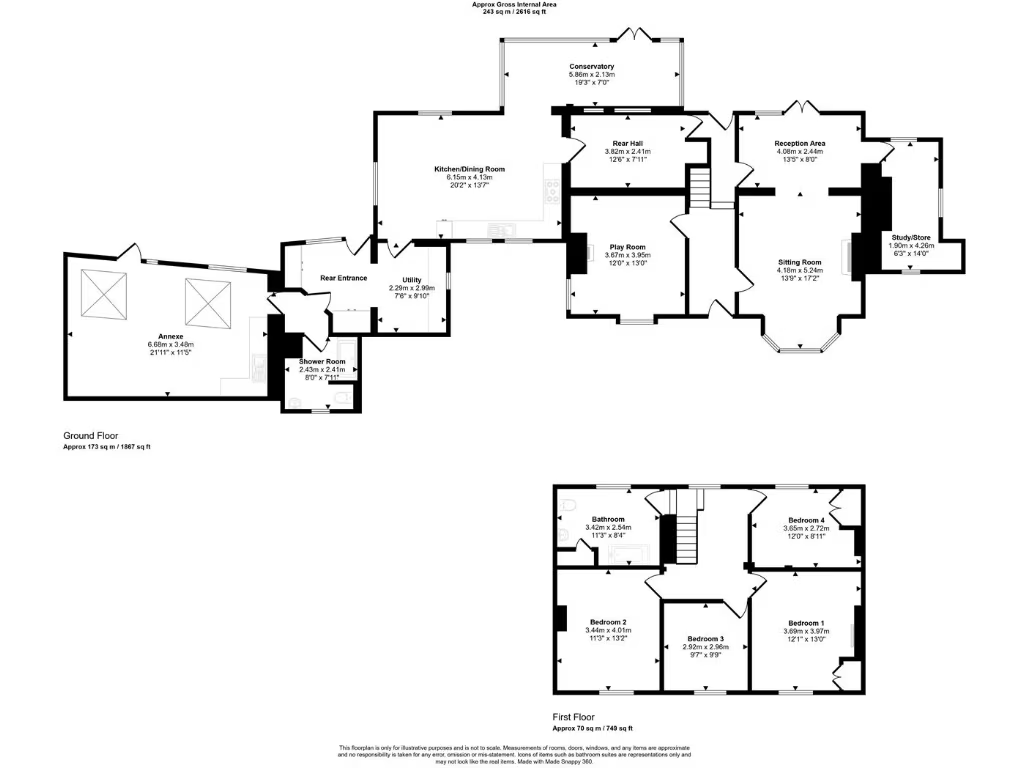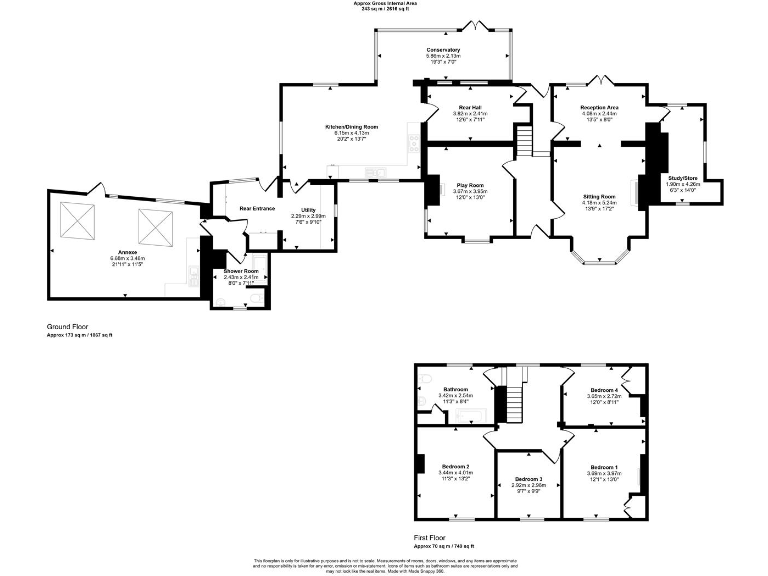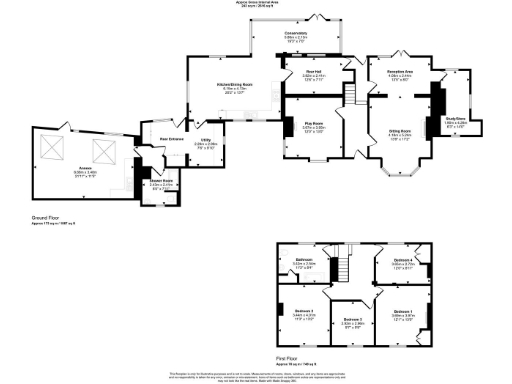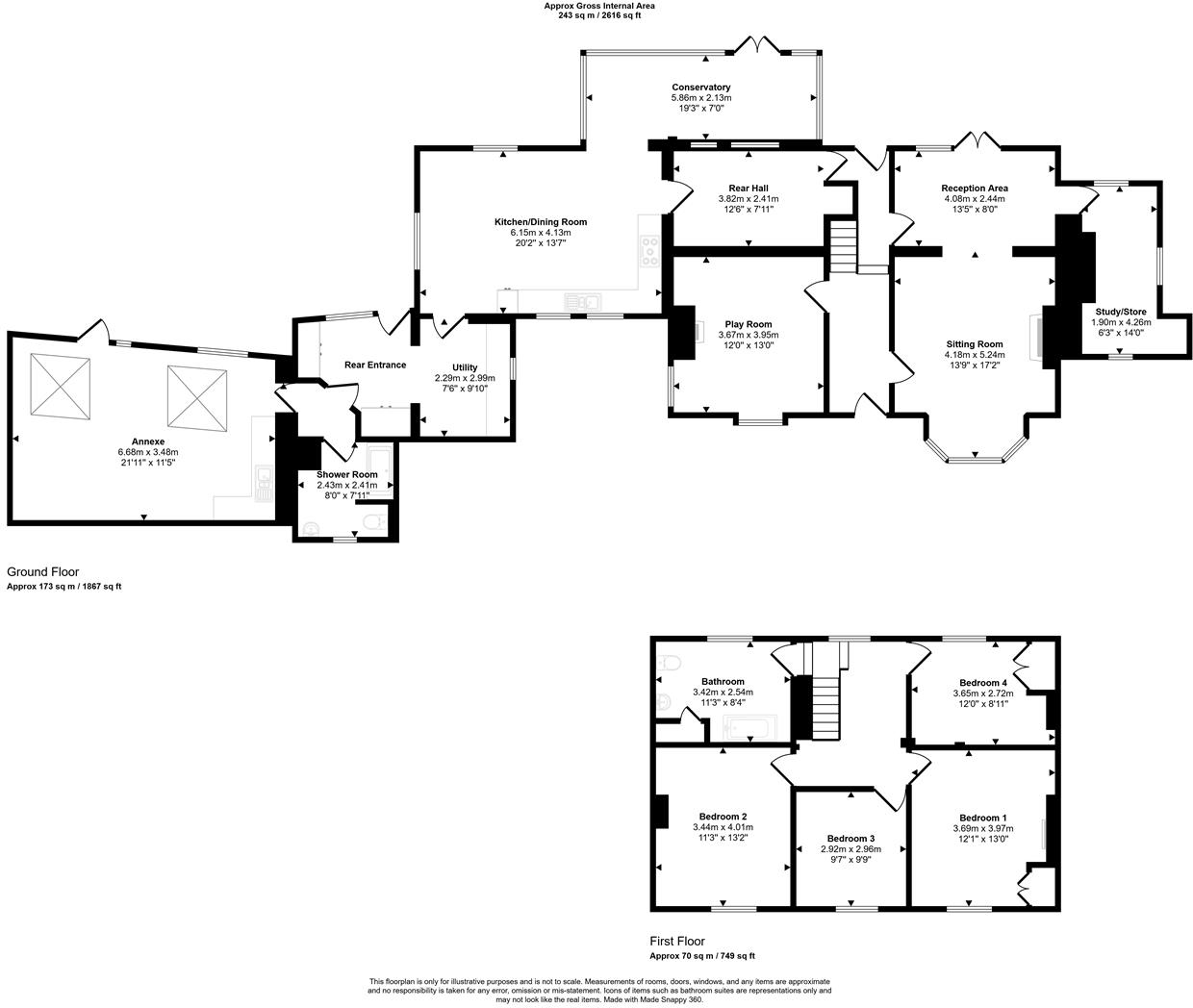Summary - Duntish, Dorchester DT2 7DR
Over 2,600 sq ft of flexible family living space
A substantial detached farmhouse set in just under 0.6 acres, this spacious home offers over 2,600 sq ft of flexible living ideal for a large or multi-generational family. The house retains period character and generous room proportions: four double bedrooms, three to four reception rooms and a large open-plan kitchen/dining/family room with pitched ceiling and exposed beams. An attached annexe with its own entrance and shower room provides independent living or income potential.
Outside there is extensive parking, a large garage/workshop, timber outbuildings and a mature garden with a brook and wildlife area that could be incorporated into more formal landscaping or productive uses (vegetables, chickens, play area). Far-reaching rural views and a private setting in a hamlet location give genuine countryside appeal while nearby villages and market towns remain accessible.
Important practical points: the property needs renovation and updating throughout, has an Energy Efficiency Rating of F, and is heated by an oil-fired boiler. Windows are mixed single and double glazing of various frames and some areas show dated finishes and signs of wear; the vendor describes potential damp in parts of the living room. Broadband speeds are slow and mobile signal is average. There is a medium flood risk for the area and council tax is noted as expensive — factors to consider for ongoing running costs.
This is a property for buyers seeking space, character and scope to add value rather than a turnkey move. The annexe and large outbuildings increase flexibility for family uses or a rental/holiday let, but expect a programme of improvements to modernise heating, insulation, windows and interior finishes.
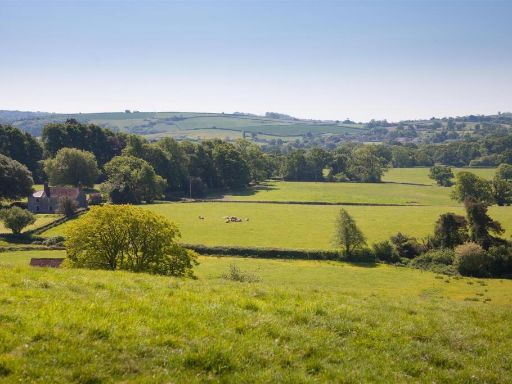 5 bedroom farm house for sale in White House Farmhouse & Land, Buckland Newton, Dorchester, DT2 — £675,000 • 5 bed • 1 bath • 3582 ft²
5 bedroom farm house for sale in White House Farmhouse & Land, Buckland Newton, Dorchester, DT2 — £675,000 • 5 bed • 1 bath • 3582 ft²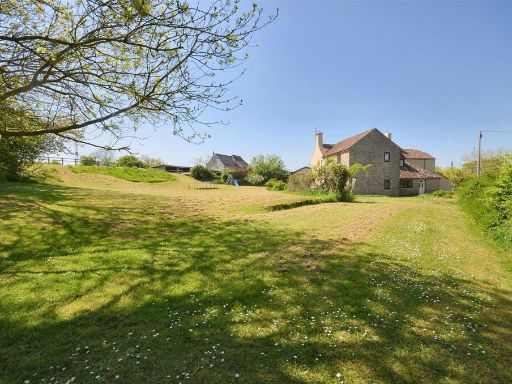 4 bedroom detached house for sale in Boys Hill, Sherborne, DT9 — £750,000 • 4 bed • 2 bath • 2747 ft²
4 bedroom detached house for sale in Boys Hill, Sherborne, DT9 — £750,000 • 4 bed • 2 bath • 2747 ft²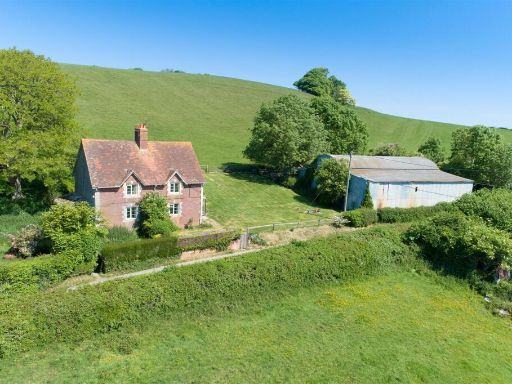 2 bedroom farm house for sale in Castle Hill Cottages, White House Farm, Buckland Newton, Dorchester, DT2 — £415,000 • 2 bed • 1 bath • 6502 ft²
2 bedroom farm house for sale in Castle Hill Cottages, White House Farm, Buckland Newton, Dorchester, DT2 — £415,000 • 2 bed • 1 bath • 6502 ft²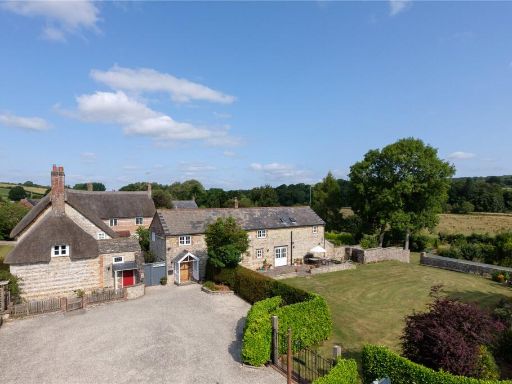 6 bedroom detached house for sale in Southover, Frampton, Dorchester, Dorset, DT2 — £1,100,000 • 6 bed • 5 bath • 4007 ft²
6 bedroom detached house for sale in Southover, Frampton, Dorchester, Dorset, DT2 — £1,100,000 • 6 bed • 5 bath • 4007 ft²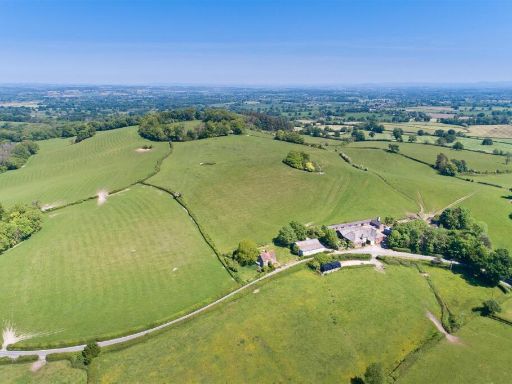 Farm house for sale in White House Farm, Buckland Newton, Dorchester, DT2 — £3,575,000 • 1 bed • 1 bath • 1289 ft²
Farm house for sale in White House Farm, Buckland Newton, Dorchester, DT2 — £3,575,000 • 1 bed • 1 bath • 1289 ft²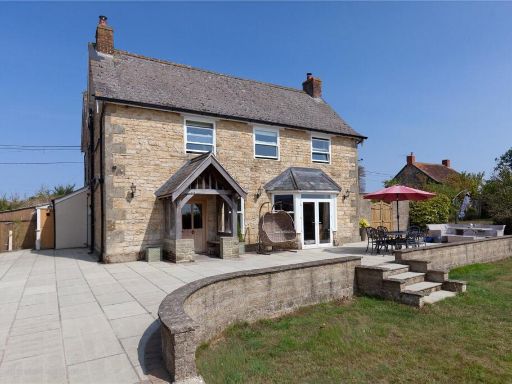 4 bedroom detached house for sale in Front Street, East Stour, Gillingham, Dorset, SP8 — £950,000 • 4 bed • 3 bath • 2993 ft²
4 bedroom detached house for sale in Front Street, East Stour, Gillingham, Dorset, SP8 — £950,000 • 4 bed • 3 bath • 2993 ft²