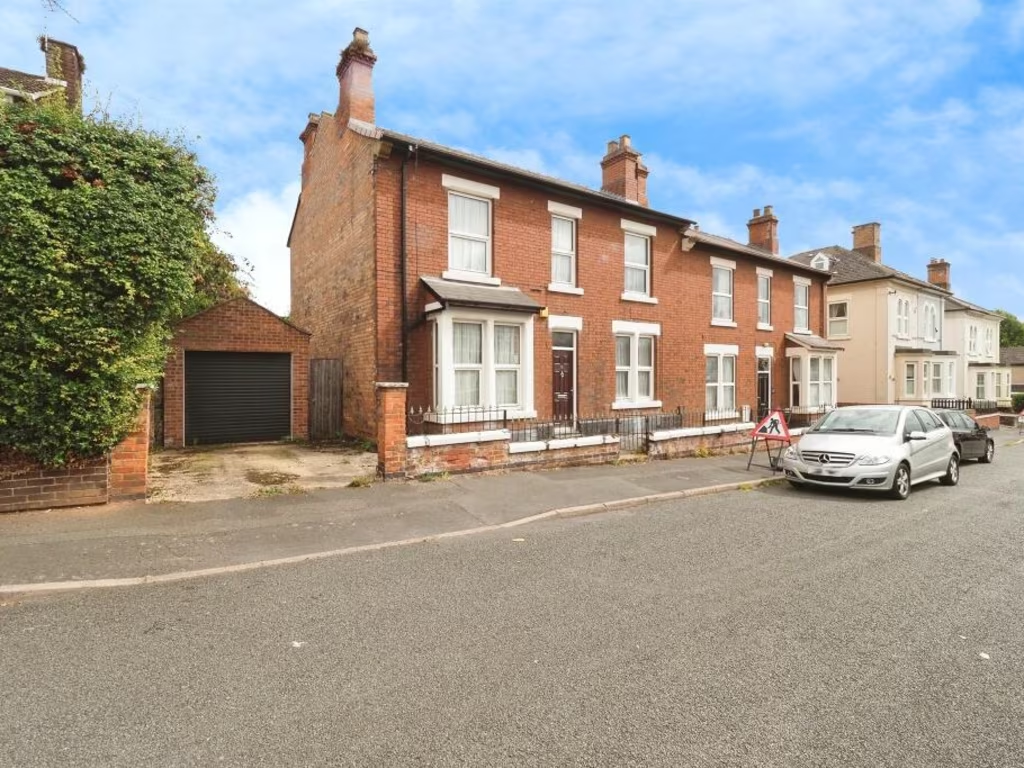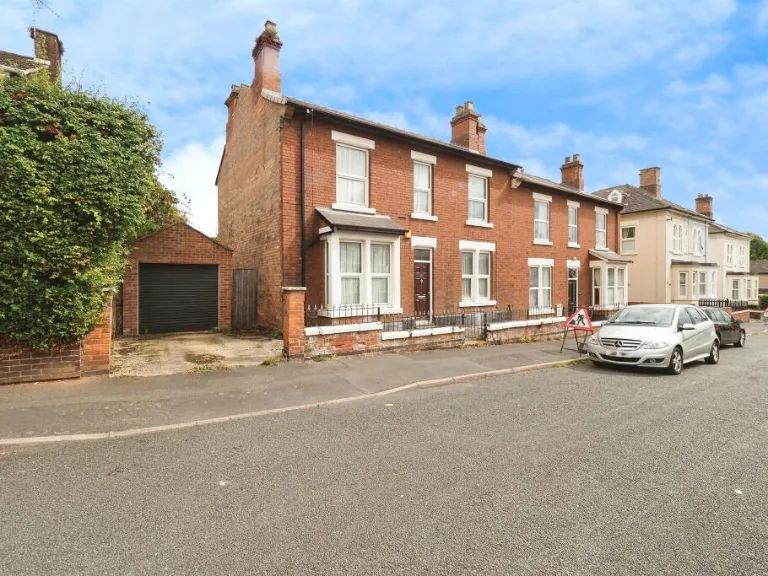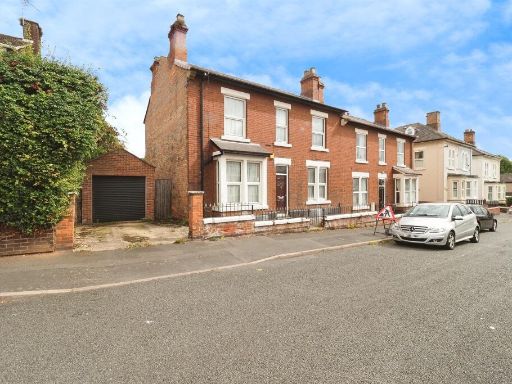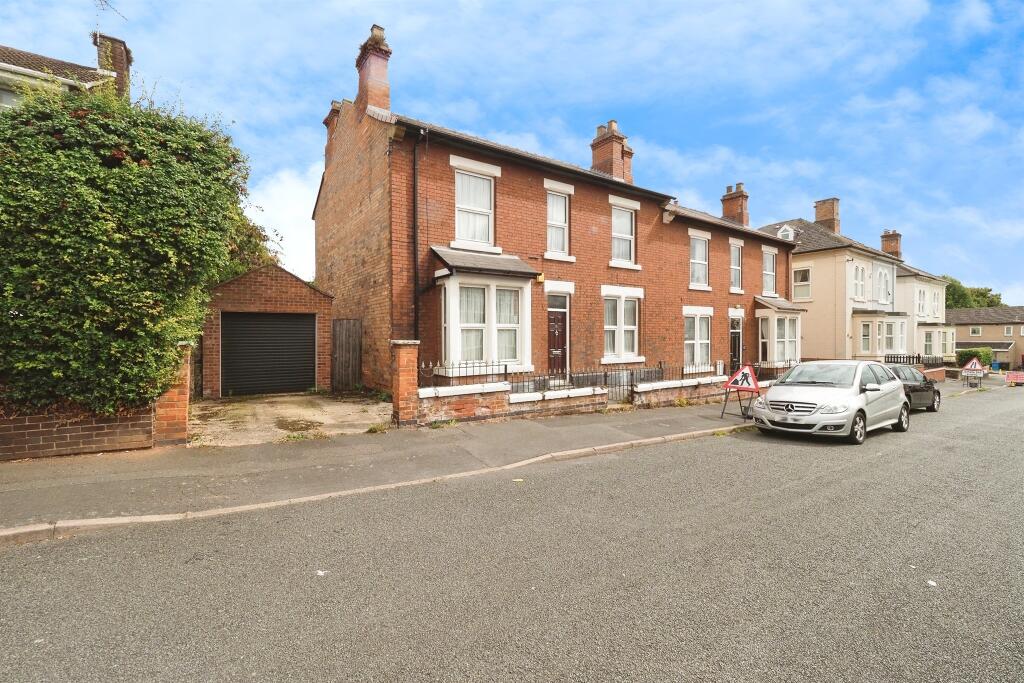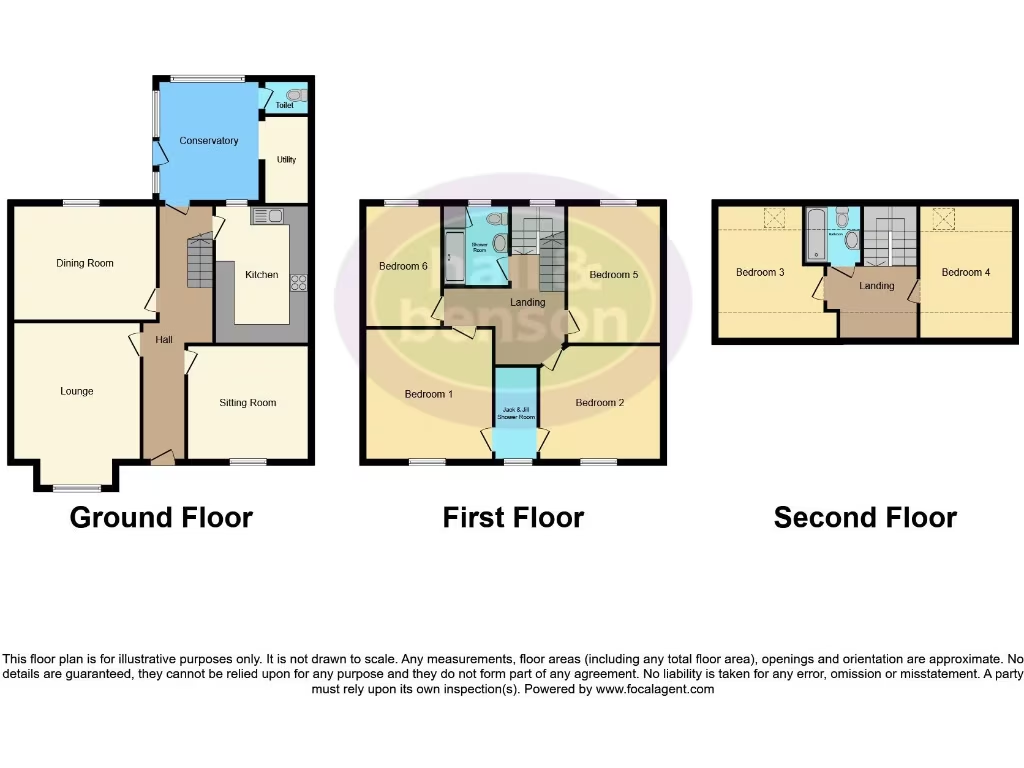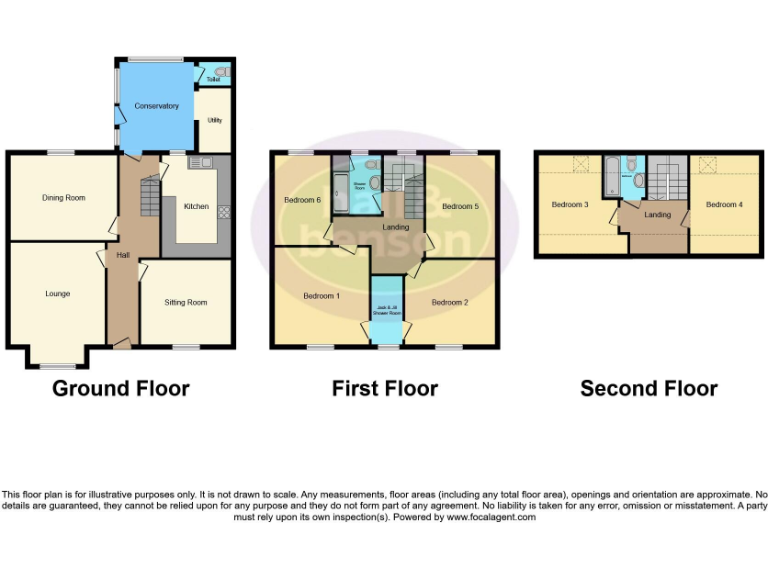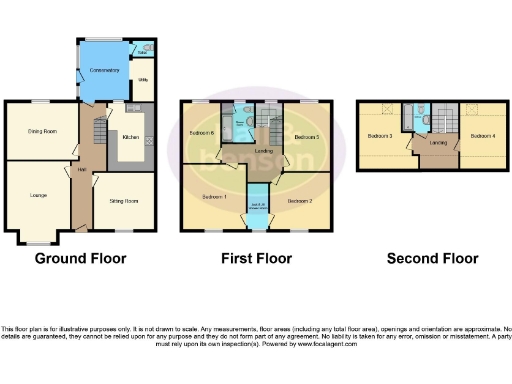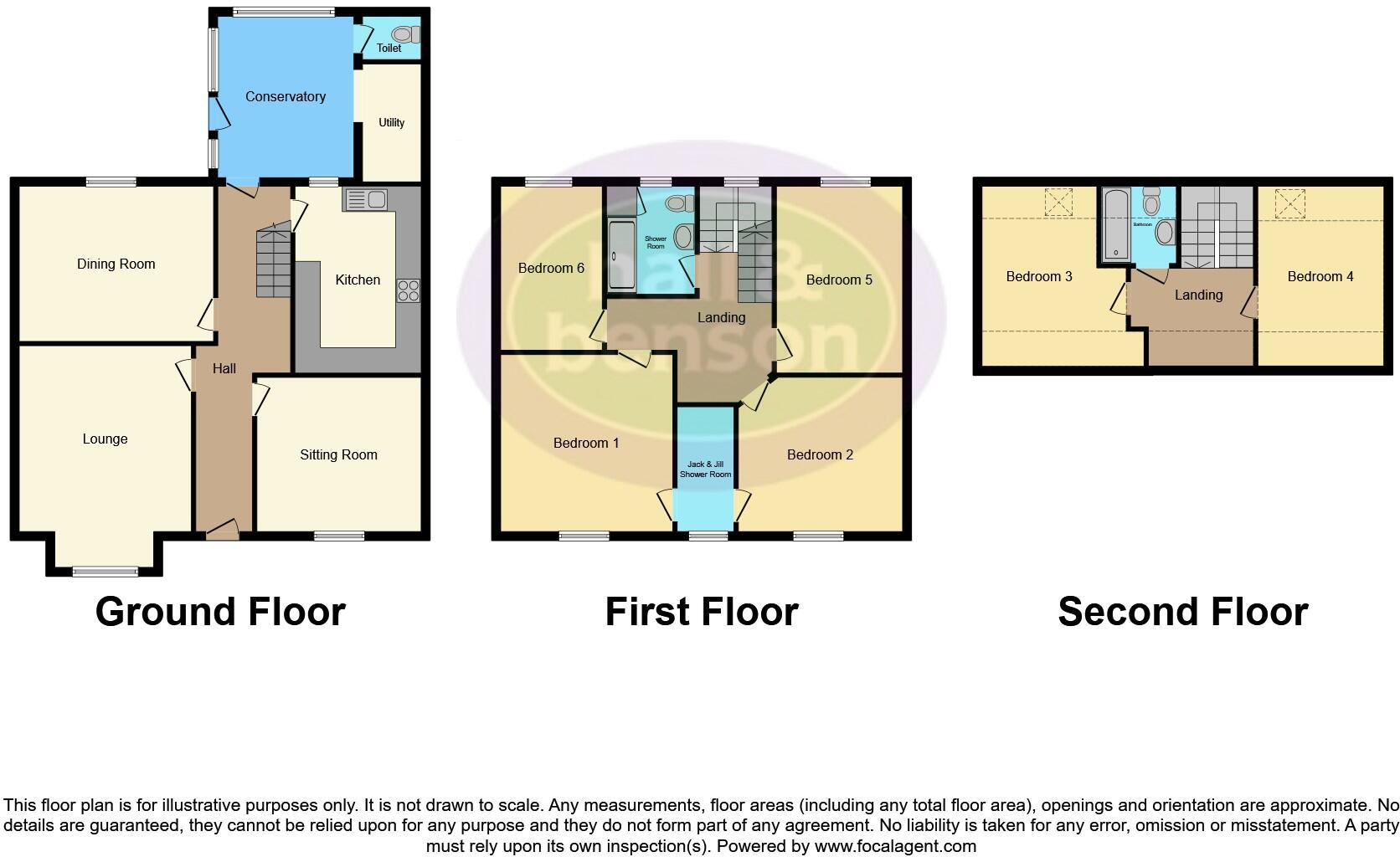Summary - 16, Heyworth Street DE22 3DL
6 bed 2 bath Detached
Spacious six-bed Victorian home with garden, garage and strong rental potential.
Six double bedrooms across three storeys, ideal for shared let or large family
About 2,300 sq ft of flexible living space, three reception rooms plus conservatory
Large enclosed rear garden, long driveway and detached garage
Close to Derby city centre and 1.2 miles from the university
Original period features retained; scope for sympathetic refurbishment
Some rooms on top floor have restricted head height
Solid brick walls likely without modern insulation; will need upgrading
Area: cosmopolitan student neighbourhood with above-average crime rates
This substantial Victorian detached home provides about 2,300 sq ft across three storeys with six double bedrooms, three reception rooms and a conservatory. The large enclosed rear garden, long driveway and detached garage add strong rental or family appeal. Original period features remain throughout, giving character and scope to renovate sympathetically.
Positioned 1.2 miles from the university and 1.4 miles from Derby city centre, the property suits investors targeting student lets or buyers seeking proximity to transport and local amenities. The layout (two bathrooms plus a guest cloakroom) and multiple reception spaces support shared living or multi-generational family use.
Buyers should note material downsides: parts of the house are dated and will need modernisation, insulated walling appears absent (solid brick), and some second-floor rooms have restricted head height. Double glazing is older (installed before 2002). The neighbourhood is classified as a cosmopolitan student area with above-average local crime and higher deprivation indicators—factors that affect tenant mix and resale positioning.
Overall, this freehold Victorian house offers clear value through size, location and outside space, but it will reward a buyer prepared to invest in updating heating, insulation and internal finishes. Viewing is recommended to appreciate the scale and garden privacy.
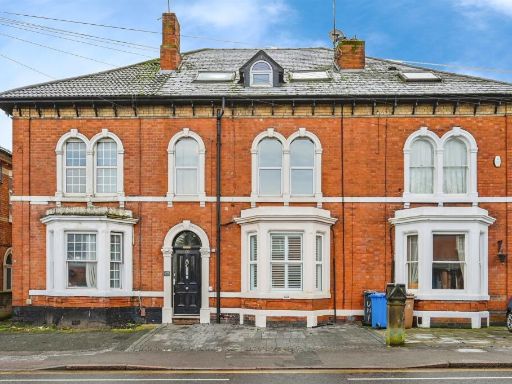 6 bedroom town house for sale in Uttoxeter New Road, Derby, DE22 — £385,000 • 6 bed • 2 bath • 2552 ft²
6 bedroom town house for sale in Uttoxeter New Road, Derby, DE22 — £385,000 • 6 bed • 2 bath • 2552 ft²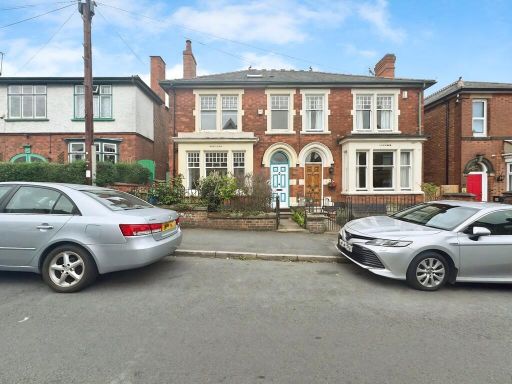 6 bedroom semi-detached house for sale in Breedon Hill Road, Derby, DE23 — £300,000 • 6 bed • 1 bath • 1533 ft²
6 bedroom semi-detached house for sale in Breedon Hill Road, Derby, DE23 — £300,000 • 6 bed • 1 bath • 1533 ft²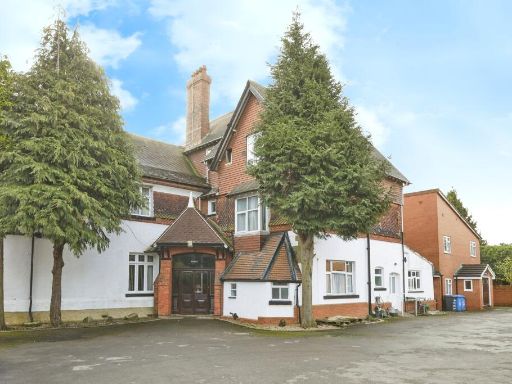 22 bedroom detached house for sale in Burton Road, Derby, Derbyshire, DE23 — £2,250,000 • 22 bed • 6 bath • 10000 ft²
22 bedroom detached house for sale in Burton Road, Derby, Derbyshire, DE23 — £2,250,000 • 22 bed • 6 bath • 10000 ft²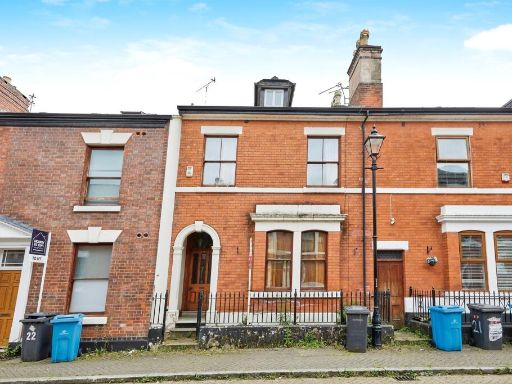 5 bedroom terraced house for sale in Arboretum Street, Derby, DE23 — £245,000 • 5 bed • 1 bath • 1981 ft²
5 bedroom terraced house for sale in Arboretum Street, Derby, DE23 — £245,000 • 5 bed • 1 bath • 1981 ft²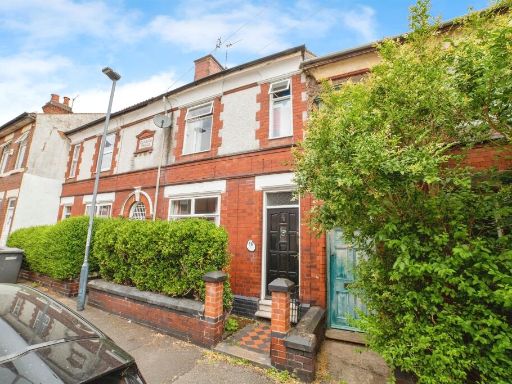 4 bedroom terraced house for sale in Etwall Street, Derby, DE22 — £220,000 • 4 bed • 2 bath • 1206 ft²
4 bedroom terraced house for sale in Etwall Street, Derby, DE22 — £220,000 • 4 bed • 2 bath • 1206 ft²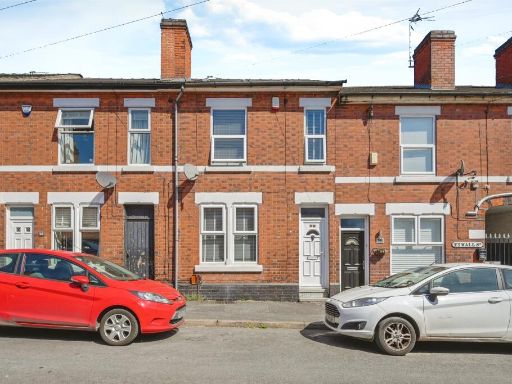 5 bedroom terraced house for sale in Etwall Street, Derby, DE22 — £230,000 • 5 bed • 3 bath • 1163 ft²
5 bedroom terraced house for sale in Etwall Street, Derby, DE22 — £230,000 • 5 bed • 3 bath • 1163 ft²