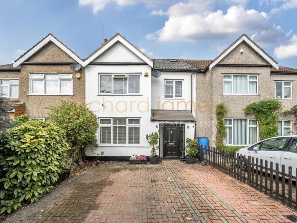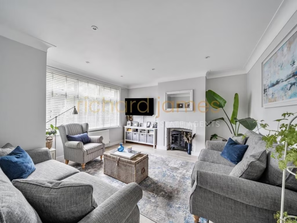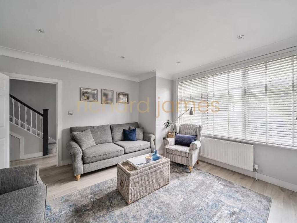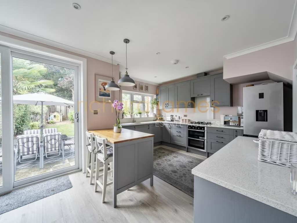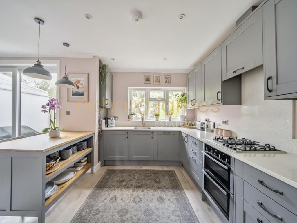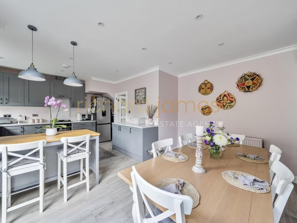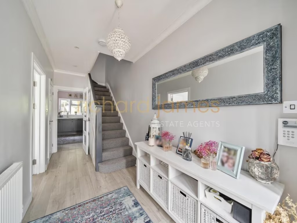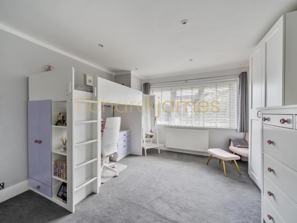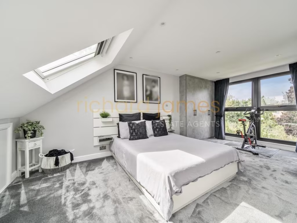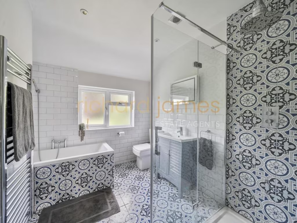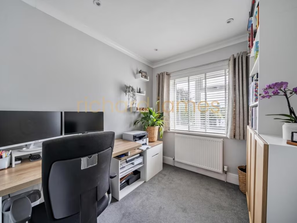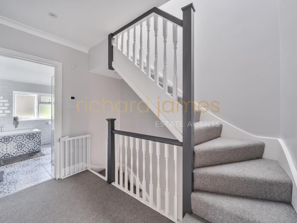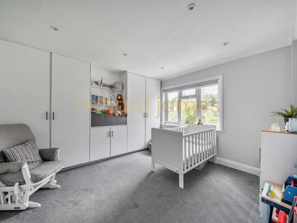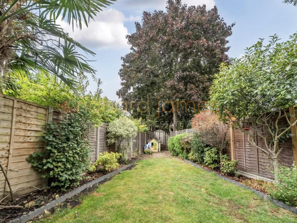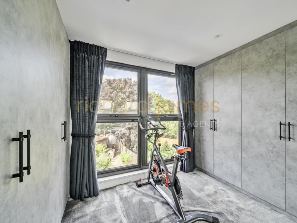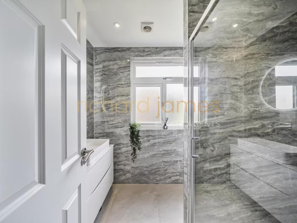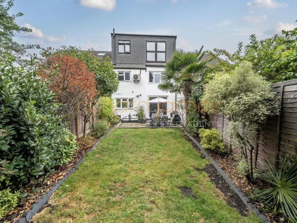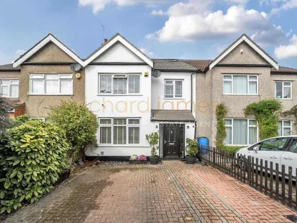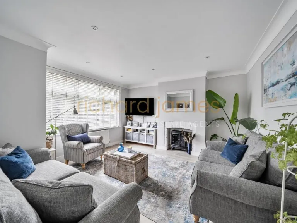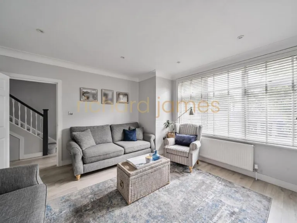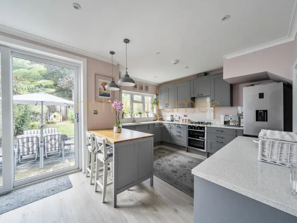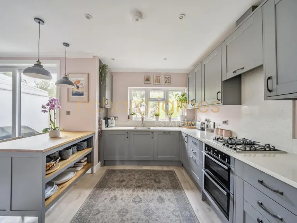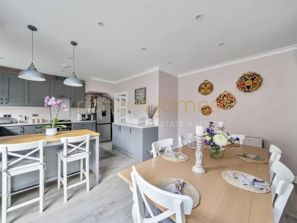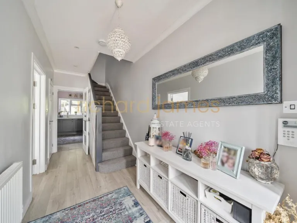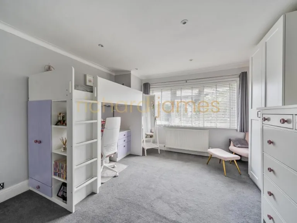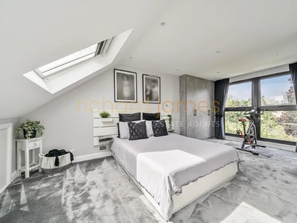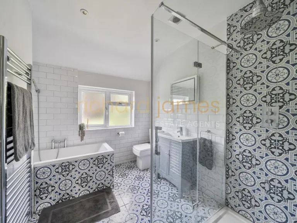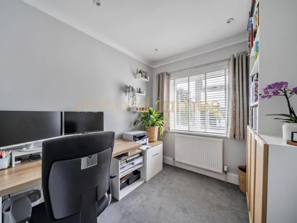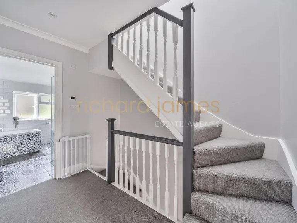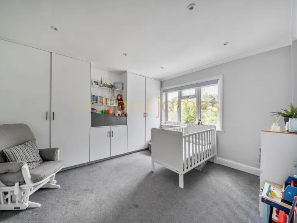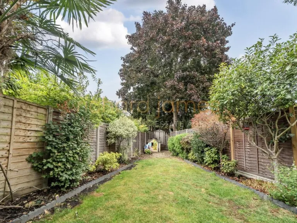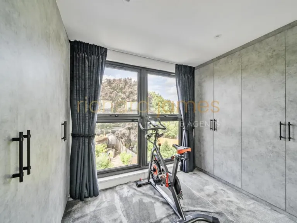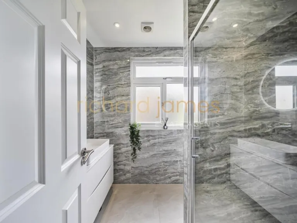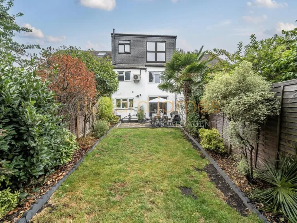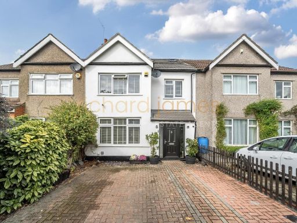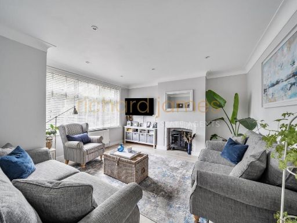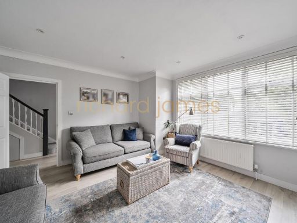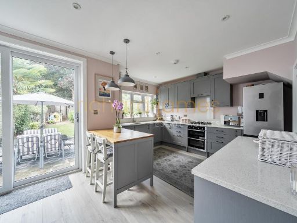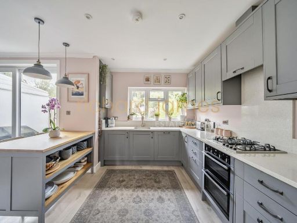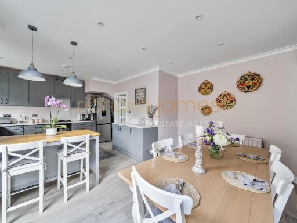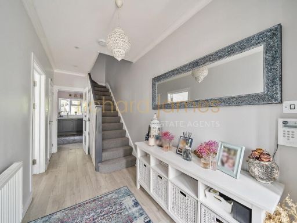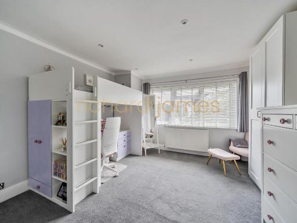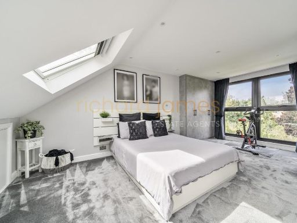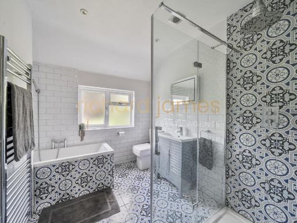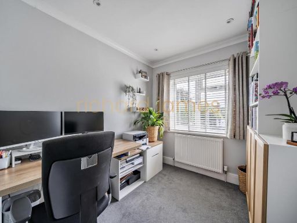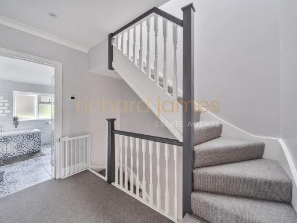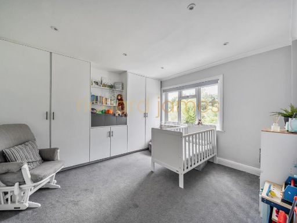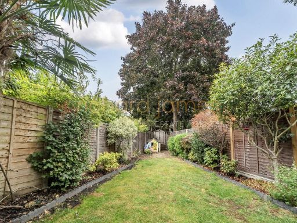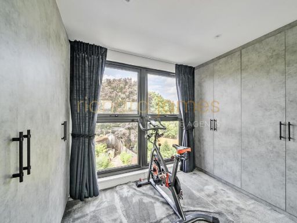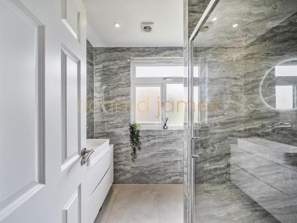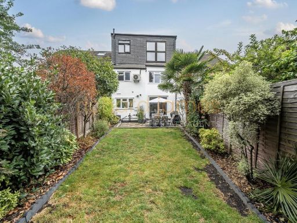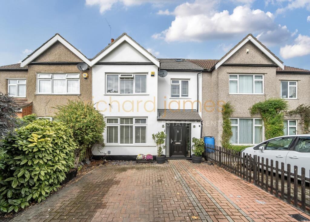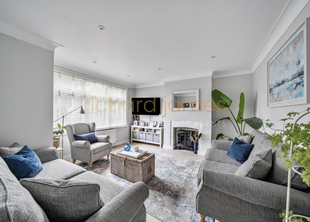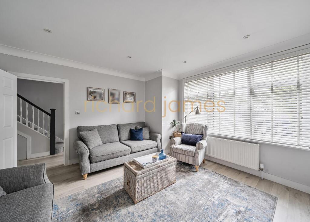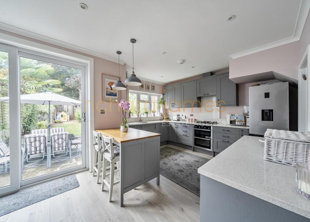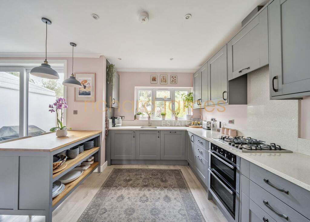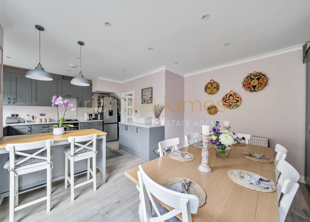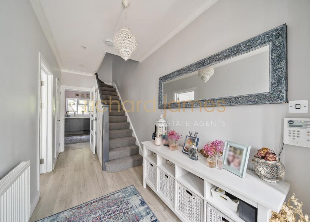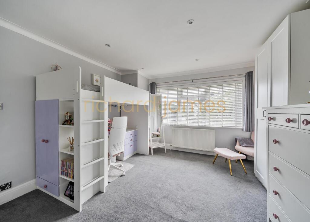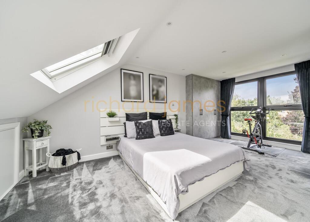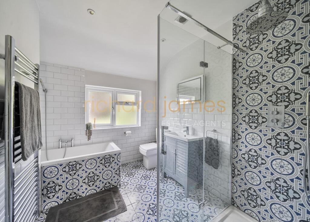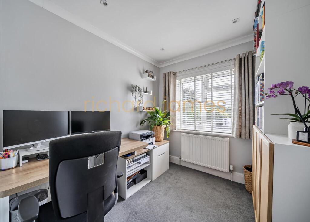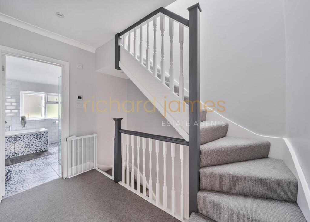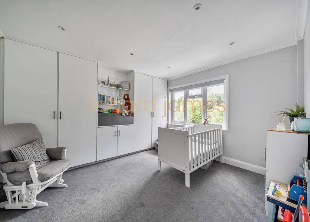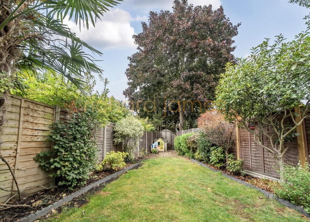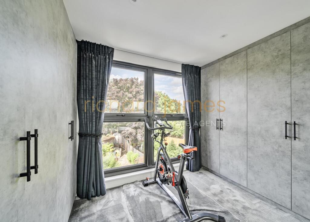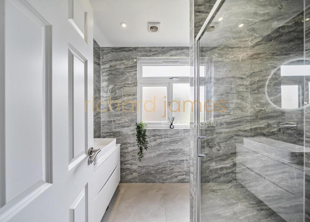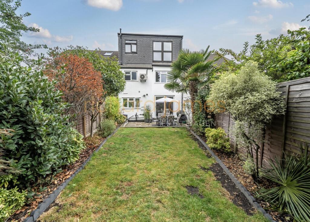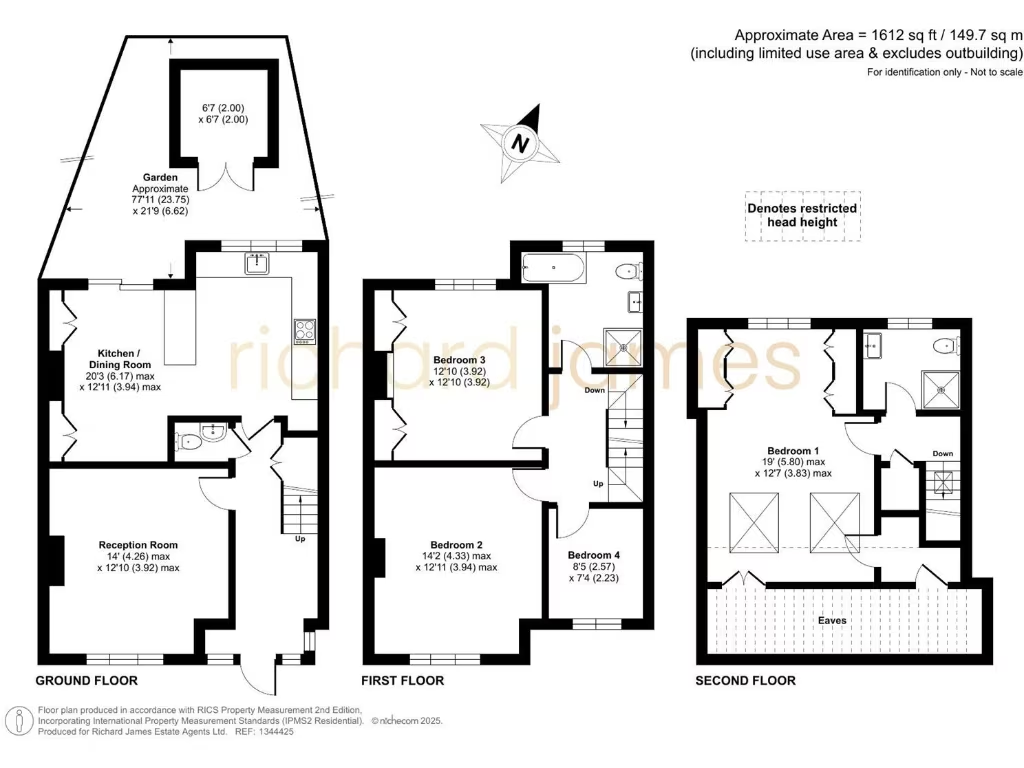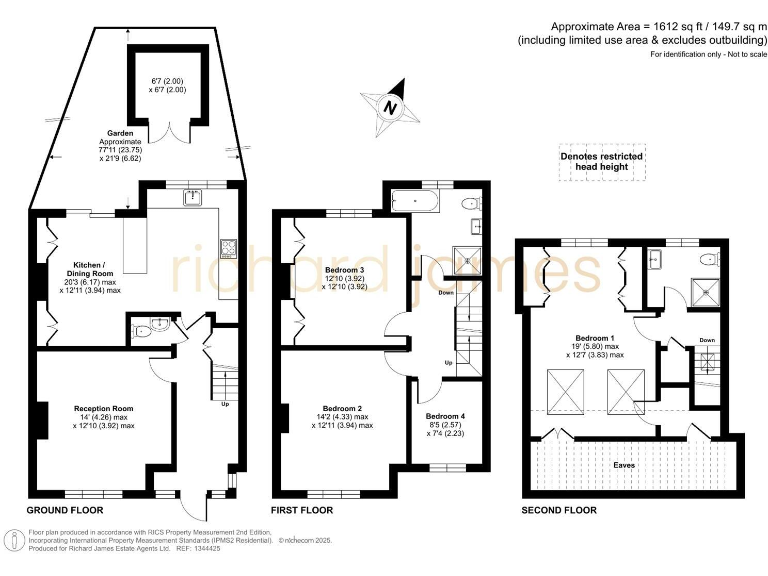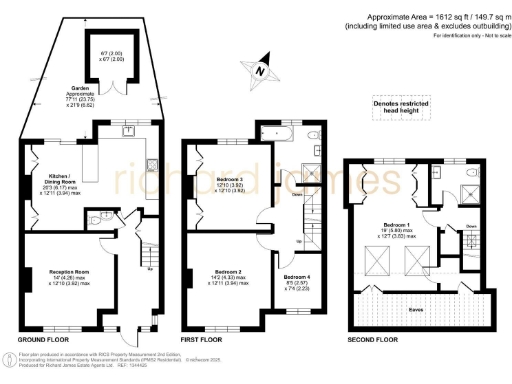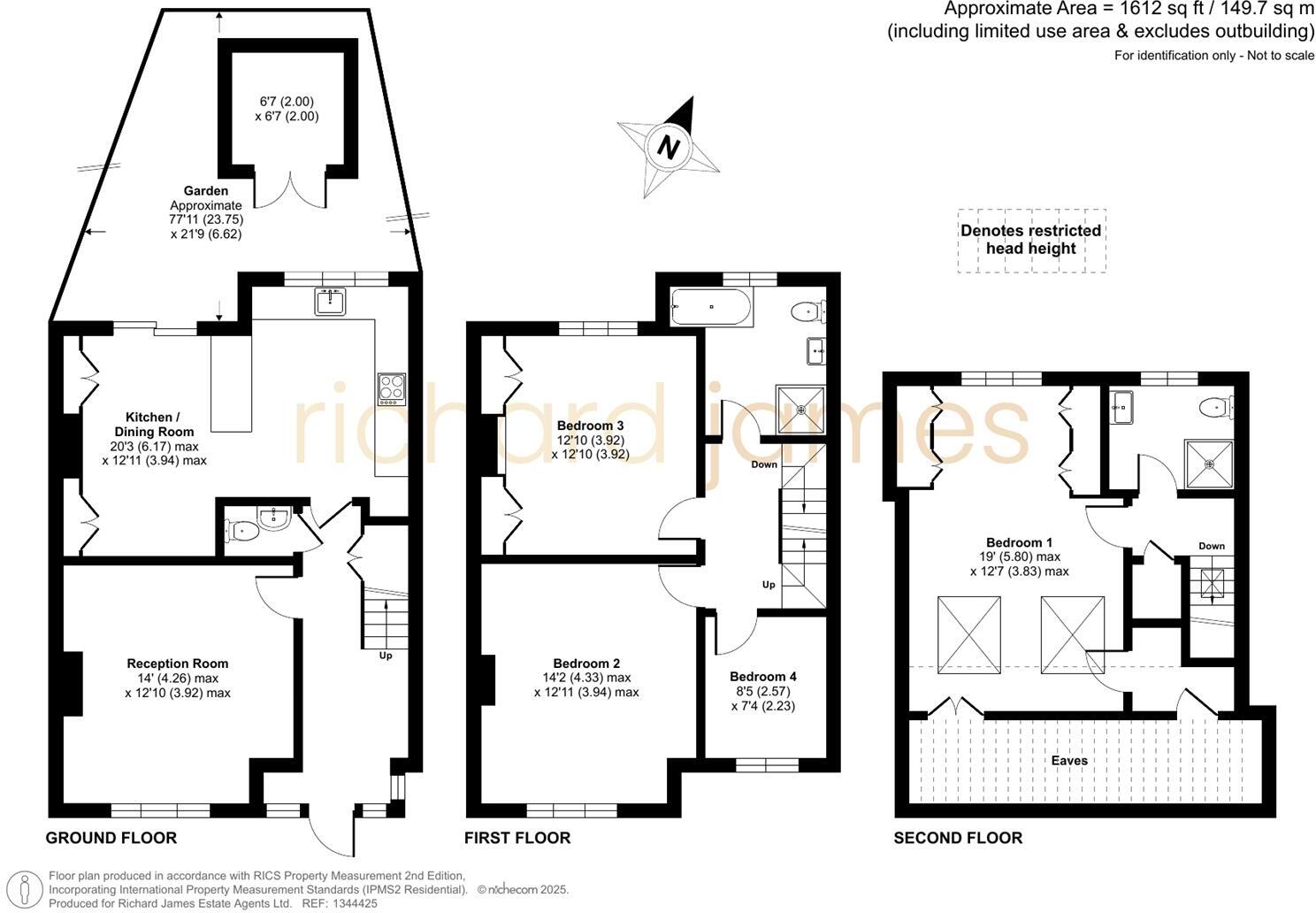Summary - 15 DOWNHURST AVENUE LONDON NW7 3QA
4 bed 2 bath House
Immaculate four-bedroom family house with secluded garden, parking for two and scope to extend..
- Four bedrooms and two bathrooms (one en-suite)
- Modern kitchen/breakfast/dining, newly renovated throughout
- Off-street parking for two cars
- Secluded rear garden approx 77' (small overall plot)
- Scope to extend further, subject to necessary consents
- Mid-terrace, built 1950–1966; cavity walls assumed uninsulated
- Council Tax Band E (above average)
- Excellent local schools and Thameslink transport links
An immaculately presented four-bedroom family home arranged over three floors, offering 1,612 sq ft of comfortable living close to Mill Hill Broadway. The ground floor features a modern open-plan kitchen/breakfast/dining area, an inviting reception room and a guest WC, while upstairs provides four bedrooms and two bathrooms, including an en-suite.
Externally the house benefits from off-street parking for two cars and a secluded rear garden of approximately 77' — a rare private outdoor space for local families. The property has been newly renovated and double glazing was installed after 2002, so it is ready to move into while still offering scope to extend further subject to planning consent.
Practical considerations: the home dates from the 1950s–60s and is a mid-terrace with cavity walls (no insulation assumed), so there may be opportunities to improve thermal efficiency. Council Tax is Band E (above average). Despite being in a small plot, the location is strong for families — several well-regarded primary and secondary schools, local shops, cafés and Thameslink transport links are all within easy reach.
This house will suit a growing family seeking a turnkey home in a very affluent, well-connected part of NW7, with clear potential to increase floor area and long-term value through sympathetic improvements and insulation upgrades.
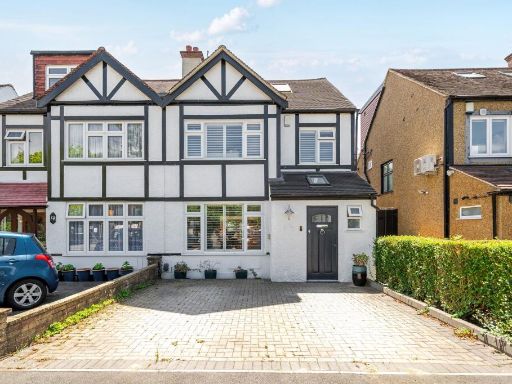 4 bedroom semi-detached house for sale in Hale Drive, London, NW7 — £850,000 • 4 bed • 3 bath • 1507 ft²
4 bedroom semi-detached house for sale in Hale Drive, London, NW7 — £850,000 • 4 bed • 3 bath • 1507 ft²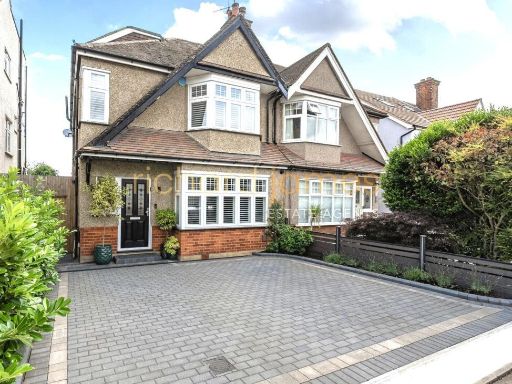 4 bedroom house for sale in Hale Drive, London, NW7 — £899,950 • 4 bed • 2 bath • 1490 ft²
4 bedroom house for sale in Hale Drive, London, NW7 — £899,950 • 4 bed • 2 bath • 1490 ft²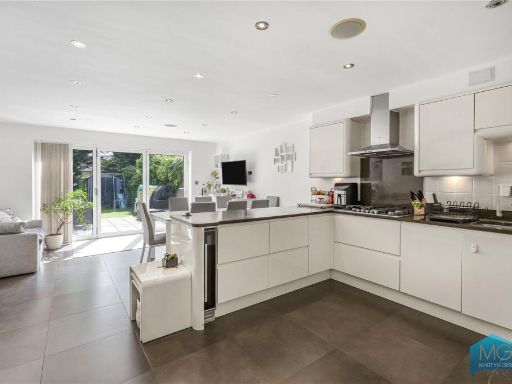 4 bedroom house for sale in Grenville Place, Mill Hill, NW7 — £865,000 • 4 bed • 3 bath • 1605 ft²
4 bedroom house for sale in Grenville Place, Mill Hill, NW7 — £865,000 • 4 bed • 3 bath • 1605 ft²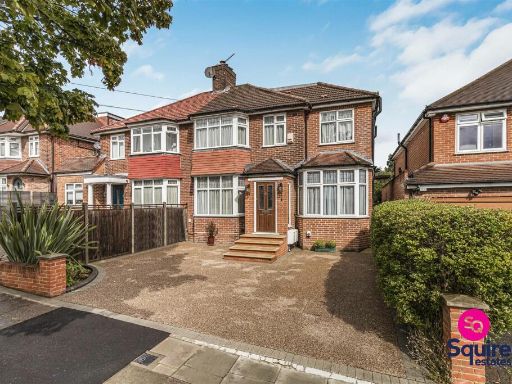 4 bedroom semi-detached house for sale in Hillside Grove, Mill Hill, London, NW7 — £1,150,000 • 4 bed • 3 bath • 2030 ft²
4 bedroom semi-detached house for sale in Hillside Grove, Mill Hill, London, NW7 — £1,150,000 • 4 bed • 3 bath • 2030 ft²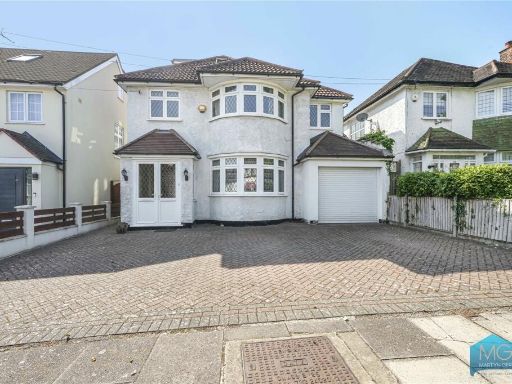 5 bedroom detached house for sale in Sunbury Avenue, London, NW7 — £1,475,000 • 5 bed • 4 bath • 2500 ft²
5 bedroom detached house for sale in Sunbury Avenue, London, NW7 — £1,475,000 • 5 bed • 4 bath • 2500 ft²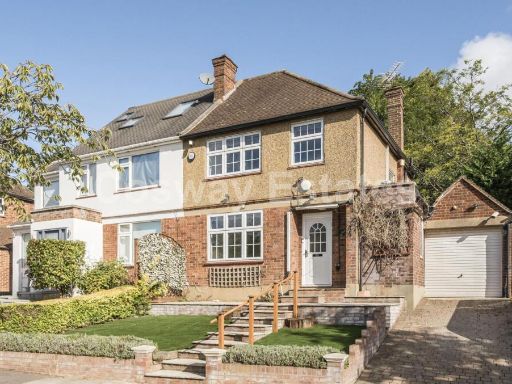 3 bedroom semi-detached house for sale in The Reddings, Mill Hill, NW7 — £925,000 • 3 bed • 1 bath • 1268 ft²
3 bedroom semi-detached house for sale in The Reddings, Mill Hill, NW7 — £925,000 • 3 bed • 1 bath • 1268 ft²