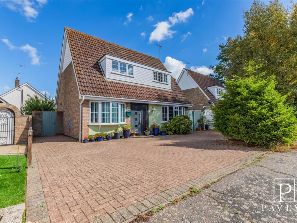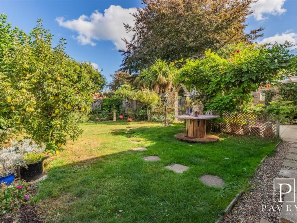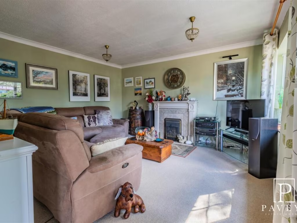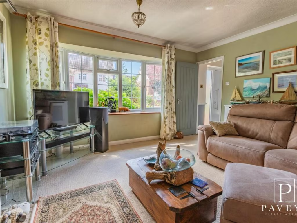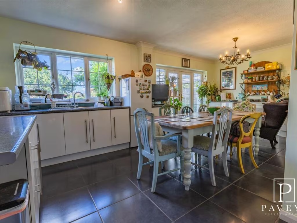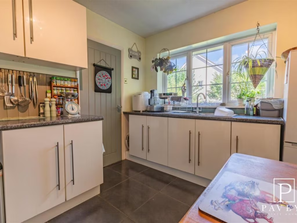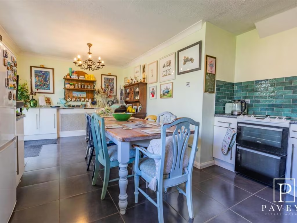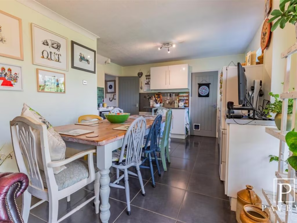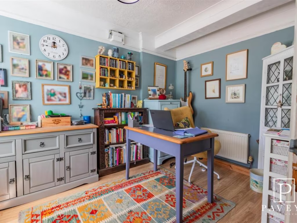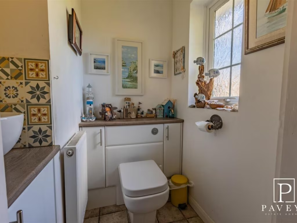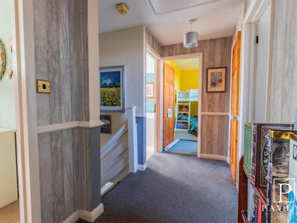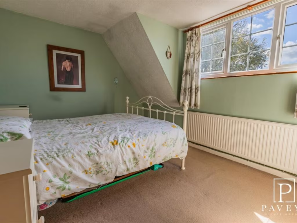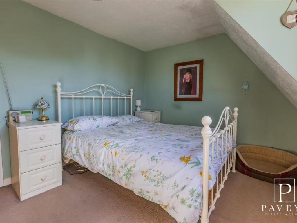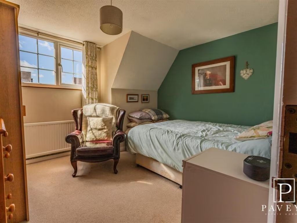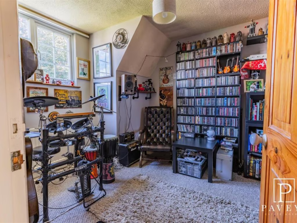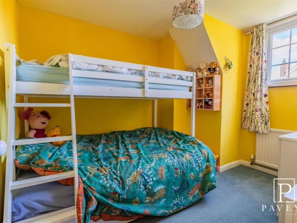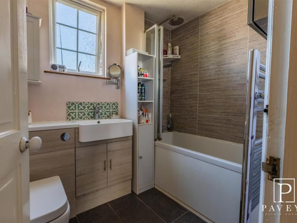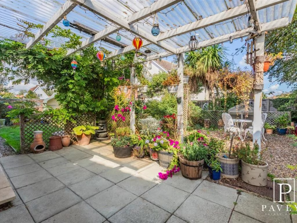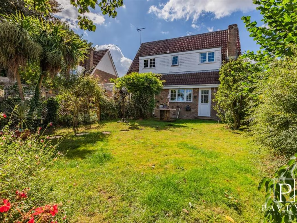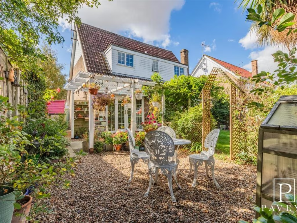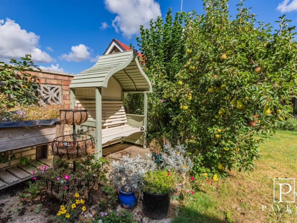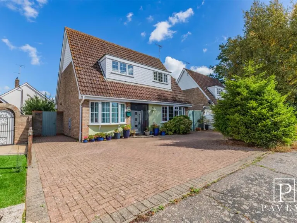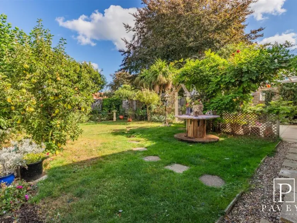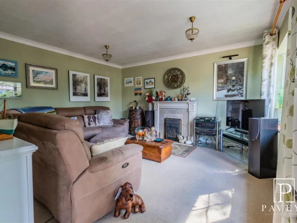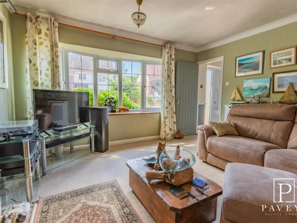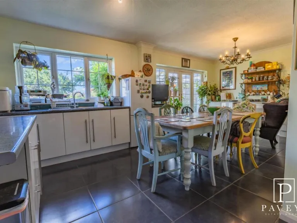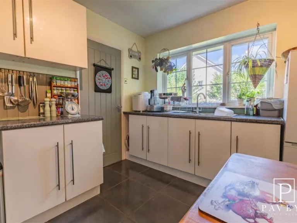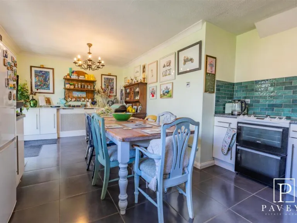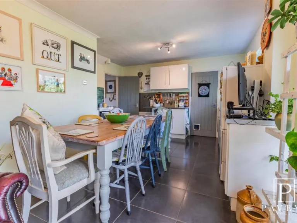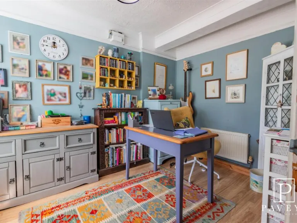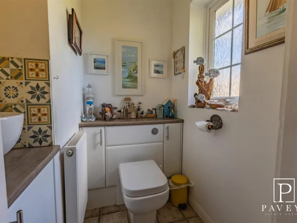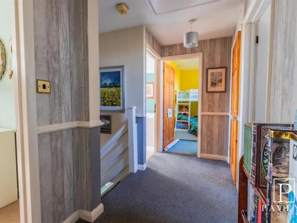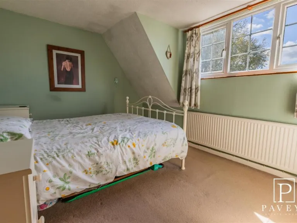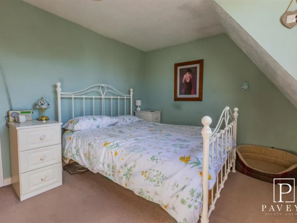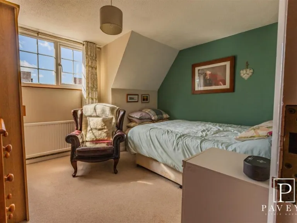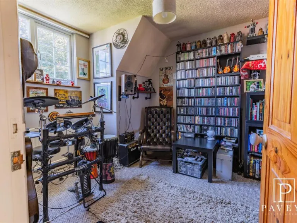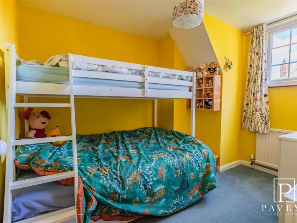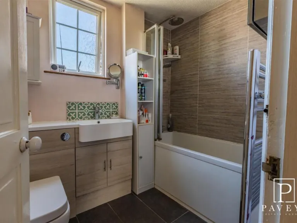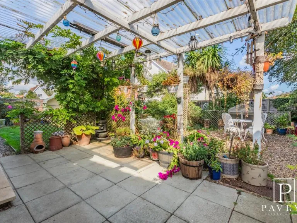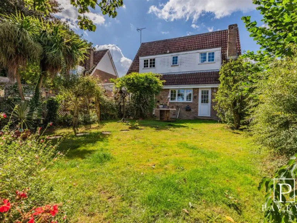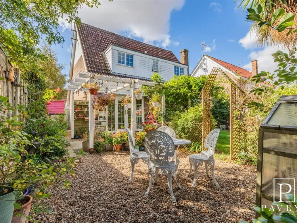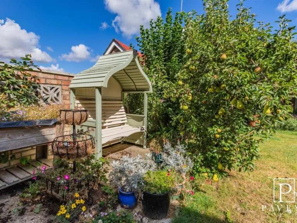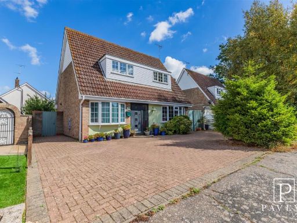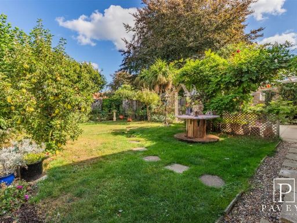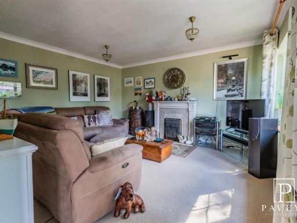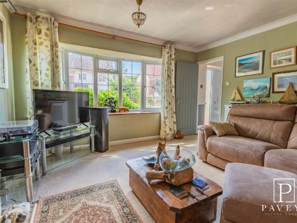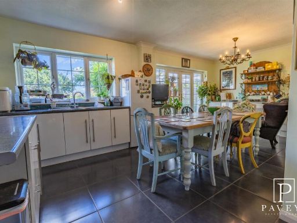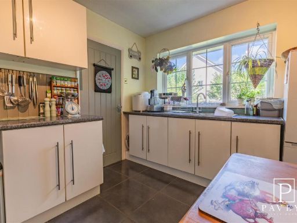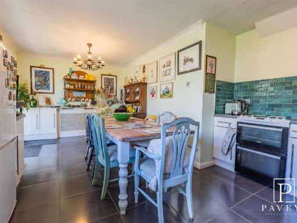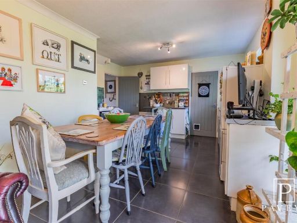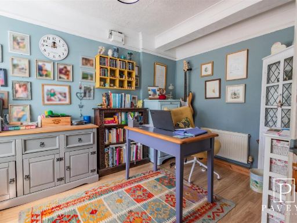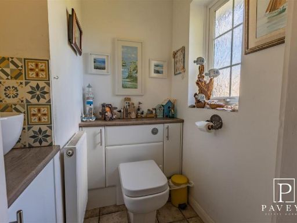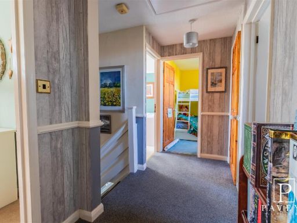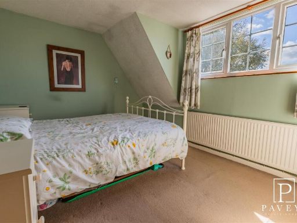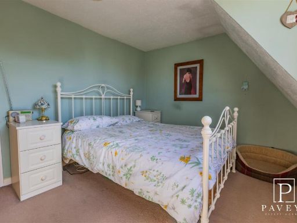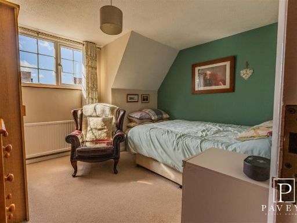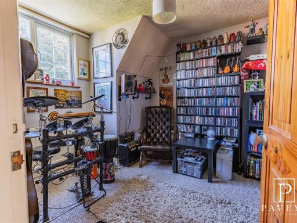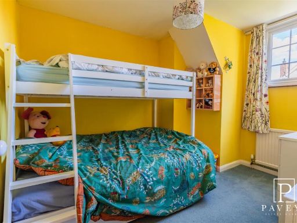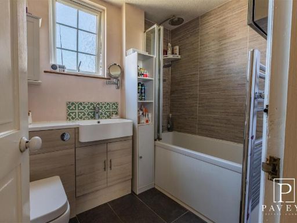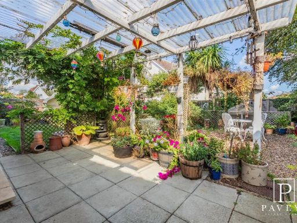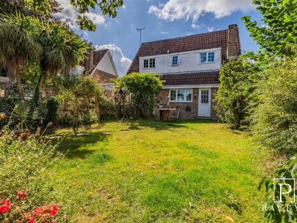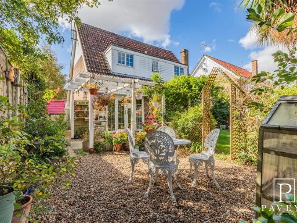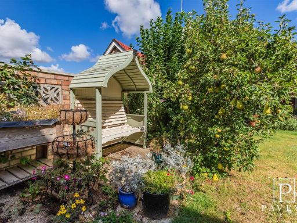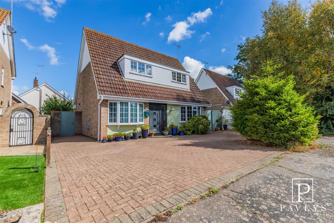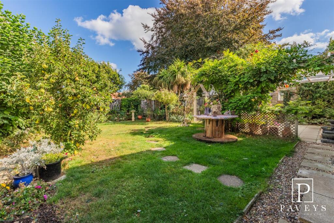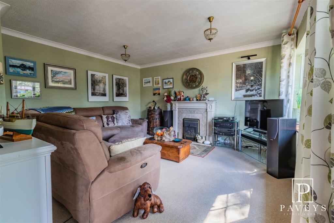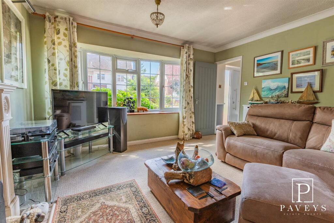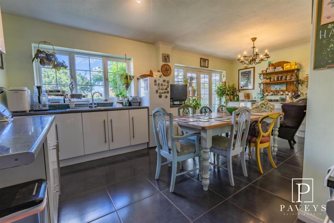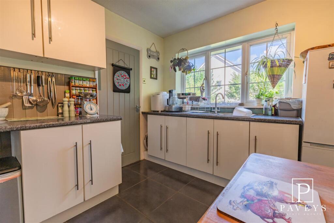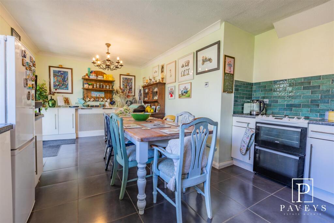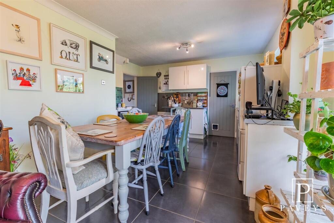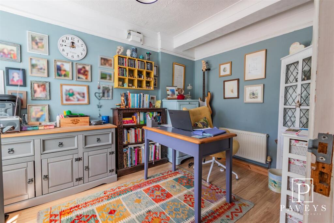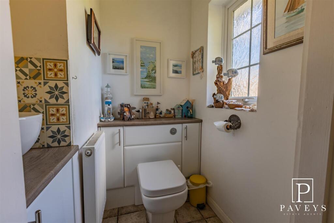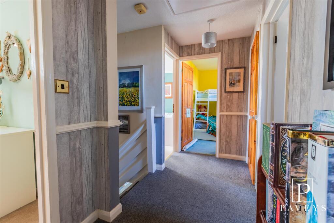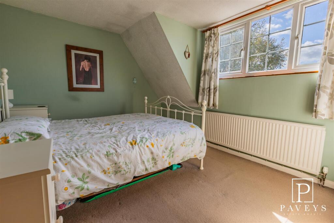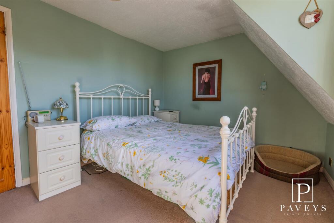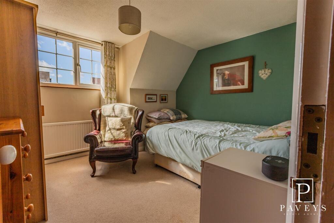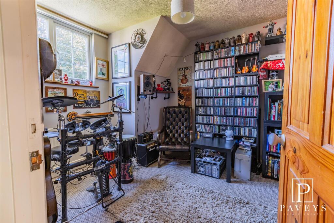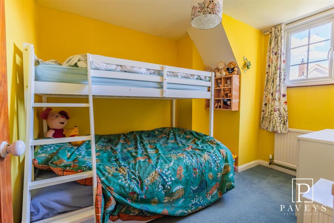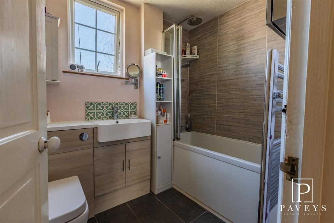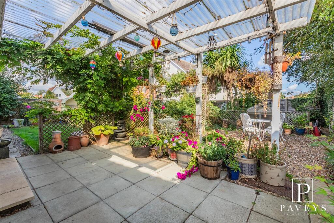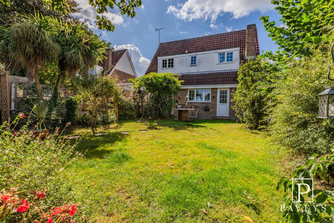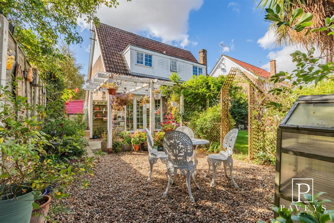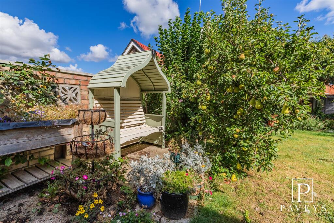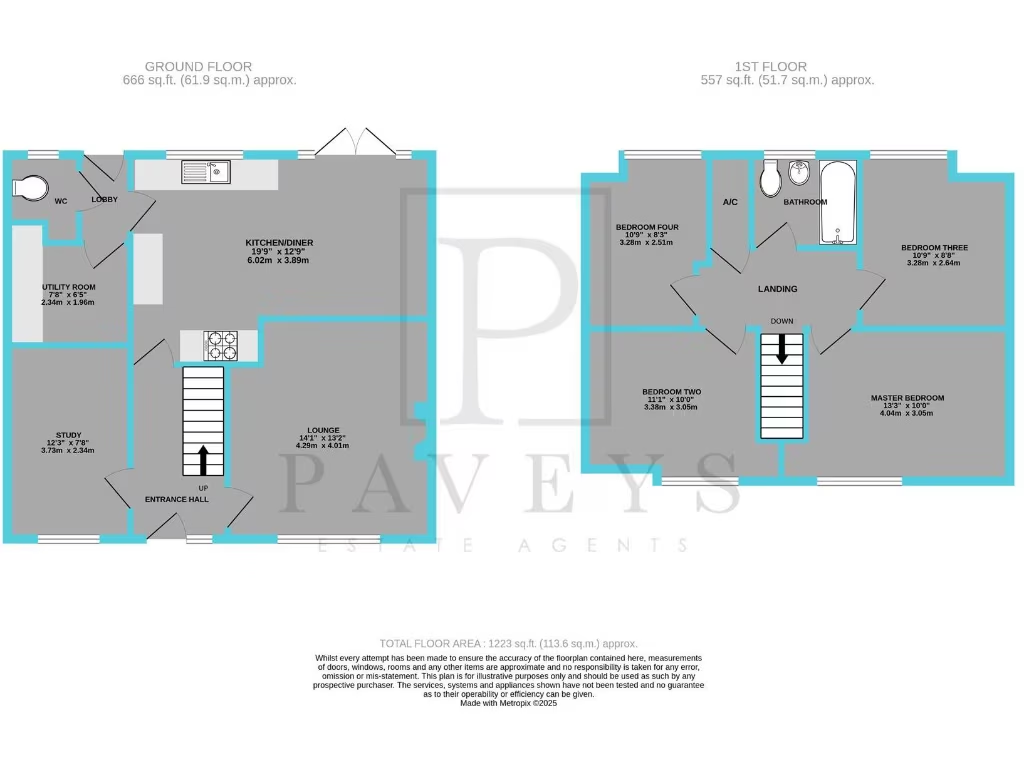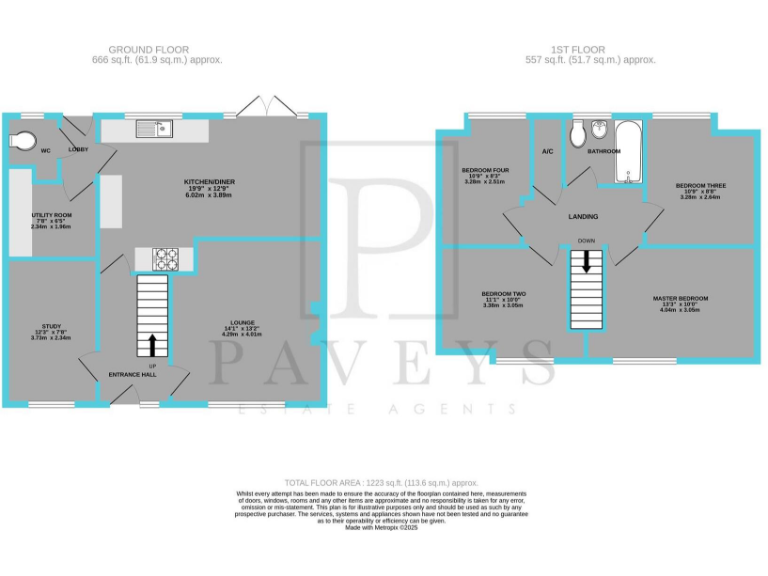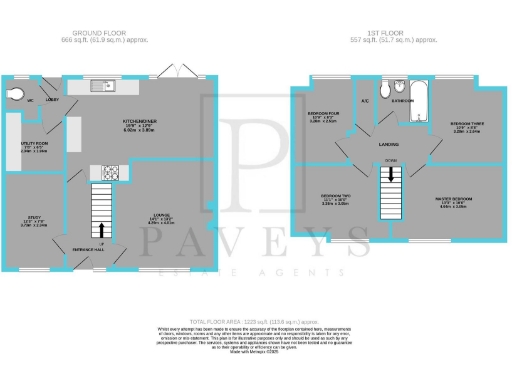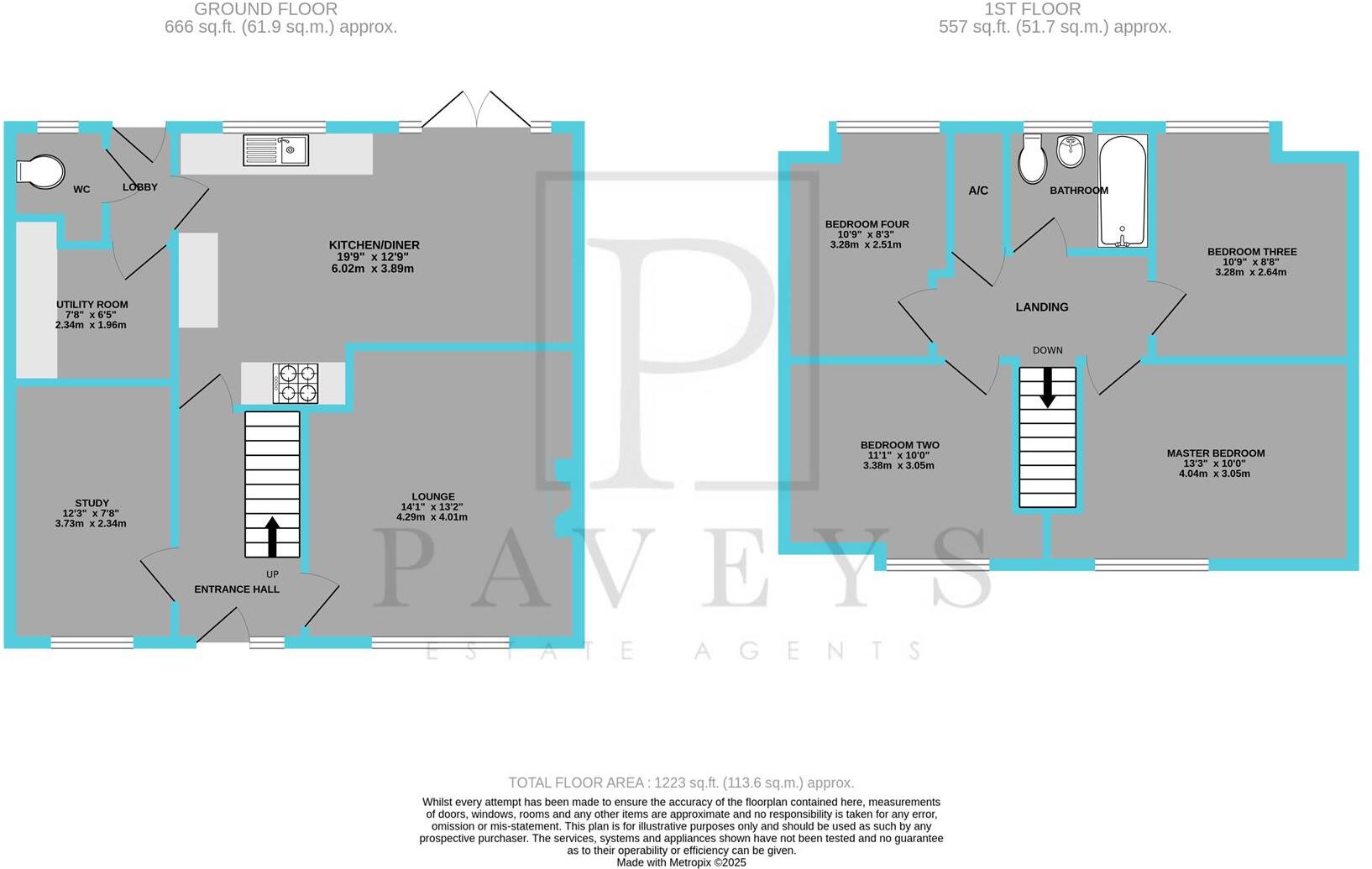Summary - 3 CRABTREE KIRBY LE SOKEN FRINTON-ON-SEA CO13 0HF
4 bed 1 bath Detached
Four-bed detached home with large garden, village location and excellent parking — ideal for families..
- Detached four-bedroom house in peaceful cul-de-sac
- Spacious open-plan kitchen-diner with utility room
- Two reception rooms plus study; flexible family layout
- Mature, private rear garden with pergola and patio
- Ample block-paved off-street parking; gated front-to-rear access
- EPC rating D and older double glazing; likely need energy improvements
- Single family bathroom; may be tight for a 4-bed household
- Built 1967–1975; some updating and cosmetic work likely required
Set at the end of a peaceful cul‑de‑sac in Kirby‑le‑Soken, this detached four‑bedroom home offers roomy family living and a private, well‑established garden. The ground floor has two reception rooms and a large open-plan kitchen‑diner with an adjoining utility and cloakroom — good for busy family life and entertaining. Upstairs are four well-proportioned bedrooms served by a single family bathroom.
Outside, a block‑paved driveway provides ample off‑street parking and gated access to a mature, unoverlooked rear garden with patio, pergola and fruit trees — a pleasant outdoor space for children and gardening. The property sits within easy walking distance of the village store, St Michael’s Church, popular pubs, playing fields and the Walton Backwaters, making it attractive for families who value village community and coastal walks.
The house dates from the late 1960s–1970s and is in average condition: double glazing is older and the EPC is rated D. The accommodation is comfortable but will suit buyers expecting some updating or cosmetic improvement rather than a newly refurbished finish. Freehold tenure and low local crime add practical appeal.
This home will suit families seeking space, garden and village location with good parking. Buyers looking for fully modernised fixtures and top energy efficiency should be aware of the EPC rating and older installations, and may want to budget for improvements.
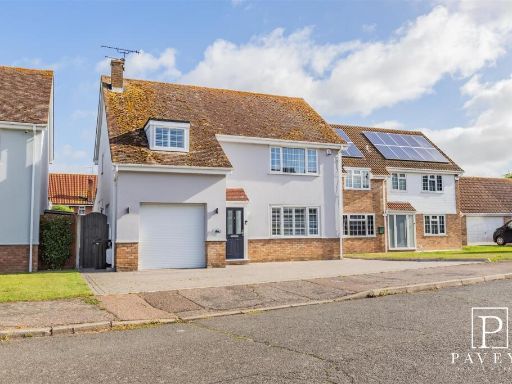 4 bedroom detached house for sale in The Sparlings, Kirby-Le-Soken, Frinton-On-Sea, CO13 — £495,000 • 4 bed • 1 bath • 1769 ft²
4 bedroom detached house for sale in The Sparlings, Kirby-Le-Soken, Frinton-On-Sea, CO13 — £495,000 • 4 bed • 1 bath • 1769 ft²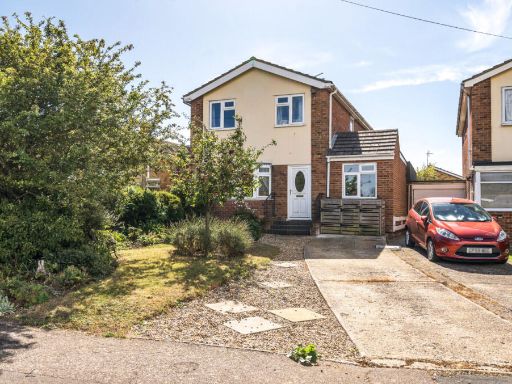 5 bedroom detached house for sale in Pyesand, Kirby-le-Soken, Frinton-on-Sea, CO13 — £400,000 • 5 bed • 2 bath • 1016 ft²
5 bedroom detached house for sale in Pyesand, Kirby-le-Soken, Frinton-on-Sea, CO13 — £400,000 • 5 bed • 2 bath • 1016 ft²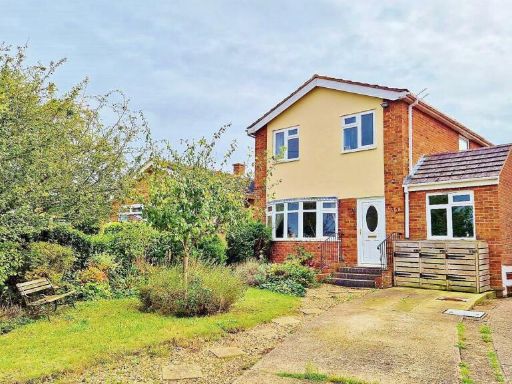 6 bedroom detached house for sale in Pyesand, Kirby-le-Soken, CO13 — £400,000 • 6 bed • 2 bath • 1001 ft²
6 bedroom detached house for sale in Pyesand, Kirby-le-Soken, CO13 — £400,000 • 6 bed • 2 bath • 1001 ft²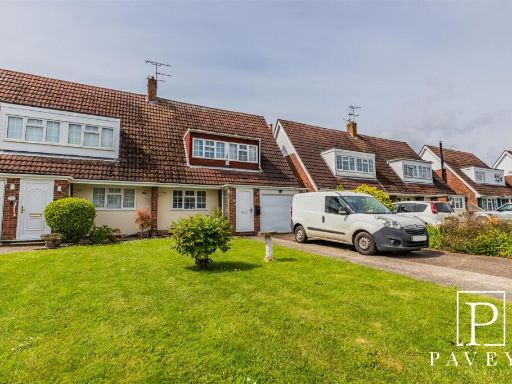 3 bedroom semi-detached house for sale in The Sparlings, Kirby-Le-Soken, CO13 — £290,000 • 3 bed • 1 bath • 1075 ft²
3 bedroom semi-detached house for sale in The Sparlings, Kirby-Le-Soken, CO13 — £290,000 • 3 bed • 1 bath • 1075 ft²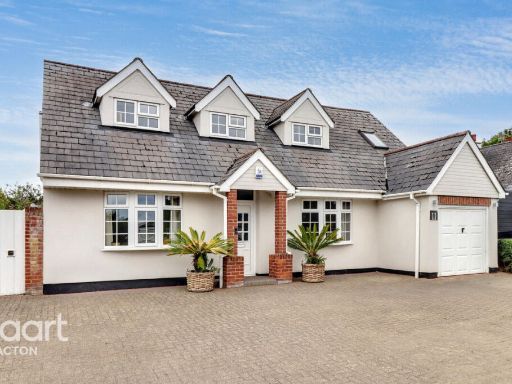 4 bedroom detached house for sale in The Street, Kirby-le-Soken, CO13 — £500,000 • 4 bed • 2 bath • 1454 ft²
4 bedroom detached house for sale in The Street, Kirby-le-Soken, CO13 — £500,000 • 4 bed • 2 bath • 1454 ft²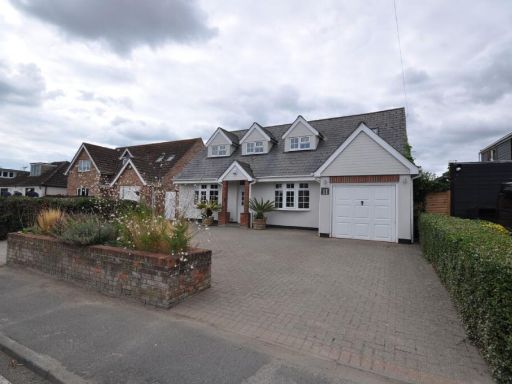 4 bedroom detached house for sale in The Street, Kirby-le-soken, CO13 — £500,000 • 4 bed • 2 bath • 1454 ft²
4 bedroom detached house for sale in The Street, Kirby-le-soken, CO13 — £500,000 • 4 bed • 2 bath • 1454 ft²