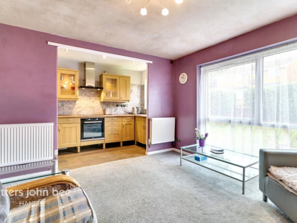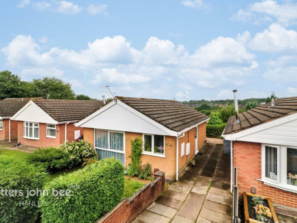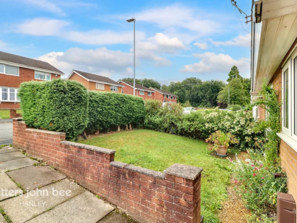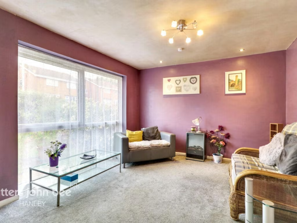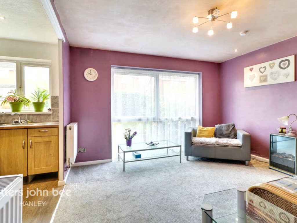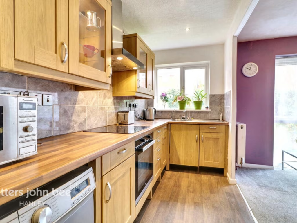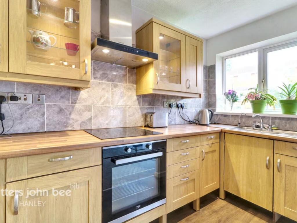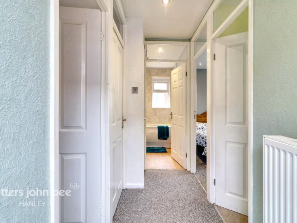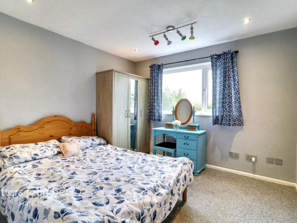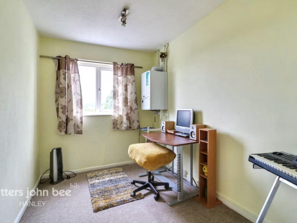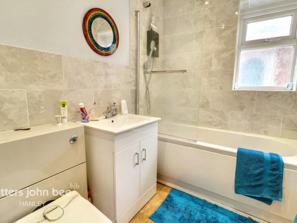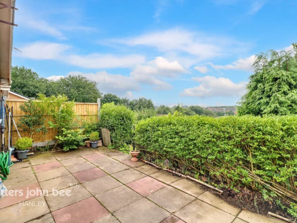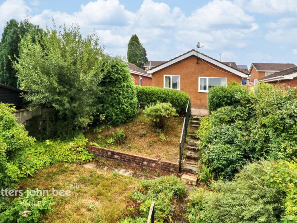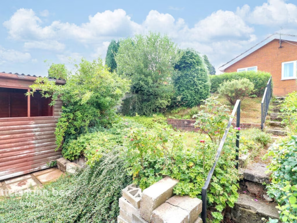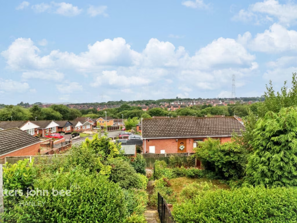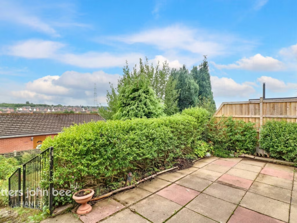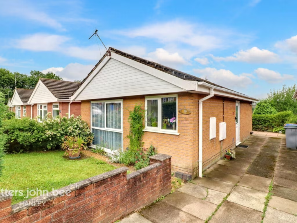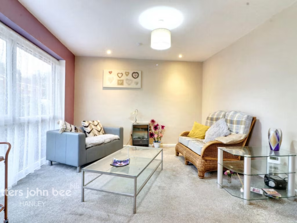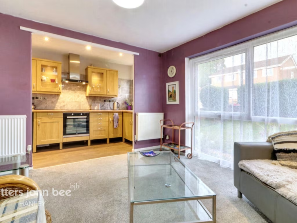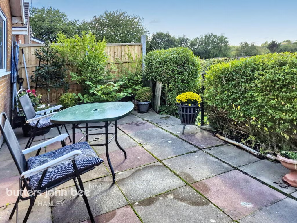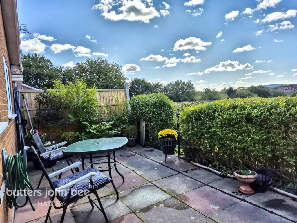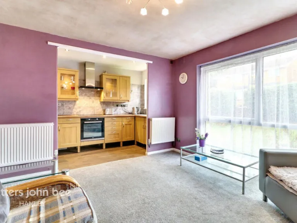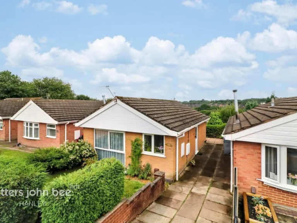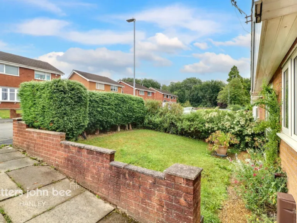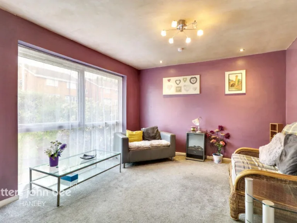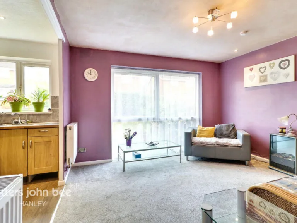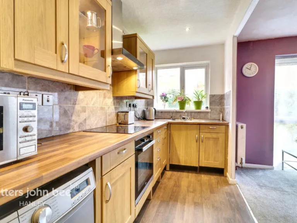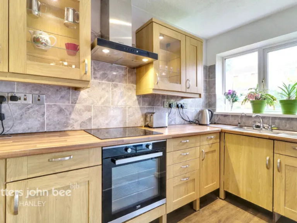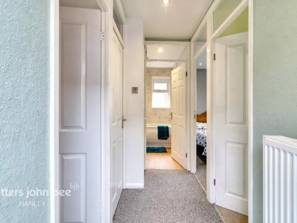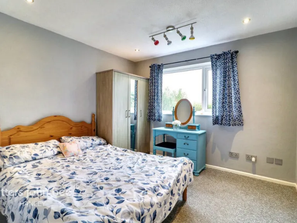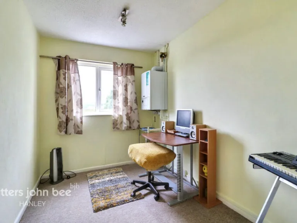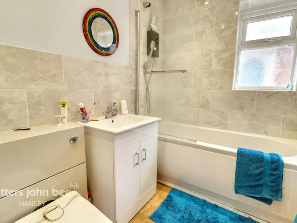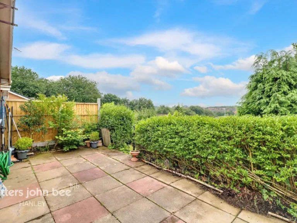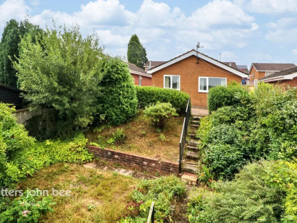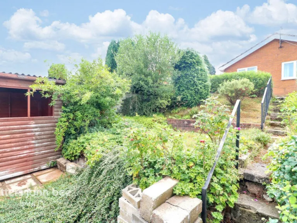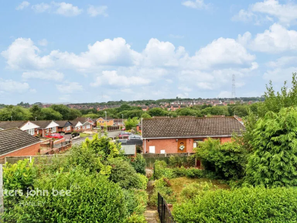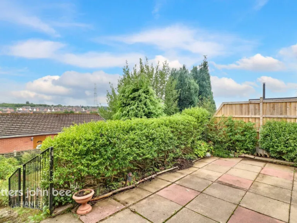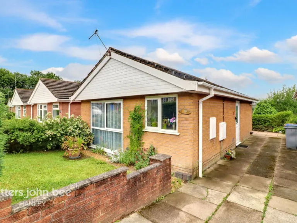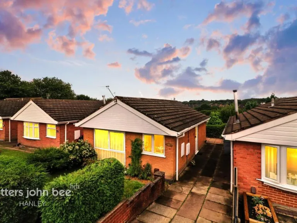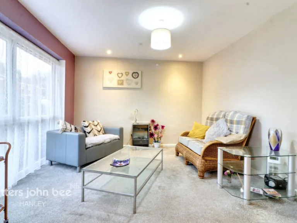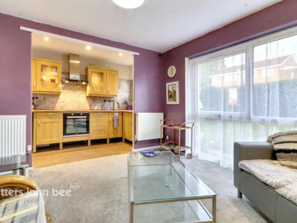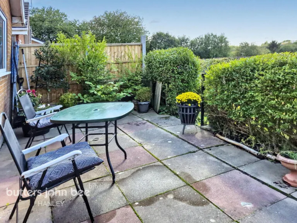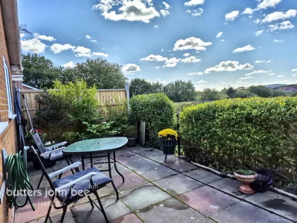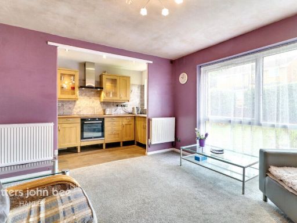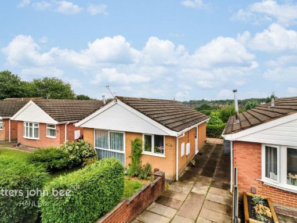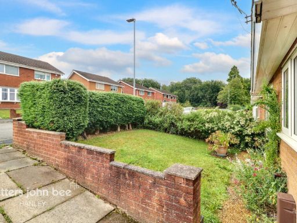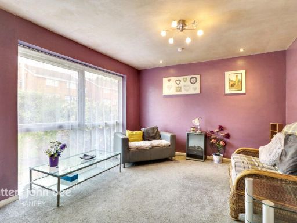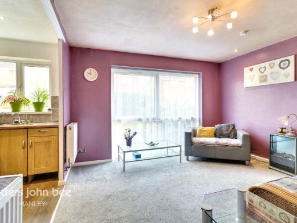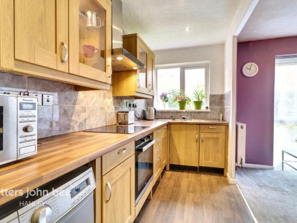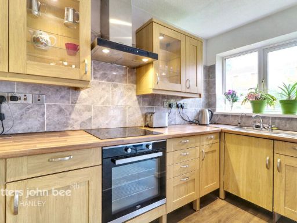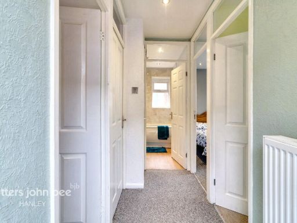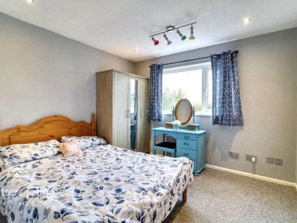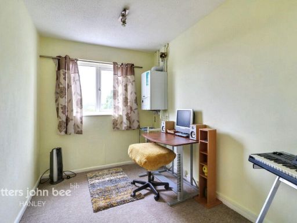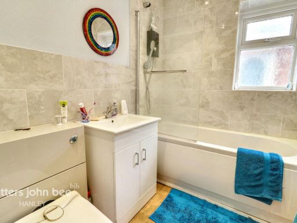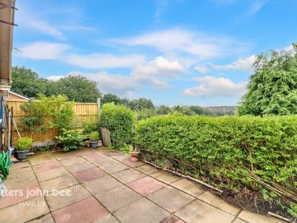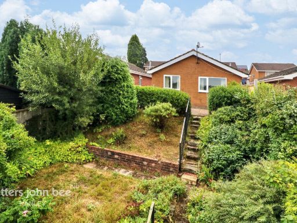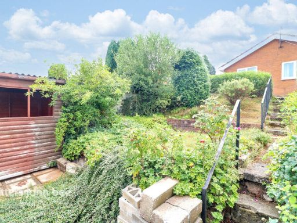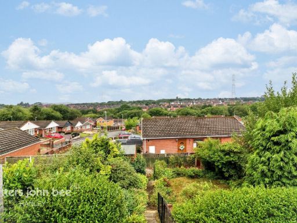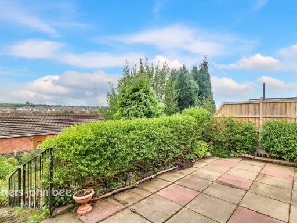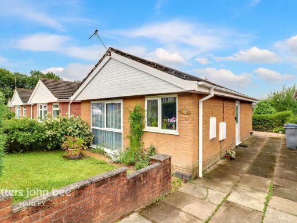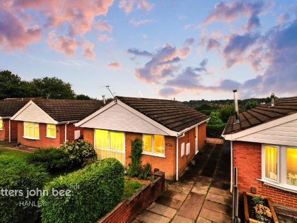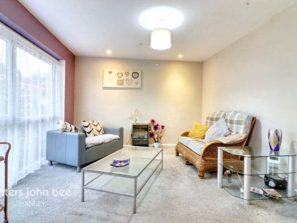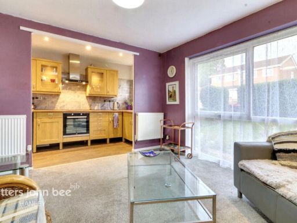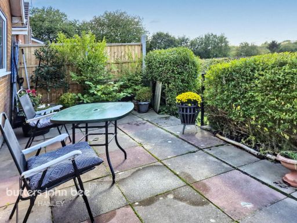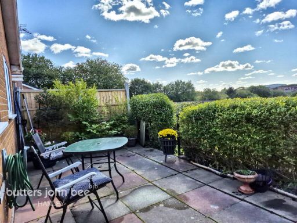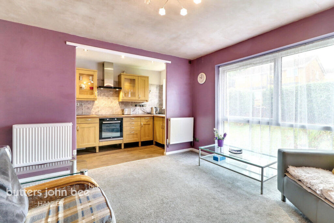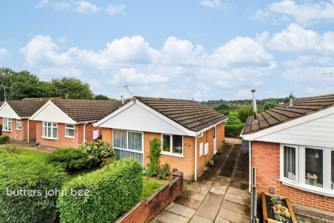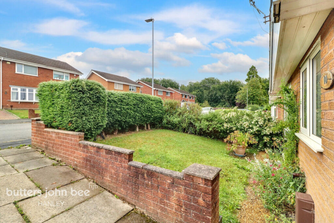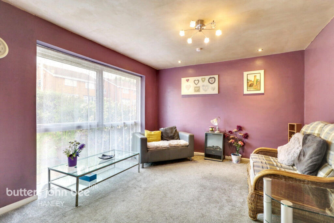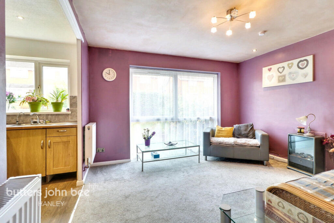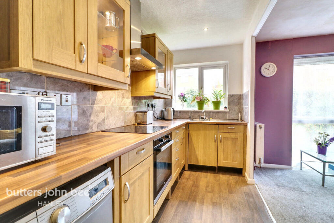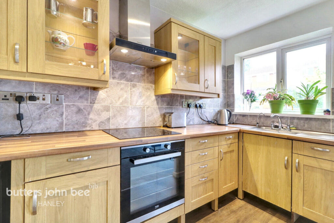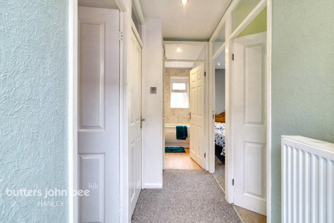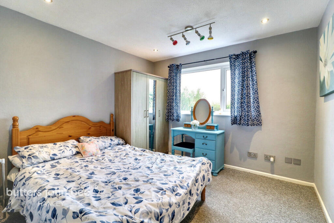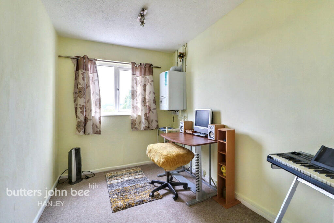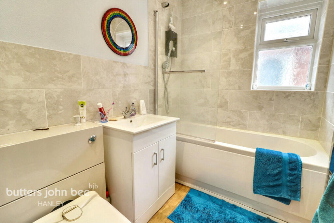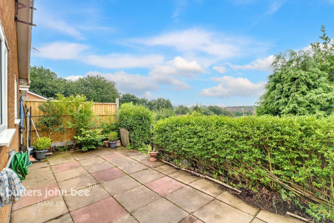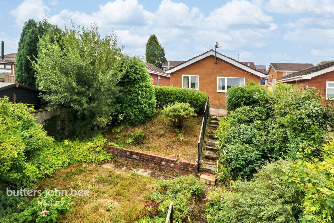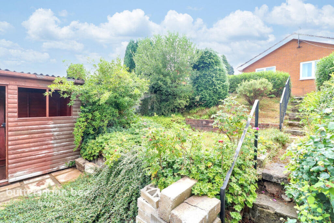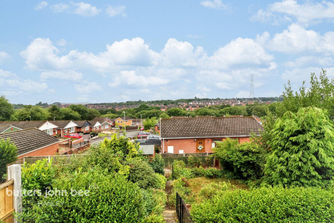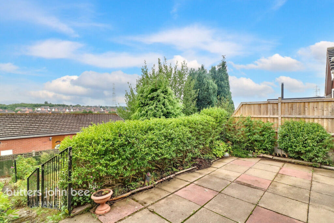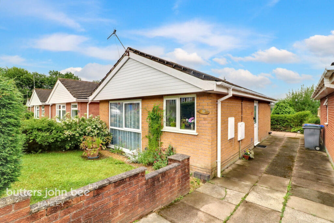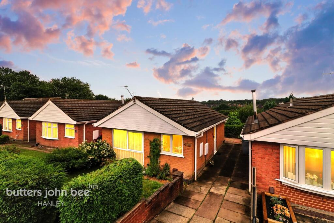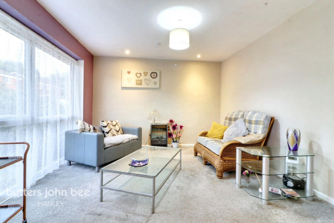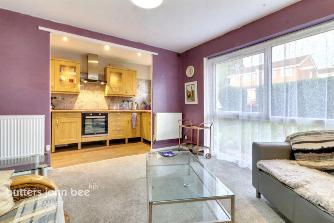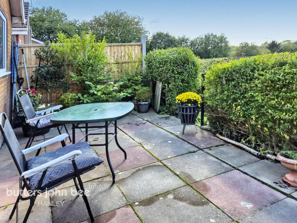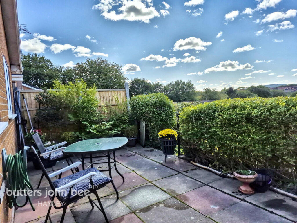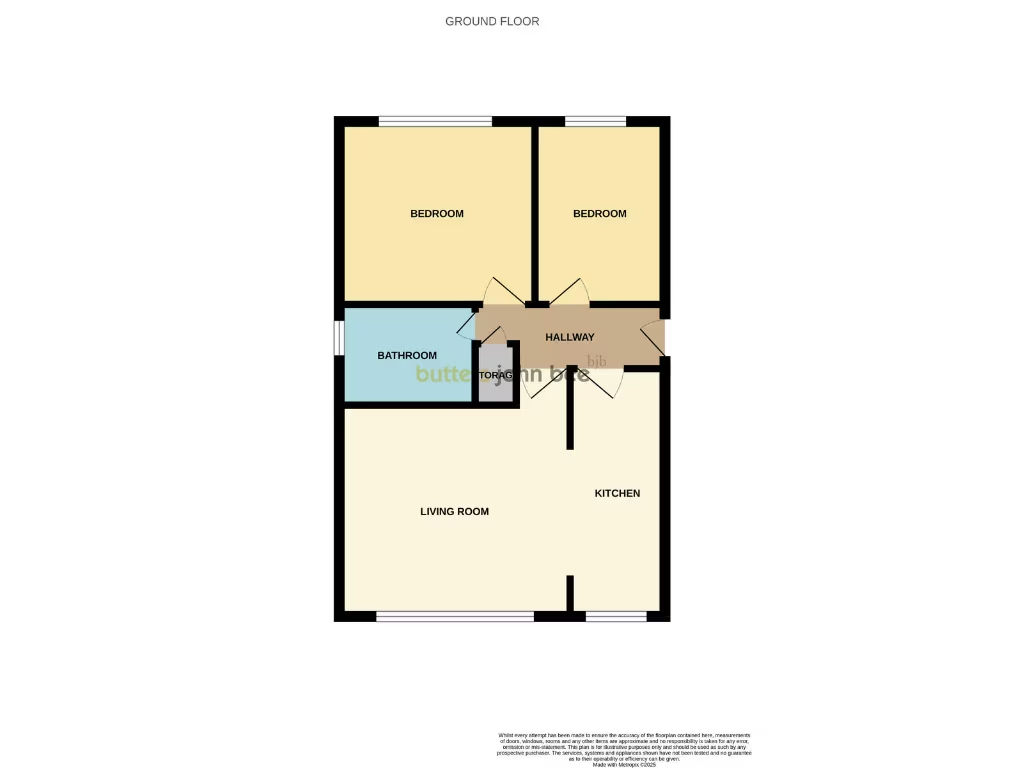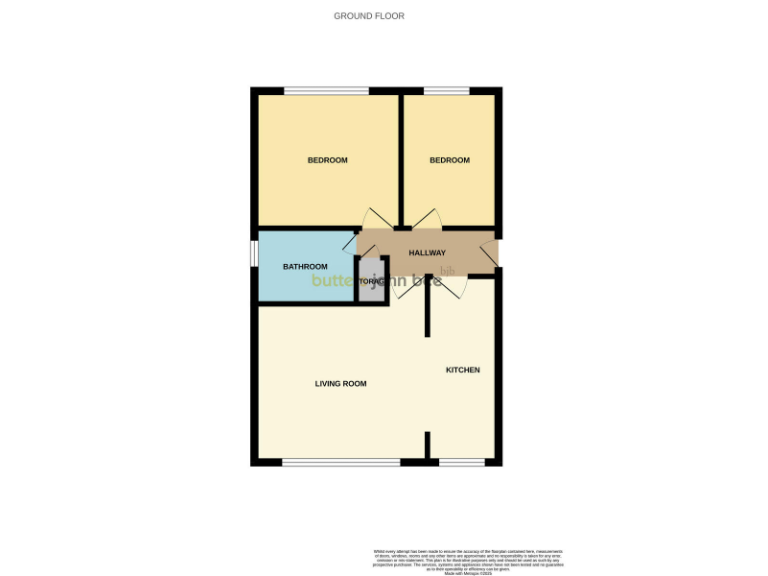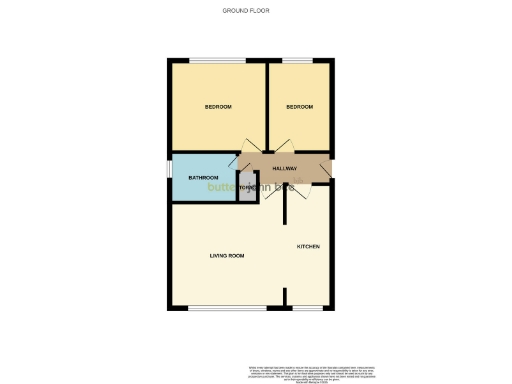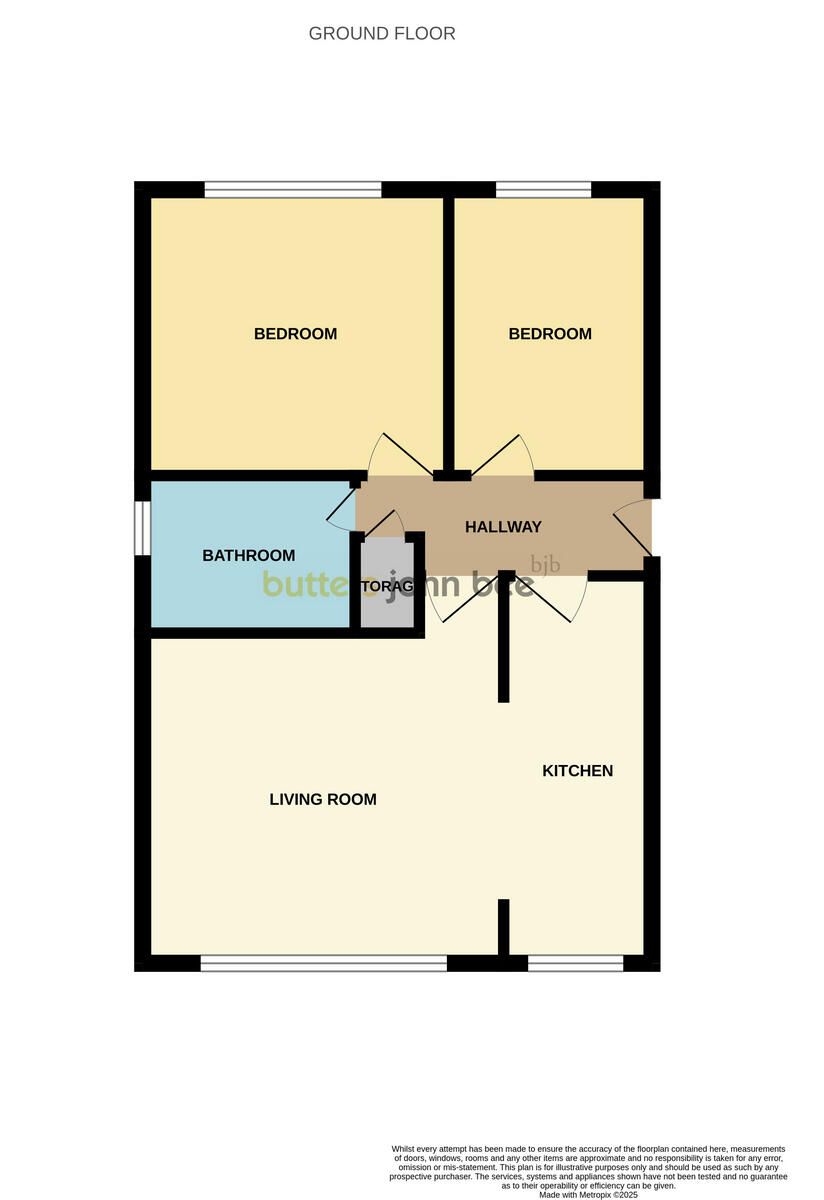Summary - 10 RYEBROOK GROVE STOKE-ON-TRENT ST6 6PX
2 bed 1 bath Detached Bungalow
Compact single-storey home with a large tiered garden and garage — ideal for downsizers.
Detached two-bedroom bungalow with open-plan kitchen and lounge
Large tiered garden with attractive views and good privacy
Single garage and driveway parking included
Compact overall size (~496 sq ft) — limited living space
Built 1976–1982; may need updating and check service records
Double glazing present; installation date unknown
Freehold tenure and low council tax costs
Area shows higher deprivation; consider resale/rental implications
Set on a generous plot in a quiet Stoke-on-Trent street, this detached two-bedroom bungalow suits buyers seeking single-storey living and outdoor space. The open-plan kitchen and living area brings light and a modern feel, while double glazing and mains gas central heating provide everyday comfort. A single garage and driveway add parking convenience.
The tiered, sizeable garden is a standout: private, versatile and ideal for low-maintenance planting, seating areas or accessible raised beds. Views from the rear are described as attractive and add to the sense of space around the home. Broadband and mobile signals are strong — convenient for remote working or streaming.
Internally the property is compact at around 496 sq ft, so it will suit downsizers, first-time buyers who prioritise outdoor space, or investors looking for a straightforward rental. Built between 1976–1982, some areas may benefit from cosmetic updating; glazing install date is unknown and buyers should confirm any required modernisation or service history. The local area shows higher deprivation indicators, which may influence resale prospects and rental demand.
Practical positives include freehold tenure, low council tax, no identified flood risk and average local crime. Viewings will help buyers assess the layout and the potential to personalise this bungalow while taking full advantage of its garden and detached setting.
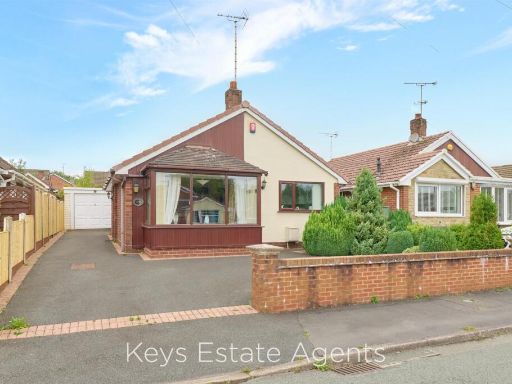 2 bedroom detached bungalow for sale in Barlstone Avenue, Blythe Bridge, Stoke-On-Trent, ST11 — £250,000 • 2 bed • 1 bath
2 bedroom detached bungalow for sale in Barlstone Avenue, Blythe Bridge, Stoke-On-Trent, ST11 — £250,000 • 2 bed • 1 bath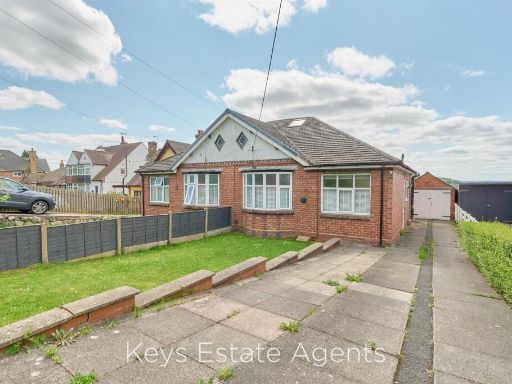 2 bedroom semi-detached bungalow for sale in Lightwood, Stoke-on-trent, ST3 — £250,000 • 2 bed • 1 bath
2 bedroom semi-detached bungalow for sale in Lightwood, Stoke-on-trent, ST3 — £250,000 • 2 bed • 1 bath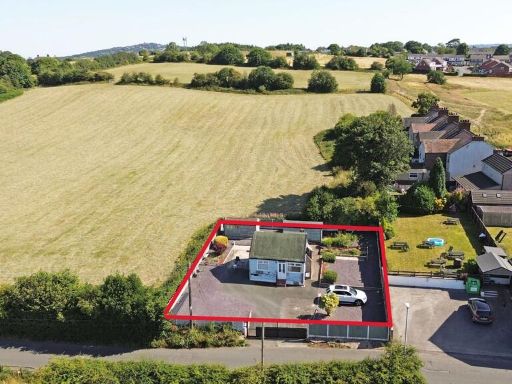 2 bedroom detached house for sale in Broadfield Road, Sandyford, Stoke-on-Trent, ST6 — £125,000 • 2 bed • 1 bath • 431 ft²
2 bedroom detached house for sale in Broadfield Road, Sandyford, Stoke-on-Trent, ST6 — £125,000 • 2 bed • 1 bath • 431 ft²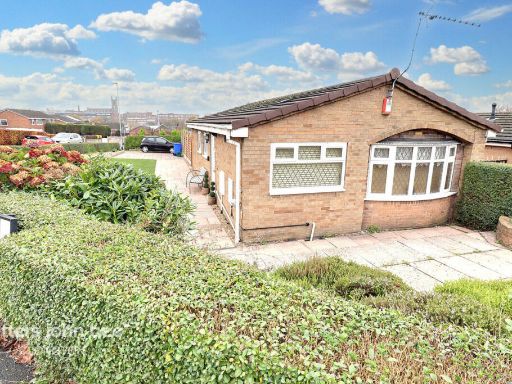 2 bedroom detached bungalow for sale in Isherwood Place, Stoke-On-Trent, ST3 — £200,000 • 2 bed • 1 bath • 942 ft²
2 bedroom detached bungalow for sale in Isherwood Place, Stoke-On-Trent, ST3 — £200,000 • 2 bed • 1 bath • 942 ft²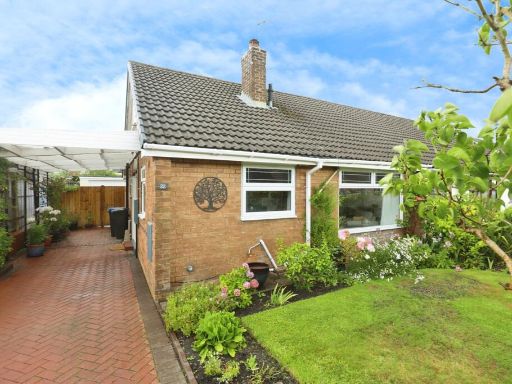 2 bedroom bungalow for sale in Park Road, Werrington, Stoke-on-Trent, Staffordshire, ST9 — £260,000 • 2 bed • 1 bath • 1012 ft²
2 bedroom bungalow for sale in Park Road, Werrington, Stoke-on-Trent, Staffordshire, ST9 — £260,000 • 2 bed • 1 bath • 1012 ft²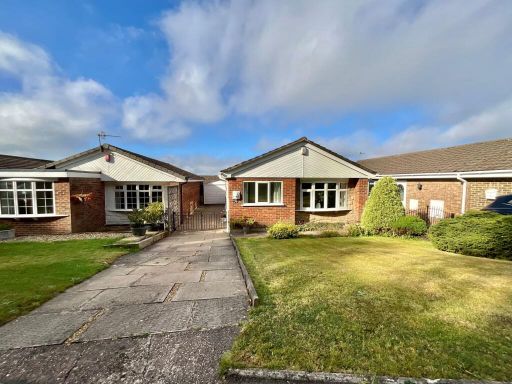 3 bedroom detached bungalow for sale in Harington Drive, Stoke-On-Trent, ST3 — £220,000 • 3 bed • 1 bath • 366 ft²
3 bedroom detached bungalow for sale in Harington Drive, Stoke-On-Trent, ST3 — £220,000 • 3 bed • 1 bath • 366 ft²