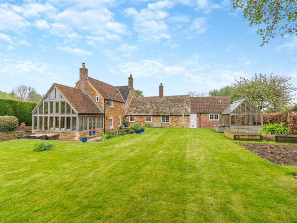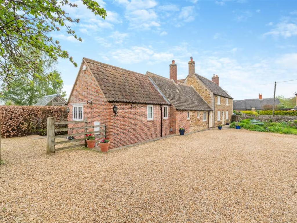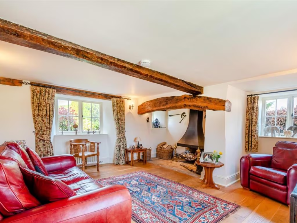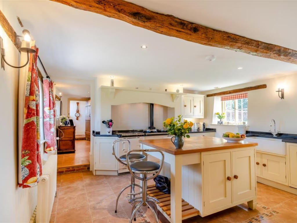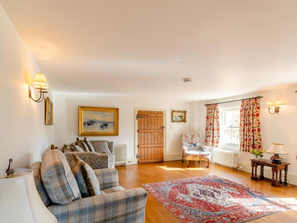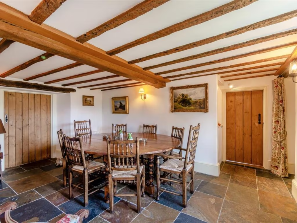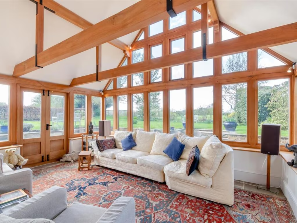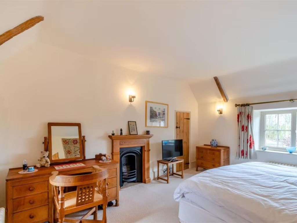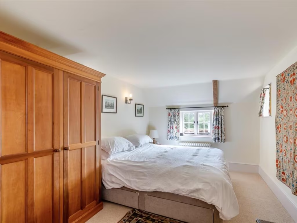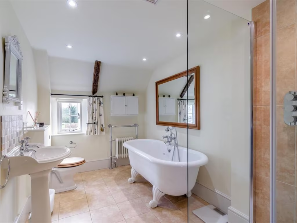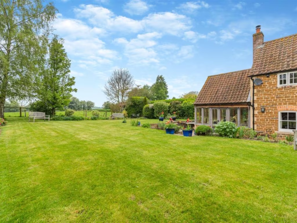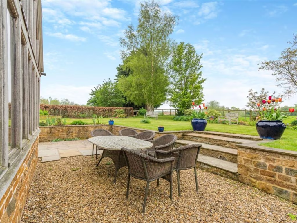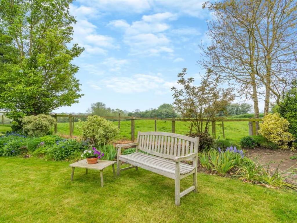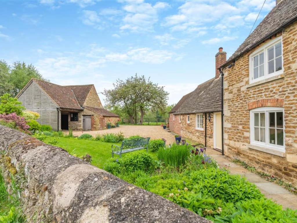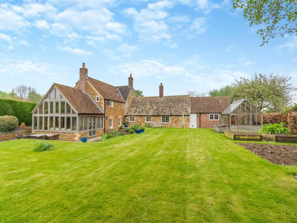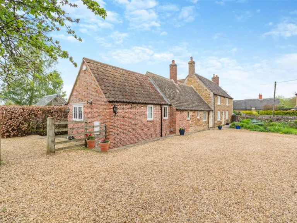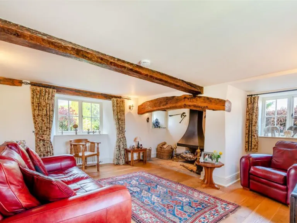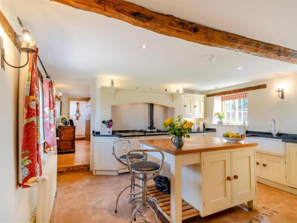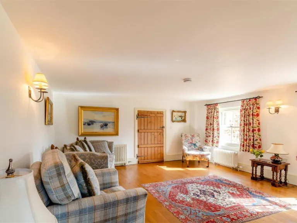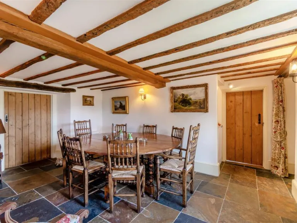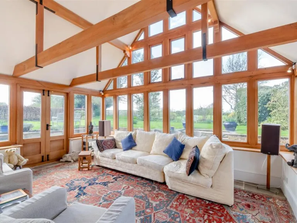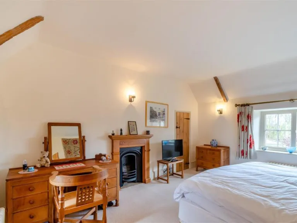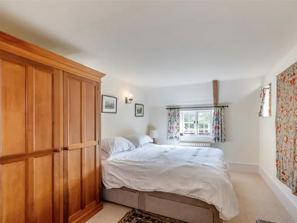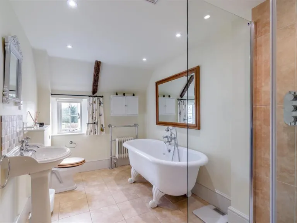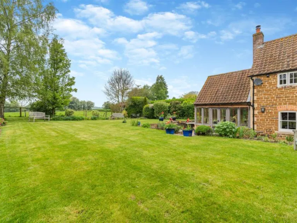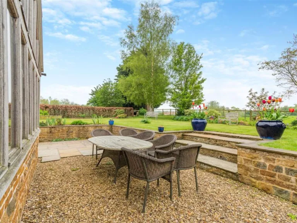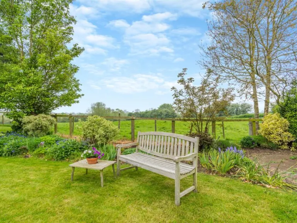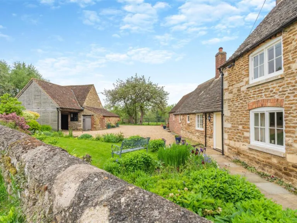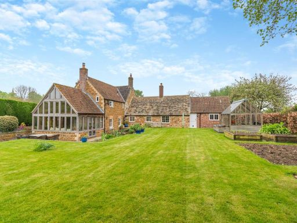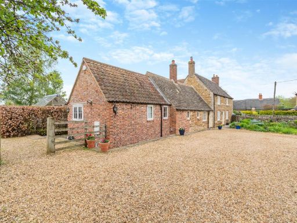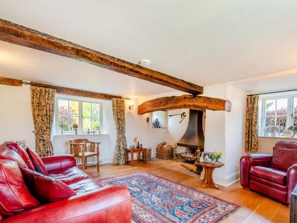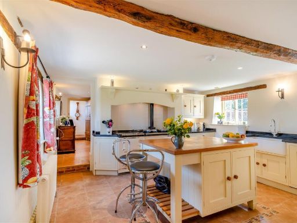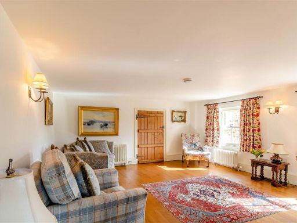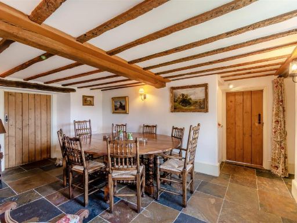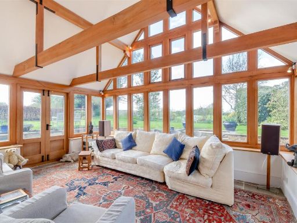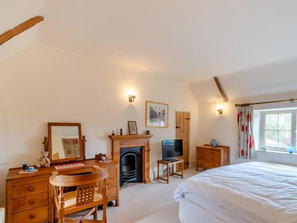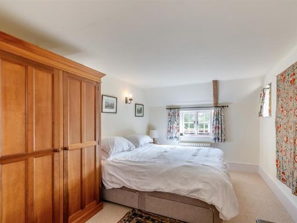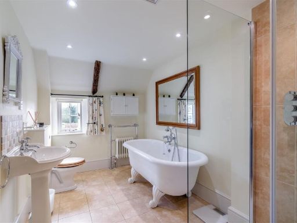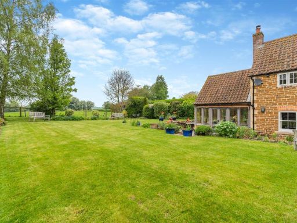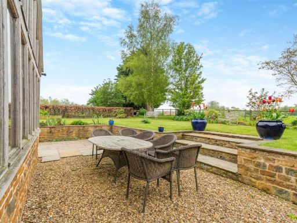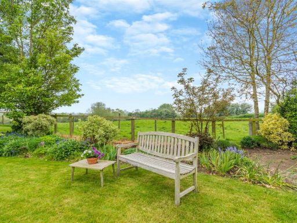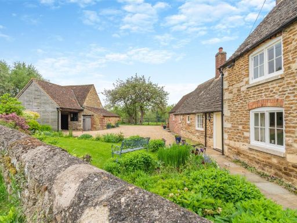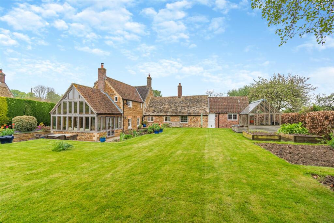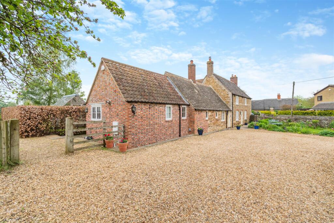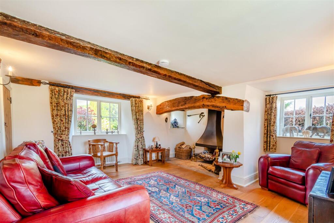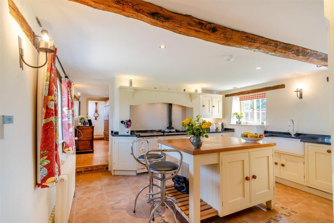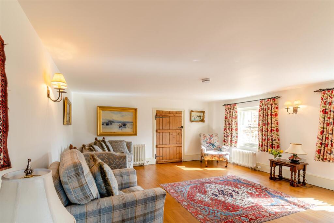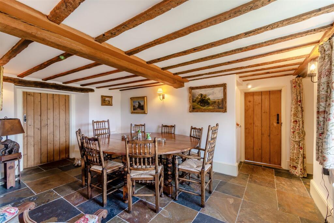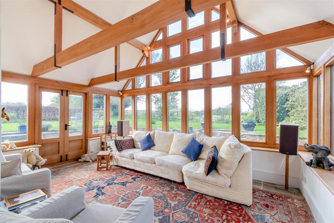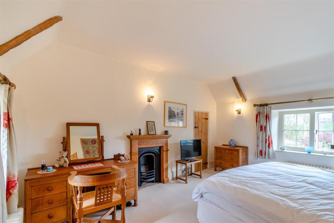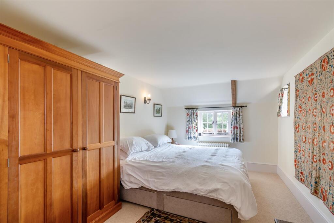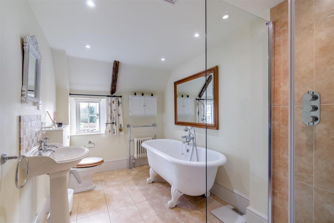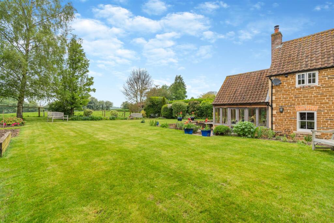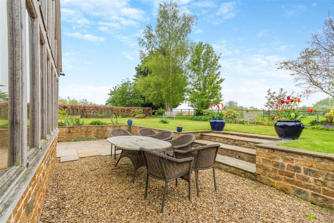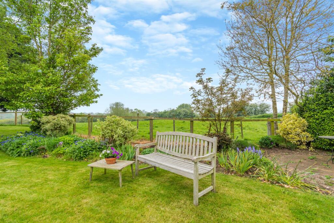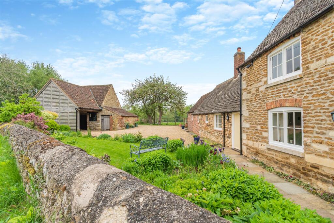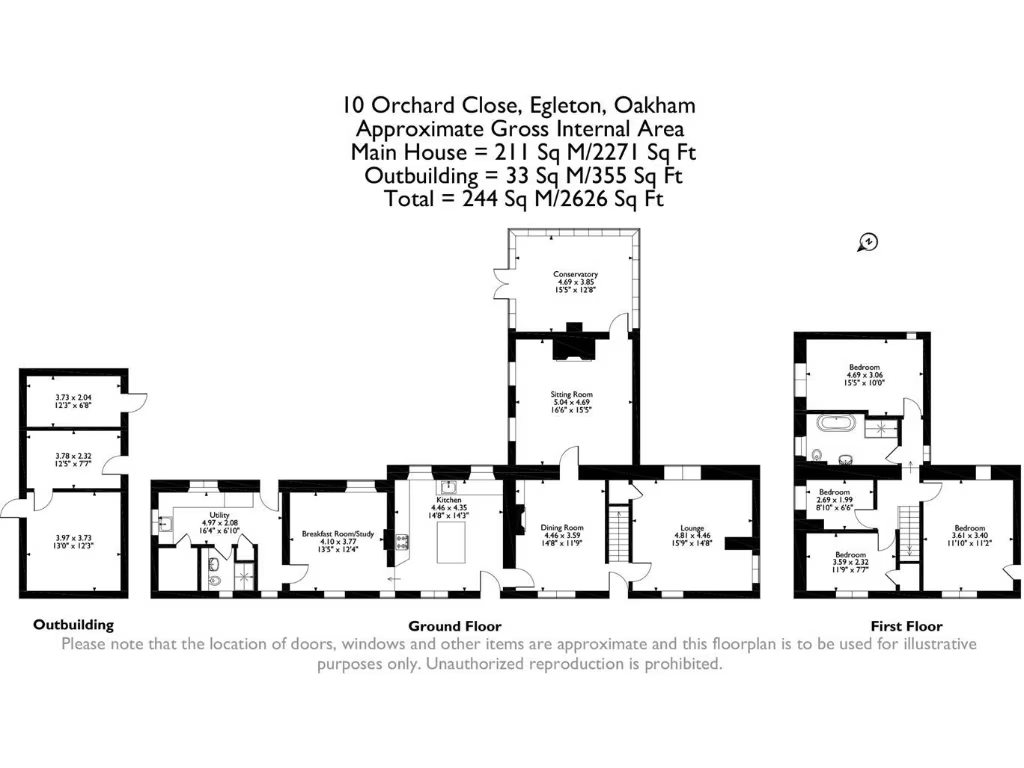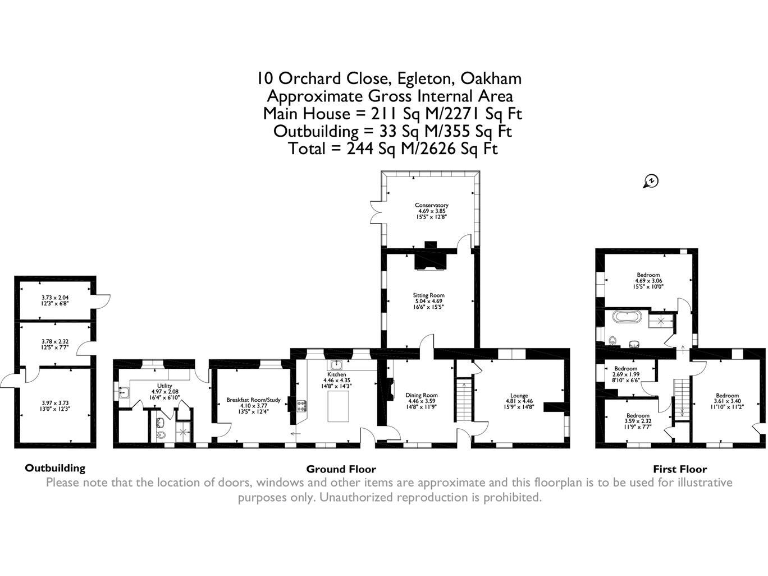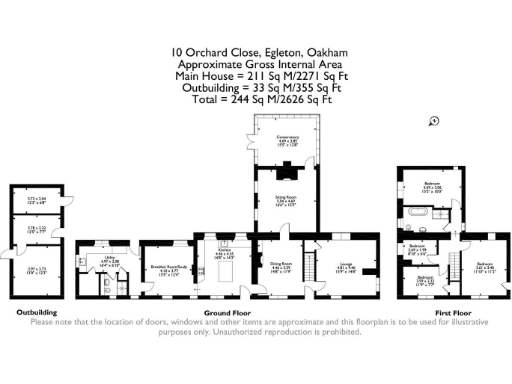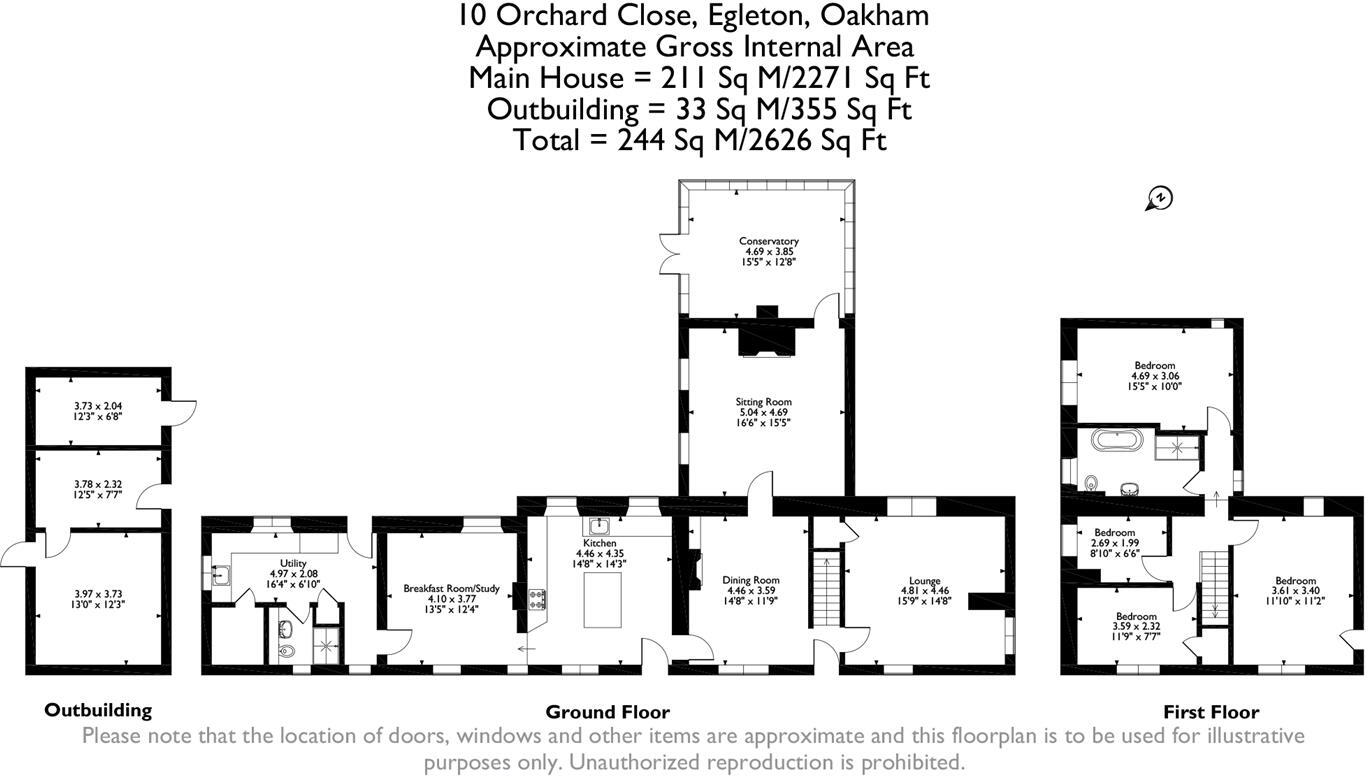Summary - 10 ORCHARD CLOSE EGLETON OAKHAM LE15 8AG
4 bed 2 bath Character Property
Spacious listed cottage on a third-acre plot with outbuilding potential and countryside views.
Grade II listed ironstone cottage with 18th-century character
Approximately 0.33 acre west-facing garden with countryside views
Four bedrooms, two bathrooms, approx. 2,626 sqft (large internal space)
Five reception rooms plus breakfast kitchen and utility — very flexible plan
Outbuilding with single carport — convertible subject to planning consent
Private gravel driveway; off-street parking for several vehicles
Oil-fired central heating — ongoing running/call-out costs to consider
Listed status restricts alterations; consent likely required for changes
This Grade II listed ironstone cottage blends 18th-century character with generous modern living space. The ground floor offers an expansive layout — a breakfast kitchen with oil AGA, five reception rooms, utility and a ground-floor shower — making it flexible for family life, home working or hobby use.
Set on approximately 0.33 acres, the west-facing garden, mature borders and sizeable stone outbuilding create strong outside appeal and privacy, with uninterrupted countryside views to the rear. A private gravel driveway and single carport provide off-street parking while fast broadband and excellent mobile signal support remote working.
The outbuilding is suitable for conversion to an office or annexe subject to necessary planning consents, presenting an obvious value-add. Nearby Rutland Water and highly regarded schools make this a convenient village base for families wanting country living with good local amenities and transport links.
Buyers should note the property’s listed status: any alterations will require listed-building consent and may limit structural changes. Heating is oil-fired and, although the house has been modernised, ongoing maintenance and listed-property responsibilities are a factor to budget for.
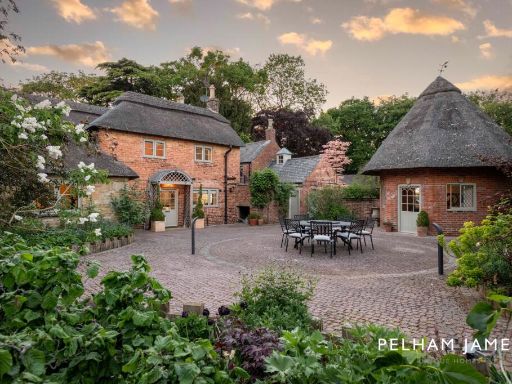 6 bedroom detached house for sale in Cottesmore Road, Burley, LE15 — £1,500,000 • 6 bed • 3 bath • 4762 ft²
6 bedroom detached house for sale in Cottesmore Road, Burley, LE15 — £1,500,000 • 6 bed • 3 bath • 4762 ft²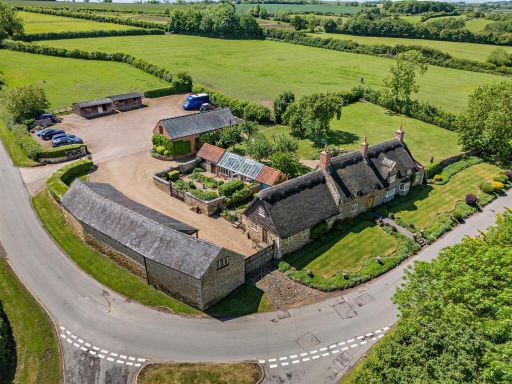 5 bedroom detached house for sale in Oakham Road, Brooke, Rutland, LE15 — £1,750,000 • 5 bed • 3 bath • 2867 ft²
5 bedroom detached house for sale in Oakham Road, Brooke, Rutland, LE15 — £1,750,000 • 5 bed • 3 bath • 2867 ft²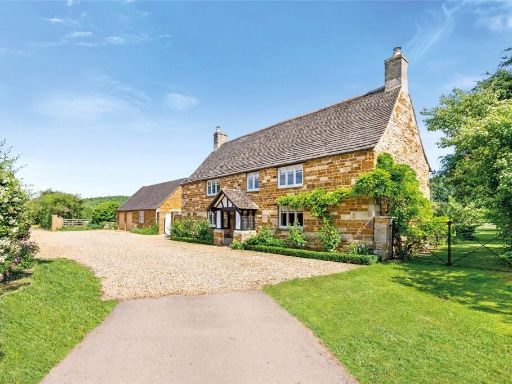 6 bedroom detached house for sale in The Green, Lyddington, LE15 — £1,500,000 • 6 bed • 4 bath • 4453 ft²
6 bedroom detached house for sale in The Green, Lyddington, LE15 — £1,500,000 • 6 bed • 4 bath • 4453 ft²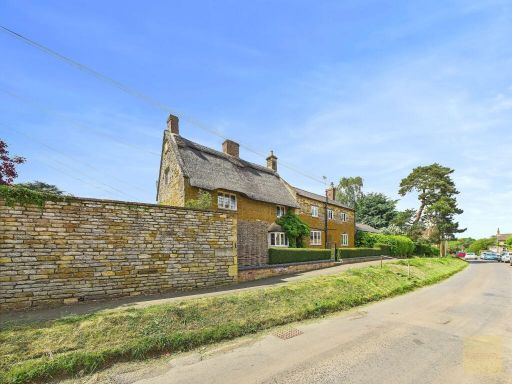 4 bedroom detached house for sale in 1 Main Street, Preston, LE15 — £750,000 • 4 bed • 3 bath • 2567 ft²
4 bedroom detached house for sale in 1 Main Street, Preston, LE15 — £750,000 • 4 bed • 3 bath • 2567 ft²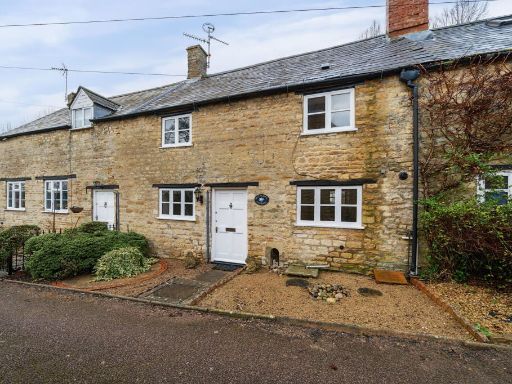 2 bedroom cottage for sale in Old School Close, North Luffenham, LE15 — £235,000 • 2 bed • 1 bath • 1000 ft²
2 bedroom cottage for sale in Old School Close, North Luffenham, LE15 — £235,000 • 2 bed • 1 bath • 1000 ft²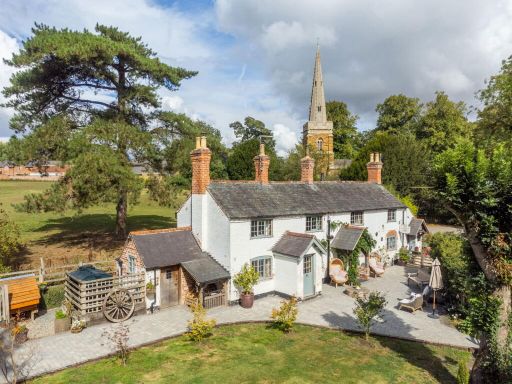 3 bedroom detached house for sale in Brook Farm, Church Lane, Saxelby, LE14 — £600,000 • 3 bed • 1 bath • 2541 ft²
3 bedroom detached house for sale in Brook Farm, Church Lane, Saxelby, LE14 — £600,000 • 3 bed • 1 bath • 2541 ft²