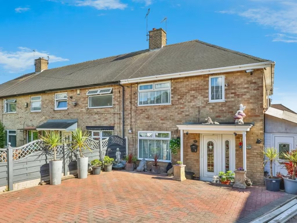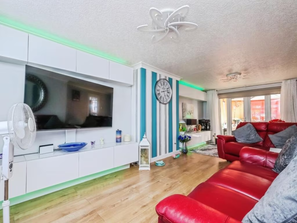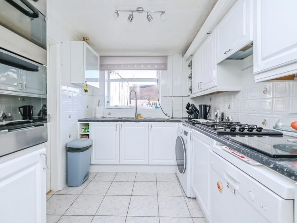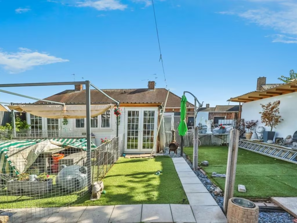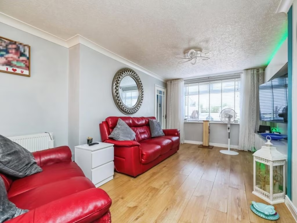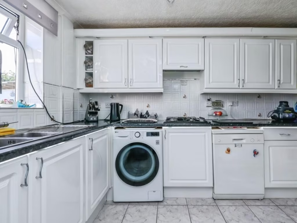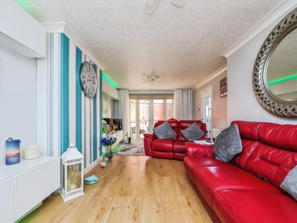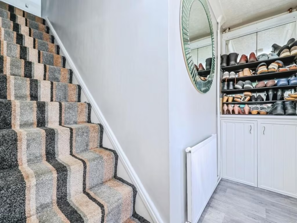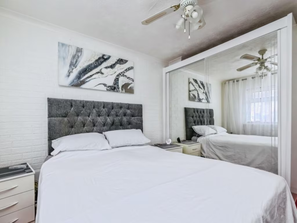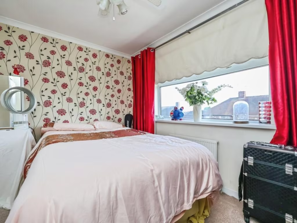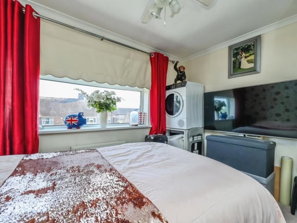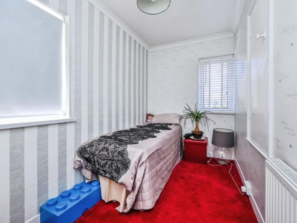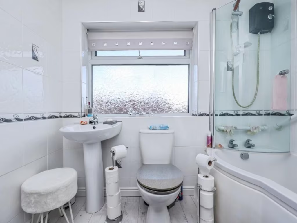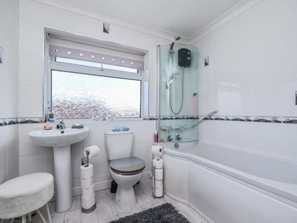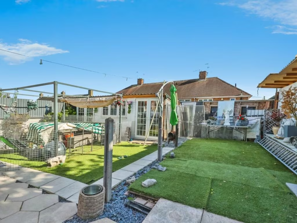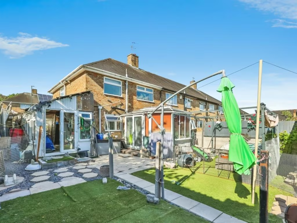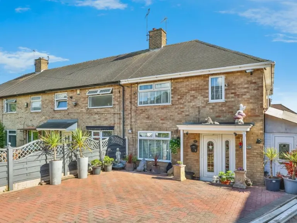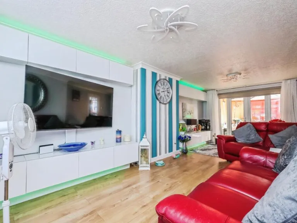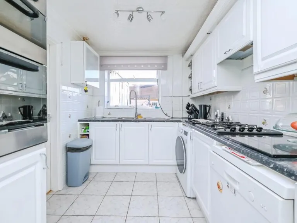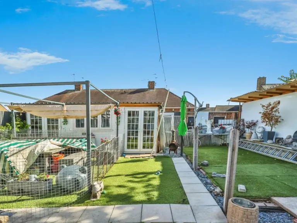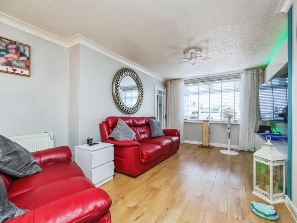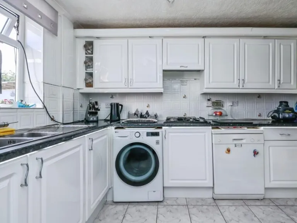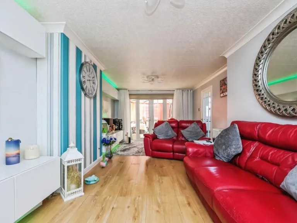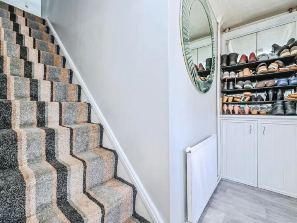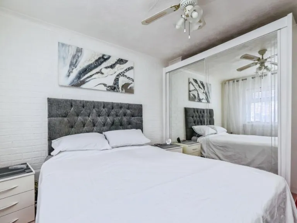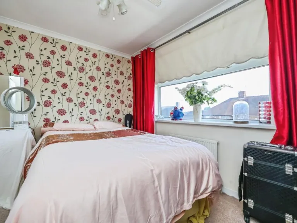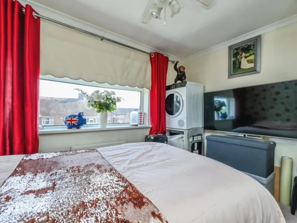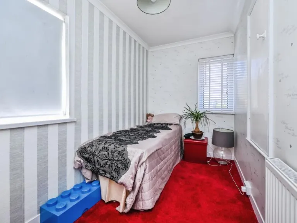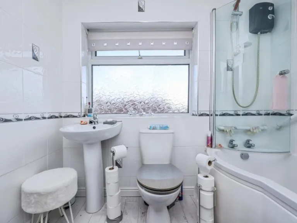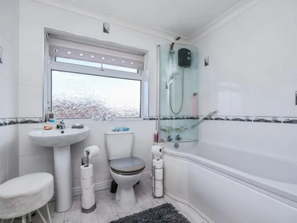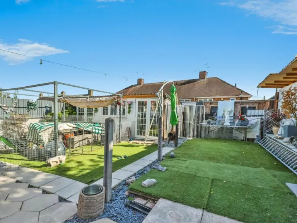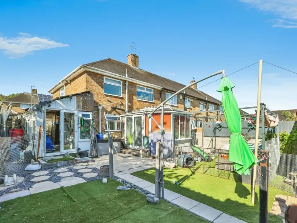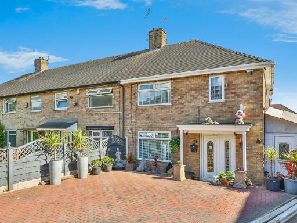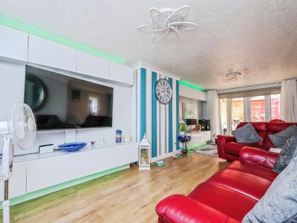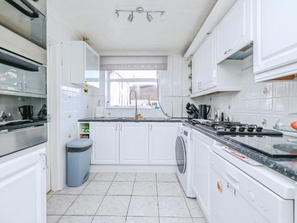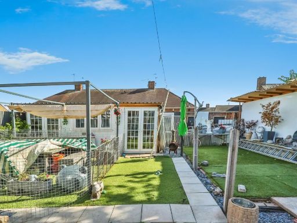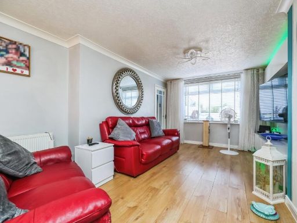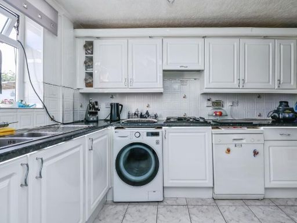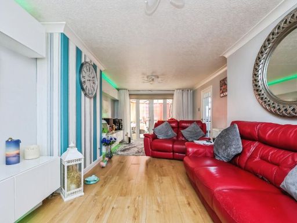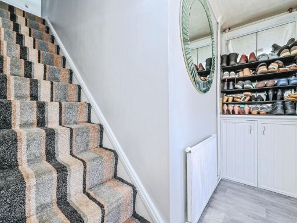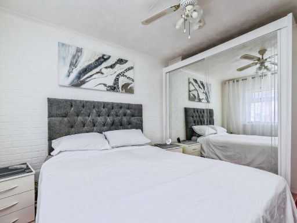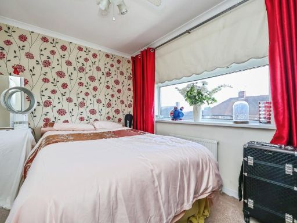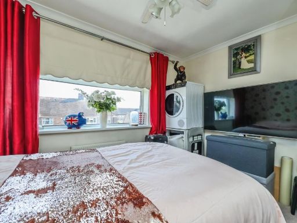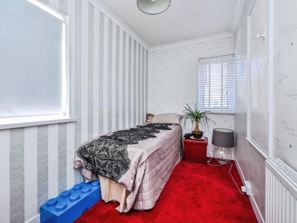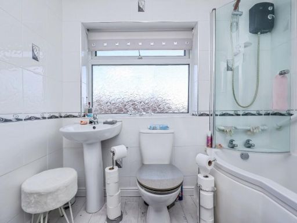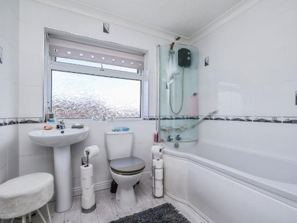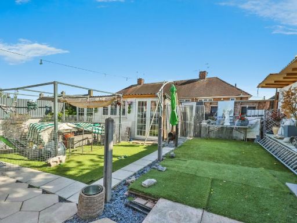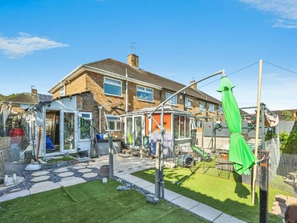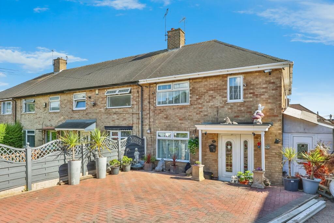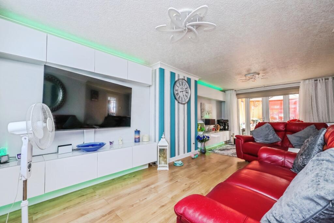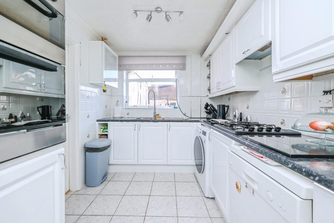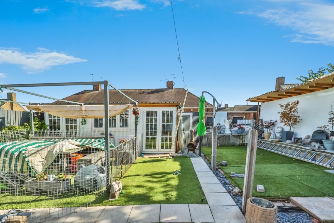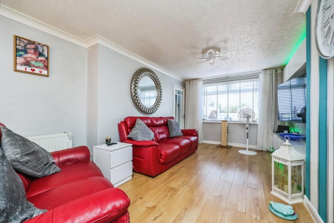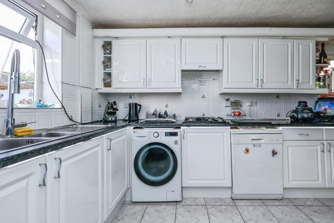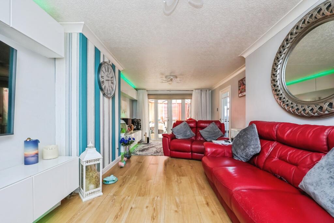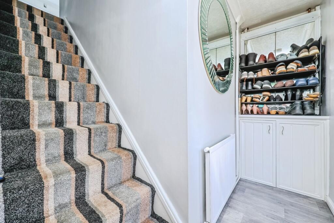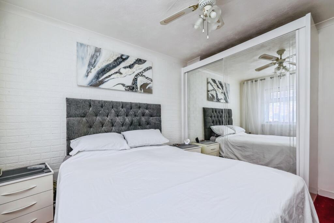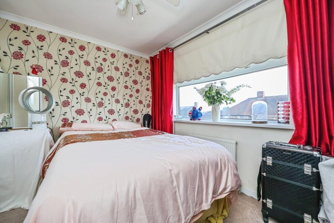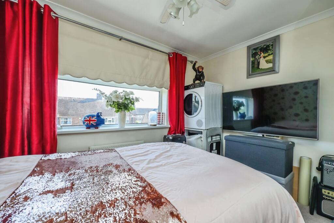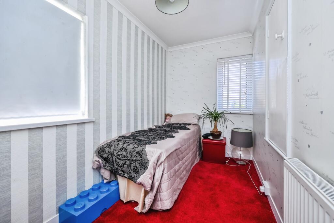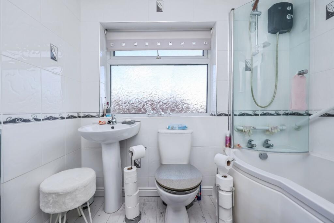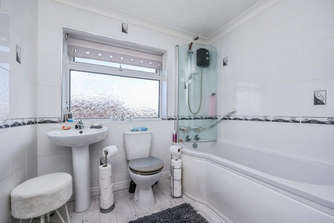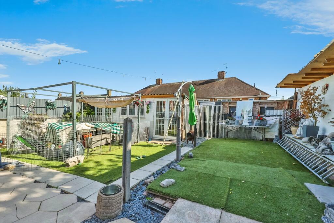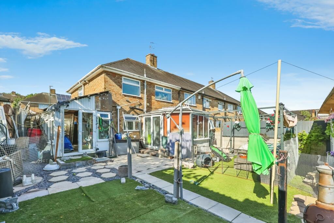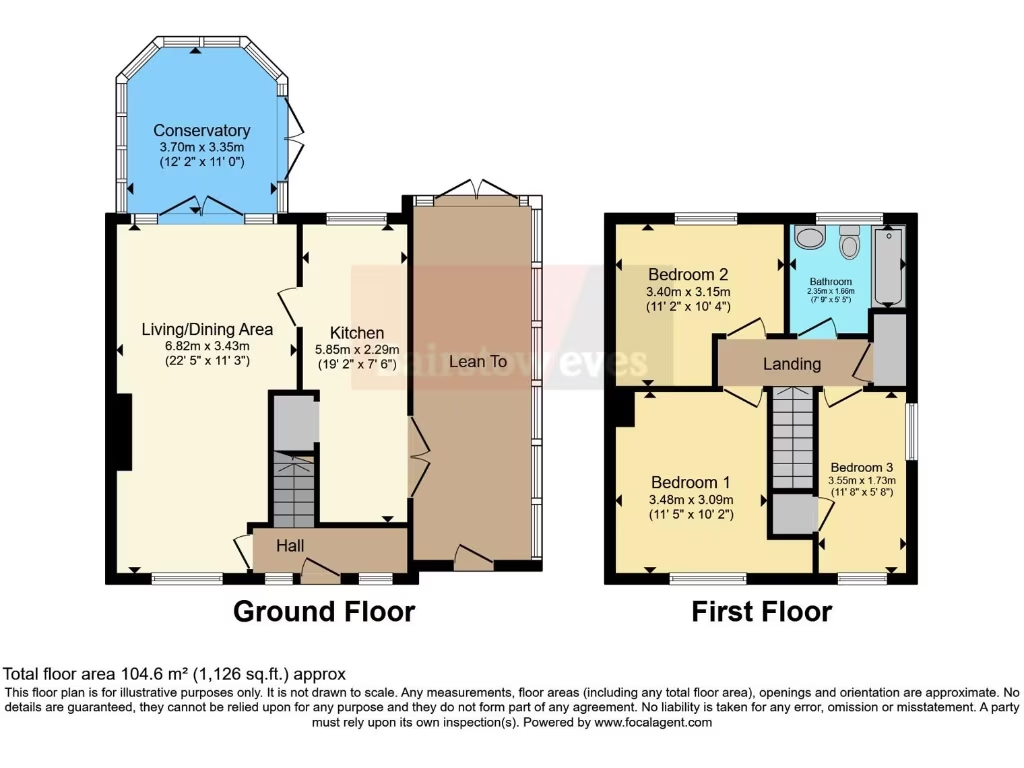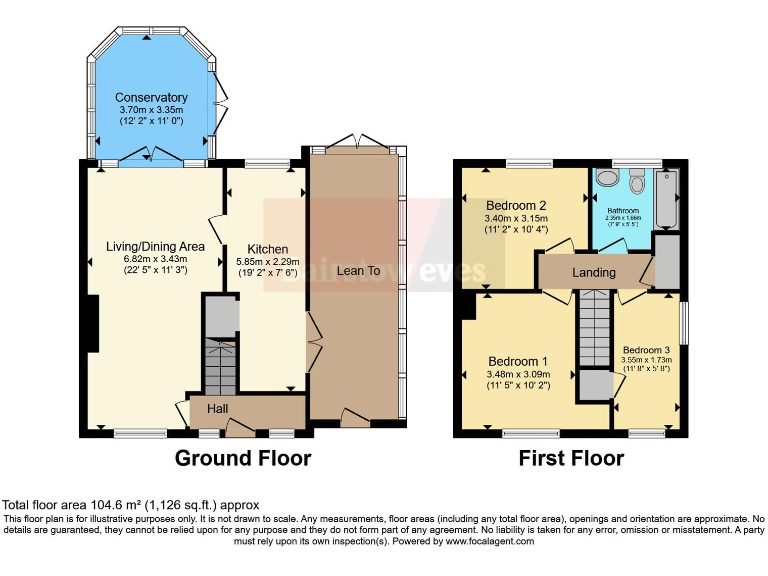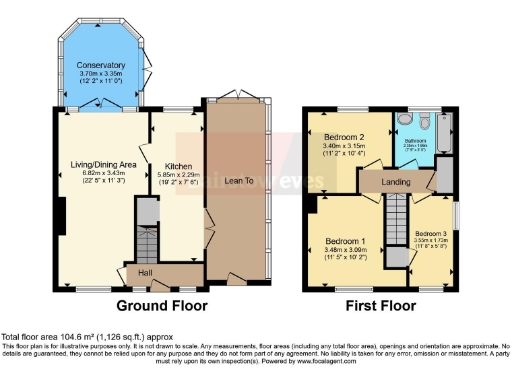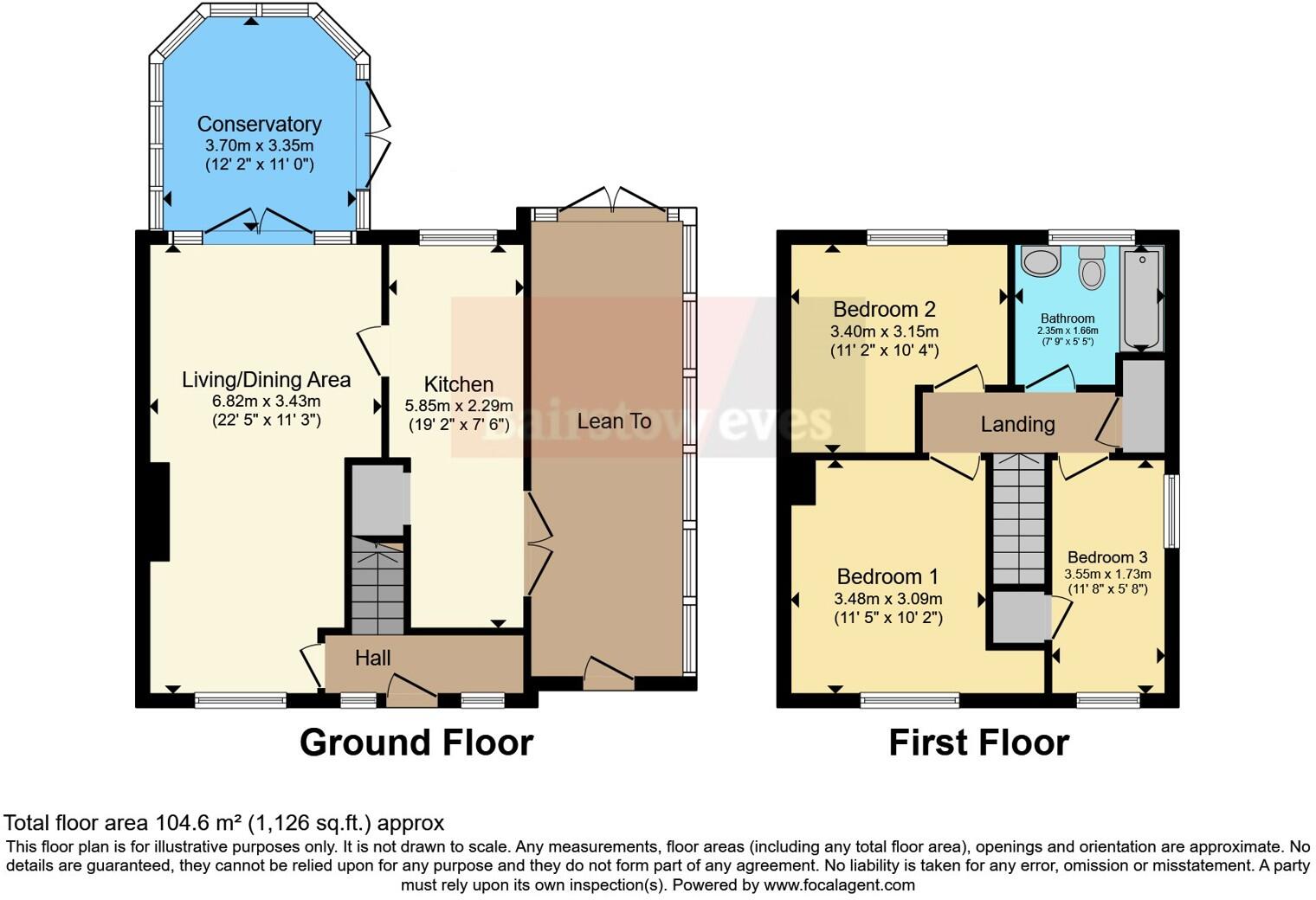Summary - Pinewood Gardens, Clifton, Nottingham, NG11 NG11 9GZ
3 bed 1 bath End of Terrace
Corner-plot family home with garage, conservatory and scope to improve..
- Three bedrooms with separate lounge and conservatory
- Corner plot with block-paved driveway and garage
- Two large outbuildings / summerhouses provide extra storage
- Double glazing fitted post-2002; mains gas central heating
- Single family bathroom only; modest-sized rear garden
- Cavity walls assumed uninsulated — potential energy upgrades needed
- Local area: very deprived classification and above-average crime
- Freehold; very low council tax
A practical three-bedroom end-of-terrace on a corner plot in a quiet cul-de-sac, suited to growing families seeking straightforward space and parking. The ground floor offers a lounge, conservatory and fitted kitchen, while three first-floor bedrooms and a family bathroom provide conventional, comfortable accommodation. The block-paved driveway, shared drive to a garage and several outbuildings (including two large summerhouses) are useful for cars, storage and hobbies.
The house was built in the 1950s–60s and benefits from double glazing installed after 2002, mains gas boiler heating and a very low council tax band. The garden is enclosed but modest in size, so maintenance is easy and the conservatory extends usable living space in warmer months. Its cul-de-sac position reduces through-traffic and creates a quieter setting for children to play.
Buyers should note material local-context facts: the neighbourhood measures as very deprived with above-average crime levels, and the wider area is described as a hard-pressed ethnic mix — factors to weigh for families and purchasers. The cavity walls are assumed to have no insulation, and the property has a single bathroom and modest plot, so buyers seeking larger gardens or fully modern energy performance may want to factor in improvement costs. Overall, this freehold home offers good parking, practical accommodation and scope for straightforward updates in a well-connected location.
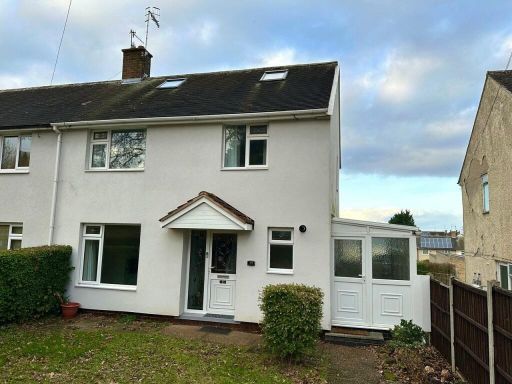 3 bedroom semi-detached house for sale in Ridgmont Walk, Clifton, Nottingham, NG11 — £225,000 • 3 bed • 1 bath • 1558 ft²
3 bedroom semi-detached house for sale in Ridgmont Walk, Clifton, Nottingham, NG11 — £225,000 • 3 bed • 1 bath • 1558 ft²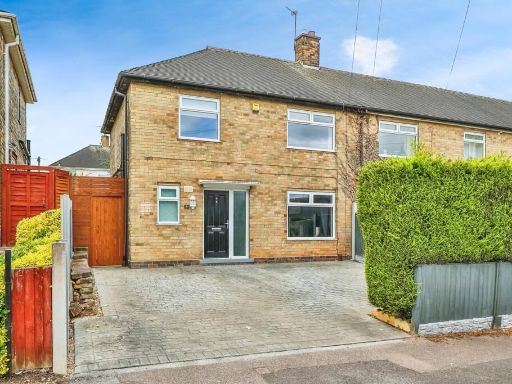 3 bedroom end of terrace house for sale in Haynes Close, Nottingham, Nottinghamshire, NG11 — £240,000 • 3 bed • 1 bath • 979 ft²
3 bedroom end of terrace house for sale in Haynes Close, Nottingham, Nottinghamshire, NG11 — £240,000 • 3 bed • 1 bath • 979 ft²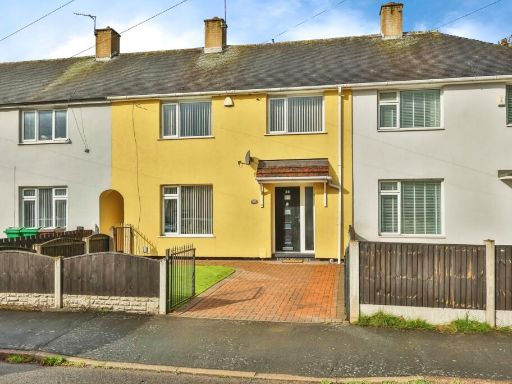 3 bedroom terraced house for sale in Foxearth Avenue, Nottingham, Nottinghamshire, NG11 — £200,000 • 3 bed • 1 bath • 995 ft²
3 bedroom terraced house for sale in Foxearth Avenue, Nottingham, Nottinghamshire, NG11 — £200,000 • 3 bed • 1 bath • 995 ft²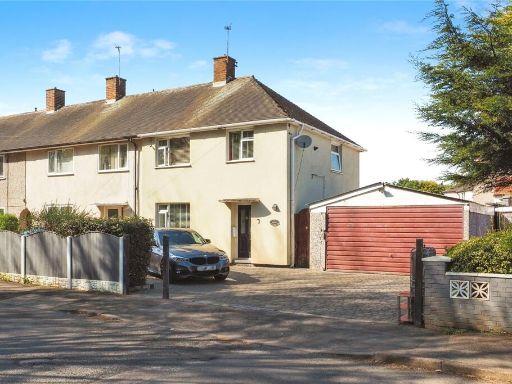 3 bedroom end of terrace house for sale in Swansdowne Drive, Clifton, Nottingham, NG11 — £190,000 • 3 bed • 1 bath • 969 ft²
3 bedroom end of terrace house for sale in Swansdowne Drive, Clifton, Nottingham, NG11 — £190,000 • 3 bed • 1 bath • 969 ft²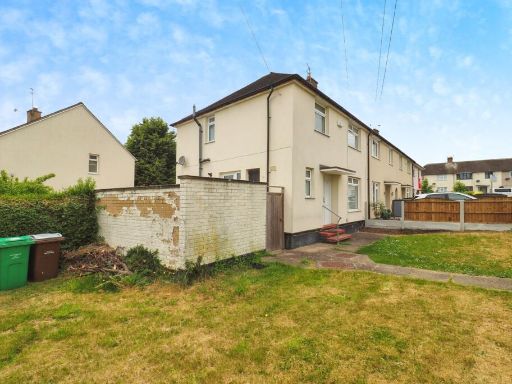 3 bedroom end of terrace house for sale in Bournmoor Avenue, Clifton, Nottingham, NG11 — £195,000 • 3 bed • 1 bath • 891 ft²
3 bedroom end of terrace house for sale in Bournmoor Avenue, Clifton, Nottingham, NG11 — £195,000 • 3 bed • 1 bath • 891 ft²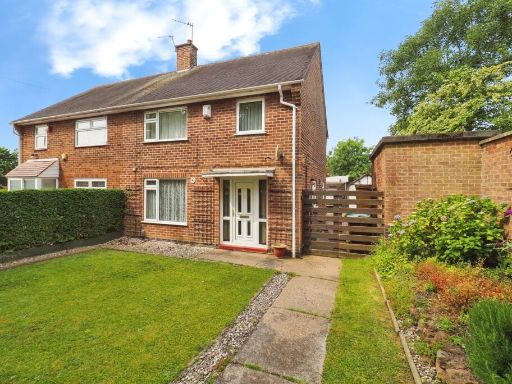 3 bedroom end of terrace house for sale in Bridgnorth Drive, Clifton, Nottingham, NG11 — £210,000 • 3 bed • 1 bath • 984 ft²
3 bedroom end of terrace house for sale in Bridgnorth Drive, Clifton, Nottingham, NG11 — £210,000 • 3 bed • 1 bath • 984 ft²