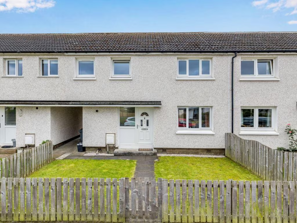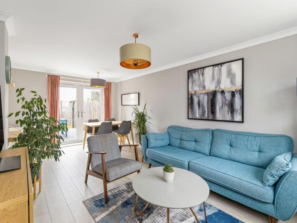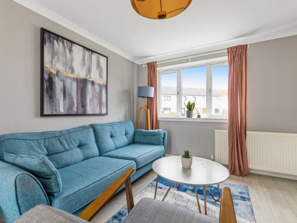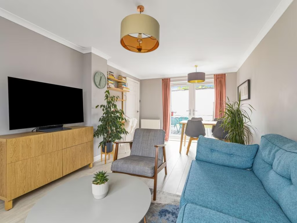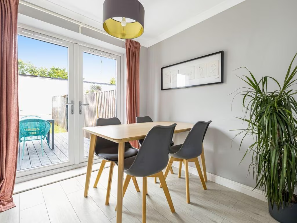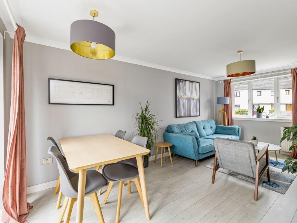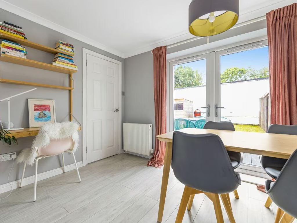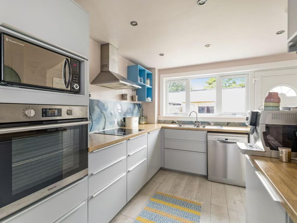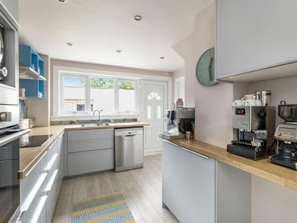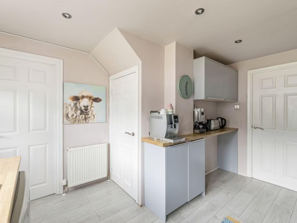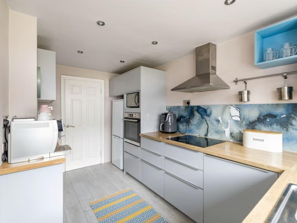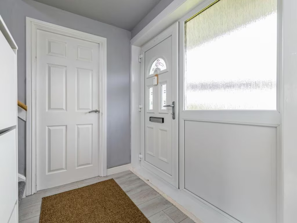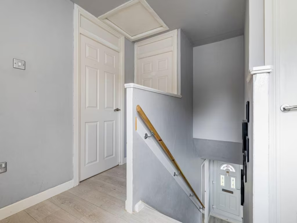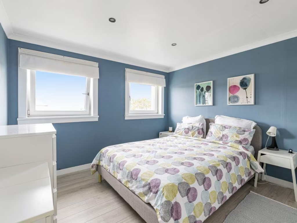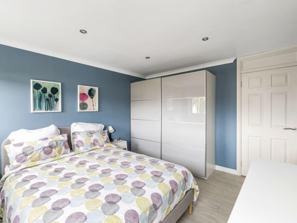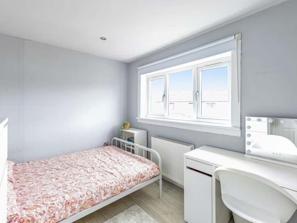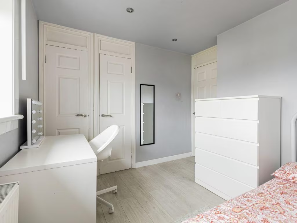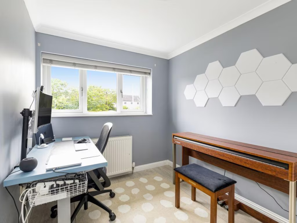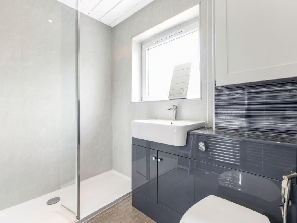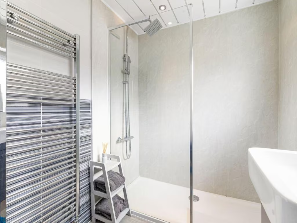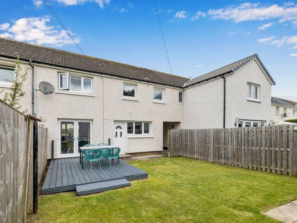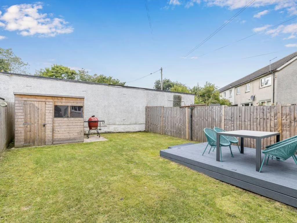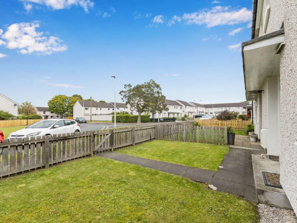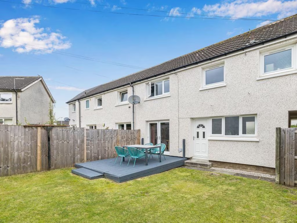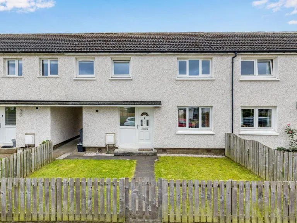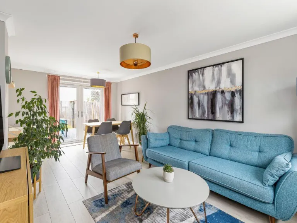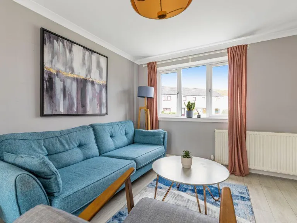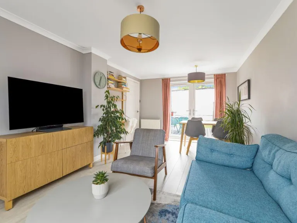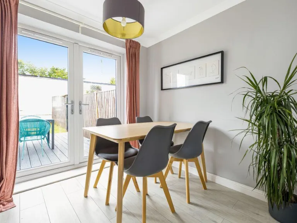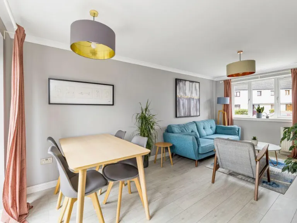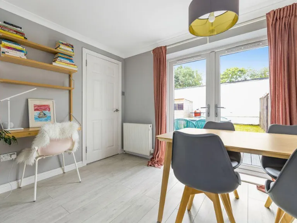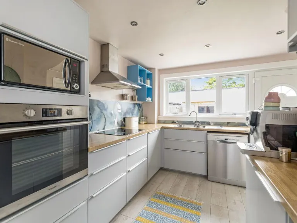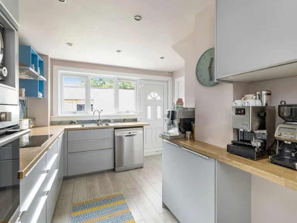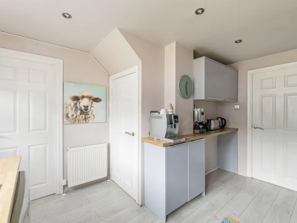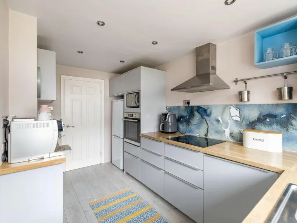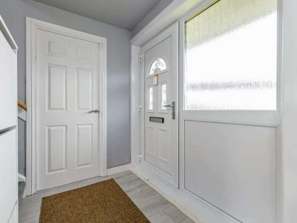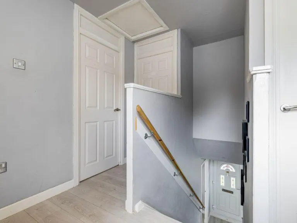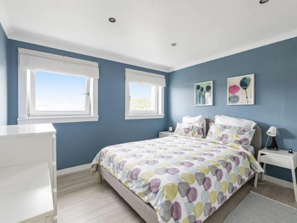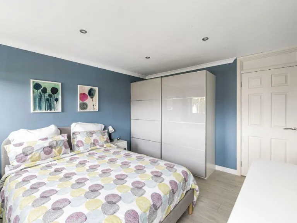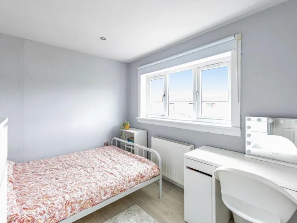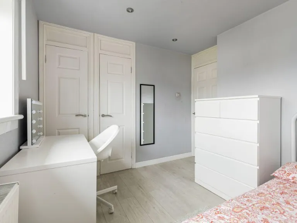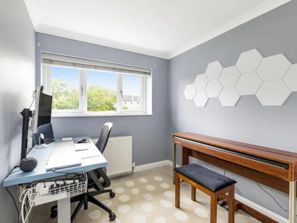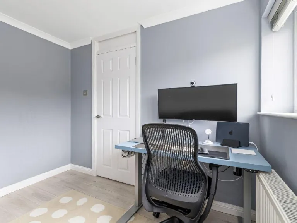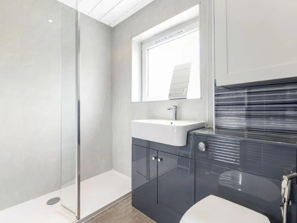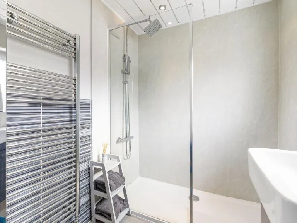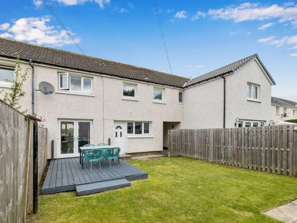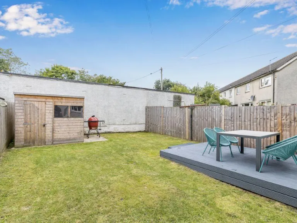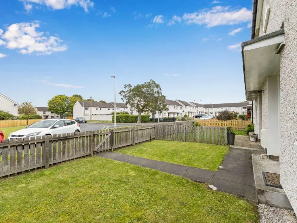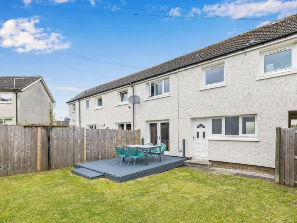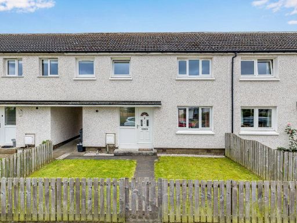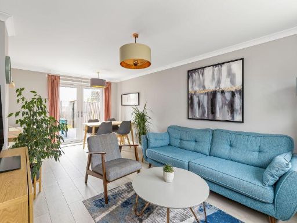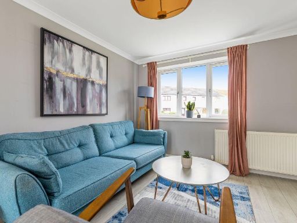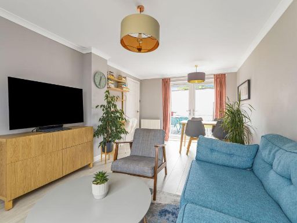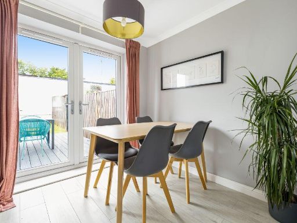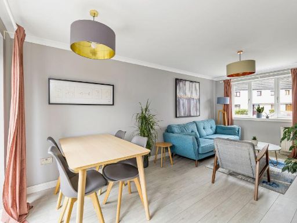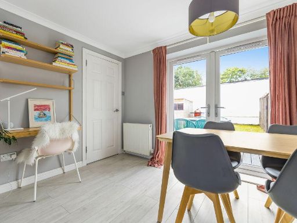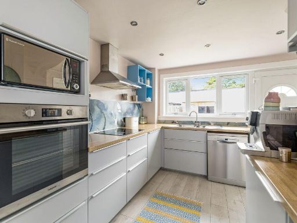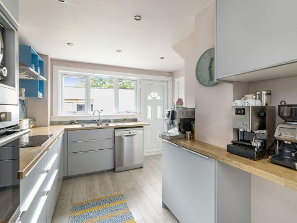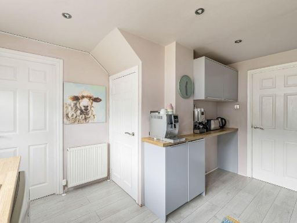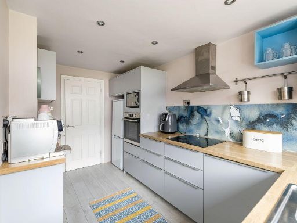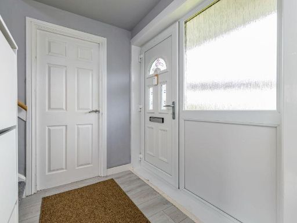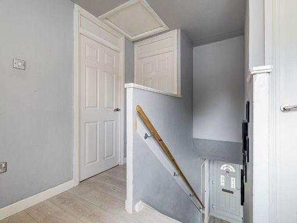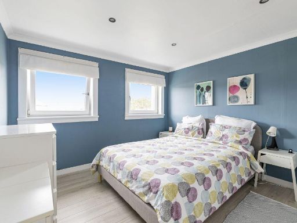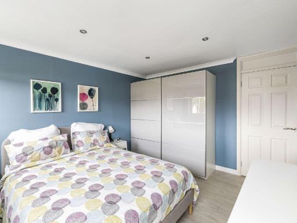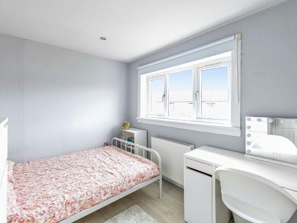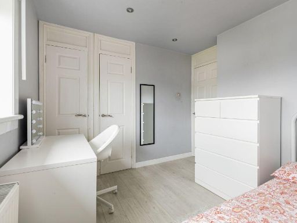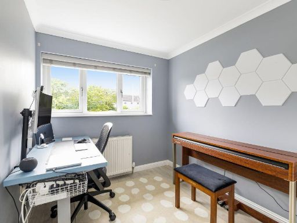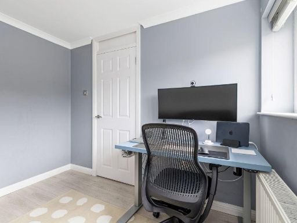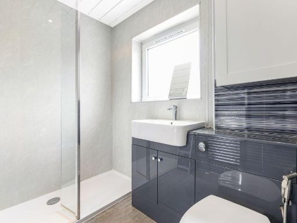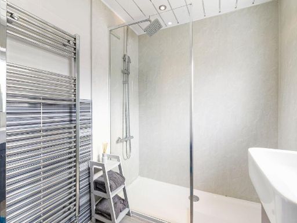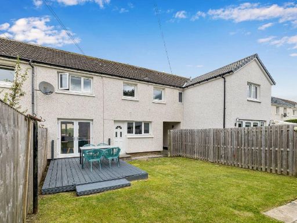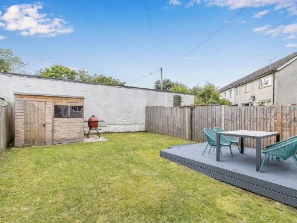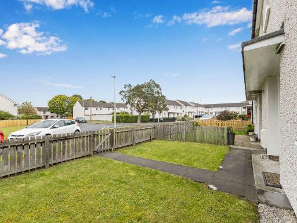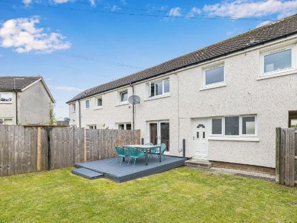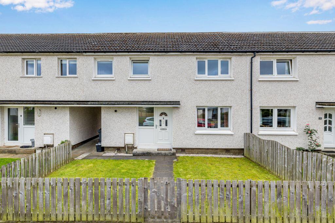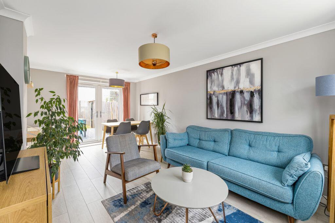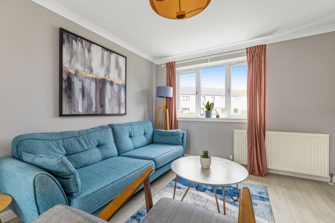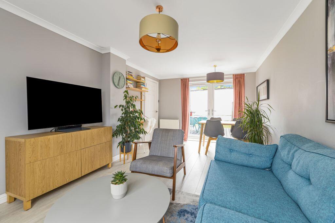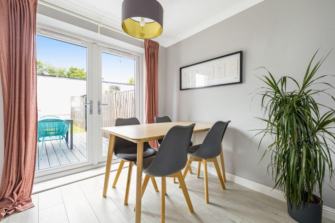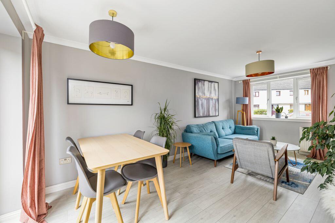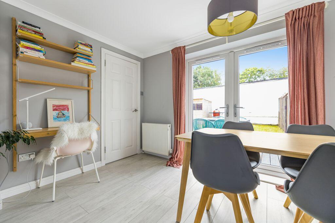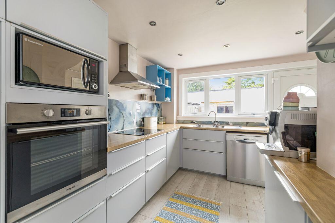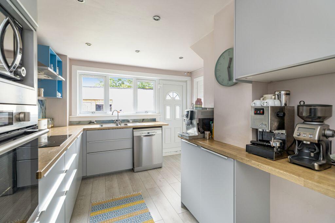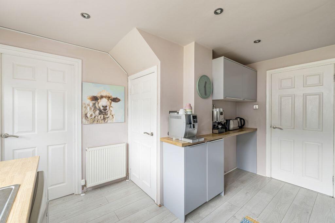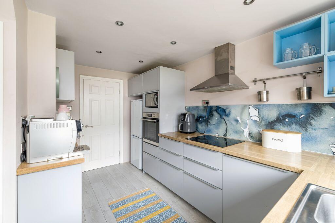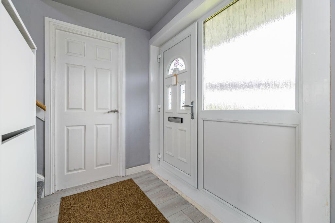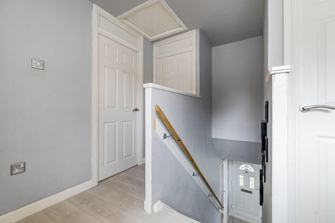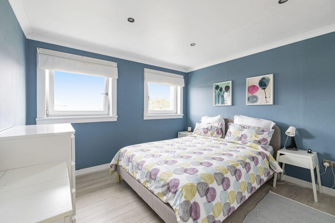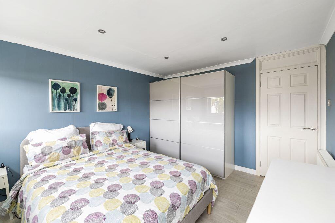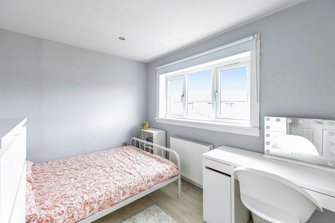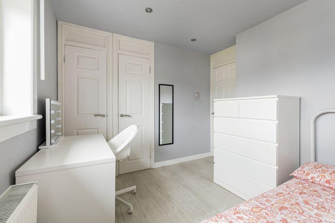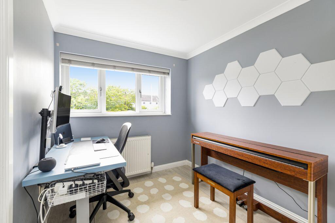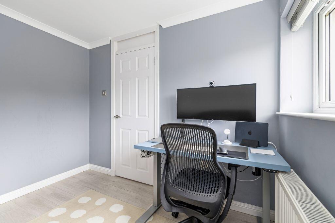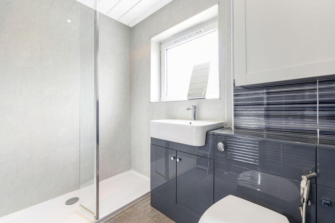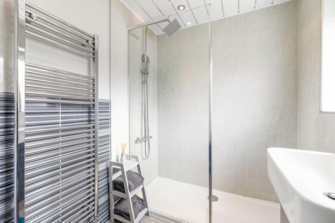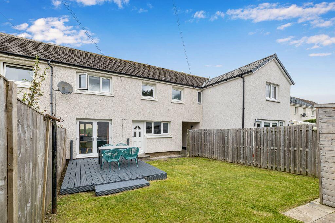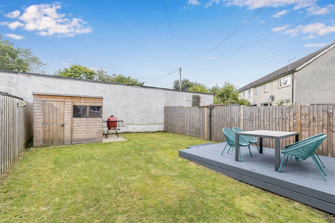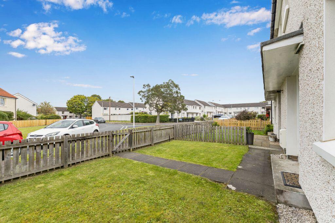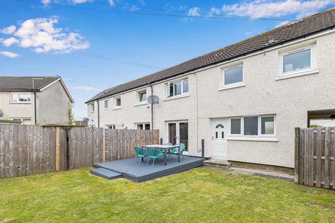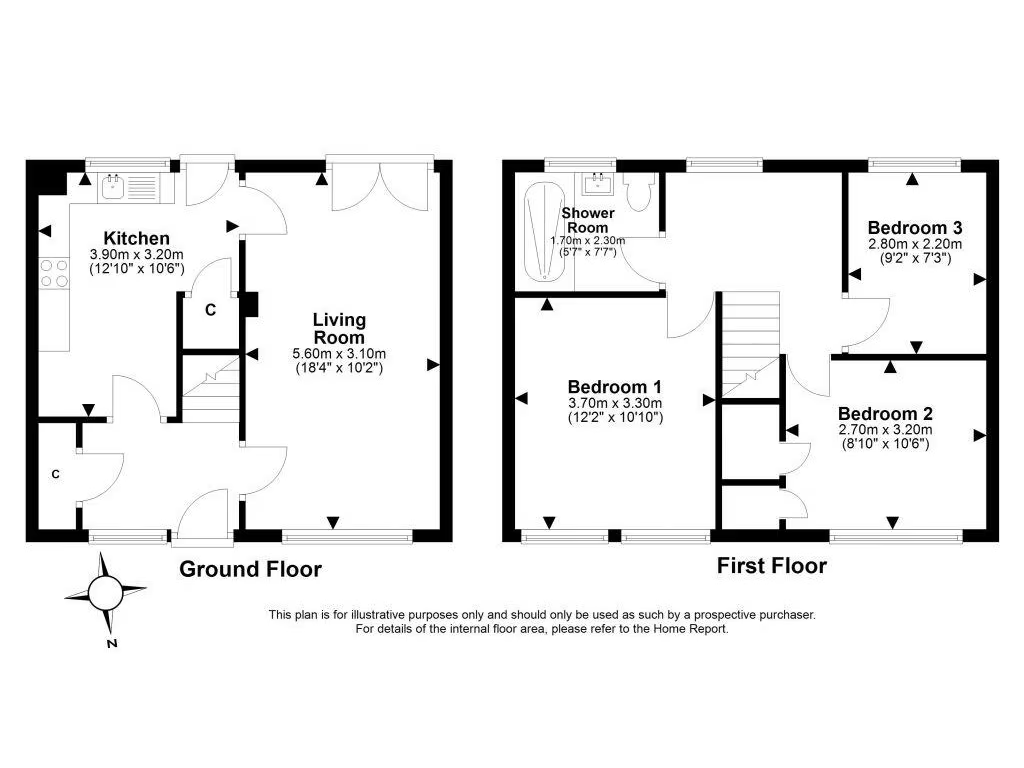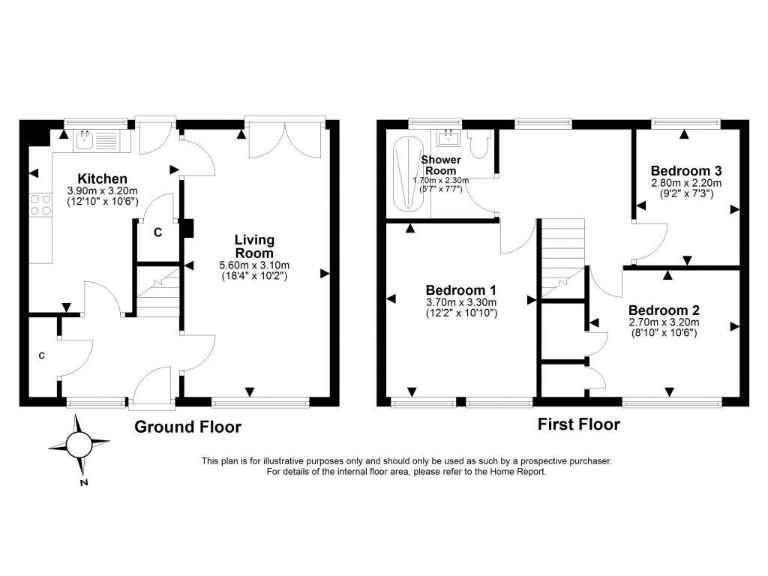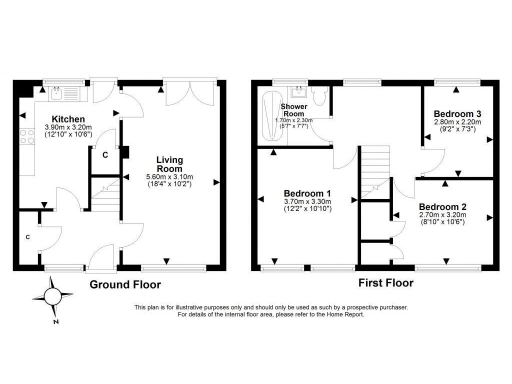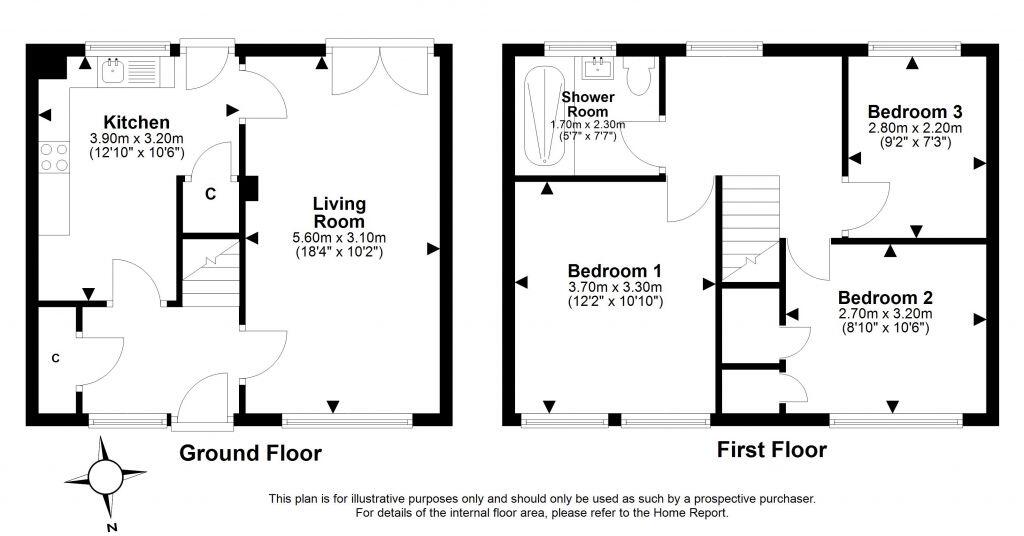Summary - 50, STEWART CLARK AVENUE, SOUTH QUEENSFERRY EH30 9QH
Bright living room with French doors to south-facing private garden
Three good-sized bedrooms, flexible for offices or study use
Single shower room only — one bathroom for three bedrooms
Double glazing and gas central heating fitted throughout
Small overall footprint (approx. 655 sq ft) — compact family space
Freehold tenure; appears externally and internally well maintained
Fast broadband; average mobile signal across the area
Area classified as socio-economically challenged — consider local context
This well-presented three-bedroom terraced home offers practical family accommodation across two storeys. The bright living room with French doors opens onto a south-facing rear garden, ideal for children and summer entertaining. The property benefits from double glazing, gas central heating and fast broadband, making it ready for everyday family life.
All three bedrooms are good-sized and flexible for use as bedrooms, home offices or a study. The contemporary shower room and tidy kitchen complete the layout. The house is freehold and appears in good condition externally and internally, reducing immediate maintenance needs for an incoming buyer.
Buyers should note the property’s modest overall footprint (approximately 655 sq ft) and a single shower room only, which may limit larger families’ convenience. The wider area classifications indicate local socio-economic challenges; while the location is close to South Queensferry High Street and Forth river banks, prospective purchasers should consider local services and community characteristics when viewing.
This home suits a family seeking an affordable, low-maintenance starter or those wanting a well-located base in South Queensferry with potential to personalise. Early viewing is recommended to assess layout and space against your household needs.
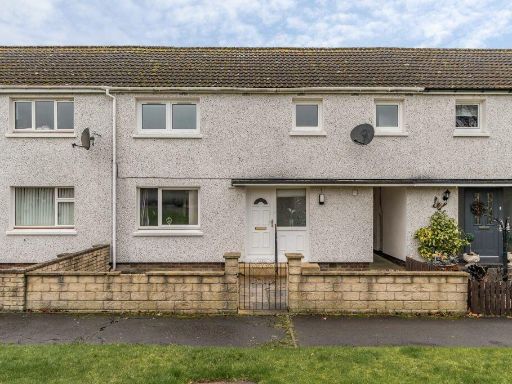 3 bedroom terraced house for sale in 71 Moubray Grove, South Queensferry, EH30 9PD, EH30 — £220,000 • 3 bed • 1 bath • 985 ft²
3 bedroom terraced house for sale in 71 Moubray Grove, South Queensferry, EH30 9PD, EH30 — £220,000 • 3 bed • 1 bath • 985 ft²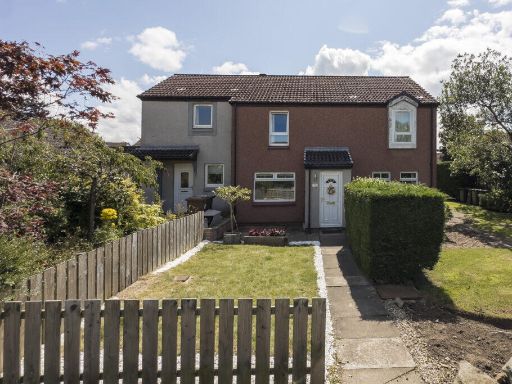 3 bedroom terraced house for sale in 1 South Scotstoun, South Queensferry, EH30 9YD, EH30 — £199,000 • 3 bed • 1 bath • 668 ft²
3 bedroom terraced house for sale in 1 South Scotstoun, South Queensferry, EH30 9YD, EH30 — £199,000 • 3 bed • 1 bath • 668 ft²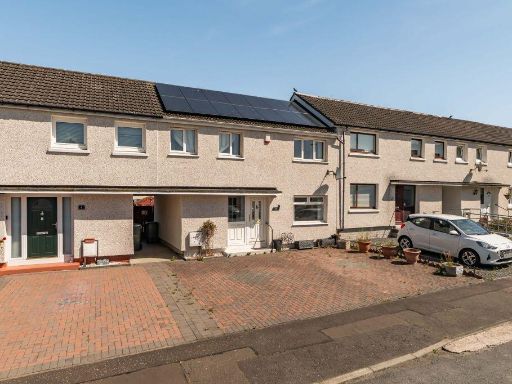 3 bedroom villa for sale in 5 Almond Grove, South Queensferry, EH30 9QN, EH30 — £200,000 • 3 bed • 1 bath • 916 ft²
3 bedroom villa for sale in 5 Almond Grove, South Queensferry, EH30 9QN, EH30 — £200,000 • 3 bed • 1 bath • 916 ft²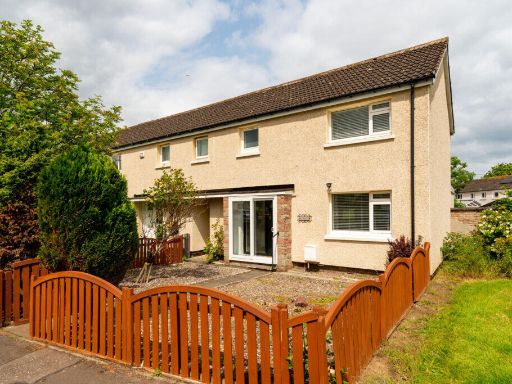 3 bedroom end of terrace house for sale in 47 Stewart Clark Avenue, South Queensferry, EH30 9QH, EH30 — £250,000 • 3 bed • 1 bath • 1045 ft²
3 bedroom end of terrace house for sale in 47 Stewart Clark Avenue, South Queensferry, EH30 9QH, EH30 — £250,000 • 3 bed • 1 bath • 1045 ft²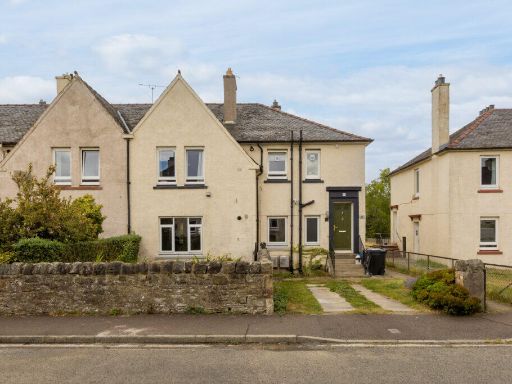 3 bedroom flat for sale in 41 Farquhar Terrace, South Queensferry, EH30 9RW, EH30 — £185,000 • 3 bed • 1 bath • 901 ft²
3 bedroom flat for sale in 41 Farquhar Terrace, South Queensferry, EH30 9RW, EH30 — £185,000 • 3 bed • 1 bath • 901 ft²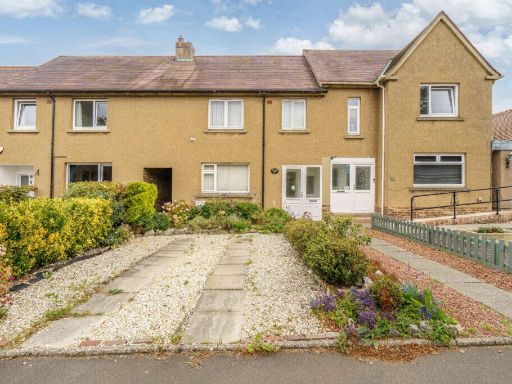 3 bedroom terraced house for sale in 10 Queen Margaret Drive, South Queensferry, EH30 9JF, EH30 — £240,000 • 3 bed • 1 bath • 820 ft²
3 bedroom terraced house for sale in 10 Queen Margaret Drive, South Queensferry, EH30 9JF, EH30 — £240,000 • 3 bed • 1 bath • 820 ft²