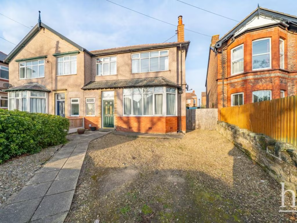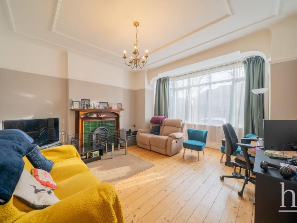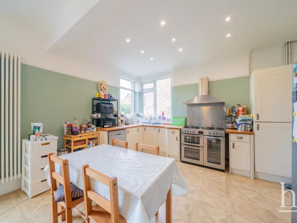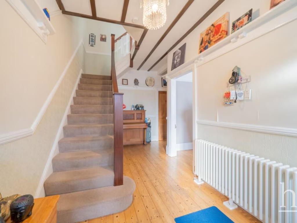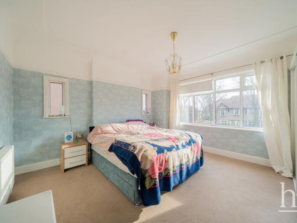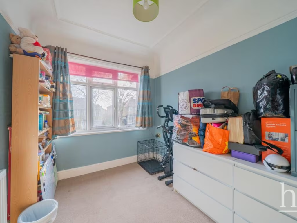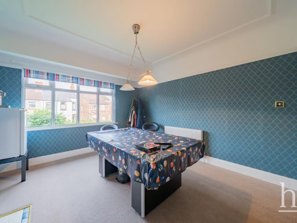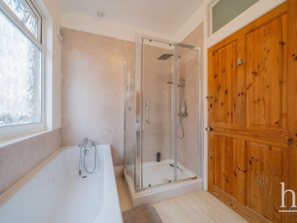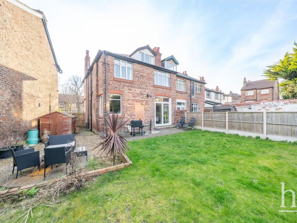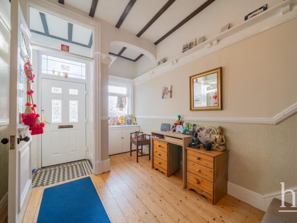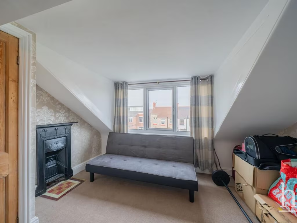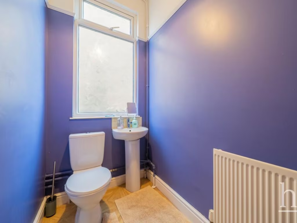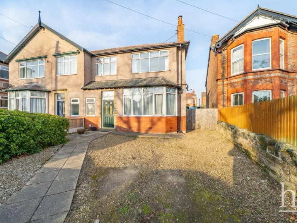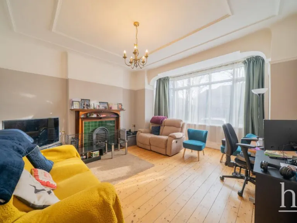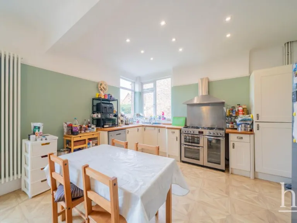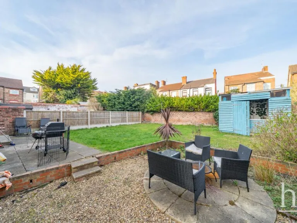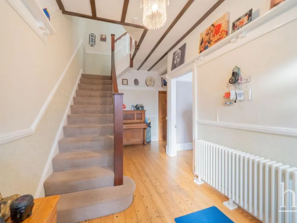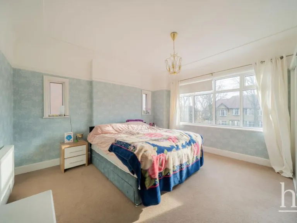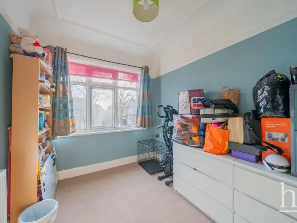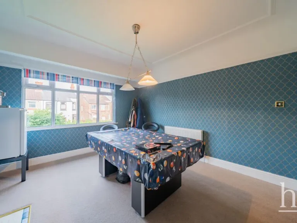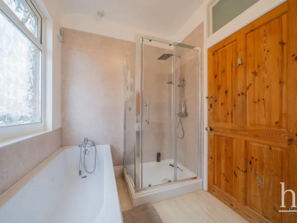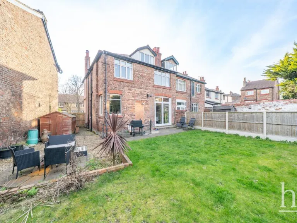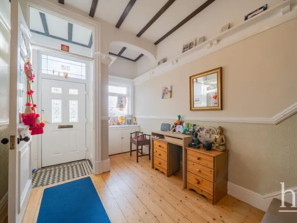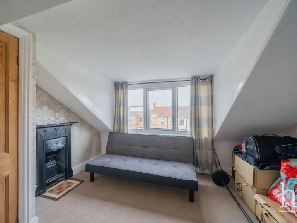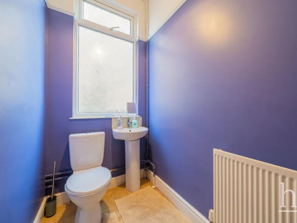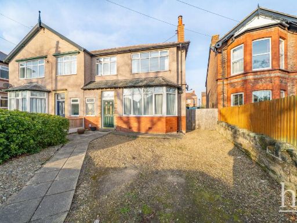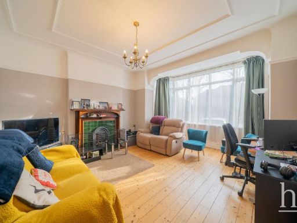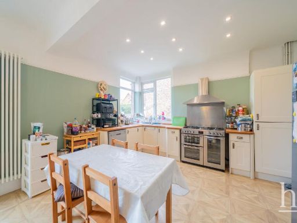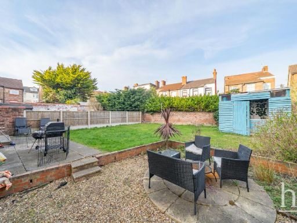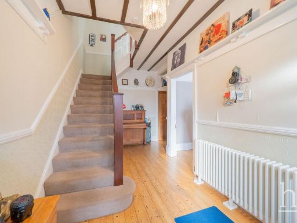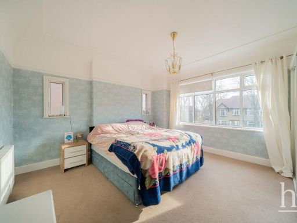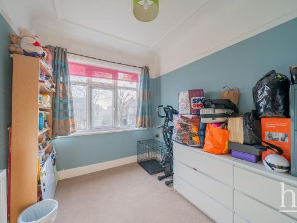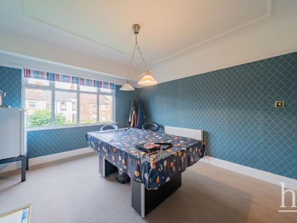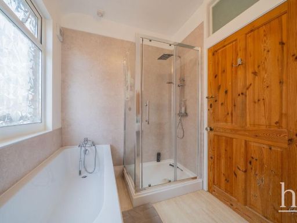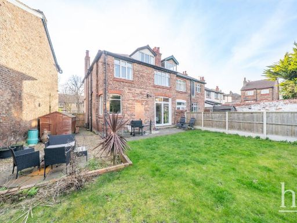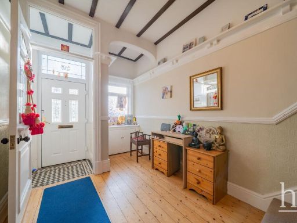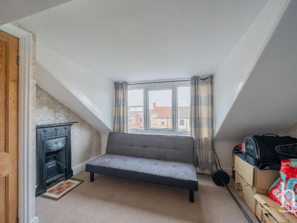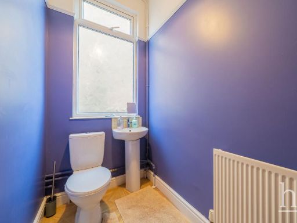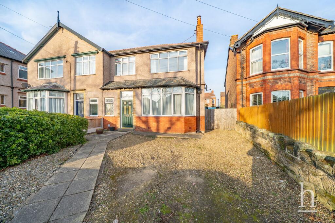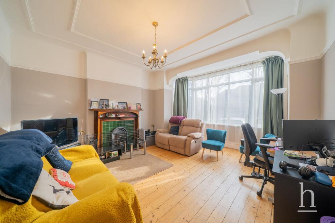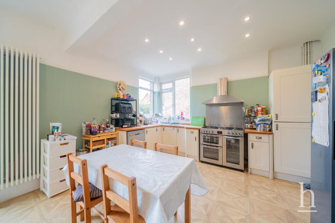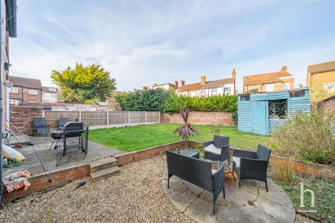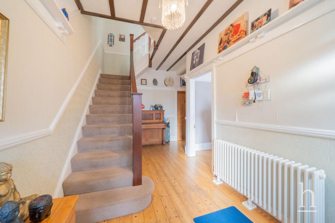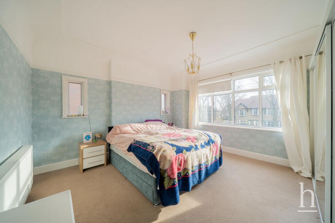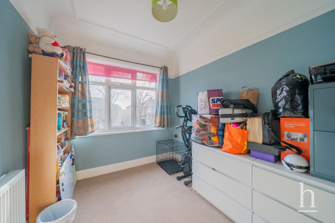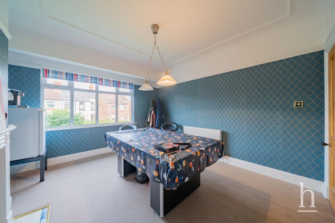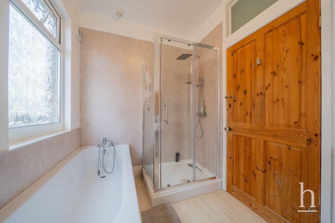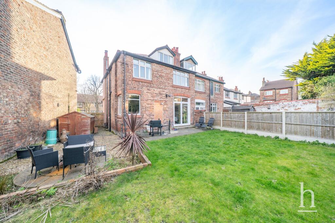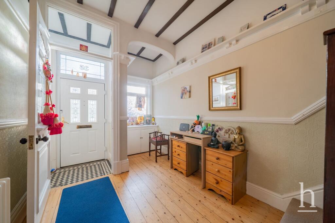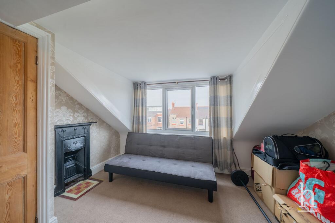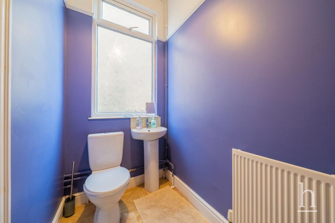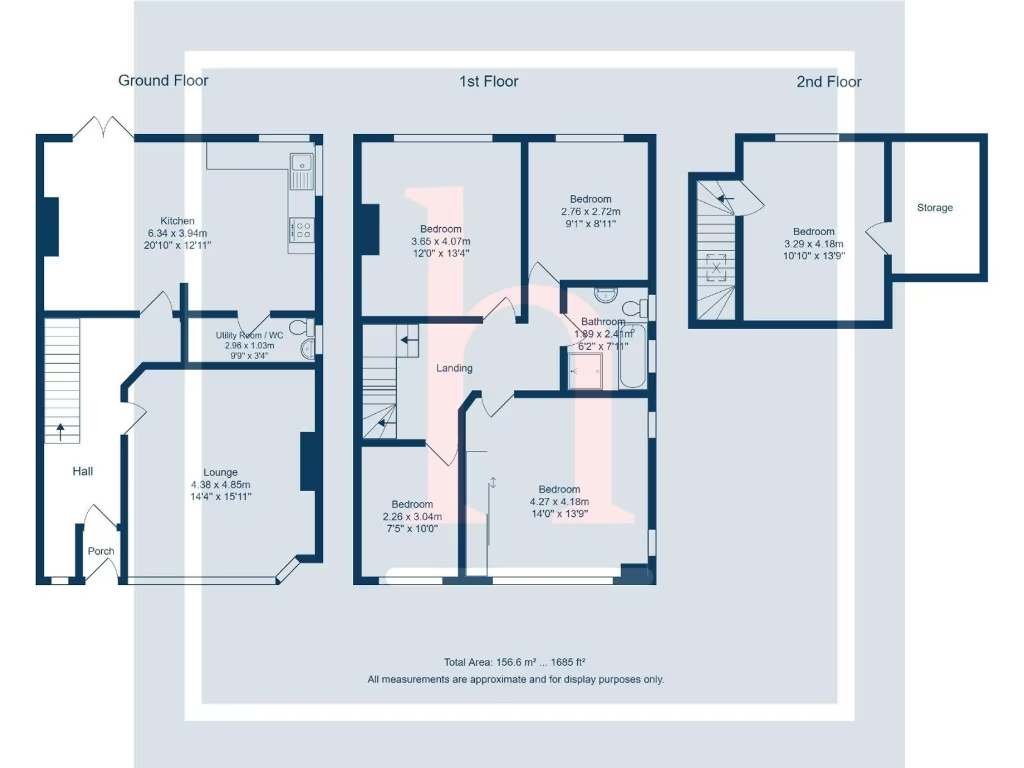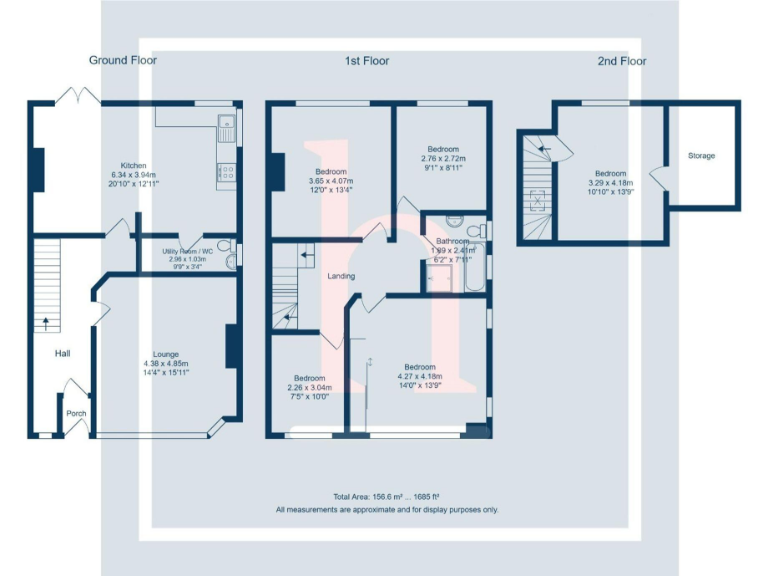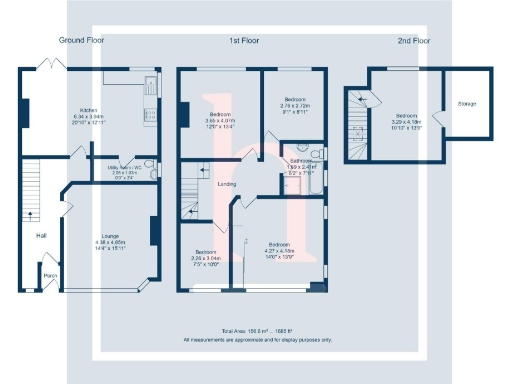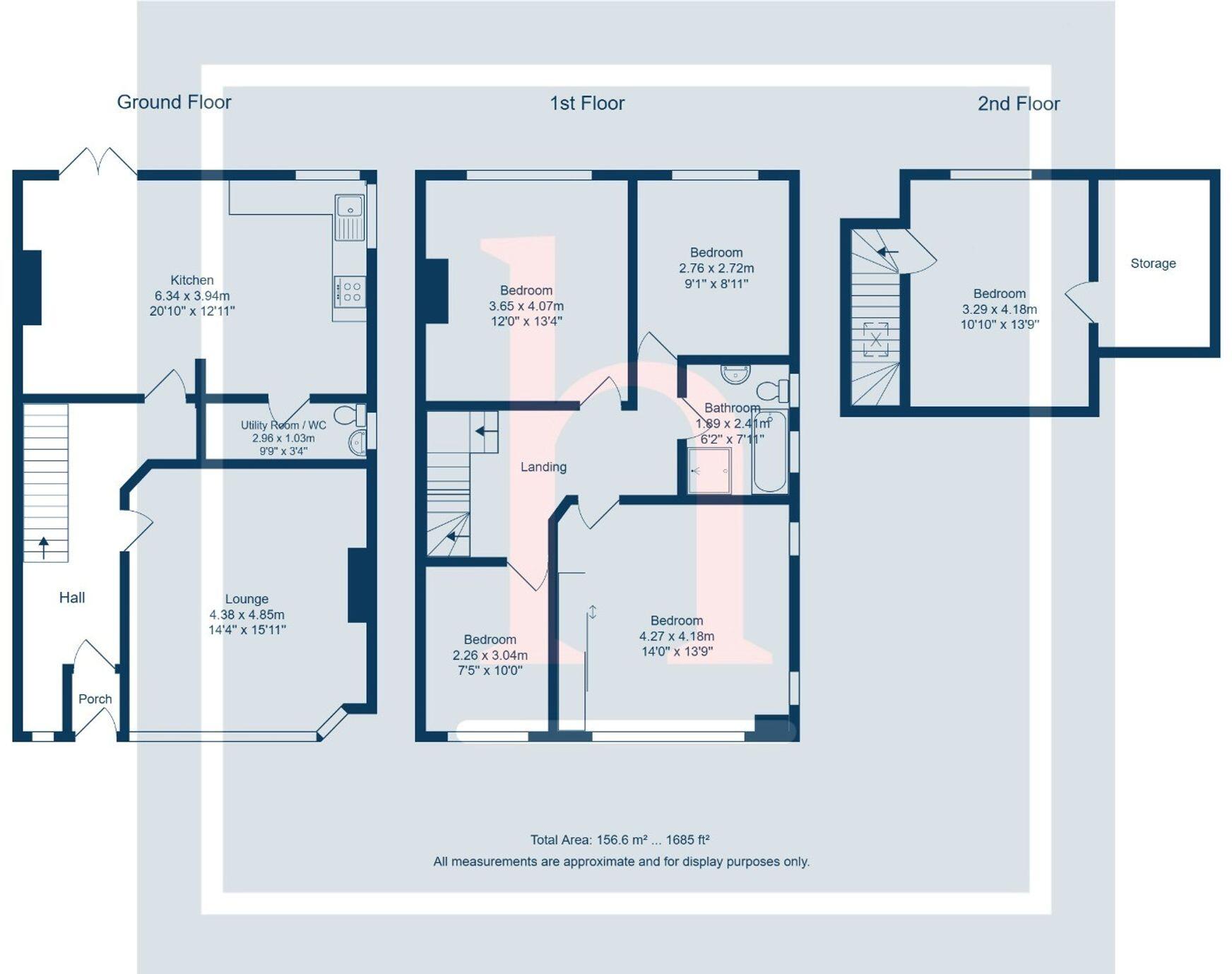Summary - 35 MOUNT ROAD WALLASEY CH45 5JD
5 bed 1 bath Semi-Detached
Large family home with garden, parking and strong transport links.
Five bedrooms across three floors, approx. 1,685 sq ft
Open-plan kitchen/diner ideal for family living and entertaining
Sunny rear garden with patio, decent-sized plot
Off-street parking and useful utility room plus downstairs WC
Period features: bay window, cornices, wooden floors, fireplace
Single family bathroom serves all five bedrooms
EPC rating E; likely solid walls with no insulation
Area shows some deprivation; check local services and market
A spacious five-bedroom semi-detached house on Mount Road offers generous family living across approximately 1,685 sq ft. Period features such as bay windows, cornices and a bright bay-fronted lounge give the house charm and natural light, while the open-plan kitchen/diner and sunny rear garden provide practical space for everyday family life and entertaining.
Practical conveniences include off-street parking, a utility room and a downstairs WC — useful for busy households. The property is solid-brick (built c.1900–1929) with double glazing, mains gas central heating and a decent plot, making it a comfortable long-term family home with scope to personalise.
Notable considerations: the house currently has a single family bathroom serving five bedrooms and an EPC rating of E. The original solid walls likely lack cavity insulation, so buyers should budget for potential insulation and energy-efficiency improvements. The local area performs as deprived in some metrics, although transport links, schools and local amenities are close by.
This home will suit growing families seeking space and character who are prepared to invest in modest updating to improve comfort and running costs. Its size, location near good primary schools and easy access to Liverpool make it a strong candidate for long-term family living or an investor targeting rental demand in the area.
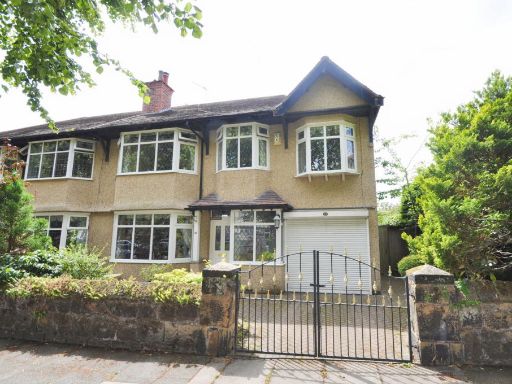 4 bedroom semi-detached house for sale in Mount Road, Wallasey, CH45 — £425,000 • 4 bed • 1 bath • 1928 ft²
4 bedroom semi-detached house for sale in Mount Road, Wallasey, CH45 — £425,000 • 4 bed • 1 bath • 1928 ft²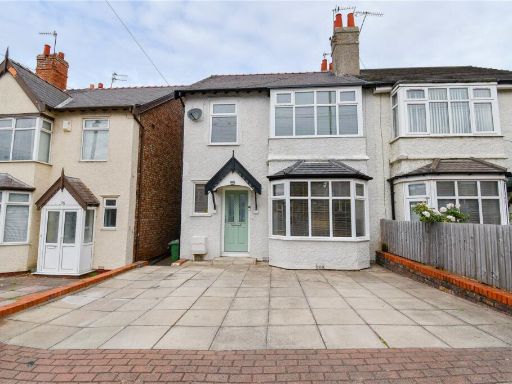 3 bedroom semi-detached house for sale in Mount Pleasant Road, Wallasey, Wirral, CH45 — £280,000 • 3 bed • 1 bath • 1164 ft²
3 bedroom semi-detached house for sale in Mount Pleasant Road, Wallasey, Wirral, CH45 — £280,000 • 3 bed • 1 bath • 1164 ft²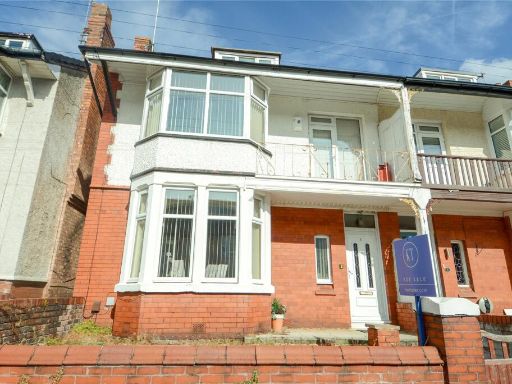 5 bedroom semi-detached house for sale in Meddowcroft Road, Wallasey, Wirral, CH45 — £250,000 • 5 bed • 4 bath • 2007 ft²
5 bedroom semi-detached house for sale in Meddowcroft Road, Wallasey, Wirral, CH45 — £250,000 • 5 bed • 4 bath • 2007 ft²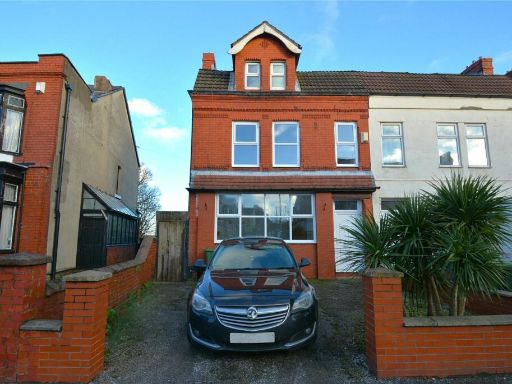 5 bedroom semi-detached house for sale in Seabank Road, New Brighton, Wirral, CH45 — £270,000 • 5 bed • 2 bath • 1747 ft²
5 bedroom semi-detached house for sale in Seabank Road, New Brighton, Wirral, CH45 — £270,000 • 5 bed • 2 bath • 1747 ft²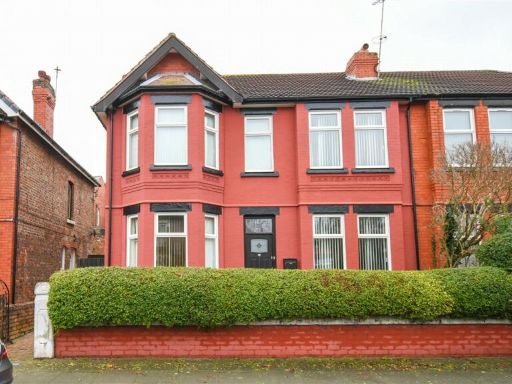 4 bedroom semi-detached house for sale in Prescot Street, Wallasey, Wirral, CH45 — £325,000 • 4 bed • 2 bath • 1759 ft²
4 bedroom semi-detached house for sale in Prescot Street, Wallasey, Wirral, CH45 — £325,000 • 4 bed • 2 bath • 1759 ft²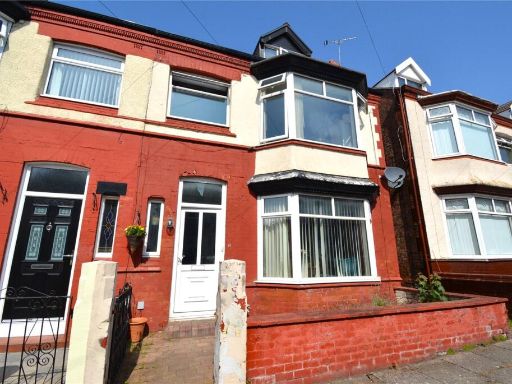 4 bedroom semi-detached house for sale in Turret Road, Wallasey, Wirral, CH45 — £250,000 • 4 bed • 1 bath • 1271 ft²
4 bedroom semi-detached house for sale in Turret Road, Wallasey, Wirral, CH45 — £250,000 • 4 bed • 1 bath • 1271 ft²