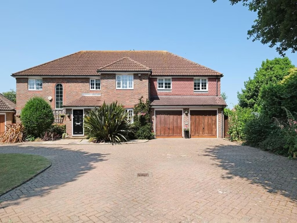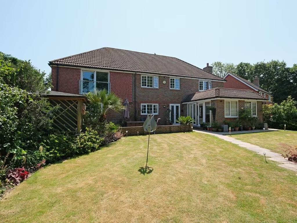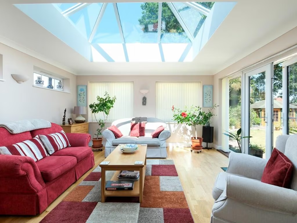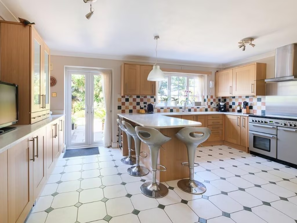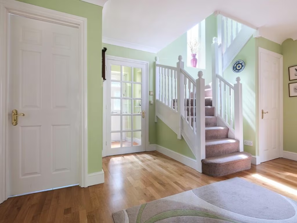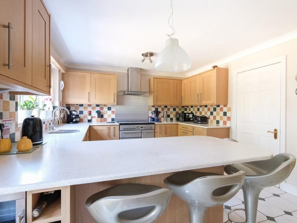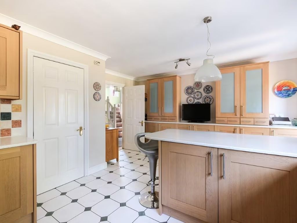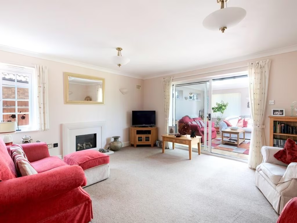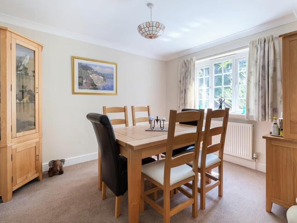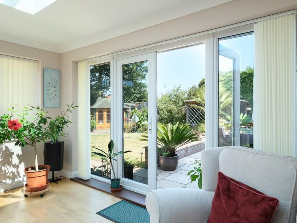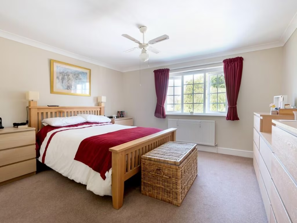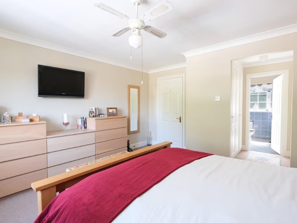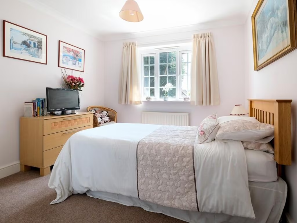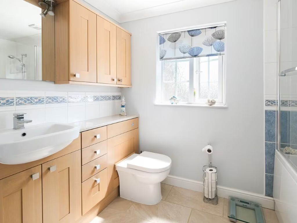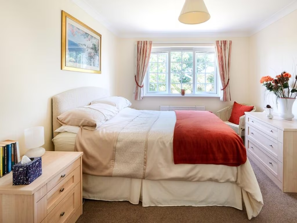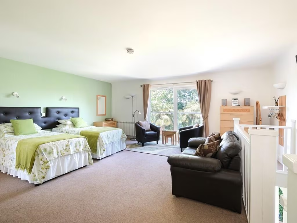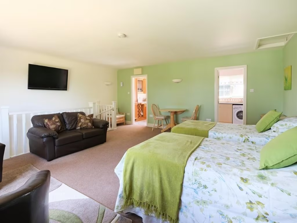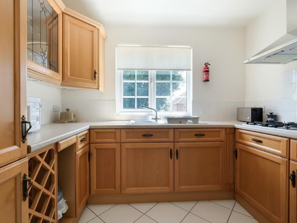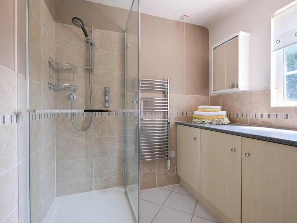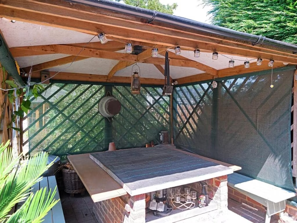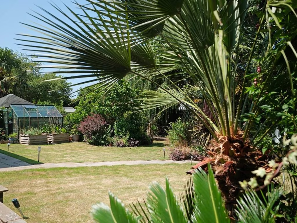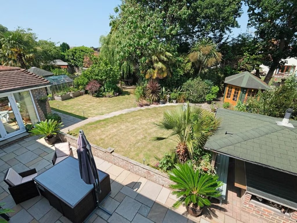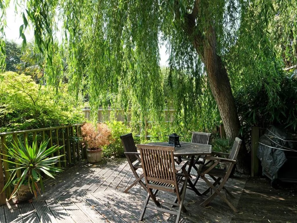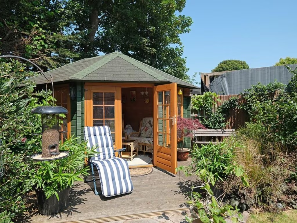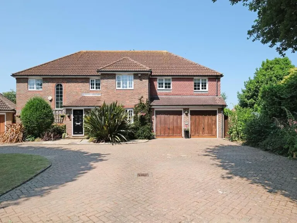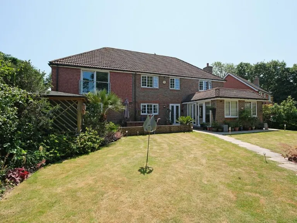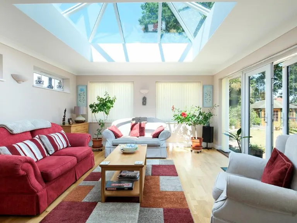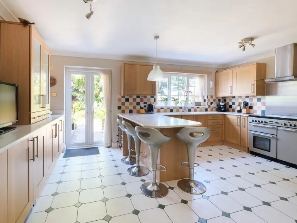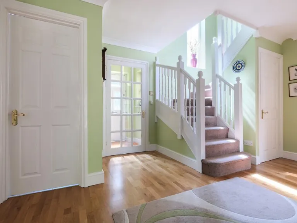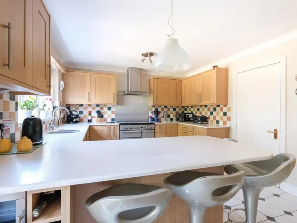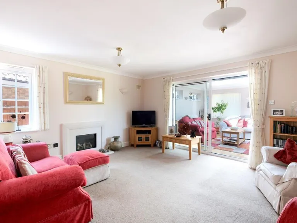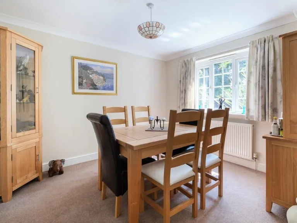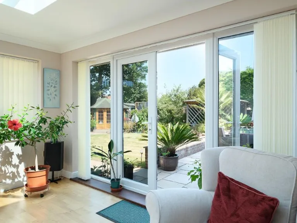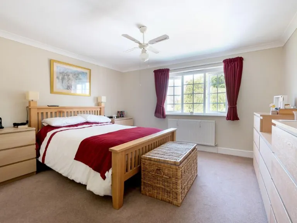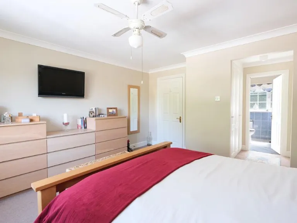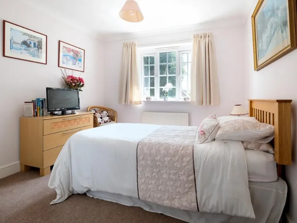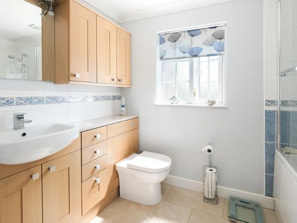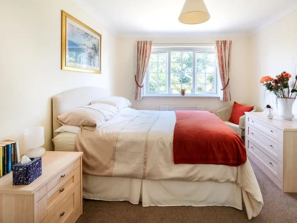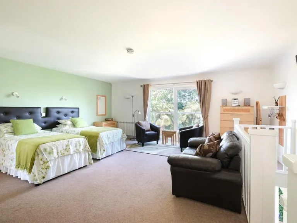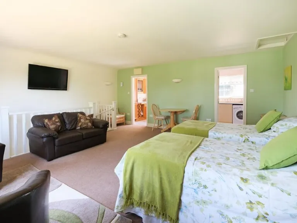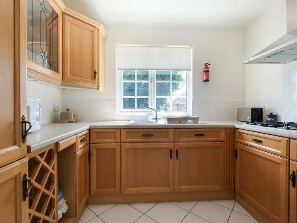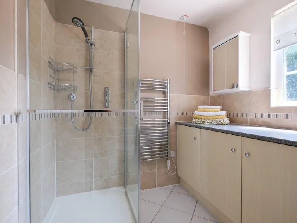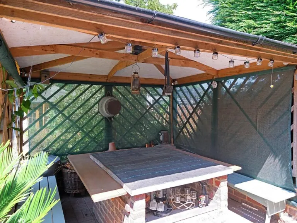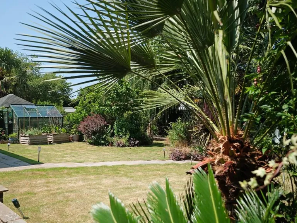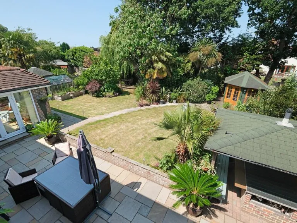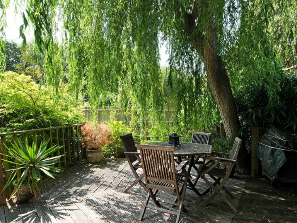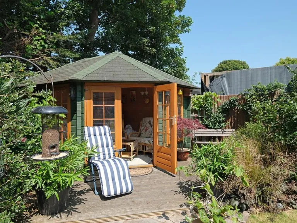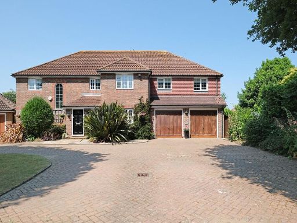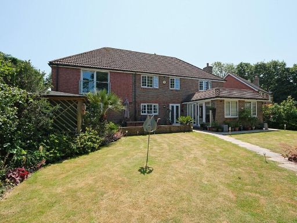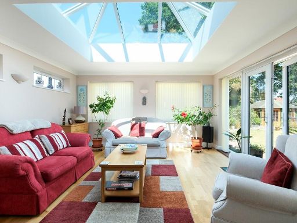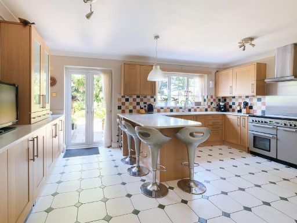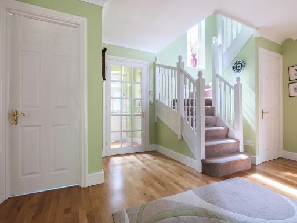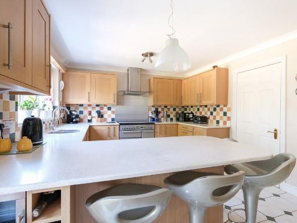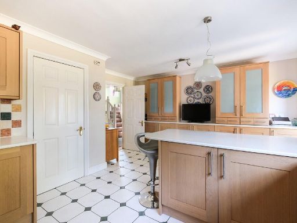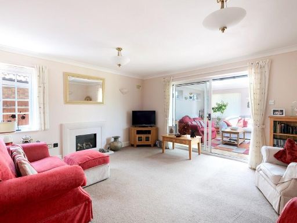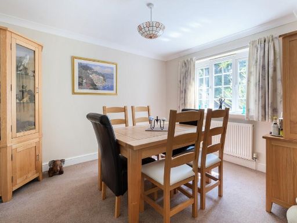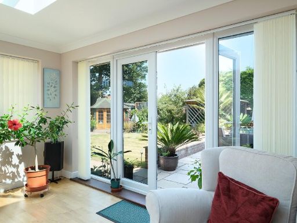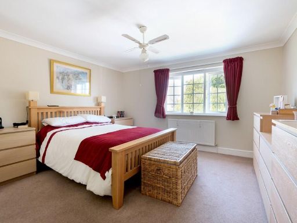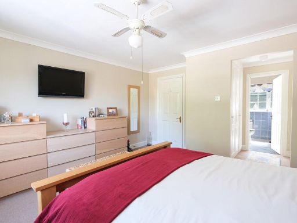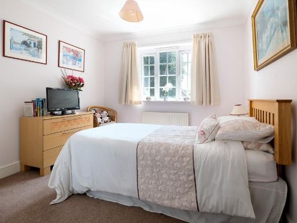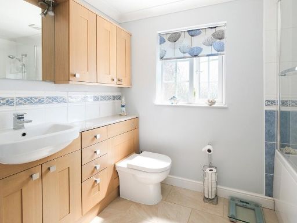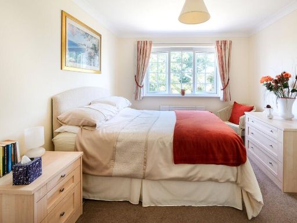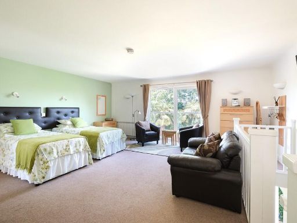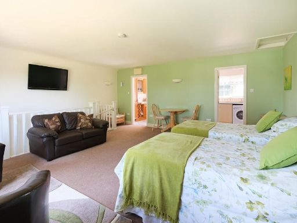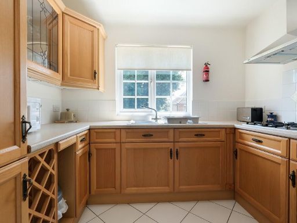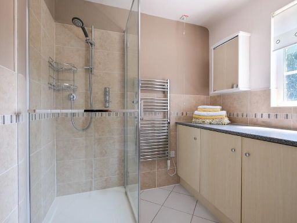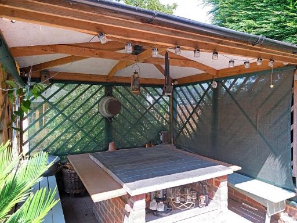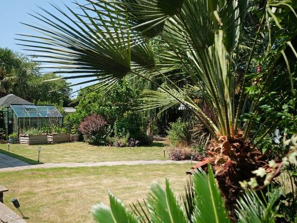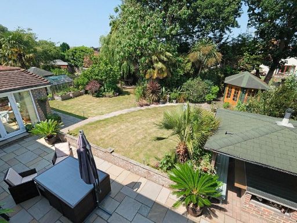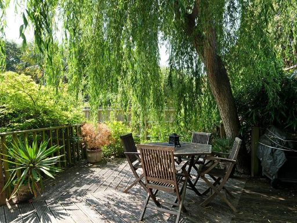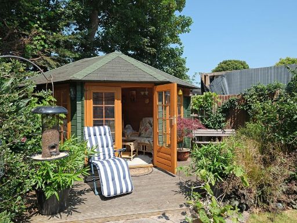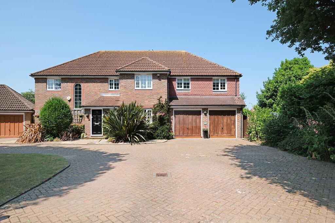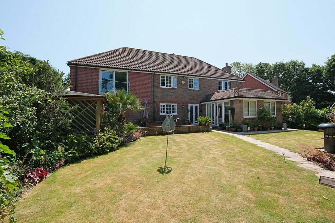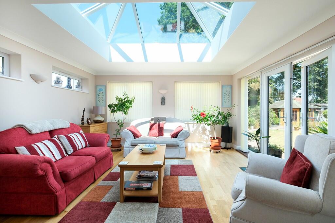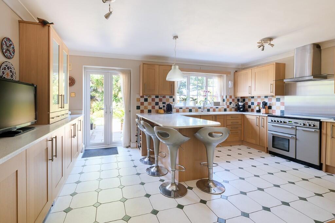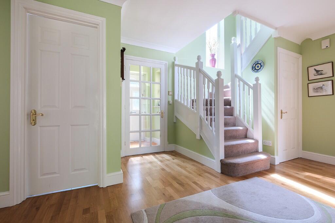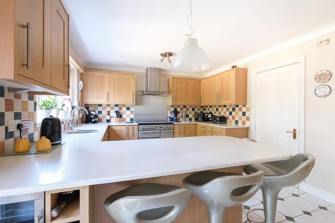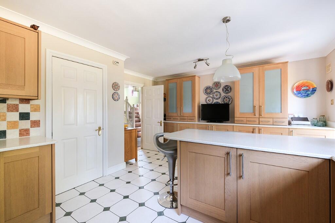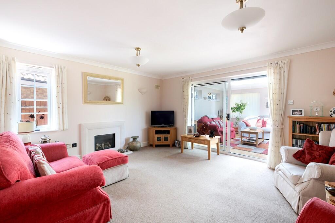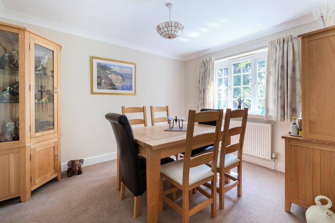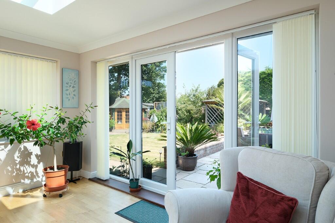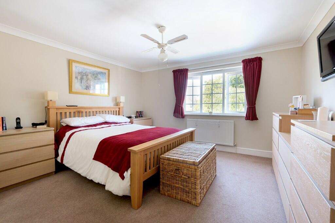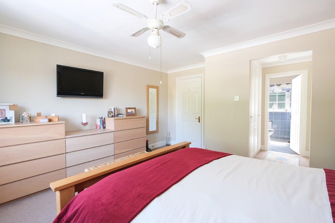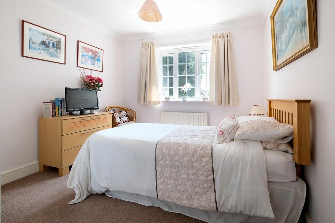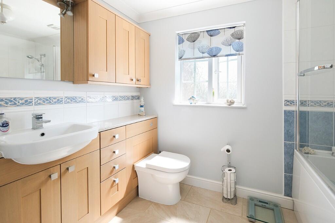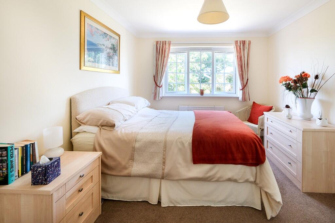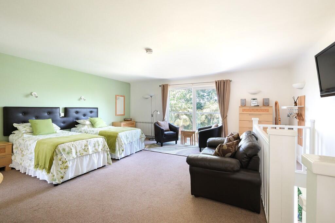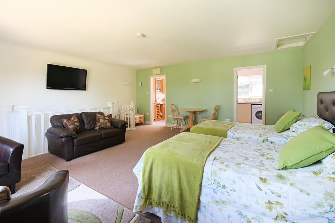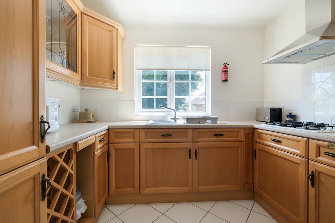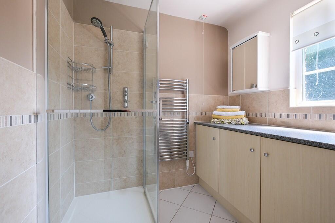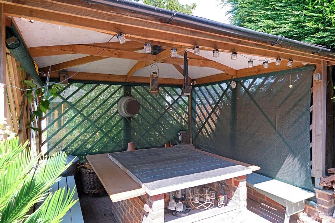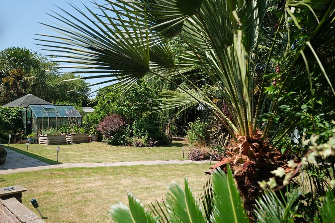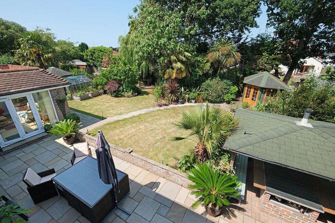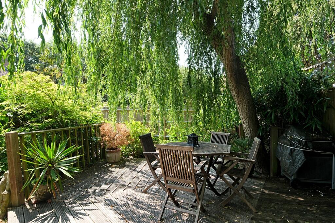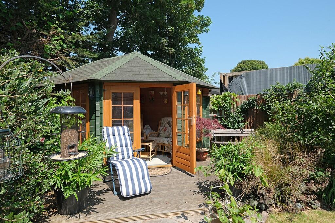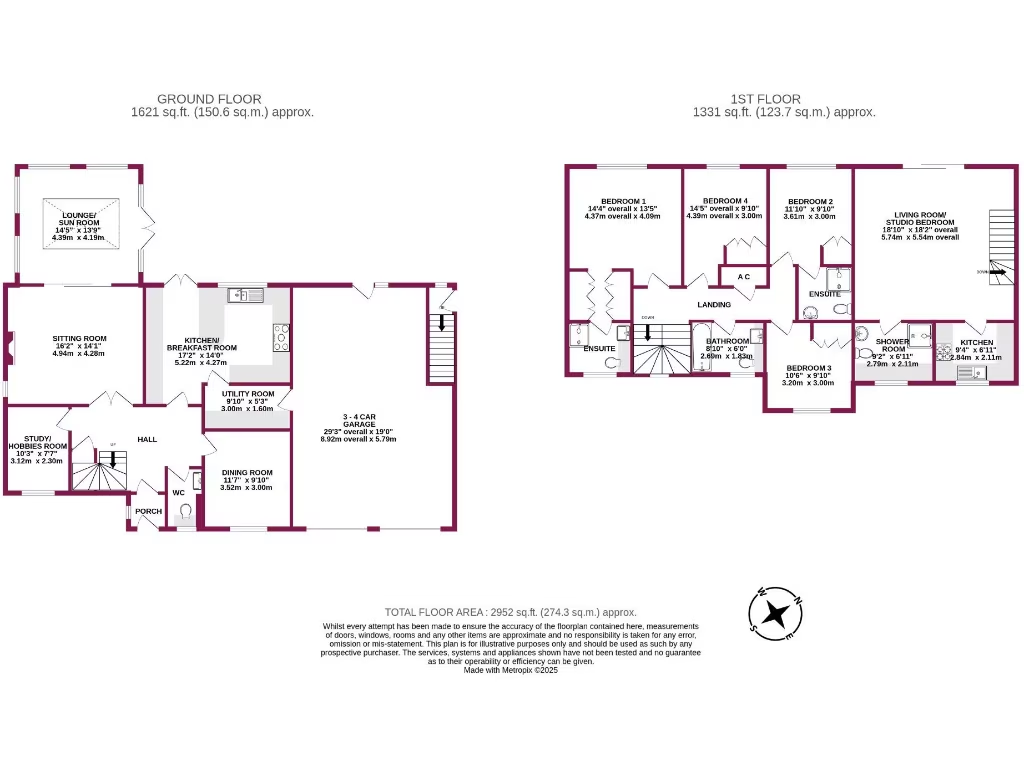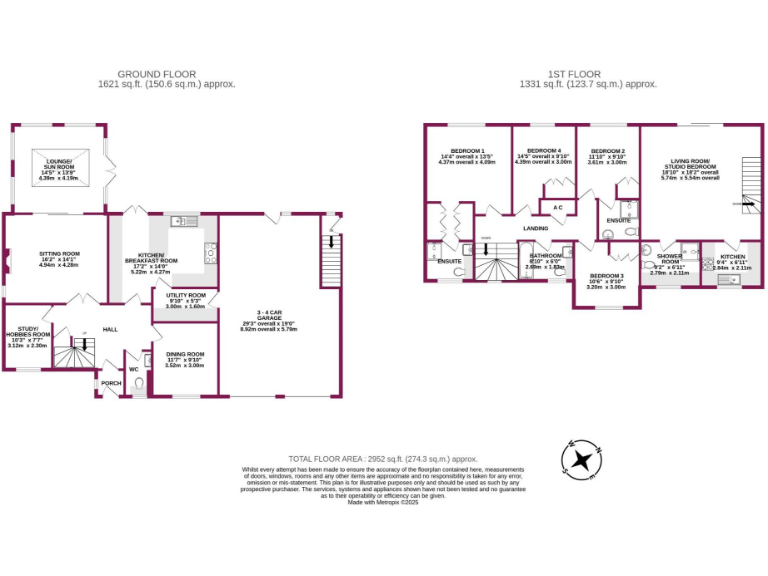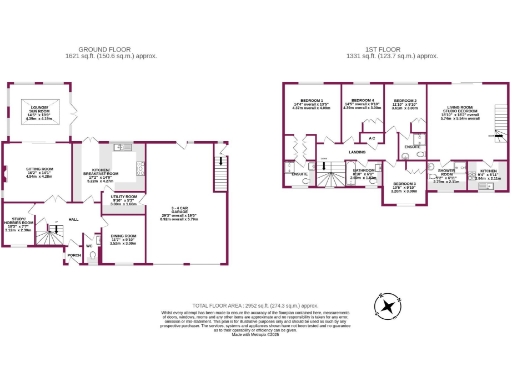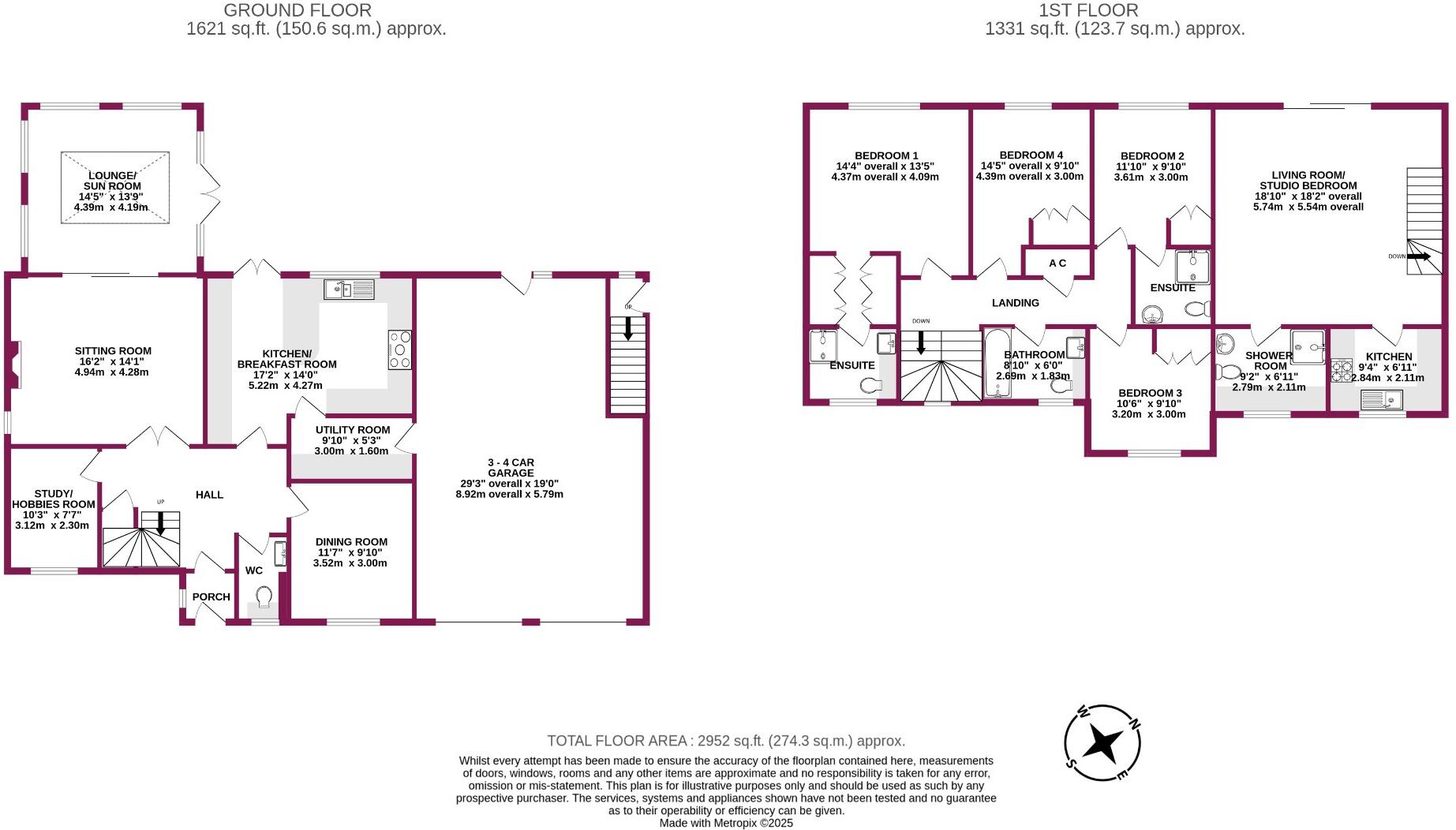Summary -
2 Seabrook Close,BOGNOR REGIS,PO21 3UT
PO21 3UT
5 bed 4 bath Detached
Includes self-contained studio and expansive 3–4 car garage with private parking.
Five bedrooms and four bathrooms including two en-suites
Set at the end of an exclusive cul-de-sac of five homes, this detached five-bedroom residence sits on a generous plot with a westerly rear garden and extensive parking. The house has been extended and improved during long ownership and offers a mix of formal and versatile living spaces, including a sun room with a lantern roof and separate dining and study rooms. A self-contained studio apartment above the oversize 3–4 car integral garage provides rental or guest accommodation and separate access.
The ground floor layout includes a kitchen/breakfast room with breakfast bar and utility, a sitting room opening to a lounge-style sun room, cloakroom, dining room and study. Upstairs are four principal bedrooms (two with en-suites) plus family bathroom; the principal bedroom features built-in wardrobes. The studio apartment has an open-plan living/bedroom, fitted kitchen, shower room/utility and its own entrance—useful for multigenerational living or letting.
Practical details suit family buyers: gas central heating to the main house, double glazing, large integral garage (which houses the wall-mounted boiler) and on-site block-paved parking for several cars. The landscaped, fully enclosed rear garden includes paved terraces, covered gazebo with built-in BBQ, summer house, greenhouse and vegetable beds.
Considerations: overall property size is described as average despite the large plot, and the garage contains the boiler which may affect usable vehicle space or maintenance access. The studio is electrically heated, and prospective buyers should view to assess finish and suitability for their intended use. The sale is offered with a complete onward chain, enabling a straightforward move.
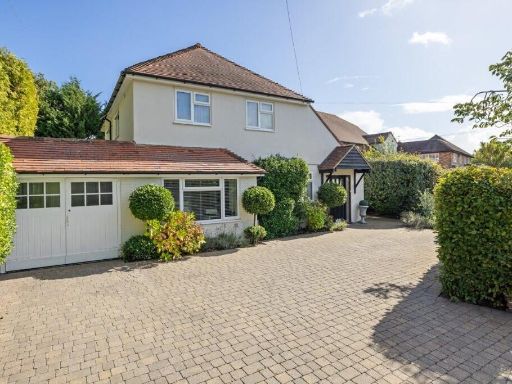 4 bedroom detached house for sale in St. Richards Way, Aldwick, Bognor Regis, West Sussex, PO21 — £799,950 • 4 bed • 3 bath • 1965 ft²
4 bedroom detached house for sale in St. Richards Way, Aldwick, Bognor Regis, West Sussex, PO21 — £799,950 • 4 bed • 3 bath • 1965 ft²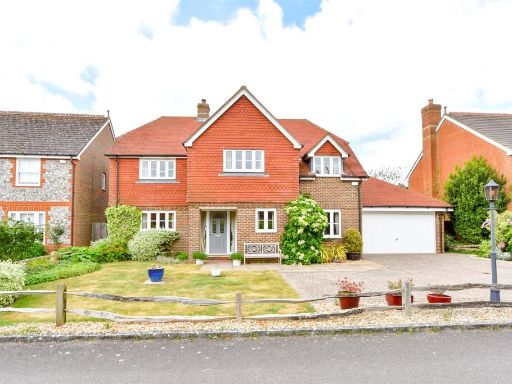 4 bedroom detached house for sale in Copper Beech Drive, Tangmere, Chichester, West Sussex, PO20 — £700,000 • 4 bed • 3 bath • 1206 ft²
4 bedroom detached house for sale in Copper Beech Drive, Tangmere, Chichester, West Sussex, PO20 — £700,000 • 4 bed • 3 bath • 1206 ft²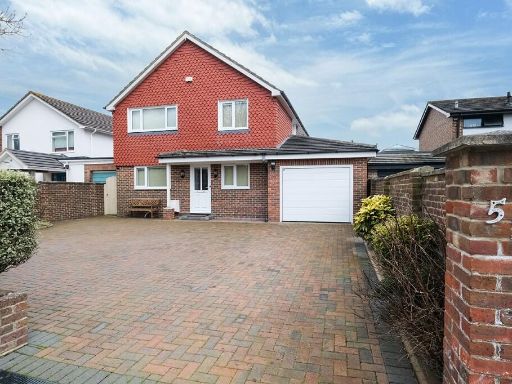 4 bedroom detached house for sale in Kingsway, Craigweil Private Estate, Aldwick, Bognor Regis, West Sussex, PO21 — £650,000 • 4 bed • 2 bath • 1643 ft²
4 bedroom detached house for sale in Kingsway, Craigweil Private Estate, Aldwick, Bognor Regis, West Sussex, PO21 — £650,000 • 4 bed • 2 bath • 1643 ft²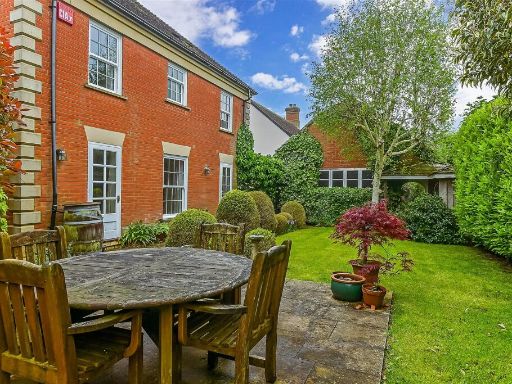 4 bedroom detached house for sale in Sampsons Drive, Oving, Chichester, West Sussex, PO20 — £775,000 • 4 bed • 2 bath • 1680 ft²
4 bedroom detached house for sale in Sampsons Drive, Oving, Chichester, West Sussex, PO20 — £775,000 • 4 bed • 2 bath • 1680 ft²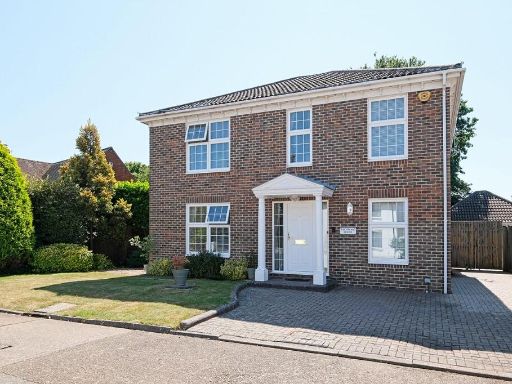 4 bedroom detached house for sale in Wychwood Walk, Aldwick, Bognor Regis, West Sussex, PO21 — £725,000 • 4 bed • 2 bath • 2019 ft²
4 bedroom detached house for sale in Wychwood Walk, Aldwick, Bognor Regis, West Sussex, PO21 — £725,000 • 4 bed • 2 bath • 2019 ft²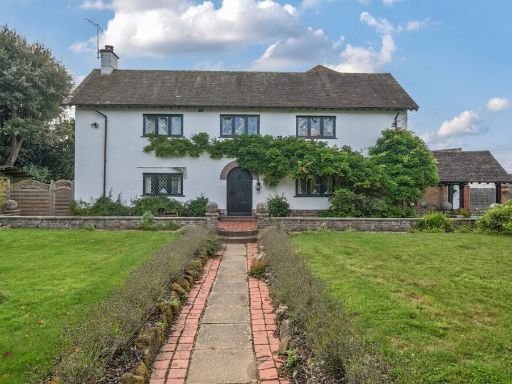 4 bedroom detached house for sale in Gossamer Lane, Aldwick, PO21 — £1,000,000 • 4 bed • 2 bath • 2788 ft²
4 bedroom detached house for sale in Gossamer Lane, Aldwick, PO21 — £1,000,000 • 4 bed • 2 bath • 2788 ft²