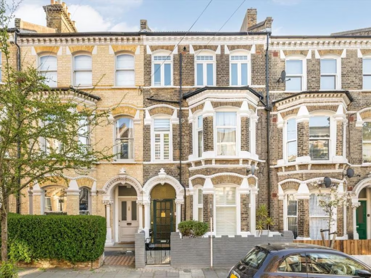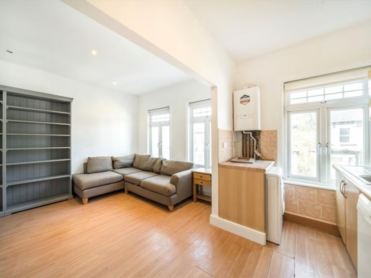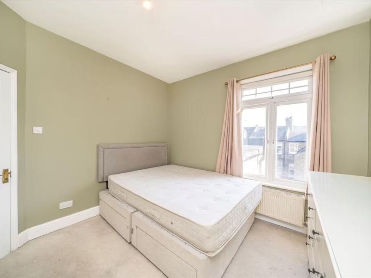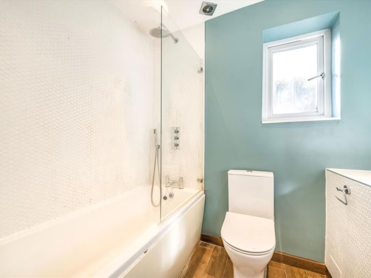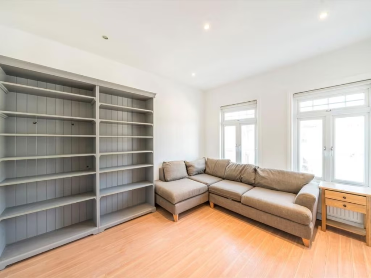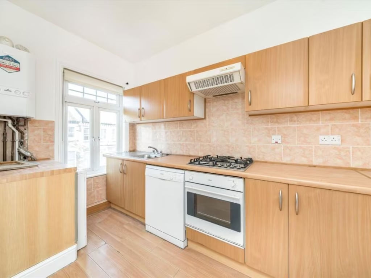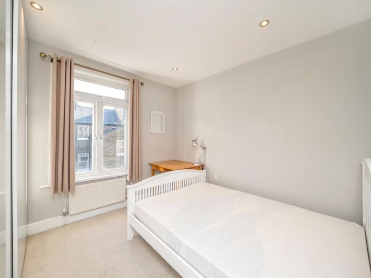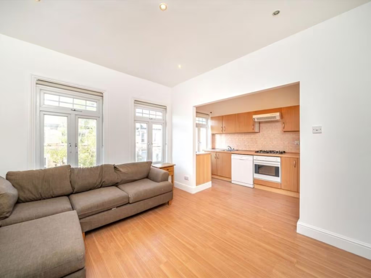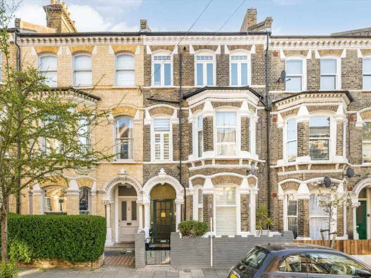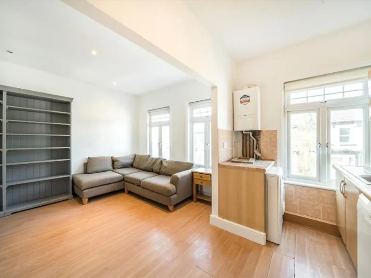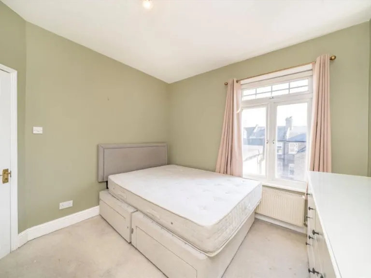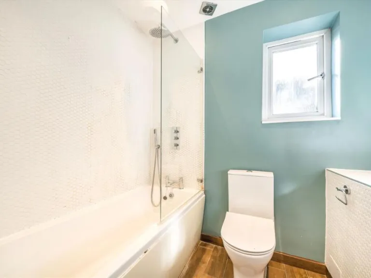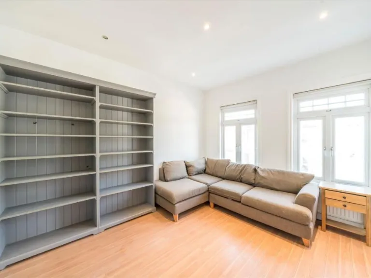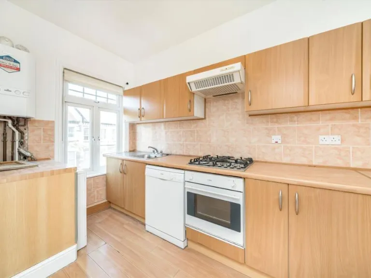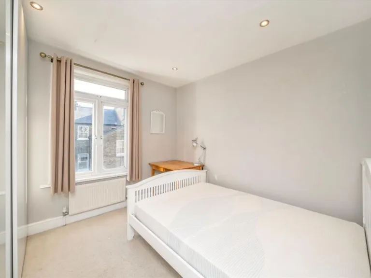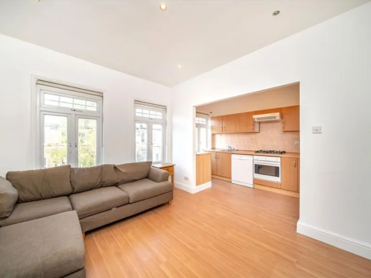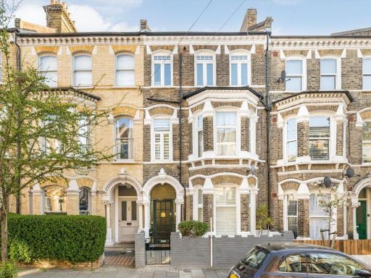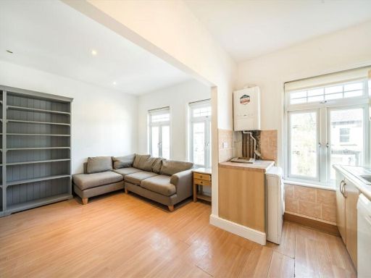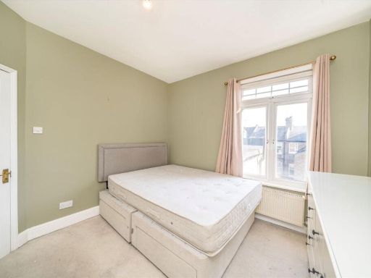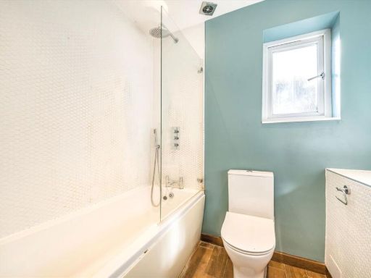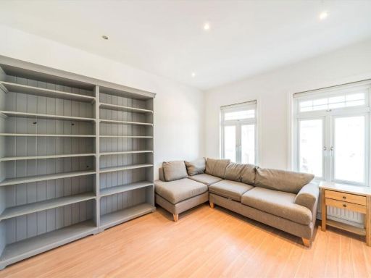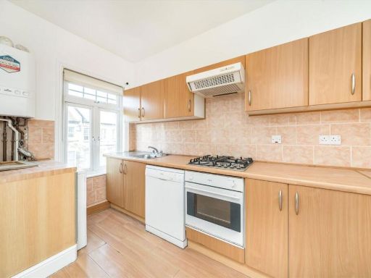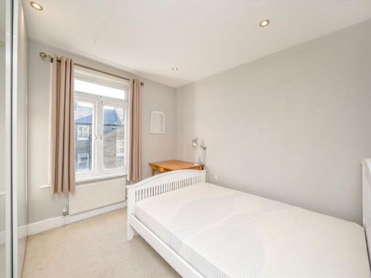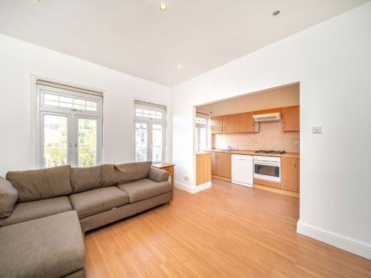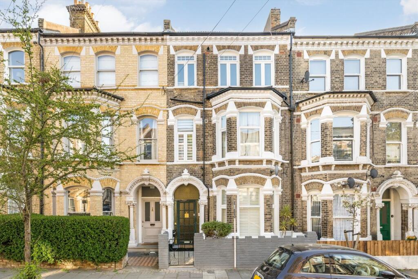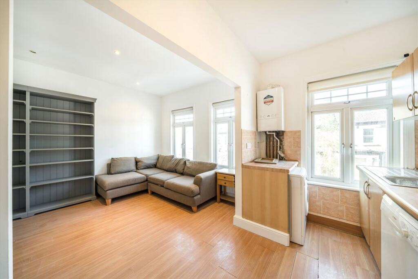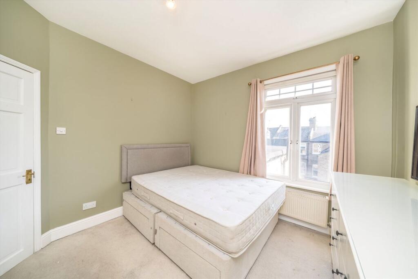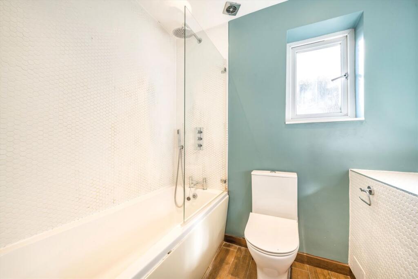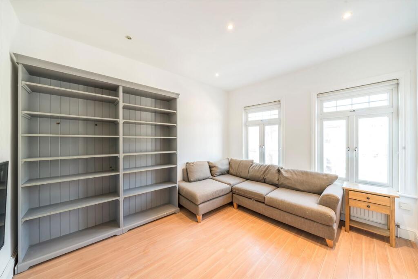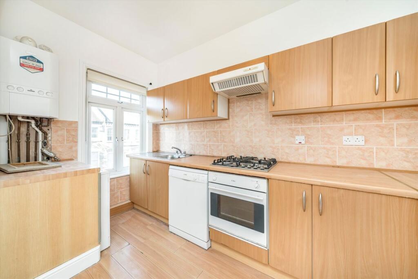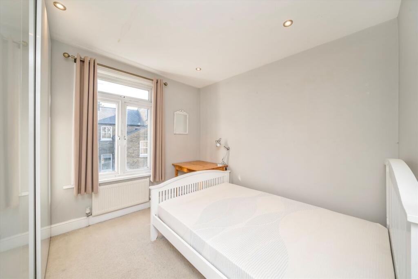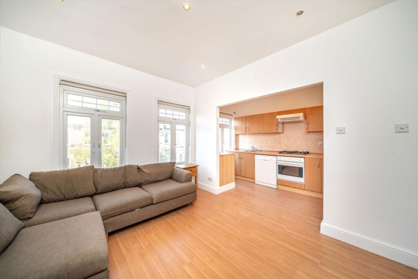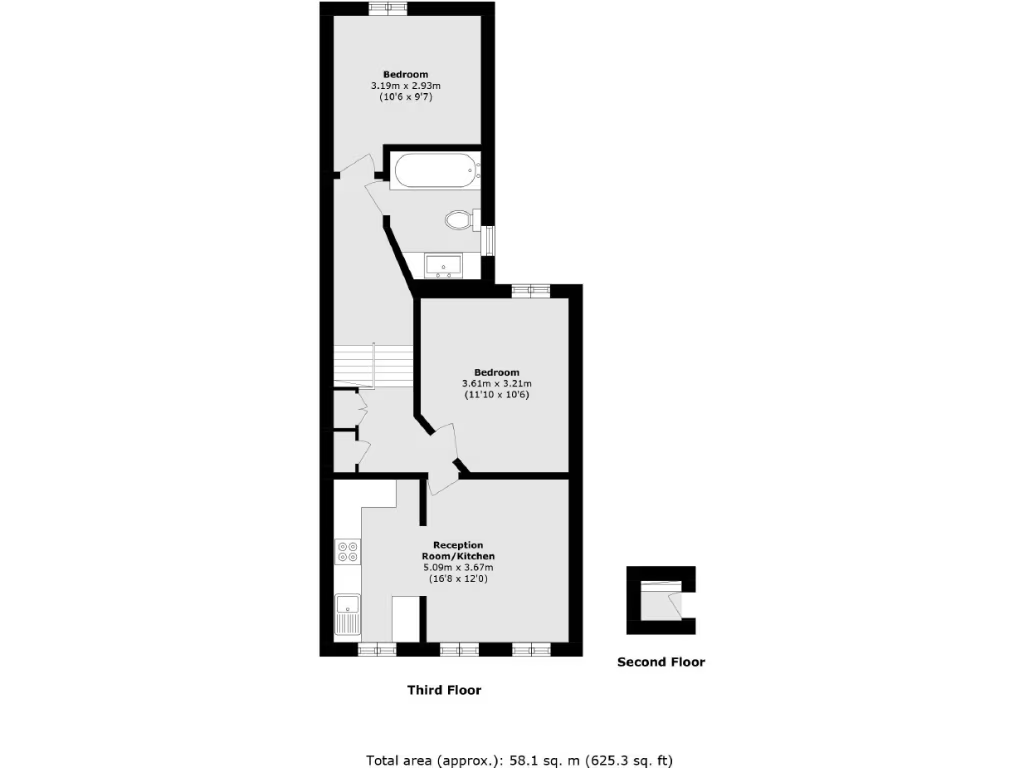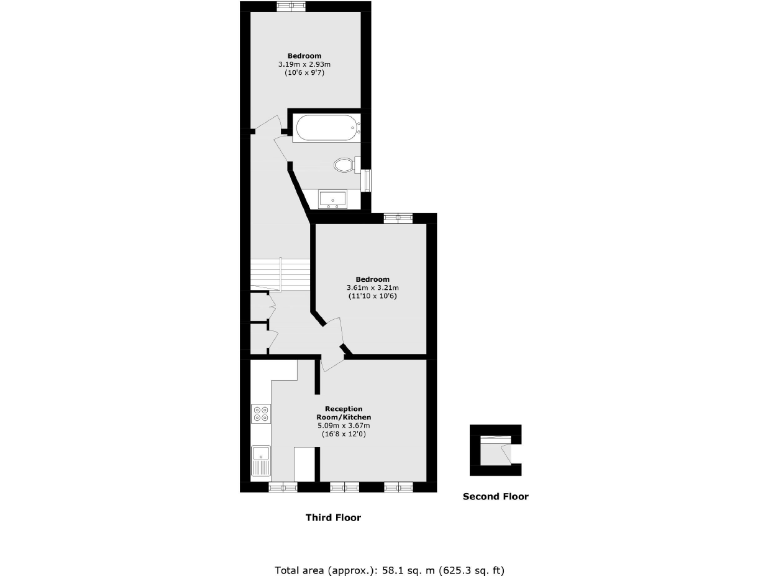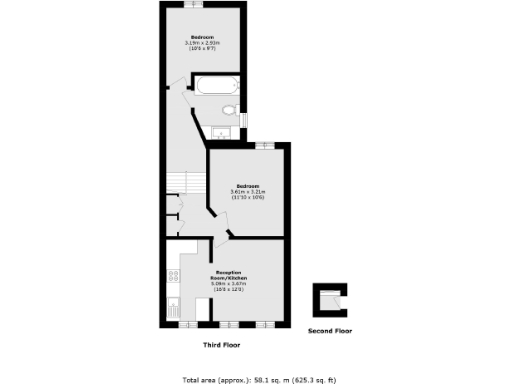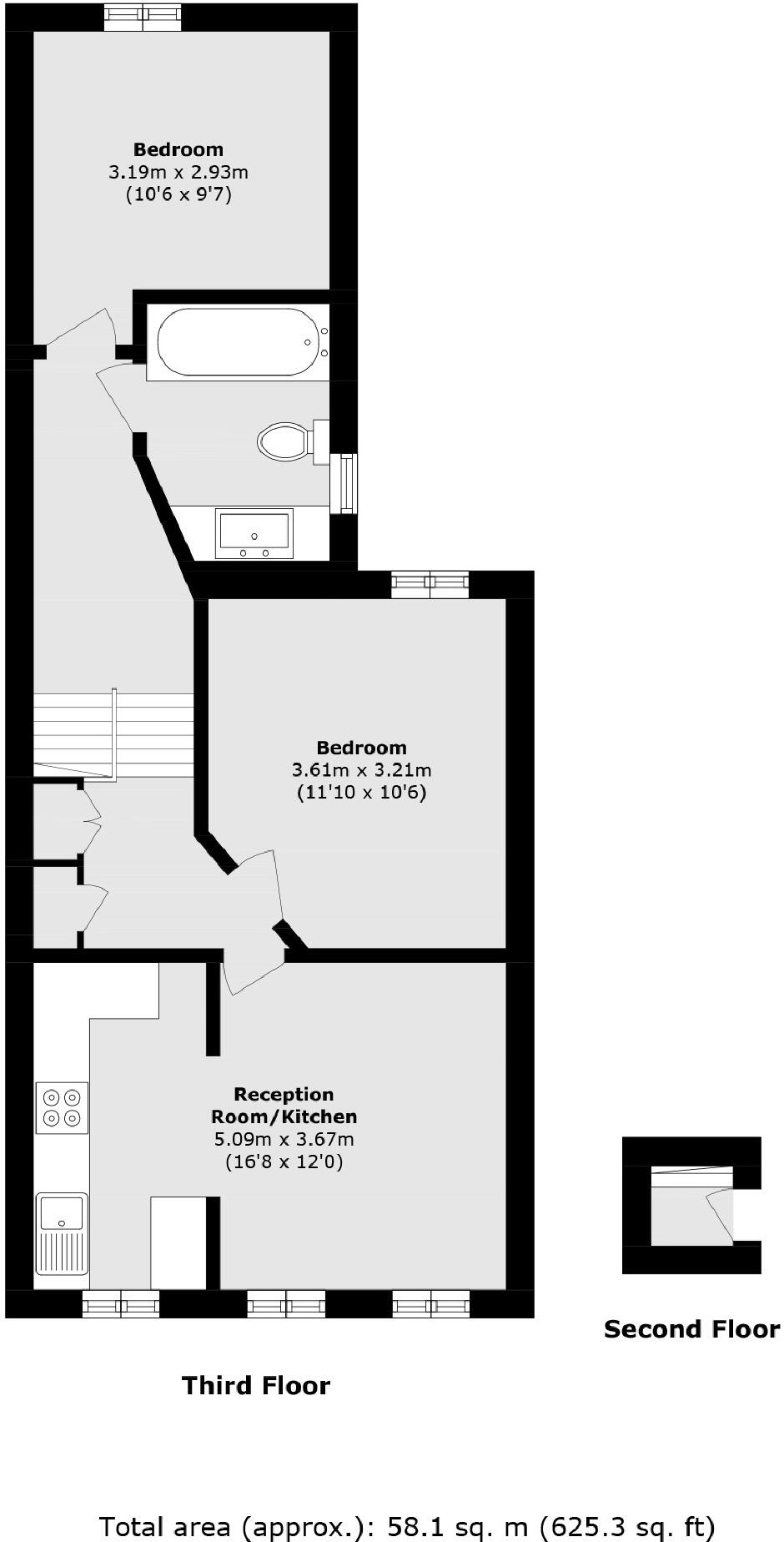Summary - Flat C 20 St Luke Avenue, London SW4 7LQ
2 bed 1 bath Flat
Top‑floor period conversion with high Victorian ceilings
Open‑plan kitchen/living room; bright and low‑maintenance
Two double bedrooms within c.625 sq ft living space
Chain free sale; 112 years remaining on the lease
Annual ground rent £200; leasehold tenure
Top floor — no lift access (consider mobility/parking of goods)
Solid brick pre‑1900 construction; likely no cavity insulation
Local crime levels above average for the area
A top‑floor period conversion on St Luke’s Avenue, presented in excellent condition and offered chain free. The flat combines high Victorian ceilings and a sympathetic modern open‑plan living/kitchen, creating a bright, low‑maintenance home close to Clapham High Street and Clapham Common.
The layout includes two double bedrooms and a well‑appointed bathroom across c.625 sq ft. Practical details that support purchase include 112 years remaining on the lease and mains gas central heating with double glazing. Local amenities, fast broadband and excellent mobile signal suit remote working and city commuting via nearby Northern Line stations.
Notable practical points: the building is a pre‑1900 solid‑brick construction likely without cavity wall insulation, and there is an annual ground rent of £200. The flat is on the top floor (no lift access) and the area records above‑average crime compared with London borough averages; these factors should be weighed against the property’s strong location and ready‑to‑move‑into condition.
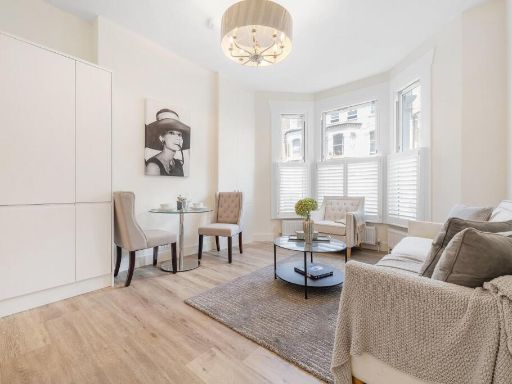 2 bedroom flat for sale in St Luke's Avenue, SW4 — £575,000 • 2 bed • 1 bath • 560 ft²
2 bedroom flat for sale in St Luke's Avenue, SW4 — £575,000 • 2 bed • 1 bath • 560 ft²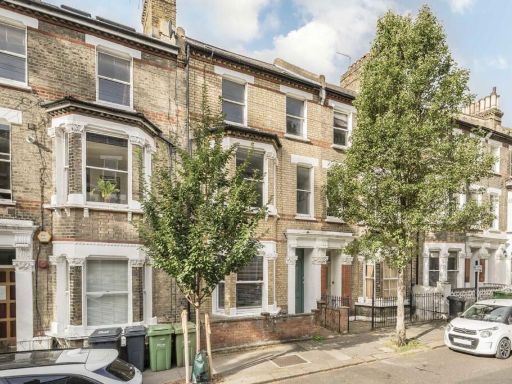 1 bedroom flat for sale in St. Luke's Avenue, Clapham, SW4 — £500,000 • 1 bed • 1 bath • 573 ft²
1 bedroom flat for sale in St. Luke's Avenue, Clapham, SW4 — £500,000 • 1 bed • 1 bath • 573 ft²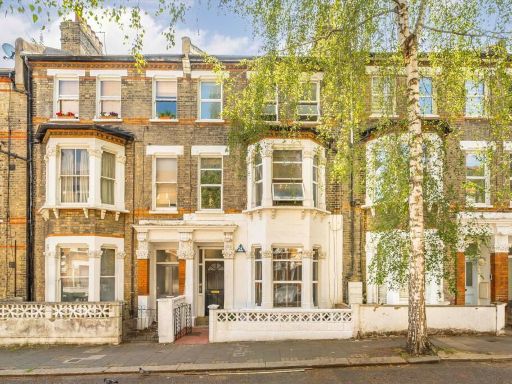 1 bedroom flat for sale in St. Luke's Avenue, Clapham, SW4 — £425,000 • 1 bed • 1 bath • 489 ft²
1 bedroom flat for sale in St. Luke's Avenue, Clapham, SW4 — £425,000 • 1 bed • 1 bath • 489 ft²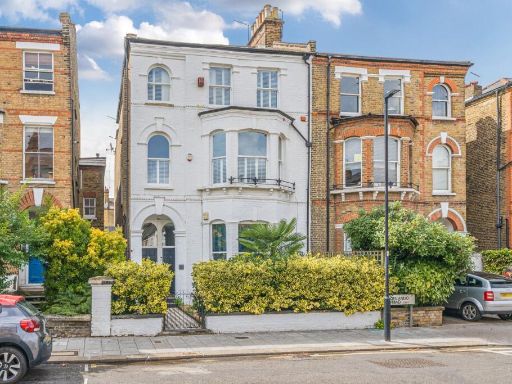 2 bedroom flat for sale in Orlando Road, London, SW4 — £725,000 • 2 bed • 1 bath • 729 ft²
2 bedroom flat for sale in Orlando Road, London, SW4 — £725,000 • 2 bed • 1 bath • 729 ft²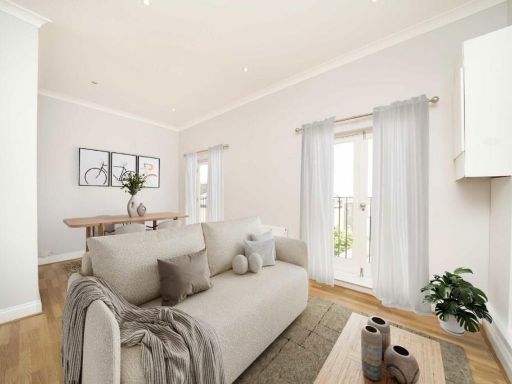 2 bedroom flat for sale in Lavender Hill, Battersea, SW11 — £575,000 • 2 bed • 1 bath • 706 ft²
2 bedroom flat for sale in Lavender Hill, Battersea, SW11 — £575,000 • 2 bed • 1 bath • 706 ft²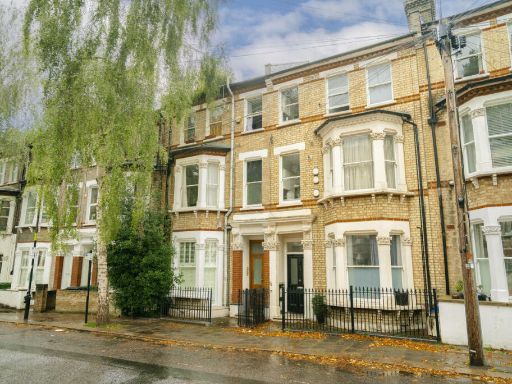 1 bedroom apartment for sale in St. Luke's Avenue, London, SW4 — £625,000 • 1 bed • 1 bath • 699 ft²
1 bedroom apartment for sale in St. Luke's Avenue, London, SW4 — £625,000 • 1 bed • 1 bath • 699 ft²