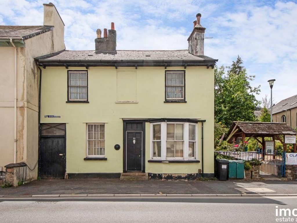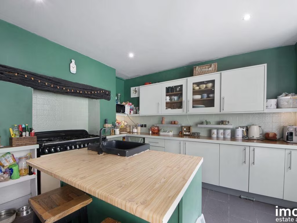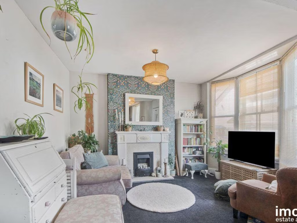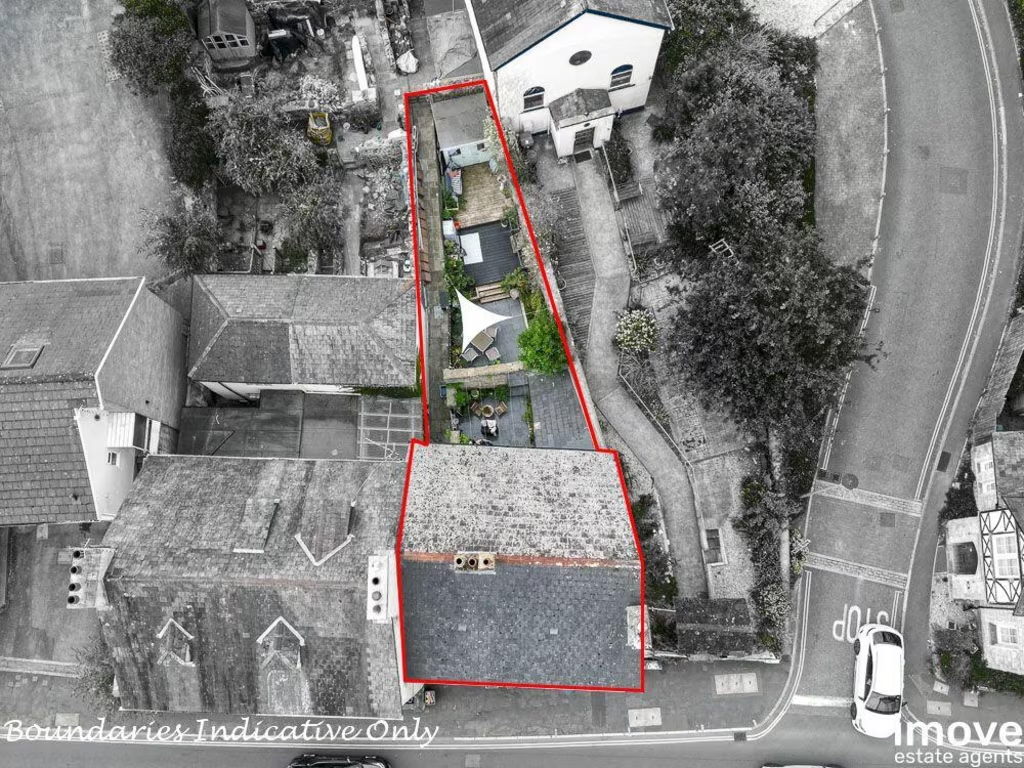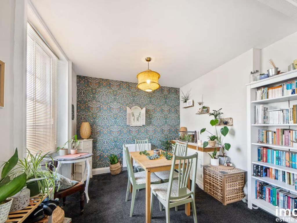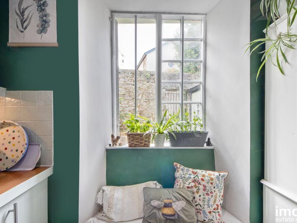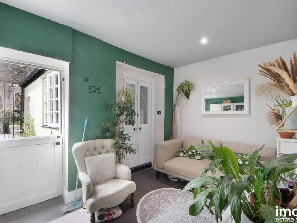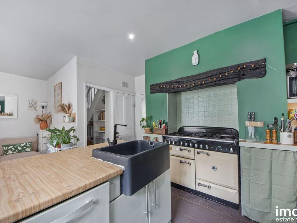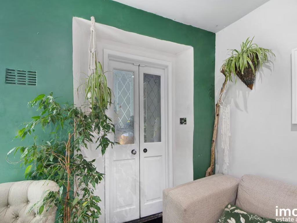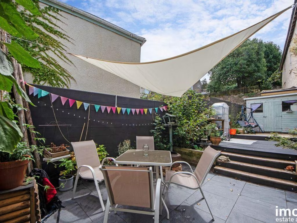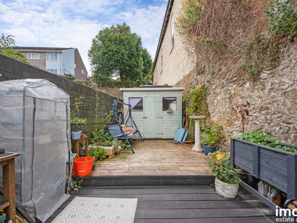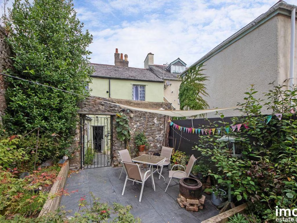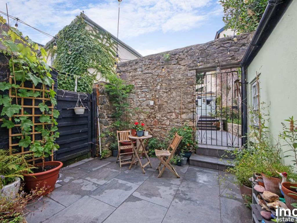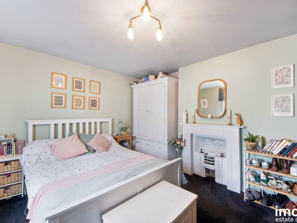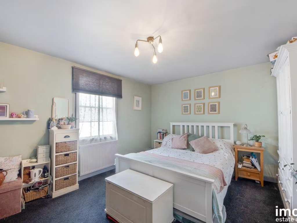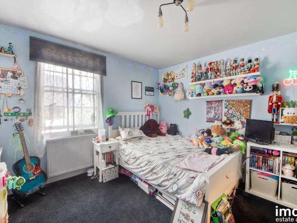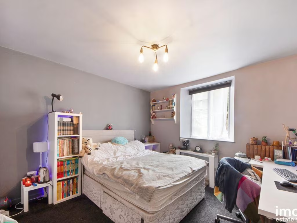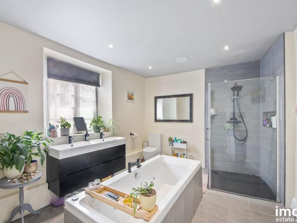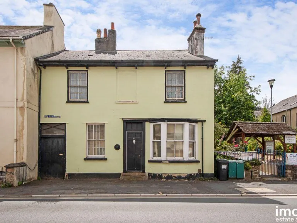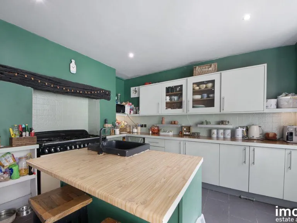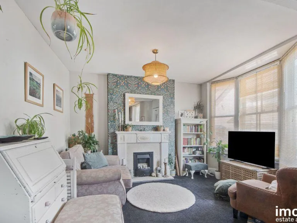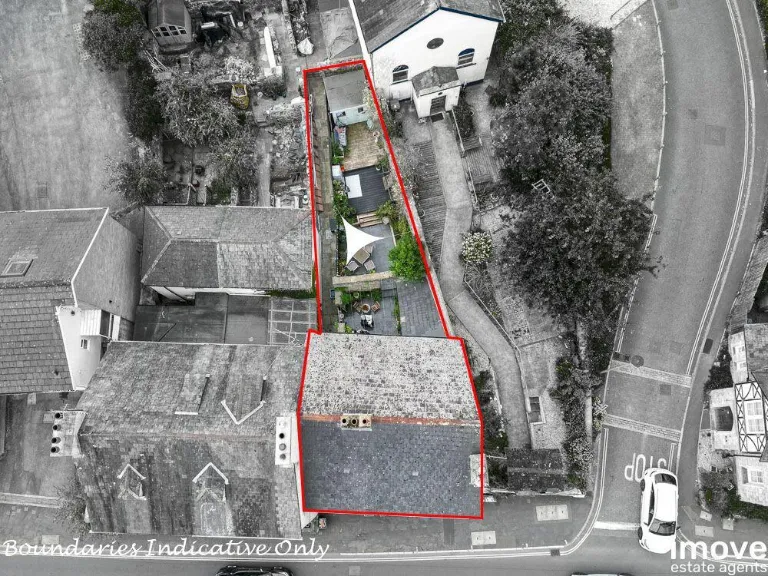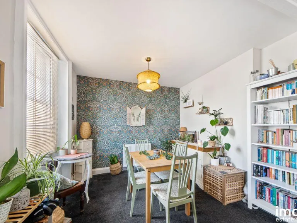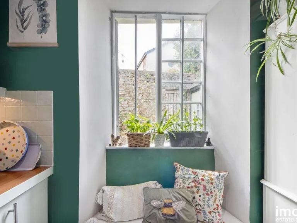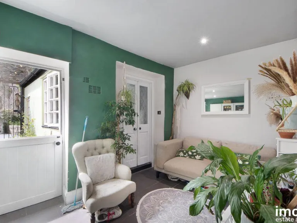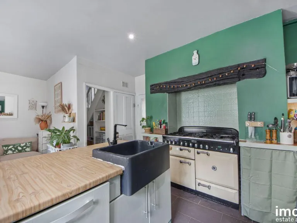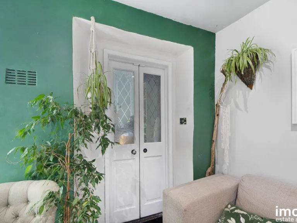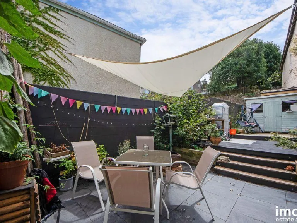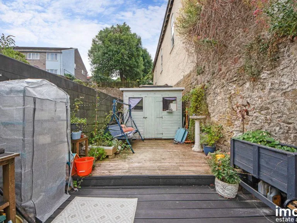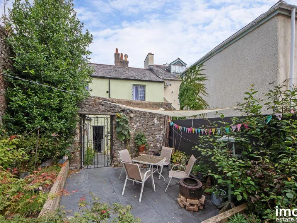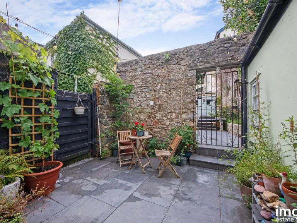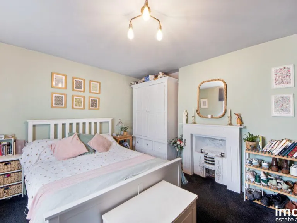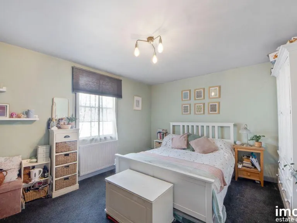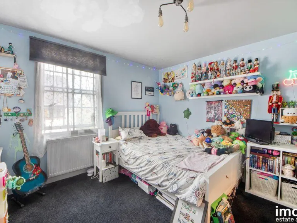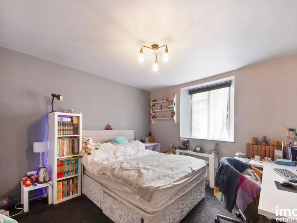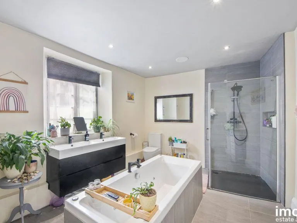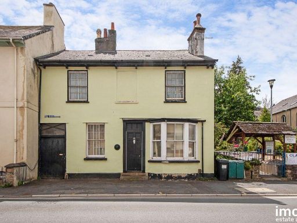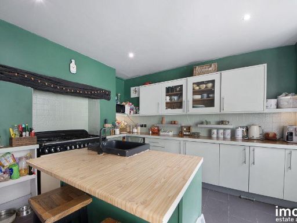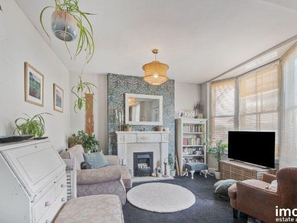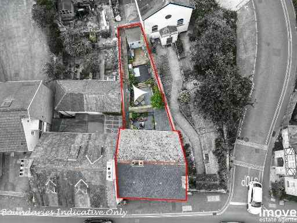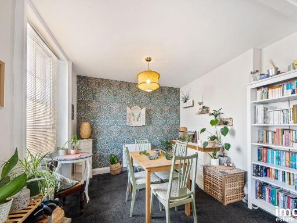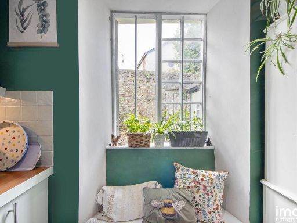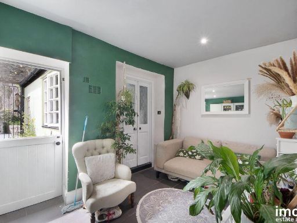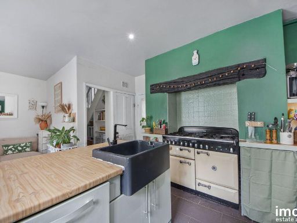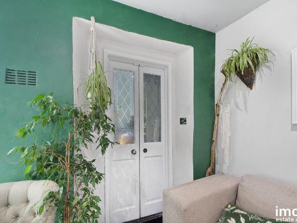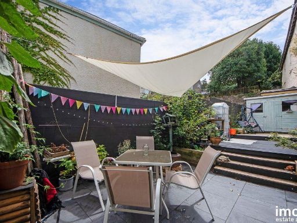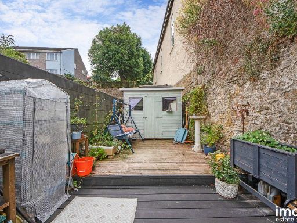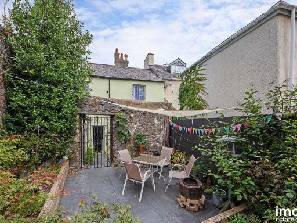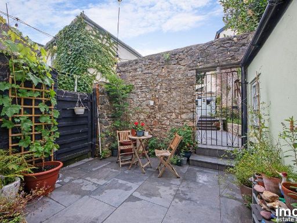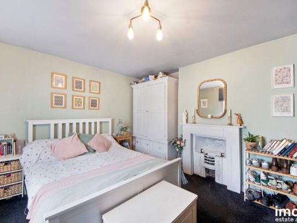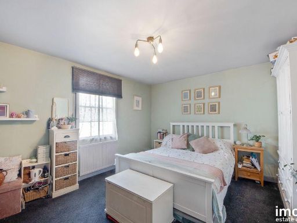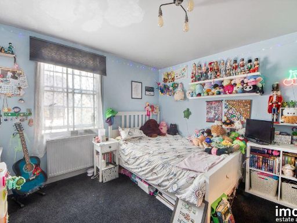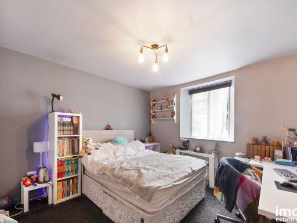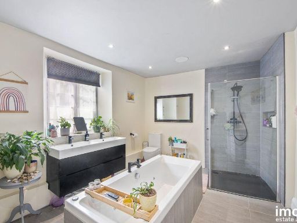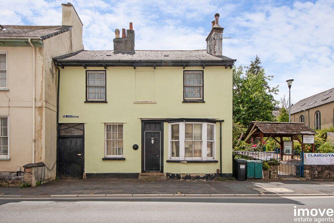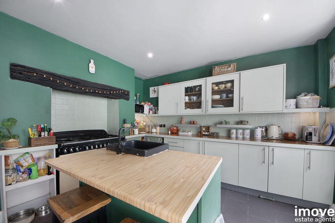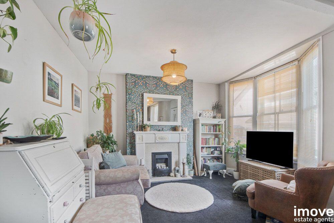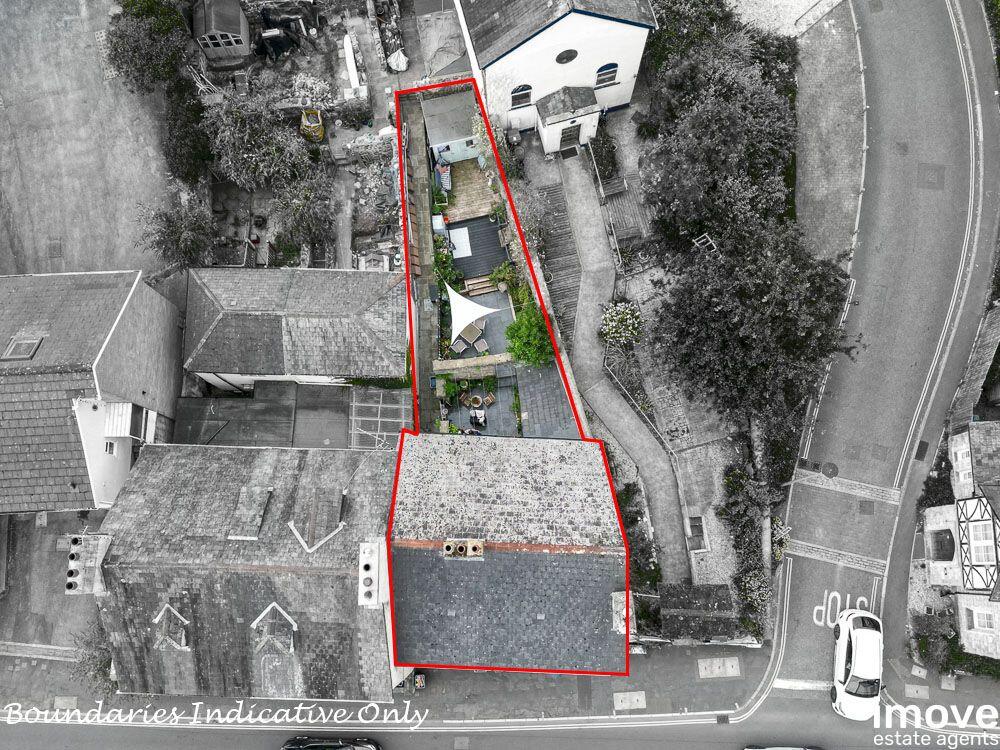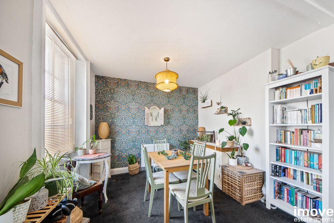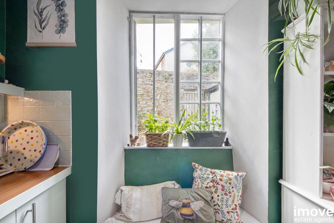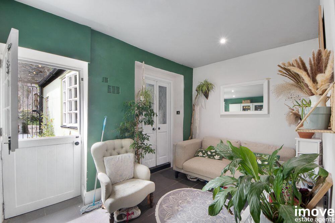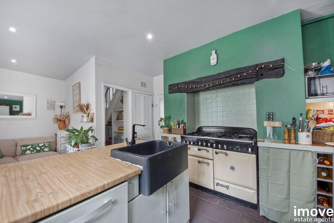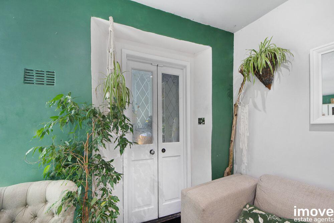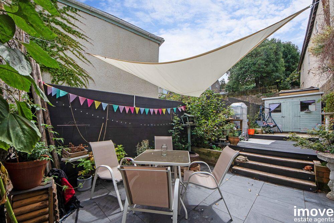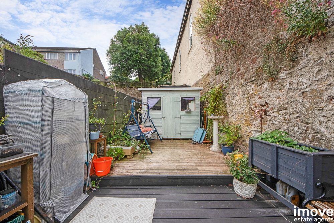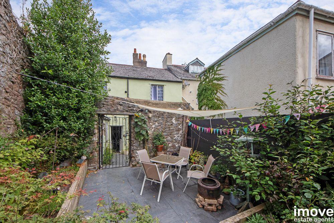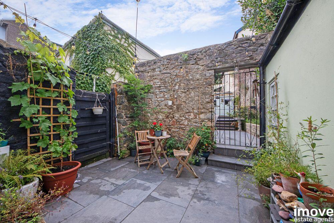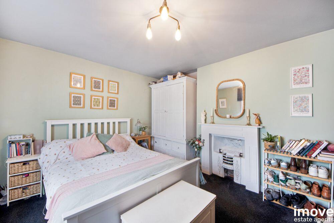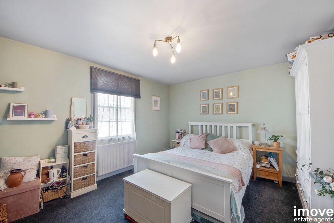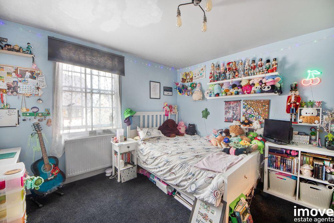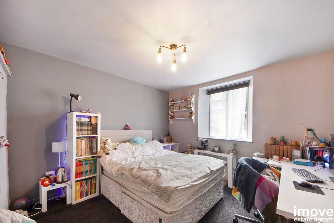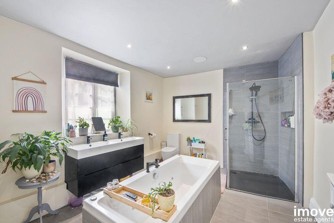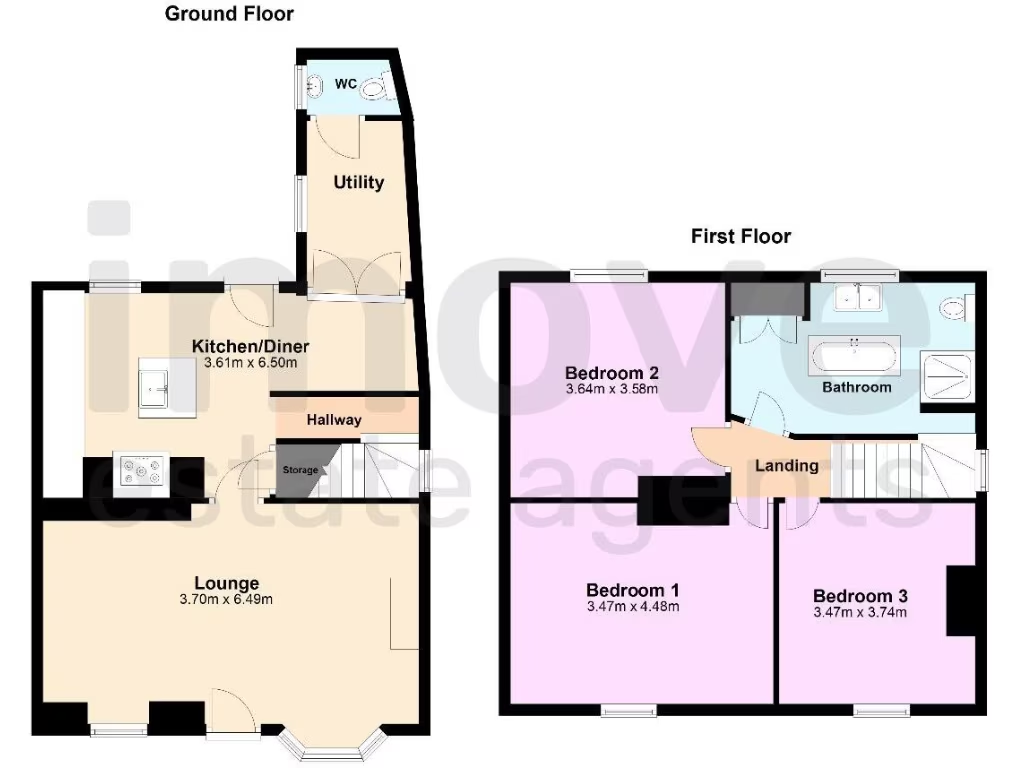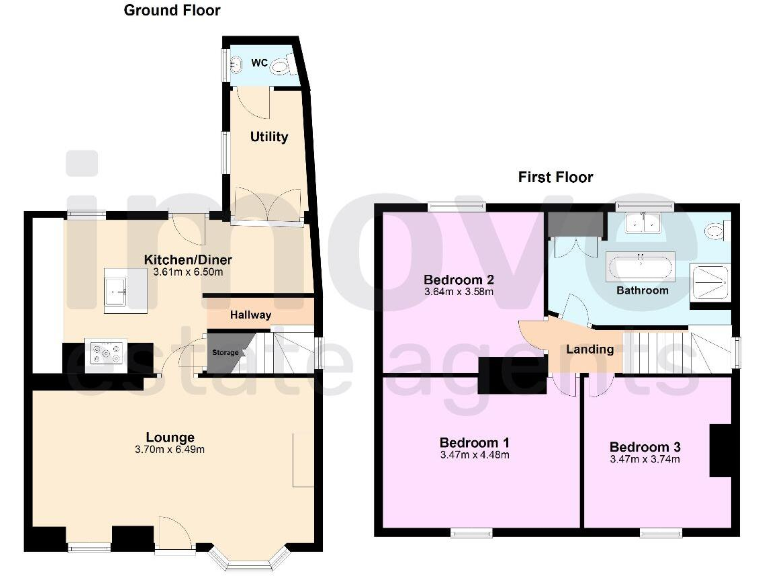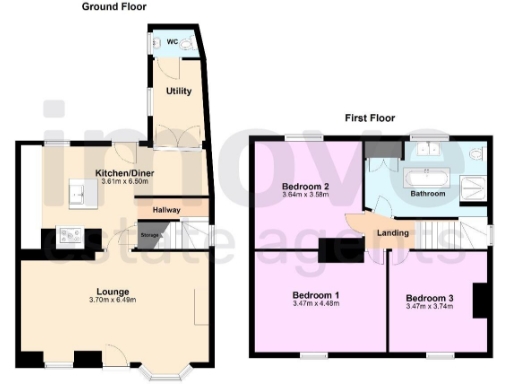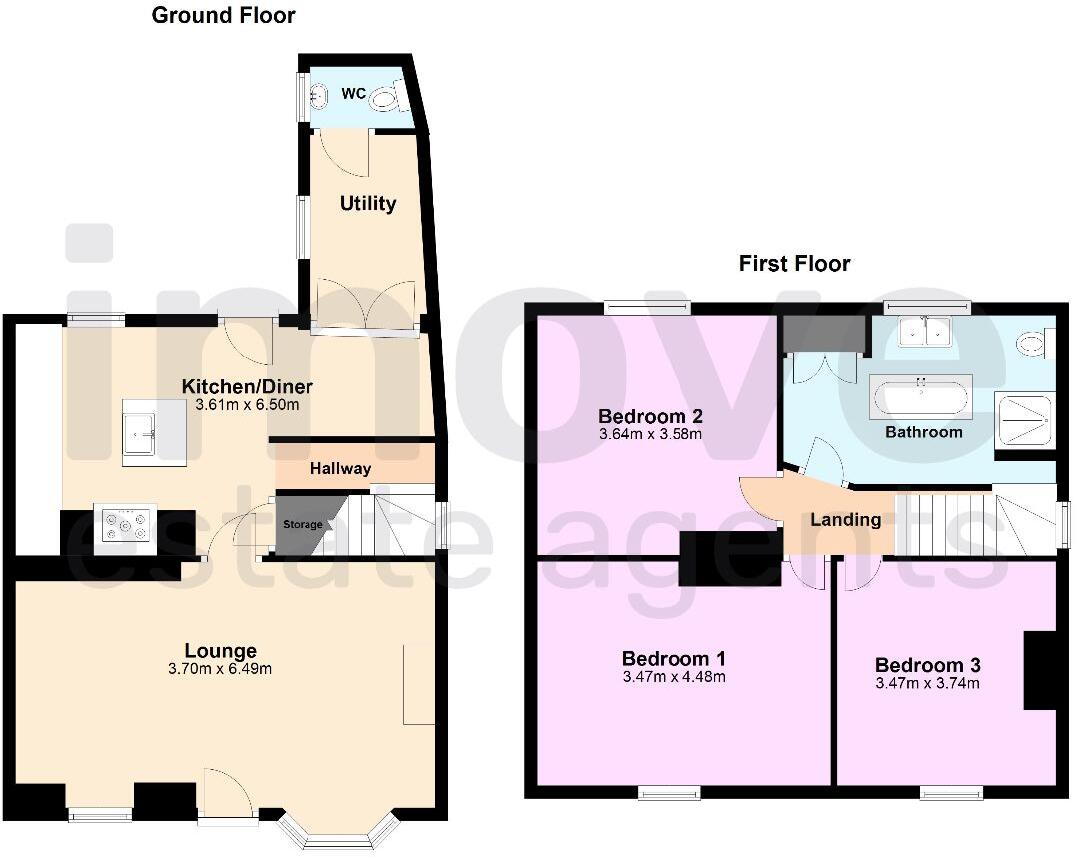Summary - 52 East Street TQ12 1AQ
3 bed 1 bath End of Terrace
Characterful three-bedroom town-centre home with south-facing courtyard and excellent commuter links.
3 double bedrooms with generous lounge and large open-plan kitchen diner
South-facing courtyard, low-maintenance patio and composite decked terrace
Listed building — alterations may be restricted and need consent
Single family bathroom; no en-suite
Secondary glazing to front; single-glazed elsewhere (energy improvements possible)
Original granite walls likely uninsulated — potential upgrade costs
Short walk to Newton Abbot train station, shops and local schools
Freehold, council tax band B; small plot with limited outdoor space
This three-bedroom Georgian end-of-terrace blends period character with contemporary updates, positioned in the heart of Newton Abbot for easy town-centre living. Light-filled reception rooms include a bay-fronted lounge and a large open-plan kitchen/diner with an island, utility and downstairs WC — a practical layout for everyday life and socialising.
Outdoor space is low-maintenance and well arranged: a south-facing courtyard leads via side access to a paved patio and composite decked terrace with additional wooden decking and a shed. The plot is small but versatile, ideal for outdoor dining and easy upkeep rather than large-garden activities.
Practical benefits include gas central heating, fast broadband, excellent mobile signal and a short walk to Newton Abbot train station and shops — convenient for commuters and first-time buyers wanting town amenities on the doorstep. Local schools and low crime levels add to the appeal for families.
Important constraints are factual: the property is listed, which may restrict alterations and will require listed-building consent for some works. The original granite/whinstone walls are assumed uninsulated and glazing is single with secondary glazing to the front, so further improvements may be needed if you prioritise energy efficiency. There is one family bathroom and no en-suite, and the plot is small compared with suburban homes.
Guide price £270,000–£280,000. This house offers a characterful, well-presented town-centre living opportunity with scope to personalise within listed-building limits.
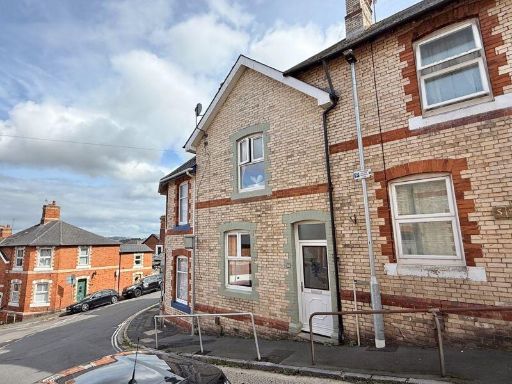 3 bedroom terraced house for sale in Bowden Hill, Newton Abbot, TQ12 — £199,950 • 3 bed • 1 bath • 780 ft²
3 bedroom terraced house for sale in Bowden Hill, Newton Abbot, TQ12 — £199,950 • 3 bed • 1 bath • 780 ft²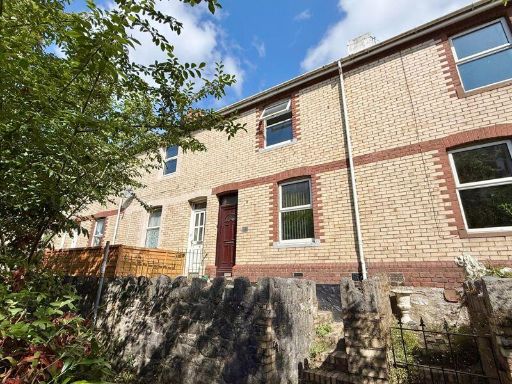 3 bedroom terraced house for sale in Halcyon Road, Newton Abbot, TQ12 — £215,000 • 3 bed • 1 bath • 807 ft²
3 bedroom terraced house for sale in Halcyon Road, Newton Abbot, TQ12 — £215,000 • 3 bed • 1 bath • 807 ft²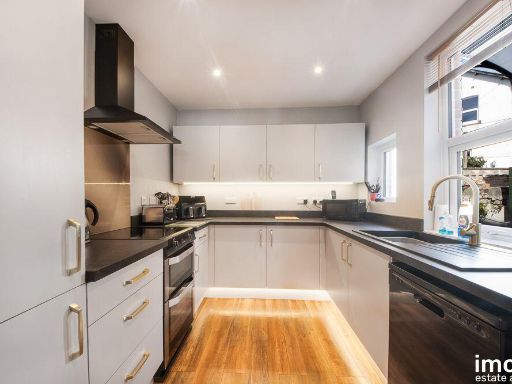 3 bedroom terraced house for sale in Fisher Road, Newton Abbot, TQ12 — £230,000 • 3 bed • 1 bath • 768 ft²
3 bedroom terraced house for sale in Fisher Road, Newton Abbot, TQ12 — £230,000 • 3 bed • 1 bath • 768 ft²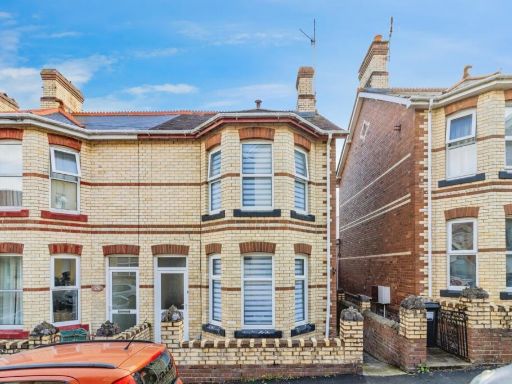 3 bedroom semi-detached house for sale in King Street, Newton Abbot, Devon, TQ12 — £210,000 • 3 bed • 1 bath • 929 ft²
3 bedroom semi-detached house for sale in King Street, Newton Abbot, Devon, TQ12 — £210,000 • 3 bed • 1 bath • 929 ft²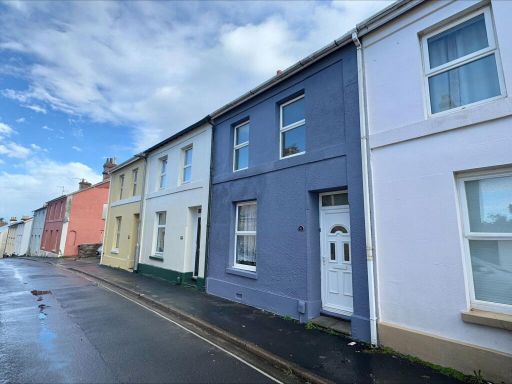 2 bedroom terraced house for sale in Prospect Terrace, Newton Abbot, TQ12 2LN, TQ12 — £199,000 • 2 bed • 1 bath • 840 ft²
2 bedroom terraced house for sale in Prospect Terrace, Newton Abbot, TQ12 2LN, TQ12 — £199,000 • 2 bed • 1 bath • 840 ft²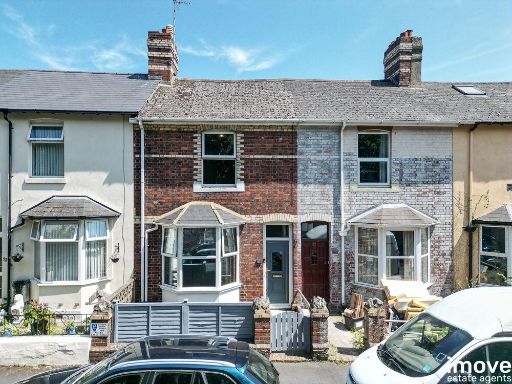 2 bedroom terraced house for sale in Forde Close, Newton Abbot, TQ12 — £235,000 • 2 bed • 1 bath • 765 ft²
2 bedroom terraced house for sale in Forde Close, Newton Abbot, TQ12 — £235,000 • 2 bed • 1 bath • 765 ft²