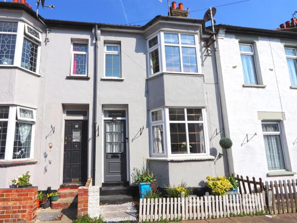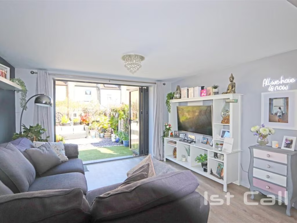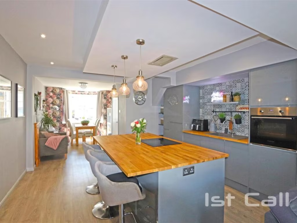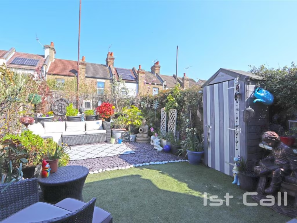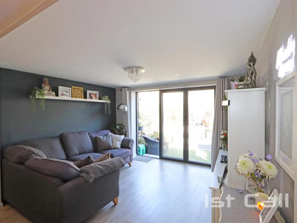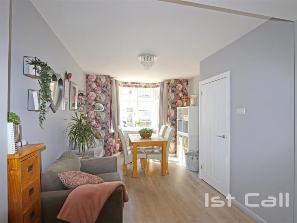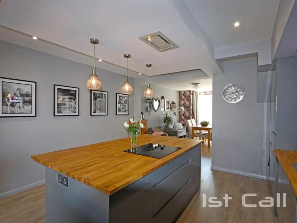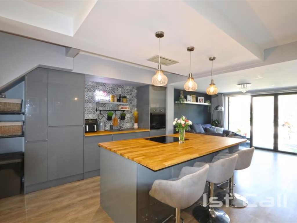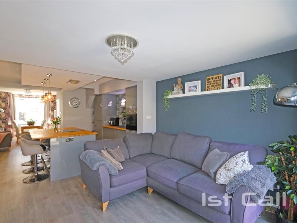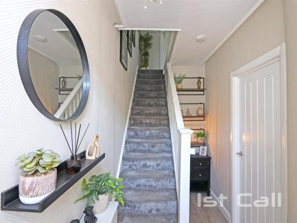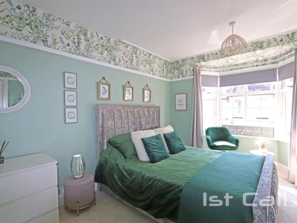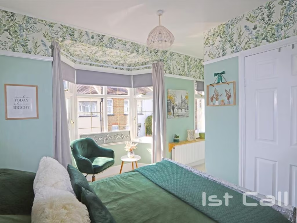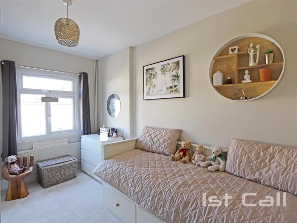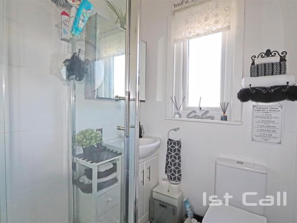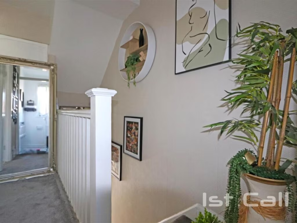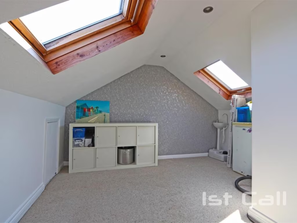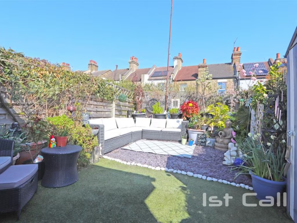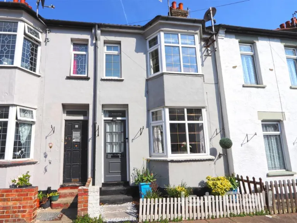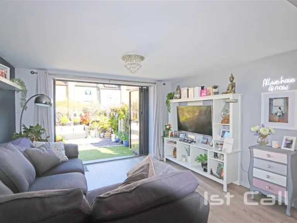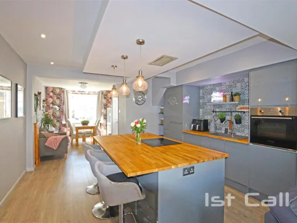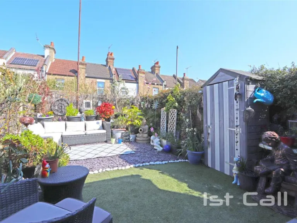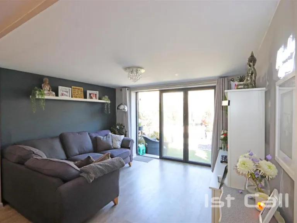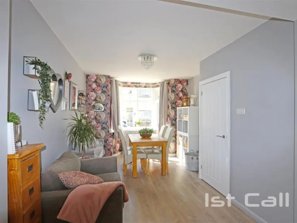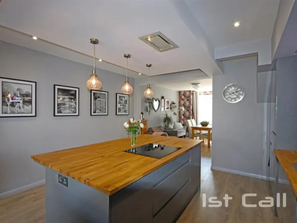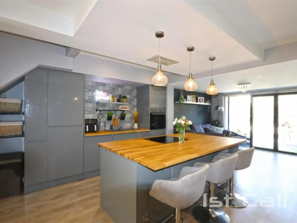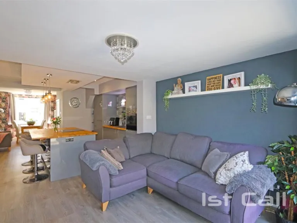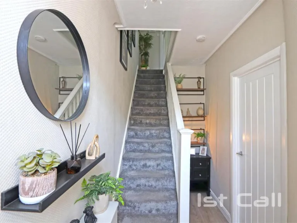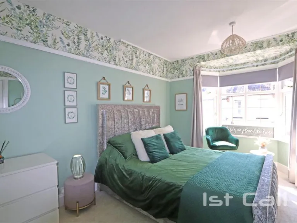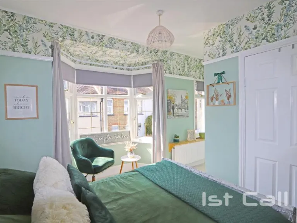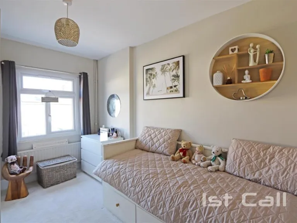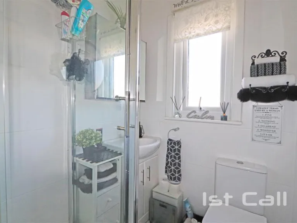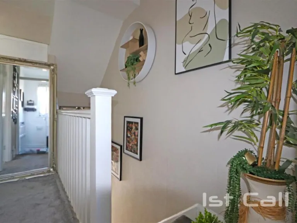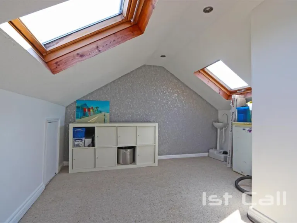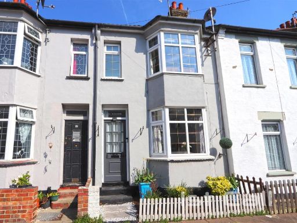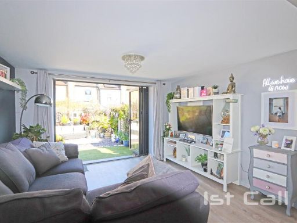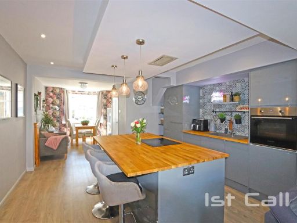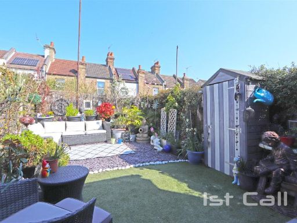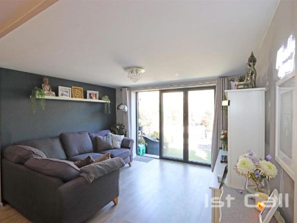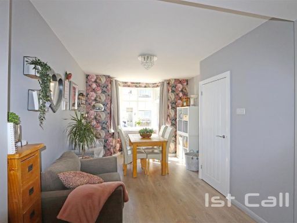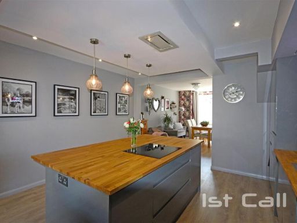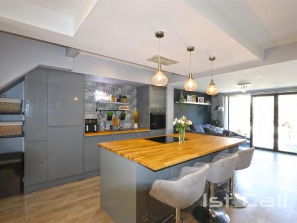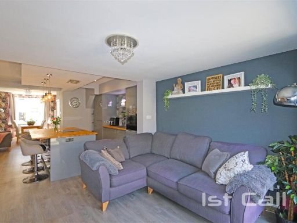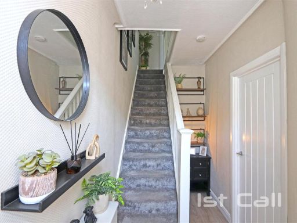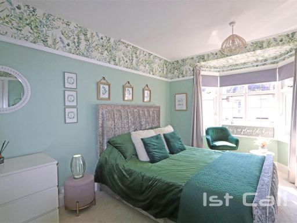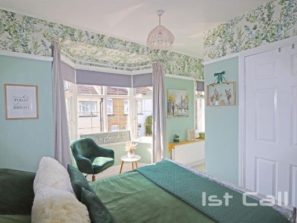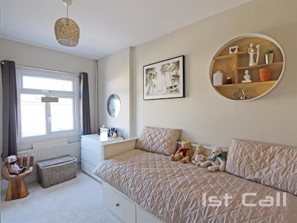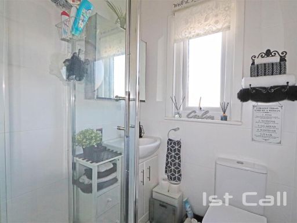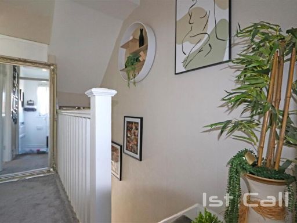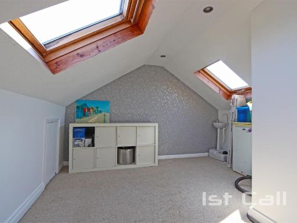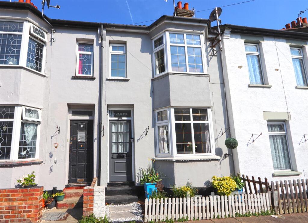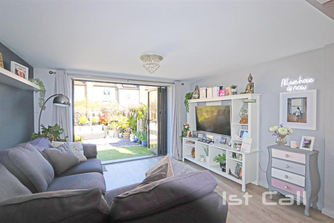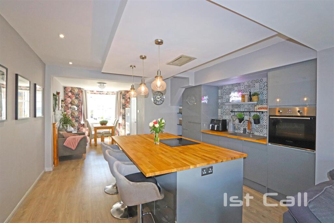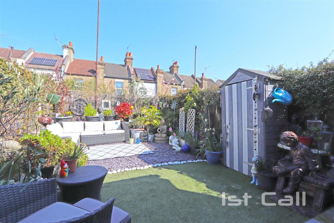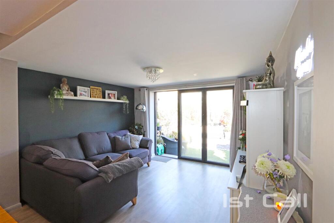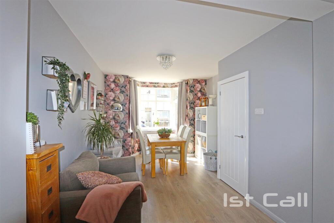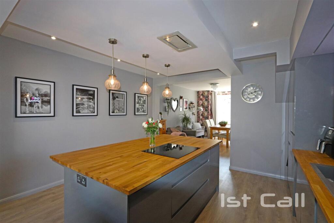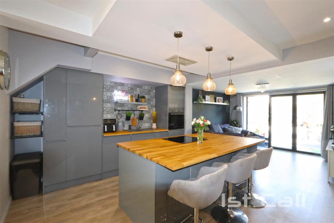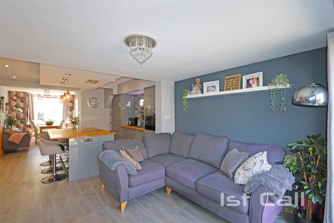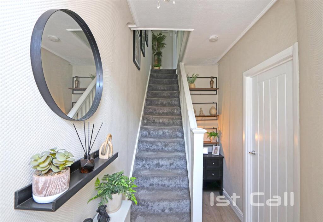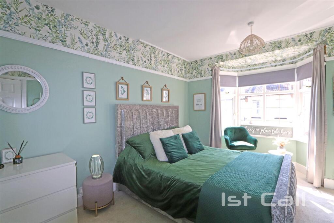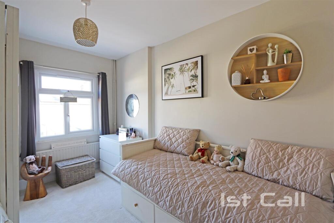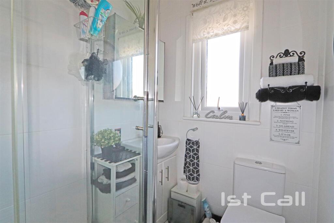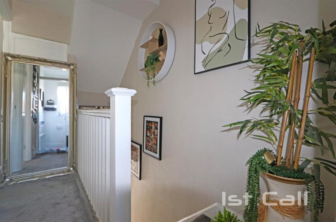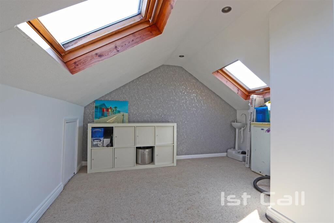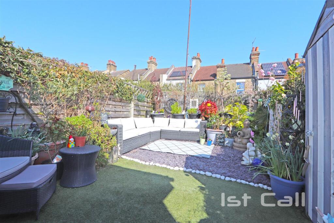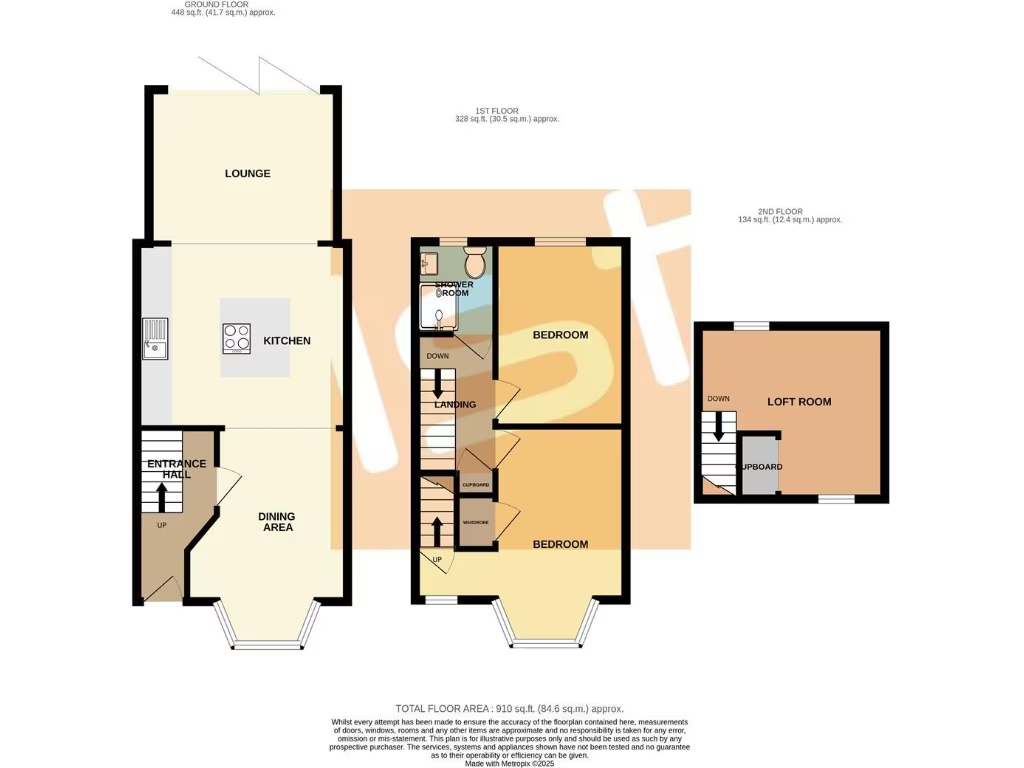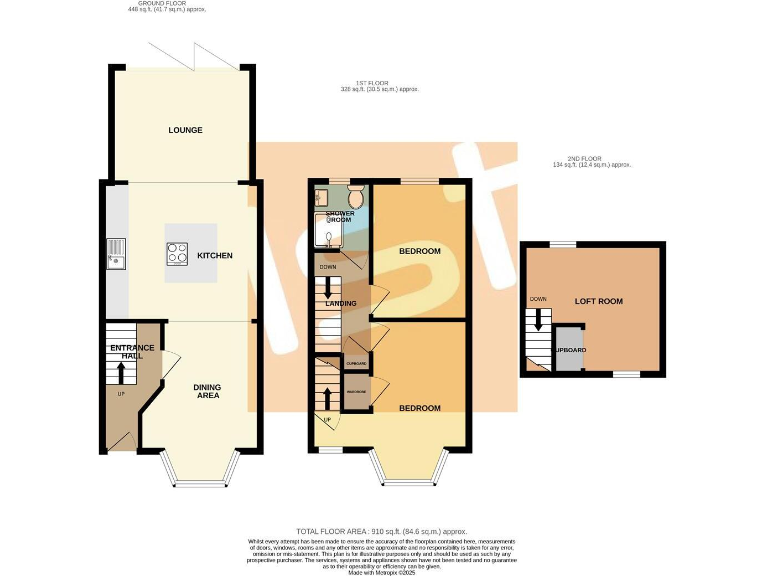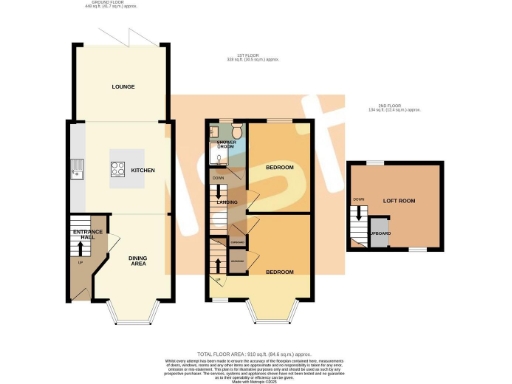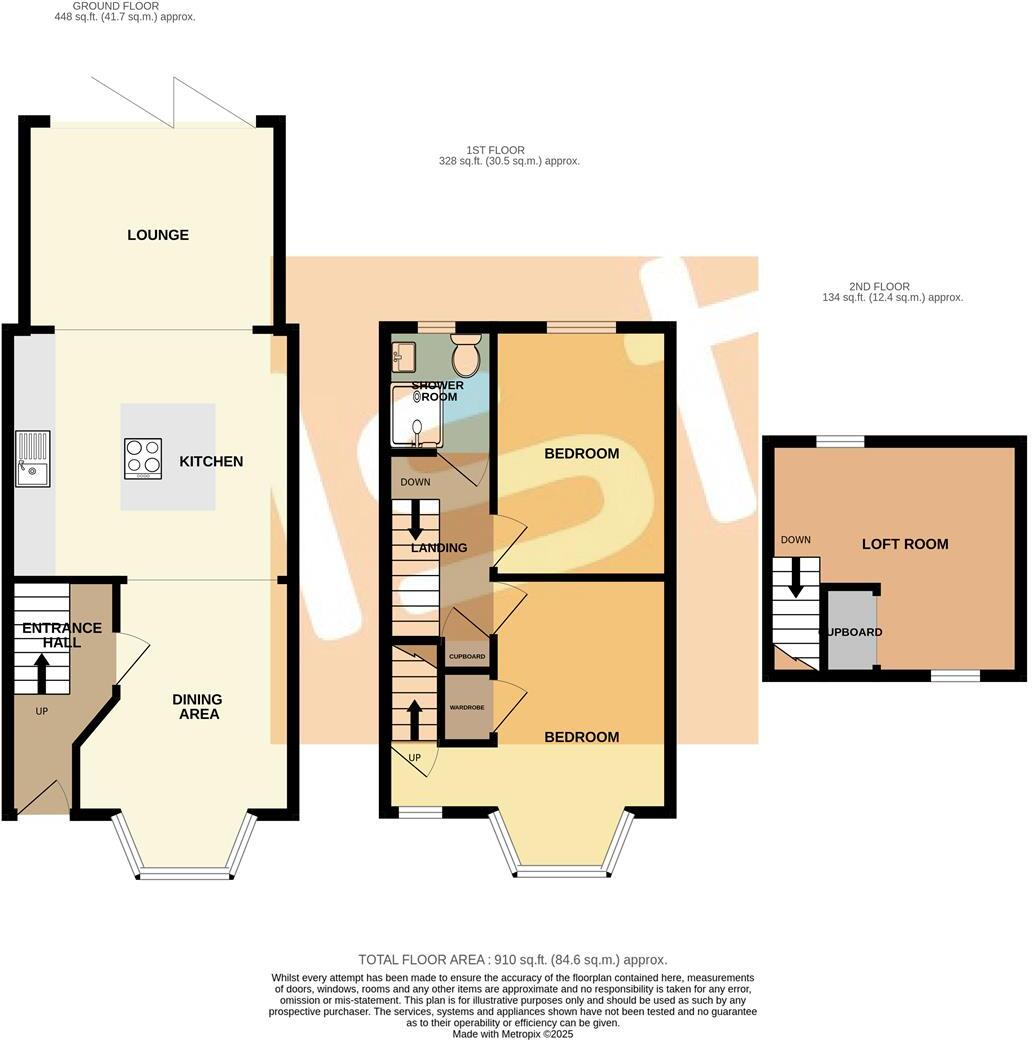Summary - 24 OAKLEIGH AVENUE SOUTHEND-ON-SEA SS1 2QR
2 bed 1 bath Terraced
Renovated two-bed terrace with loft room and bi-fold doors near Southend East station.
Freehold Victorian mid-terrace with bay window character
A beautifully presented Victorian terraced home offering bright, modern living across three levels. The ground floor delivers a striking open-plan kitchen, dining and living area with a large central island and bi-fold doors that open to a secluded, low-maintenance garden. Integrated appliances remain in the fitted kitchen, making the space move-in ready and excellent for everyday life or socialising.
The first floor provides two double bedrooms and a contemporary shower room, while an additional loft room adds flexible space for a home office, playroom or occasional guest use. Recent renovation work and double glazing give the house a fresh, efficient feel, and gas central heating with a boiler and radiators is installed throughout.
Practical positives include freehold tenure, a compact private garden, and quick access to Southend East rail station, shops and well-rated local schools — features that suit first-time buyers or buy-to-let investors. The property is 910 sq ft overall, with around six rooms in total, offering good usable space for its footprint.
Notable considerations: the property sits in an area with higher-than-average crime and wider area deprivation, which may affect insurance and tenant demand. The solid brick walls are likely uninsulated (typical of the build era), so further insulation work could improve energy efficiency. The plot is small and outdoor space is modest. There is one shower room only. These factors should be weighed against the strong central location and recent refurbishment.
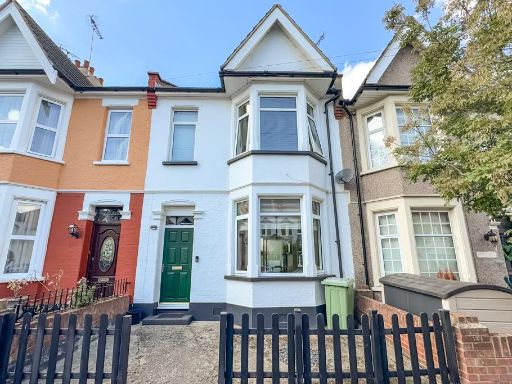 3 bedroom terraced house for sale in Westminster Drive, Westcliff-on-Sea, SS0 — £450,000 • 3 bed • 1 bath • 1045 ft²
3 bedroom terraced house for sale in Westminster Drive, Westcliff-on-Sea, SS0 — £450,000 • 3 bed • 1 bath • 1045 ft²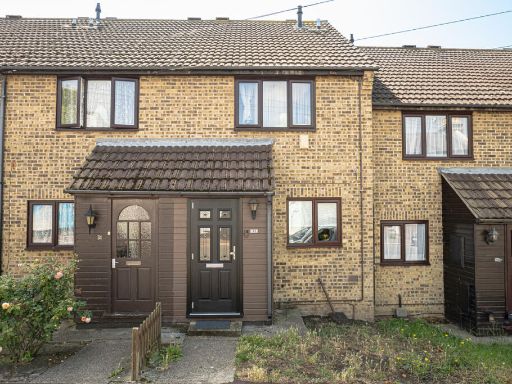 2 bedroom terraced house for sale in Hartington Place, Southend-on-sea, SS1 — £290,000 • 2 bed • 1 bath • 787 ft²
2 bedroom terraced house for sale in Hartington Place, Southend-on-sea, SS1 — £290,000 • 2 bed • 1 bath • 787 ft²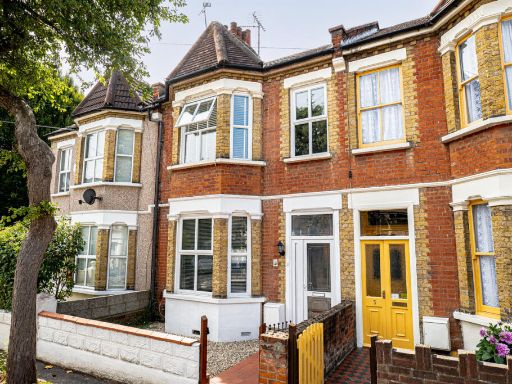 3 bedroom terraced house for sale in Beaufort Street, Southend-on-sea, SS2 — £335,000 • 3 bed • 1 bath • 923 ft²
3 bedroom terraced house for sale in Beaufort Street, Southend-on-sea, SS2 — £335,000 • 3 bed • 1 bath • 923 ft²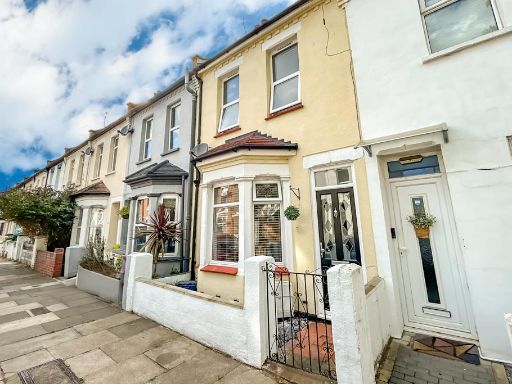 3 bedroom terraced house for sale in Wallis Avenue, Southend-on-Sea, SS2 — £315,000 • 3 bed • 1 bath • 1046 ft²
3 bedroom terraced house for sale in Wallis Avenue, Southend-on-Sea, SS2 — £315,000 • 3 bed • 1 bath • 1046 ft²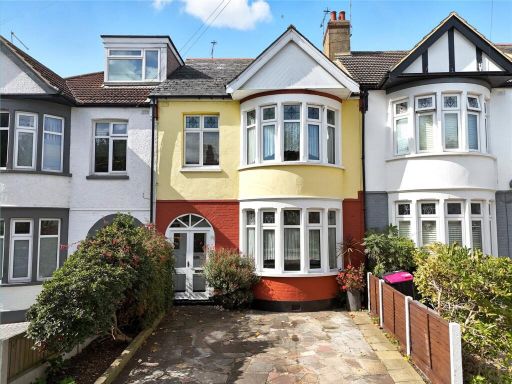 3 bedroom terraced house for sale in Sandringham Road, Southchurch Park Area, Essex, SS1 — £485,000 • 3 bed • 1 bath • 1466 ft²
3 bedroom terraced house for sale in Sandringham Road, Southchurch Park Area, Essex, SS1 — £485,000 • 3 bed • 1 bath • 1466 ft²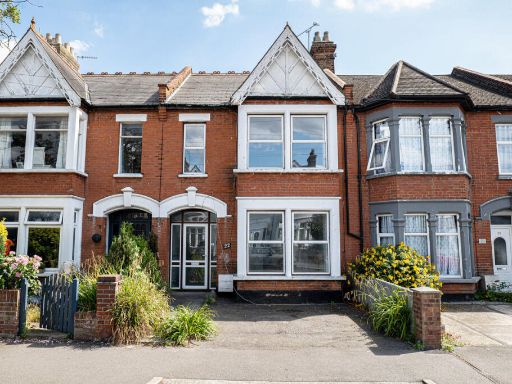 3 bedroom terraced house for sale in Swanage Road, Southend-on-sea, SS2 — £325,000 • 3 bed • 1 bath • 892 ft²
3 bedroom terraced house for sale in Swanage Road, Southend-on-sea, SS2 — £325,000 • 3 bed • 1 bath • 892 ft²