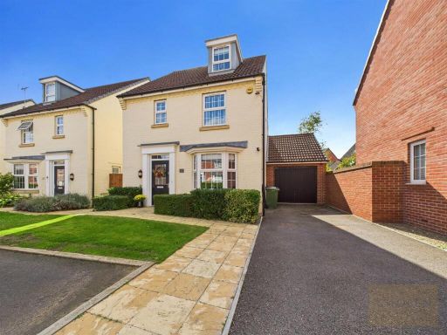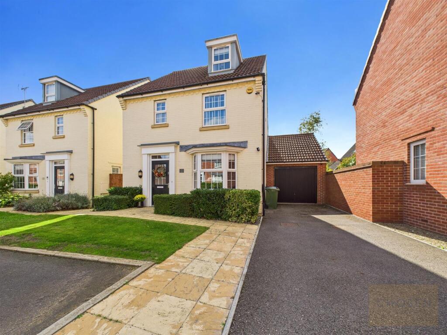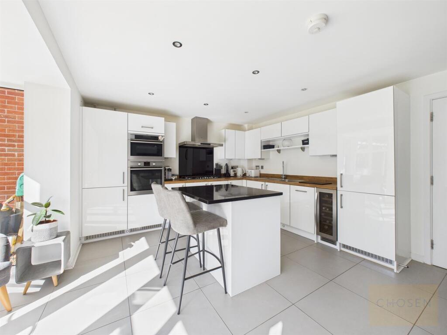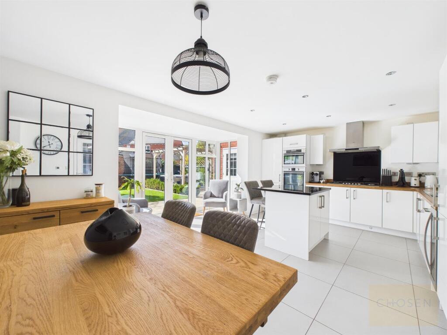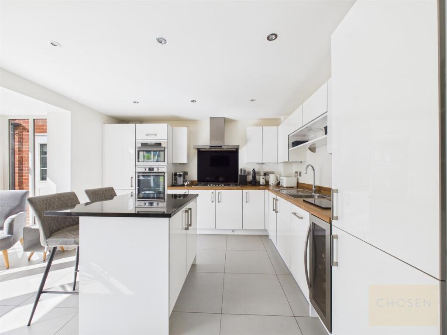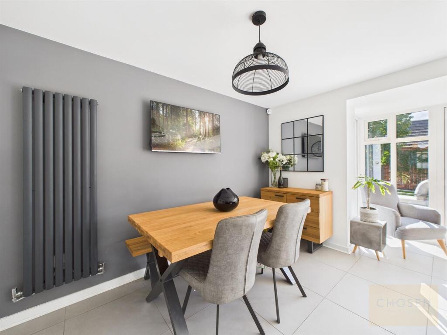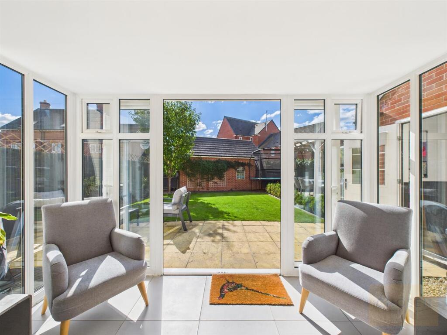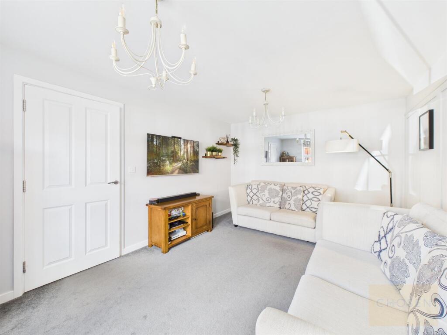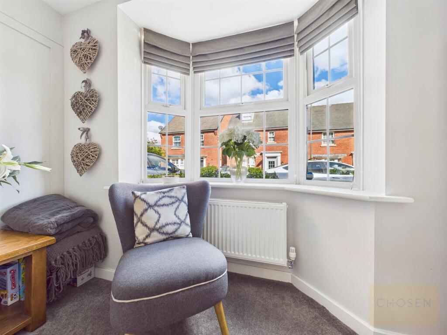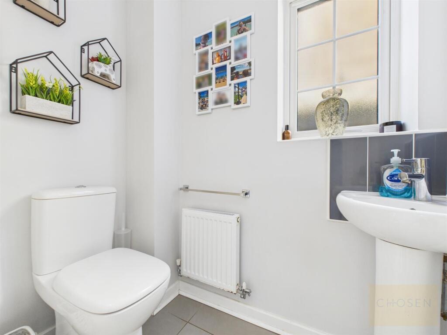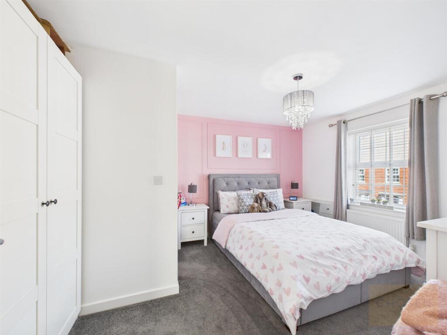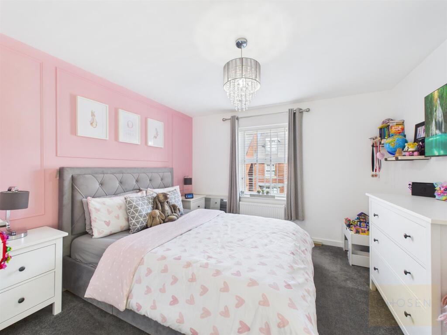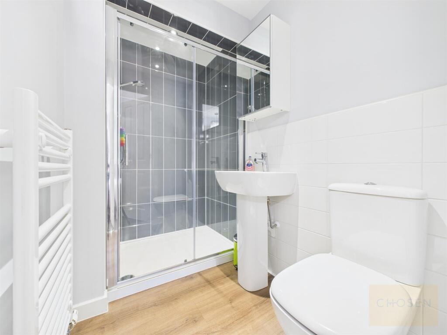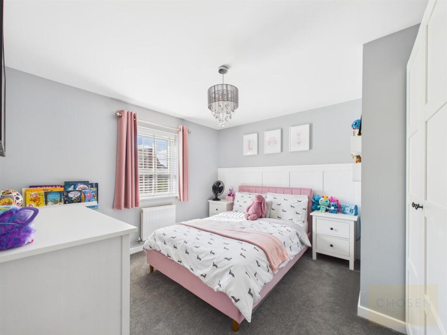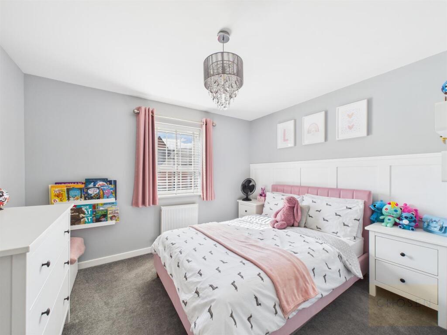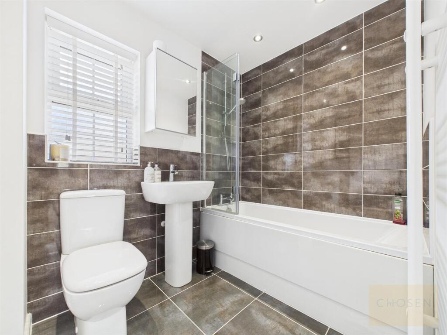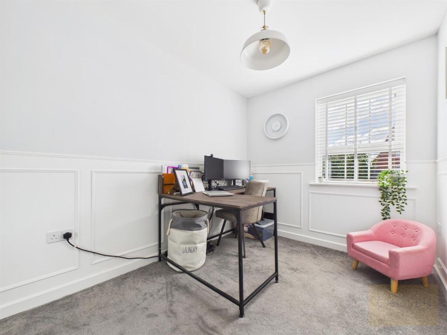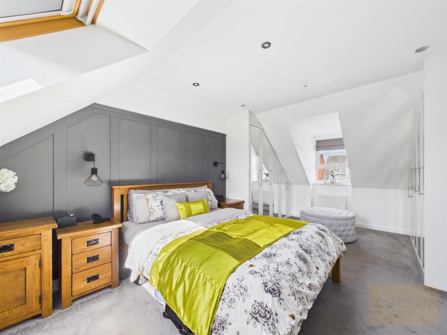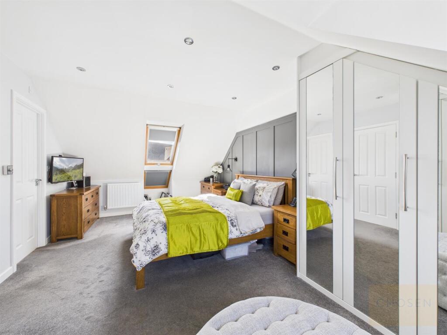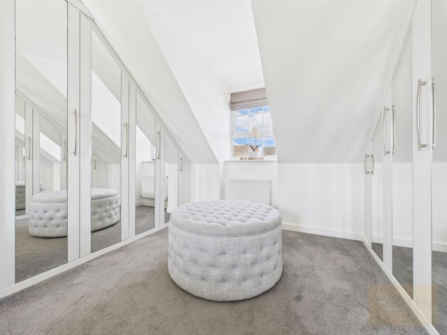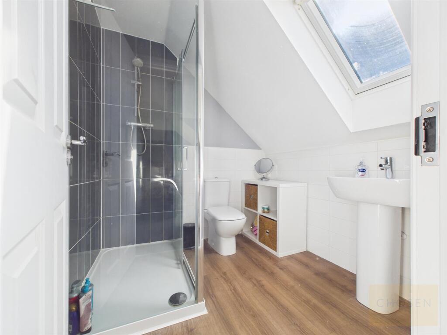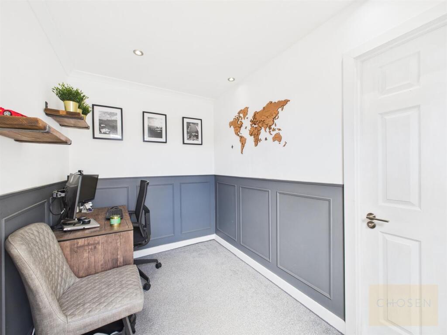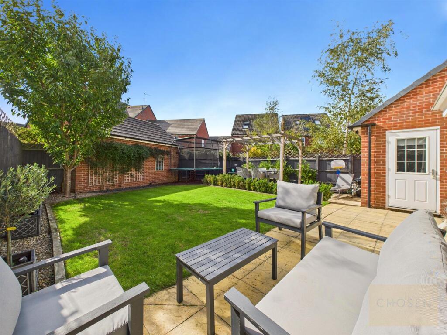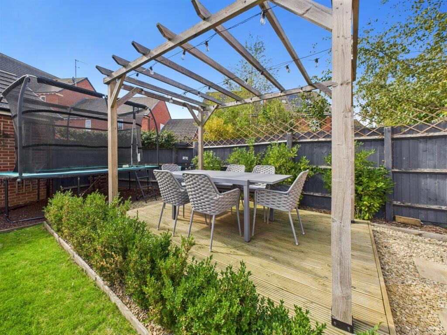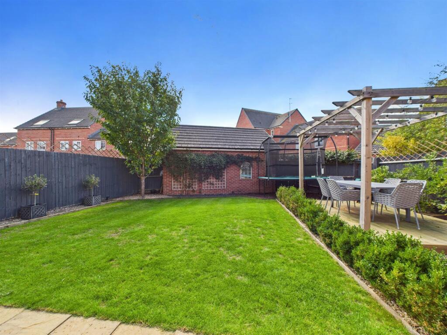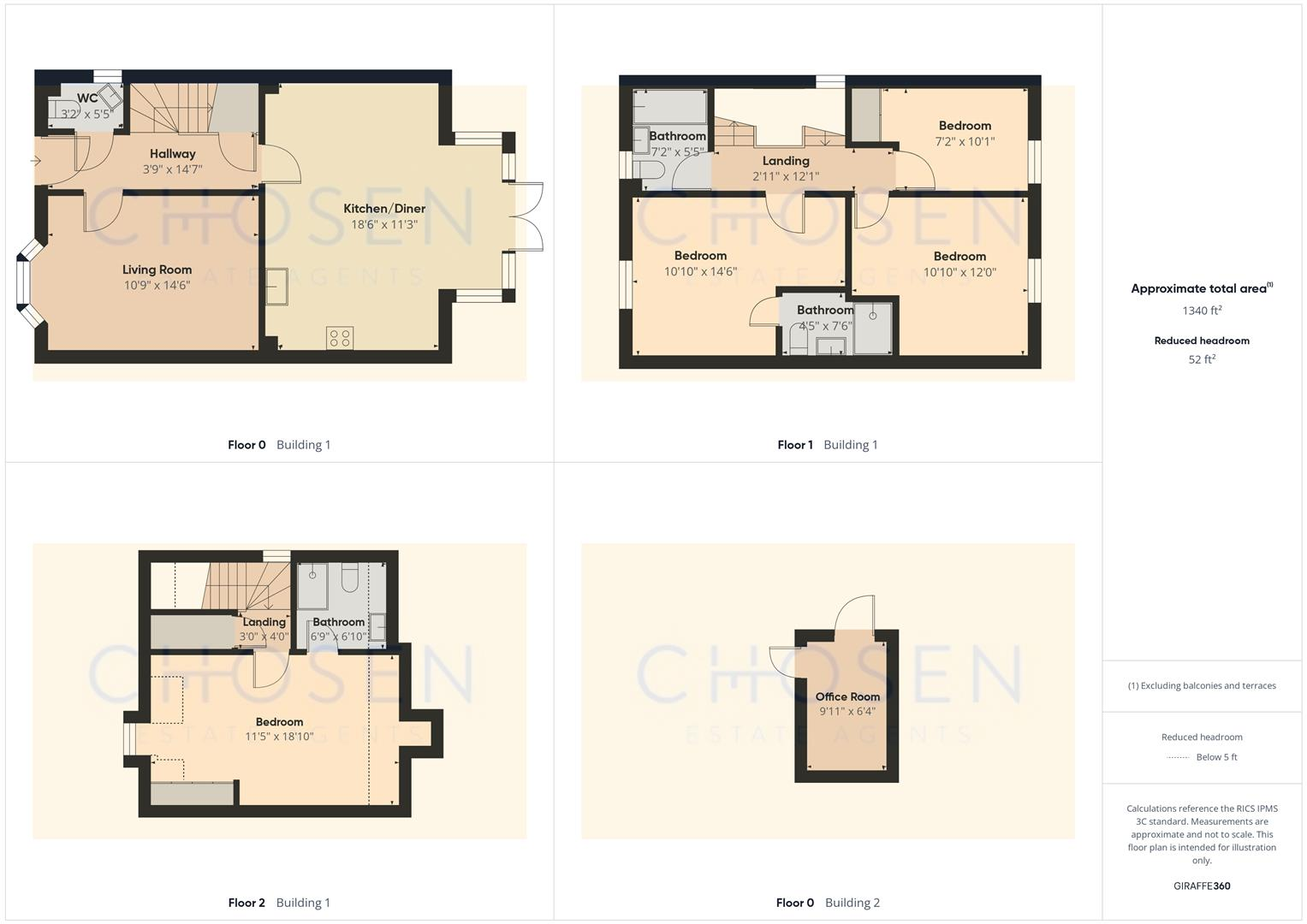Summary - 14, Saintbridge Road, Longford, GLOUCESTER GL2 9FN
4 bed 4 bath Detached
Spacious three-storey dwelling with versatile rooms and private garden.
- Bay-fronted living room with abundant natural light
- Large open-plan kitchen/diner with AEG appliances
- Principal bedroom on second floor with private en-suite
- Partially converted garage now used as home office/utility
- Underfloor heating across much of the ground floor
- Private rear garden and driveway plus single garage
- EPC Rating B (85); Council Tax Band E (above average)
- Local crime level recorded as high — take practical precautions
Located in a prime Longford position with quick access to Gloucester and Cheltenham, this three-storey detached house offers flexible, well-specified accommodation across approximately 1,340 sq ft. The ground floor features a bay-fronted living room and a bright open-plan kitchen/dining area fitted with high-quality AEG appliances and underfloor heating across much of the ground floor. The space opens directly to a private garden, ideal for outdoor entertaining or family use.
Sleeping accommodation is arranged over two upper levels. The first floor provides three bedrooms (two doubles, one single/office) and a family bathroom, while the second floor is a generous principal suite with its own en-suite, creating a private retreat. A partially converted garage provides a dedicated home office and utility area while retaining useful storage and driveway/garage parking.
Practical details support comfortable living: EPC B (85), mains gas central heating with boiler and radiators, very low flood risk, excellent mobile signal and fast broadband. Annual estate charges equate to about £130 and the property sits in Council Tax Band E, above the local average. The immediate area benefits from good schools, transport links and nearby amenities, making the house well suited to families and professionals.
Notable considerations are the higher-than-average local crime level recorded for the area and the above-average council tax band. The partially converted garage reduces dedicated vehicle storage compared with an unconverted single garage, and any large-scale extension would be subject to planning permission. Overall, this home delivers contemporary finishes, flexible living spaces and practical outdoor space in a sought-after suburban setting.
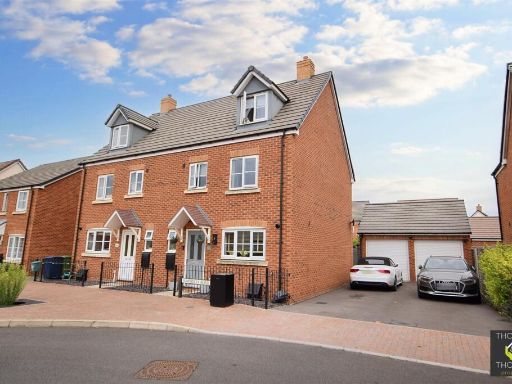 4 bedroom semi-detached house for sale in Hawfinch Road, Longford, Gloucester, GL2 — £350,000 • 4 bed • 2 bath • 1109 ft²
4 bedroom semi-detached house for sale in Hawfinch Road, Longford, Gloucester, GL2 — £350,000 • 4 bed • 2 bath • 1109 ft²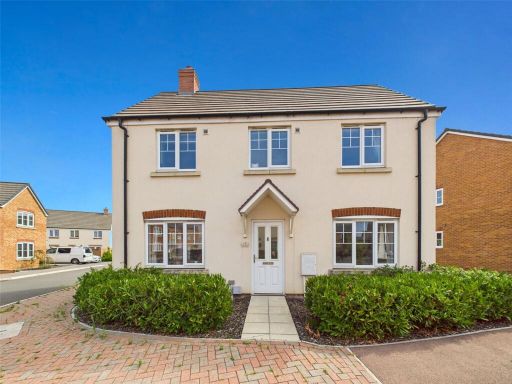 3 bedroom detached house for sale in Godwine Drive, Longford, Gloucester, Gloucestershire, GL2 — £360,000 • 3 bed • 3 bath • 1105 ft²
3 bedroom detached house for sale in Godwine Drive, Longford, Gloucester, Gloucestershire, GL2 — £360,000 • 3 bed • 3 bath • 1105 ft²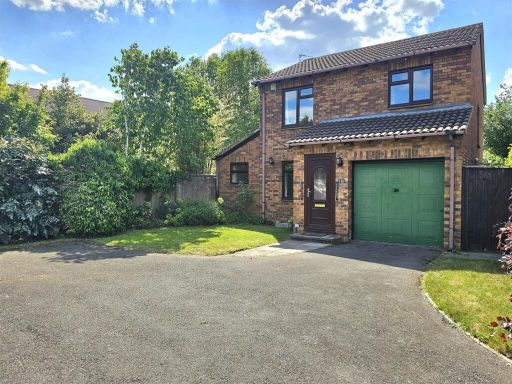 3 bedroom detached house for sale in Plock Court, Longford, Gloucester, GL2 — £370,000 • 3 bed • 2 bath • 925 ft²
3 bedroom detached house for sale in Plock Court, Longford, Gloucester, GL2 — £370,000 • 3 bed • 2 bath • 925 ft²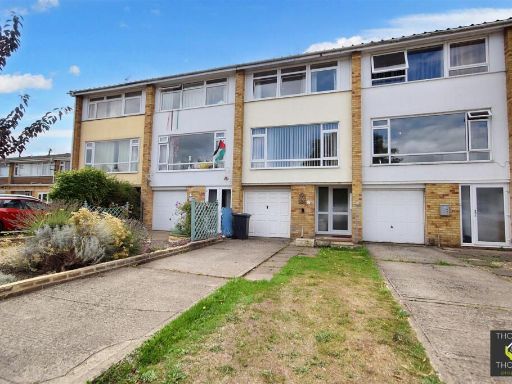 3 bedroom terraced house for sale in Fairmile Gardens, Longford, GL2 — £250,000 • 3 bed • 2 bath • 1148 ft²
3 bedroom terraced house for sale in Fairmile Gardens, Longford, GL2 — £250,000 • 3 bed • 2 bath • 1148 ft²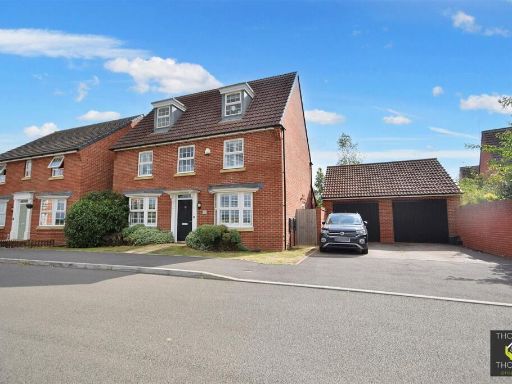 5 bedroom detached house for sale in Saintbridge Road, Longford, GL2 — £590,000 • 5 bed • 3 bath • 2186 ft²
5 bedroom detached house for sale in Saintbridge Road, Longford, GL2 — £590,000 • 5 bed • 3 bath • 2186 ft²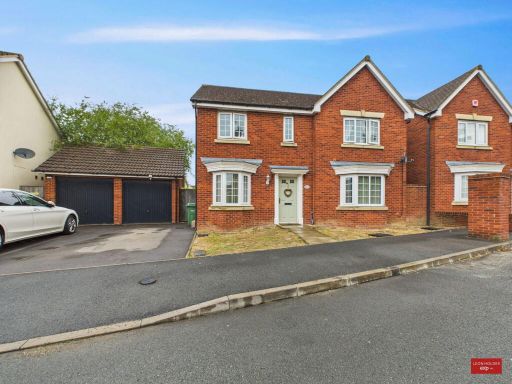 4 bedroom detached house for sale in Cosford Close Kingsway, Quedgeley, Gloucester, GL2 2BQ, GL2 — £400,000 • 4 bed • 3 bath • 1269 ft²
4 bedroom detached house for sale in Cosford Close Kingsway, Quedgeley, Gloucester, GL2 2BQ, GL2 — £400,000 • 4 bed • 3 bath • 1269 ft²

















































