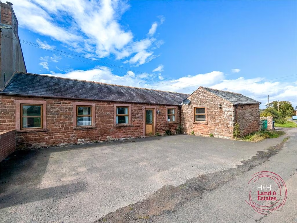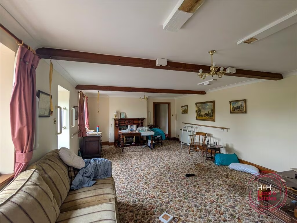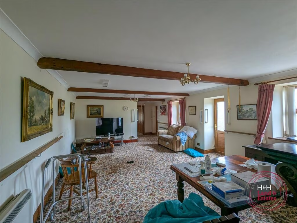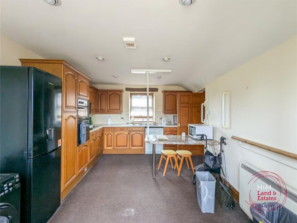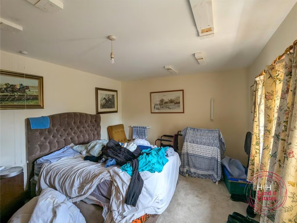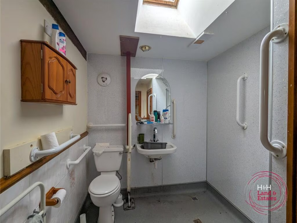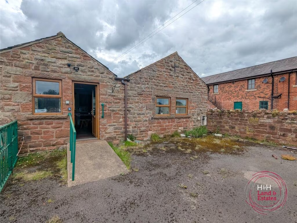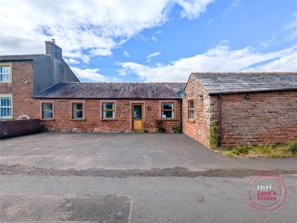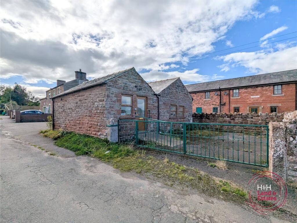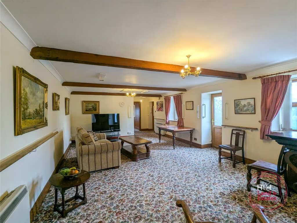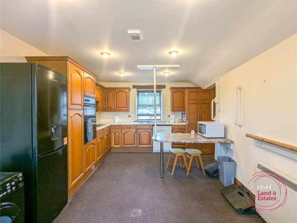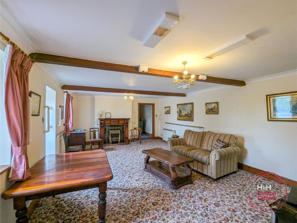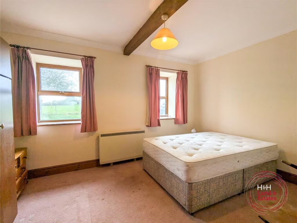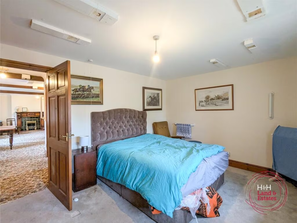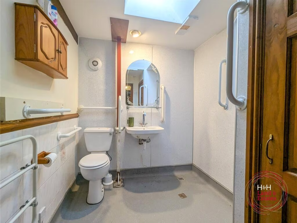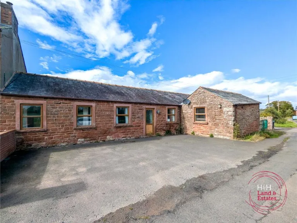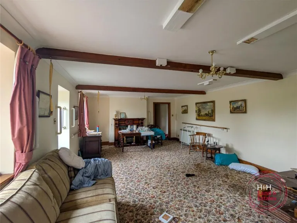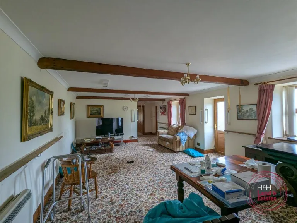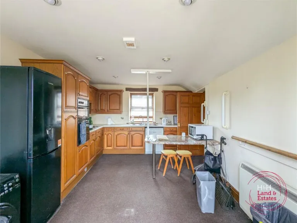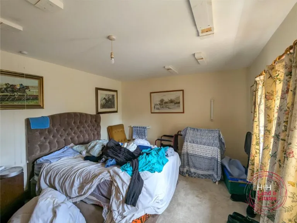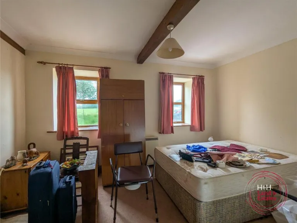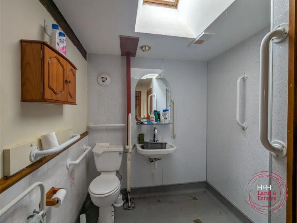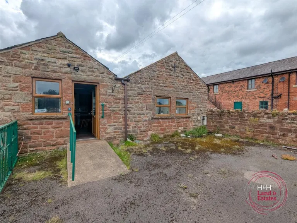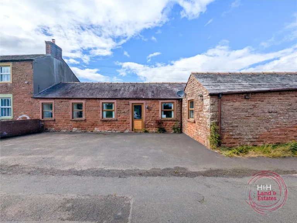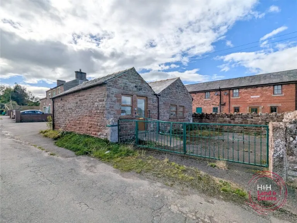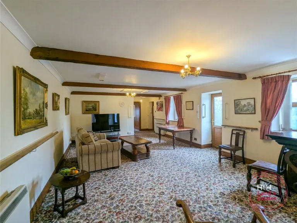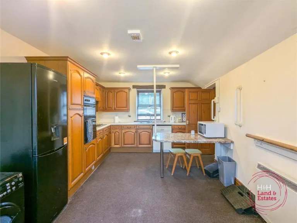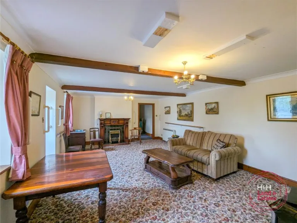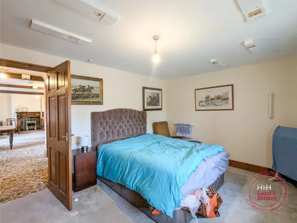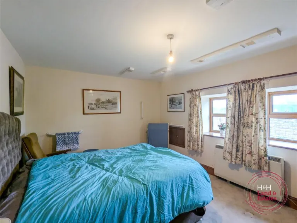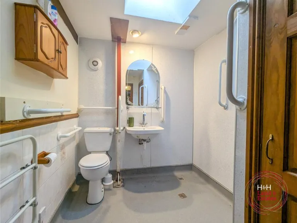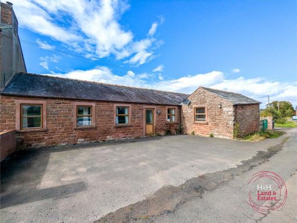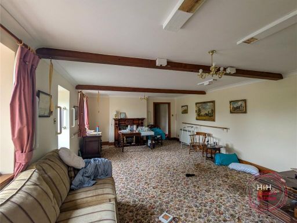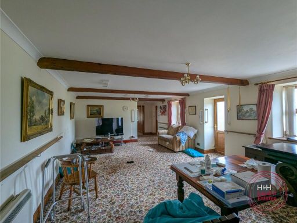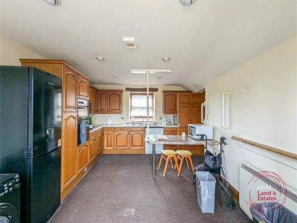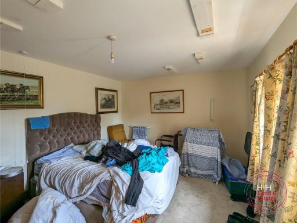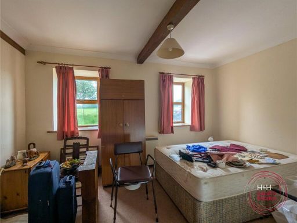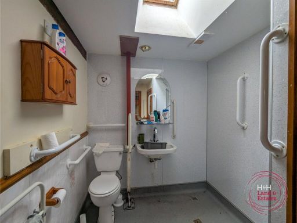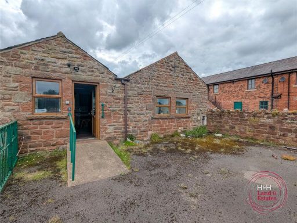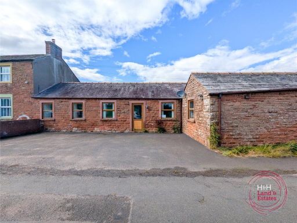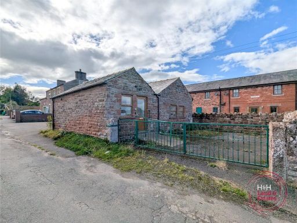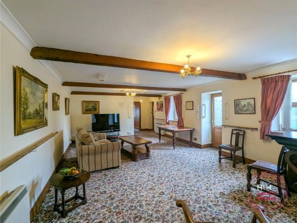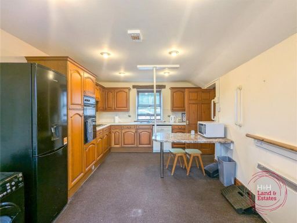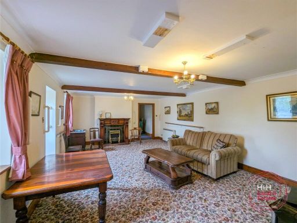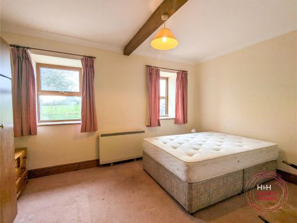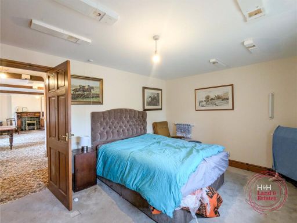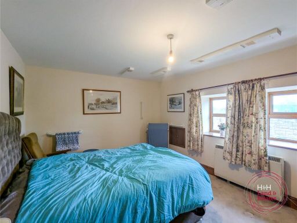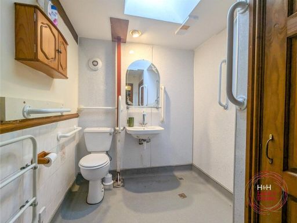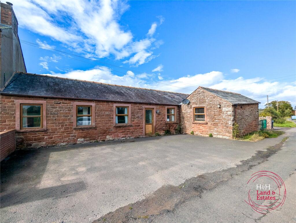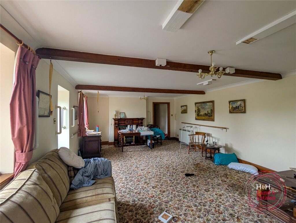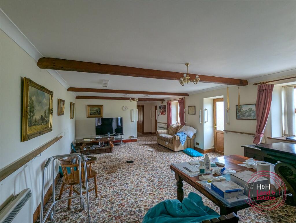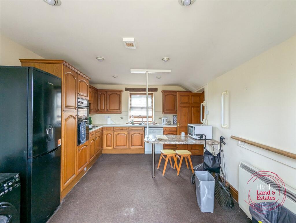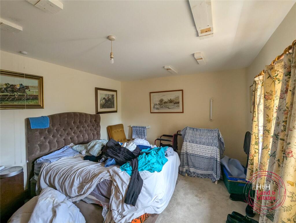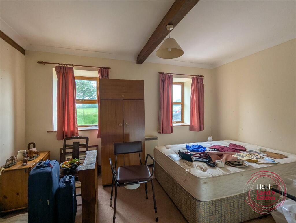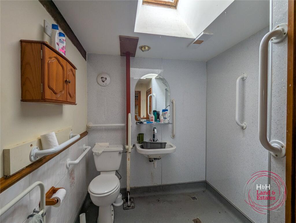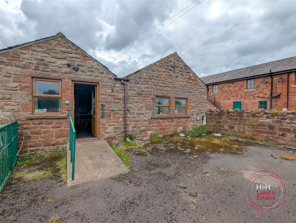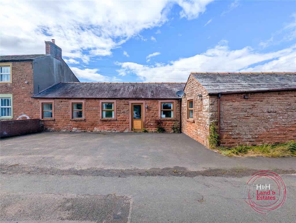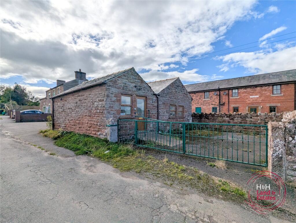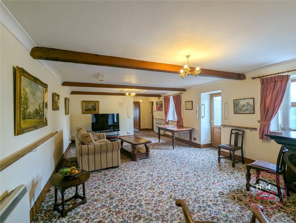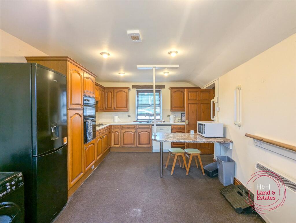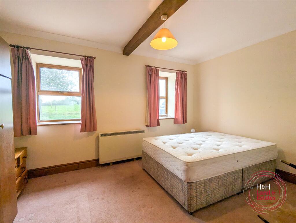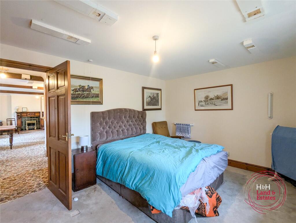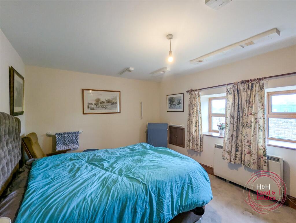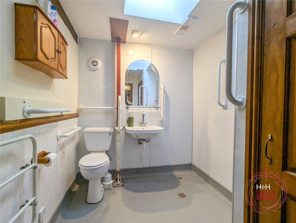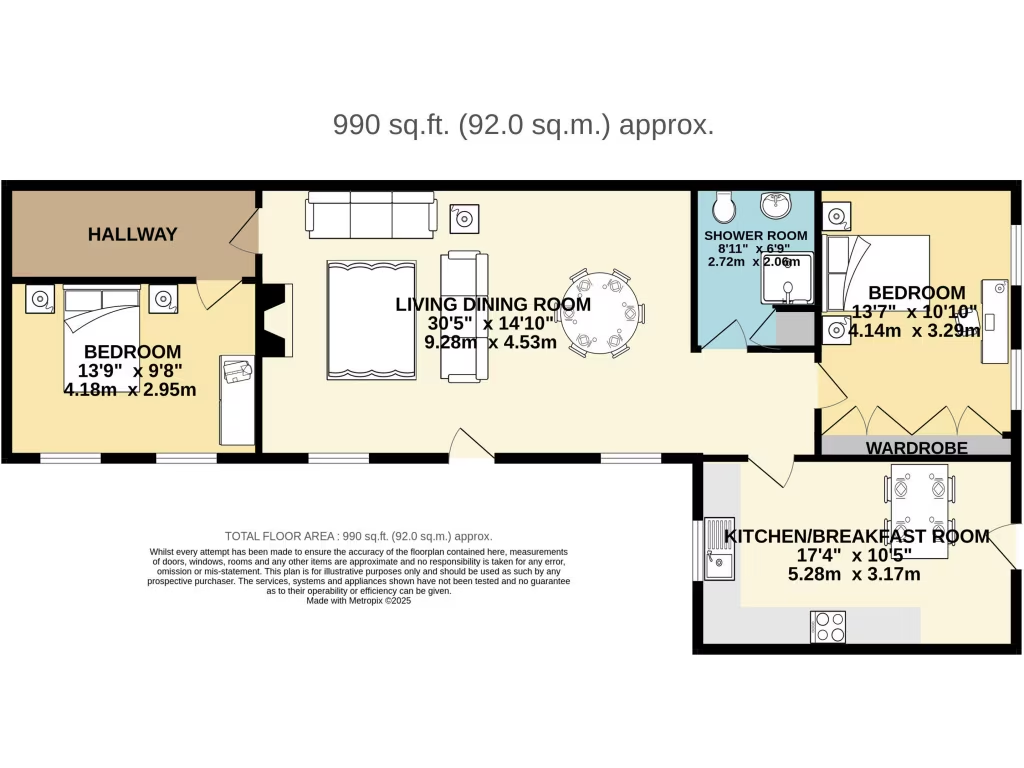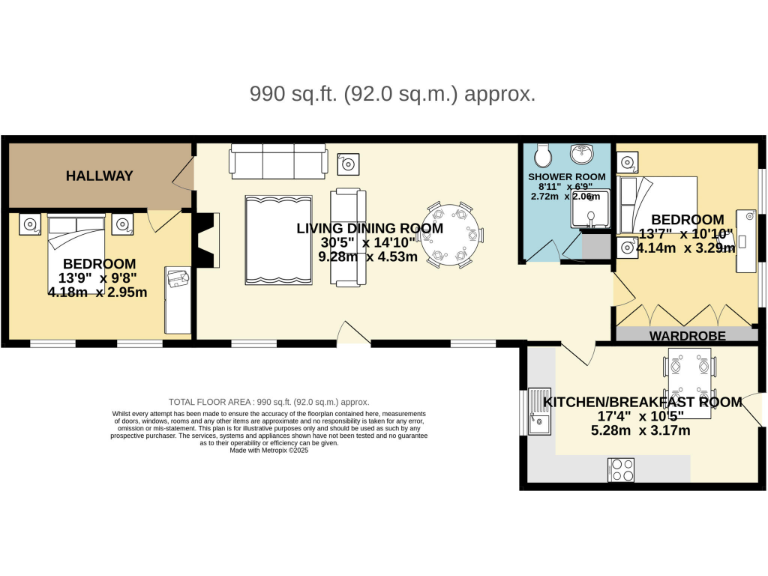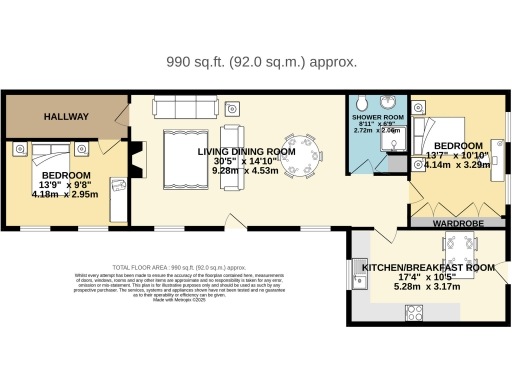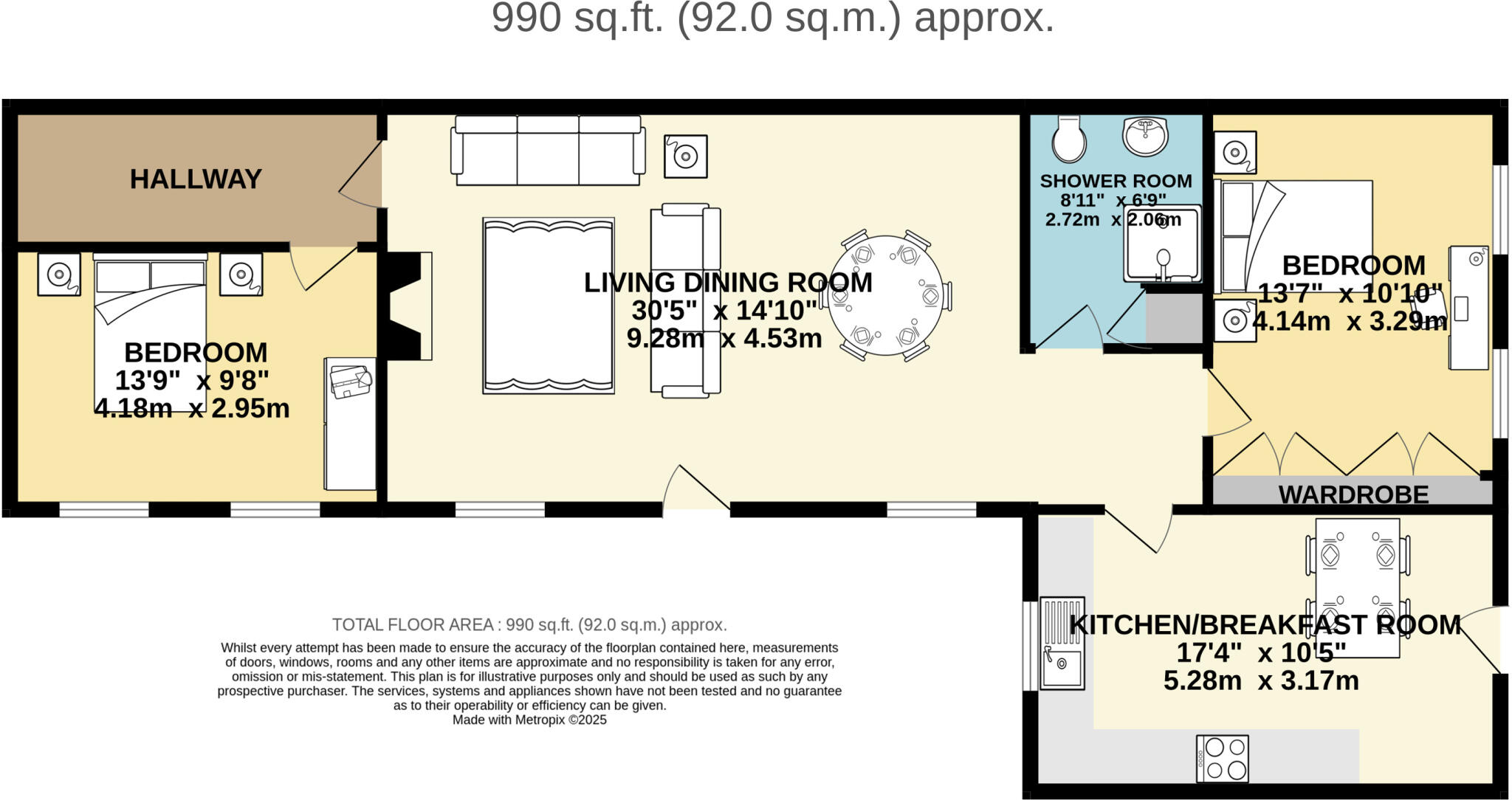Summary - Little Nook, Ratten Row, Dalston, CARLISLE CA5 7AY
2 bed 1 bath Bungalow
Single-storey home with generous parking and easy access to Carlisle.
Very large living/dining room with exposed beams and character features
This single-storey stone bungalow sits in a small rural mews just outside Carlisle, offering roomy, accessible living for downsizers or investors. The layout centres on a very large living/dining room and a separate kitchen/breakfast room, with two double bedrooms and a wet-room-style bathroom. Interiors are neutral but basic, so the property is ready for immediate occupation while presenting scope for cosmetic updating to increase value.
Practical strengths include private off-street parking for several vehicles and a paved garden/yard. The property is on solid brick construction with internal insulation and retains characterful features such as exposed beams. Heating is by electric storage heaters and mains services are connected; drainage is to a septic tank (the sellers have commissioned a report on the tank).
Buyers should note a few constraints: broadband speeds are reported as very slow and mobile signal is only average. The property is a converted, pre-1900 building and shows signs of occupation and dated fittings — some modernization is likely to be required. Tenure is not specified and prospective purchasers should confirm this and review the septic tank report and any maintenance needs before committing.
Overall, Little Nook offers spacious, single-level accommodation in an attractive rural setting with excellent vehicle access and proximity to Carlisle and the M6. It will appeal to those seeking comfortable, characterful bungalow living with the potential to add value through modest refurbishment.
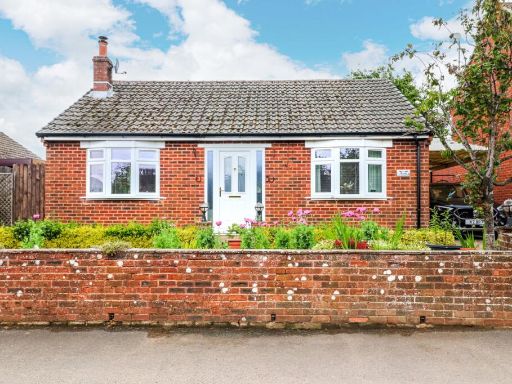 2 bedroom detached bungalow for sale in Thurstonfield, Carlisle, CA5 — £245,000 • 2 bed • 1 bath • 884 ft²
2 bedroom detached bungalow for sale in Thurstonfield, Carlisle, CA5 — £245,000 • 2 bed • 1 bath • 884 ft²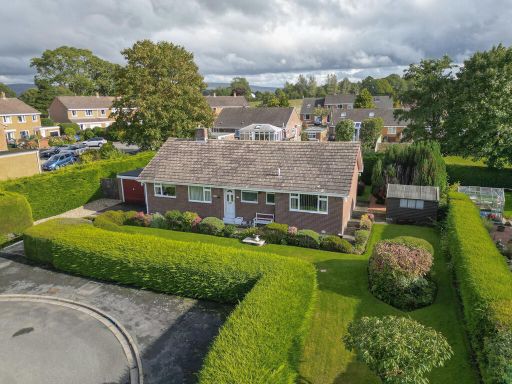 3 bedroom detached bungalow for sale in Cairn Wood, Heads Nook, CA8 — £299,950 • 3 bed • 1 bath • 1361 ft²
3 bedroom detached bungalow for sale in Cairn Wood, Heads Nook, CA8 — £299,950 • 3 bed • 1 bath • 1361 ft²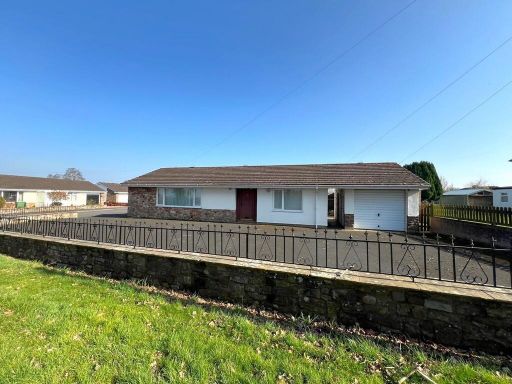 2 bedroom detached bungalow for sale in 2 Woodhayes, Carlisle, CA2 — £270,000 • 2 bed • 1 bath • 990 ft²
2 bedroom detached bungalow for sale in 2 Woodhayes, Carlisle, CA2 — £270,000 • 2 bed • 1 bath • 990 ft²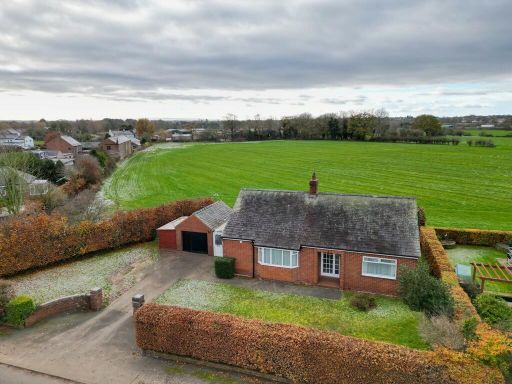 3 bedroom cottage for sale in Linstock, Carlisle, CA6 — £275,000 • 3 bed • 1 bath • 1133 ft²
3 bedroom cottage for sale in Linstock, Carlisle, CA6 — £275,000 • 3 bed • 1 bath • 1133 ft²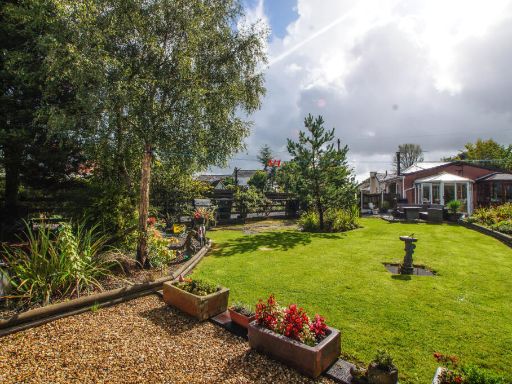 3 bedroom detached bungalow for sale in South View Road, Todhills, Blackford, Carlisle, CA6 — £330,000 • 3 bed • 1 bath • 797 ft²
3 bedroom detached bungalow for sale in South View Road, Todhills, Blackford, Carlisle, CA6 — £330,000 • 3 bed • 1 bath • 797 ft²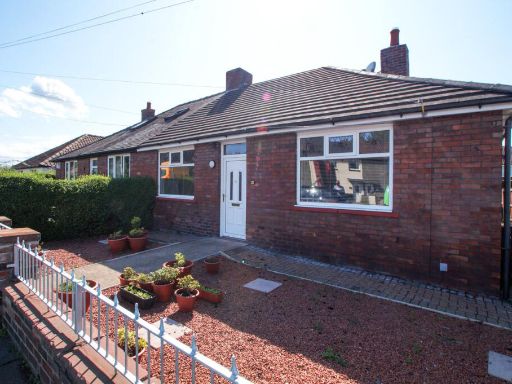 2 bedroom bungalow for sale in Blackwell Road, Currock, Carlisle, CA2 — £190,000 • 2 bed • 1 bath • 894 ft²
2 bedroom bungalow for sale in Blackwell Road, Currock, Carlisle, CA2 — £190,000 • 2 bed • 1 bath • 894 ft²