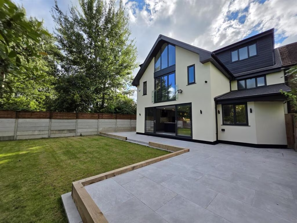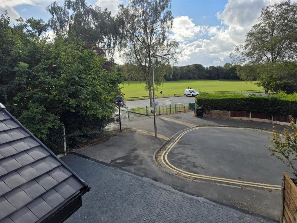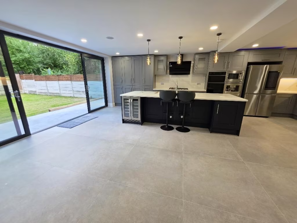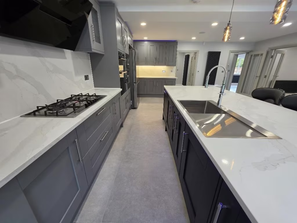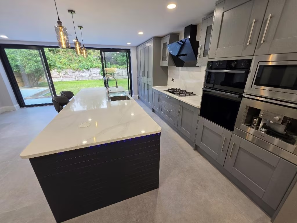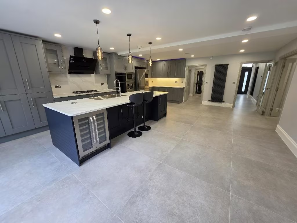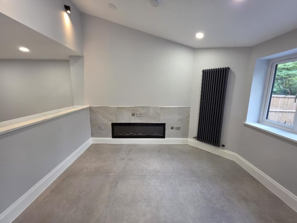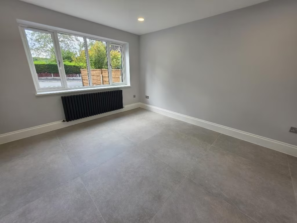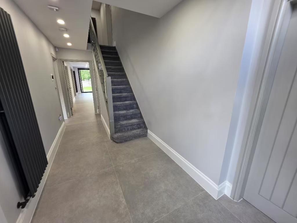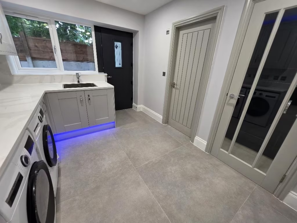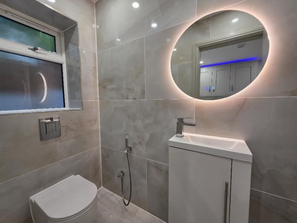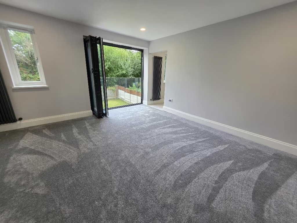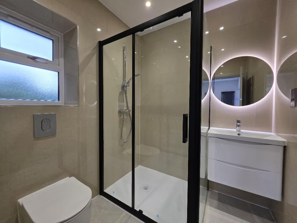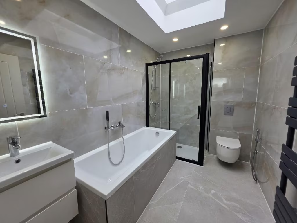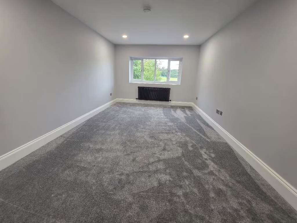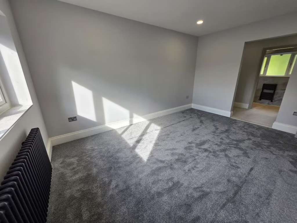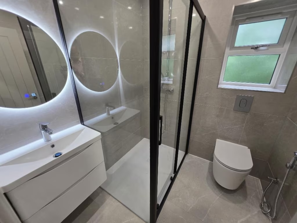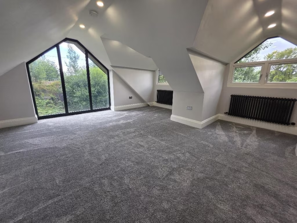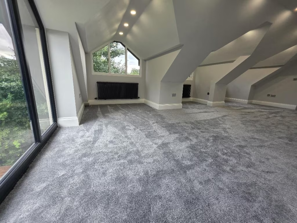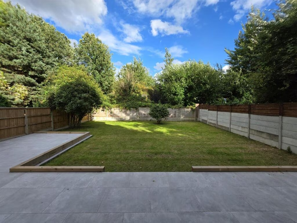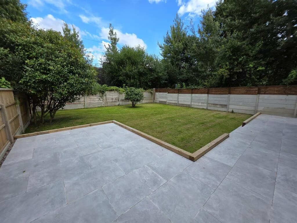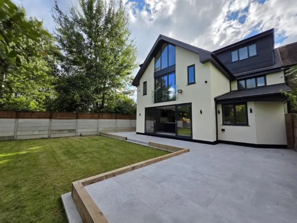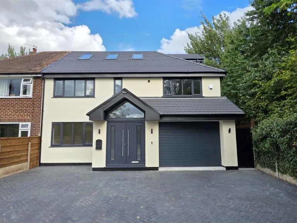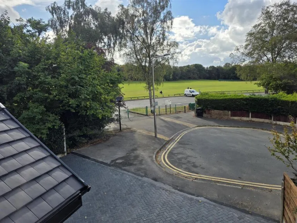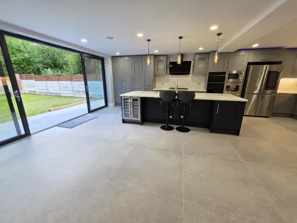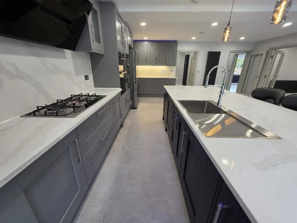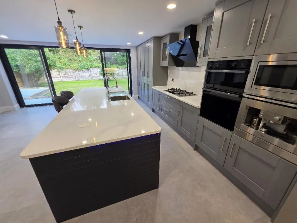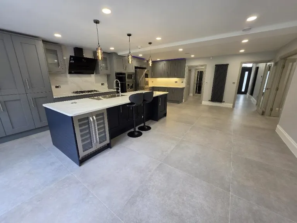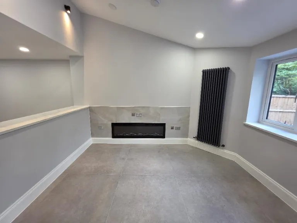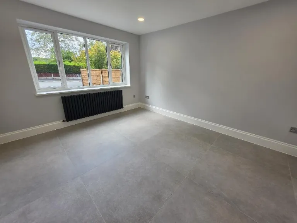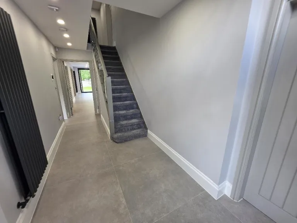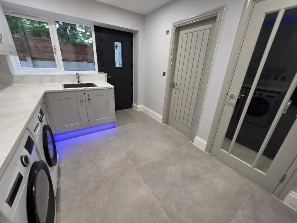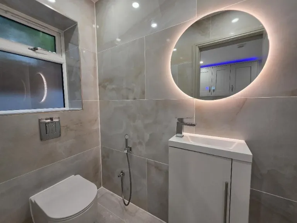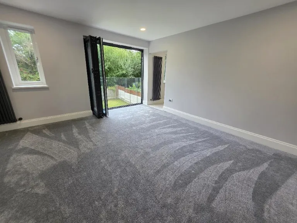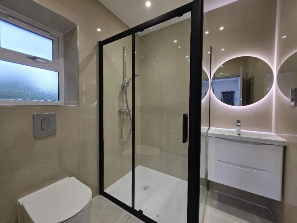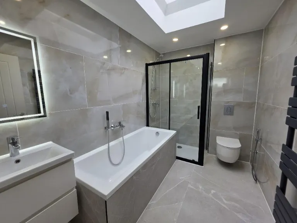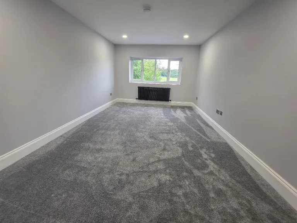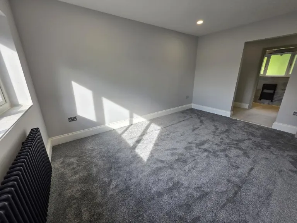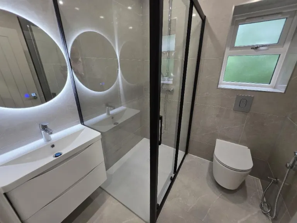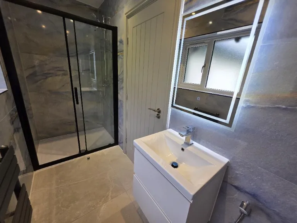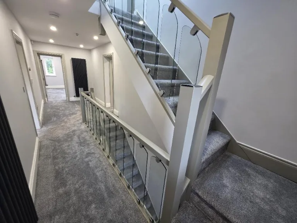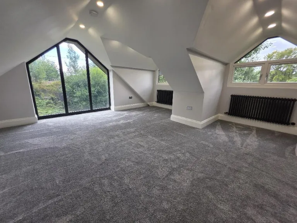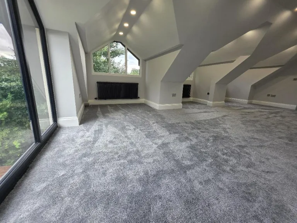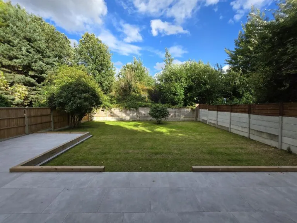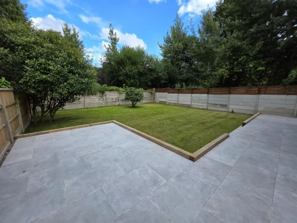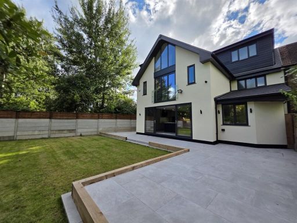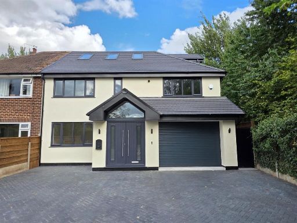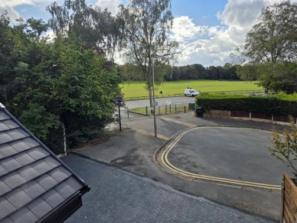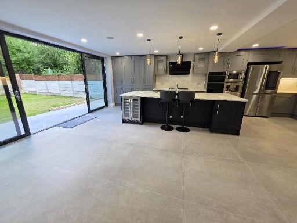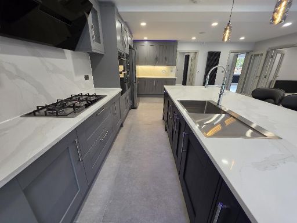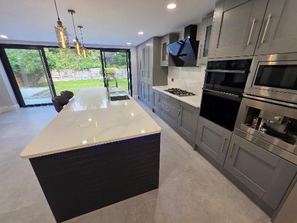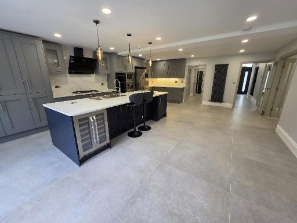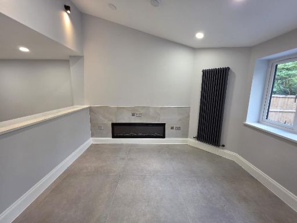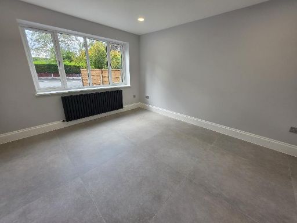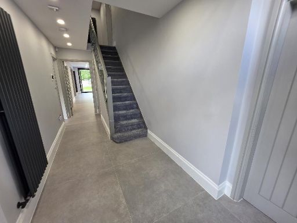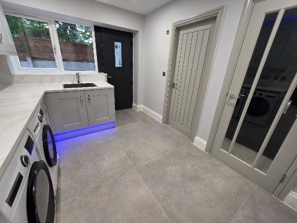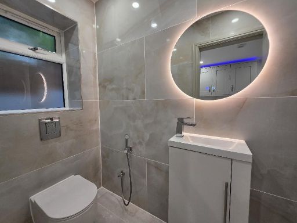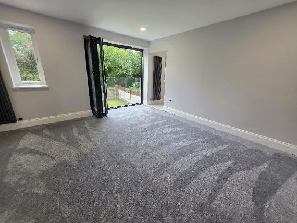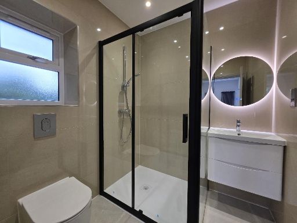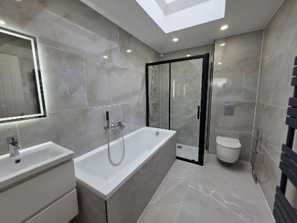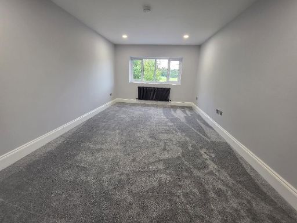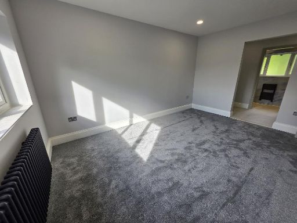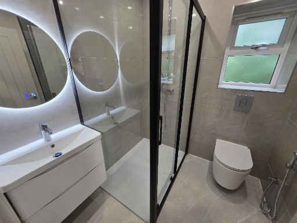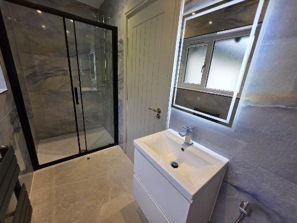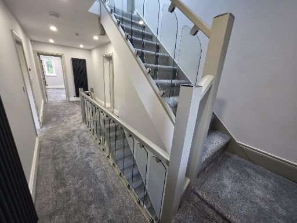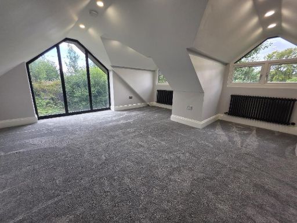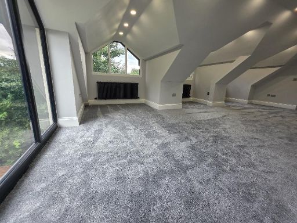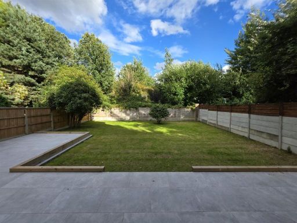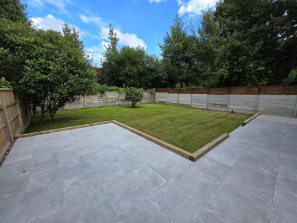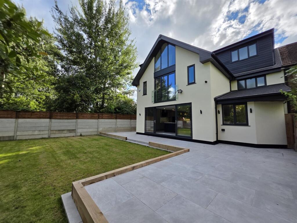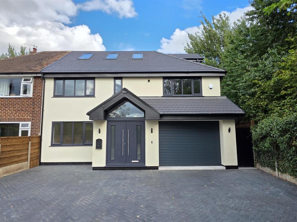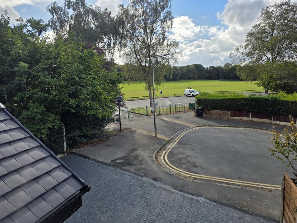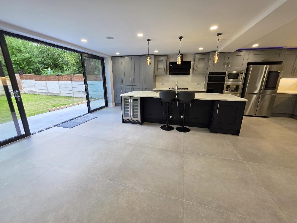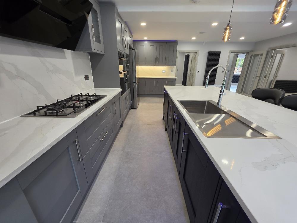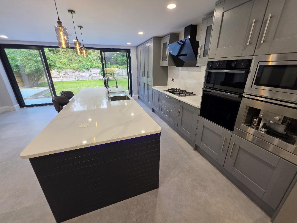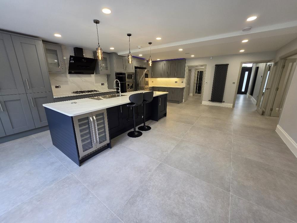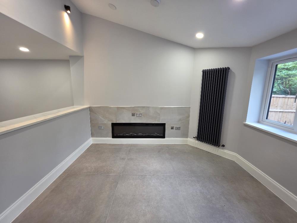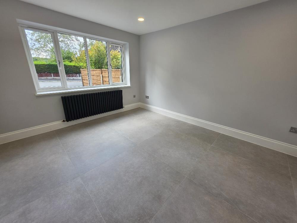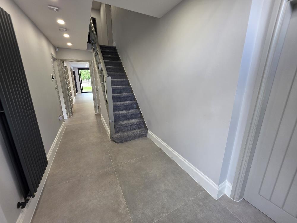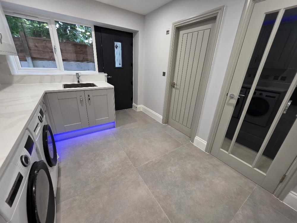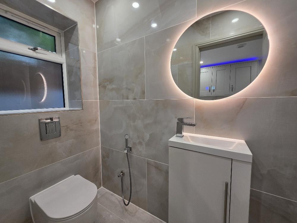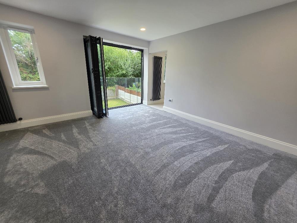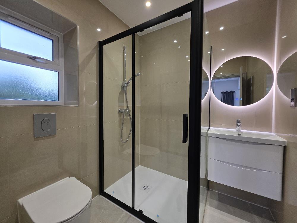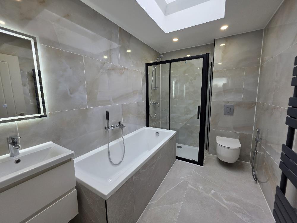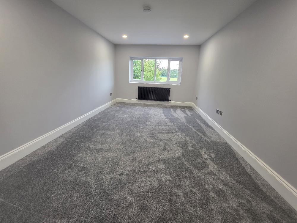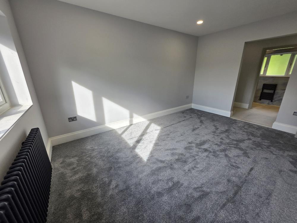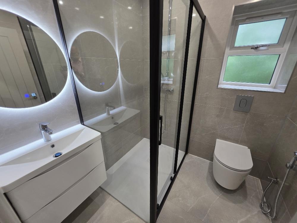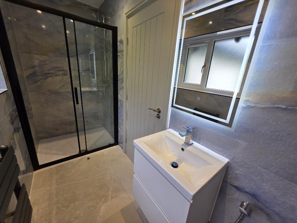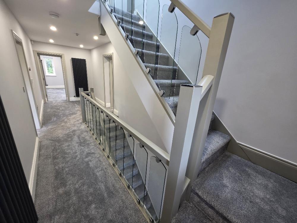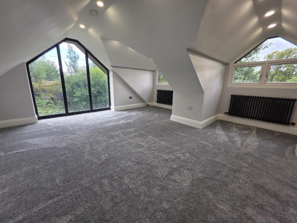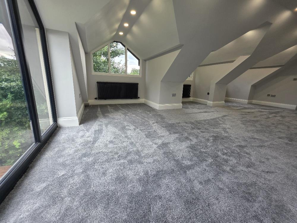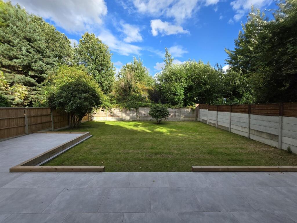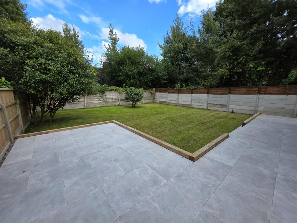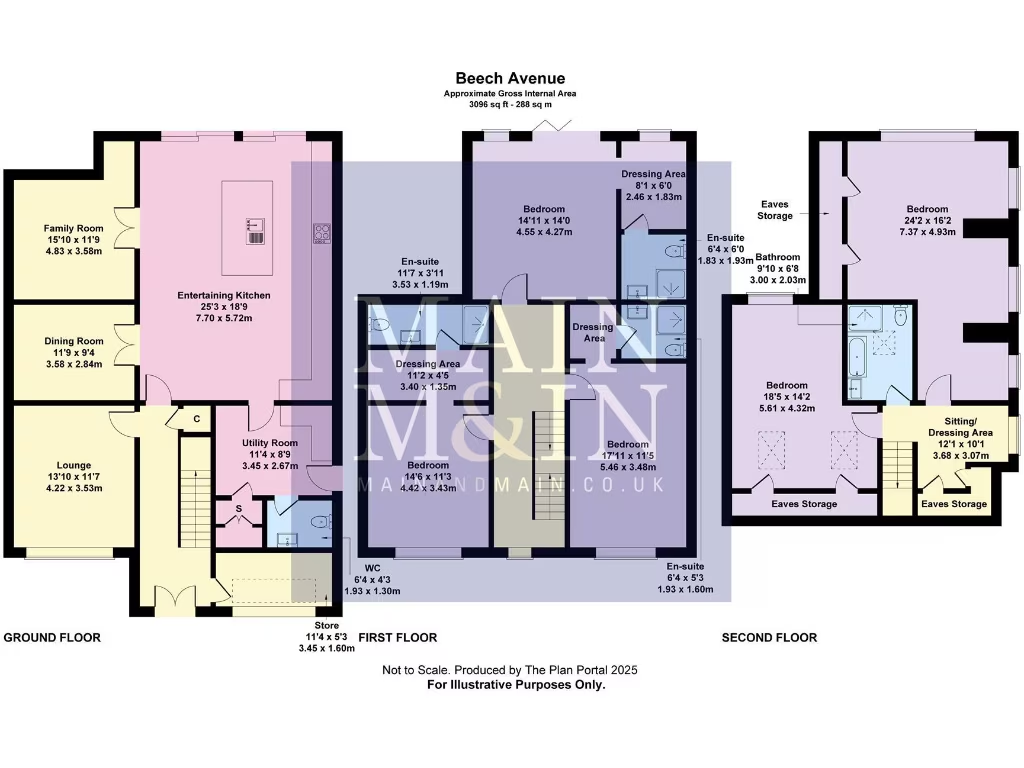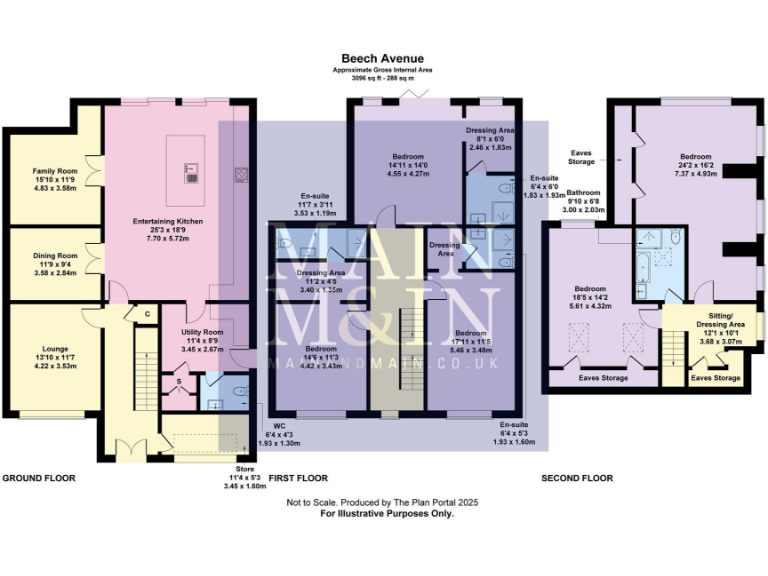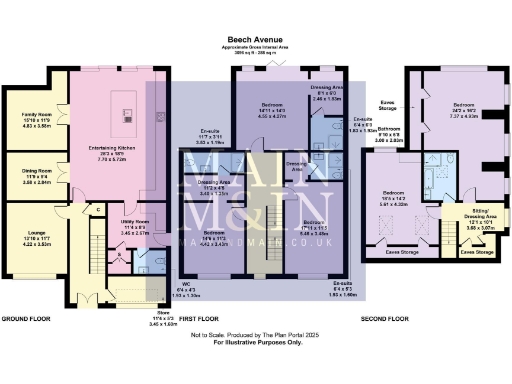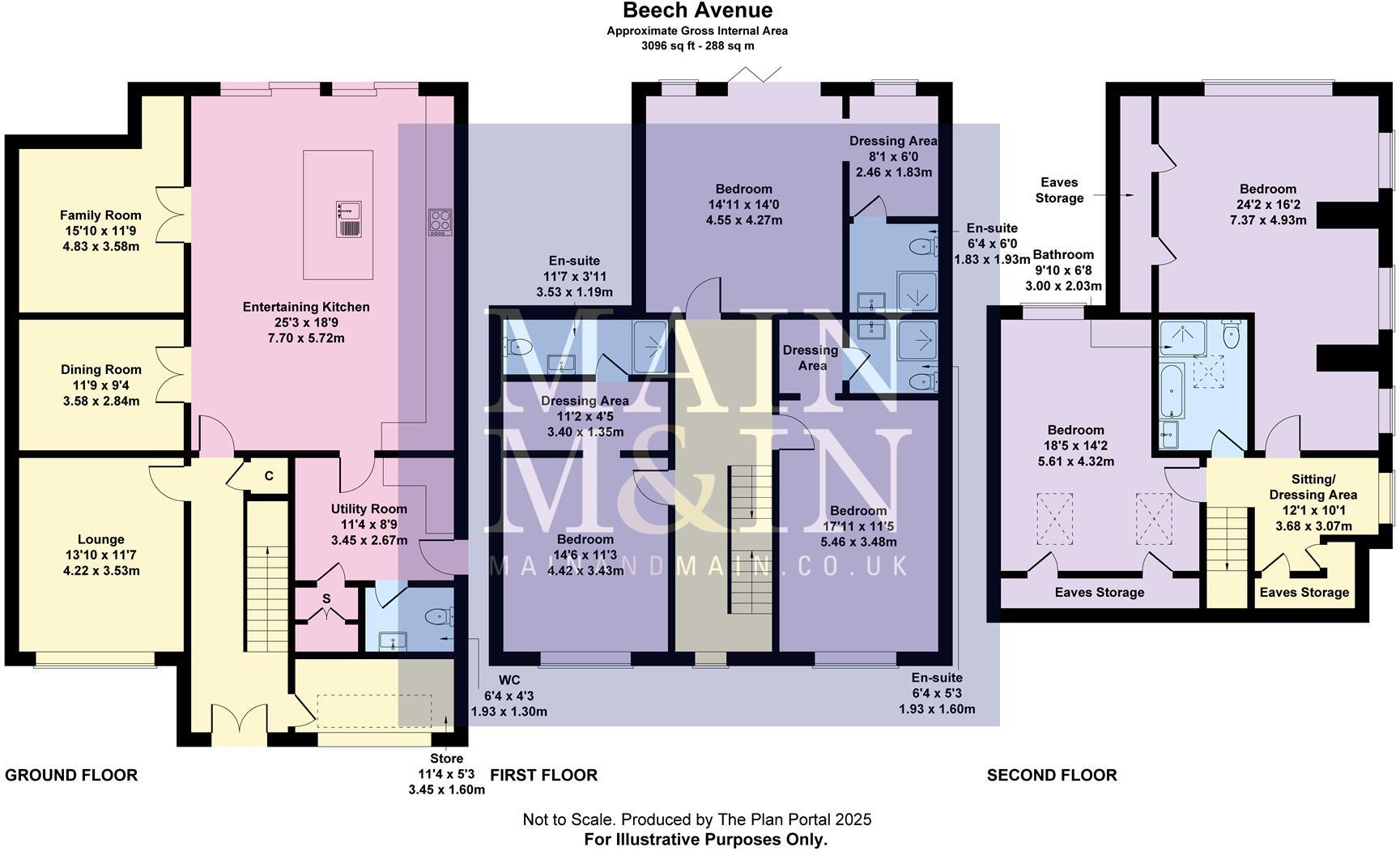Summary - 87, BEECH AVENUE SK8 4LT
5 bed 4 bath Semi-Detached
Turn‑key five‑bed family home facing park with luxury finishes and EV charging.
Park-facing aspect overlooking Scholes Park with pleasant green outlook
Approximately 3,096 sq ft across three floors — spacious family footprint
Five bedrooms, four bathrooms plus several en‑suites and dressing areas
Luxury kitchen with quartz worktops, large utility and walk-in pantry
New clay-tiled roof and recently installed double glazing (installation dates unknown)
Smart security, Nest 3-zone heating, whole-house dimmable LED lighting
Integral garage with automatic roller door, EV charging and driveway parking
Semi-detached (shared wall); confirm renovation warranties and certificates
Overlooking Scholes Park, this substantially refurbished semi‑detached family home offers about 3,096 sq ft of ready-to-live-in accommodation across three floors. The ground floor is arranged for modern family life — a luxury kitchen with quartz worktops, walk-in pantry and extra-tall sliding doors to a porcelain-paved patio and level lawn. Separate dining and family rooms, oak fire doors and a glass‑balustrade staircase add a calm, contemporary feel.
Three principal bedrooms on the first floor each have dressing areas and en-suite bathrooms; two further large bedrooms occupy the converted loft level with dormer windows and full-height glazing to the rear. The specification is high: new clay-tiled roof, recently installed double glazing (installation dates unknown), system boiler with Nest three-zone controls, whole-house dimmable LED lighting with motion sensors and extensive smart security (intruder alarm, Ring doorbell, CCTV and central smoke/heat alarm).
Practical highlights include an integral garage with automatic roller door, EV-charging provision, wired Ethernet, efficient insulation and off-street parking for multiple vehicles. The plot adjoins mature trees for a sense of seclusion and sits close to several well-regarded primary schools, making this an appealing family home in an affluent area.
Material points to note: the house is a semi‑detached property (shared wall) and some window installation dates are unspecified. Although recently and comprehensively renovated, buyers should verify any guarantees or certificates for the replacement roof, glazing, electrics and heating system prior to exchange.
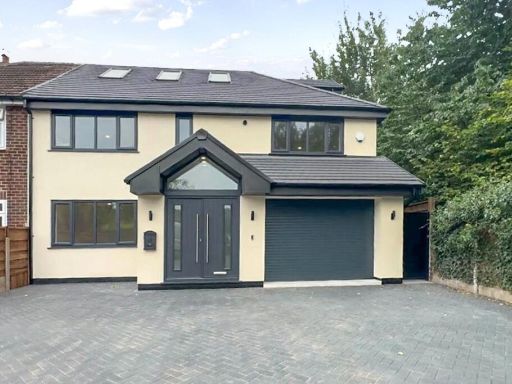 5 bedroom semi-detached house for sale in Beech Avenue, Gatley, Stockport, Greater Manchester, SK8 — £795,000 • 5 bed • 4 bath • 3084 ft²
5 bedroom semi-detached house for sale in Beech Avenue, Gatley, Stockport, Greater Manchester, SK8 — £795,000 • 5 bed • 4 bath • 3084 ft²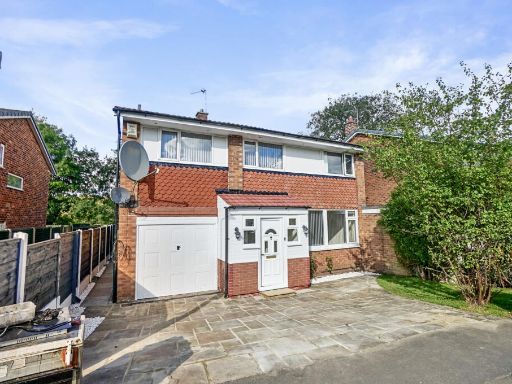 5 bedroom detached house for sale in Crossefield Road, Cheadle, Cheshire, SK8 — £475,000 • 5 bed • 2 bath • 1488 ft²
5 bedroom detached house for sale in Crossefield Road, Cheadle, Cheshire, SK8 — £475,000 • 5 bed • 2 bath • 1488 ft²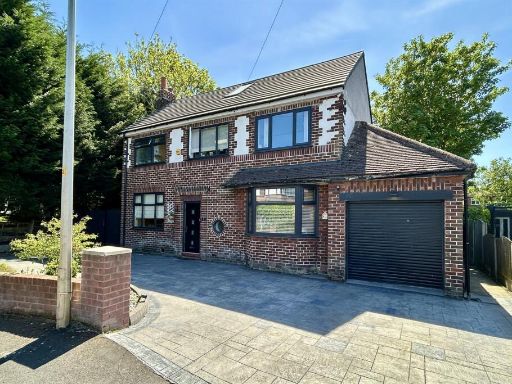 5 bedroom detached house for sale in Braystan Gardens, Gatley, Stockport, SK8 — £685,000 • 5 bed • 3 bath • 2043 ft²
5 bedroom detached house for sale in Braystan Gardens, Gatley, Stockport, SK8 — £685,000 • 5 bed • 3 bath • 2043 ft²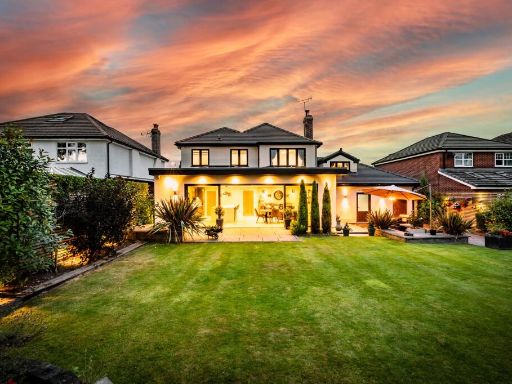 5 bedroom detached house for sale in Highfield Road, Cheadle Hulme, SK8 — £865,000 • 5 bed • 2 bath • 2798 ft²
5 bedroom detached house for sale in Highfield Road, Cheadle Hulme, SK8 — £865,000 • 5 bed • 2 bath • 2798 ft²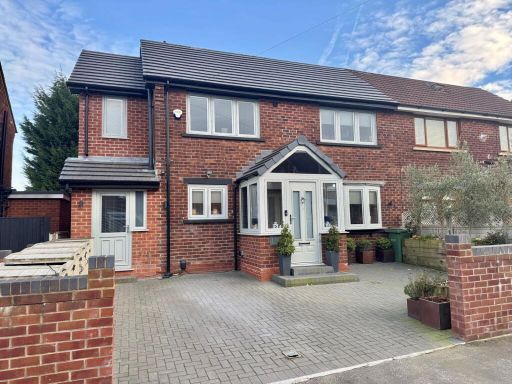 4 bedroom semi-detached house for sale in Borrowdale Avenue, Gatley, SK8 — £550,000 • 4 bed • 3 bath • 1568 ft²
4 bedroom semi-detached house for sale in Borrowdale Avenue, Gatley, SK8 — £550,000 • 4 bed • 3 bath • 1568 ft²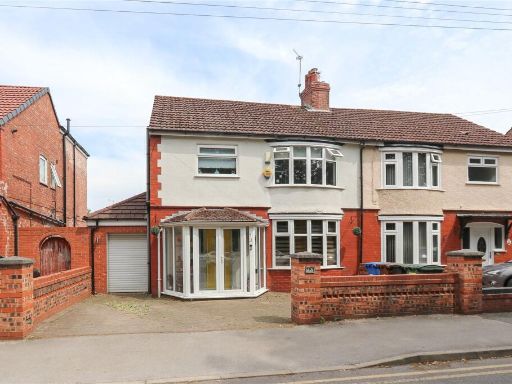 3 bedroom semi-detached house for sale in Park Road, Cheadle, Greater Manchester, SK8 — £450,000 • 3 bed • 2 bath • 1350 ft²
3 bedroom semi-detached house for sale in Park Road, Cheadle, Greater Manchester, SK8 — £450,000 • 3 bed • 2 bath • 1350 ft²