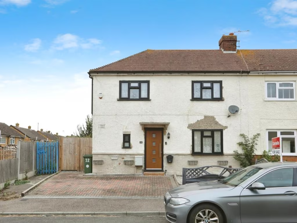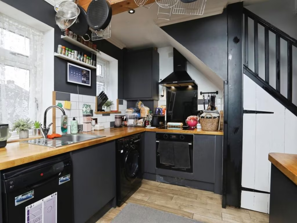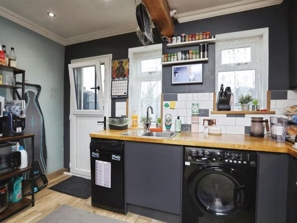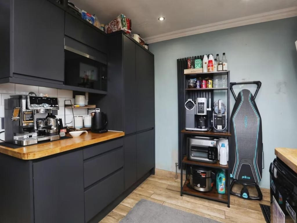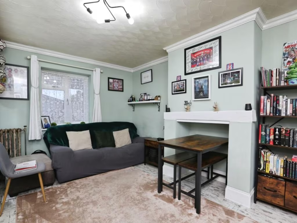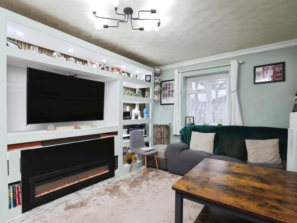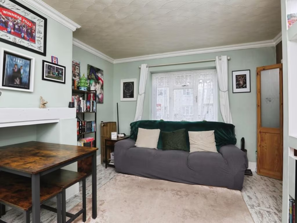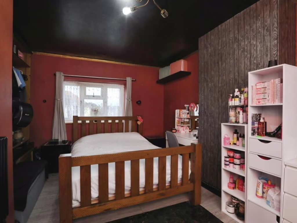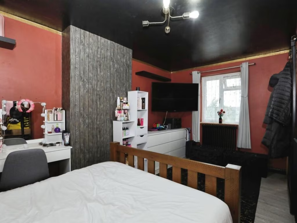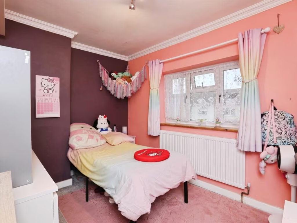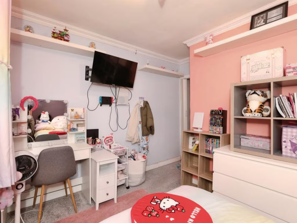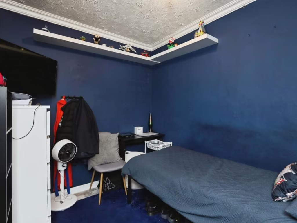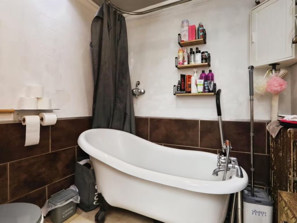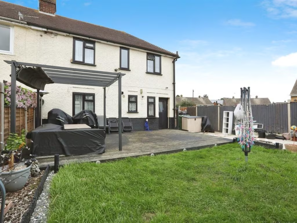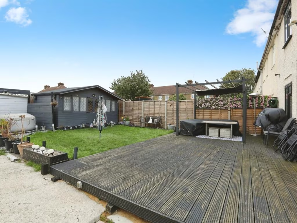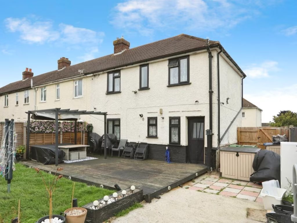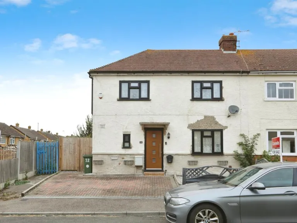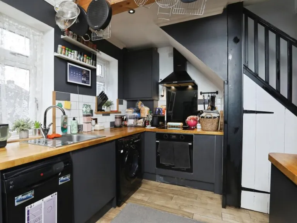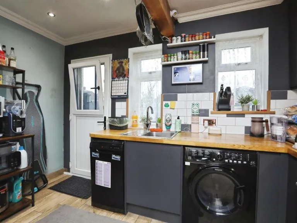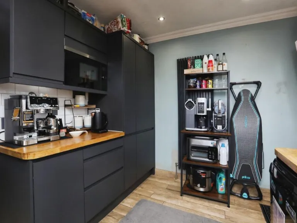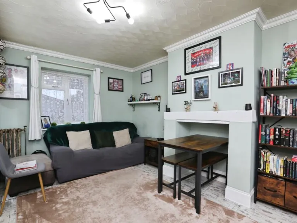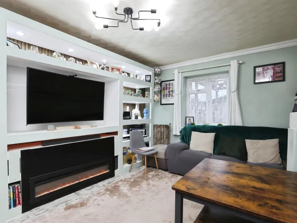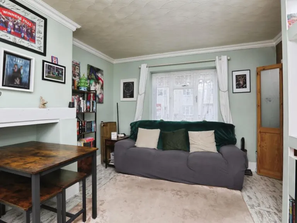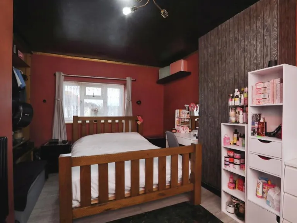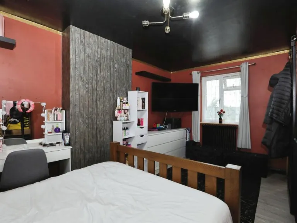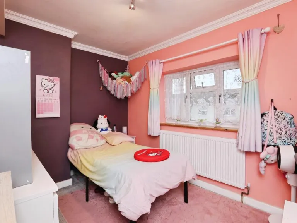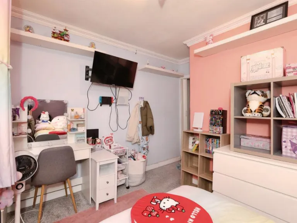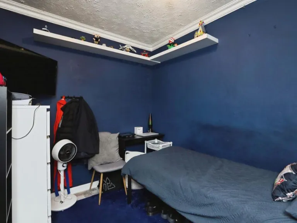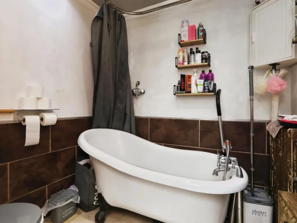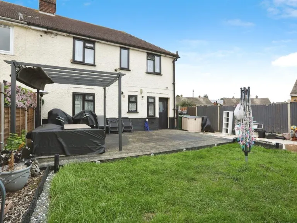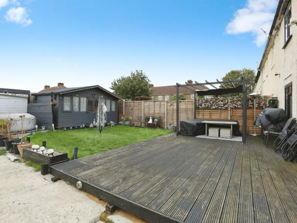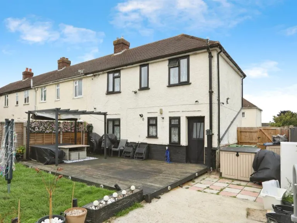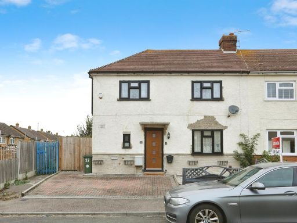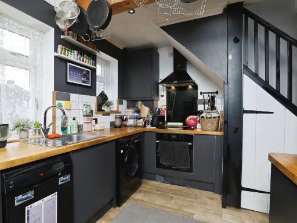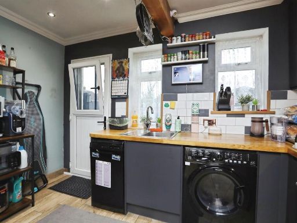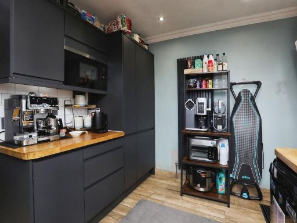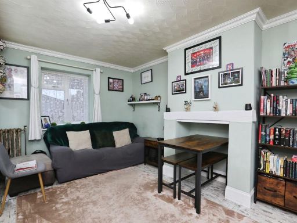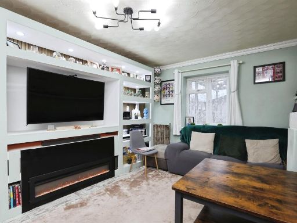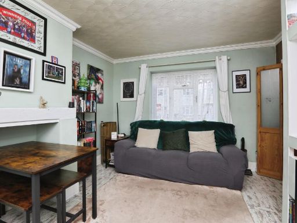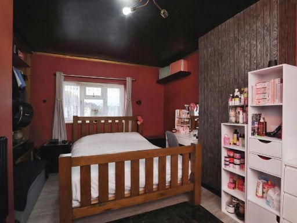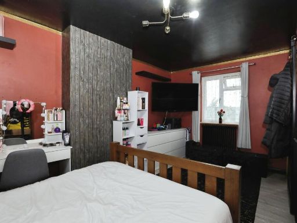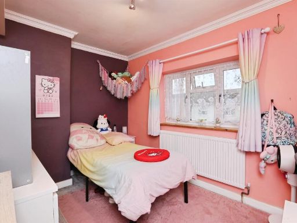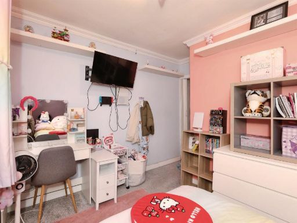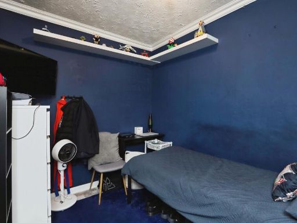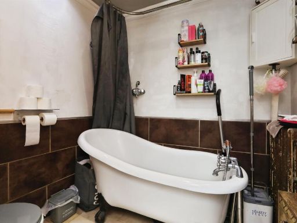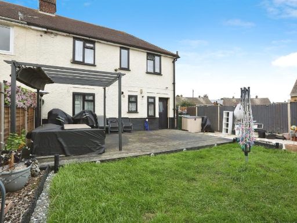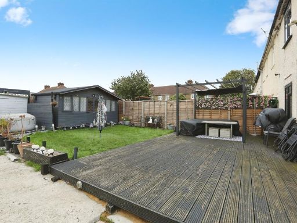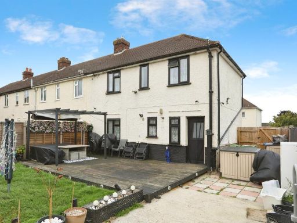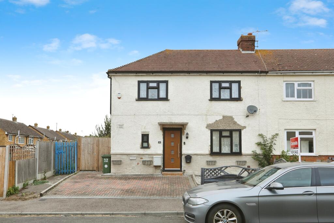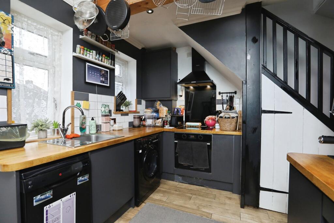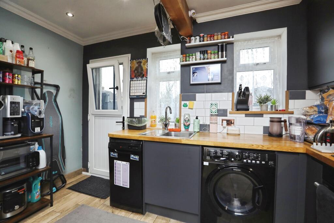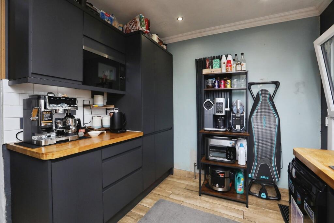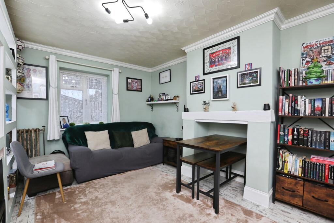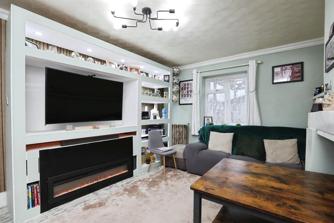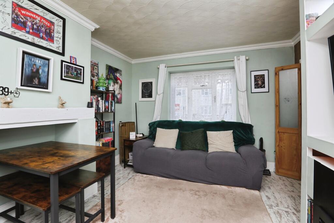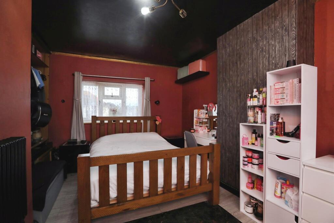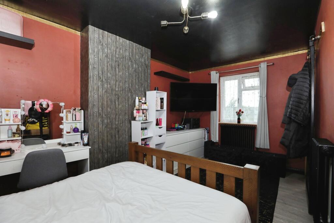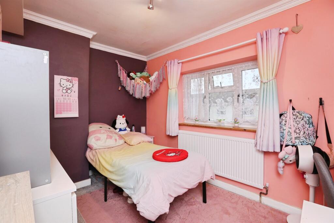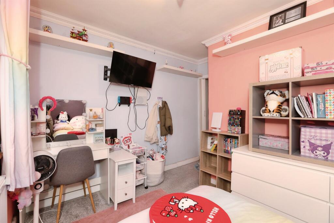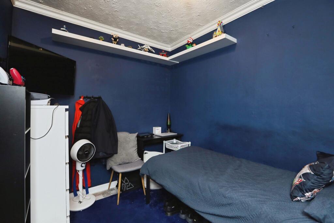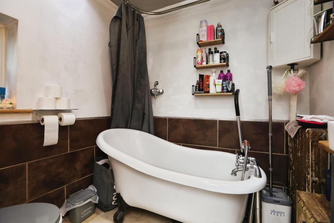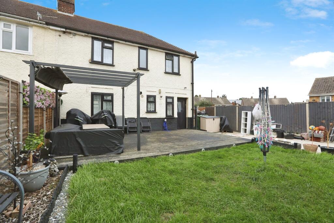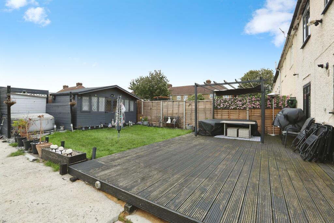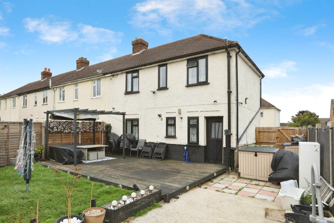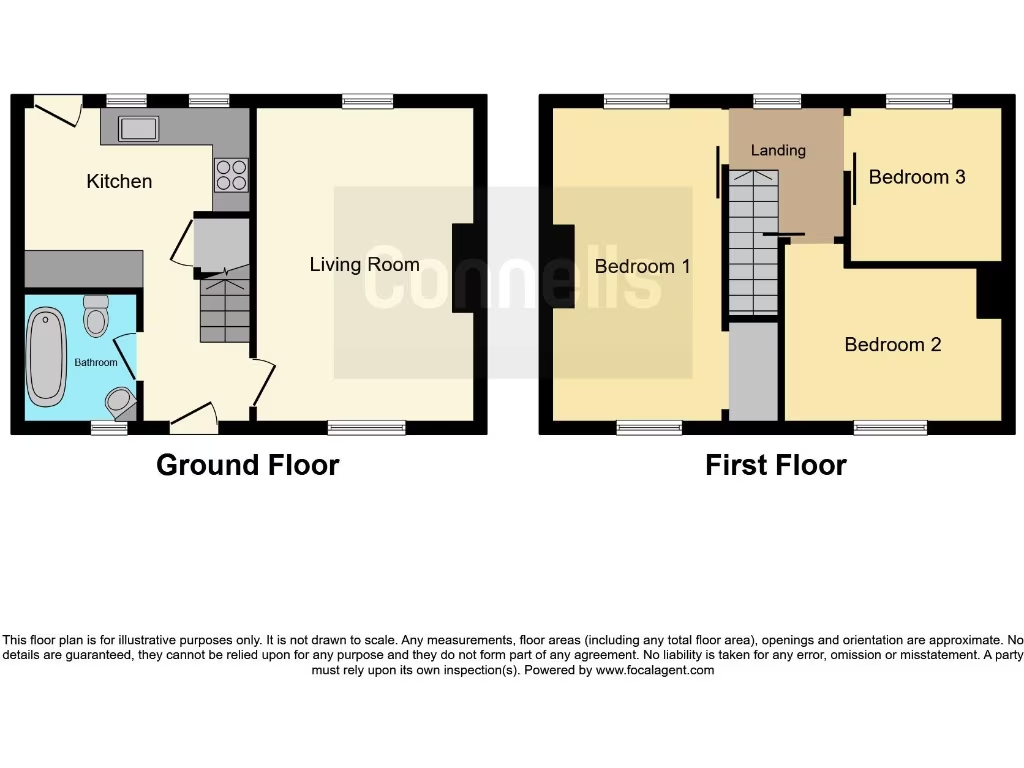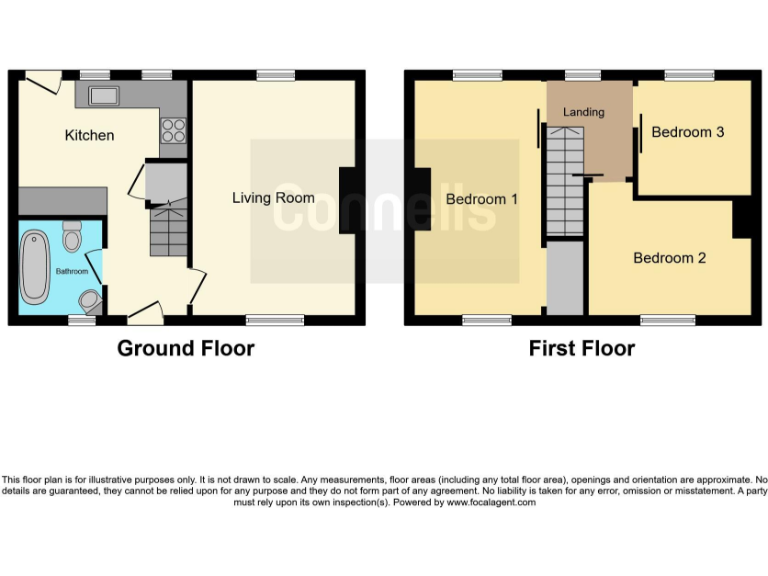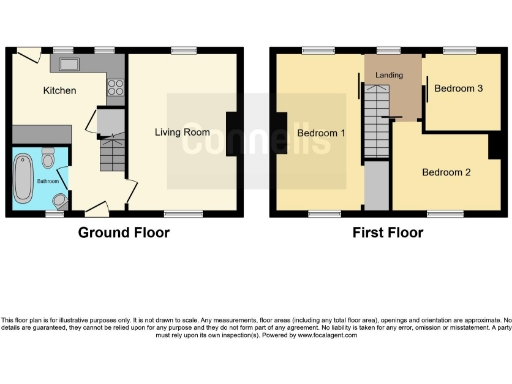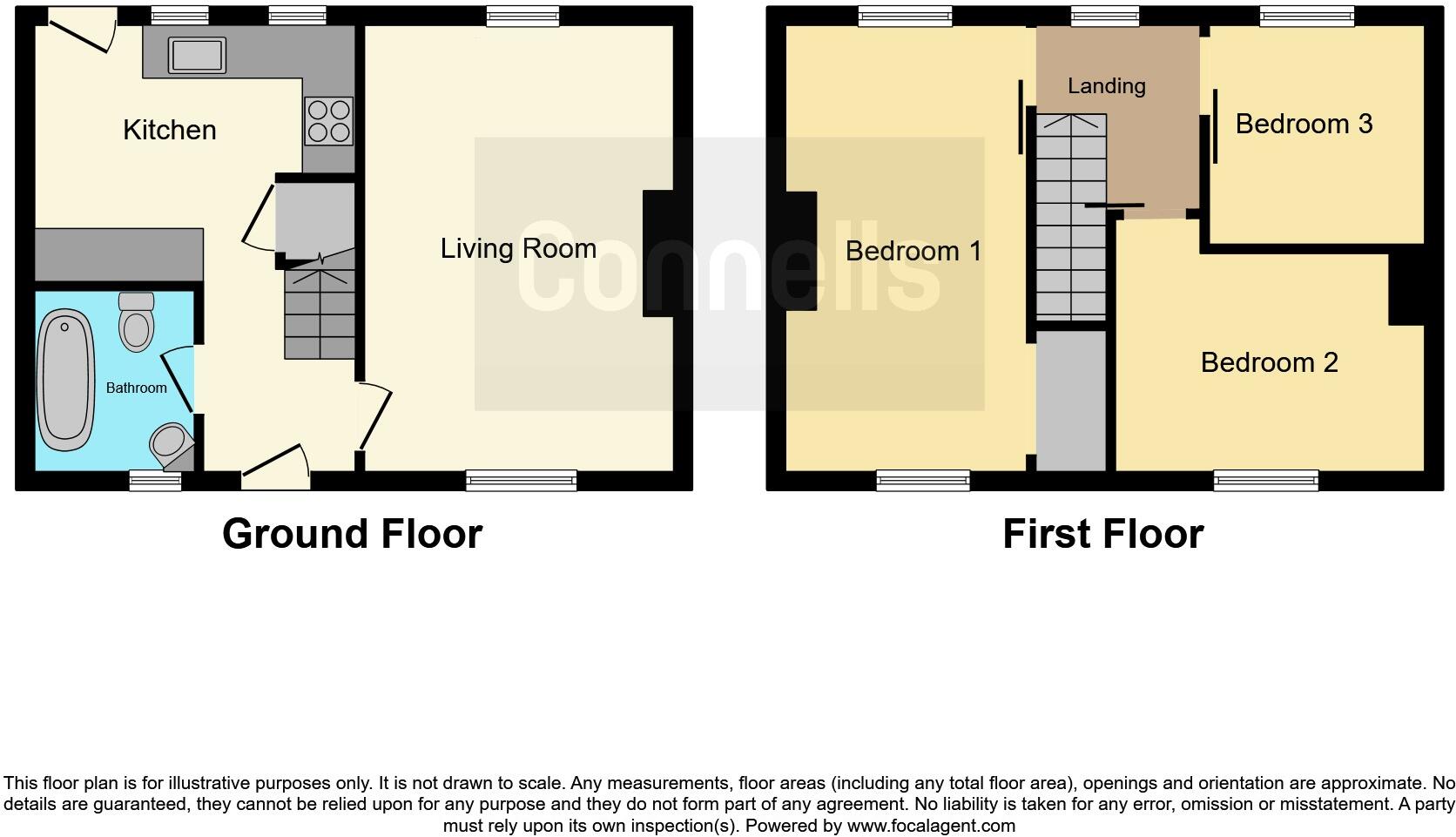Summary - 32 MIDDLETUNE AVENUE SITTINGBOURNE ME10 2JB
3 bed 1 bath End of Terrace
Three-bedroom family home with large garden and parking and scope to extend (STLP)..
Three good-sized bedrooms in a compact family layout
Large rear garden with decking, turf and separate home office
Driveway for one car; potential to extend (subject to planning)
Single ground-floor bathroom only with roll-top bath
Freehold tenure, fast broadband, low council tax
Located in a more deprived area; average local crime statistics
Overall floor area is small (around 653 sq ft)
Buyers should recheck measurements and appliance conditions
This well-presented three-bedroom end-of-terrace in Sittingbourne offers practical family accommodation across two storeys with a large rear garden and off-street parking. The living room receives good natural light and the modern kitchen opens directly to decking and a turfed area, giving useful indoor-outdoor flow for family life.
Bedrooms are all a good size for the house's overall footprint of around 653 sq ft; there is a single ground-floor bathroom with a freestanding roll-top bath. The plot is decent and currently includes a home office, and there is scope to extend the driveway along the side to create extra parking subject to planning permission (STLP).
Practical positives include freehold tenure, fast broadband, and low council tax. Be aware the property is in an area described as more deprived with average local crime; the overall house size is small and there is only one bathroom. Buyers should verify measurements and appliance conditions and note any formal permission needed before alterations.
This home will suit a family seeking a turn-key house with outdoor space and future potential, or a buyer looking to add value through modest alterations and parking improvements. Proximity to town centre, station and several well-rated schools adds everyday convenience.
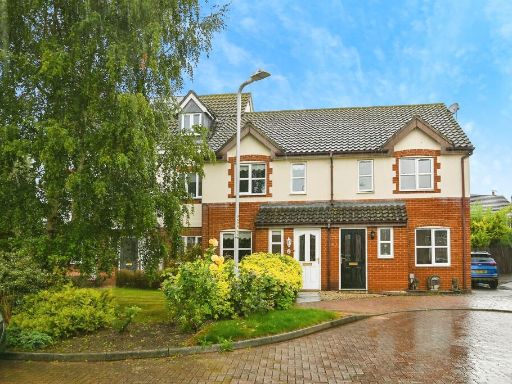 3 bedroom terraced house for sale in Sapphire Close, Sittingbourne, ME10 — £290,000 • 3 bed • 1 bath • 754 ft²
3 bedroom terraced house for sale in Sapphire Close, Sittingbourne, ME10 — £290,000 • 3 bed • 1 bath • 754 ft²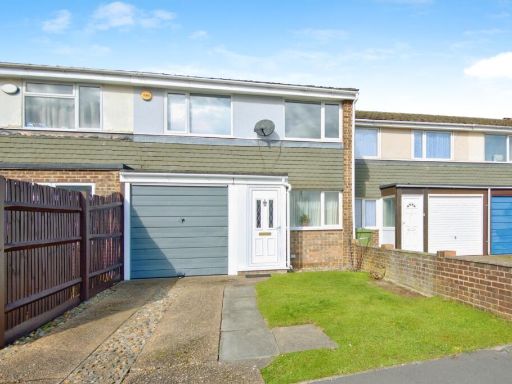 3 bedroom terraced house for sale in Sunnybank, Murston, Sittingbourne, ME10 — £270,000 • 3 bed • 1 bath • 923 ft²
3 bedroom terraced house for sale in Sunnybank, Murston, Sittingbourne, ME10 — £270,000 • 3 bed • 1 bath • 923 ft²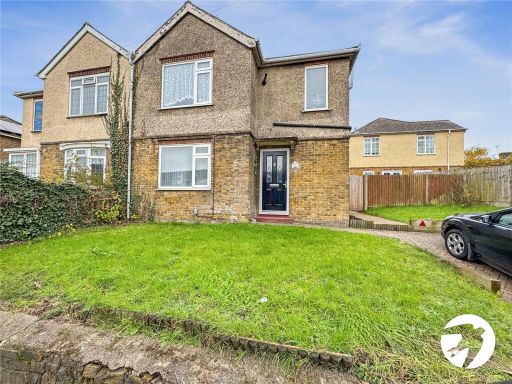 3 bedroom semi-detached house for sale in London Road, Sittingbourne, Kent, ME10 — £280,000 • 3 bed • 1 bath • 906 ft²
3 bedroom semi-detached house for sale in London Road, Sittingbourne, Kent, ME10 — £280,000 • 3 bed • 1 bath • 906 ft²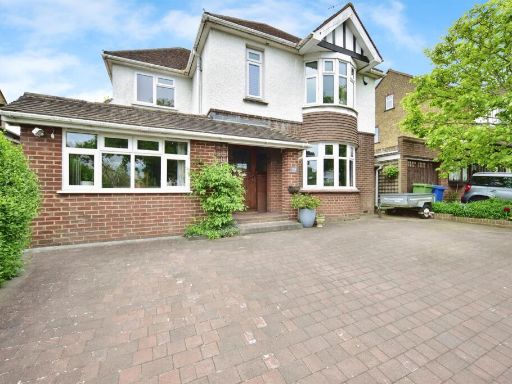 4 bedroom detached house for sale in Bell Road, Sittingbourne, ME10 — £700,000 • 4 bed • 2 bath • 1662 ft²
4 bedroom detached house for sale in Bell Road, Sittingbourne, ME10 — £700,000 • 4 bed • 2 bath • 1662 ft²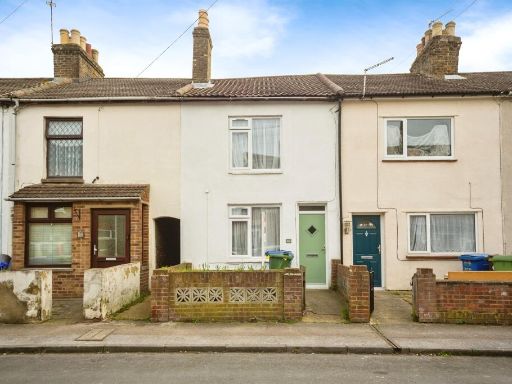 2 bedroom terraced house for sale in Goodnestone Road, Sittingbourne, ME10 — £210,000 • 2 bed • 1 bath • 764 ft²
2 bedroom terraced house for sale in Goodnestone Road, Sittingbourne, ME10 — £210,000 • 2 bed • 1 bath • 764 ft²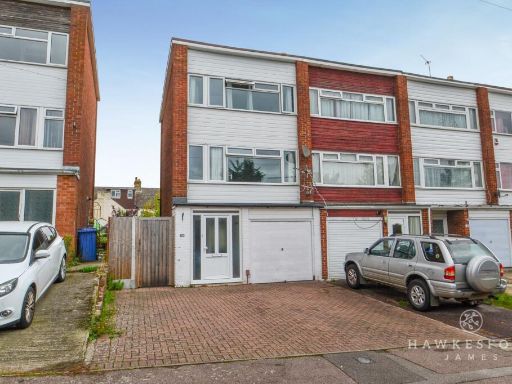 3 bedroom town house for sale in All Saints Road, Sittingbourne, ME10 — £255,000 • 3 bed • 1 bath • 893 ft²
3 bedroom town house for sale in All Saints Road, Sittingbourne, ME10 — £255,000 • 3 bed • 1 bath • 893 ft²