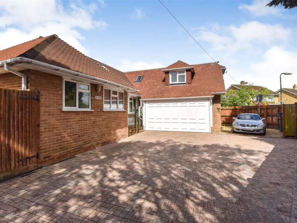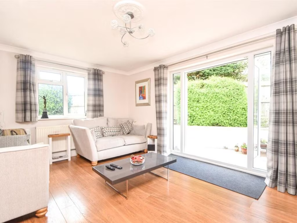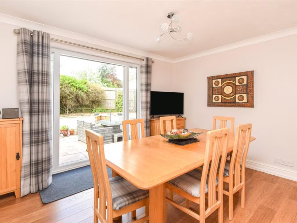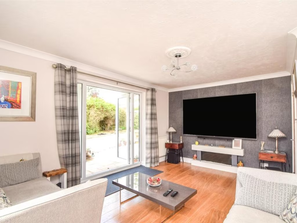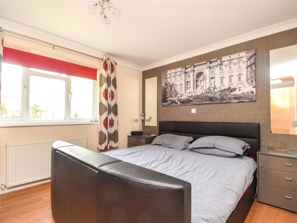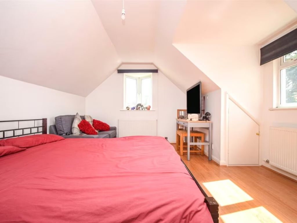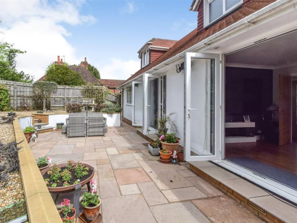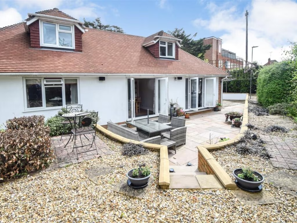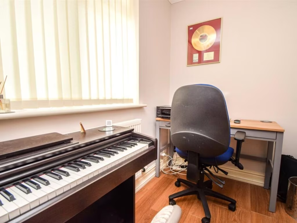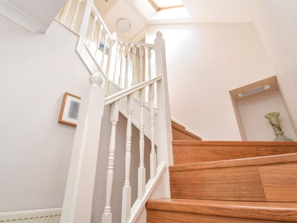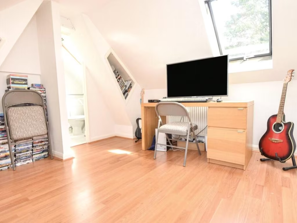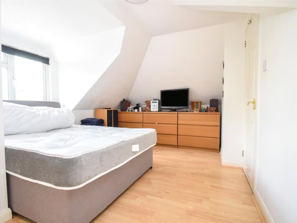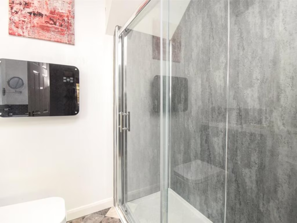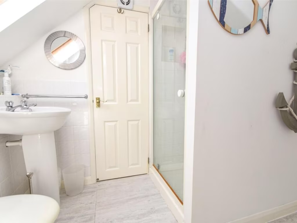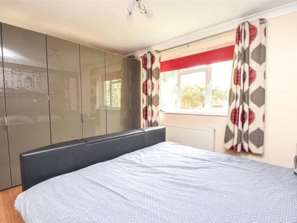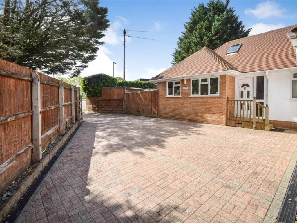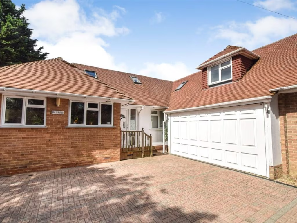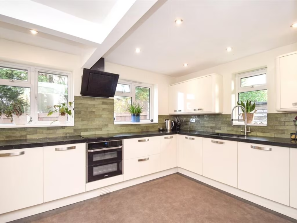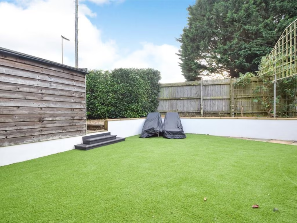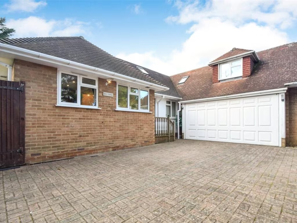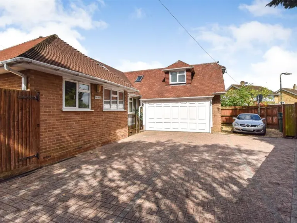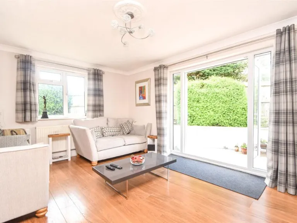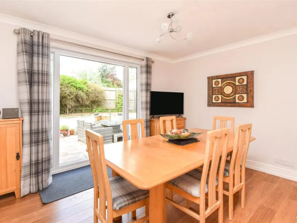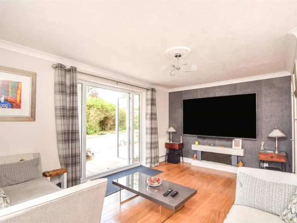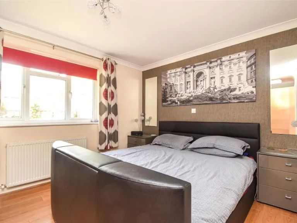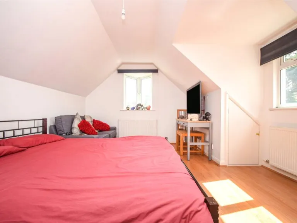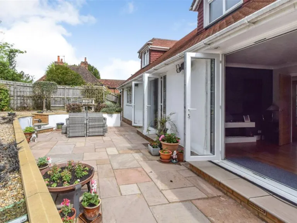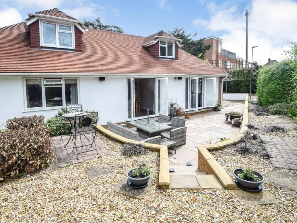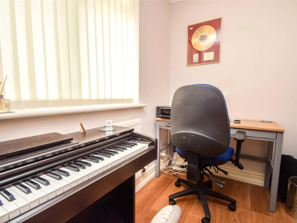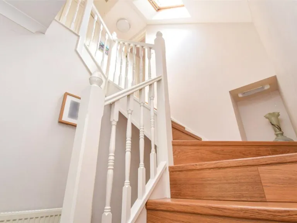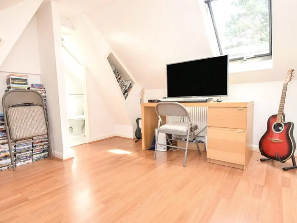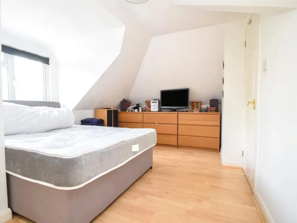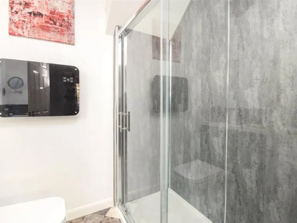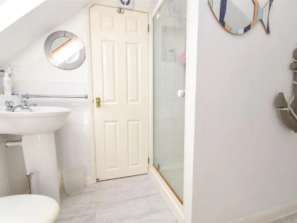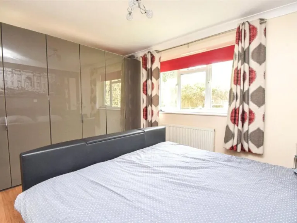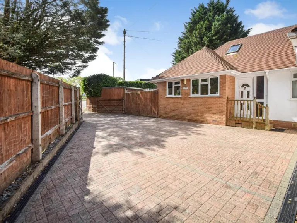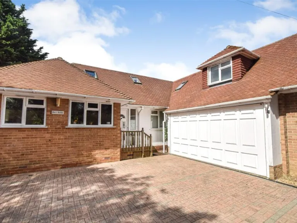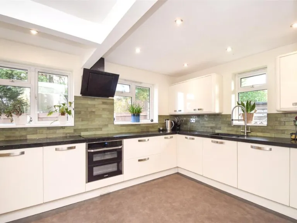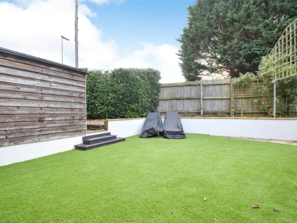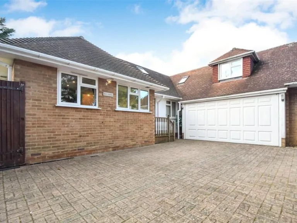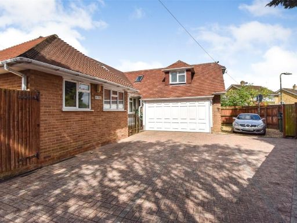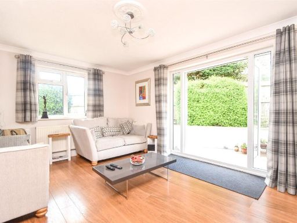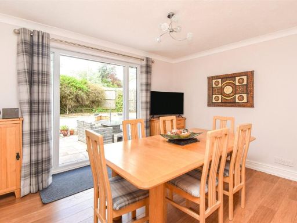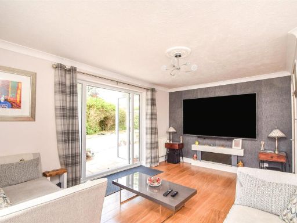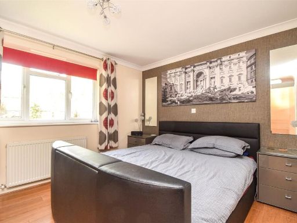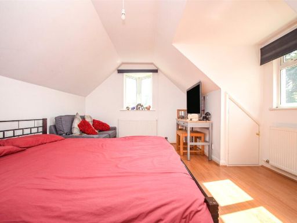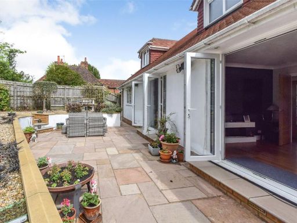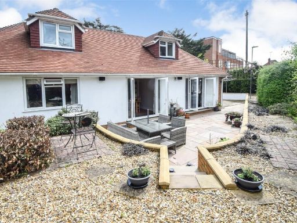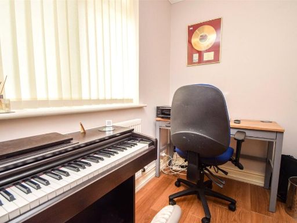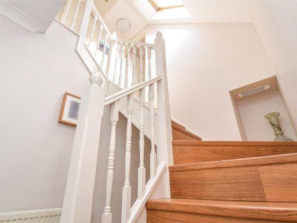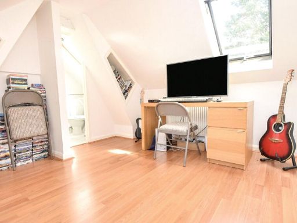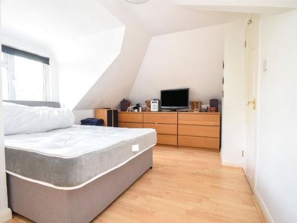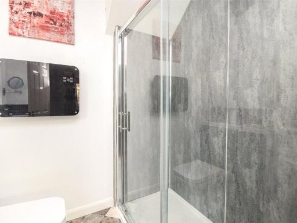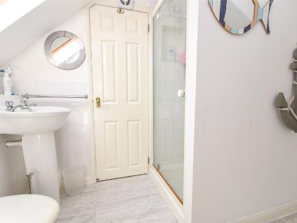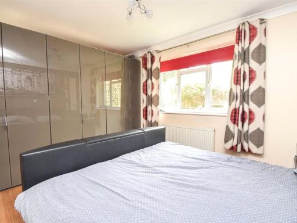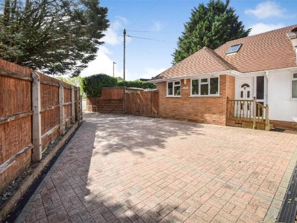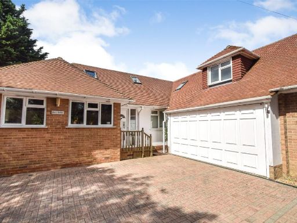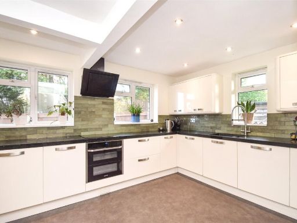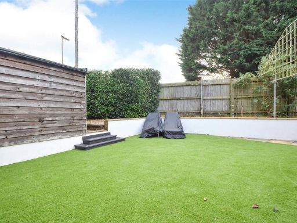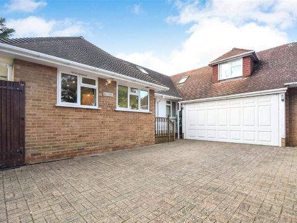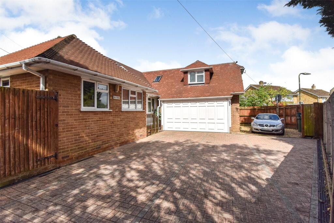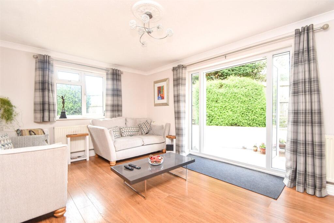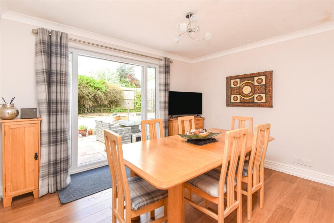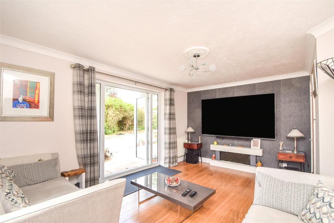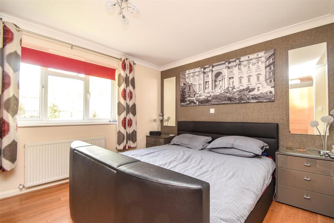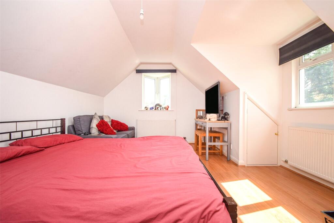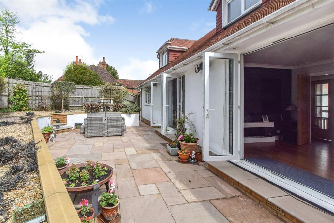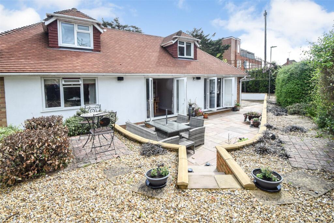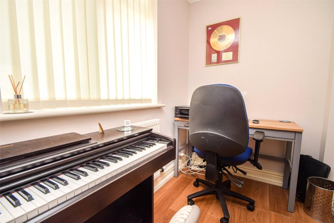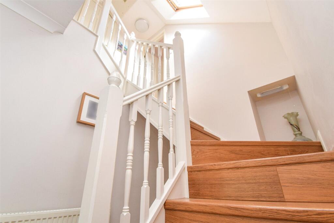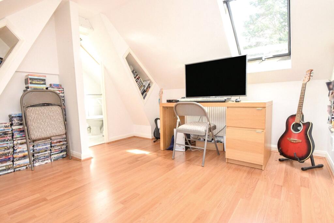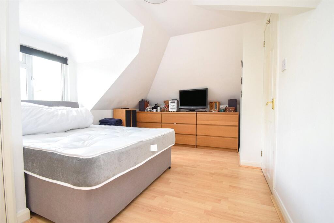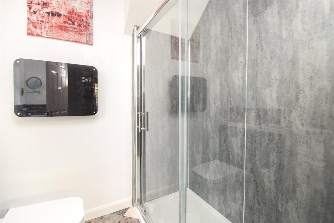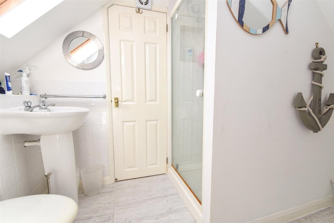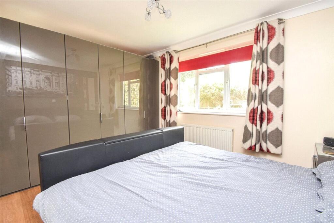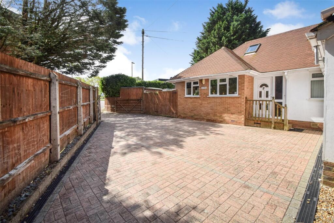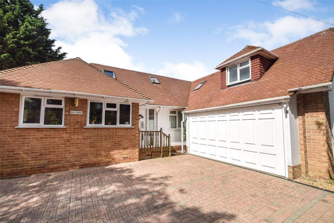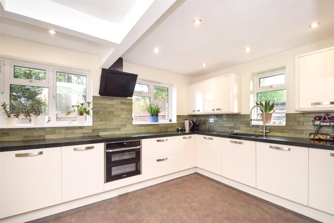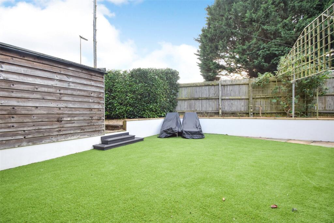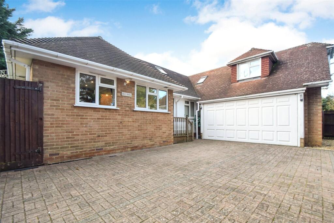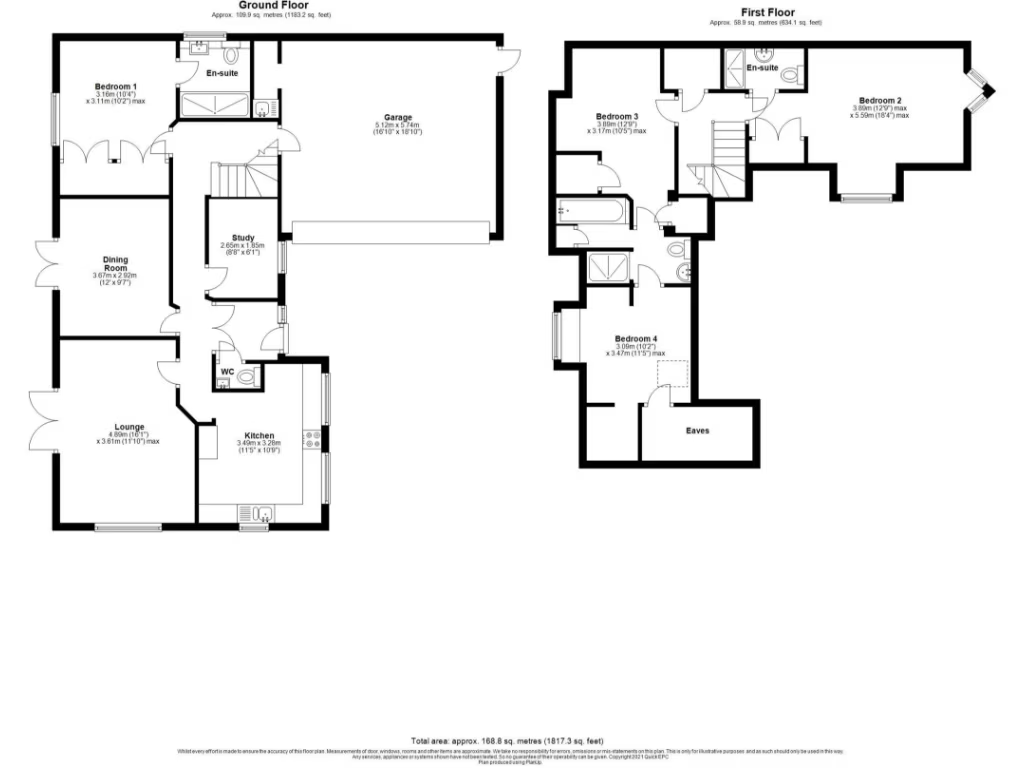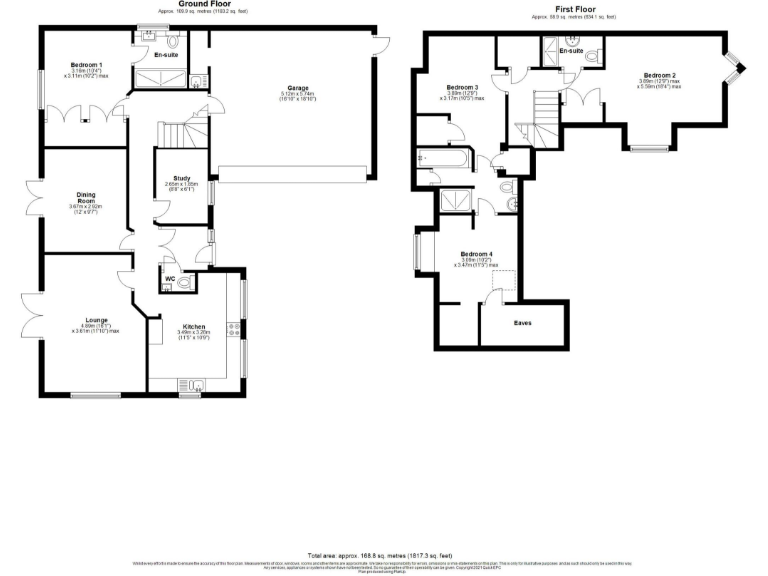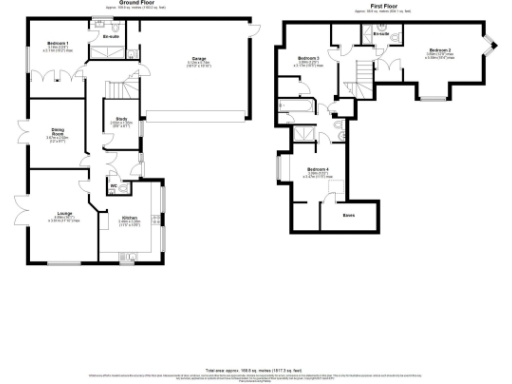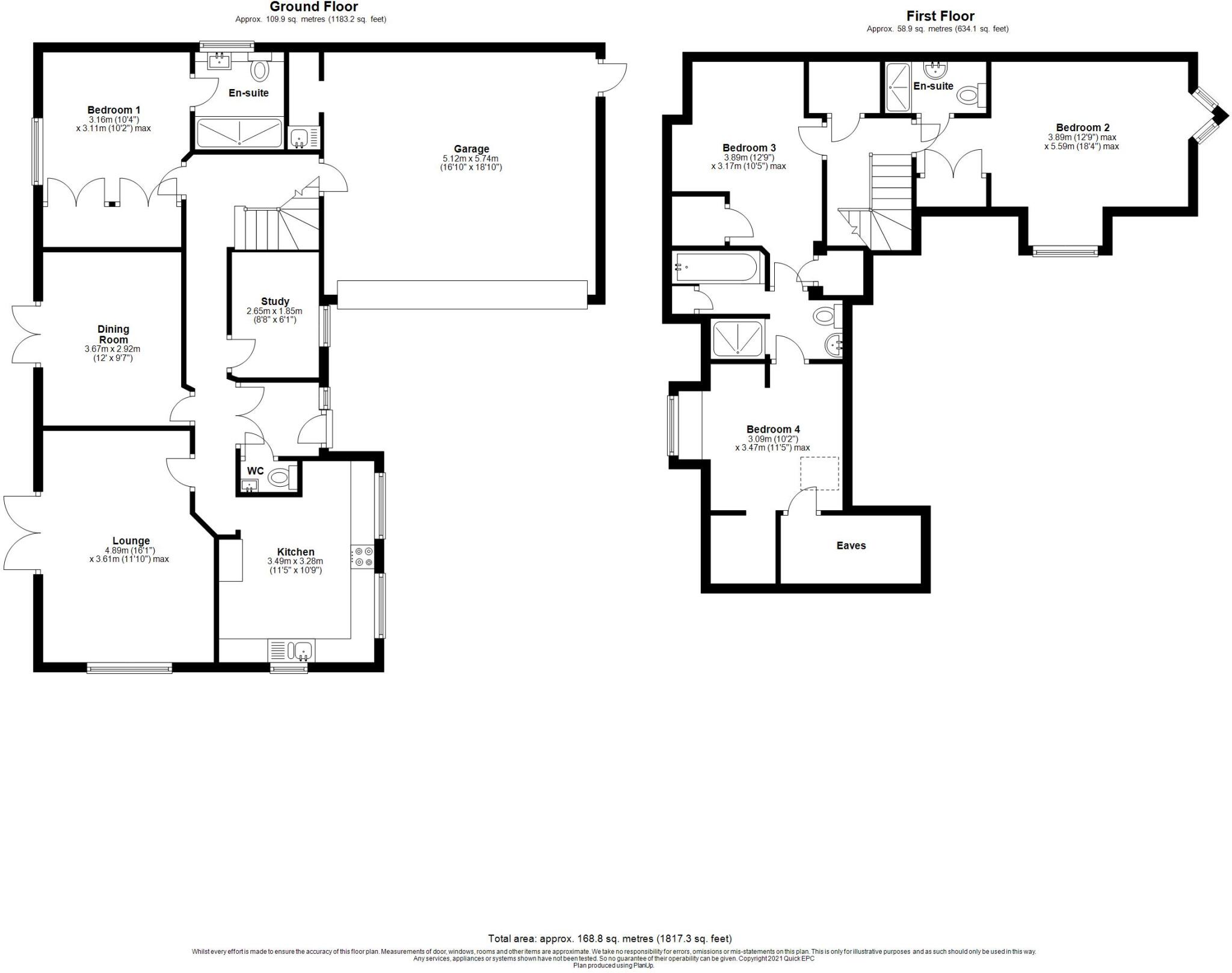Summary - 1 FRYS LANE YATELEY GU46 7TJ
4 bed 3 bath Detached
Spacious four-bed family home with wraparound garden and double garage.
Four-bedroom detached house in central Yateley location
Set in central Yateley and a short walk from local shops and Yateley Common Country Park, this individual detached house offers practical family living across three levels. The layout includes three reception rooms — two opening directly to the wraparound garden — and a well-equipped, high‑spec kitchen that serves family life and entertaining. A gated driveway and substantial double garage provide secure parking and storage on a generous plot.
Accommodation is arranged over a multi‑storey plan with four bedrooms, two of which have en suites, plus a Jack-and-Jill bathroom and downstairs WC. Room sizes are generally average for the era; two generous doubles serve as principal bedrooms. Built in the 1980s, the house features double glazing and gas central heating via boiler and radiators.
The plot is large and mostly paved for low-maintenance outdoor use, offering privacy with fenced boundaries and scope to introduce more lawn or landscaping if desired. Practical buyers should note the property dates from the 1983–1990 period — while fixtures and fittings are modern, elements such as glazing install dates and loft conversion works (suggested by dormer windows) may require confirmation or updating. No flood risk is recorded and the area is very affluent with low crime and fast broadband.
This home will suit families seeking central convenience in Yateley with plenty of parking, flexible living space and good access to independent and state schools. It offers immediate liveability with potential to personalise the exterior landscaping or explore loft/storage conversion subject to checks.
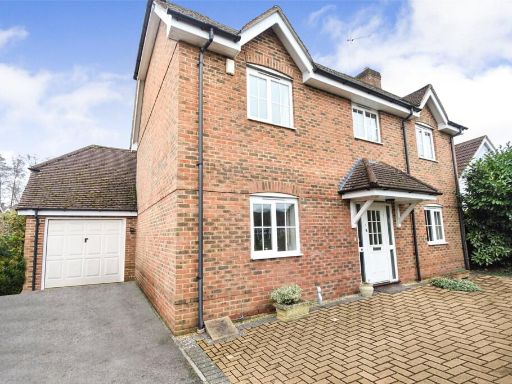 4 bedroom detached house for sale in Kings Glade, Yateley, Hampshire, GU46 — £625,000 • 4 bed • 2 bath • 1408 ft²
4 bedroom detached house for sale in Kings Glade, Yateley, Hampshire, GU46 — £625,000 • 4 bed • 2 bath • 1408 ft²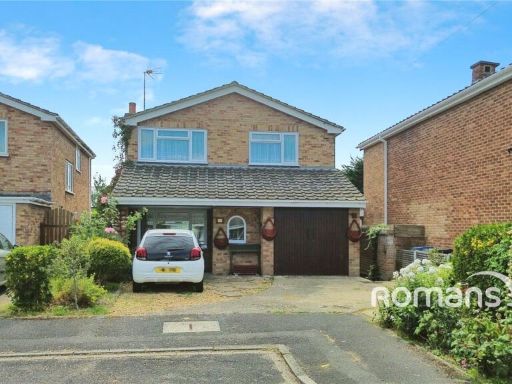 4 bedroom detached house for sale in Kevins Drive, Yateley, Hampshire, GU46 — £550,000 • 4 bed • 1 bath • 1037 ft²
4 bedroom detached house for sale in Kevins Drive, Yateley, Hampshire, GU46 — £550,000 • 4 bed • 1 bath • 1037 ft²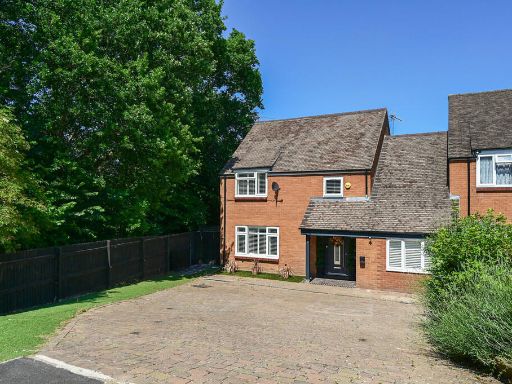 5 bedroom detached house for sale in Peddlars Grove, Yateley, GU46 — £650,000 • 5 bed • 2 bath • 1881 ft²
5 bedroom detached house for sale in Peddlars Grove, Yateley, GU46 — £650,000 • 5 bed • 2 bath • 1881 ft²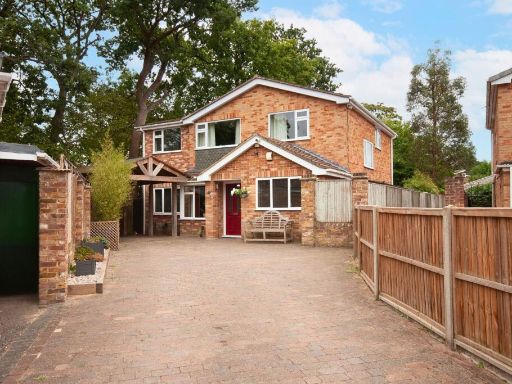 5 bedroom detached house for sale in Kevins Drive, Yateley, GU46 — £750,000 • 5 bed • 3 bath • 1798 ft²
5 bedroom detached house for sale in Kevins Drive, Yateley, GU46 — £750,000 • 5 bed • 3 bath • 1798 ft²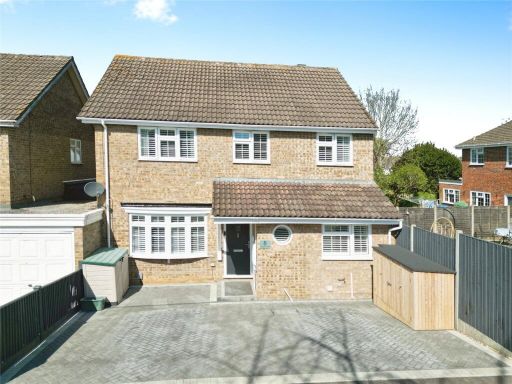 4 bedroom link detached house for sale in Doyle Gardens, Yateley, Hampshire, GU46 — £650,000 • 4 bed • 2 bath • 1227 ft²
4 bedroom link detached house for sale in Doyle Gardens, Yateley, Hampshire, GU46 — £650,000 • 4 bed • 2 bath • 1227 ft²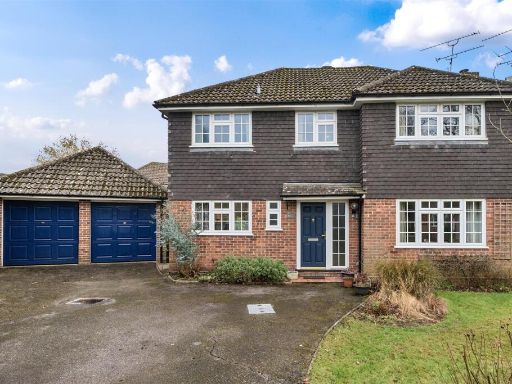 4 bedroom detached house for sale in Mayflower Drive, Yateley, GU46 — £650,000 • 4 bed • 2 bath • 1192 ft²
4 bedroom detached house for sale in Mayflower Drive, Yateley, GU46 — £650,000 • 4 bed • 2 bath • 1192 ft²