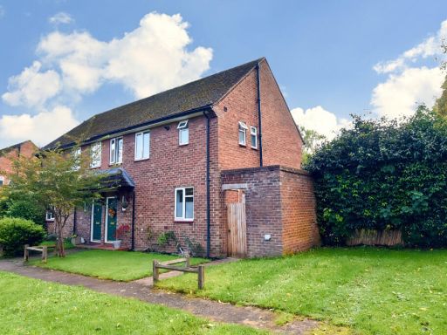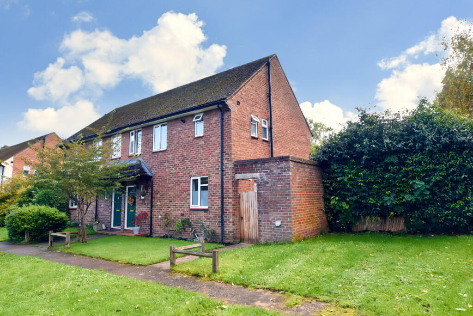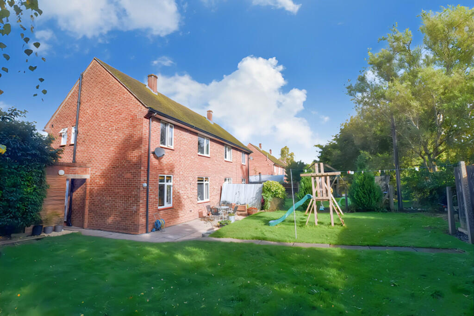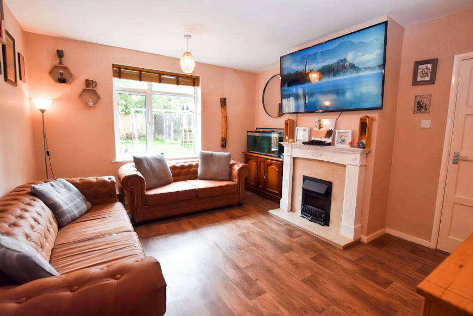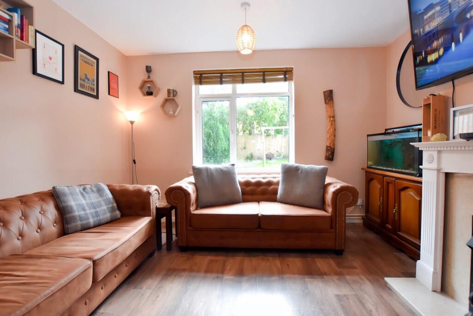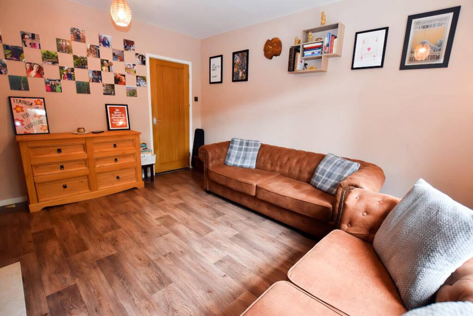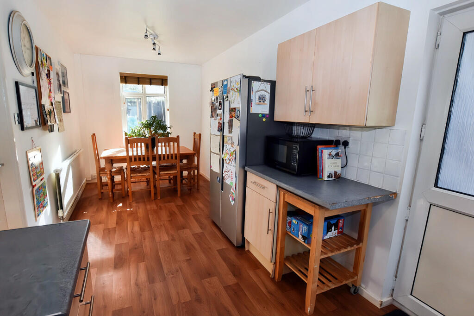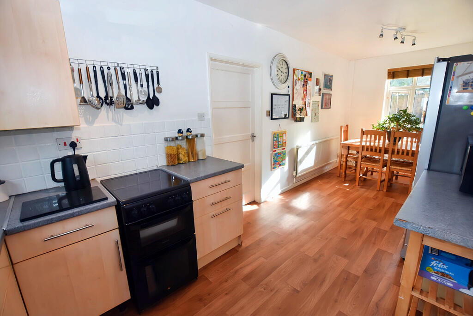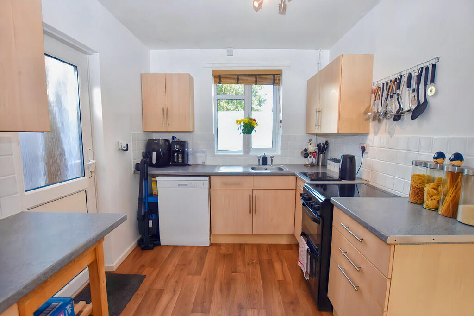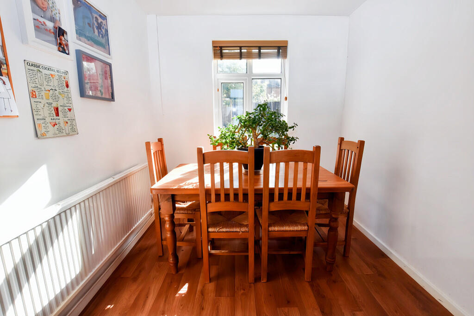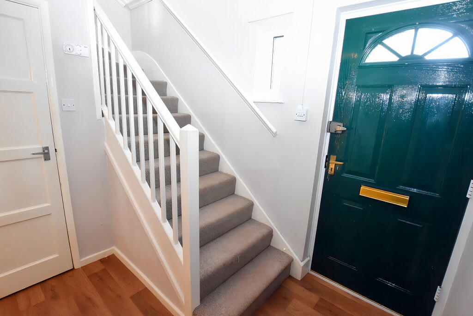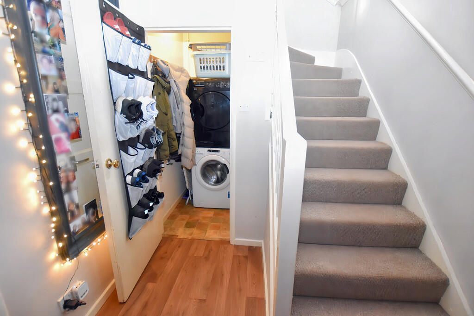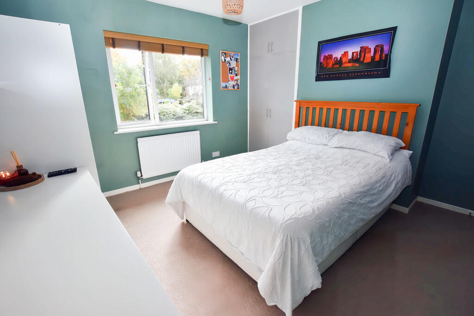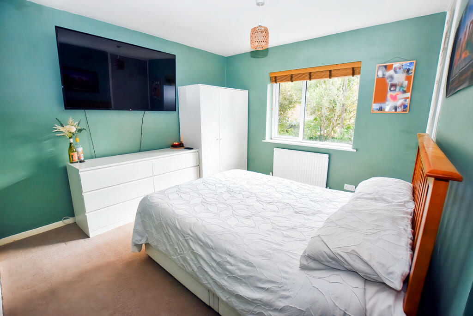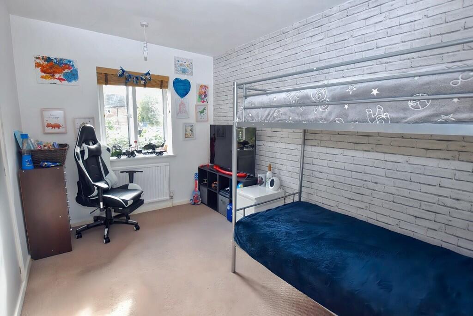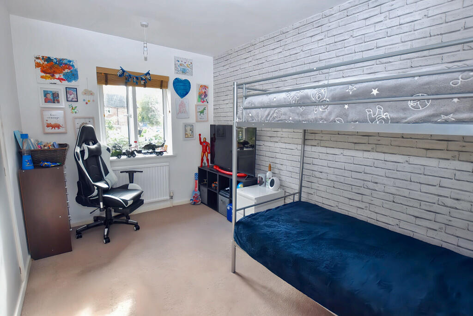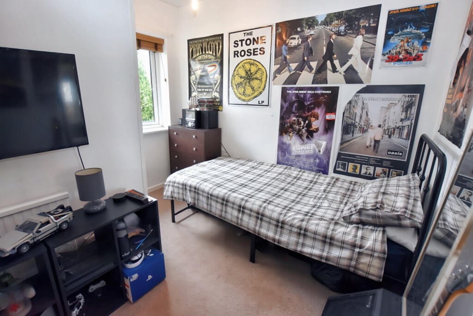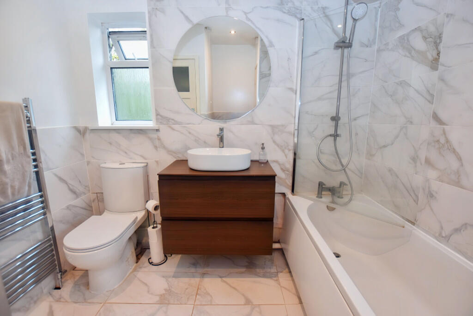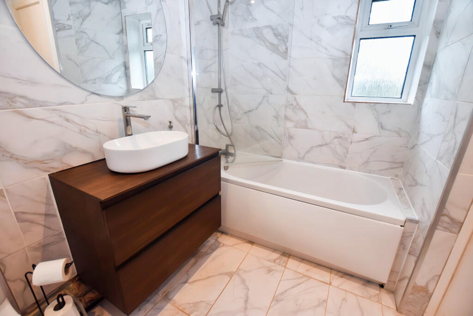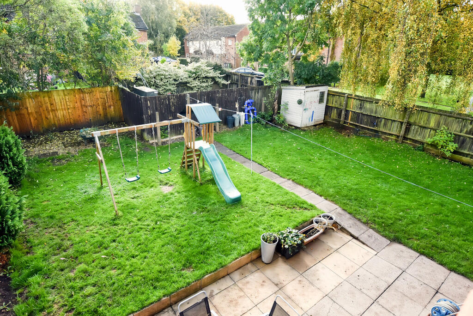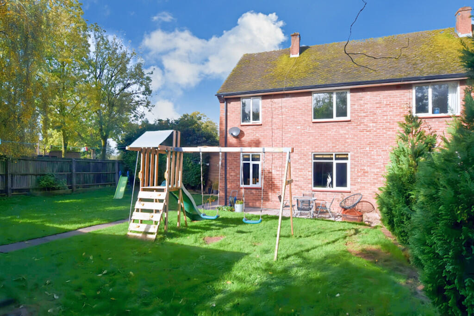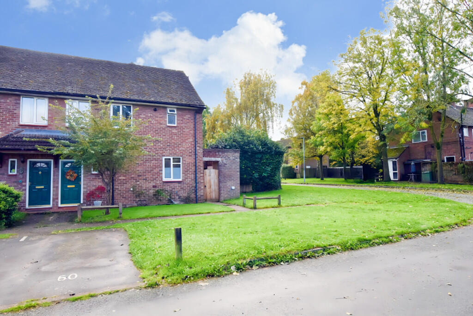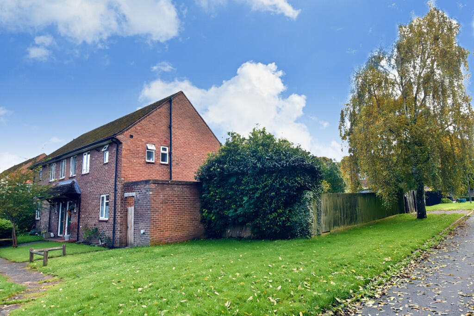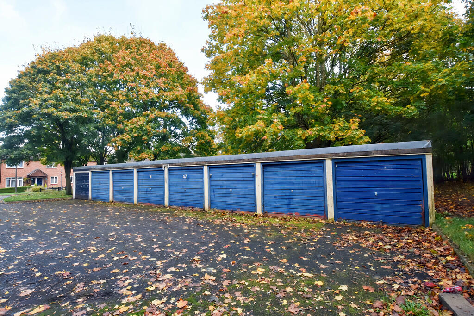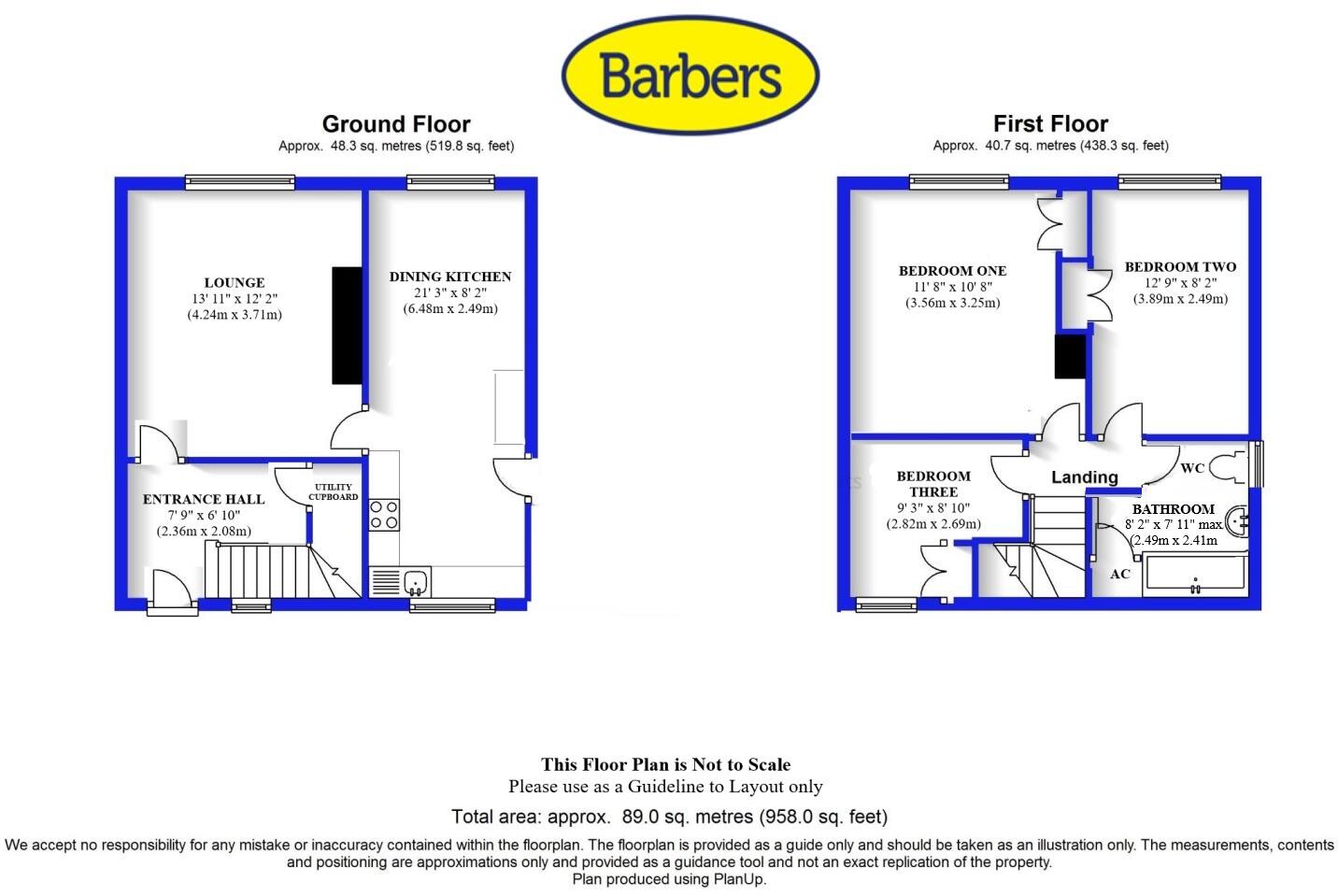Summary - 60 RIVERSIDE DRIVE TERN HILL MARKET DRAYTON TF9 3QH
3 bed 1 bath Semi-Detached
Bright rooms, big garden and practical family features in a village location.
Generous corner plot with larger-than-average rear garden
Two double bedrooms plus a single; safety window catches upstairs
Smart new family bathroom; well-presented interior throughout
Long dining kitchen with dual aspects and side access
Garage in a block ~100m away; currently used for storage
Electric car charging point at the front lawn
Average-sized rooms for type; scope to extend subject to consents
Parking limited; one car currently parked on front lawn
This well-presented three-bedroom semi sits on a generous corner plot, offering a bright lounge and a long dining kitchen that opens to the side. The house is arranged over two floors with two double bedrooms, a single bedroom, and a smart newly fitted bathroom. Safety catches to the upstairs windows add practical peace of mind for families with young children or pets.
Outside the plot is a standout feature: a larger-than-average rear garden with patio, lawn and a garden store, plus front and side lawns wrapping around the property. There is a garage in a block about 100m away currently used for storage, and an electric car charging point by the front lawn. The position on a former military development gives a spacious, tree-lined feel within a village setting with very low crime and good local amenities.
Practical positives include freehold tenure, vacant possession on completion, a C energy rating and Council Tax Band B. The living rooms and kitchen are nicely presented, and the property offers scope to improve or extend (subject to consents) if you want to increase space or add parking on the plot.
Notable limitations are that the garage is off-plot, parking at the property is currently limited and one car is parked on the front lawn, and rooms are average-sized for this house type. Broadband speeds are average. Buyers should confirm services and measurements via survey; improvements or extensions will require planning permission.
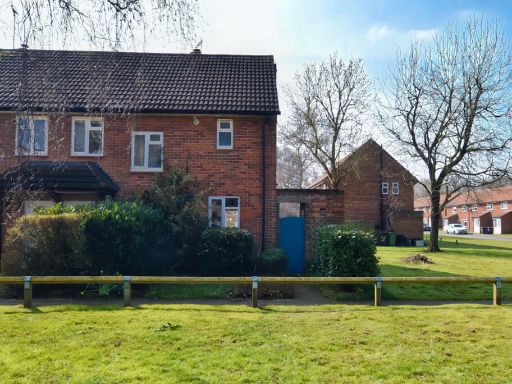 3 bedroom semi-detached house for sale in Stokesay Road, Market Drayton, TF9 — £180,000 • 3 bed • 1 bath • 904 ft²
3 bedroom semi-detached house for sale in Stokesay Road, Market Drayton, TF9 — £180,000 • 3 bed • 1 bath • 904 ft²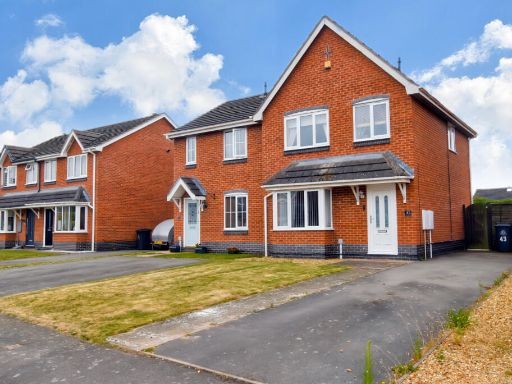 3 bedroom semi-detached house for sale in Chancel Drive, Market Drayton, TF9 — £240,000 • 3 bed • 1 bath • 622 ft²
3 bedroom semi-detached house for sale in Chancel Drive, Market Drayton, TF9 — £240,000 • 3 bed • 1 bath • 622 ft²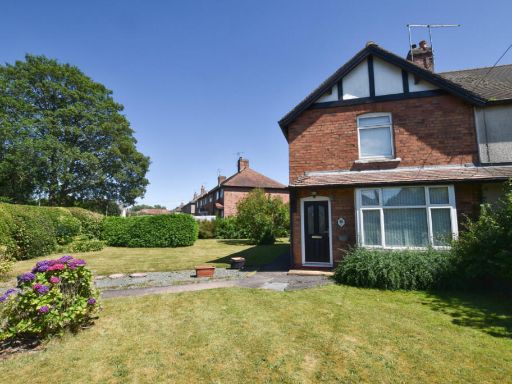 2 bedroom end of terrace house for sale in Oakfield Road, Market Drayton, TF9 — £215,000 • 2 bed • 1 bath • 746 ft²
2 bedroom end of terrace house for sale in Oakfield Road, Market Drayton, TF9 — £215,000 • 2 bed • 1 bath • 746 ft²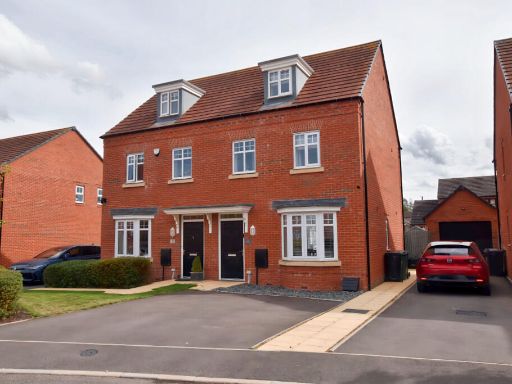 3 bedroom semi-detached house for sale in Verrill Close, Market Drayton, TF9 — £275,000 • 3 bed • 2 bath • 820 ft²
3 bedroom semi-detached house for sale in Verrill Close, Market Drayton, TF9 — £275,000 • 3 bed • 2 bath • 820 ft²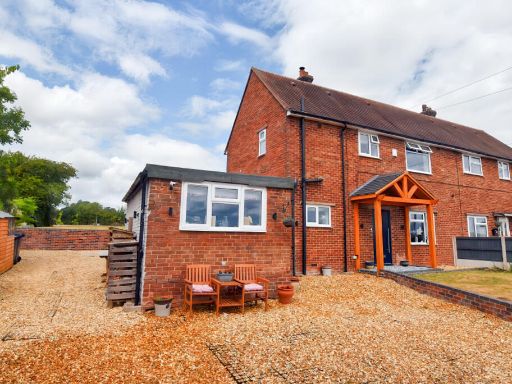 3 bedroom semi-detached house for sale in The Drumble, Moreton Say, TF9 — £325,000 • 3 bed • 2 bath • 970 ft²
3 bedroom semi-detached house for sale in The Drumble, Moreton Say, TF9 — £325,000 • 3 bed • 2 bath • 970 ft²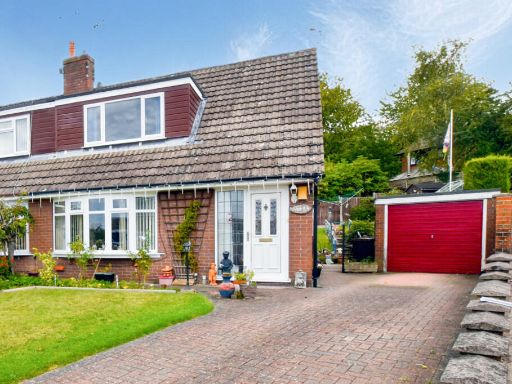 3 bedroom semi-detached house for sale in Rose Mill, Loggerheads, TF9 — £245,000 • 3 bed • 1 bath • 721 ft²
3 bedroom semi-detached house for sale in Rose Mill, Loggerheads, TF9 — £245,000 • 3 bed • 1 bath • 721 ft²













































