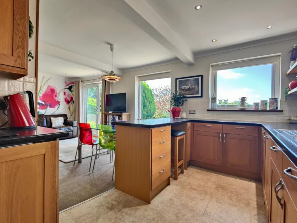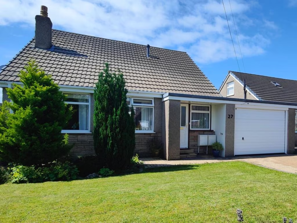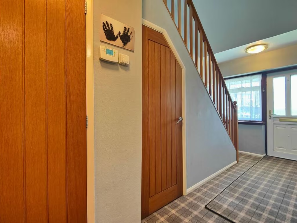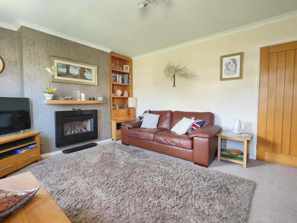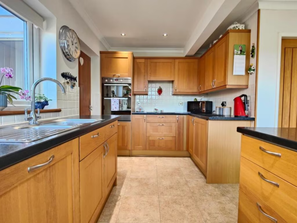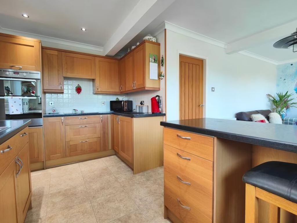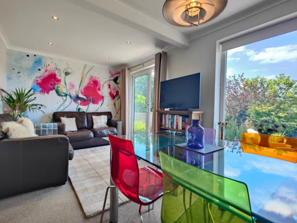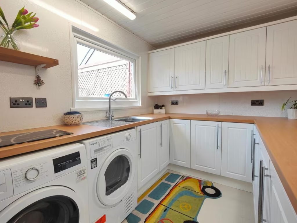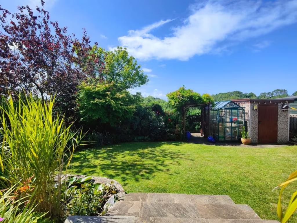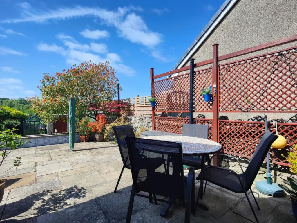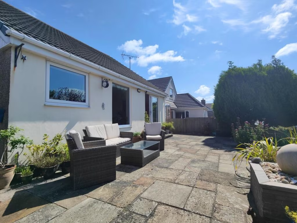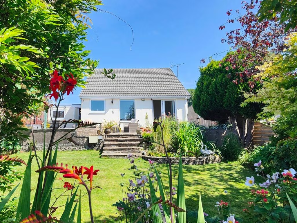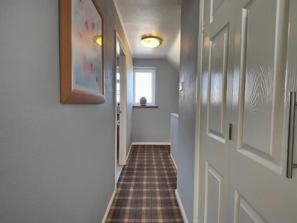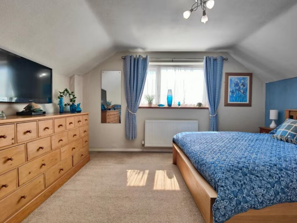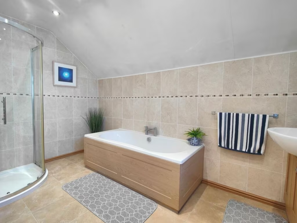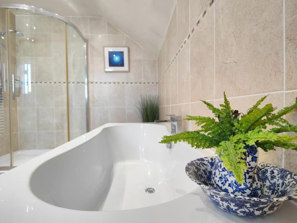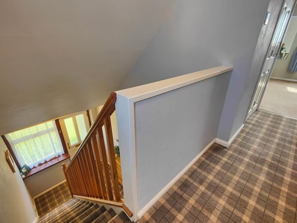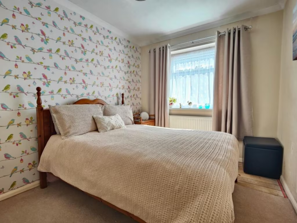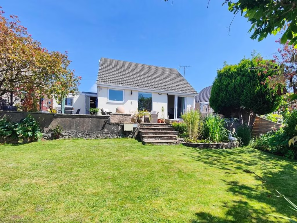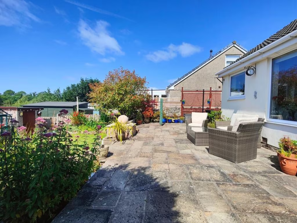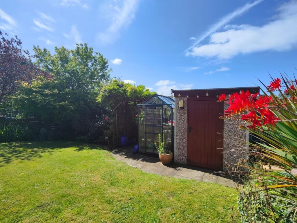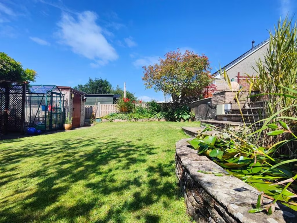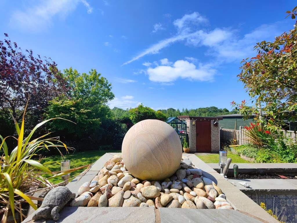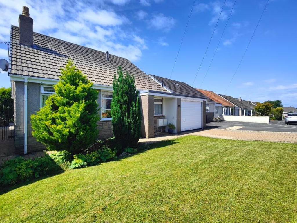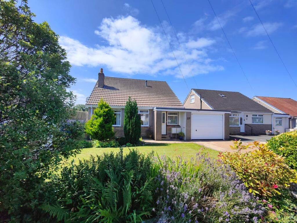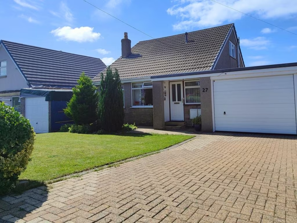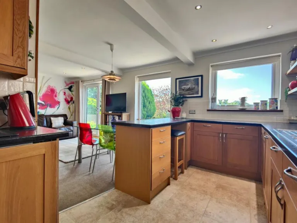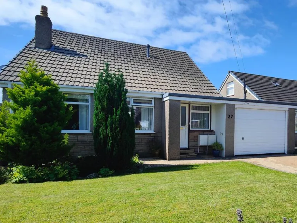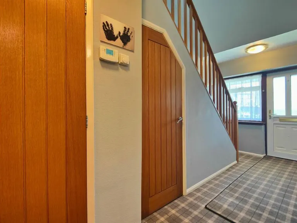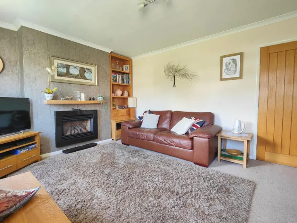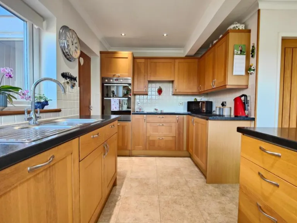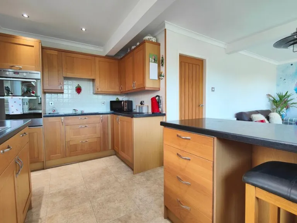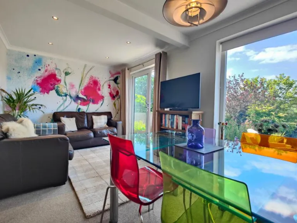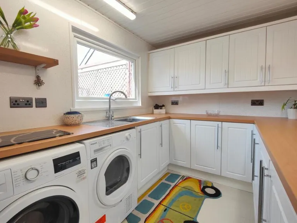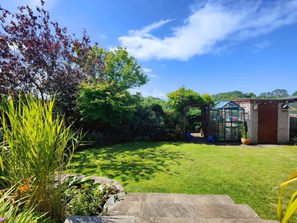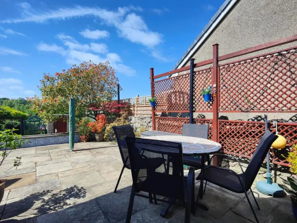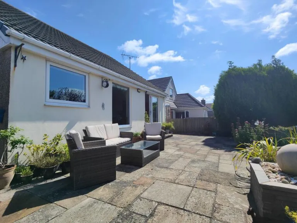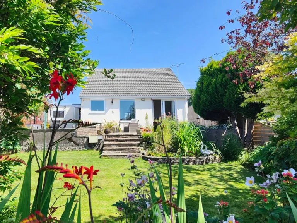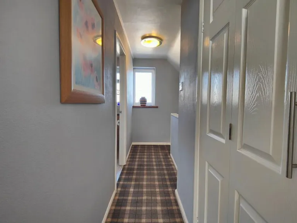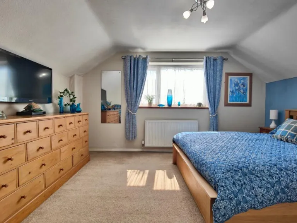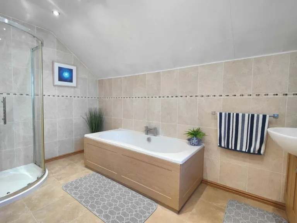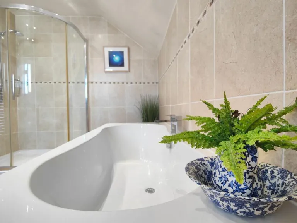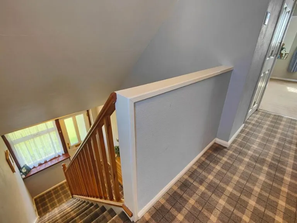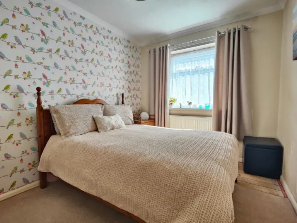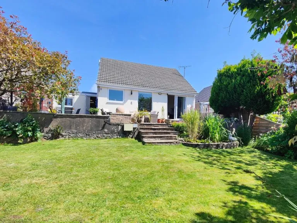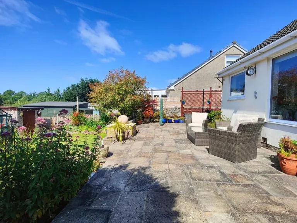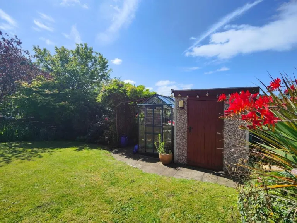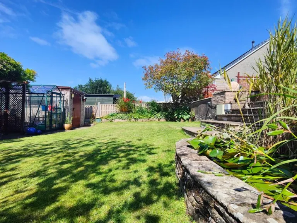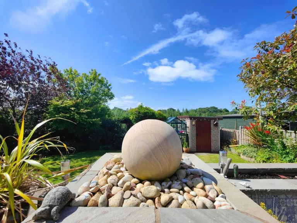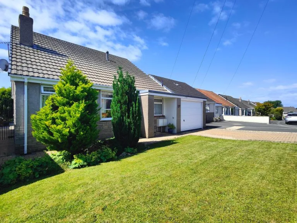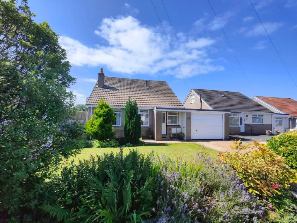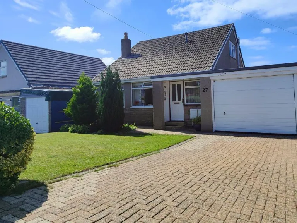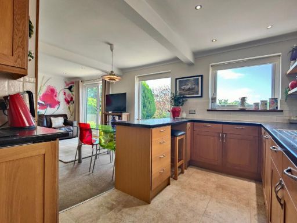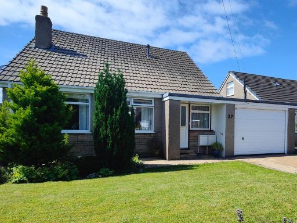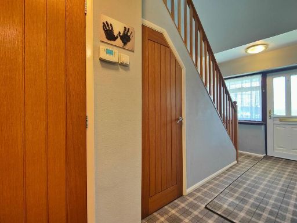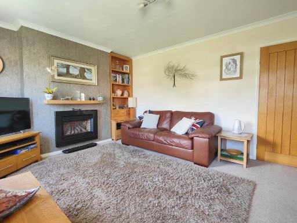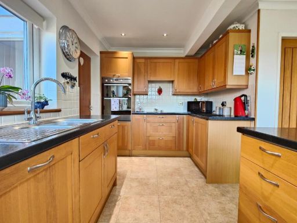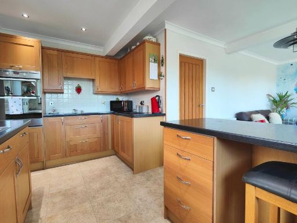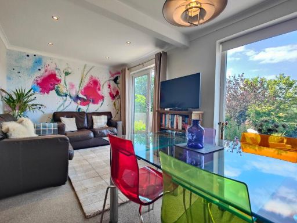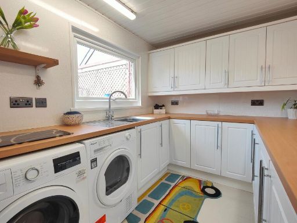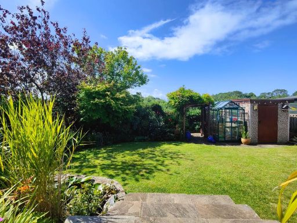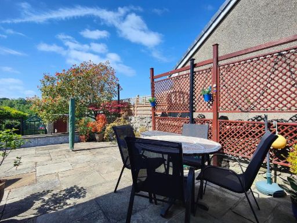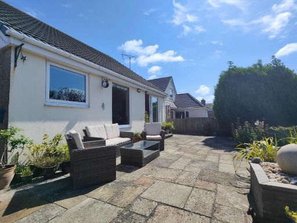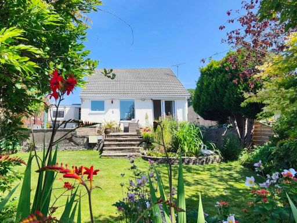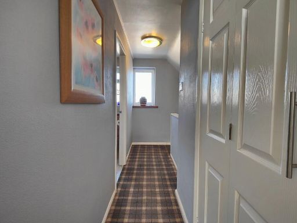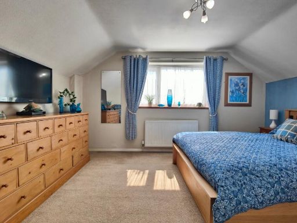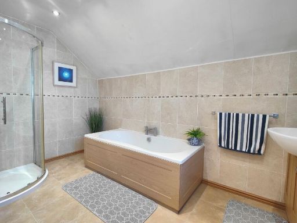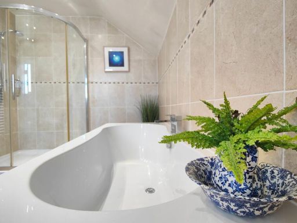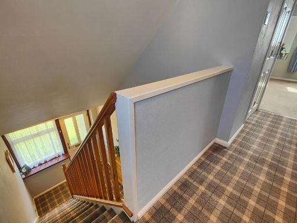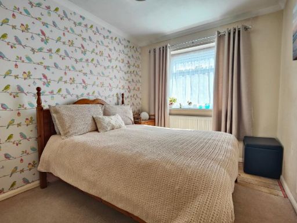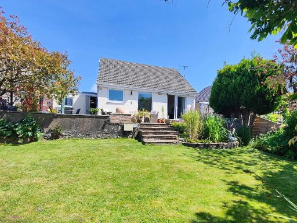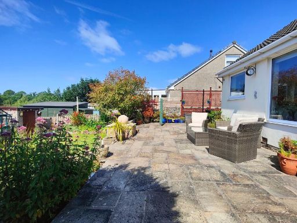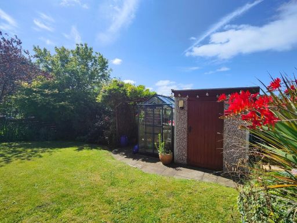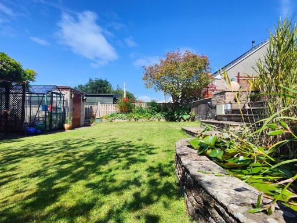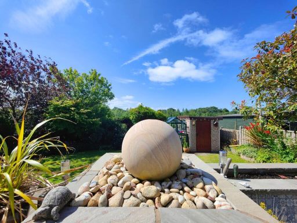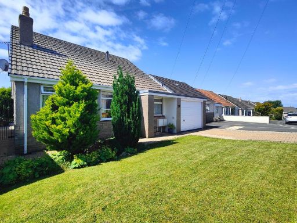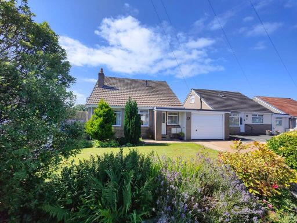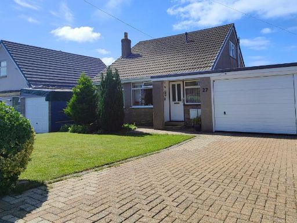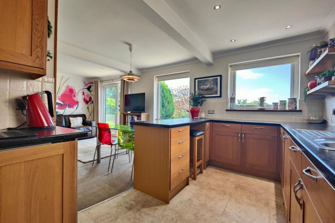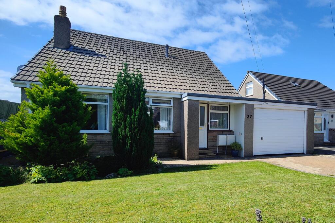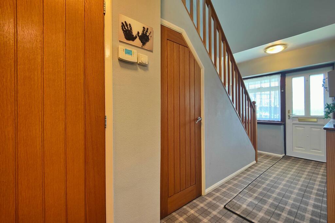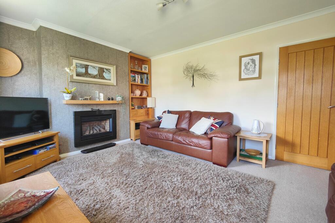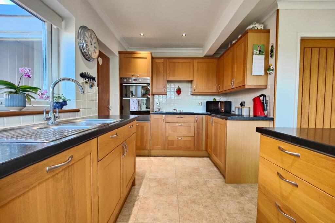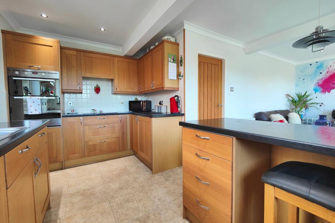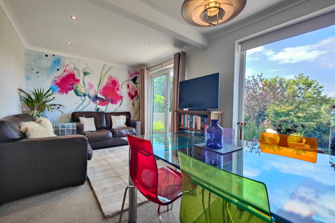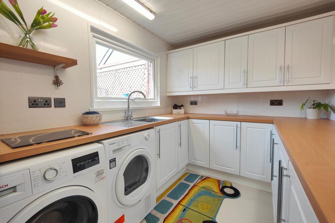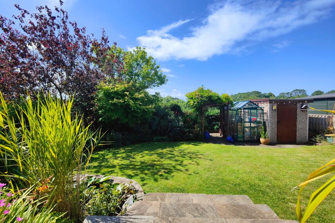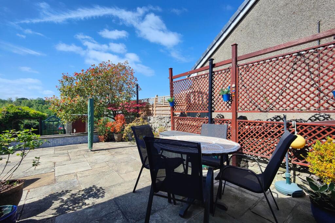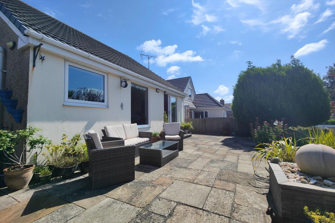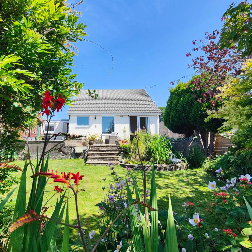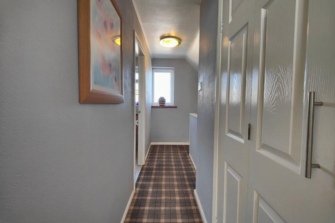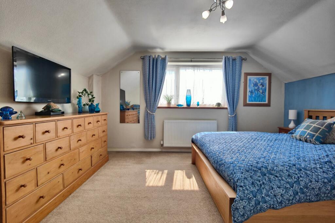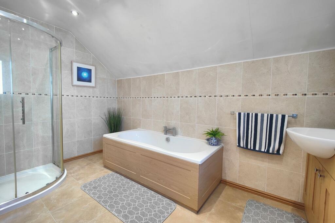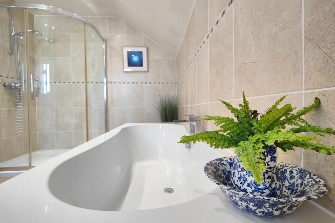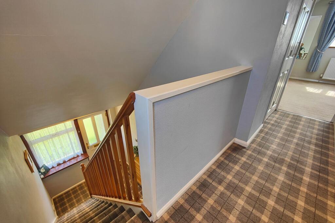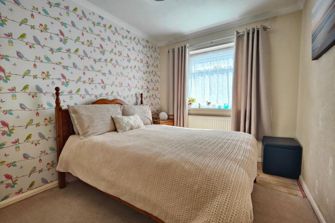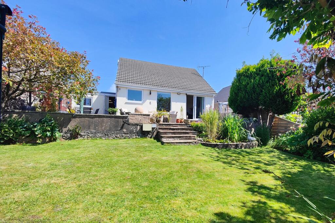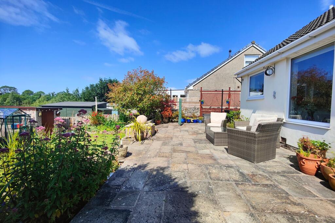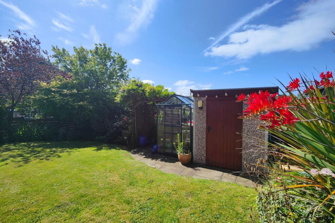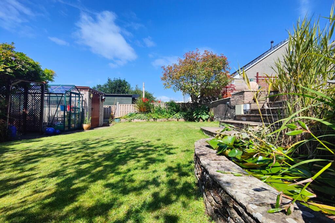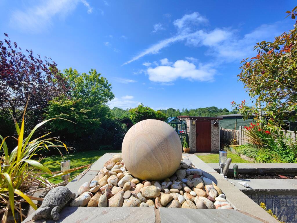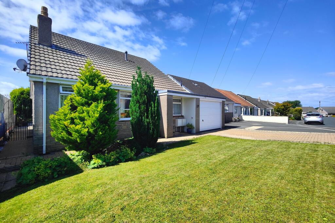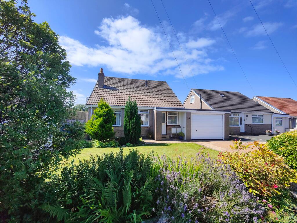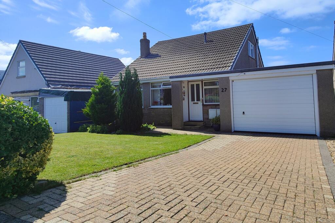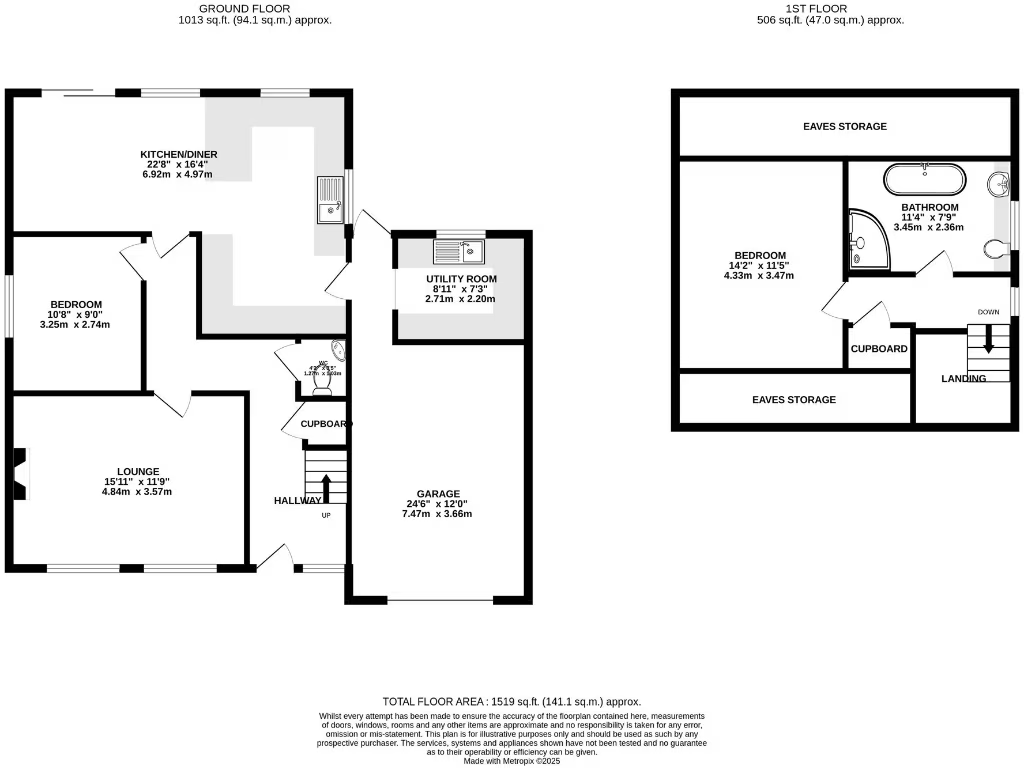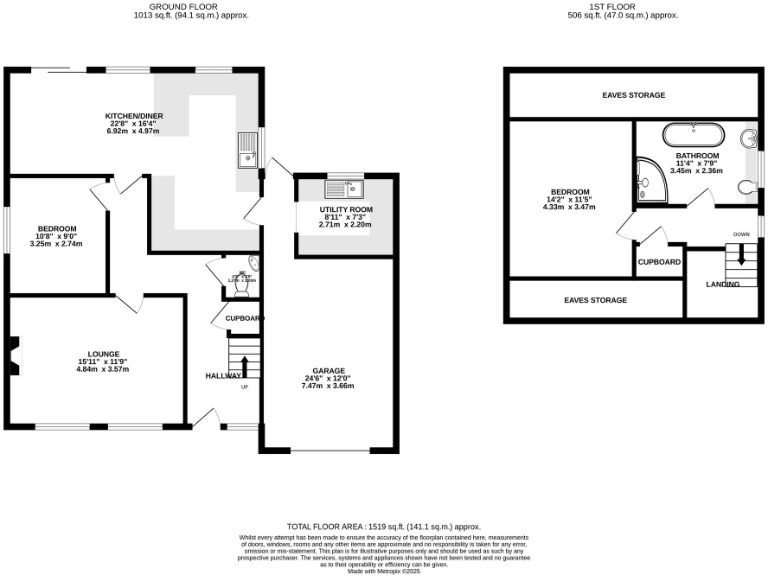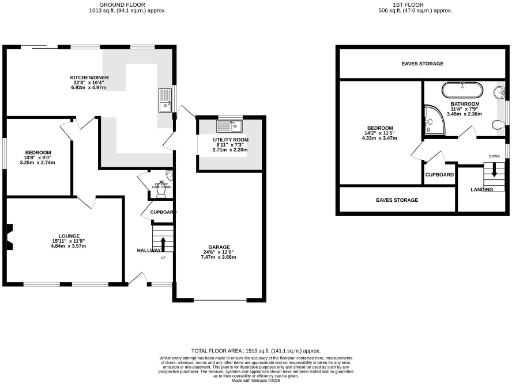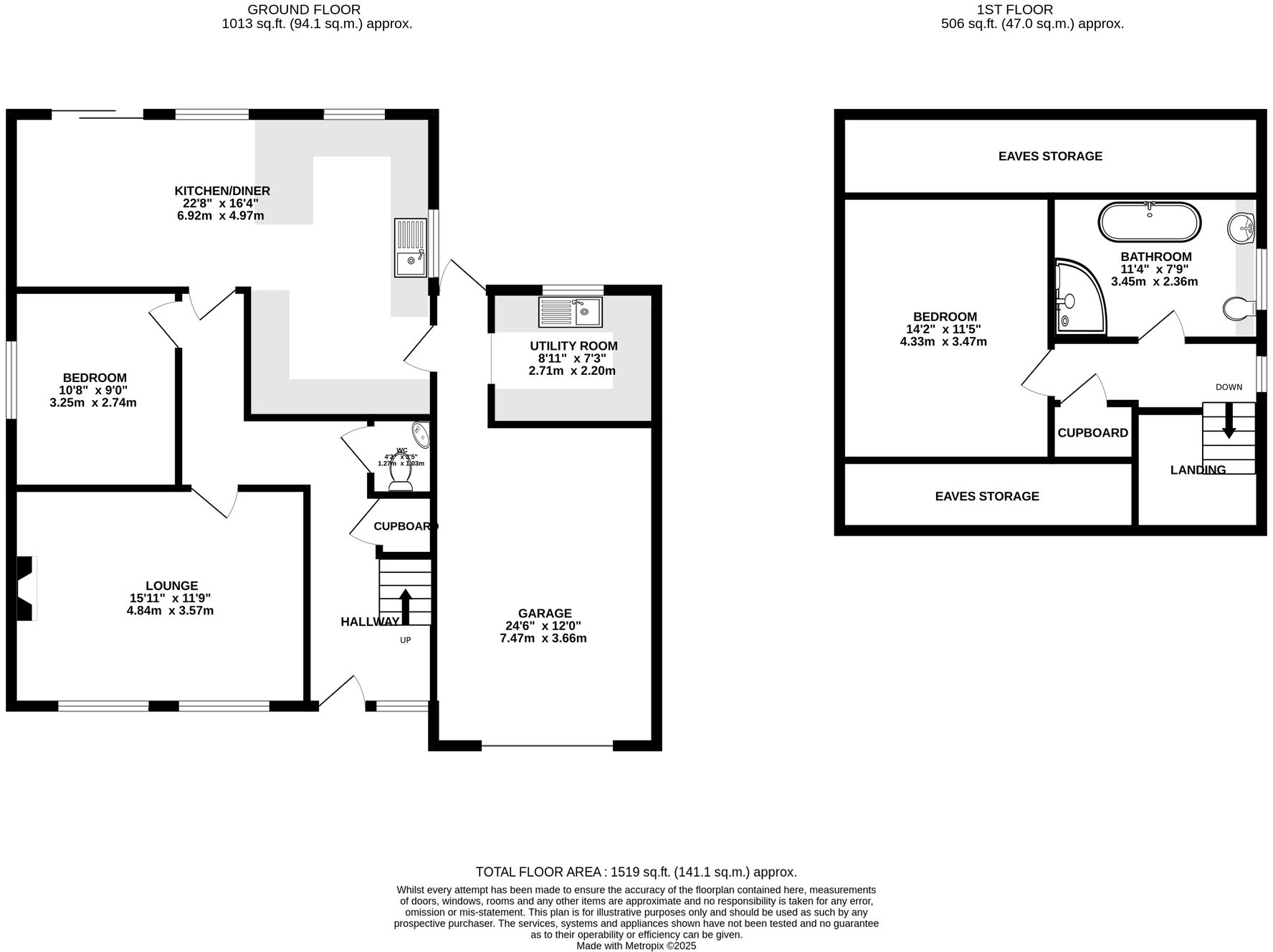Summary - 27 HAZELMOUNT DRIVE WARTON CARNFORTH LA5 9HR
2 bed 1 bath Detached
Generous two-bed chalet bungalow with large private garden and integral garage — ideal for family or downsizing..
2 double bedrooms including ground-floor bedroom
Large open-plan living/dining with French doors to garden
Approx. 1,519 sq ft — unusually spacious two-bed layout
Integrated kitchen, separate utility and appliances included
Large 4-piece bathroom; upstairs master with eaves storage
Integral garage plus driveway for off-street parking
Extensive, mature private garden with flagged seating area
EPC D and average broadband speeds; council tax moderate
Set well in a large, private garden, this detached 2-bedroom chalet bungalow offers spacious, flexible living across a well-planned layout. The ground-floor double bedroom and bright open-plan living/dining area with French doors make everyday life easy and sociable, while the upstairs master benefits from generous eaves storage. At about 1,519 sq ft the interior feels far larger than many two-bed homes, giving scope for varied use — home office, hobby space or occasional guest accommodation.
Practicality is strong: an integrated kitchen with appliances, separate utility room, large four-piece bathroom and integral garage with driveway add day-to-day convenience. The garden is mature, sheltered and designed for sun and privacy with flagged seating and well-stocked beds; an outhouse provides tool storage. The property’s recent construction (2018) means modern build standards and mains gas central heating via boiler and radiators.
This home is well suited to families seeking village life or downsizers wanting a generous, low-maintenance home with good transport links and local amenities. Note the EPC rating of D and average broadband speeds—reasonable for the area but fewer savings than a top-rated property. Council tax is moderate and the home is freehold. Viewings will suit buyers prioritising privacy, garden space and an unusually large two-bedroom layout.
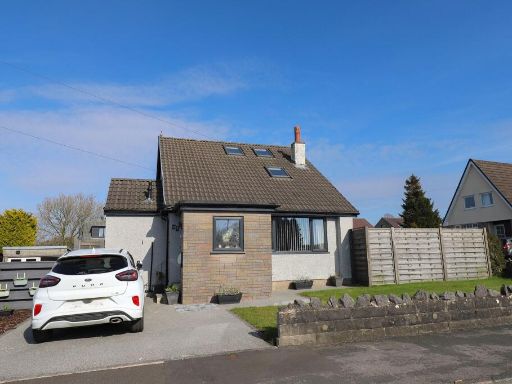 2 bedroom bungalow for sale in Bridge Road, Nether Kellet, Carnforth, LA6 — £315,000 • 2 bed • 2 bath • 1109 ft²
2 bedroom bungalow for sale in Bridge Road, Nether Kellet, Carnforth, LA6 — £315,000 • 2 bed • 2 bath • 1109 ft²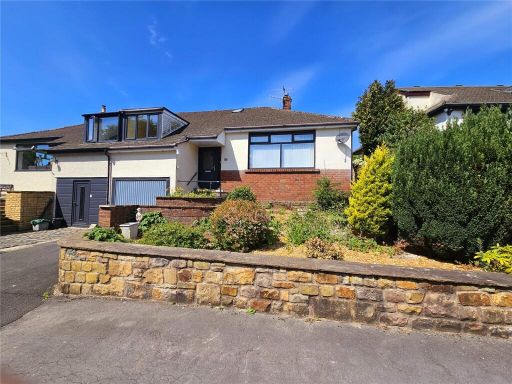 2 bedroom bungalow for sale in St. Nicholas Crescent, Bolton Le Sands, Carnforth, Lancashire, LA5 — £270,000 • 2 bed • 2 bath • 1382 ft²
2 bedroom bungalow for sale in St. Nicholas Crescent, Bolton Le Sands, Carnforth, Lancashire, LA5 — £270,000 • 2 bed • 2 bath • 1382 ft²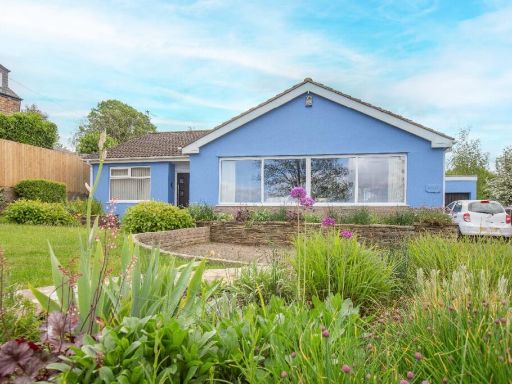 3 bedroom bungalow for sale in Walney, Grange View, Bolton le Sands, Carnforth, LA5 — £425,000 • 3 bed • 2 bath • 1249 ft²
3 bedroom bungalow for sale in Walney, Grange View, Bolton le Sands, Carnforth, LA5 — £425,000 • 3 bed • 2 bath • 1249 ft²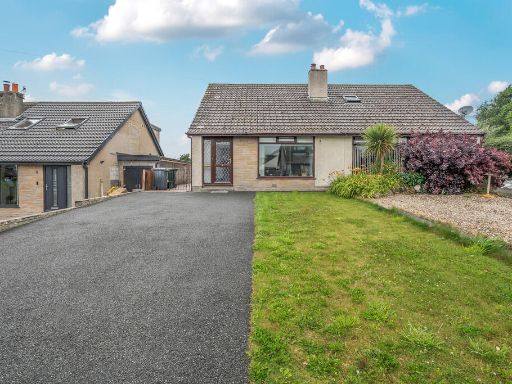 2 bedroom semi-detached bungalow for sale in 4 Bridge Road, Nether Kellet, Carnforth, LA6 1HH, LA6 — £250,000 • 2 bed • 1 bath • 749 ft²
2 bedroom semi-detached bungalow for sale in 4 Bridge Road, Nether Kellet, Carnforth, LA6 1HH, LA6 — £250,000 • 2 bed • 1 bath • 749 ft²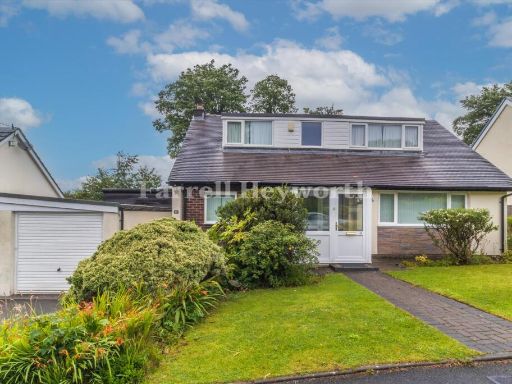 3 bedroom bungalow for sale in Mowbray Drive, Burton, Carnforth, LA6 — £330,000 • 3 bed • 1 bath • 1219 ft²
3 bedroom bungalow for sale in Mowbray Drive, Burton, Carnforth, LA6 — £330,000 • 3 bed • 1 bath • 1219 ft²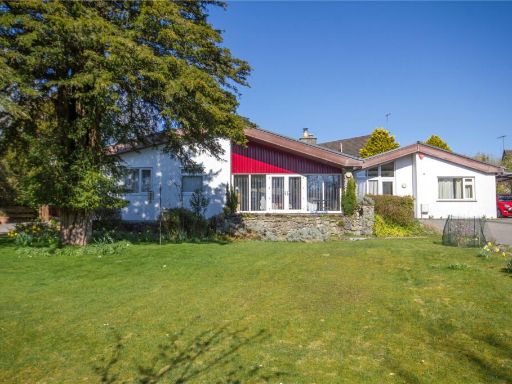 4 bedroom bungalow for sale in New Barns Road, Arnside, Carnforth, Cumbria, LA5 — £595,000 • 4 bed • 2 bath • 2304 ft²
4 bedroom bungalow for sale in New Barns Road, Arnside, Carnforth, Cumbria, LA5 — £595,000 • 4 bed • 2 bath • 2304 ft²