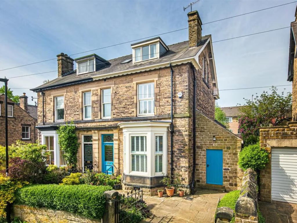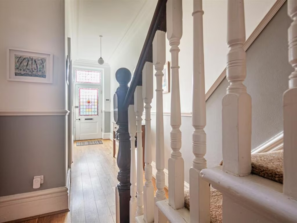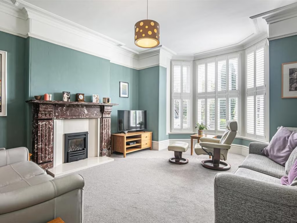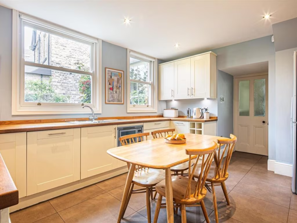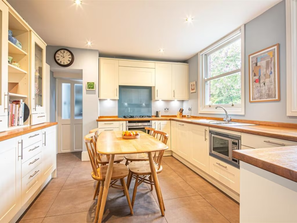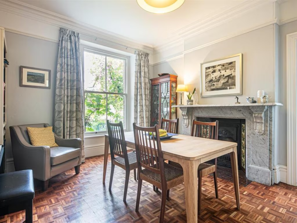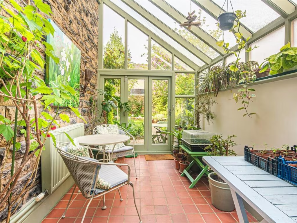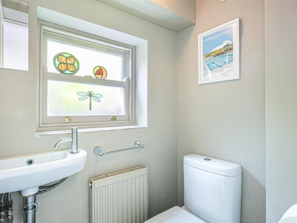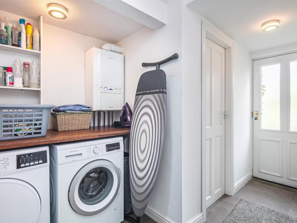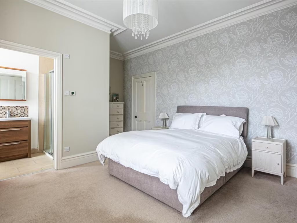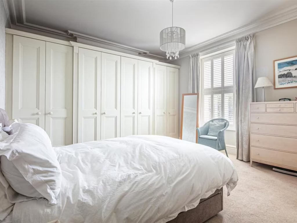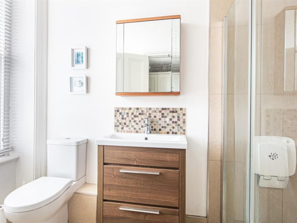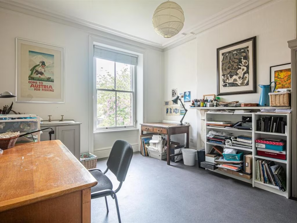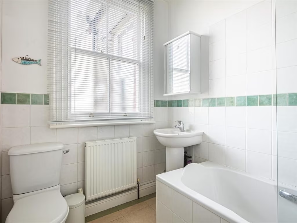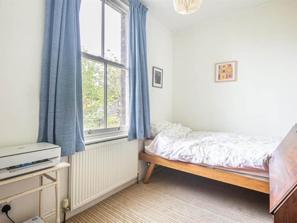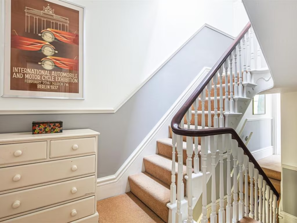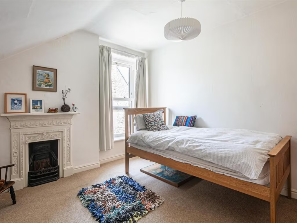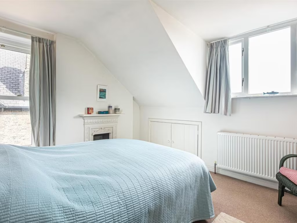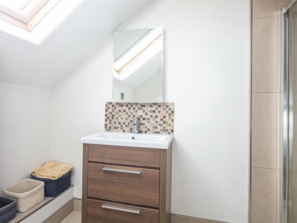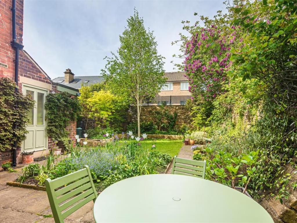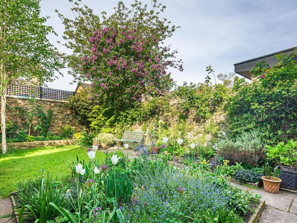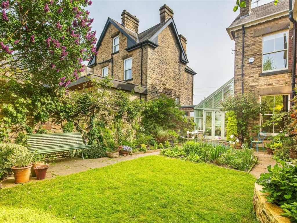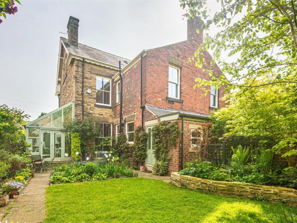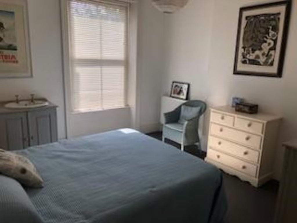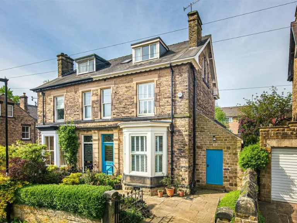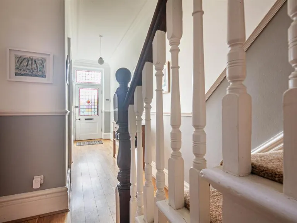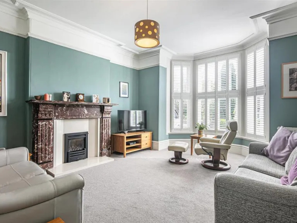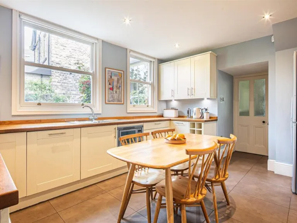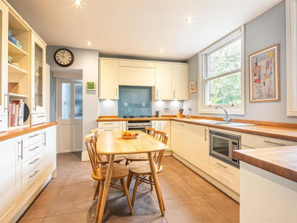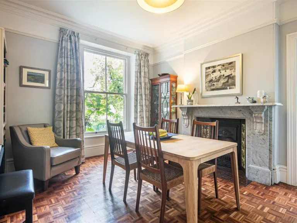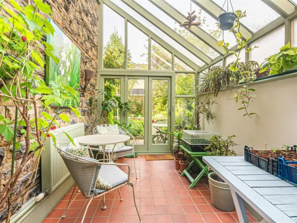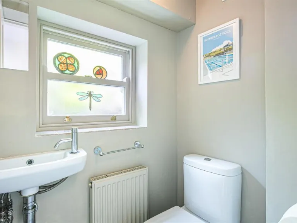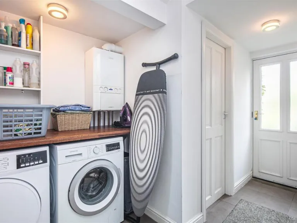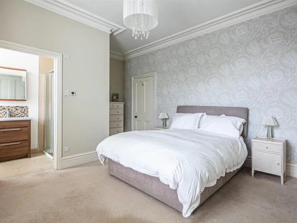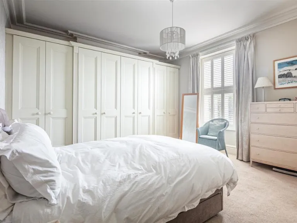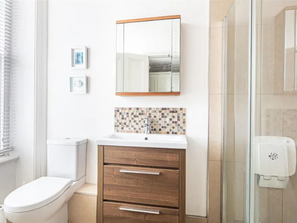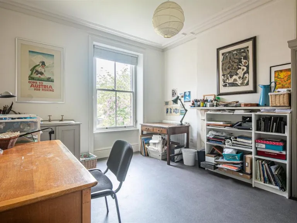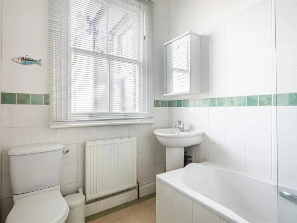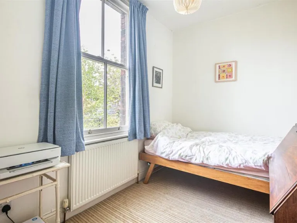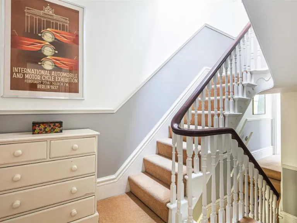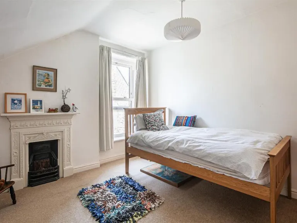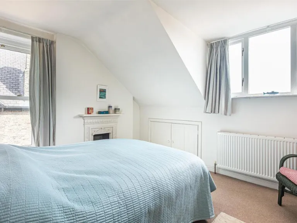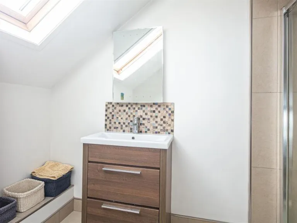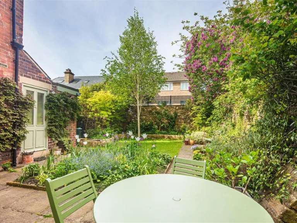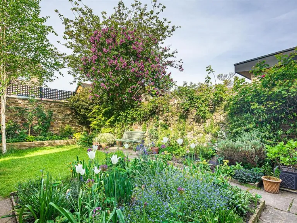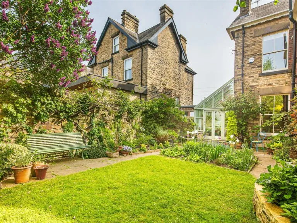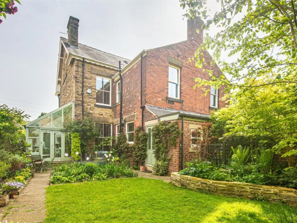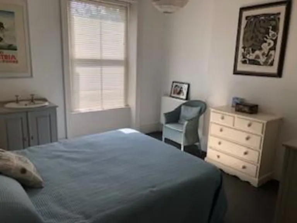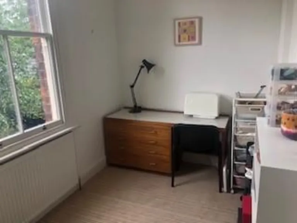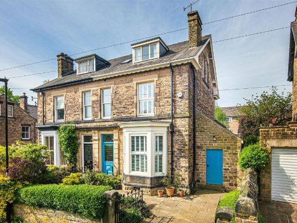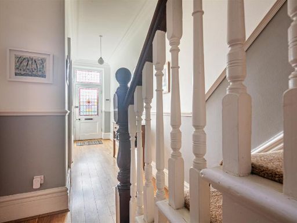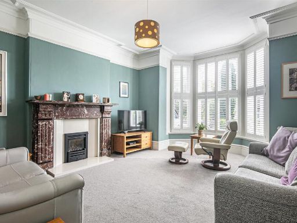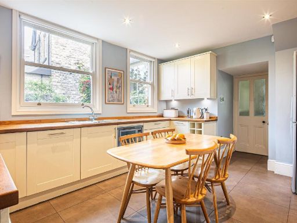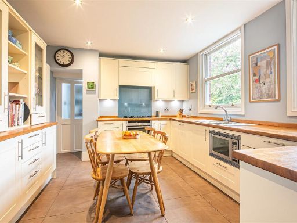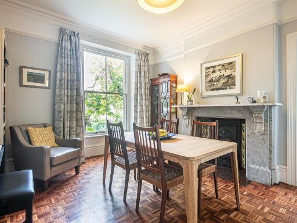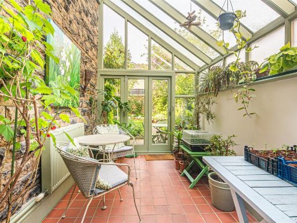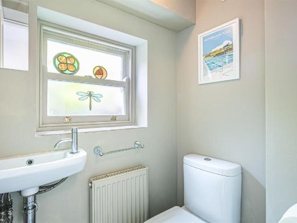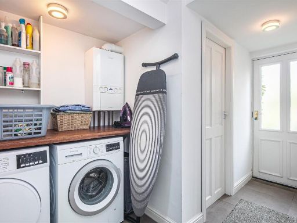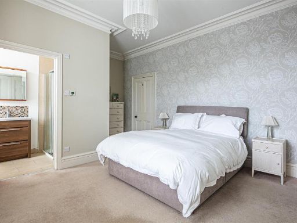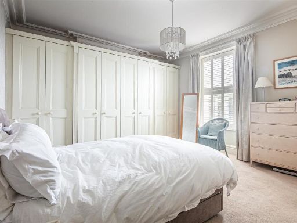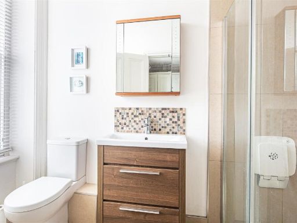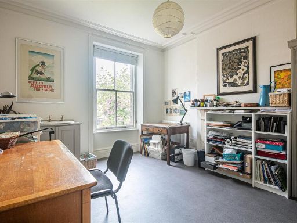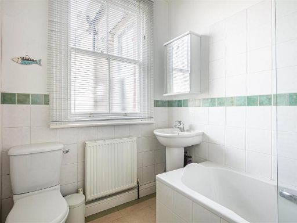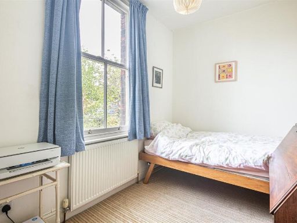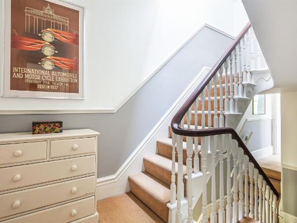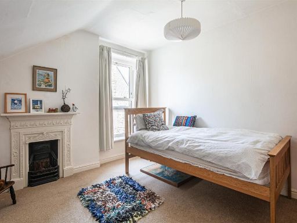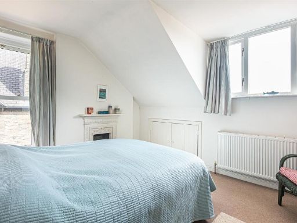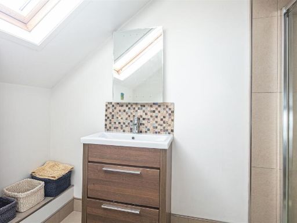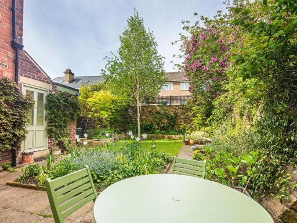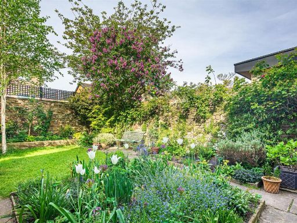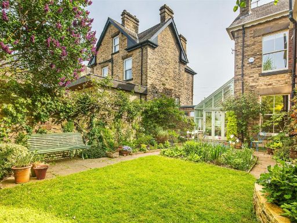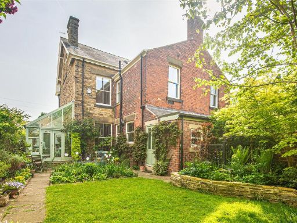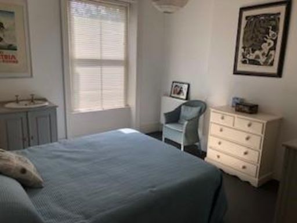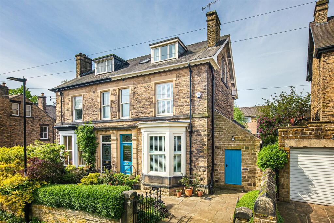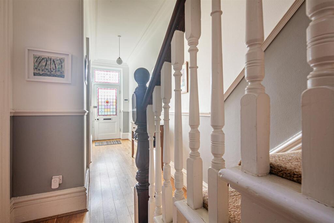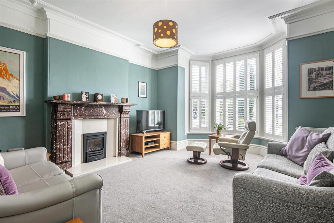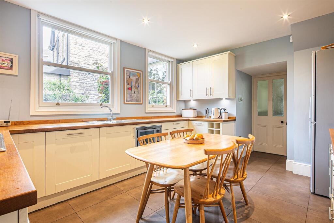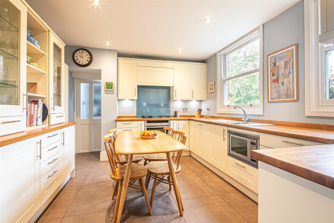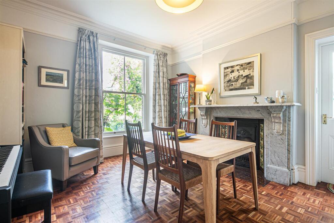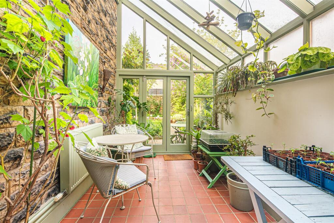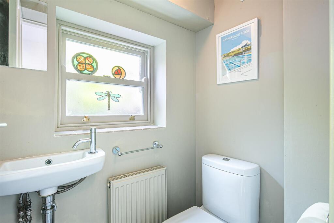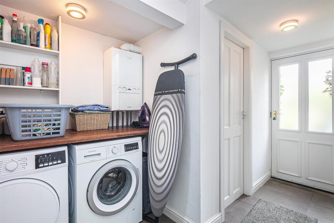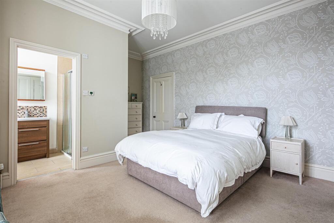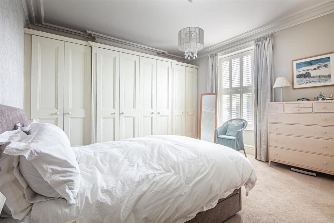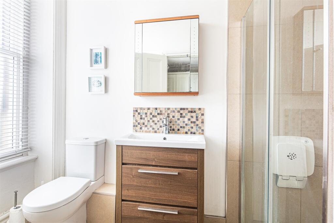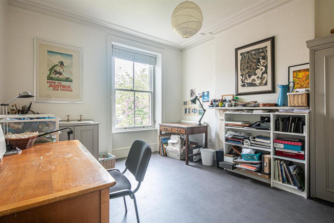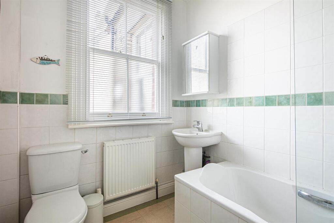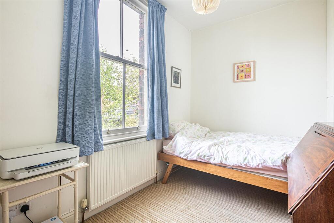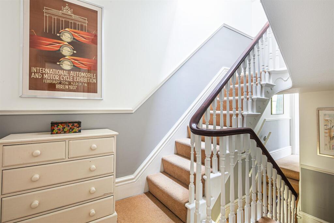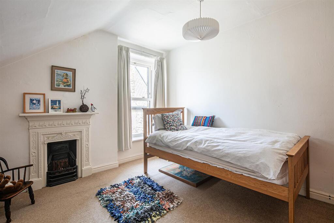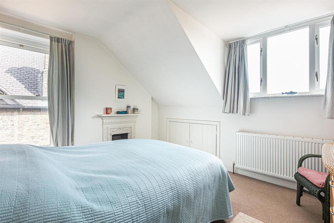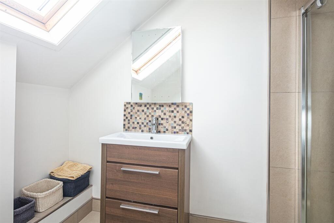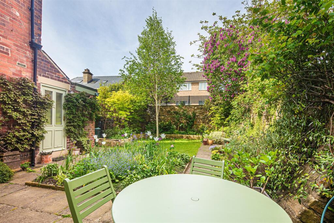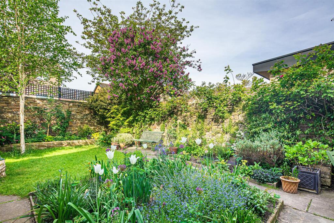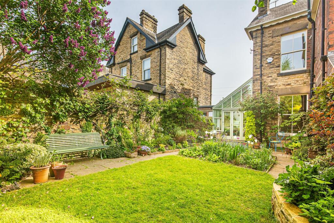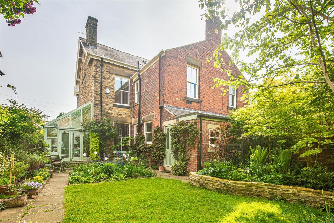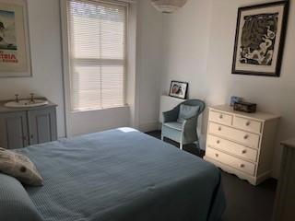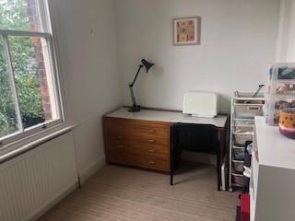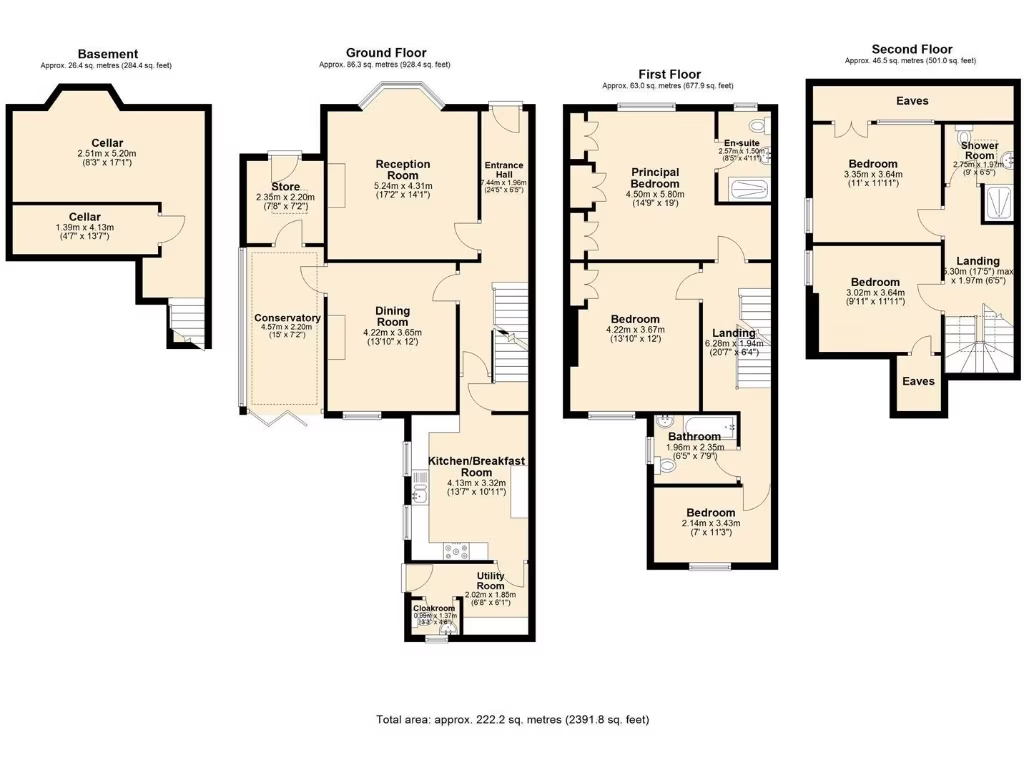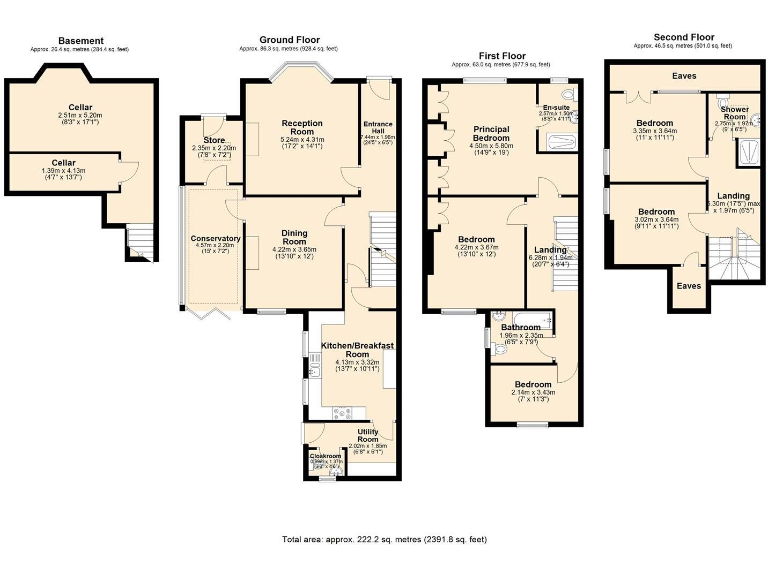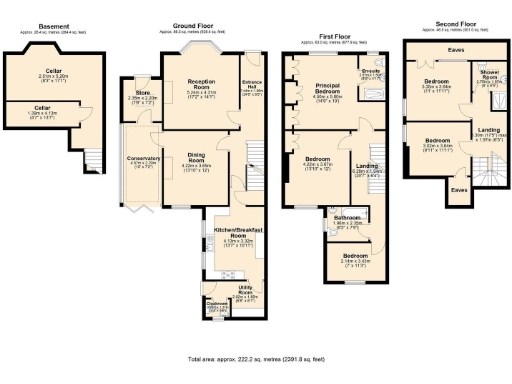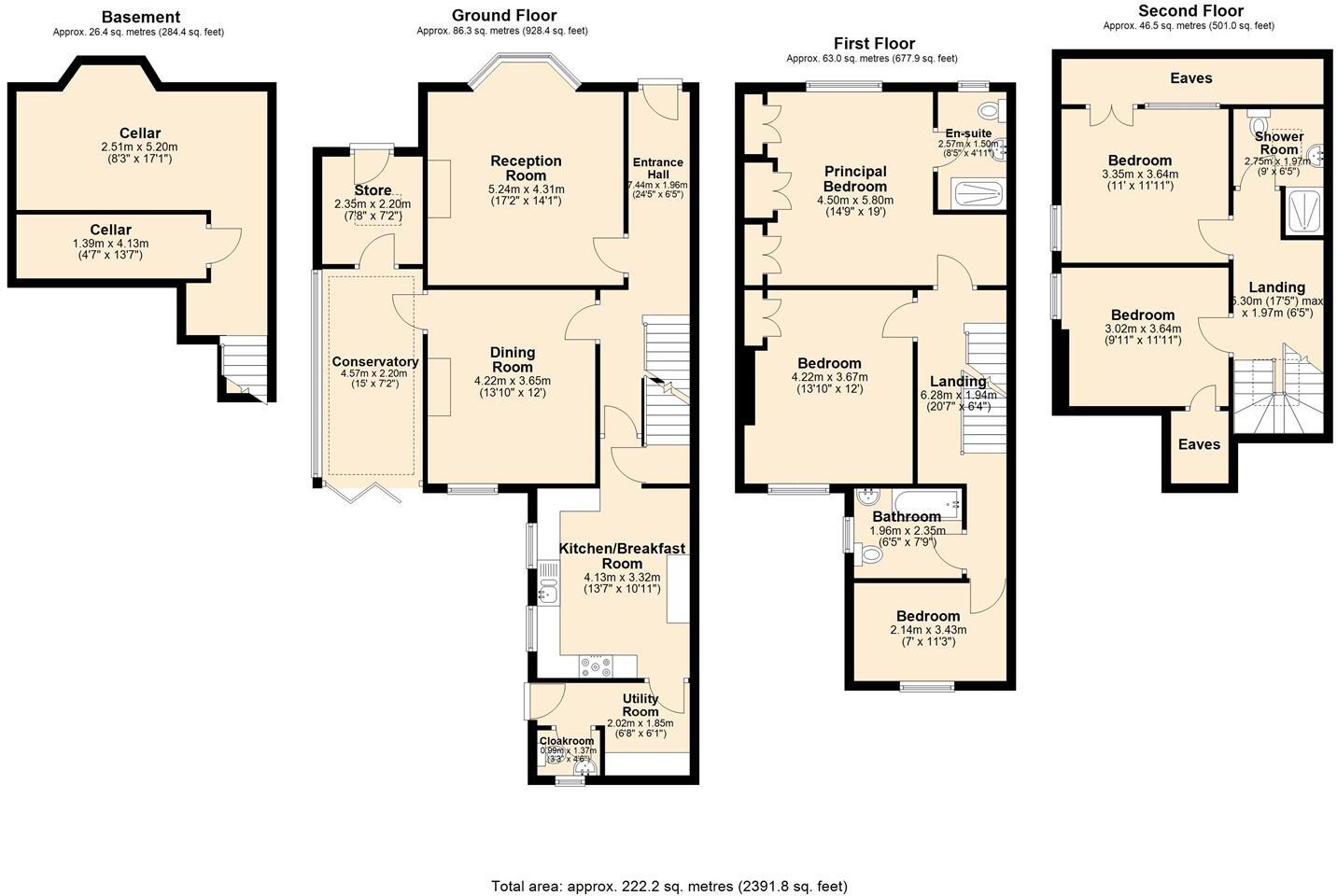Summary - 5 Knaresborough Road S7 2LA
5 bed 3 bath Semi-Detached
Five-bedroom Victorian semi with south-facing garden and orangery in Millhouses.
Five bedrooms, four of them good doubles
Three bath/shower rooms, one ensuite; underfloor heating in wet rooms
South‑west facing mature garden and orangery with garden views
Breakfast kitchen with room to create larger dining kitchen (subject to regs)
Victorian features: high ceilings, marble fireplaces, moulded coving
Timber double‑glazed sash windows improve energy retention
Off‑street parking for one vehicle and cellar plus powered external store
EPC E44 and Council Tax Band E; verify heating source (gas vs electric)
This handsome period home combines generous living space with mature, sun‑lit gardens in the desirable Millhouses area. Over three floors there are five bedrooms, three bath/shower rooms (one ensuite) and a versatile orangery that opens onto a south‑westerly garden — ideal for family life and entertaining.
Interior character remains strong, with high ceilings, Victorian marble fireplaces, ornate coving and timber double‑glazed sash windows that improve thermal performance. Practical additions include a breakfast kitchen with space for informal dining, a rear utility and convenient cellar and external store for extra storage.
Buyers should note two practical considerations: the EPC is E44 and council tax sits in Band E, which could mean higher running costs; and there is conflicting information about heating (the description refers to gas central heating but some records list electric heating). Prospective buyers should verify the heating system and running costs as part of their enquiries.
Overall this is a spacious, well‑presented family home in an affluent neighbourhood with excellent local schools, parks and amenities close by. The layout offers scope to reconfigure the kitchen/dining space if a larger open plan kitchen is desired, subject to the usual consents.
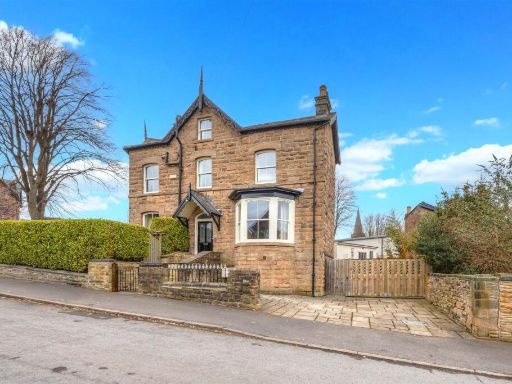 4 bedroom semi-detached house for sale in 6 Knaresborough Road, Millhouses, Sheffield, S7 — £700,000 • 4 bed • 2 bath • 3129 ft²
4 bedroom semi-detached house for sale in 6 Knaresborough Road, Millhouses, Sheffield, S7 — £700,000 • 4 bed • 2 bath • 3129 ft²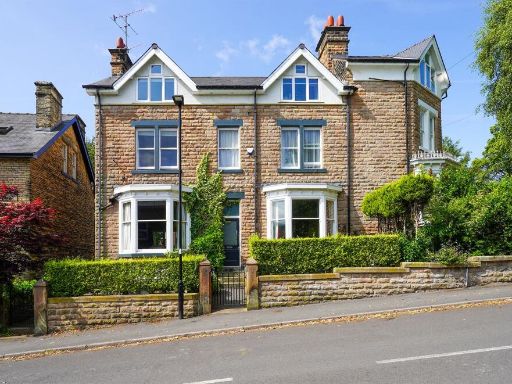 4 bedroom semi-detached house for sale in Sterndale Road, Sheffield, S7 — £600,000 • 4 bed • 1 bath • 1953 ft²
4 bedroom semi-detached house for sale in Sterndale Road, Sheffield, S7 — £600,000 • 4 bed • 1 bath • 1953 ft²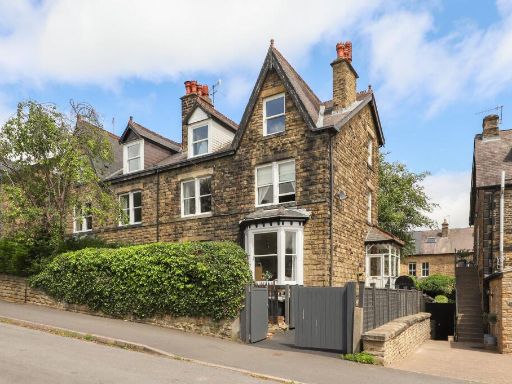 6 bedroom semi-detached house for sale in Hartington Road, Sheffield, S7 — £750,000 • 6 bed • 5 bath • 3227 ft²
6 bedroom semi-detached house for sale in Hartington Road, Sheffield, S7 — £750,000 • 6 bed • 5 bath • 3227 ft²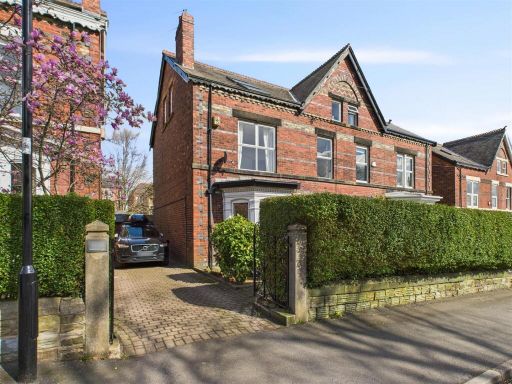 5 bedroom semi-detached house for sale in Millhouses Lane, Ecclesall, Sheffield, S11 — £600,000 • 5 bed • 2 bath • 1957 ft²
5 bedroom semi-detached house for sale in Millhouses Lane, Ecclesall, Sheffield, S11 — £600,000 • 5 bed • 2 bath • 1957 ft²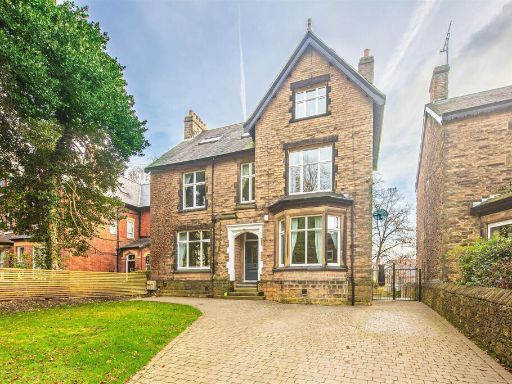 6 bedroom detached house for sale in 27 Priory Road, Nether Edge Village, S7 1LW, S7 — £875,000 • 6 bed • 2 bath • 3875 ft²
6 bedroom detached house for sale in 27 Priory Road, Nether Edge Village, S7 1LW, S7 — £875,000 • 6 bed • 2 bath • 3875 ft²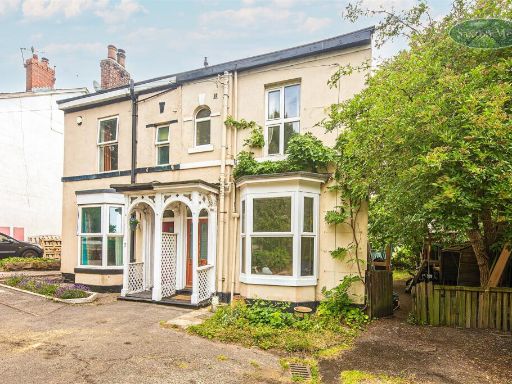 3 bedroom semi-detached house for sale in Victoria Villas, Upperthorpe, Sheffield, S6 — £325,000 • 3 bed • 1 bath • 1283 ft²
3 bedroom semi-detached house for sale in Victoria Villas, Upperthorpe, Sheffield, S6 — £325,000 • 3 bed • 1 bath • 1283 ft²