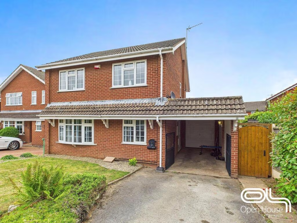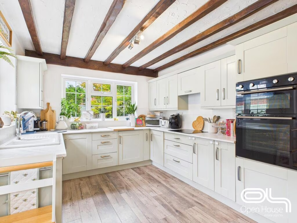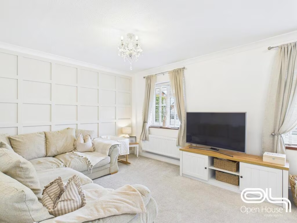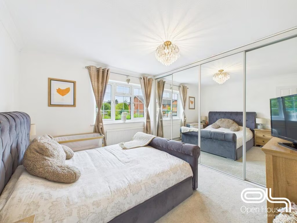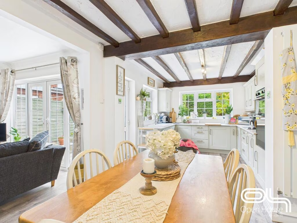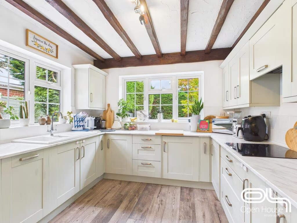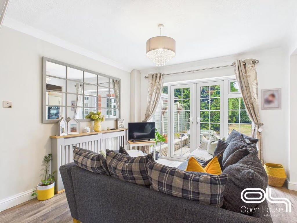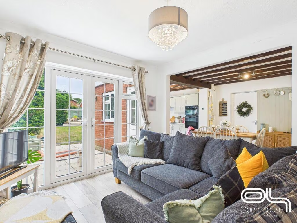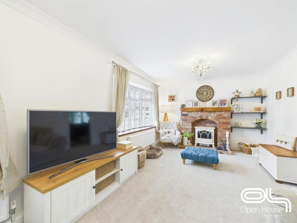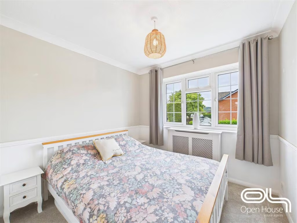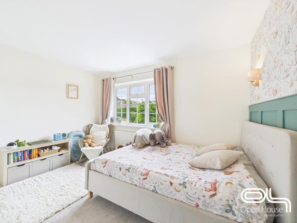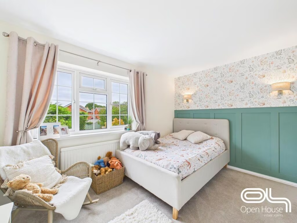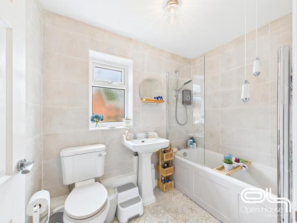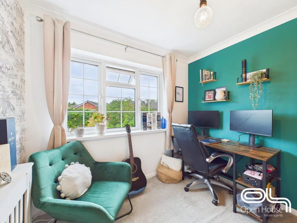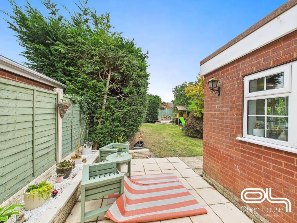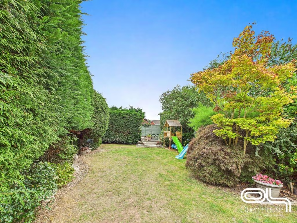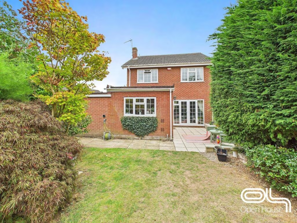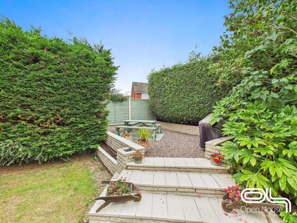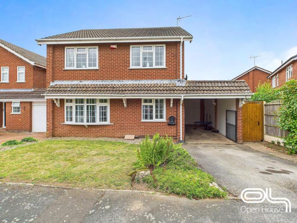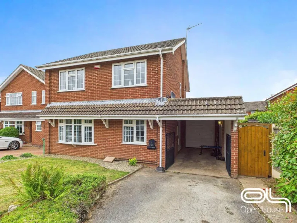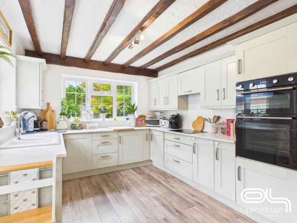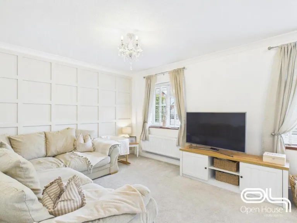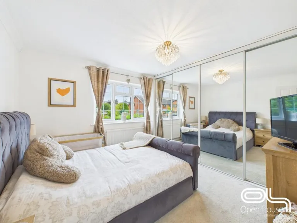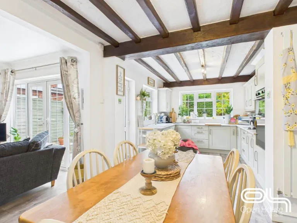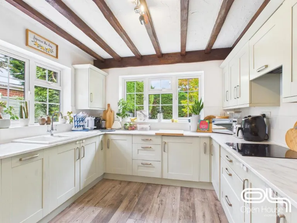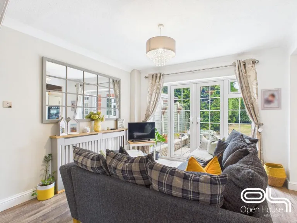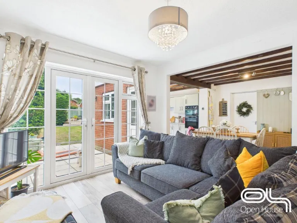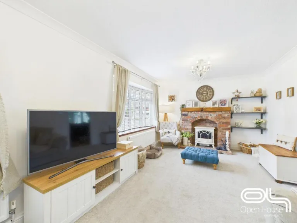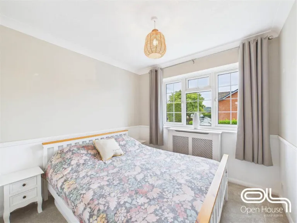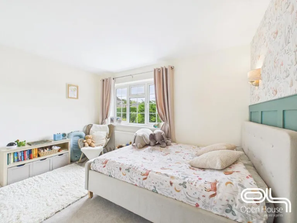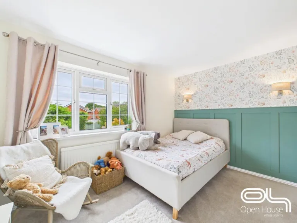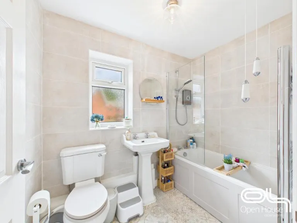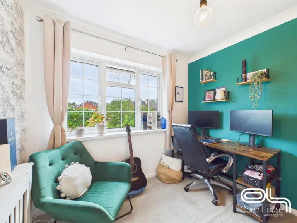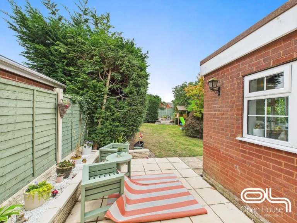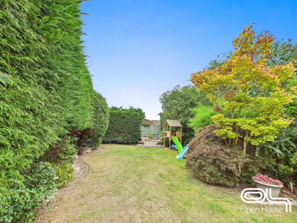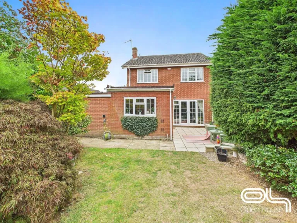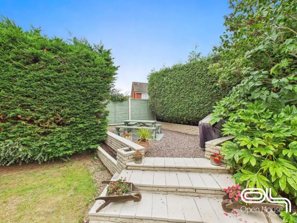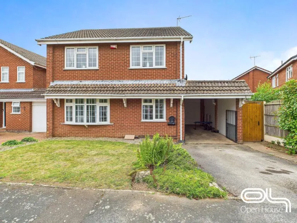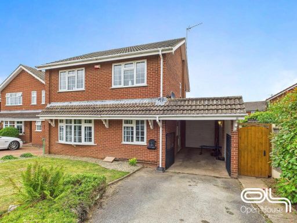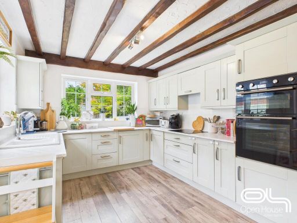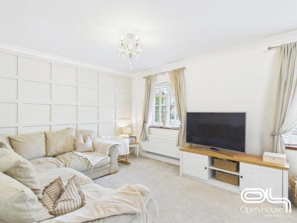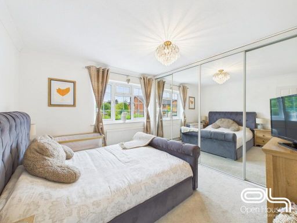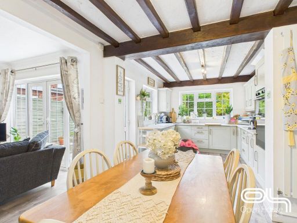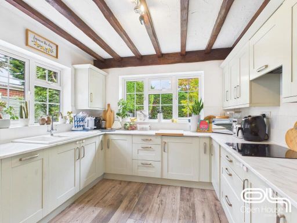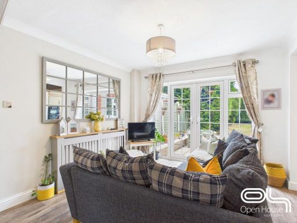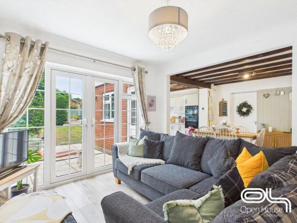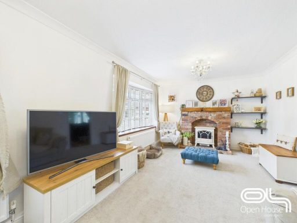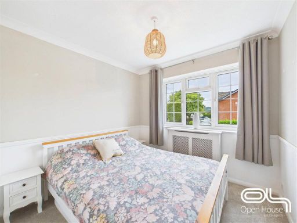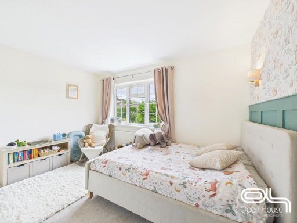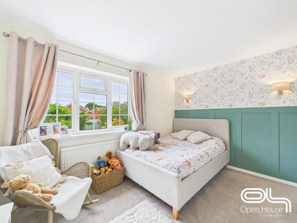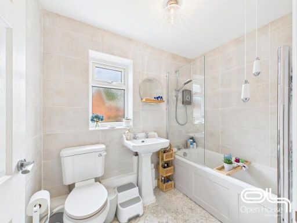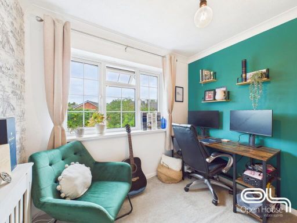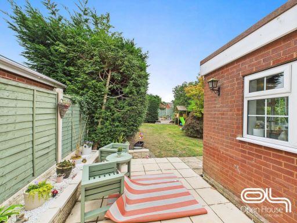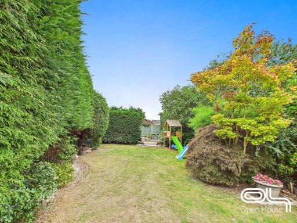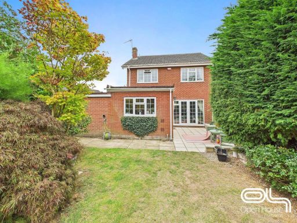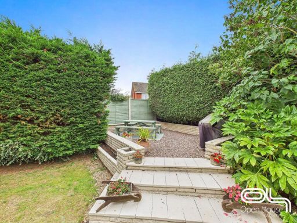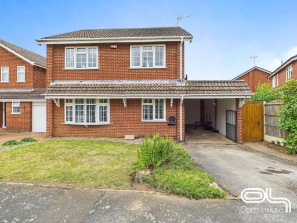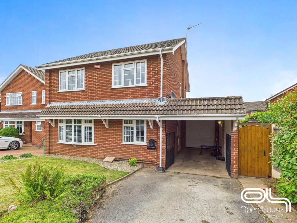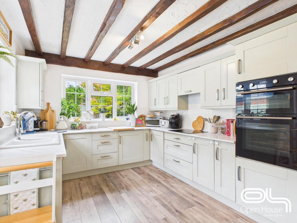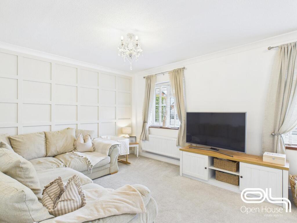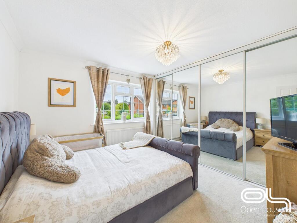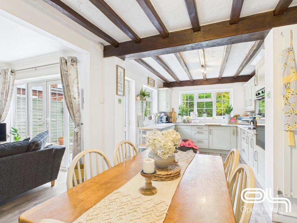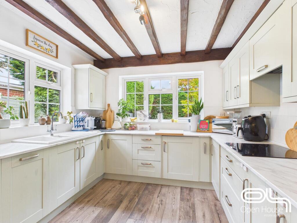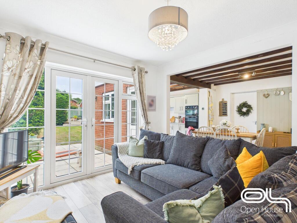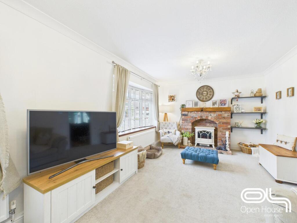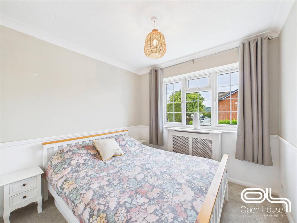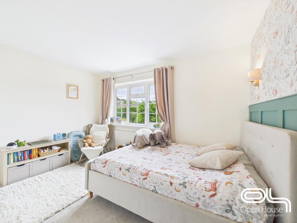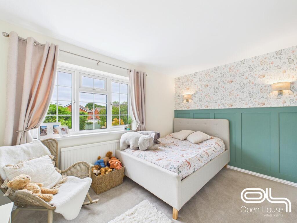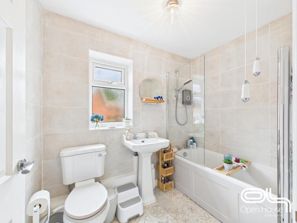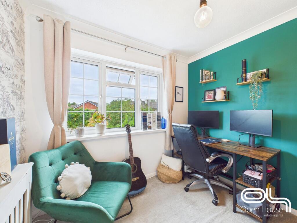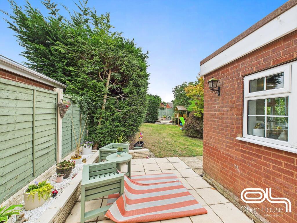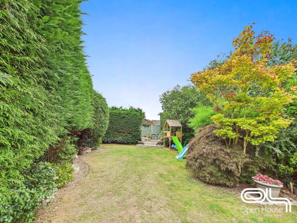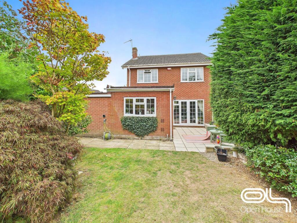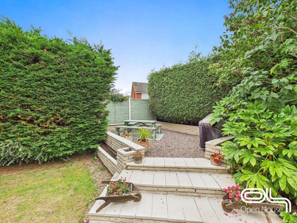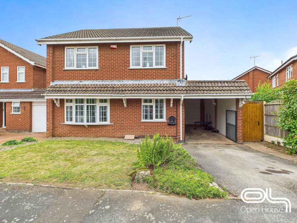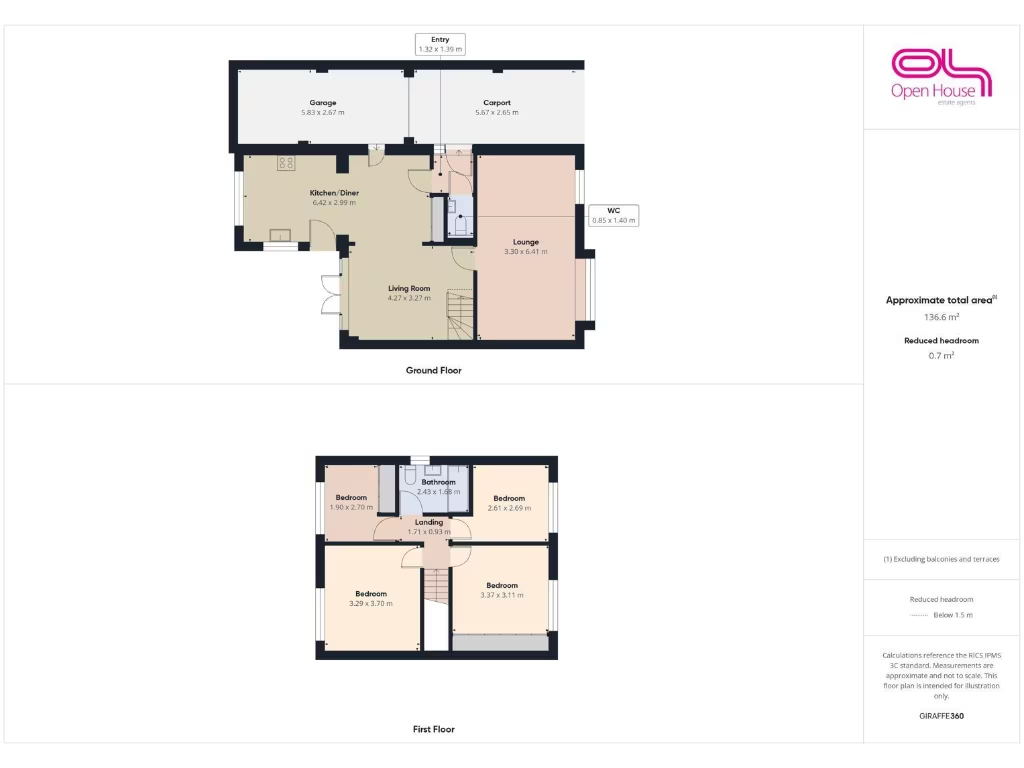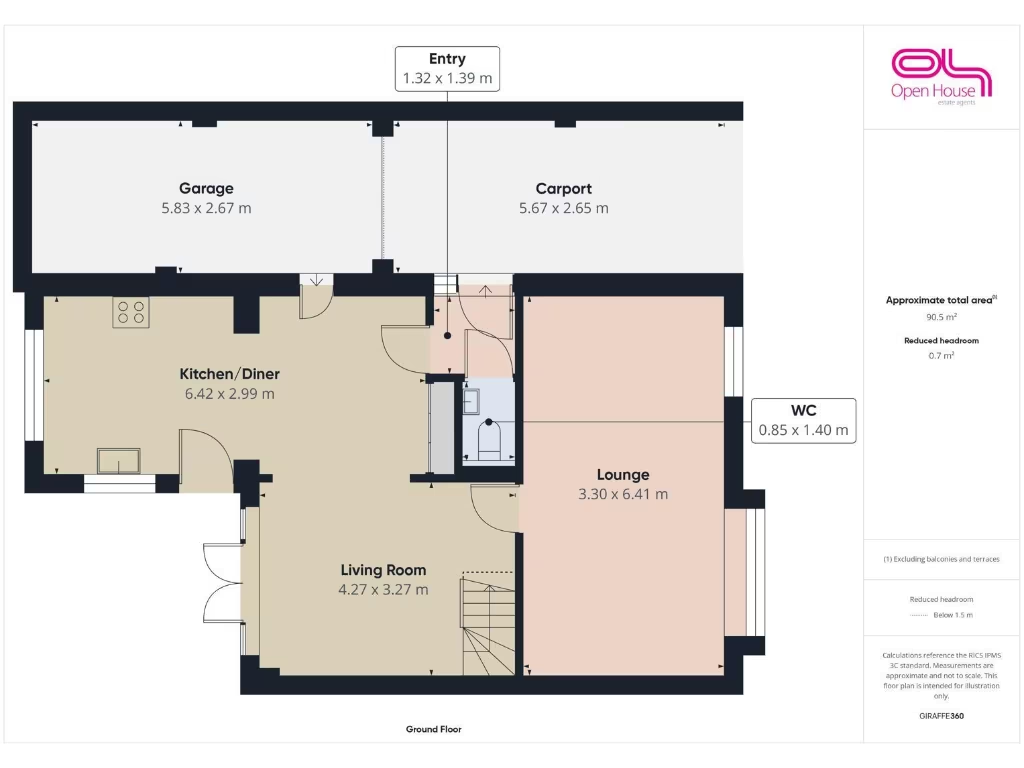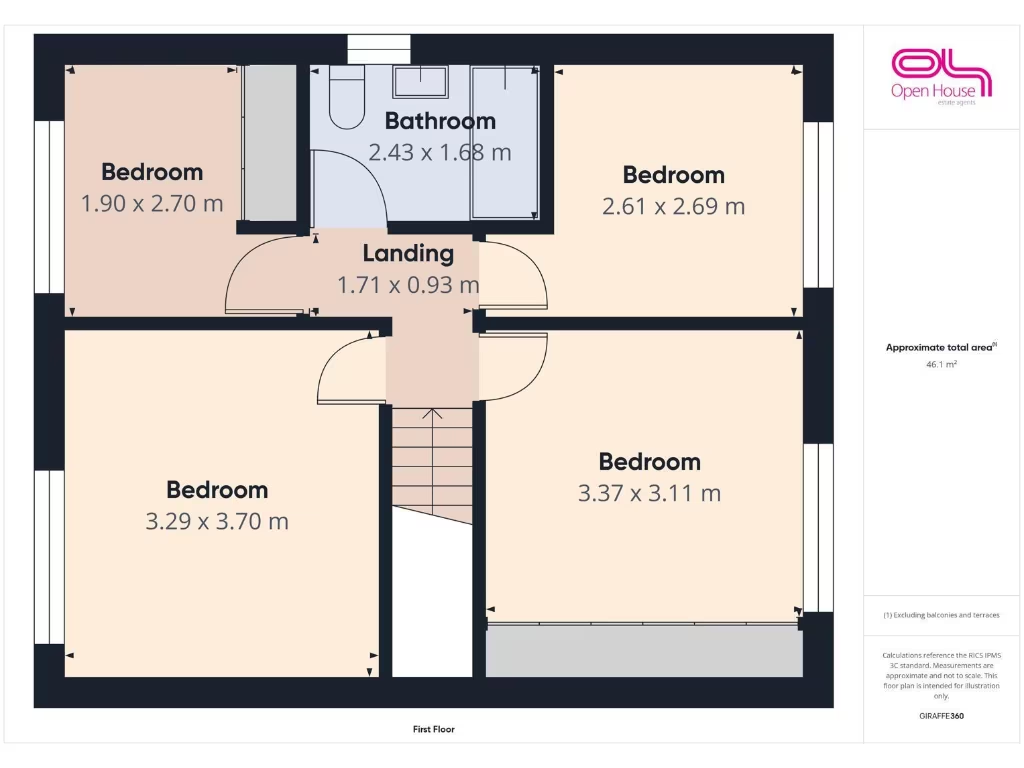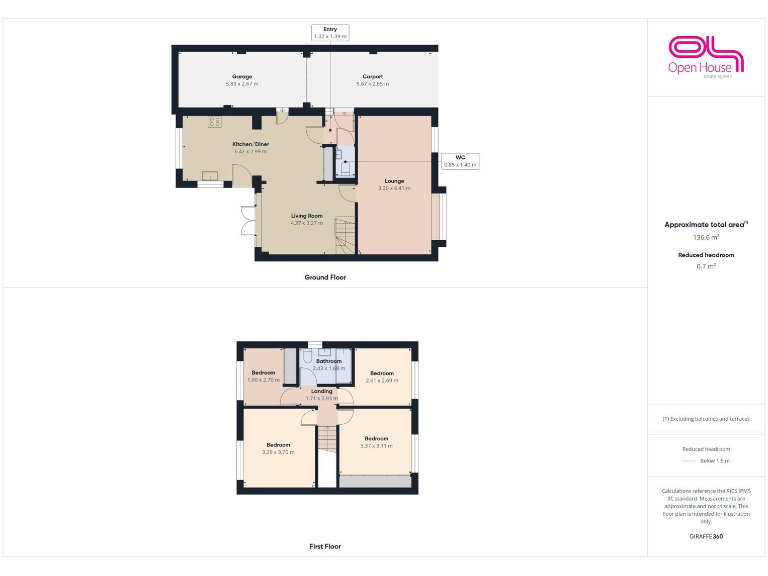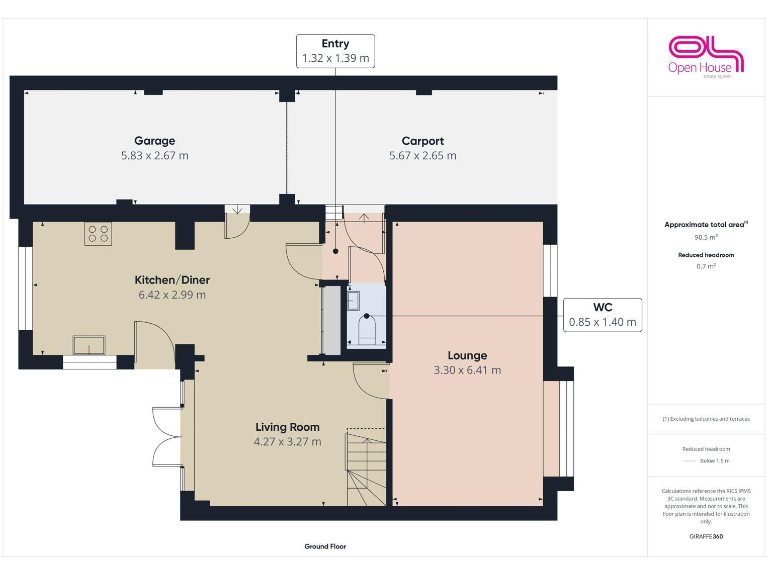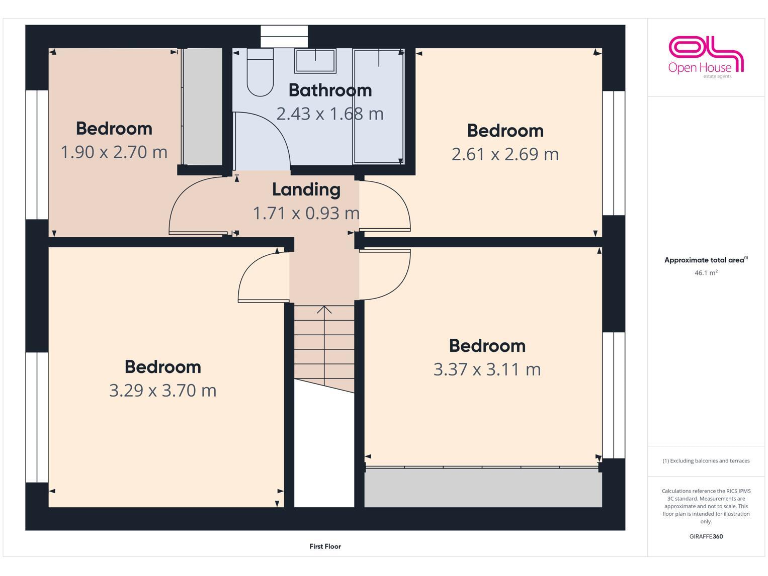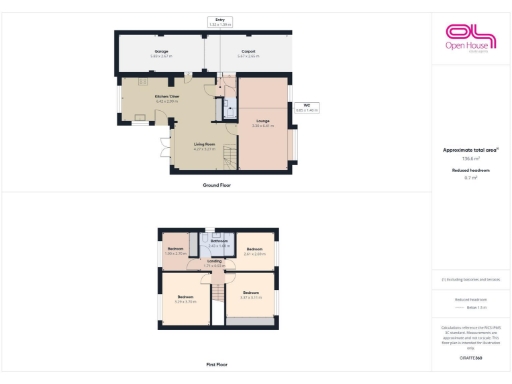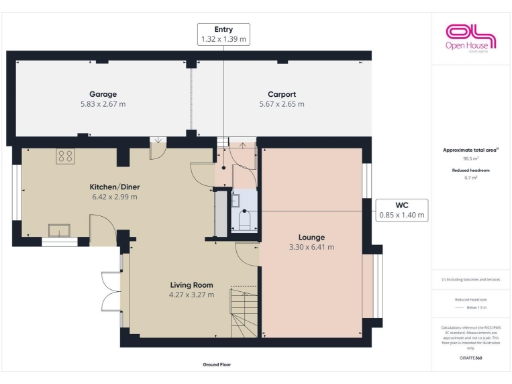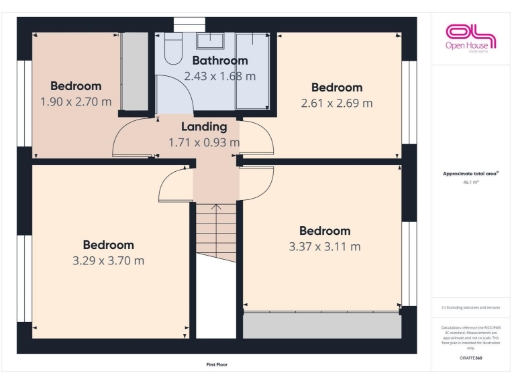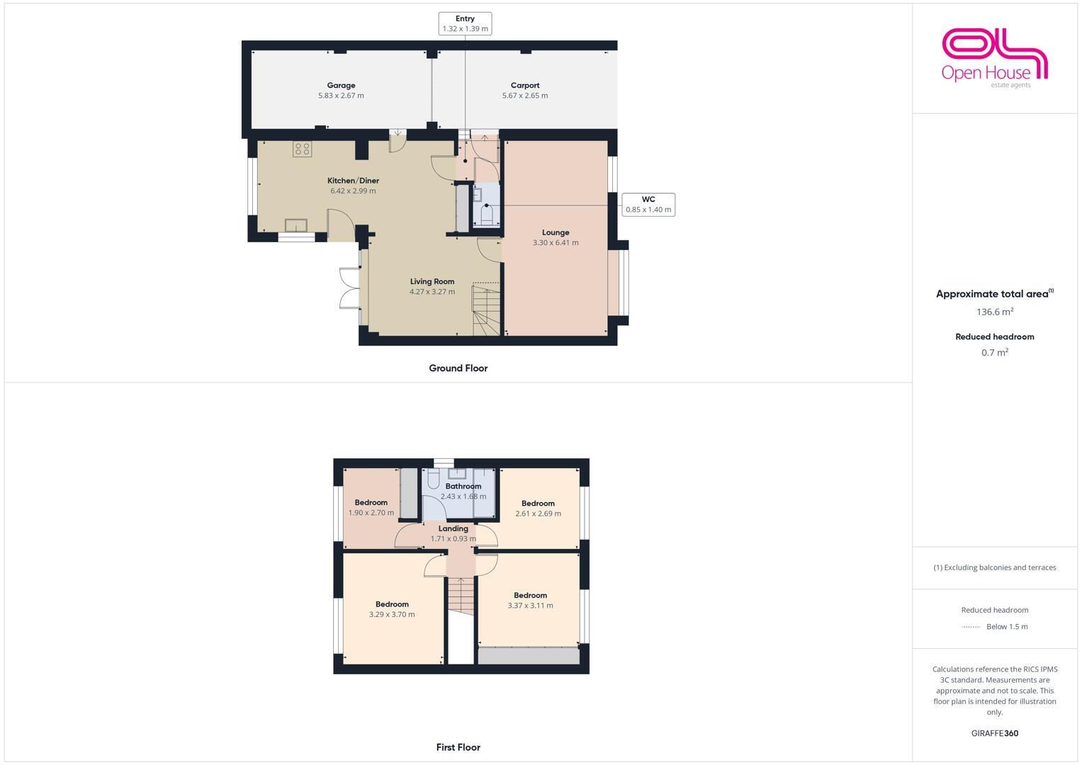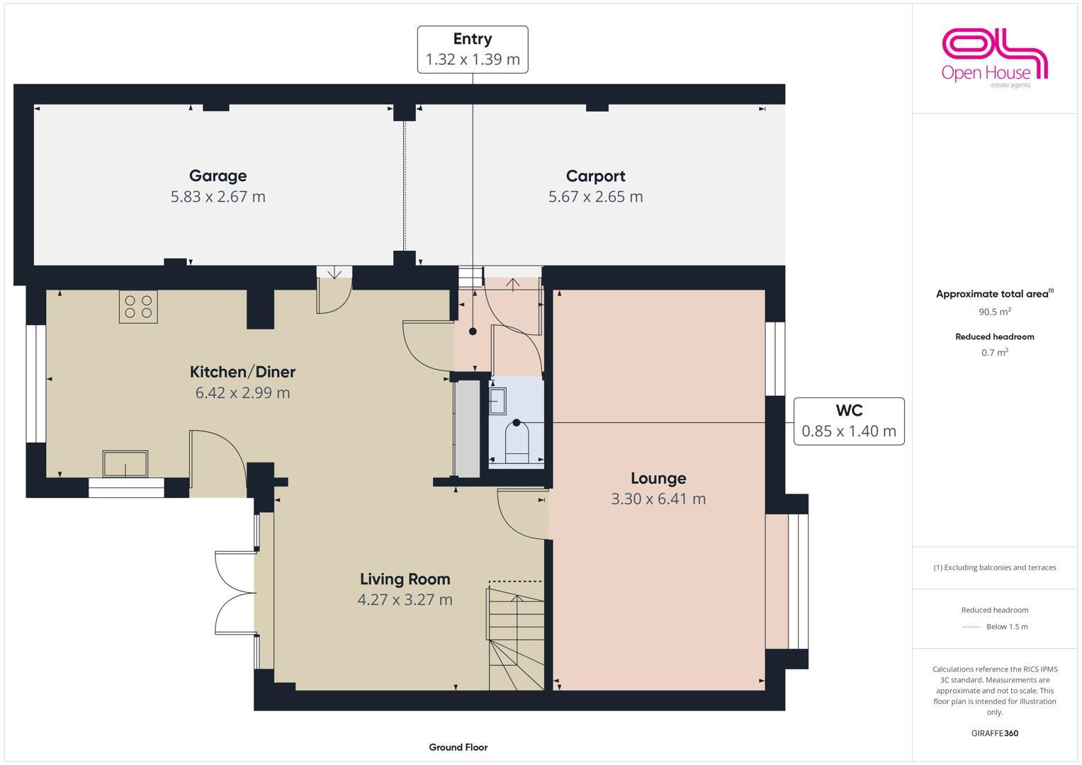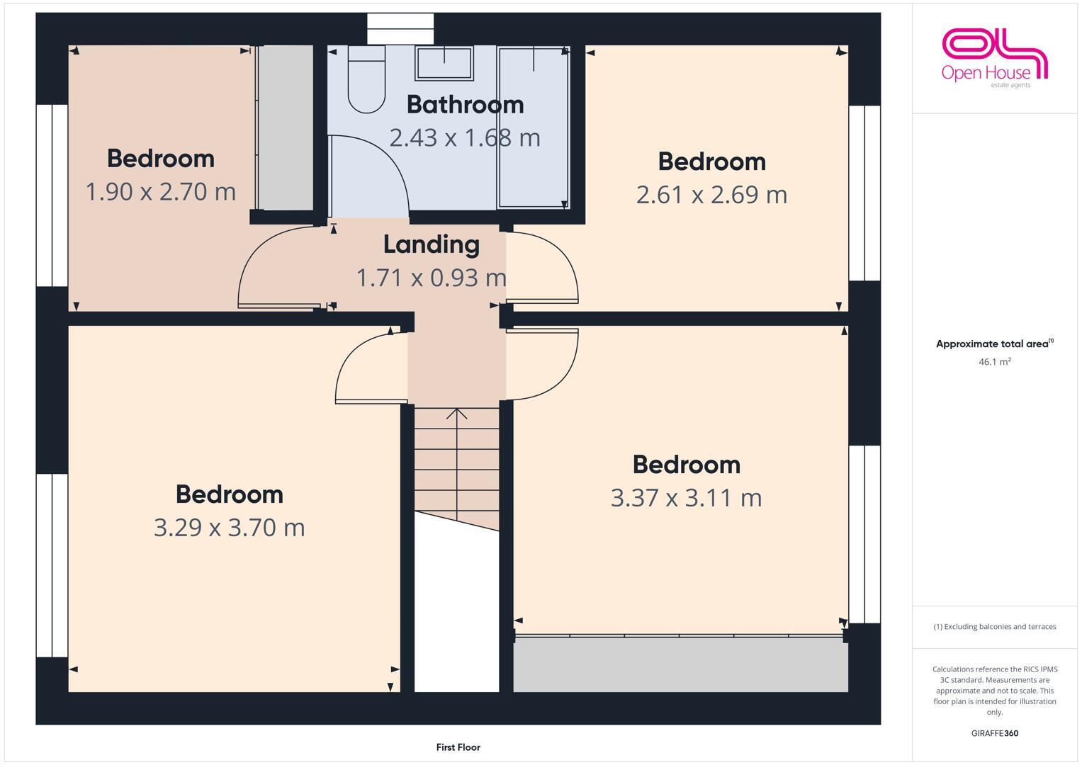Summary - 2 ABBEY DRIVE LITTLE HAYWOOD STAFFORD ST18 0QQ
4 bed 1 bath Detached
Spacious four-bedroom house with garden in sought-after village location.
Four double/large bedrooms offering family or home-office flexibility|Single family bathroom serving all four bedrooms|Two reception rooms plus dining area for adaptable living|Fitted kitchen with exposed beams and integrated appliances|Private rear garden with patio, lawn and mature planting|Driveway, carport and integral garage provide ample parking|Double glazing installed before 2002 — may need updating|Built late 1970s; solid construction with potential to modernise
Set on a generous plot in Little Haywood, this four-bedroom detached house offers flexible family living across two floors. The ground floor includes two reception rooms, a fitted kitchen with exposed beams, and a handy ground-floor WC — practical for busy households and entertaining.
Upstairs are four well-proportioned bedrooms served by a single family bathroom. Built in the late 1970s, the property is well presented throughout and benefits from double glazing (installed before 2002) and gas central heating via boiler and radiators, keeping running costs straightforward.
Outside, a private rear garden with patio, lawn and mature planting provides a calm family space. Parking is provided by a driveway, carport and integral garage. The village location close to Cannock Chase, good local schools and transport links makes it particularly suitable for growing families.
Buyers should note the house has one main bathroom for four bedrooms and windows/glazing are older (pre-2002) which may be a future replacement consideration. Overall the home combines ready-to-live-in accommodation with scope to personalise and modernise where desired.
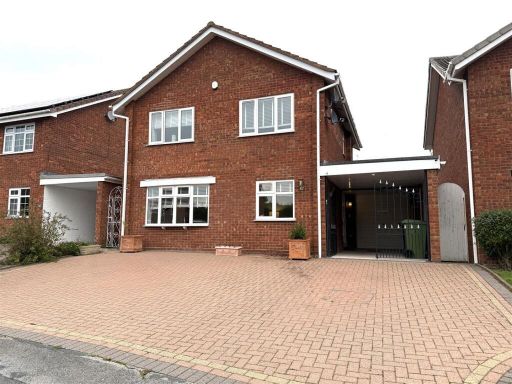 4 bedroom detached house for sale in St. Benedicts Drive, Little Haywood, Stafford, ST18 — £385,000 • 4 bed • 1 bath • 489 ft²
4 bedroom detached house for sale in St. Benedicts Drive, Little Haywood, Stafford, ST18 — £385,000 • 4 bed • 1 bath • 489 ft²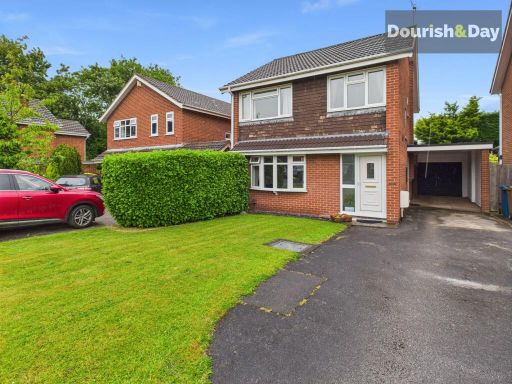 4 bedroom detached house for sale in Abbey Drive, Little Haywood, ST18 — £360,000 • 4 bed • 1 bath • 1195 ft²
4 bedroom detached house for sale in Abbey Drive, Little Haywood, ST18 — £360,000 • 4 bed • 1 bath • 1195 ft²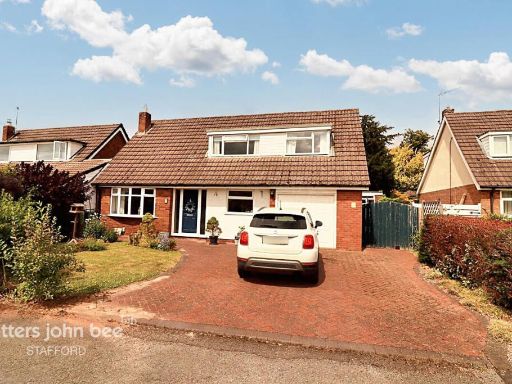 4 bedroom detached house for sale in Hawkesmore Drive, Stafford, ST18 — £350,000 • 4 bed • 2 bath • 1292 ft²
4 bedroom detached house for sale in Hawkesmore Drive, Stafford, ST18 — £350,000 • 4 bed • 2 bath • 1292 ft²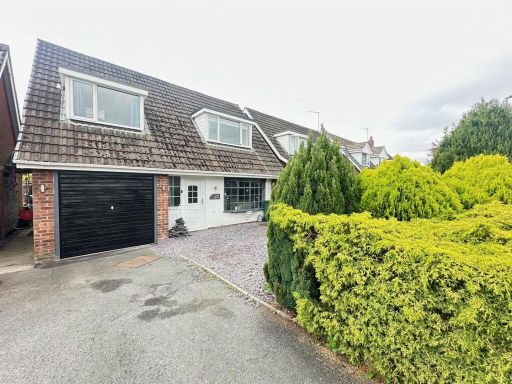 4 bedroom detached house for sale in Hawkesmore Drive, Little Haywood, Stafford, ST18 — £375,000 • 4 bed • 2 bath • 998 ft²
4 bedroom detached house for sale in Hawkesmore Drive, Little Haywood, Stafford, ST18 — £375,000 • 4 bed • 2 bath • 998 ft²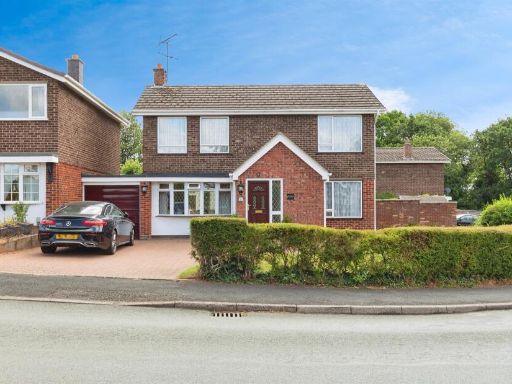 3 bedroom detached house for sale in St. Marys Road, Little Haywood, STAFFORD, ST18 — £300,000 • 3 bed • 1 bath • 912 ft²
3 bedroom detached house for sale in St. Marys Road, Little Haywood, STAFFORD, ST18 — £300,000 • 3 bed • 1 bath • 912 ft²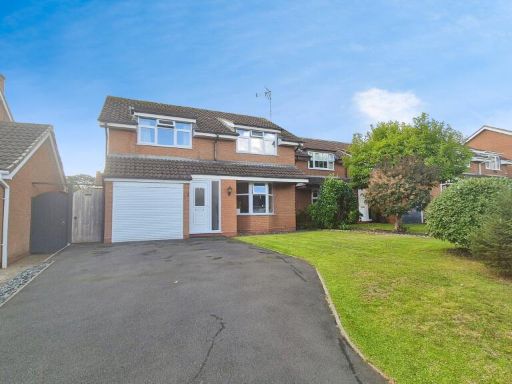 4 bedroom detached house for sale in St. Chads Close, Little Haywood, Stafford, ST18 — £360,000 • 4 bed • 1 bath • 1107 ft²
4 bedroom detached house for sale in St. Chads Close, Little Haywood, Stafford, ST18 — £360,000 • 4 bed • 1 bath • 1107 ft²