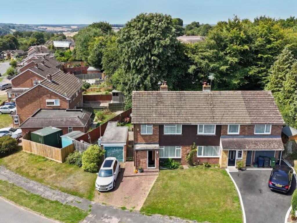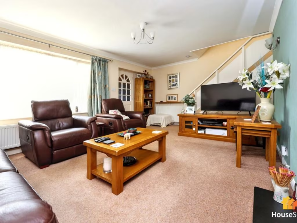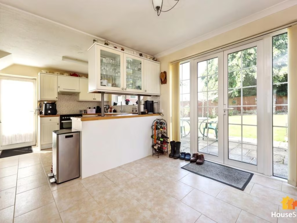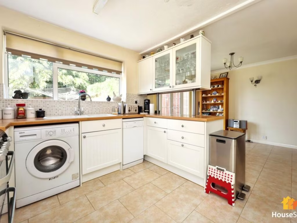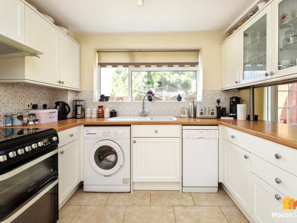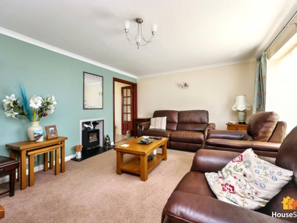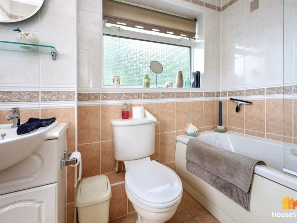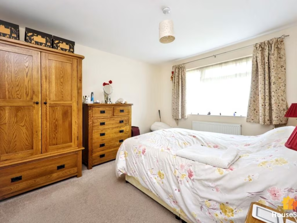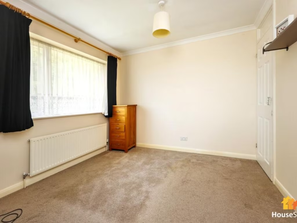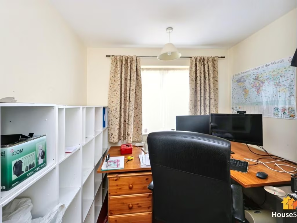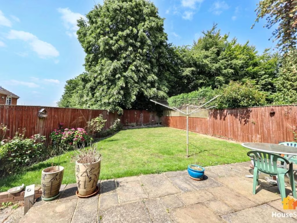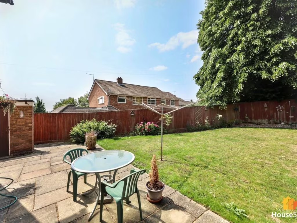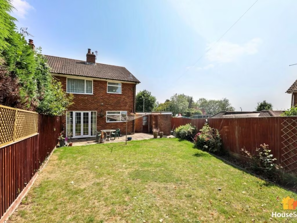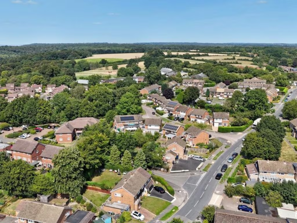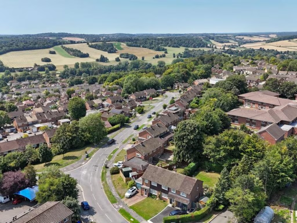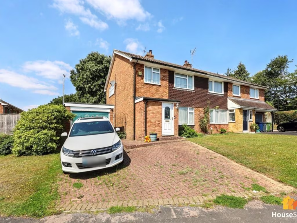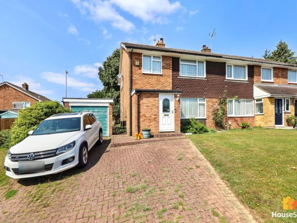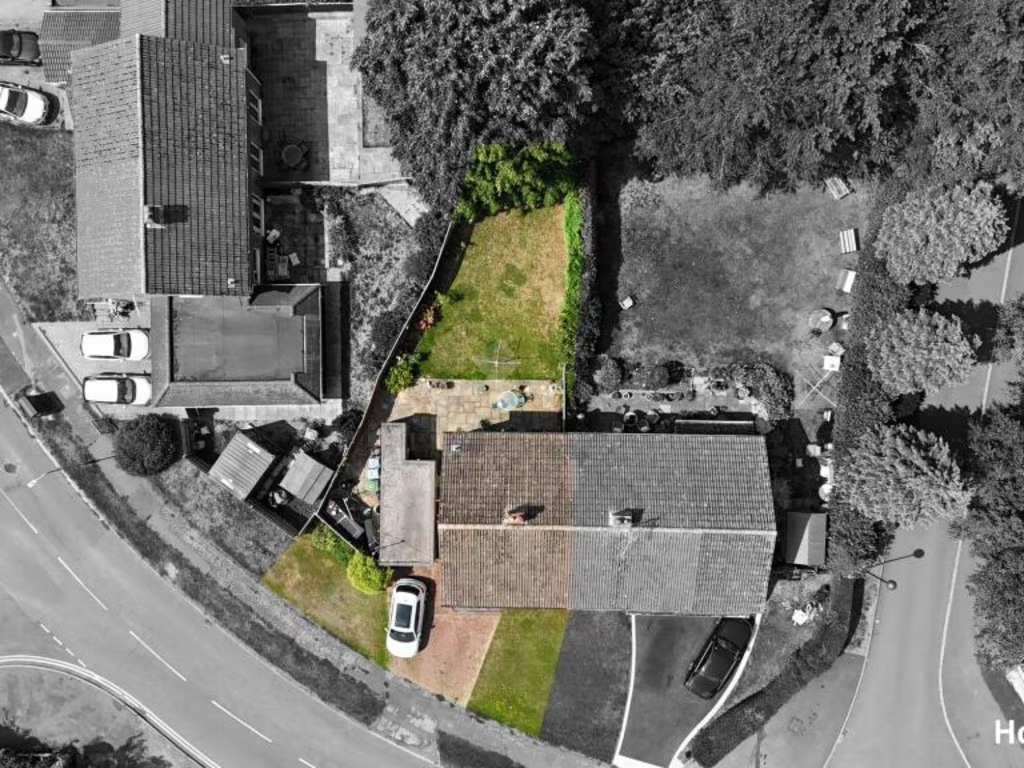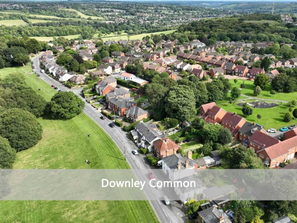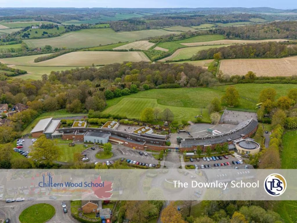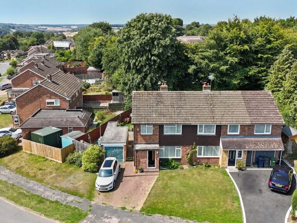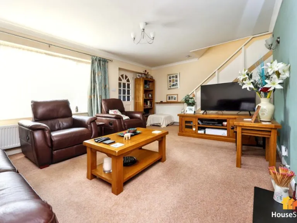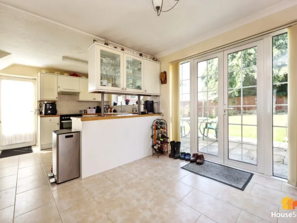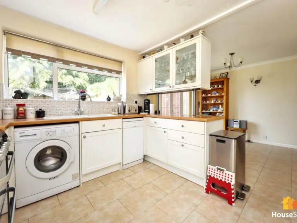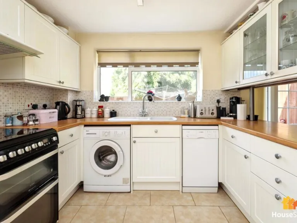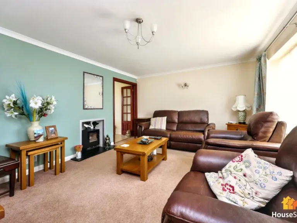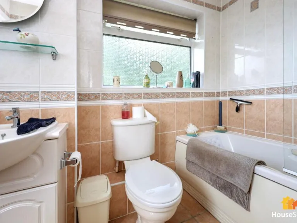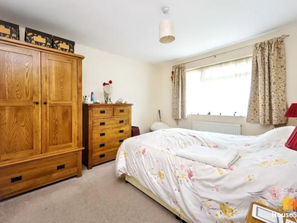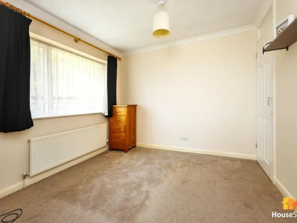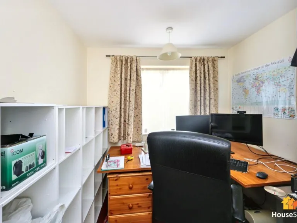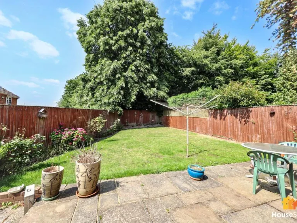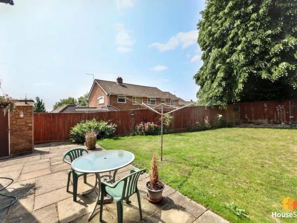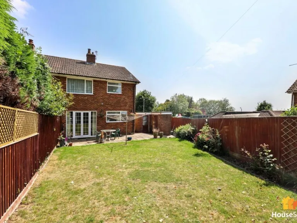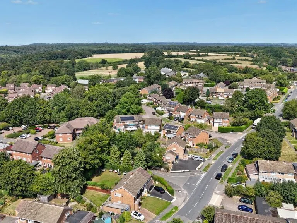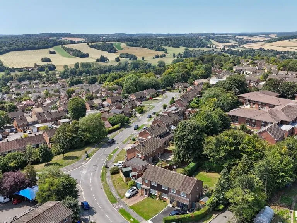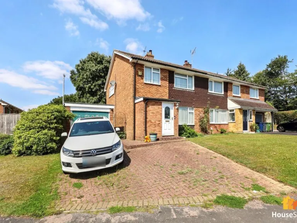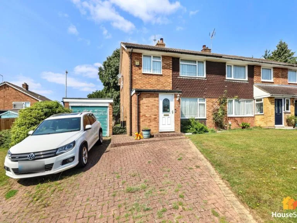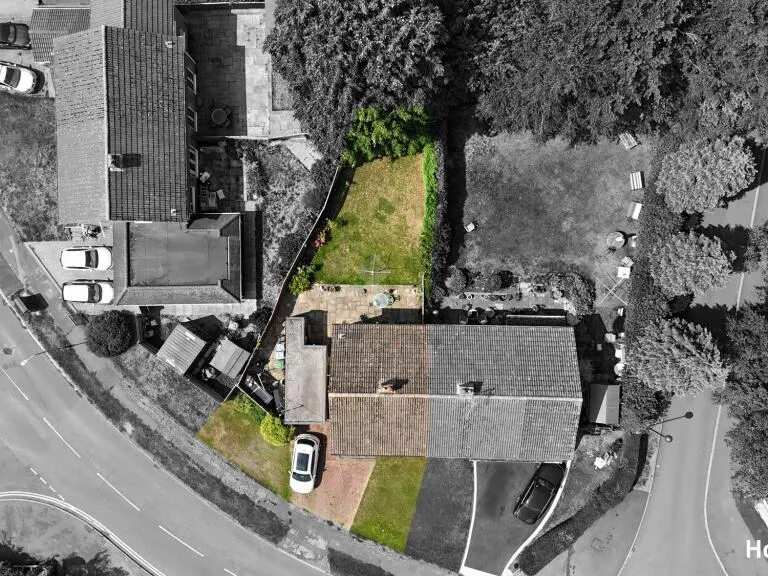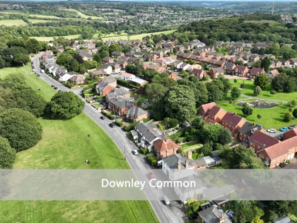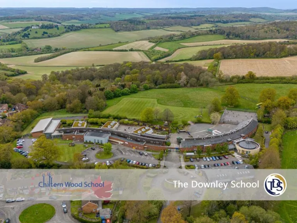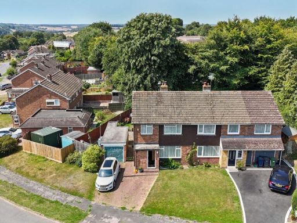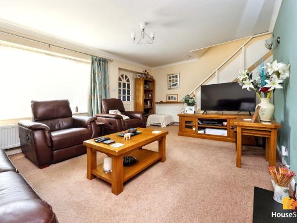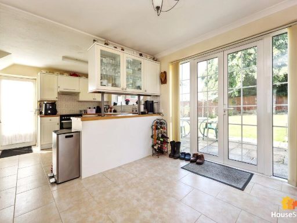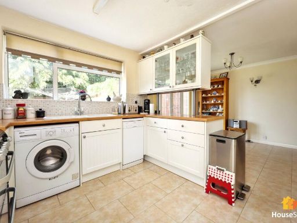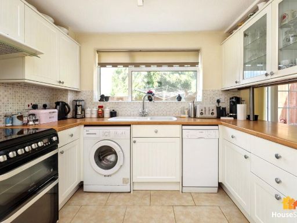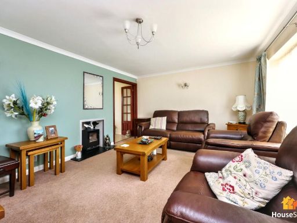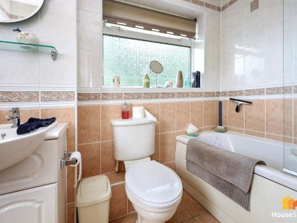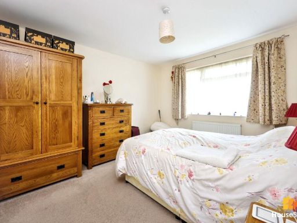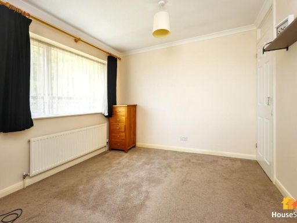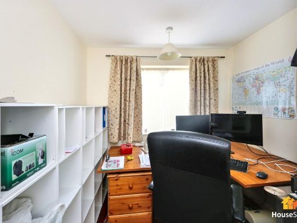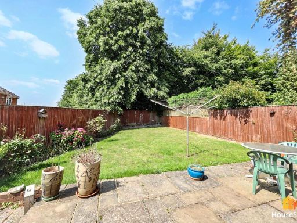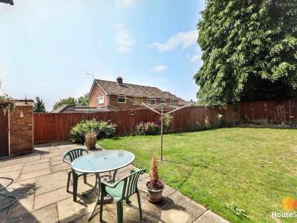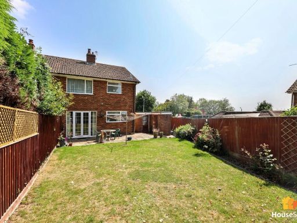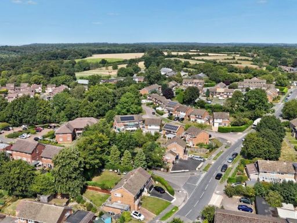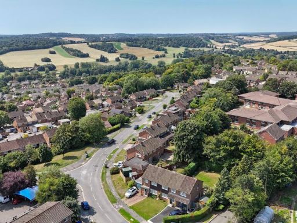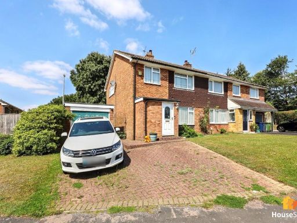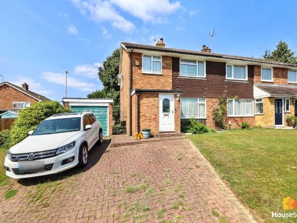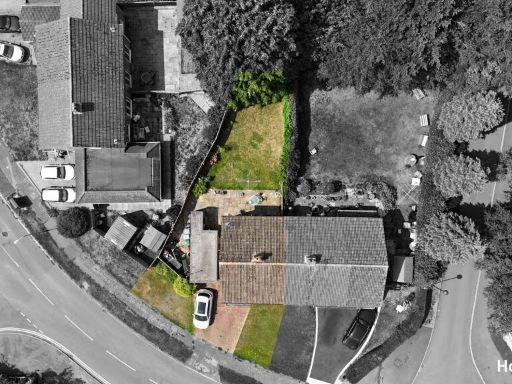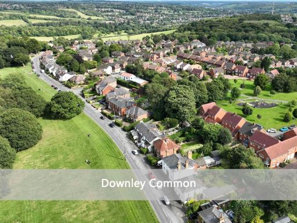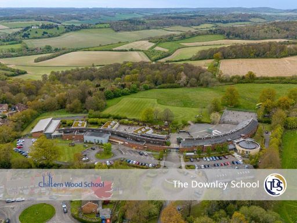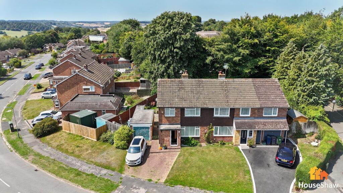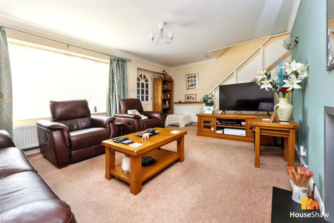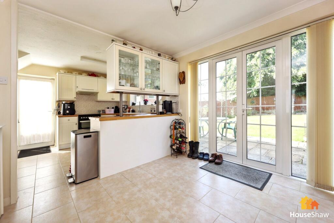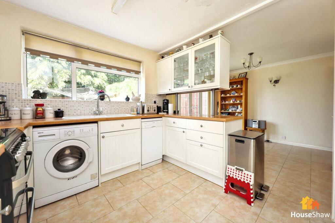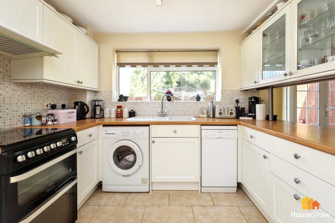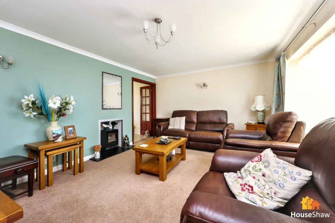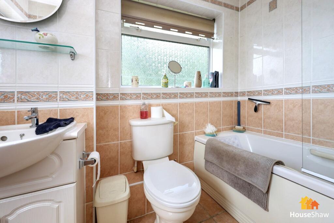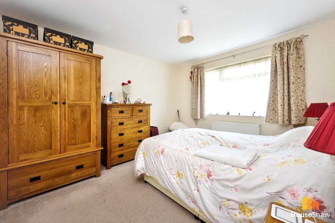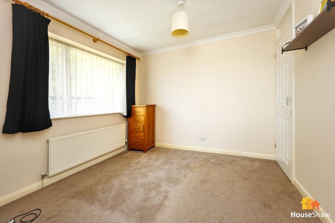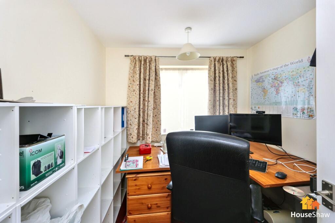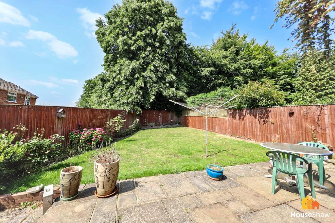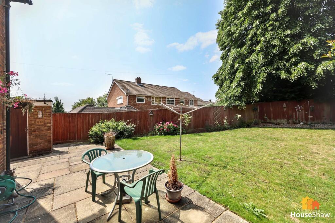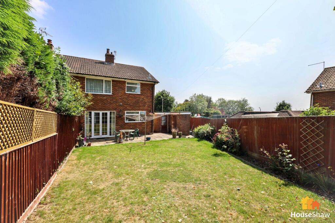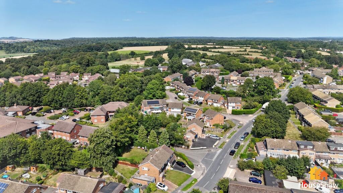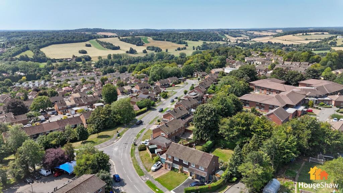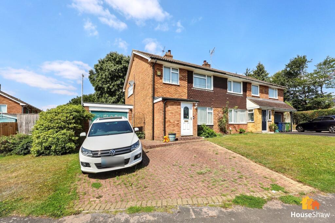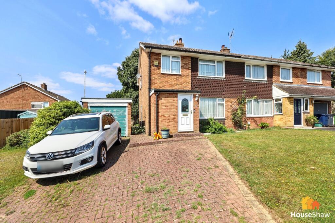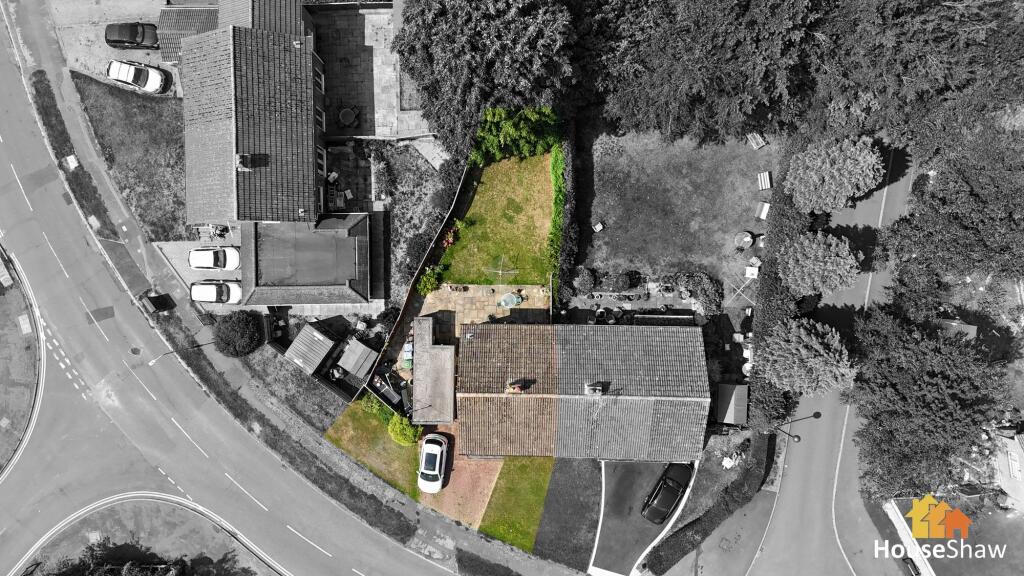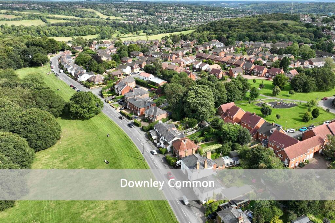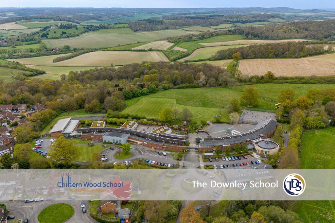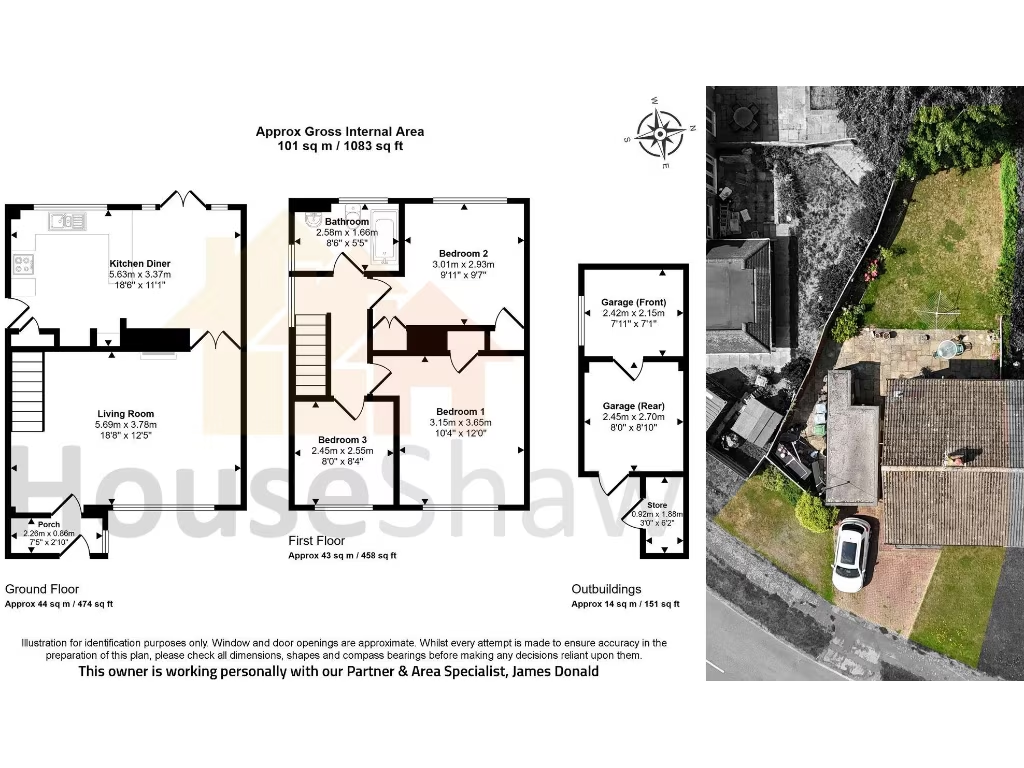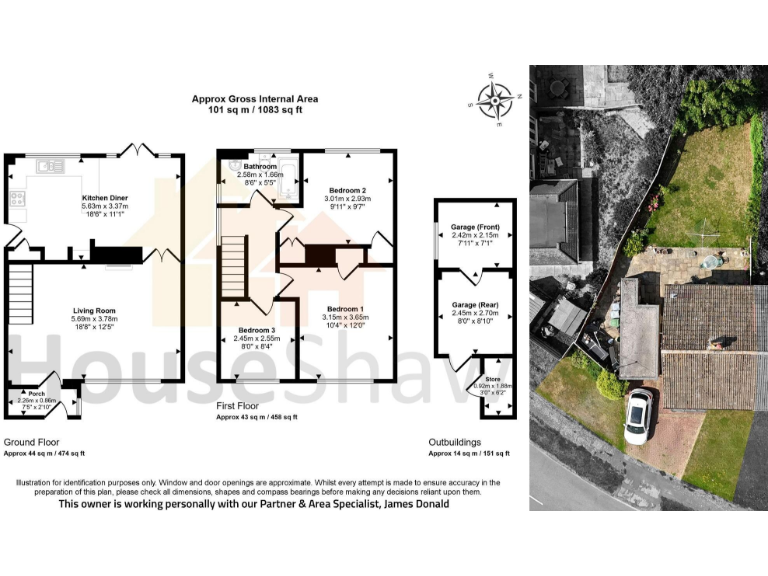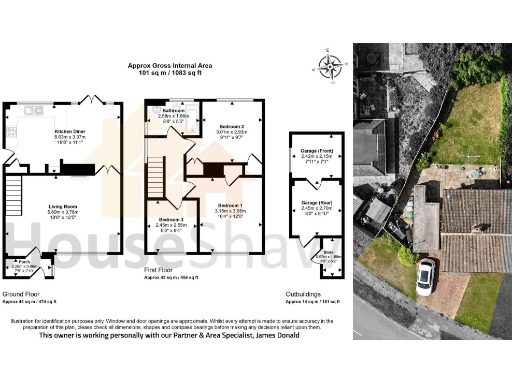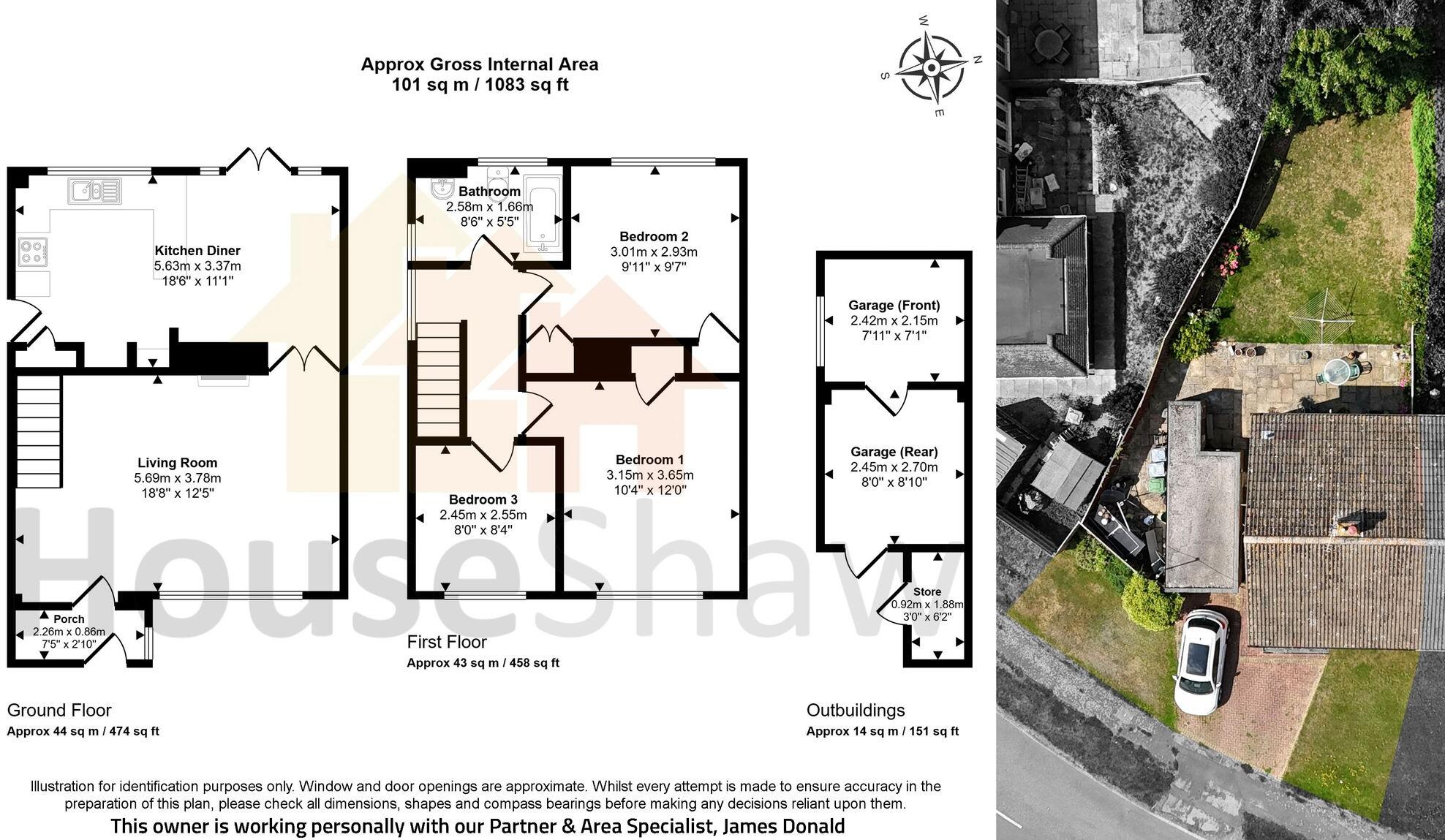Summary - 34 GRAYS LANE DOWNLEY HIGH WYCOMBE HP13 5TZ
3 bed 1 bath Semi-Detached
Ready-to-live 1970s semi with south-facing garden and extension potential.
Three bedrooms and two reception rooms ideal for family living
Set on a corner plot in Downley Village, this three-bedroom semi-detached home offers ready-to-live-in family accommodation with clear scope to add value. The property has two reception rooms, a secure south-facing garden and a driveway leading to a garage (currently partitioned), making it a practical base for everyday family life.
Presented in generally good order, the house suits a young family wanting immediate occupation with room to improve. There is planning scope to extend (subject to planning permission and building regulations) so buyers can create additional living space or adapt the layout to modern needs. Broadband and mobile signals are excellent, and the location is a short walk from local shops, Downley Common and The Downley School.
Practical details to note: heating is warm-air mains gas, the EPC is C (74) and council tax band is D. The garage is split and there is only one bathroom, so future buyers should factor potential reconfiguration or extension costs. The property dates from the 1970s and some internal decor and building fabric may benefit from updating, including likely improvements to wall insulation.
Downley combines village character with good transport links — quick road access to the M40 and regular Chiltern Line trains from High Wycombe to London. Local schools include several highly ranked secondaries, while primary school ratings are mixed; buyers with school-age children should check current catchment and Ofsted reports.
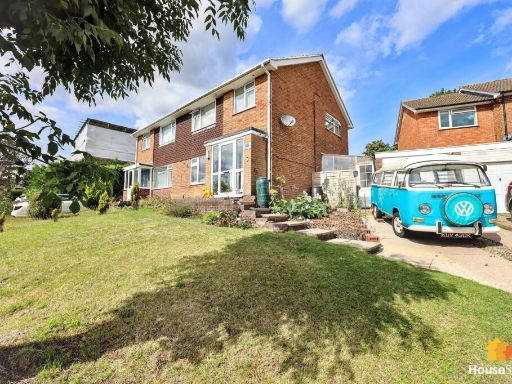 3 bedroom semi-detached house for sale in Grays Lane, Downley Village, HP13 5UG, HP13 — £490,000 • 3 bed • 1 bath • 1215 ft²
3 bedroom semi-detached house for sale in Grays Lane, Downley Village, HP13 5UG, HP13 — £490,000 • 3 bed • 1 bath • 1215 ft²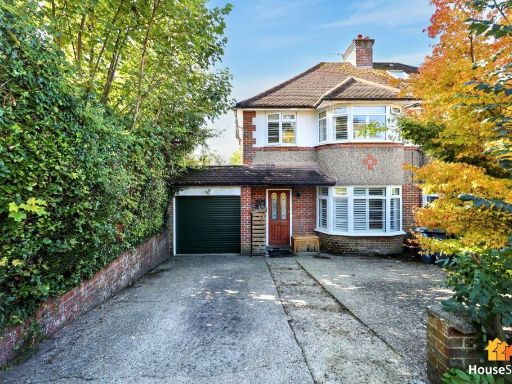 3 bedroom semi-detached house for sale in Lyndhurst Close, Downley, High Wycombe, HP13 5JD, HP13 — £575,000 • 3 bed • 2 bath • 1163 ft²
3 bedroom semi-detached house for sale in Lyndhurst Close, Downley, High Wycombe, HP13 5JD, HP13 — £575,000 • 3 bed • 2 bath • 1163 ft²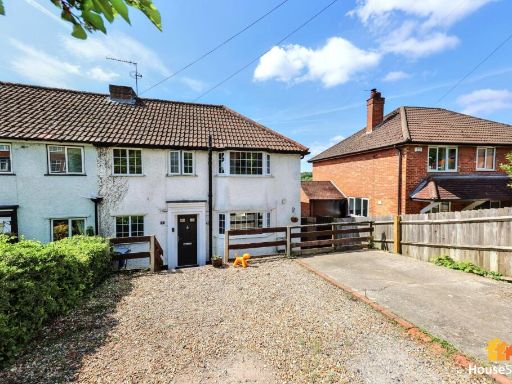 3 bedroom semi-detached house for sale in Southfield Road, Downley, High Wycombe, HP13 5LA, HP13 — £410,000 • 3 bed • 1 bath • 822 ft²
3 bedroom semi-detached house for sale in Southfield Road, Downley, High Wycombe, HP13 5LA, HP13 — £410,000 • 3 bed • 1 bath • 822 ft²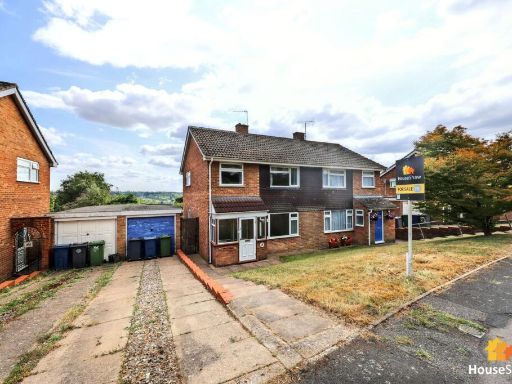 3 bedroom semi-detached house for sale in South View, Downley Village, HP13 5UL, HP13 — £475,000 • 3 bed • 1 bath • 1201 ft²
3 bedroom semi-detached house for sale in South View, Downley Village, HP13 5UL, HP13 — £475,000 • 3 bed • 1 bath • 1201 ft²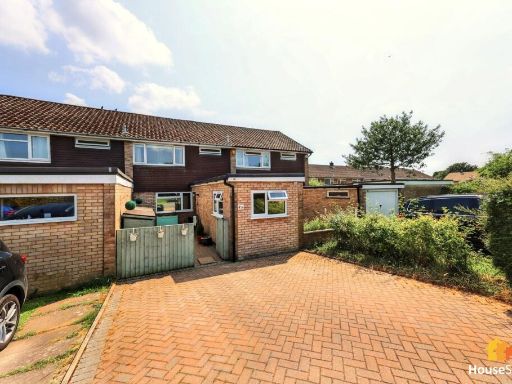 3 bedroom terraced house for sale in Willoughbys Walk, Downley Village, HP13 5UB, HP13 — £475,000 • 3 bed • 1 bath • 1167 ft²
3 bedroom terraced house for sale in Willoughbys Walk, Downley Village, HP13 5UB, HP13 — £475,000 • 3 bed • 1 bath • 1167 ft²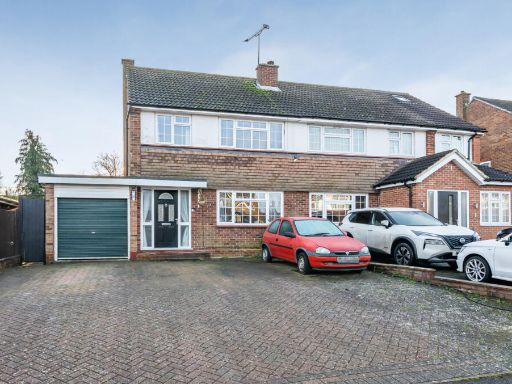 3 bedroom house for sale in Downs Park, High Wycombe, HP13 — £514,500 • 3 bed • 2 bath • 1131 ft²
3 bedroom house for sale in Downs Park, High Wycombe, HP13 — £514,500 • 3 bed • 2 bath • 1131 ft²