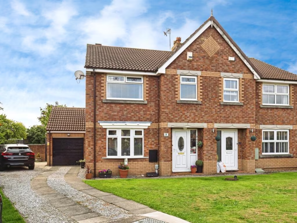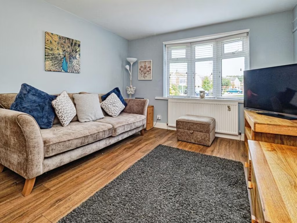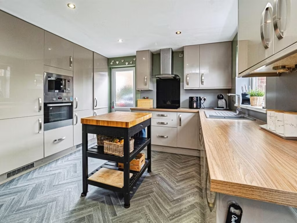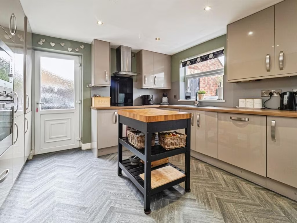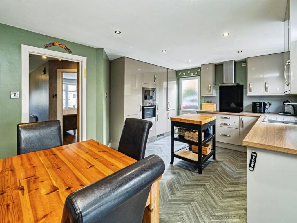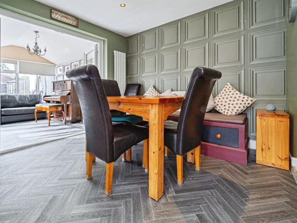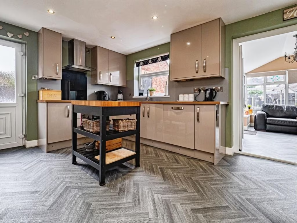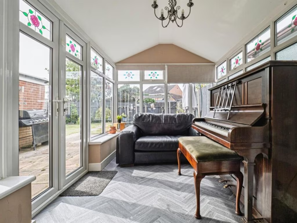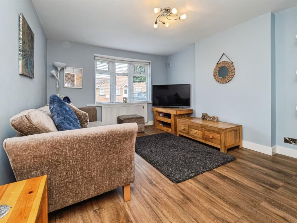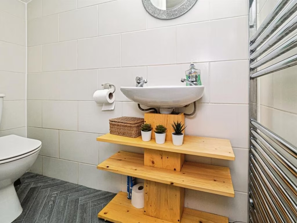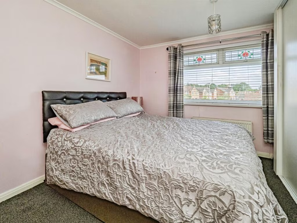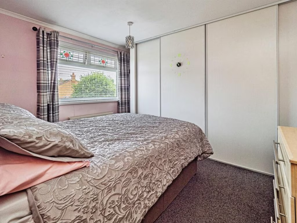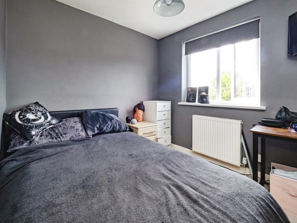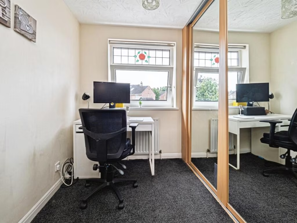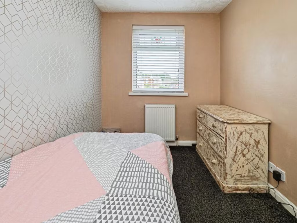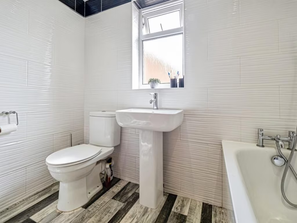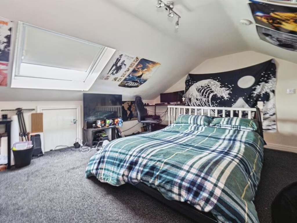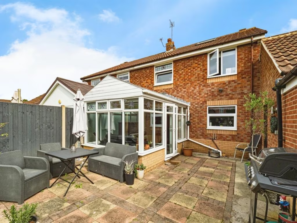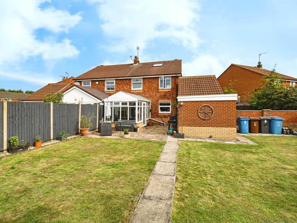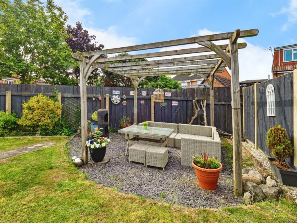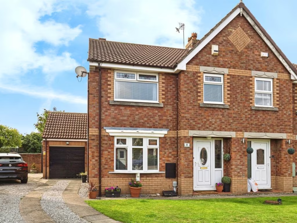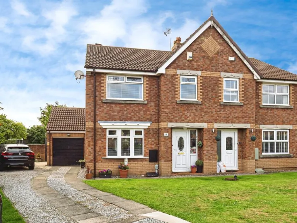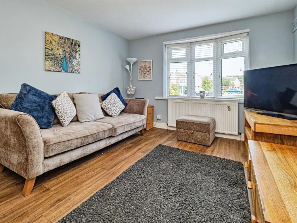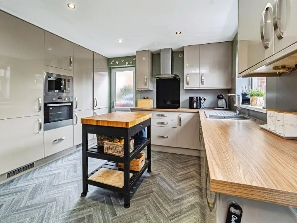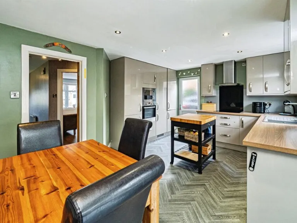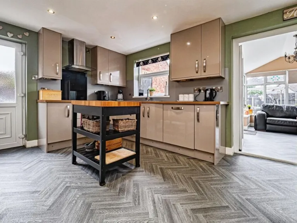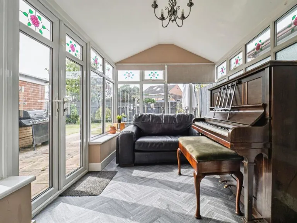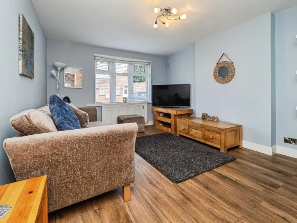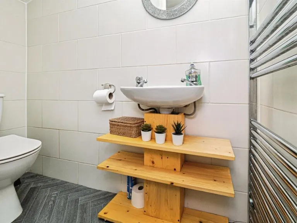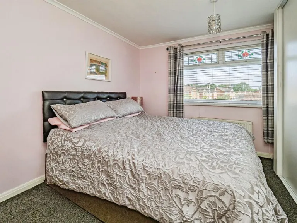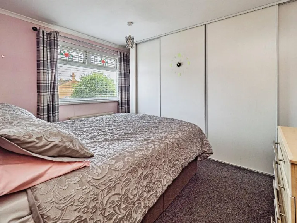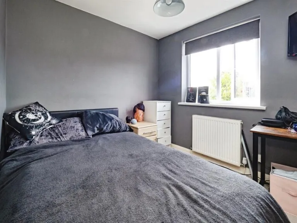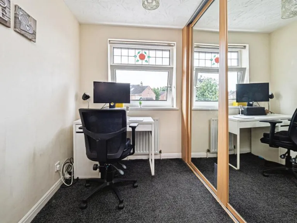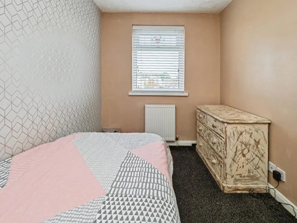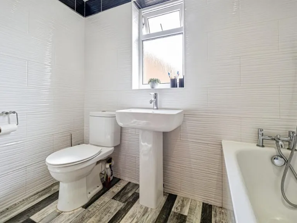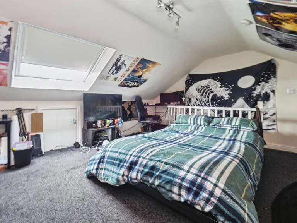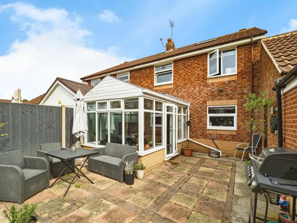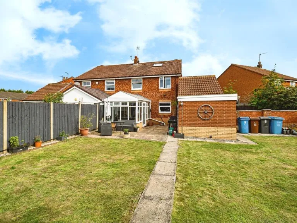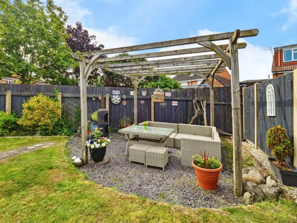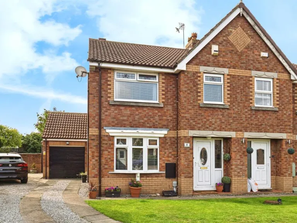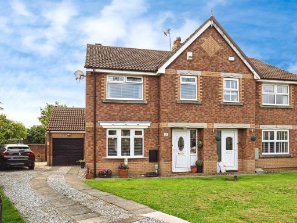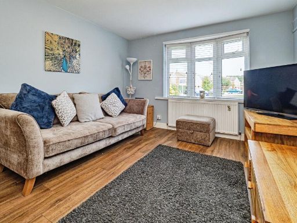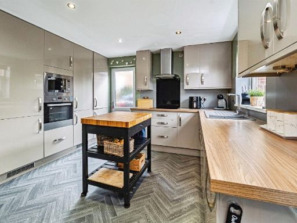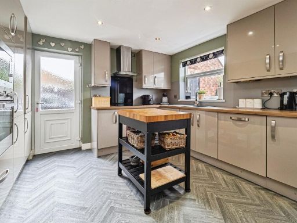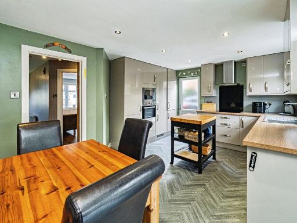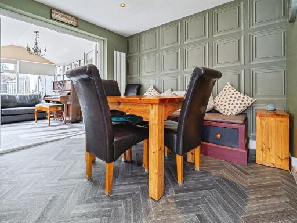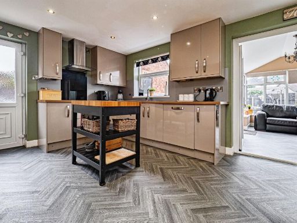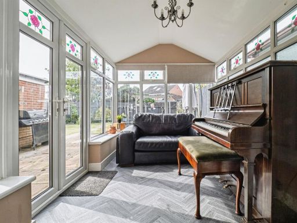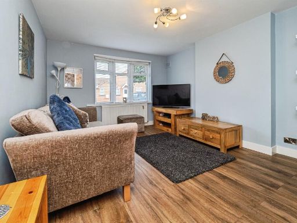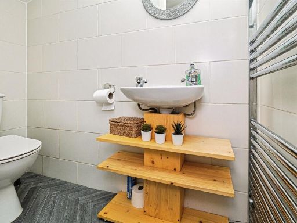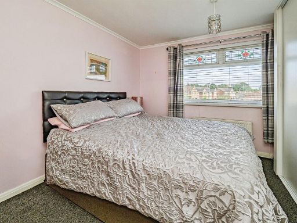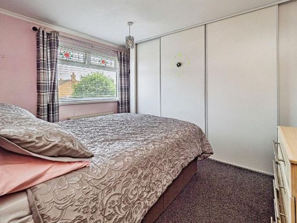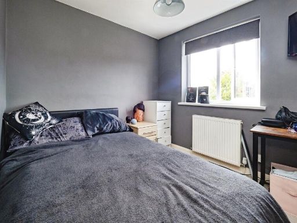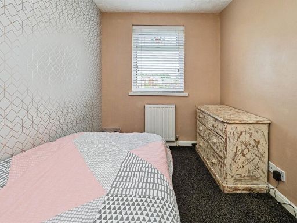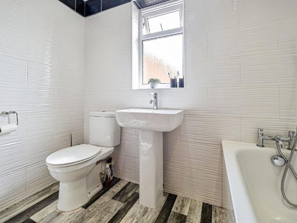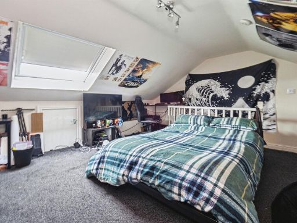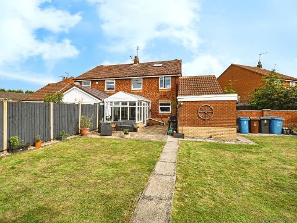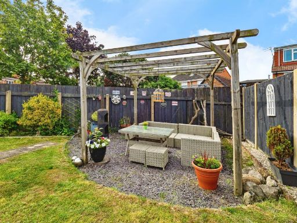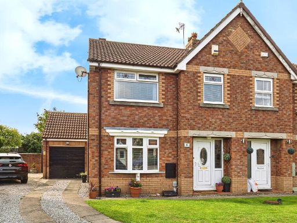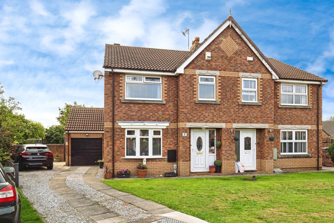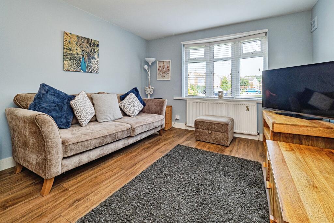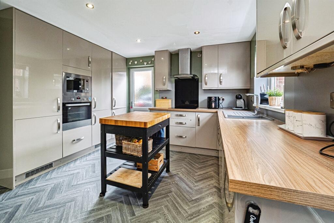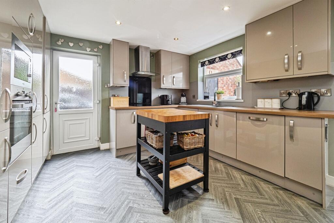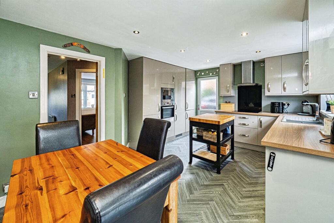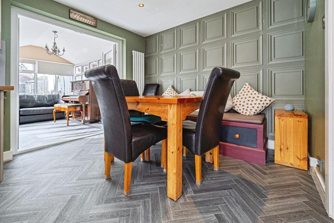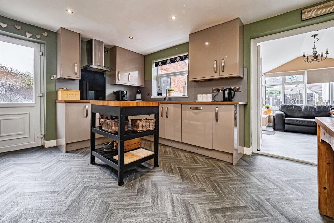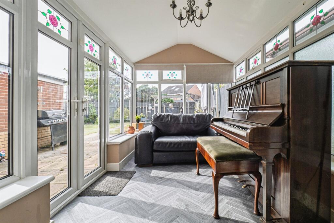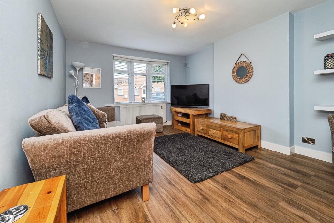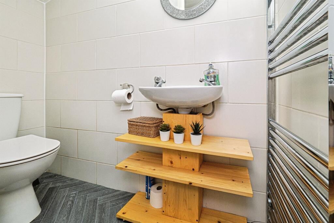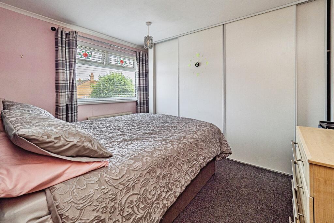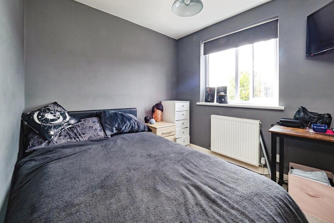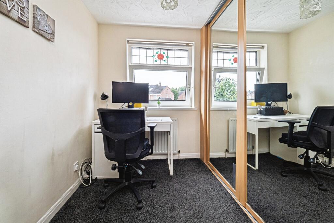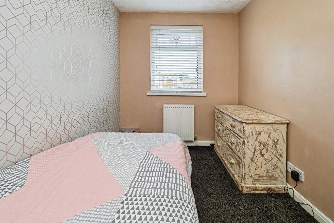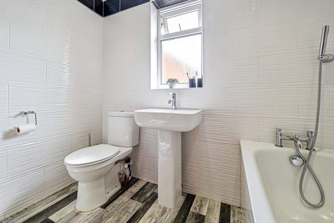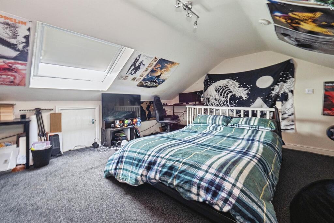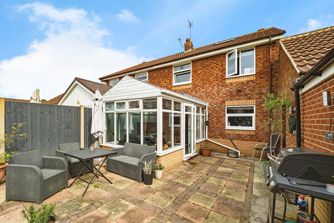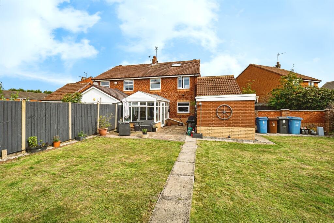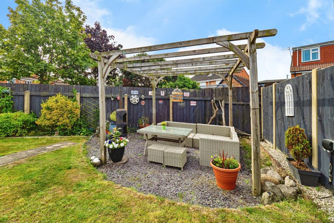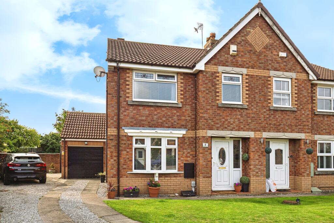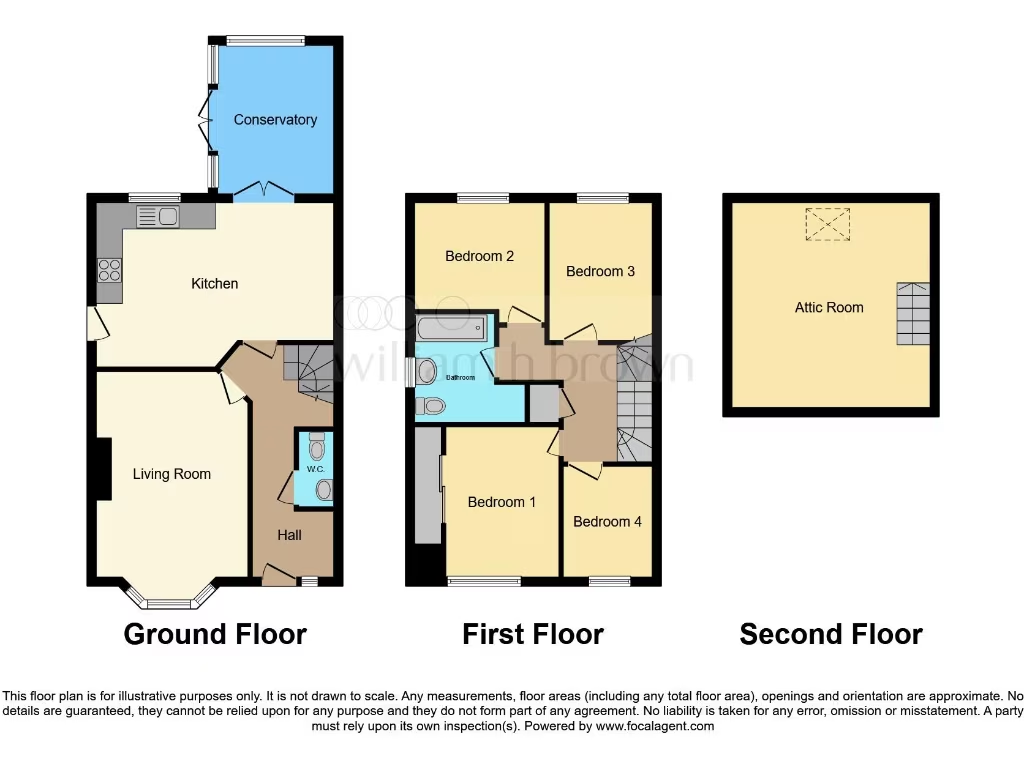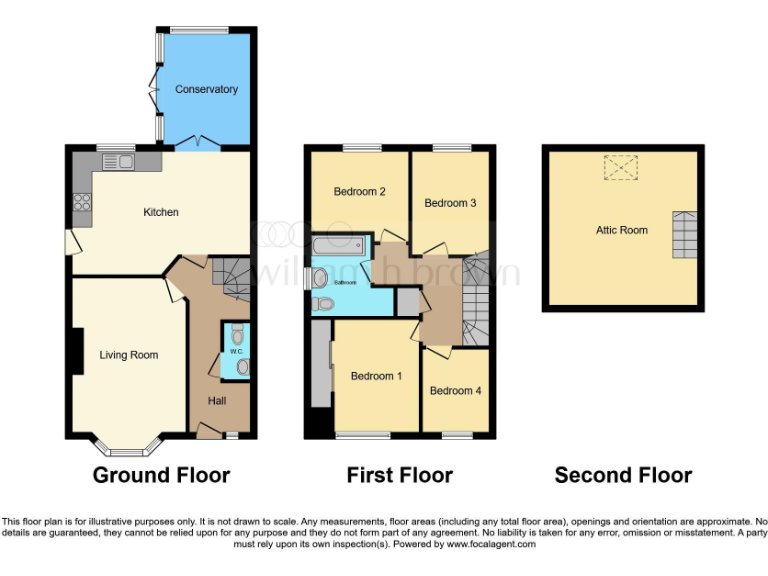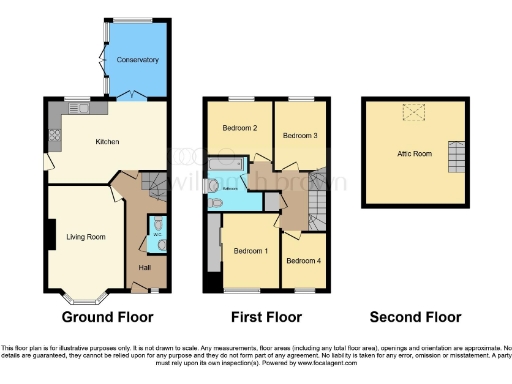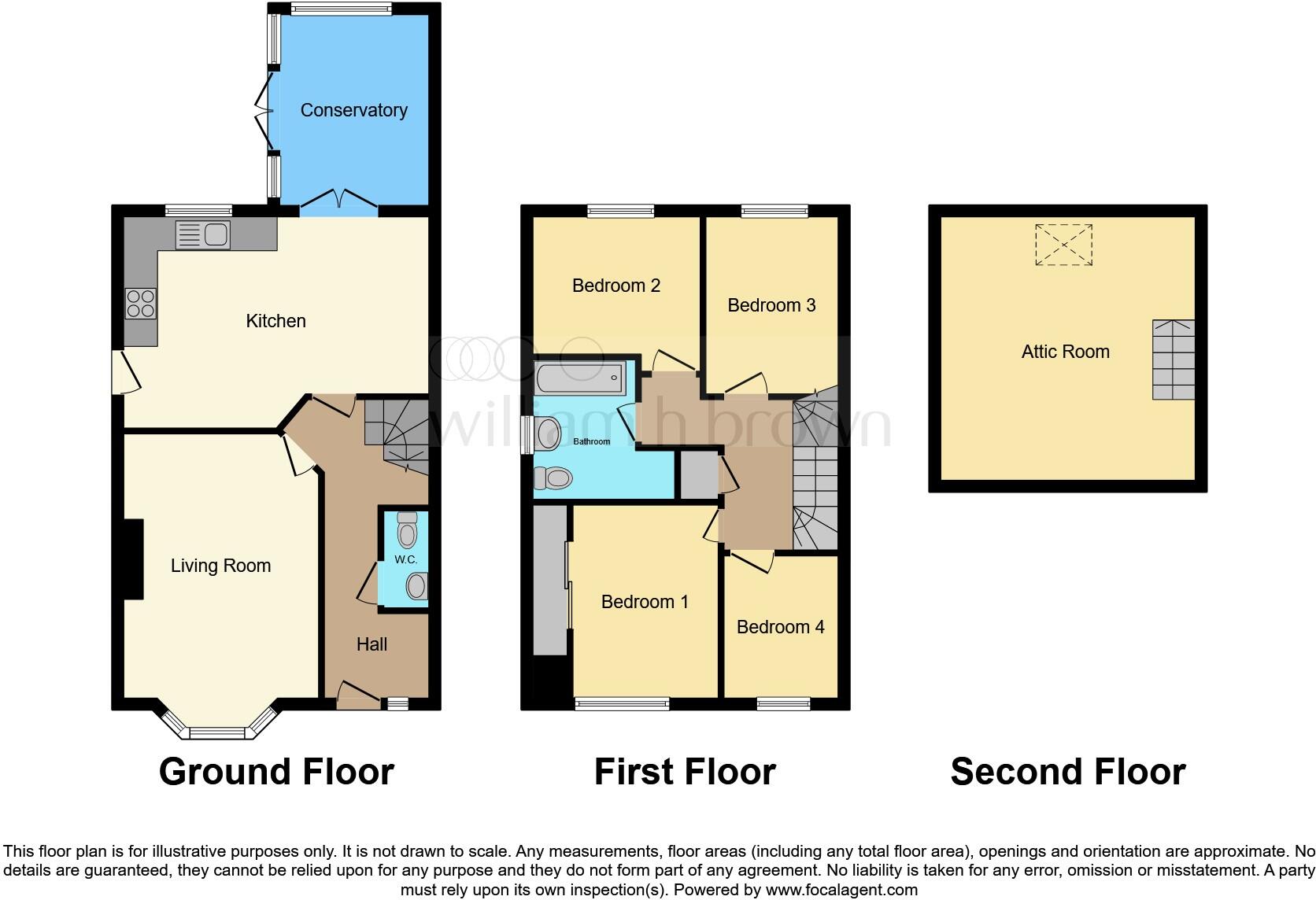Summary - 1, BRACKENDALE CLOSE, HULL HU7 0EF
4 bed 1 bath Semi-Detached
Spacious kitchen-diner, conservatory and garage — ideal family living with scope to improve..
Stunning open-plan kitchen-diner flowing into conservatory
Private rear garden with paved terrace and large lawn
Large driveway plus substantial detached garage for parking/storage
Four bedrooms; master includes built-in wardrobes
Loft room in use but NOT to building regulations
Single family bathroom serving four bedrooms may limit convenience
Freehold, built circa 1996–2002, double glazed, gas central heating
Approx 984 sq ft; overall property described as small
This well-presented four-bedroom semi-detached house on Brackendale Close is aimed at growing families seeking practical space and outdoor living. The property’s standout feature is the spacious kitchen-diner that opens into a conservatory, creating a bright hub for family meals and entertaining. A private rear garden with paved and lawned areas gives plenty of space for children and summer barbecues.
Accommodation is arranged over two main storeys with a large loft room currently used as extra sleeping space. Note the loft has not been converted to building regulations and would require formal approval and upgrades to be classed as habitable. The home has one family bathroom serving four bedrooms, which is typical for the age and size but may be limiting for larger households.
Outside, a broad driveway and substantial garage provide comfortable off-street parking and storage. The property sits in a quiet, established residential street close to good primary and secondary schools and local amenities. Built around the late 1990s–early 2000s and with double glazing and gas central heating, it offers modern, low-maintenance living in an affluent, low-crime neighbourhood.
Overall this is a practical family home with strong entertaining and outdoor space. Buyers should factor in the single bathroom layout and the loft’s non-compliant status when considering future adaptation or expansion plans.
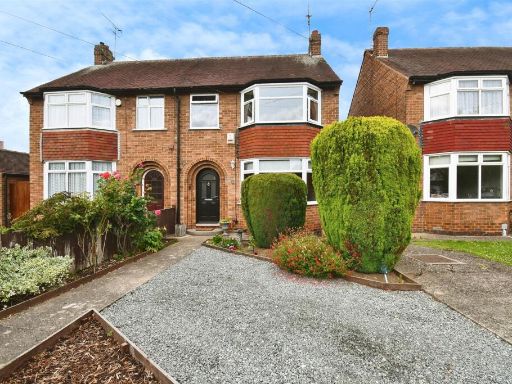 3 bedroom semi-detached house for sale in Wascana Close, Hull, HU4 — £185,000 • 3 bed • 1 bath • 1117 ft²
3 bedroom semi-detached house for sale in Wascana Close, Hull, HU4 — £185,000 • 3 bed • 1 bath • 1117 ft²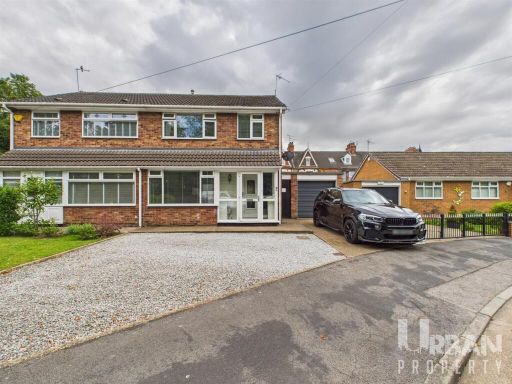 3 bedroom house for sale in Overstrand Drive, Sutton-On-Hull, HU7 — £237,000 • 3 bed • 1 bath • 862 ft²
3 bedroom house for sale in Overstrand Drive, Sutton-On-Hull, HU7 — £237,000 • 3 bed • 1 bath • 862 ft²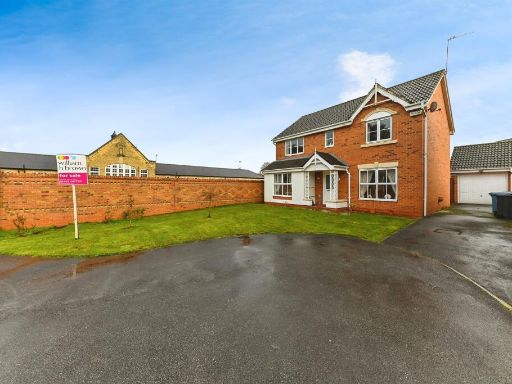 4 bedroom detached house for sale in Philip Larkin Close, Hull, HU6 — £315,000 • 4 bed • 2 bath • 1195 ft²
4 bedroom detached house for sale in Philip Larkin Close, Hull, HU6 — £315,000 • 4 bed • 2 bath • 1195 ft²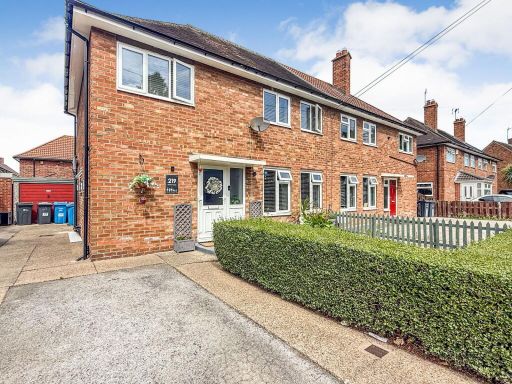 4 bedroom semi-detached house for sale in Staveley Road, Hull, East Riding of Yorkshire, HU9 4UP, HU9 — £160,000 • 4 bed • 2 bath • 1140 ft²
4 bedroom semi-detached house for sale in Staveley Road, Hull, East Riding of Yorkshire, HU9 4UP, HU9 — £160,000 • 4 bed • 2 bath • 1140 ft²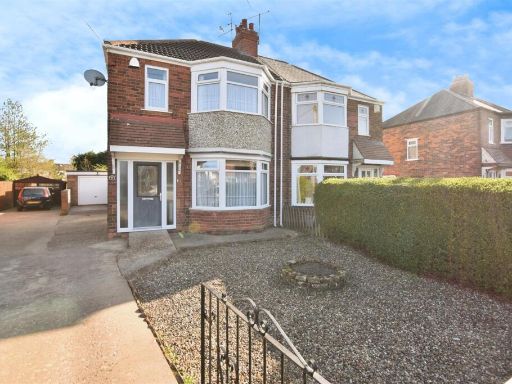 3 bedroom semi-detached house for sale in Sunbeam Road, Hull, HU4 — £230,000 • 3 bed • 1 bath • 757 ft²
3 bedroom semi-detached house for sale in Sunbeam Road, Hull, HU4 — £230,000 • 3 bed • 1 bath • 757 ft²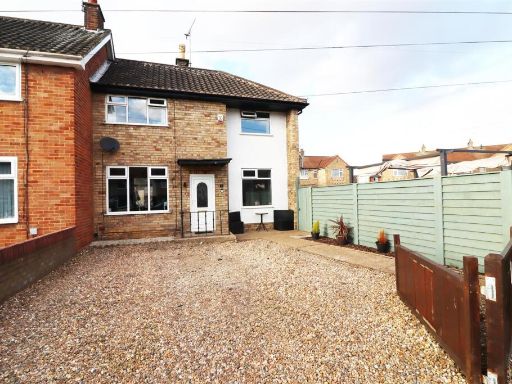 3 bedroom terraced house for sale in Wauldby Close, Anlaby, Hull, HU10 — £155,000 • 3 bed • 1 bath • 721 ft²
3 bedroom terraced house for sale in Wauldby Close, Anlaby, Hull, HU10 — £155,000 • 3 bed • 1 bath • 721 ft²